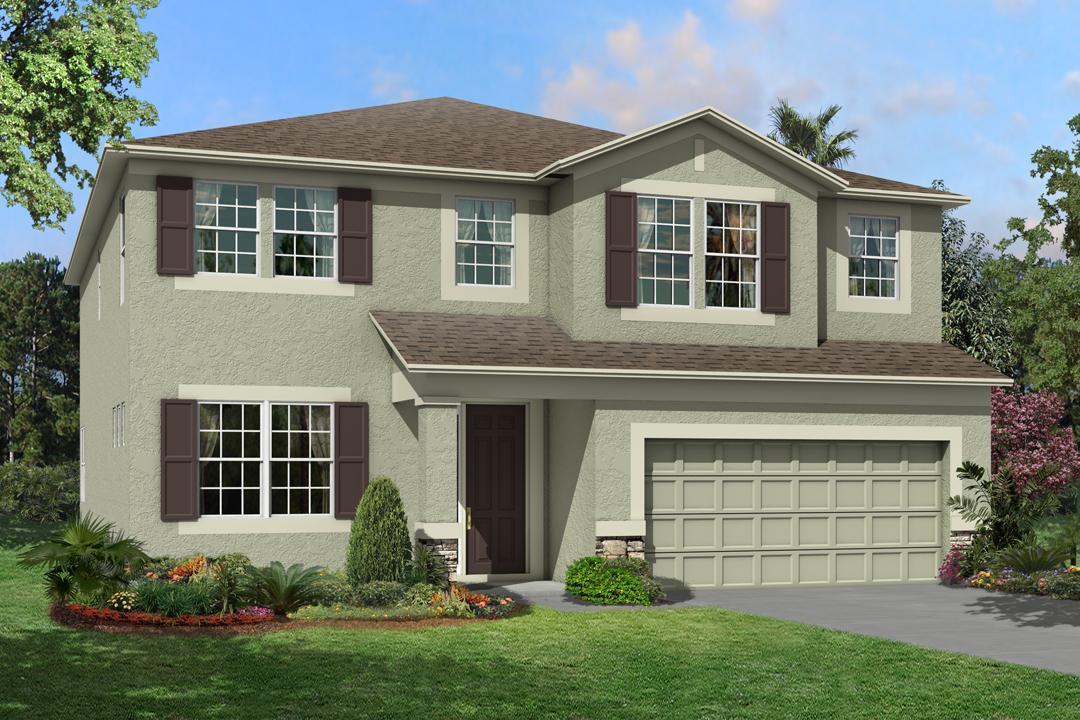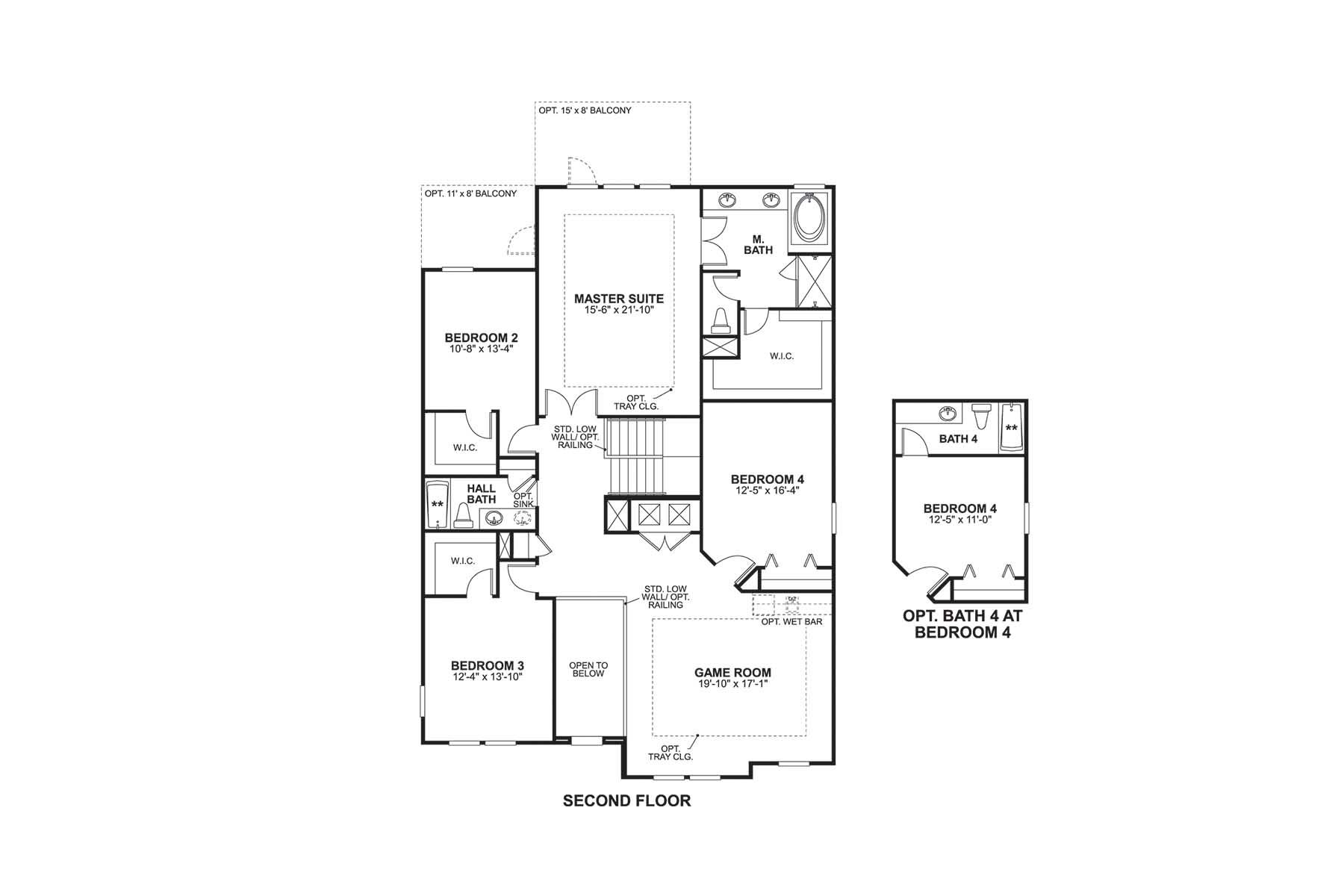Related Properties in This Community
| Name | Specs | Price |
|---|---|---|
 Stonehaven Grand Plan
Stonehaven Grand Plan
|
4 BR | 4 BA | 3 GR | 2,909 SQ FT | $517,990 |
 19339 Hawk Valley Drive (Ravello)
19339 Hawk Valley Drive (Ravello)
|
2 BR | 2 BA | 2 GR | 1,782 SQ FT | $345,650 |
 10834 Rolling Moss Road (Summerwood)
available_now
10834 Rolling Moss Road (Summerwood)
available_now
|
3 BR | 2 BA | 2 GR | 2,100 SQ FT | $448,010 |
 Windsor Plan
Windsor Plan
|
4 BR | 3.5 BA | 3 GR | 4,247 SQ FT | $474,990 |
 Willow Plan
Willow Plan
|
3 BR | 2.5 BA | 2 GR | 2,292 SQ FT | $313,990 |
 Versailles Plan
Versailles Plan
|
4 BR | 3 BA | 3 GR | 2,715 SQ FT | $407,990 |
 Solana II Plan
Solana II Plan
|
4 BR | 2.5 BA | 2 GR | 2,952 SQ FT | $369,990 |
 Santina II Plan
Santina II Plan
|
5 BR | 3 BA | 3 GR | 3,292 SQ FT | $437,990 |
 Santa Monica Plan
Santa Monica Plan
|
4 BR | 3.5 BA | 2 GR | 2,835 SQ FT | $375,990 |
 Ravello Plan
Ravello Plan
|
2 BR | 2 BA | 2 GR | 1,782 SQ FT | $286,990 |
 Palazzo Plan
Palazzo Plan
|
4 BR | 3.5 BA | 3 GR | 3,976 SQ FT | $464,990 |
 Newport II Plan
Newport II Plan
|
4 BR | 2 BA | 2 GR | 2,109 SQ FT | $321,990 |
 Newport II Bonus Plan
Newport II Bonus Plan
|
3 BR | 3 BA | 2 GR | 2,988 SQ FT | $374,990 |
 Magnolia Plan
Magnolia Plan
|
3 BR | 2.5 BA | 2 GR | 2,143 SQ FT | $309,990 |
 Madeira II Plan
Madeira II Plan
|
4 BR | 3 BA | 2 GR | 2,214 SQ FT | $333,990 |
 Laguna Plan
Laguna Plan
|
3 BR | 2.5 BA | 2 GR | 2,589 SQ FT | $364,990 |
 Grandshore II Plan
Grandshore II Plan
|
4 BR | 3.5 BA | 4 GR | 4,663 SQ FT | $477,990 |
 Grandsail III Plan
Grandsail III Plan
|
6 BR | 4.5 BA | 3 GR | 5,452 SQ FT | $507,990 |
 Cypress Plan
Cypress Plan
|
3 BR | 2.5 BA | 2 GR | 2,615 SQ FT | $334,990 |
 Costa Plan
Costa Plan
|
2 BR | 2 BA | 2 GR | 1,775 SQ FT | $286,990 |
 Coronado II Plan
Coronado II Plan
|
5 BR | 3 BA | 2 GR | 3,316 SQ FT | $384,990 |
 Corina III Plan
Corina III Plan
|
4 BR | 3 BA | 3 GR | 2,546 SQ FT | $403,990 |
 Corina III Bonus Plan
Corina III Bonus Plan
|
4 BR | 3.5 BA | 3 GR | 3,126 SQ FT | $437,990 |
 Corina II Plan
Corina II Plan
|
4 BR | 3 BA | 3 GR | 2,313 SQ FT | $383,990 |
 Corina II Bonus Plan
Corina II Bonus Plan
|
4 BR | 4 BA | 3 GR | 3,155 SQ FT | $417,990 |
 Collina Plan
Collina Plan
|
2 BR | 2 BA | 2 GR | 1,750 SQ FT | $285,990 |
 Campania Plan
Campania Plan
|
2 BR | 2 BA | 2 GR | 1,754 SQ FT | $285,990 |
 19380 Hawk Valley Drive (Campania)
19380 Hawk Valley Drive (Campania)
|
2 BR | 2 BA | 2 GR | 1,754 SQ FT | Price Not Available |
 19378 Hawk Valley Drive (Costa)
19378 Hawk Valley Drive (Costa)
|
2 BR | 2 BA | 2 GR | 1,775 SQ FT | Price Not Available |
 19360 Hawk Valley Drive (Campania)
19360 Hawk Valley Drive (Campania)
|
3 BR | 2 BA | 2 GR | 1,754 SQ FT | $299,110 |
 19358 Hawk Valley Drive (Ravello)
19358 Hawk Valley Drive (Ravello)
|
3 BR | 2 BA | 2 GR | 1,782 SQ FT | $297,070 |
 19356 Hawk Valley Drive (Collina)
19356 Hawk Valley Drive (Collina)
|
3 BR | 2 BA | 2 GR | 1,750 SQ FT | $304,740 |
 19352 Hawk Valley Drive (Collina)
19352 Hawk Valley Drive (Collina)
|
3 BR | 2 BA | 2 GR | 1,750 SQ FT | $315,720 |
 19350 Hawk Valley Drive (Costa)
19350 Hawk Valley Drive (Costa)
|
3 BR | 2 BA | 2 GR | 1,775 SQ FT | $315,050 |
 19343 Hawk Valley Drive (Costa)
19343 Hawk Valley Drive (Costa)
|
2 BR | 2 BA | 2 GR | 1,775 SQ FT | $319,920 |
 19324 Hawk Valley Drive (Campania)
19324 Hawk Valley Drive (Campania)
|
3 BR | 2 BA | 2 GR | 1,754 SQ FT | $328,620 |
 19270 Old Spanish Road (Magnolia)
19270 Old Spanish Road (Magnolia)
|
4 BR | 3.5 BA | 2 GR | 2,143 SQ FT | $366,090 |
 19260 Old Spanish Road (Willow)
19260 Old Spanish Road (Willow)
|
4 BR | 2.5 BA | 2 GR | 2,292 SQ FT | $379,340 |
 19216 Old Spanish Road (Willow)
19216 Old Spanish Road (Willow)
|
5 BR | 3.5 BA | 2 GR | 3,137 SQ FT | Price Not Available |
 10810 Windswept Garden Way (Magnolia)
10810 Windswept Garden Way (Magnolia)
|
4 BR | 3.5 BA | 2 GR | 2,143 SQ FT | $367,820 |
 10805 Rolling Moss Road (Sonoma II)
10805 Rolling Moss Road (Sonoma II)
|
5 BR | 5 BA | 3 GR | 3,755 SQ FT | Price Not Available |
 10803 Rolling Moss Road (Grandsail III)
10803 Rolling Moss Road (Grandsail III)
|
6 BR | 4.5 BA | 3 GR | 5,452 SQ FT | Price Not Available |
 Trailside Plan
Trailside Plan
|
5 BR | 3 BA | 2 GR | 2,615 SQ FT | $362,990 |
 Summerwood Plan
Summerwood Plan
|
2 BR | 2 BA | 2 GR | 1,851 SQ FT | $349,990 |
 Summerwood Grand Plan
Summerwood Grand Plan
|
3 BR | 3 BA | 2 GR | 2,902 SQ FT | $412,990 |
 Stonehaven Plan
Stonehaven Plan
|
3 BR | 3 BA | 3 GR | 2,909 SQ FT | $453,990 |
 Stillwater Plan
Stillwater Plan
|
3 BR | 2 BA | 3 GR | 3,821 SQ FT | $495,990 |
 Sandhill Plan
Sandhill Plan
|
4 BR | 2 BA | 3 GR | 3,172 SQ FT | $463,990 |
 Palm Plan
Palm Plan
|
4 BR | 2 BA | 3 GR | 2,503 SQ FT | $430,990 |
| Name | Specs | Price |
Sonoma II Plan
Price from: $394,990Please call us for updated information!
YOU'VE GOT QUESTIONS?
REWOW () CAN HELP
Sonoma II Plan Info
Did you know that the name Sonoma comes from a wine-producing region in California? It is only fitting for this home to be named this because the Sonoma is like a fine wine: you will appreciate every bit of it! As you enter the home from the covered entry, you enter into the foyer with a flex room on the side, ideal for a dining room or even an office, which is all up to you. As you head further into the home you will find the beautiful elegant kitchen with granite countertops and a large island facing the family room, a perfect place to entertain guests and new neighbors. The kitchen also features a cafe area with sliding glass doors leading to the lanai, so you can enjoy that delicious morning cup of coffee while you gaze into the beauty of the backyard. The family room next to the kitchen is nice and spacious and you can really bring the family together for some nice bonding time. When you have guests or family members staying over for the holidays, there is the perfect bedroom right around the corner from the family room, plus they can sneak into the kitchen at night and snack on some leftovers. If the first floor wasn't enough, head up to the second floor where you will find the large bonus room that you can convert into a home theatre or even just a hangout room. On the side you will find two bedrooms, both with walk-in closets, separated by a full bathroom. On the opposite side you will find a larger bedroom. The master suite is as amazing as the rest of the home if...
Ready to Build
Build the home of your dreams with the Sonoma II plan by selecting your favorite options. For the best selection, pick your lot in K-Bar Ranch today!
Community Info
Your new home is waiting for you the gorgeous master-planned community of K-Bar Ranch. Located in the thriving New Tampa area, K-Bar Ranch offers villas and single family homes for sale ranging from 1,750-5,500 square feet.
Nestled off of Brue B Downs and Cross Creek Blvd, K-Bar Ranch has easy access to I-75 and Morris Bridge Rd. You will be minutes from an easy commute to the Tampa Bay area while enjoying K-Bar Ranch, one of the premier new home communities in Tampa, FL.
K-Bar Ranch offers a wide variety of New Tampa homes for sale. Each individual neighborhood is gated and offers various home plans to cover all of your needs.
Looking for villas in Tampa, FL? Look no further than K-Bar Ranch - Hawk Valley Villas. Enjoy the maintenance-free lifestyle in these single-story villas, boosting 1,750 square footage homes with 2-3 bedrooms and 2-car garages.
Larger homesites within the community offer 1-story and 2-story single family homes for sale in Tampa, FL with a pool. These homes range from 2,143 to 5,500 square feet, 3-7 bedrooms and up to 4-car garages.
Homesites within the K-Bar Ranch - Old Spanish benefit from conservation views and our 2-story home plan lineup, while Redwood Point is flexible with single- and two-story homes. Our Briarbrook and Sundrift... More Info About K-Bar Ranch
For over 40 years, M/I Homes has been building new homes of unparalleled quality and craftsmanship. Founded in 1976, M/I Homes has established an exemplary reputation based on a strong commitment to superior customer service, innovative design, quality construction and premium locations. Since then, we've built nearly 100,000 homes and grown from a local family business to a national leader. But we still adhere to our founding values. Irving's son, Robert Schottenstein, our current CEO, sees to that. Listed on the New York Stock Exchange, M/I Homes serves a broad segment of the housing market including first-time, move-up, luxury and empty nester buyers.
Amenities
Area Schools
- Hillsborough Co PSD
Actual schools may vary. Contact the builder for more information.
Local Points of Interest
- Tampa Premium Outlets
- Busch Gardens
- Disney World
- Tampa Bay Buccaneers
- Tampa Bay Lightning
- Tampa Bay Rays
- Tampa Bay Downs
- Amalie Arena
- Tampa International Airport
- The Shops at Wiregrass
- Views
- Pond
- Water Front Lots
Social Activities
- Club House
Health and Fitness
- Tennis
- Pool
Community Services & Perks
- Play Ground




