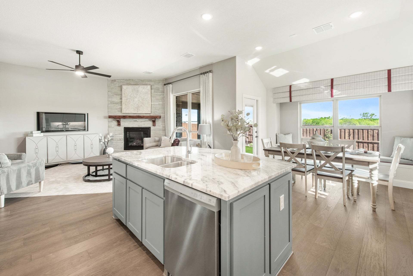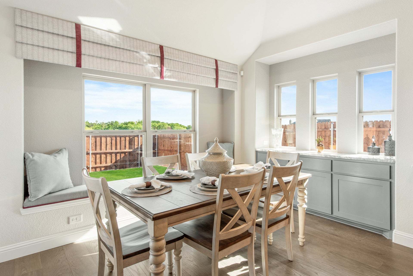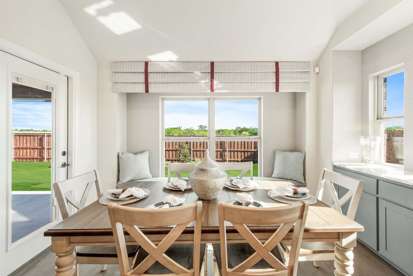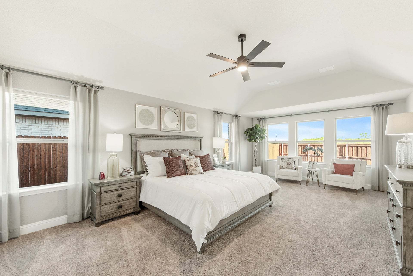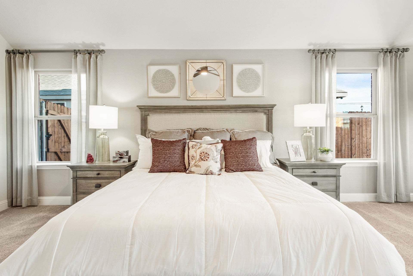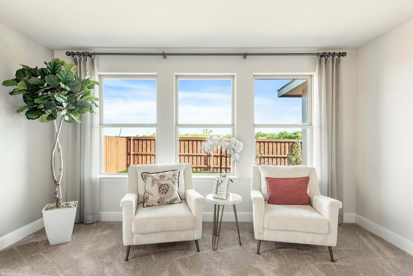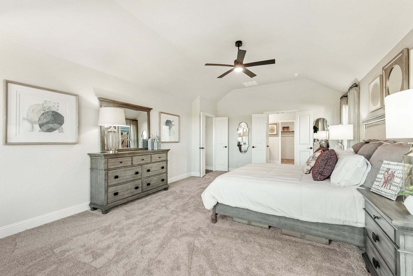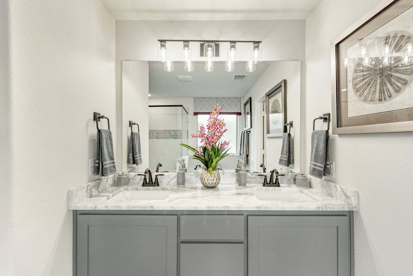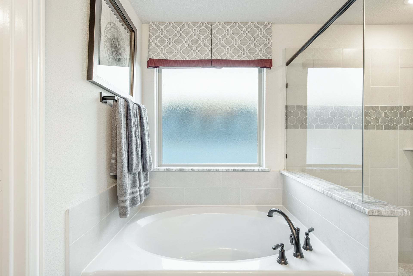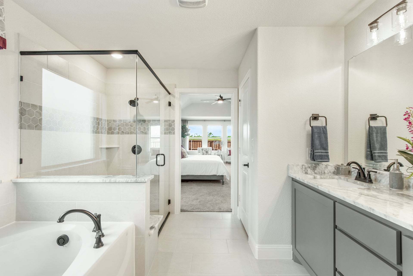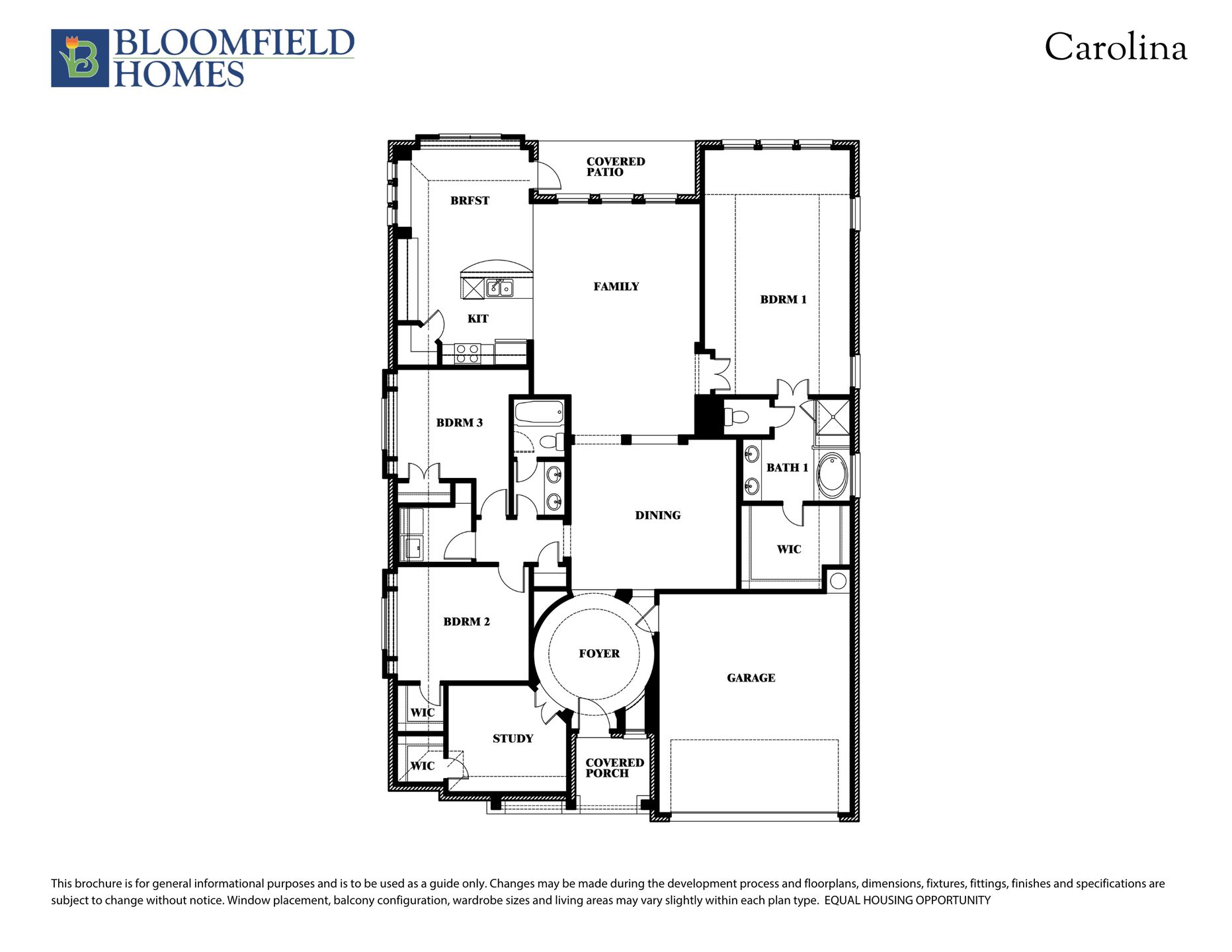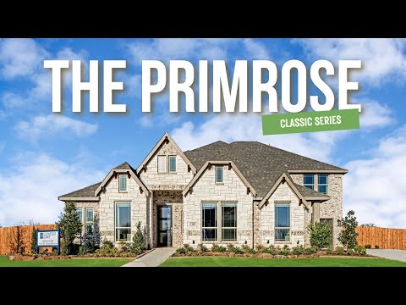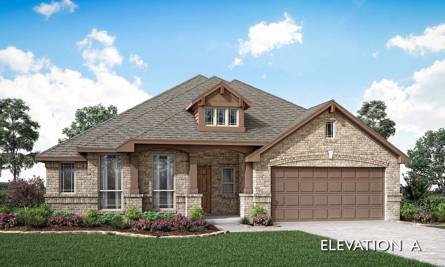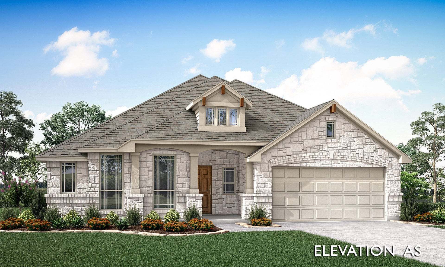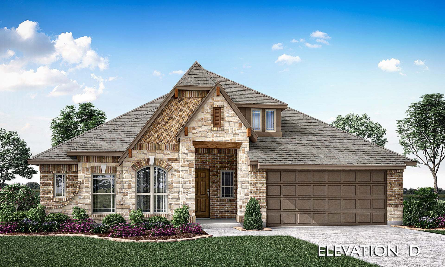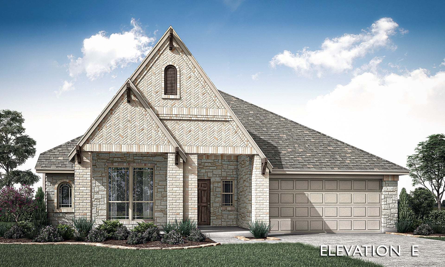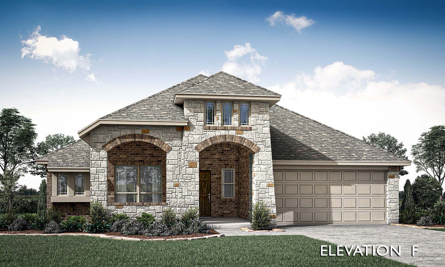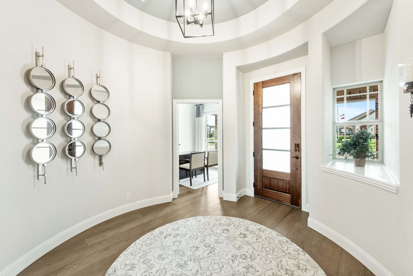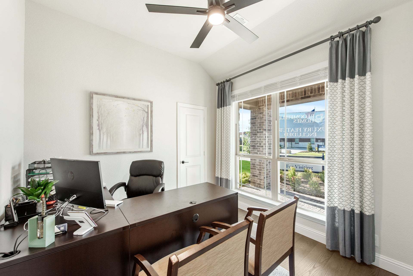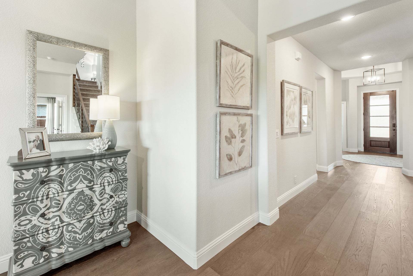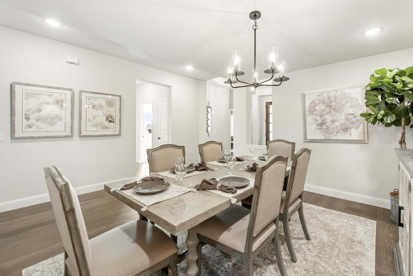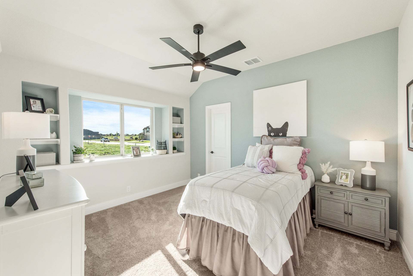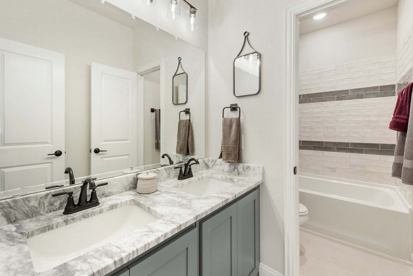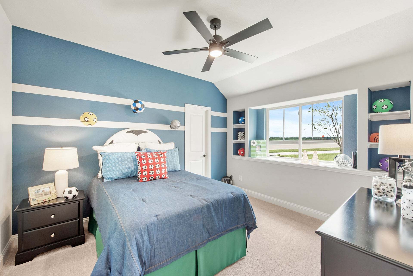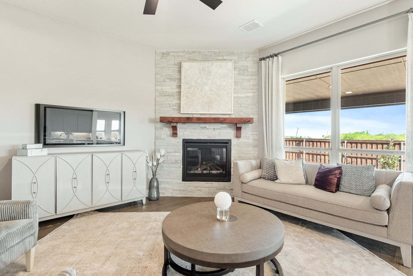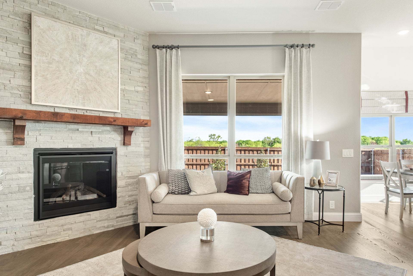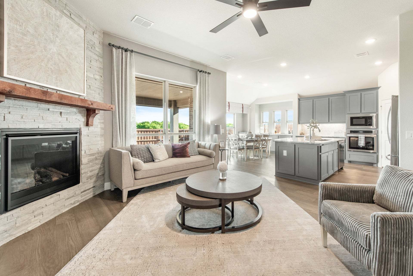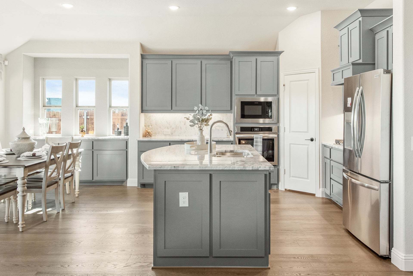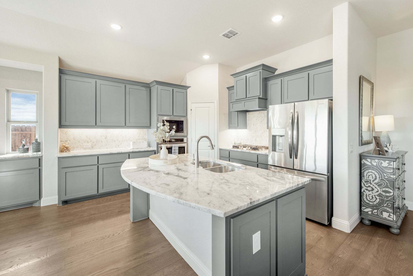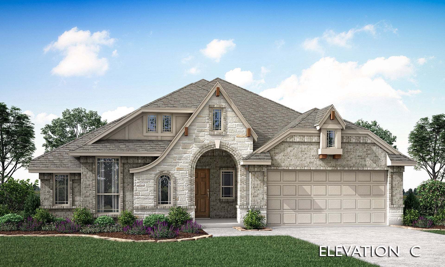Related Properties in This Community
| Name | Specs | Price |
|---|---|---|
 Rockcress
Rockcress
|
$429,900 | |
 Primrose FE II
Primrose FE II
|
$575,990 | |
 Magnolia
Magnolia
|
$484,990 | |
 Dewberry II
Dewberry II
|
$473,990 | |
 Violet IV
Violet IV
|
$481,990 | |
 Violet III
Violet III
|
$471,990 | |
 Violet II
Violet II
|
$459,990 | |
 Violet
Violet
|
$452,990 | |
 Spring Cress II
Spring Cress II
|
$544,990 | |
 Spring Cress
Spring Cress
|
$534,990 | |
 Seaberry II
Seaberry II
|
$539,990 | |
 Seaberry
Seaberry
|
$539,990 | |
 Rose III
Rose III
|
$523,990 | |
 Rose II
Rose II
|
$519,990 | |
 Rose
Rose
|
$509,990 | |
 Primrose FE VI
Primrose FE VI
|
$624,990 | |
 Primrose FE V
Primrose FE V
|
$599,990 | |
 Primrose FE IV
Primrose FE IV
|
$589,990 | |
 Primrose FE III
Primrose FE III
|
$582,990 | |
 Primrose FE
Primrose FE
|
$533,990 | |
 Magnolia III
Magnolia III
|
$548,990 | |
 Magnolia II
Magnolia II
|
$499,990 | |
 Jasmine
Jasmine
|
$449,900 | |
 Hawthorne II
Hawthorne II
|
$477,990 | |
 Hawthorne
Hawthorne
|
$439,900 | |
 Dogwood III
Dogwood III
|
$434,990 | |
 Dogwood
Dogwood
|
$399,990 | |
 Dewberry
Dewberry
|
$462,990 | |
 Cypress II
Cypress II
|
$447,990 | |
 Cypress
Cypress
|
$411,990 | |
 Carolina IV
Carolina IV
|
$496,990 | |
 Carolina III
Carolina III
|
$505,990 | |
 Carolina II
Carolina II
|
$473,990 | |
 Caraway
Caraway
|
$449,990 | |
 Bellflower IV
Bellflower IV
|
$607,990 | |
 Bellflower III
Bellflower III
|
$584,990 | |
 Bellflower II
Bellflower II
|
$557,990 | |
 Bellflower
Bellflower
|
$534,990 | |
 Wisteria Plan
Wisteria Plan
|
4 BR | 3.5 BA | 2 GR | 3,094 SQ FT | $360,990 |
 Magnolia Plan
Magnolia Plan
|
5 BR | 2.5 BA | 2 GR | 3,187 SQ FT | $345,990 |
 Magnolia III Plan
Magnolia III Plan
|
5 BR | 2.5 BA | 2 GR | 3,754 SQ FT | $373,990 |
 Magnolia II Plan
Magnolia II Plan
|
5 BR | 2.5 BA | 2 GR | 3,430 SQ FT | $355,990 |
 Hawthorne Plan
Hawthorne Plan
|
4 BR | 2 BA | 2 GR | 2,240 SQ FT | $316,990 |
 Hawthorne II Plan
Hawthorne II Plan
|
4 BR | 3 BA | 2 GR | 2,765 SQ FT | $339,990 |
 Dogwood Plan
Dogwood Plan
|
3 BR | 2 BA | 2 GR | 1,840 SQ FT | $292,990 |
 Dogwood III Plan
Dogwood III Plan
|
4 BR | 3 BA | 2 GR | 2,333 SQ FT | $318,990 |
 Dewberry Plan
Dewberry Plan
|
4 BR | 2.5 BA | 2 GR | 2,827 SQ FT | $330,990 |
 Dewberry III Plan
Dewberry III Plan
|
5 BR | 3.5 BA | 2 GR | 3,269 SQ FT | $350,990 |
 Dewberry II Plan
Dewberry II Plan
|
4 BR | 2.5 BA | 2 GR | 3,034 SQ FT | $337,990 |
| Name | Specs | Price |
Carolina
Price from: $449,900Please call us for updated information!
YOU'VE GOT QUESTIONS?
REWOW () CAN HELP
Home Info of Carolina
Step onto a huge covered front porch and experience the elevated allure of this Bloomfield Home Carolina I floor plan - a single-story masterpiece that commands attention from the moment you arrive. Perched high with breathtaking views of the lush greenbelt behind, this home offers a perfect blend of modern luxury and serene, natural beauty. Soaring roof peaks and a striking brick and stone front exterior set the stage for an open-concept layout that invites endless possibilities. The gourmet kitchen is a chef's dream, featuring raised panel cabinets, stainless steel appliances with a gas cooktop, double oven and trash drawer, all topped with exquisite quartz countertops that extend into every bath. The seamless flow from the kitchen to the family room creates an ideal space for entertaining or enjoying a quiet evening at home. Elegant details abound - from the laminate wood flooring and upgraded floor tiles to plush carpeting and sophisticated mosaic accents - that create a refined yet comfortable atmosphere. With three spacious bedrooms plus a study and built-in shelving, every room is designed with both style and practicality in mind. Step outside to your expansive back patio, complete with a gas drop for your grill, and savor the stunning view of the greenbelt - a perfect setting for alfresco dining and relaxed weekends. Community amenities further enhance your lifestyle, offering a sparkling swimming pool, two playgrounds, miles of walking trails, and a vibrant social...
Home Highlights for Carolina
Information last updated on May 29, 2025
- Price: $449,900
- 2314 Square Feet
- Status: Completed
- 3 Bedrooms
- 2.5 Garages
- Zip: 76028
- 2 Bathrooms
- 1 Story
- Move In Date June 2025
Plan Amenities included
- Primary Bedroom Downstairs
Community Info
Welcome to The Parks at Panchasarp Farms- a breathtaking 220-acre community in Burleson that will leave you in awe! This fabulous community features an amenity center with a swimming pool, several parks, two playgrounds, walking trails, and several greenbelt areas- with an on-site elementary school being planned for the future. With a prime location just minutes away from both Chisholm Trail Parkway and I-35W, commuting to any area in the metroplex is a breeze. You'll find plenty of shopping venues, restaurants, cinemas, and other attractions in and around this wonderful community. As a resident, you get to enjoy the quiet atmosphere of The Parks at Panchasarp Farms without losing the conveniences of city life. Students will attend the highly acclaimed Joshua School District. Don't miss out on this fantastic community - visit us today!
Actual schools may vary. Contact the builder for more information.
Amenities
-
Health & Fitness
- Pool
- Trails
-
Community Services
- Playground
-
Local Area Amenities
- Greenbelt
Area Schools
-
Joshua Independent School District
- North Joshua Elementary School
- Loflin Middle School
- Joshua High School
Actual schools may vary. Contact the builder for more information.
