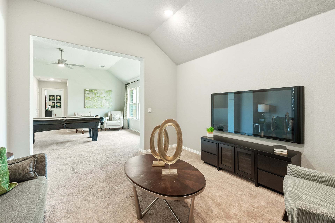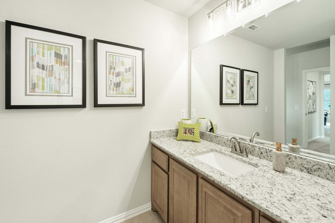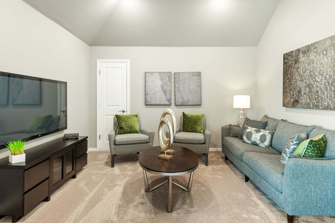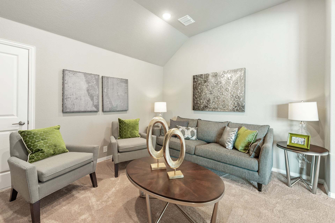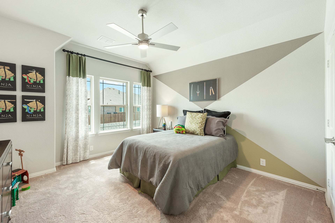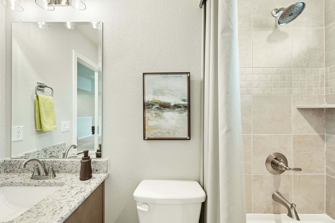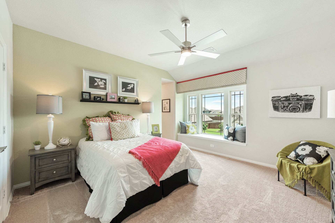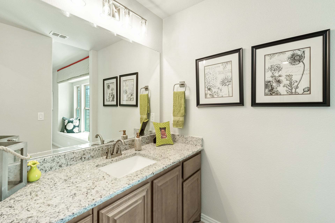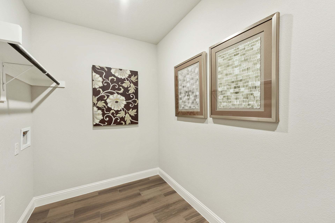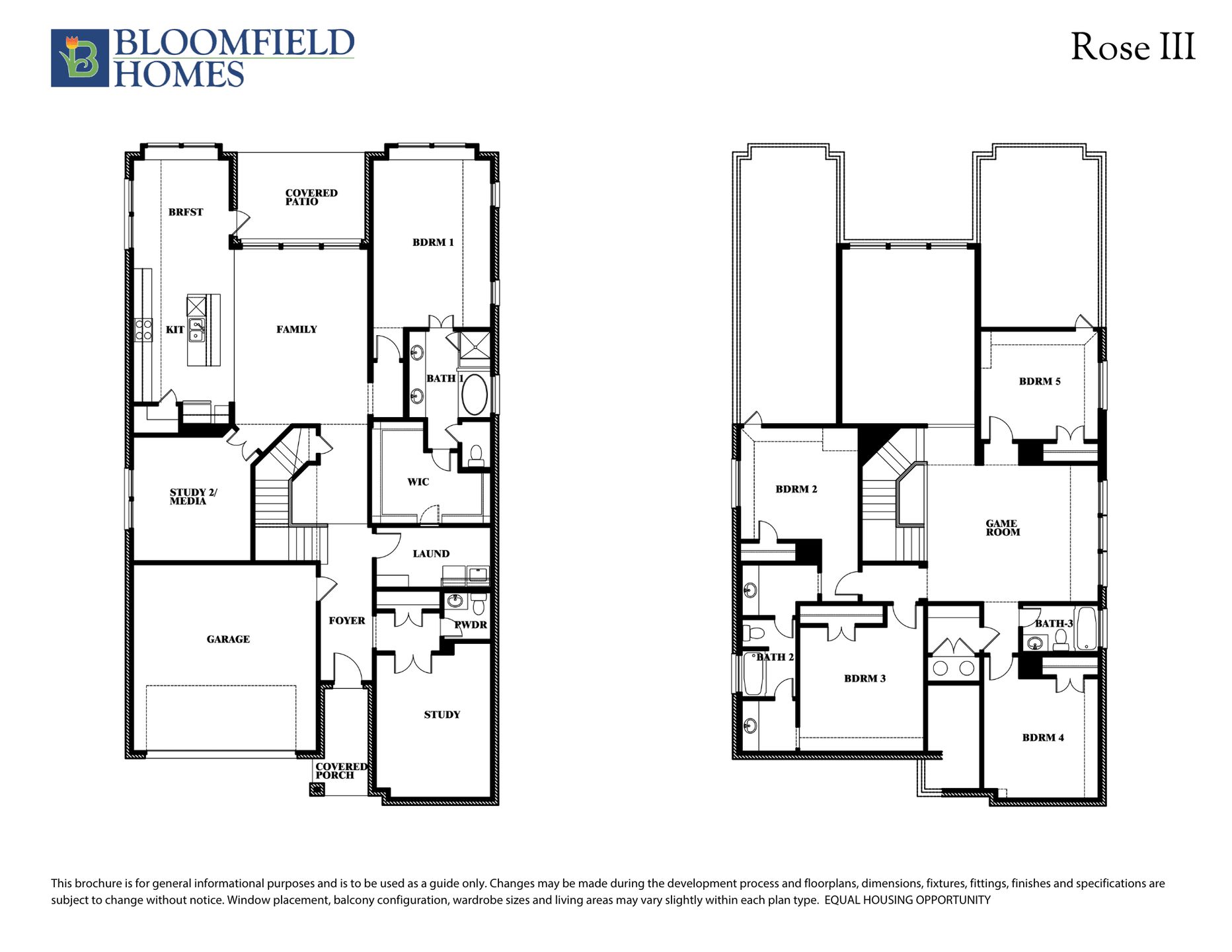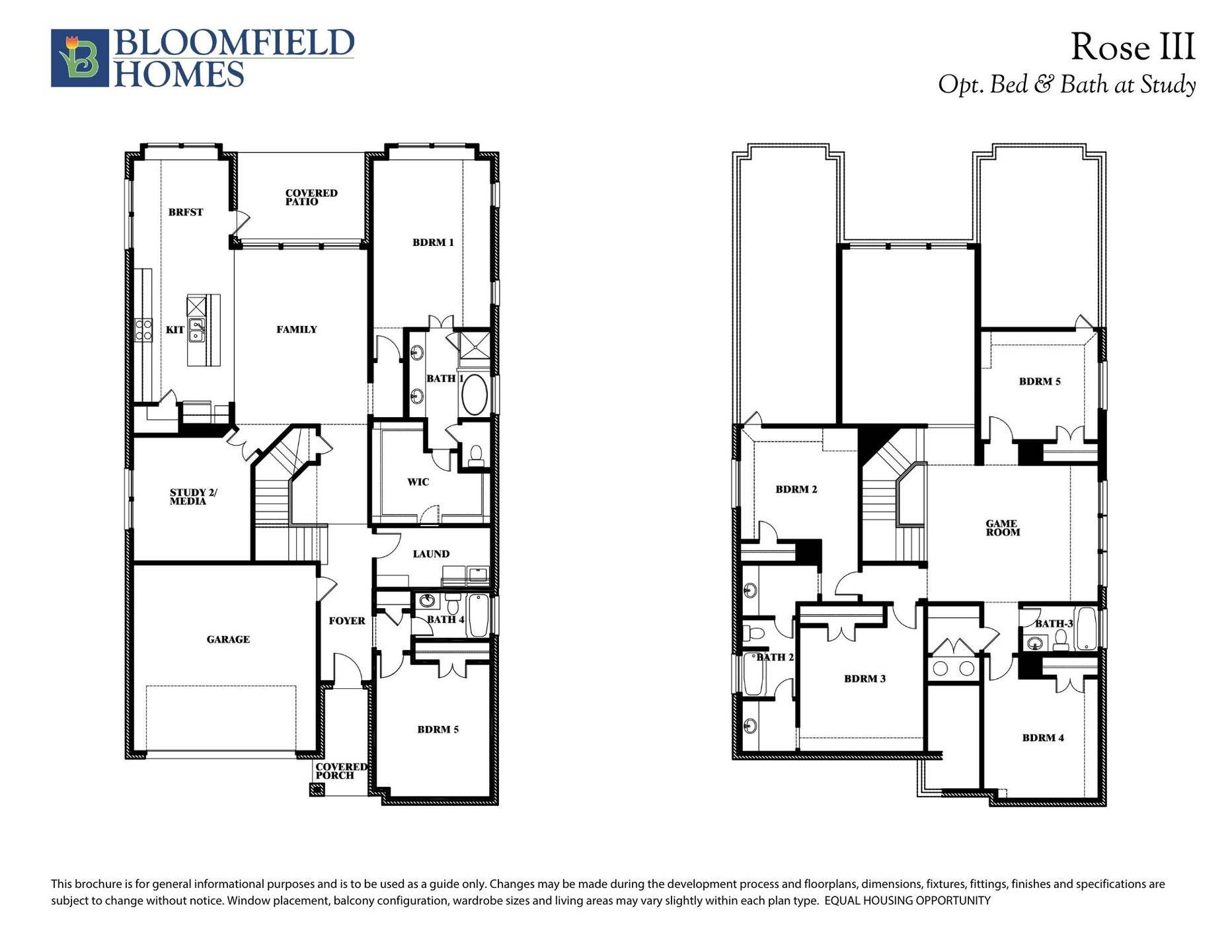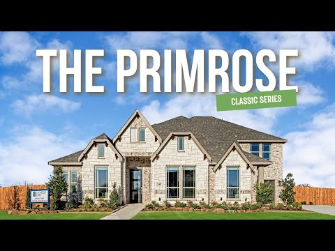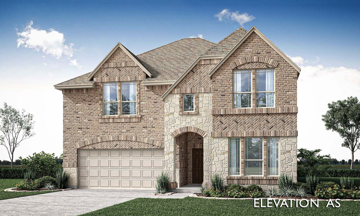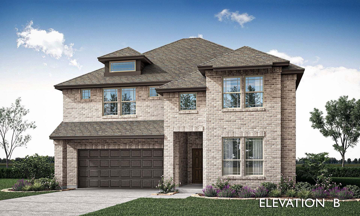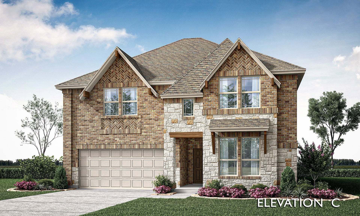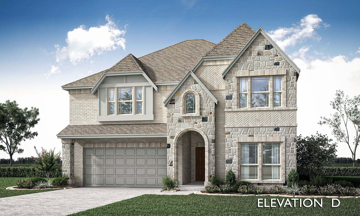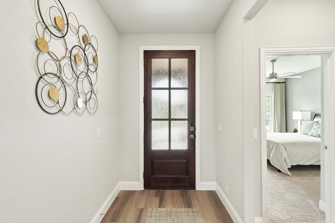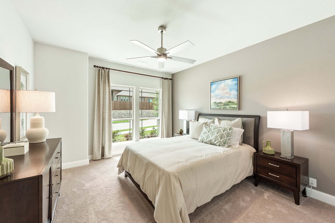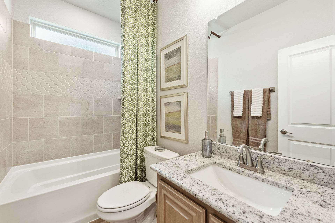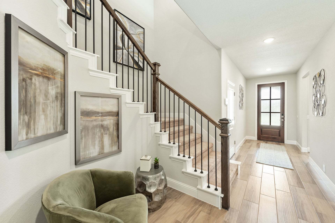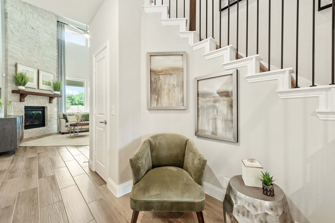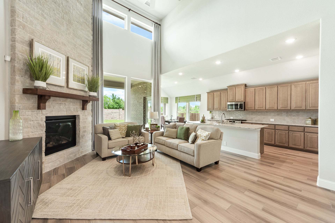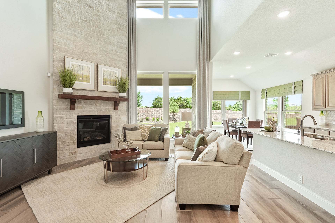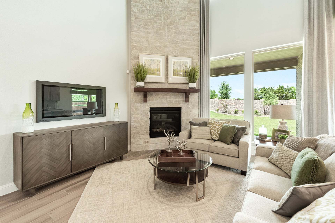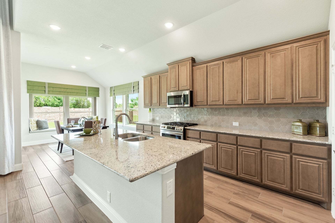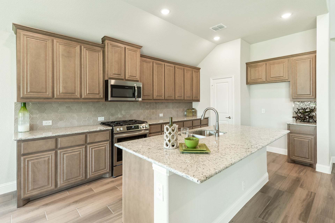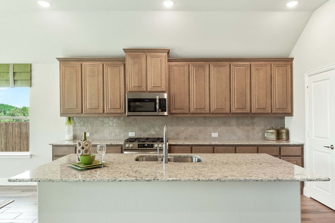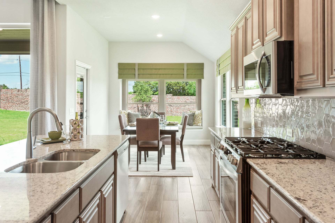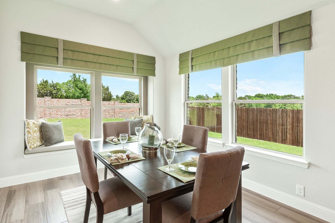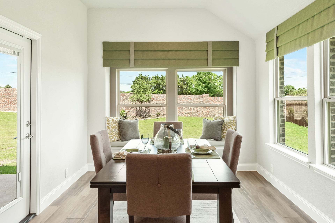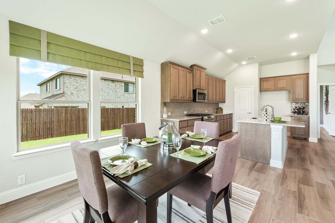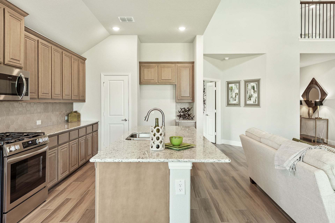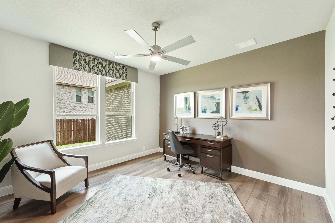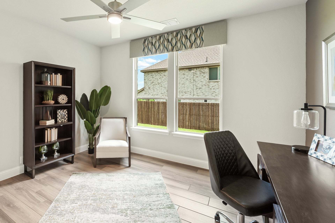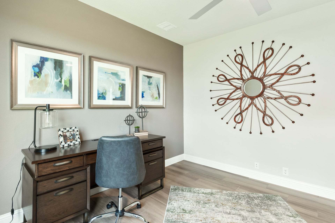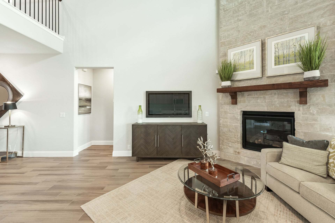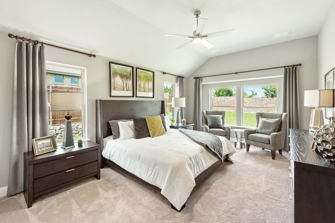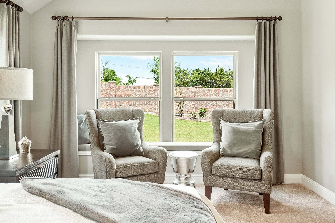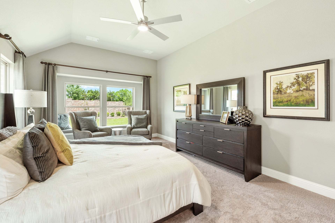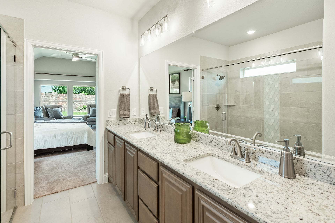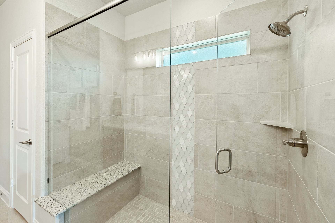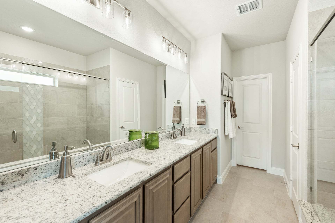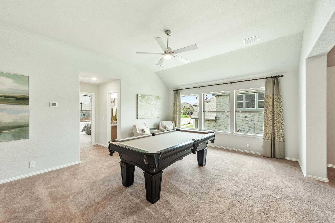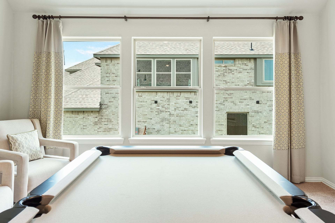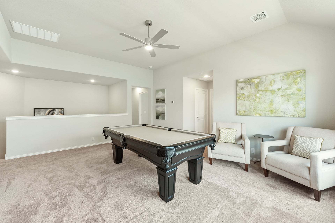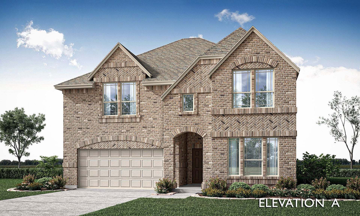Related Properties in This Community
| Name | Specs | Price |
|---|---|---|
 Rockcress
Rockcress
|
$429,900 | |
 Primrose FE II
Primrose FE II
|
$575,990 | |
 Magnolia
Magnolia
|
$484,990 | |
 Dewberry II
Dewberry II
|
$473,990 | |
 Violet IV
Violet IV
|
$481,990 | |
 Violet III
Violet III
|
$471,990 | |
 Violet II
Violet II
|
$459,990 | |
 Violet
Violet
|
$452,990 | |
 Spring Cress II
Spring Cress II
|
$544,990 | |
 Spring Cress
Spring Cress
|
$534,990 | |
 Seaberry II
Seaberry II
|
$539,990 | |
 Seaberry
Seaberry
|
$539,990 | |
 Rose II
Rose II
|
$519,990 | |
 Rose
Rose
|
$509,990 | |
 Primrose FE VI
Primrose FE VI
|
$624,990 | |
 Primrose FE V
Primrose FE V
|
$599,990 | |
 Primrose FE IV
Primrose FE IV
|
$589,990 | |
 Primrose FE III
Primrose FE III
|
$582,990 | |
 Primrose FE
Primrose FE
|
$533,990 | |
 Magnolia III
Magnolia III
|
$548,990 | |
 Magnolia II
Magnolia II
|
$499,990 | |
 Jasmine
Jasmine
|
$449,900 | |
 Hawthorne II
Hawthorne II
|
$477,990 | |
 Hawthorne
Hawthorne
|
$439,900 | |
 Dogwood III
Dogwood III
|
$434,990 | |
 Dogwood
Dogwood
|
$399,990 | |
 Dewberry
Dewberry
|
$462,990 | |
 Cypress II
Cypress II
|
$447,990 | |
 Cypress
Cypress
|
$411,990 | |
 Carolina IV
Carolina IV
|
$496,990 | |
 Carolina III
Carolina III
|
$505,990 | |
 Carolina II
Carolina II
|
$473,990 | |
 Carolina
Carolina
|
$449,900 | |
 Caraway
Caraway
|
$449,990 | |
 Bellflower IV
Bellflower IV
|
$607,990 | |
 Bellflower III
Bellflower III
|
$584,990 | |
 Bellflower II
Bellflower II
|
$557,990 | |
 Bellflower
Bellflower
|
$534,990 | |
 Wisteria Plan
Wisteria Plan
|
4 BR | 3.5 BA | 2 GR | 3,094 SQ FT | $360,990 |
 Magnolia Plan
Magnolia Plan
|
5 BR | 2.5 BA | 2 GR | 3,187 SQ FT | $345,990 |
 Magnolia III Plan
Magnolia III Plan
|
5 BR | 2.5 BA | 2 GR | 3,754 SQ FT | $373,990 |
 Magnolia II Plan
Magnolia II Plan
|
5 BR | 2.5 BA | 2 GR | 3,430 SQ FT | $355,990 |
 Hawthorne Plan
Hawthorne Plan
|
4 BR | 2 BA | 2 GR | 2,240 SQ FT | $316,990 |
 Hawthorne II Plan
Hawthorne II Plan
|
4 BR | 3 BA | 2 GR | 2,765 SQ FT | $339,990 |
 Dogwood Plan
Dogwood Plan
|
3 BR | 2 BA | 2 GR | 1,840 SQ FT | $292,990 |
 Dogwood III Plan
Dogwood III Plan
|
4 BR | 3 BA | 2 GR | 2,333 SQ FT | $318,990 |
 Dewberry Plan
Dewberry Plan
|
4 BR | 2.5 BA | 2 GR | 2,827 SQ FT | $330,990 |
 Dewberry III Plan
Dewberry III Plan
|
5 BR | 3.5 BA | 2 GR | 3,269 SQ FT | $350,990 |
 Dewberry II Plan
Dewberry II Plan
|
4 BR | 2.5 BA | 2 GR | 3,034 SQ FT | $337,990 |
| Name | Specs | Price |
Rose III
Price from: $523,990Please call us for updated information!
YOU'VE GOT QUESTIONS?
REWOW () CAN HELP
Home Info of Rose III
The Classic Series Rose III floor plan is a two-story home with five bedrooms and three bathrooms. Features of this plan include a covered porch, large family room, study, open kitchen with custom cabinets and island, primary suite with an ensuite bathroom and a walk-in closet, and an upstairs game room. Contact us or visit our model home for more information about building this plan.
Home Highlights for Rose III
Information last updated on May 27, 2025
- Price: $523,990
- 3557 Square Feet
- Status: Plan
- 5 Bedrooms
- 2 Garages
- Zip: 76028
- 3.5 Bathrooms
- 2 Stories
Plan Amenities included
- Primary Bedroom Downstairs
Community Info
Welcome to The Parks at Panchasarp Farms- a breathtaking 220-acre community in Burleson that will leave you in awe! This fabulous community features an amenity center with a swimming pool, several parks, two playgrounds, walking trails, and several greenbelt areas- with an on-site elementary school being planned for the future. With a prime location just minutes away from both Chisholm Trail Parkway and I-35W, commuting to any area in the metroplex is a breeze. You'll find plenty of shopping venues, restaurants, cinemas, and other attractions in and around this wonderful community. As a resident, you get to enjoy the quiet atmosphere of The Parks at Panchasarp Farms without losing the conveniences of city life. Students will attend the highly acclaimed Joshua School District. Don't miss out on this fantastic community - visit us today!
Actual schools may vary. Contact the builder for more information.
Amenities
-
Health & Fitness
- Pool
- Trails
-
Community Services
- Playground
-
Local Area Amenities
- Greenbelt
Area Schools
-
Joshua Independent School District
- North Joshua Elementary School
- Loflin Middle School
- Joshua High School
Actual schools may vary. Contact the builder for more information.
