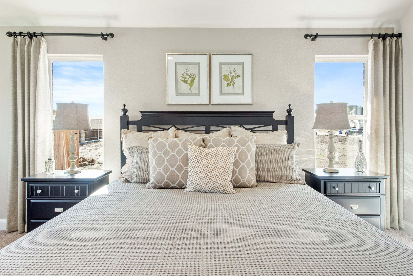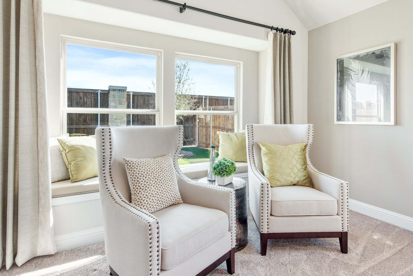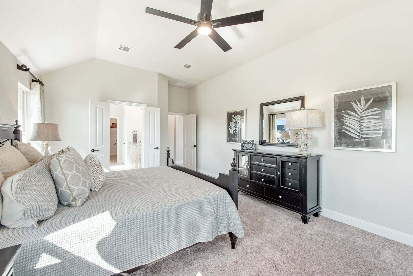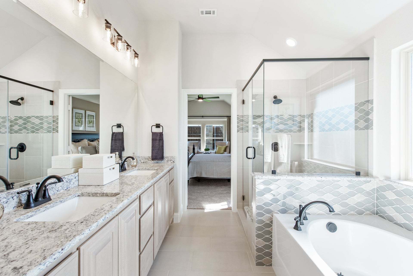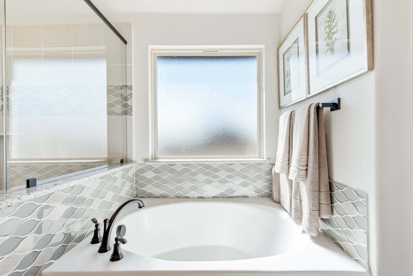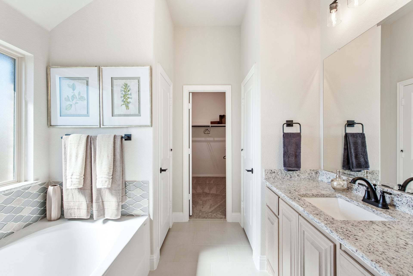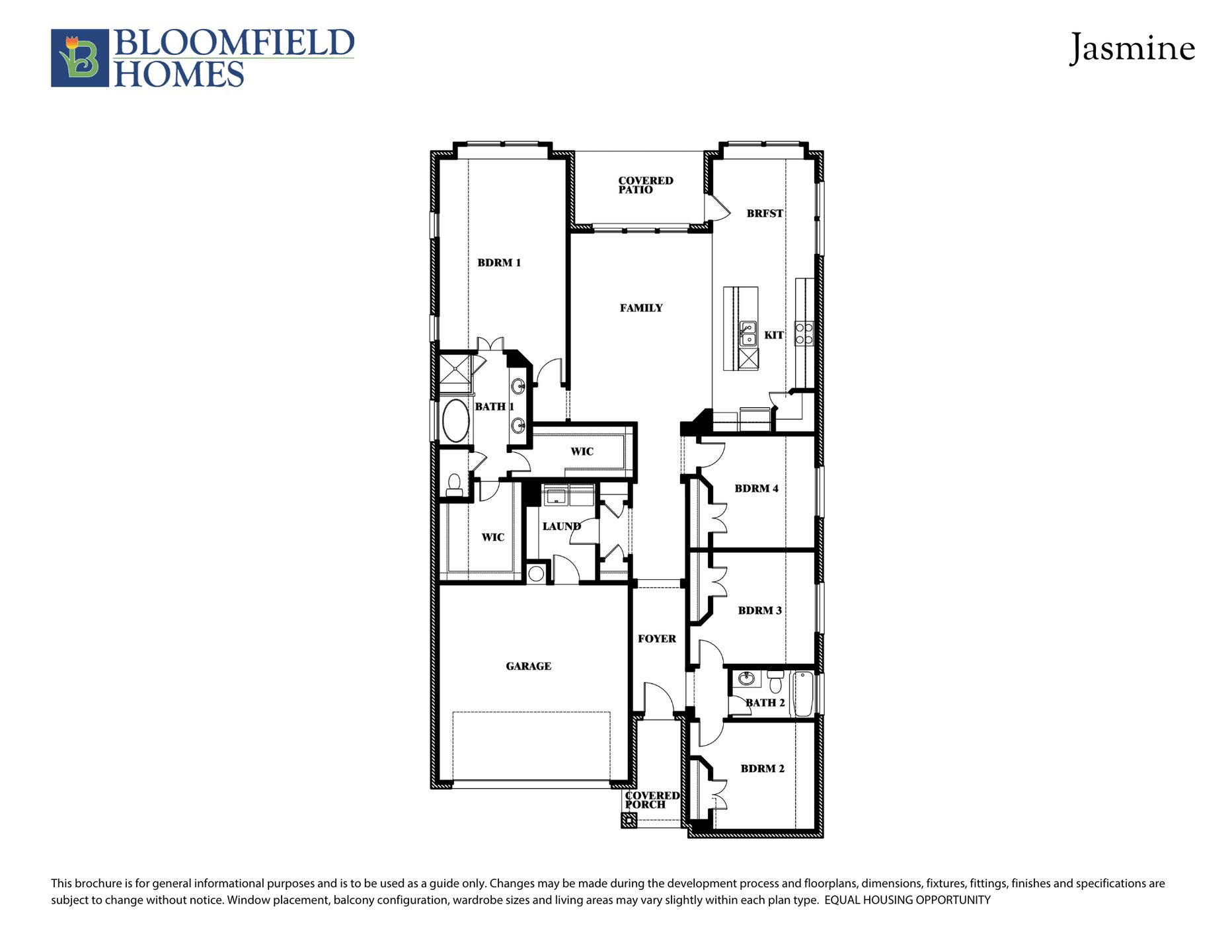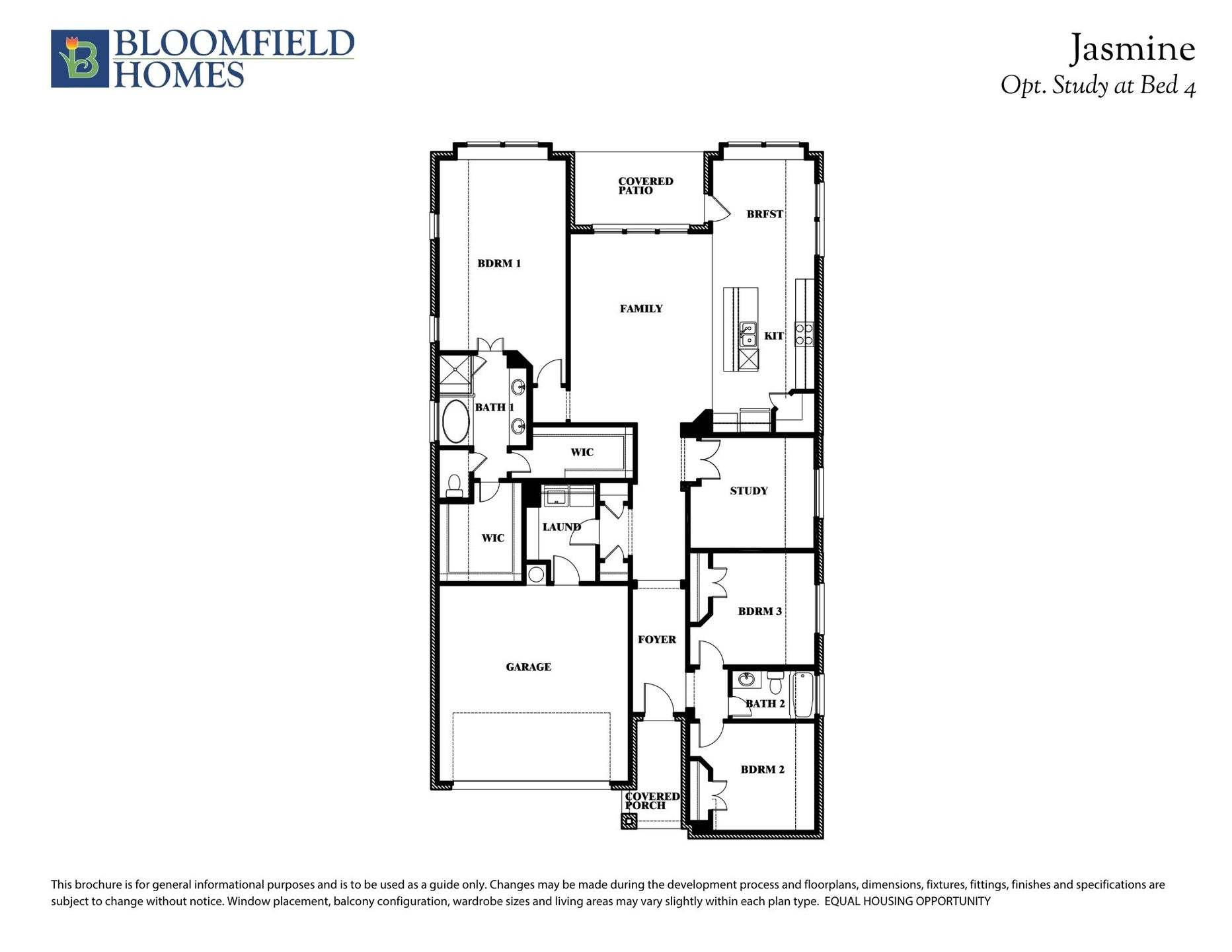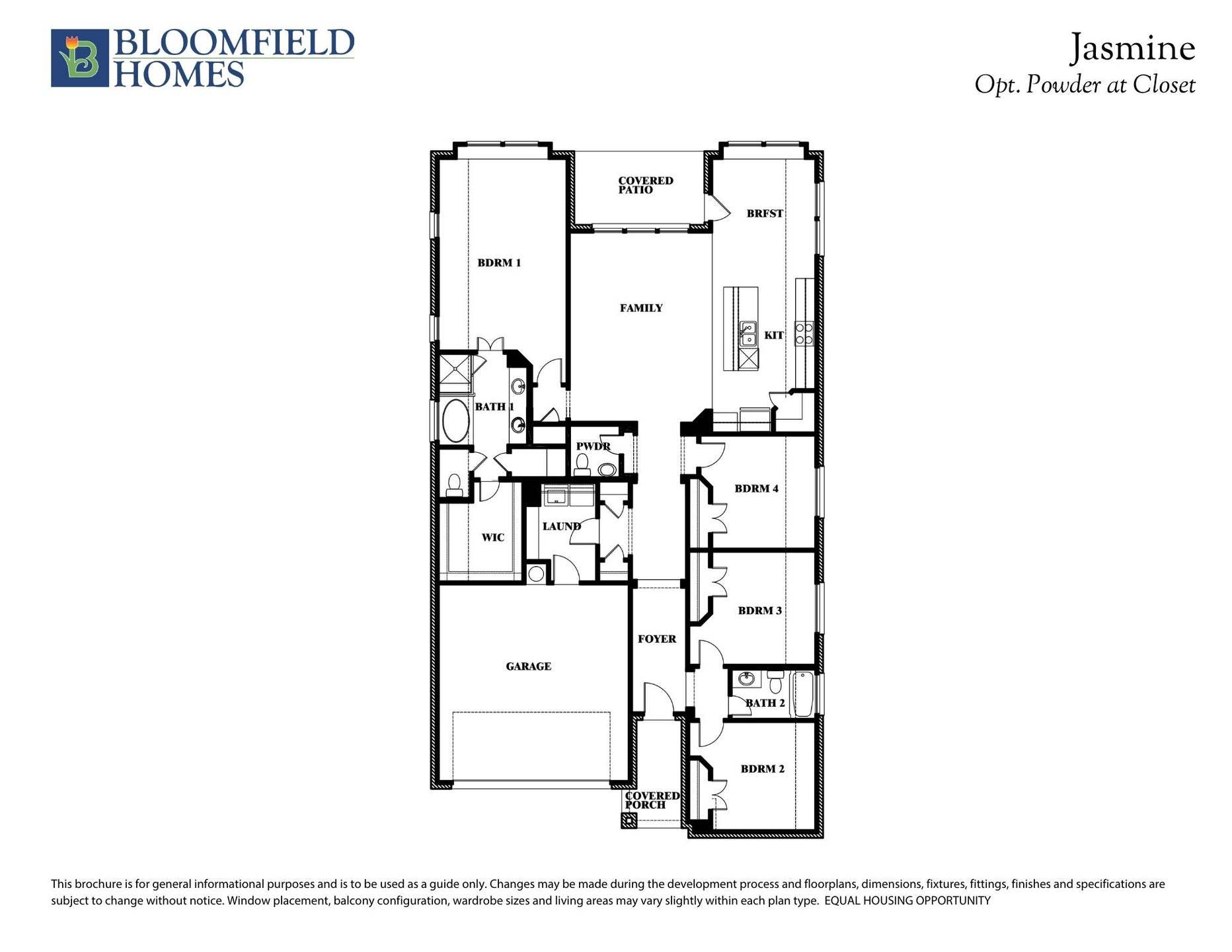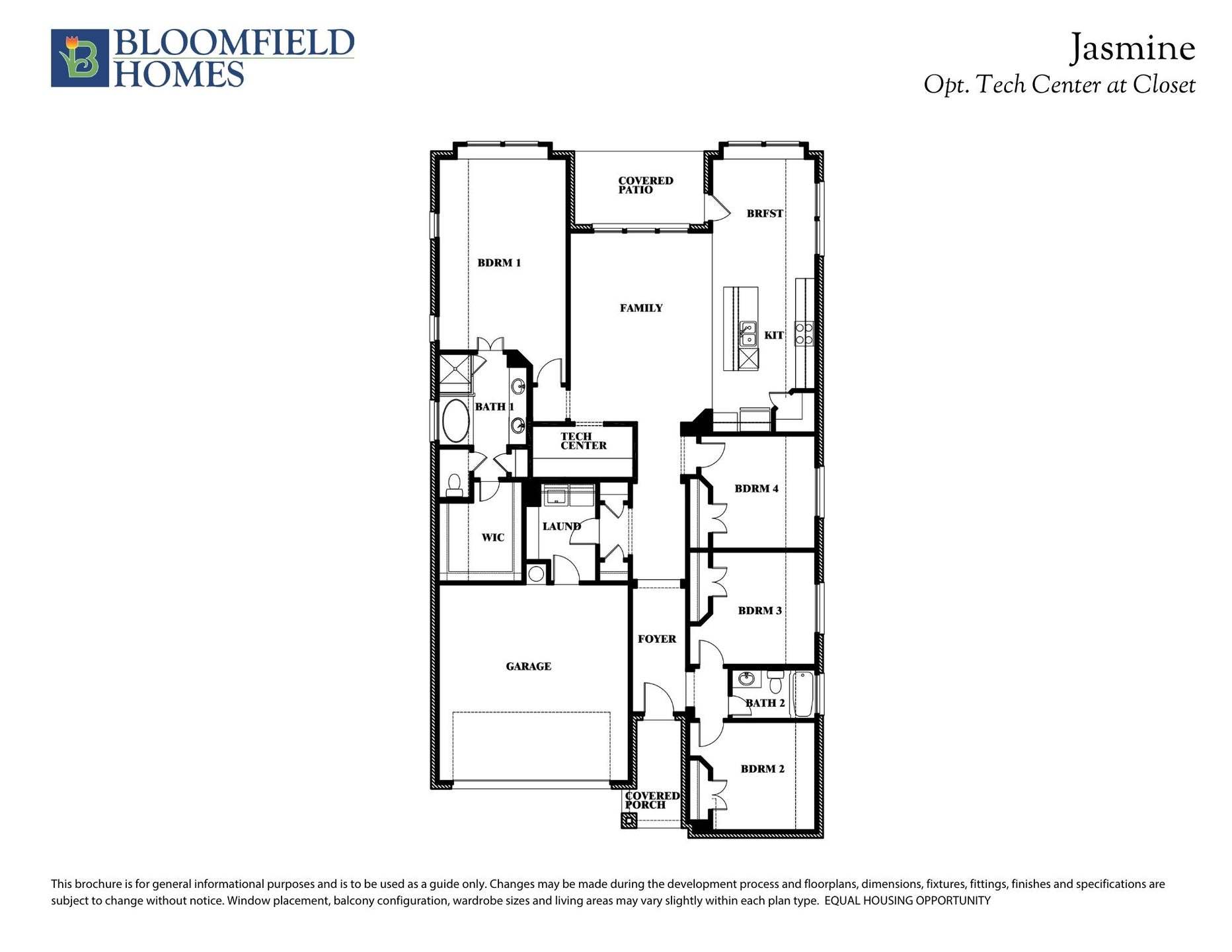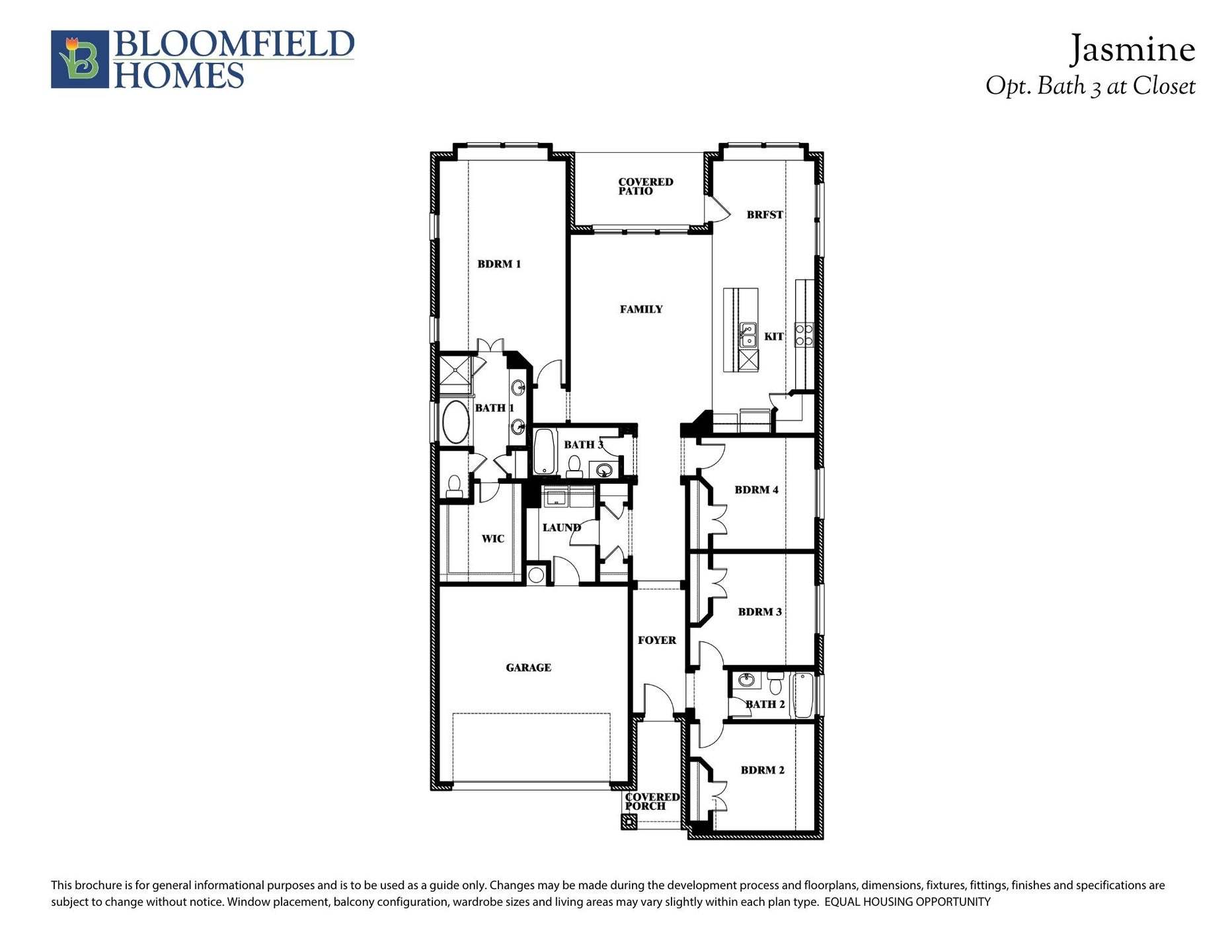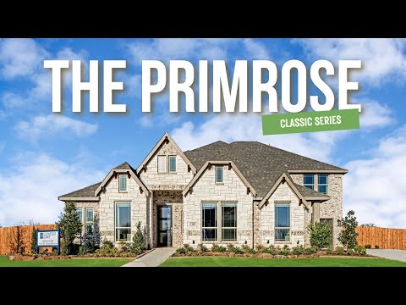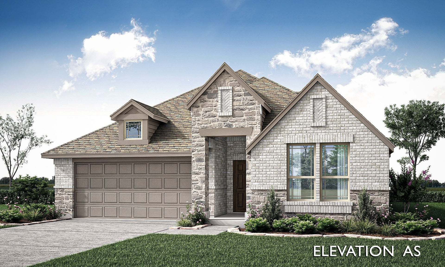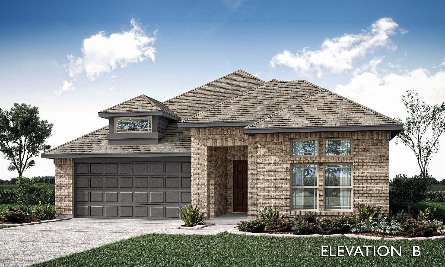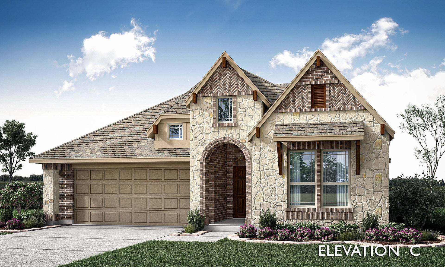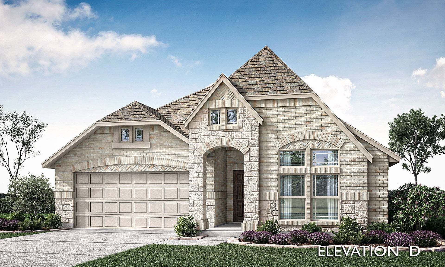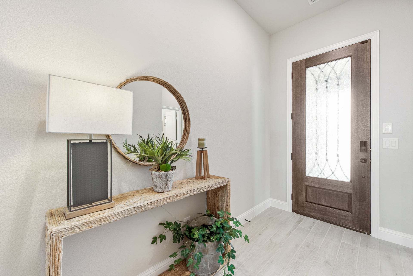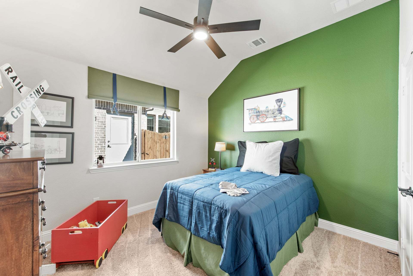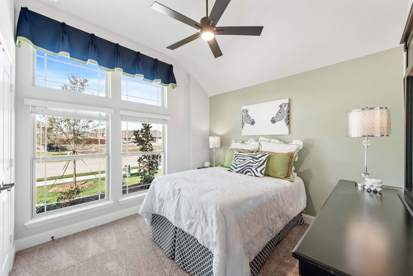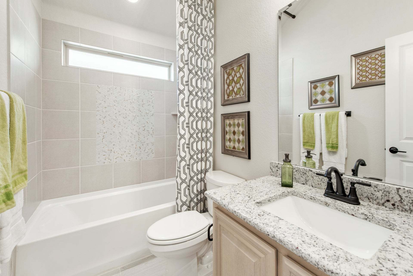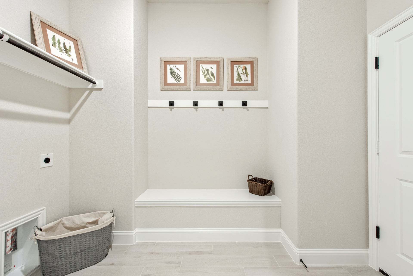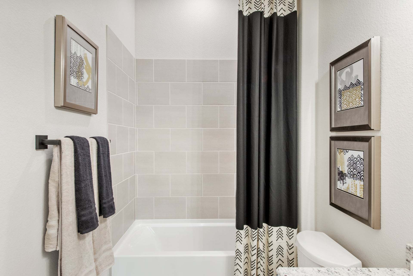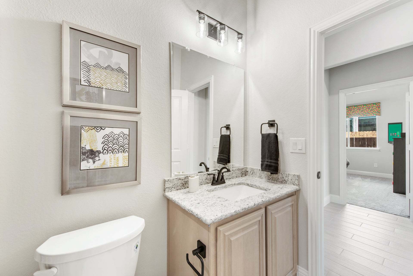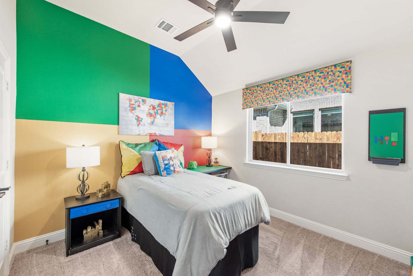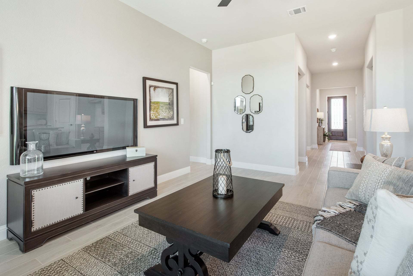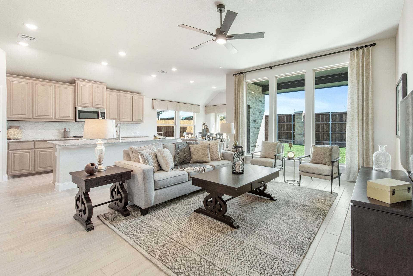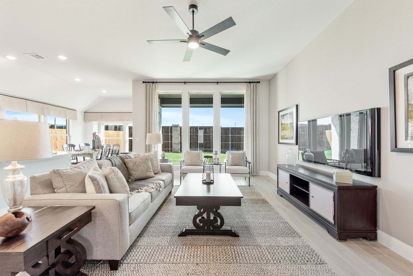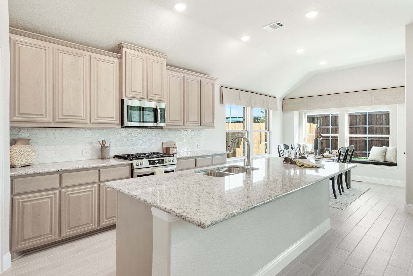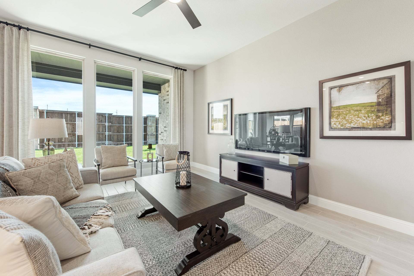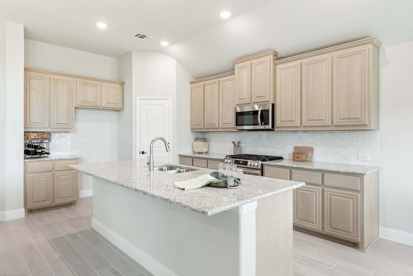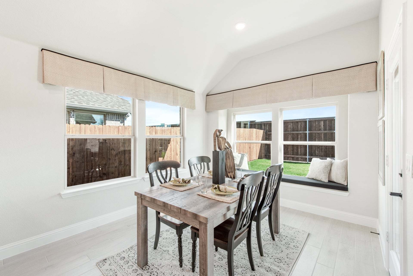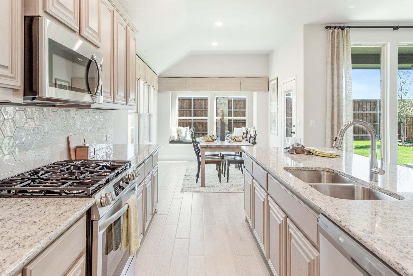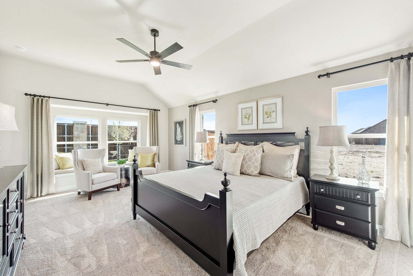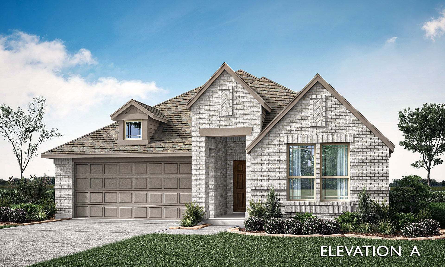Related Properties in This Community
| Name | Specs | Price |
|---|---|---|
 Rockcress
Rockcress
|
$429,900 | |
 Primrose FE II
Primrose FE II
|
$575,990 | |
 Magnolia
Magnolia
|
$484,990 | |
 Dewberry II
Dewberry II
|
$473,990 | |
 Violet IV
Violet IV
|
$481,990 | |
 Violet III
Violet III
|
$471,990 | |
 Violet II
Violet II
|
$459,990 | |
 Violet
Violet
|
$452,990 | |
 Spring Cress II
Spring Cress II
|
$544,990 | |
 Spring Cress
Spring Cress
|
$534,990 | |
 Seaberry II
Seaberry II
|
$539,990 | |
 Seaberry
Seaberry
|
$539,990 | |
 Rose III
Rose III
|
$523,990 | |
 Rose II
Rose II
|
$519,990 | |
 Rose
Rose
|
$509,990 | |
 Primrose FE VI
Primrose FE VI
|
$624,990 | |
 Primrose FE V
Primrose FE V
|
$599,990 | |
 Primrose FE IV
Primrose FE IV
|
$589,990 | |
 Primrose FE III
Primrose FE III
|
$582,990 | |
 Primrose FE
Primrose FE
|
$533,990 | |
 Magnolia III
Magnolia III
|
$548,990 | |
 Magnolia II
Magnolia II
|
$499,990 | |
 Hawthorne II
Hawthorne II
|
$477,990 | |
 Hawthorne
Hawthorne
|
$439,900 | |
 Dogwood III
Dogwood III
|
$434,990 | |
 Dogwood
Dogwood
|
$399,990 | |
 Dewberry
Dewberry
|
$462,990 | |
 Cypress II
Cypress II
|
$447,990 | |
 Cypress
Cypress
|
$411,990 | |
 Carolina IV
Carolina IV
|
$496,990 | |
 Carolina III
Carolina III
|
$505,990 | |
 Carolina II
Carolina II
|
$473,990 | |
 Carolina
Carolina
|
$449,900 | |
 Caraway
Caraway
|
$449,990 | |
 Bellflower IV
Bellflower IV
|
$607,990 | |
 Bellflower III
Bellflower III
|
$584,990 | |
 Bellflower II
Bellflower II
|
$557,990 | |
 Bellflower
Bellflower
|
$534,990 | |
 Wisteria Plan
Wisteria Plan
|
4 BR | 3.5 BA | 2 GR | 3,094 SQ FT | $360,990 |
 Magnolia Plan
Magnolia Plan
|
5 BR | 2.5 BA | 2 GR | 3,187 SQ FT | $345,990 |
 Magnolia III Plan
Magnolia III Plan
|
5 BR | 2.5 BA | 2 GR | 3,754 SQ FT | $373,990 |
 Magnolia II Plan
Magnolia II Plan
|
5 BR | 2.5 BA | 2 GR | 3,430 SQ FT | $355,990 |
 Hawthorne Plan
Hawthorne Plan
|
4 BR | 2 BA | 2 GR | 2,240 SQ FT | $316,990 |
 Hawthorne II Plan
Hawthorne II Plan
|
4 BR | 3 BA | 2 GR | 2,765 SQ FT | $339,990 |
 Dogwood Plan
Dogwood Plan
|
3 BR | 2 BA | 2 GR | 1,840 SQ FT | $292,990 |
 Dogwood III Plan
Dogwood III Plan
|
4 BR | 3 BA | 2 GR | 2,333 SQ FT | $318,990 |
 Dewberry Plan
Dewberry Plan
|
4 BR | 2.5 BA | 2 GR | 2,827 SQ FT | $330,990 |
 Dewberry III Plan
Dewberry III Plan
|
5 BR | 3.5 BA | 2 GR | 3,269 SQ FT | $350,990 |
 Dewberry II Plan
Dewberry II Plan
|
4 BR | 2.5 BA | 2 GR | 3,034 SQ FT | $337,990 |
| Name | Specs | Price |
Jasmine
Price from: $449,900Please call us for updated information!
YOU'VE GOT QUESTIONS?
REWOW () CAN HELP
Home Info of Jasmine
Ready this Summer! Backing to a greenbelt with a fabulous view, this Brand-New Bloomfield Jasmine offers modern luxury, smart design and up to $15,000 in financing incentives. Thoughtfully designed single-story plan includes 3 beds, 2.5 baths, study, mud room and extended 2-car garage to fit Texas-sized trucks. Charming curb appeal with brick and stone exterior, 8' Mahogany door with glass and iron, cedar garage door, full sod, sprinkler system and professional landscaping. The spacious backyard is ideal for entertaining with a covered patio, greenbelt view and gas drop for grilling. Inside, a transitional warm color palette is accented by vibrant pops of color. Features include a floor-to-ceiling stacked stone direct vent fireplace, laminate wood flooring in main living areas, plush carpet in bedrooms and designer tile in baths. The deluxe kitchen boasts quartz countertops, 4x16 subway backsplash tile, designer wood vent hood and Professional Series built-in stainless appliances including a GAS 5-burner cooktop, double convection ovens and Air Fry feature. Quartz countertops extend to all bathrooms. Additional upgrades include Smart Home features, 2" faux wood blinds, full gutters, 6' stained wood fence with metal posts and 2 gates, plus wrought iron fencing along the greenbelt for an open yet private feel. Set in a tight-knit community known for friendly neighbors, social events, a community pool, playgrounds and walking trails. Zoned to A-Rated Joshua ISD, with a...
Home Highlights for Jasmine
Information last updated on June 19, 2025
- Price: $449,900
- 2098 Square Feet
- Status: Under Construction
- 3 Bedrooms
- 2 Garages
- Zip: 76028
- 2.5 Bathrooms
- 1 Story
- Move In Date September 2025
Plan Amenities included
- Primary Bedroom Downstairs
Community Info
Welcome to The Parks at Panchasarp Farms- a breathtaking 220-acre community in Burleson that will leave you in awe! This fabulous community features an amenity center with a swimming pool, several parks, two playgrounds, walking trails, and several greenbelt areas- with an on-site elementary school being planned for the future. With a prime location just minutes away from both Chisholm Trail Parkway and I-35W, commuting to any area in the metroplex is a breeze. You'll find plenty of shopping venues, restaurants, cinemas, and other attractions in and around this wonderful community. As a resident, you get to enjoy the quiet atmosphere of The Parks at Panchasarp Farms without losing the conveniences of city life. Students will attend the highly acclaimed Joshua School District. Don't miss out on this fantastic community - visit us today!
Actual schools may vary. Contact the builder for more information.
Amenities
-
Health & Fitness
- Pool
- Trails
-
Community Services
- Playground
-
Local Area Amenities
- Greenbelt
Area Schools
-
Joshua Independent School District
- North Joshua Elementary School
- Loflin Middle School
- Joshua High School
Actual schools may vary. Contact the builder for more information.
