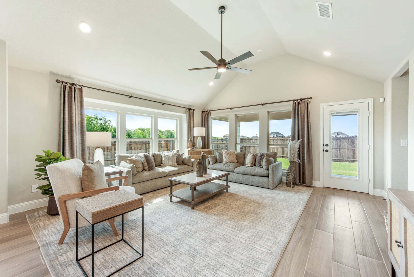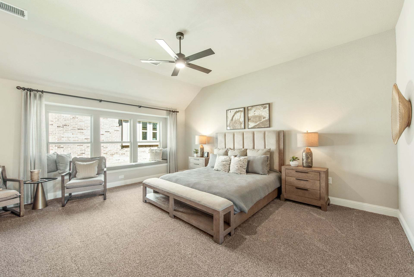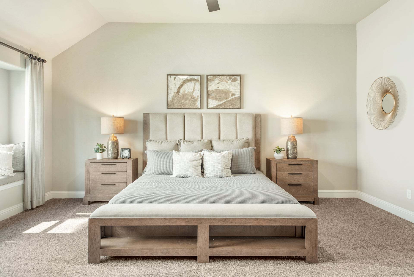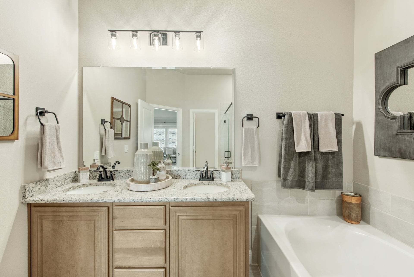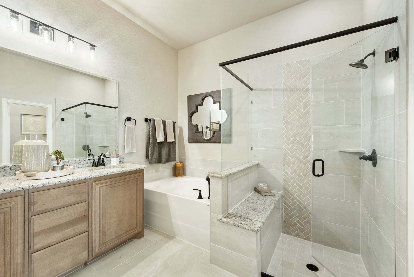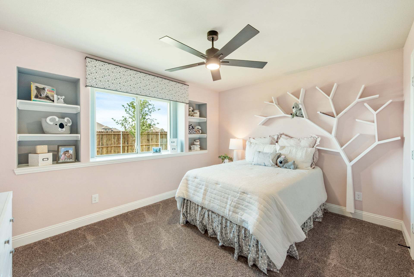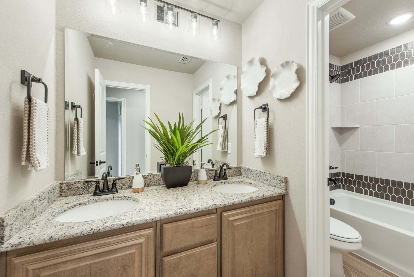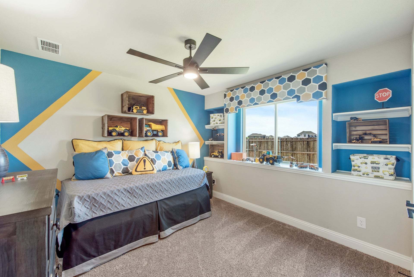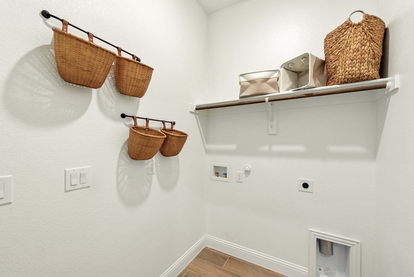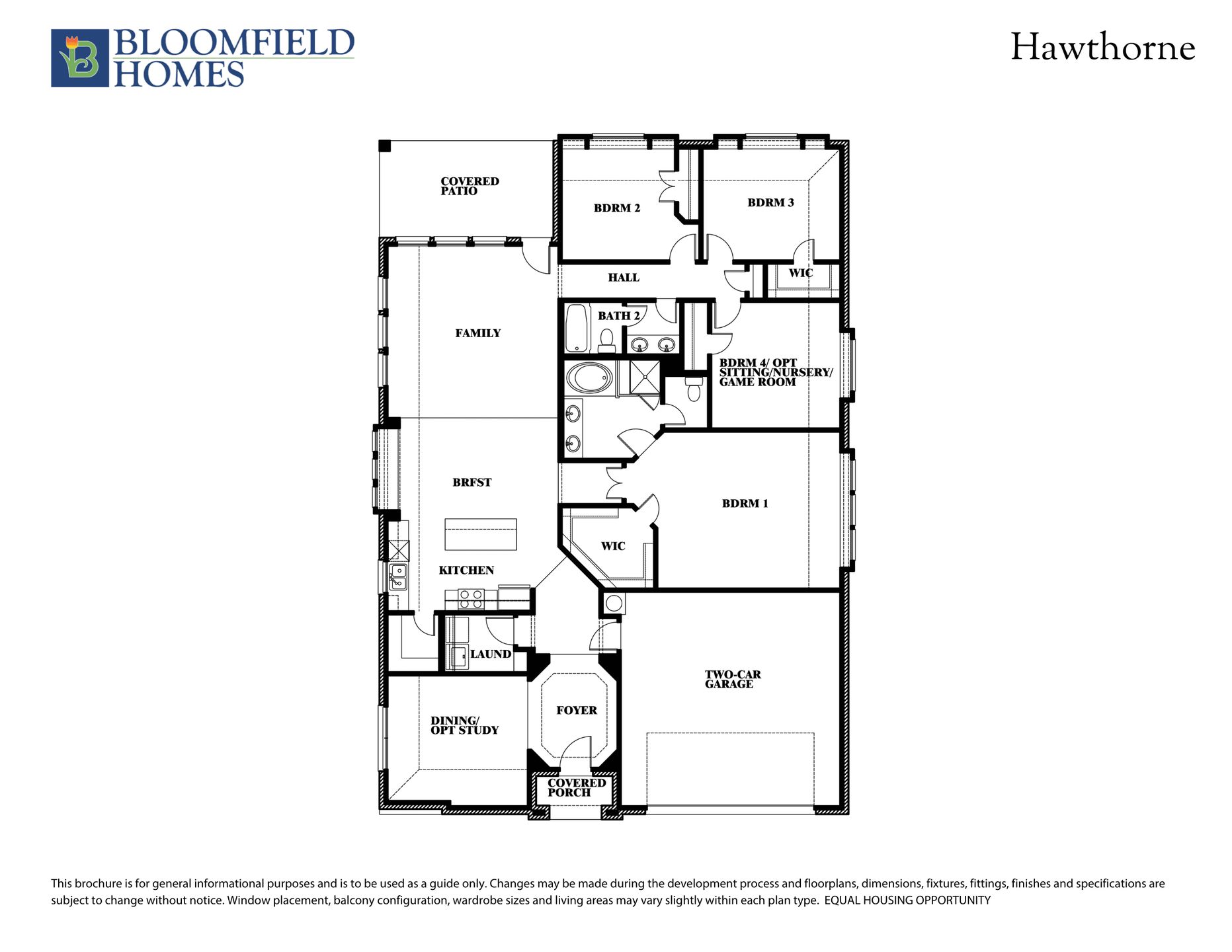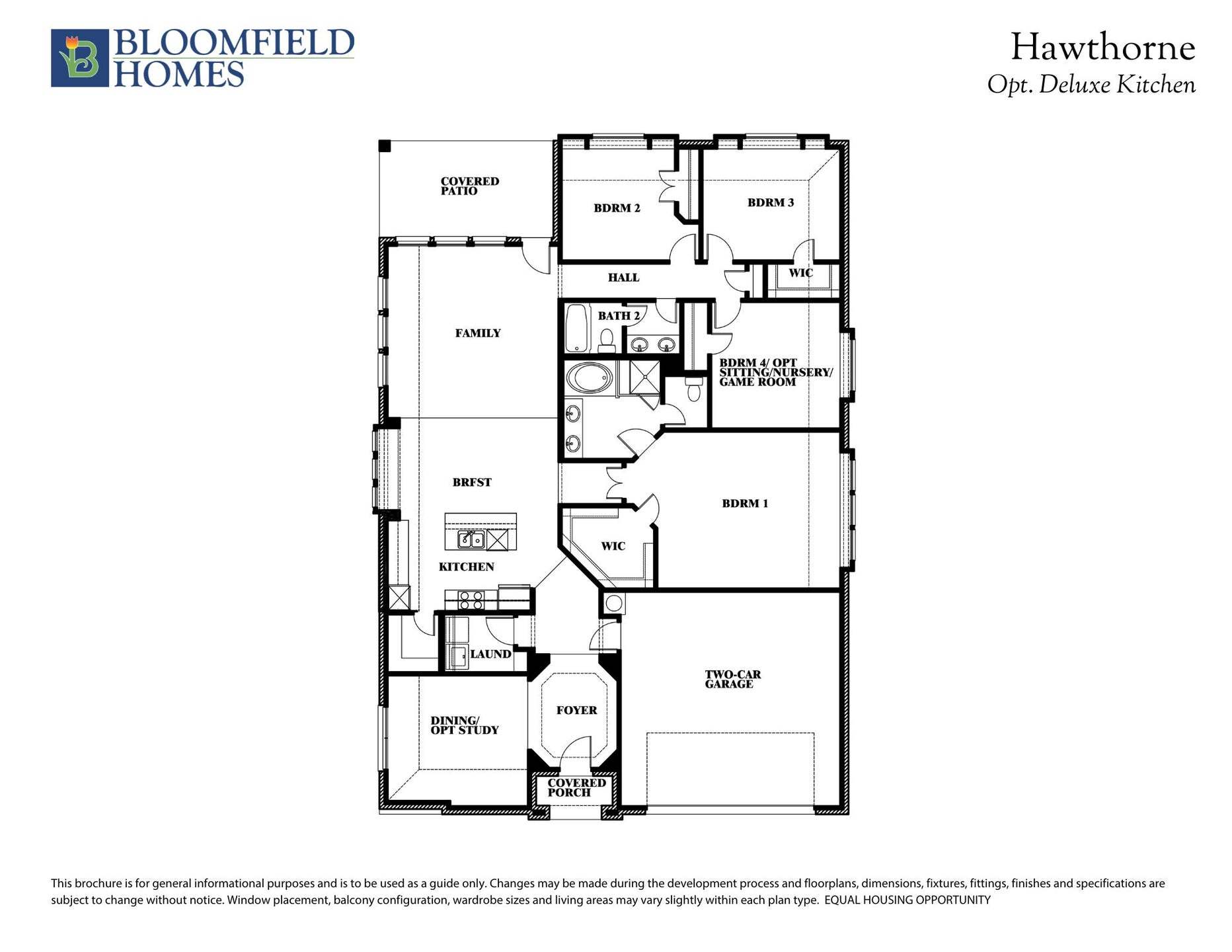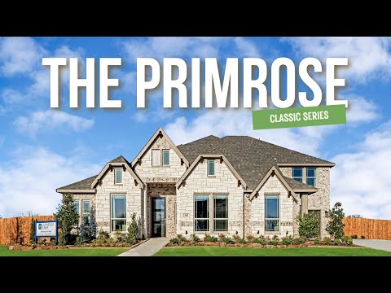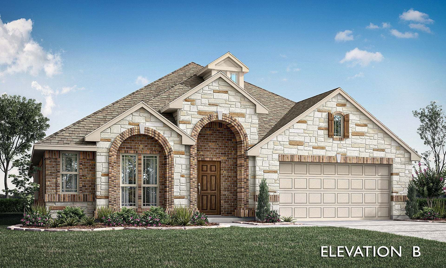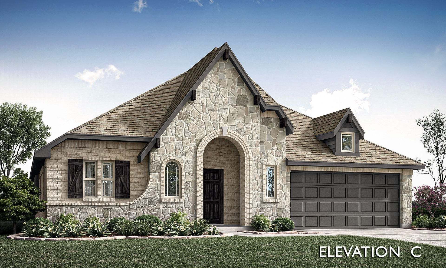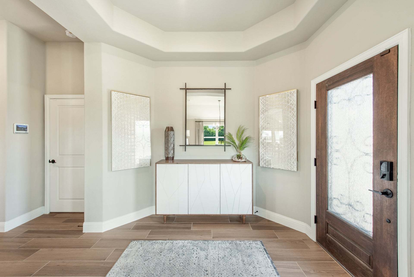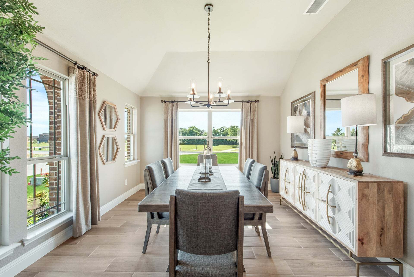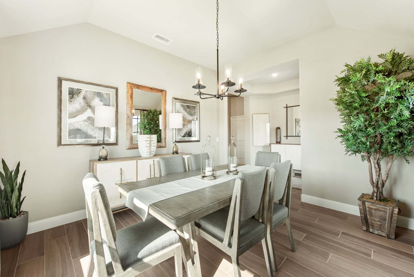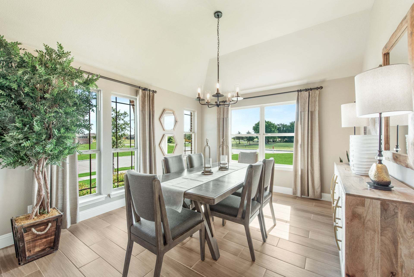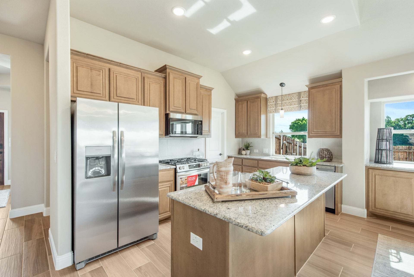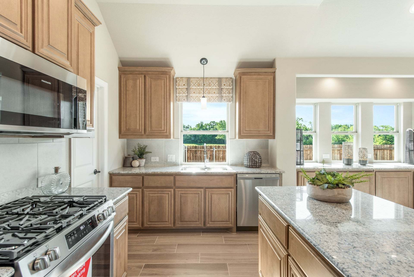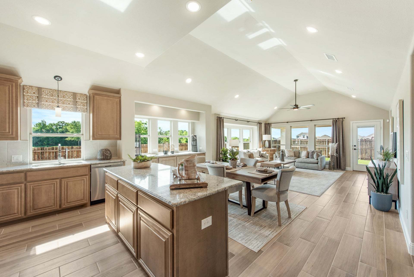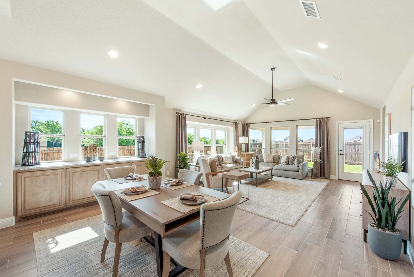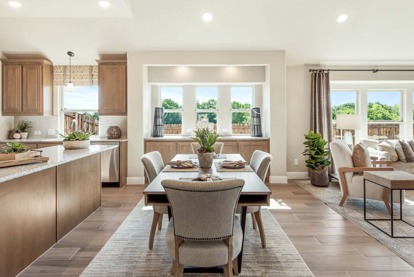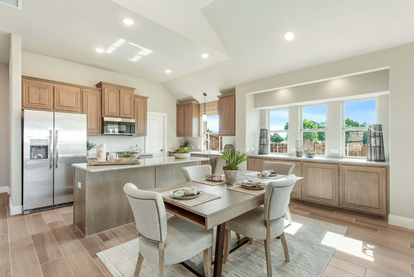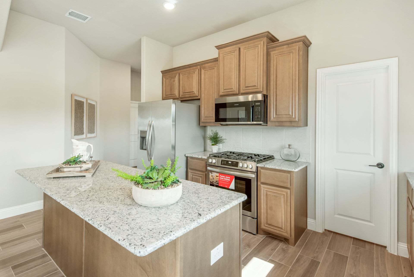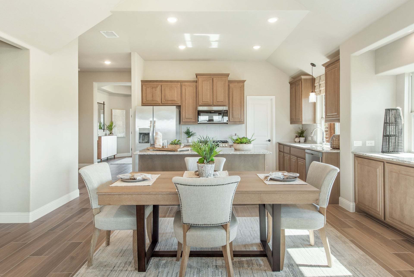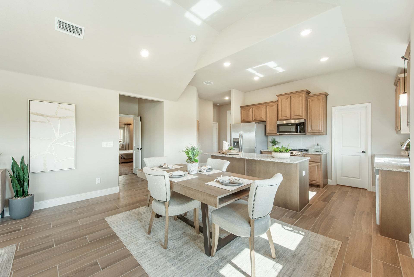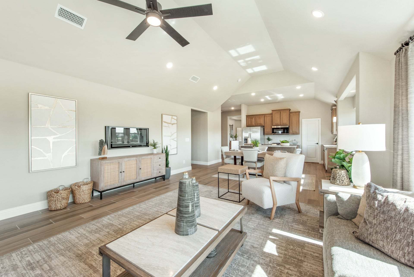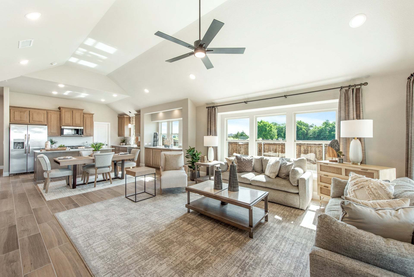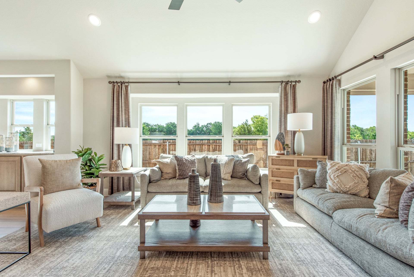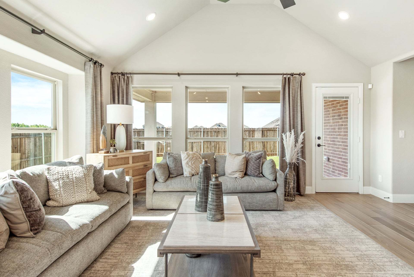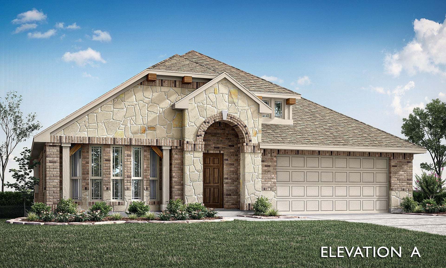Related Properties in This Community
| Name | Specs | Price |
|---|---|---|
 Rockcress
Rockcress
|
$429,900 | |
 Primrose FE II
Primrose FE II
|
$575,990 | |
 Magnolia
Magnolia
|
$484,990 | |
 Dewberry II
Dewberry II
|
$473,990 | |
 Violet IV
Violet IV
|
$481,990 | |
 Violet III
Violet III
|
$471,990 | |
 Violet II
Violet II
|
$459,990 | |
 Violet
Violet
|
$452,990 | |
 Spring Cress II
Spring Cress II
|
$544,990 | |
 Spring Cress
Spring Cress
|
$534,990 | |
 Seaberry II
Seaberry II
|
$539,990 | |
 Seaberry
Seaberry
|
$539,990 | |
 Rose III
Rose III
|
$523,990 | |
 Rose II
Rose II
|
$519,990 | |
 Rose
Rose
|
$509,990 | |
 Primrose FE VI
Primrose FE VI
|
$624,990 | |
 Primrose FE V
Primrose FE V
|
$599,990 | |
 Primrose FE IV
Primrose FE IV
|
$589,990 | |
 Primrose FE III
Primrose FE III
|
$582,990 | |
 Primrose FE
Primrose FE
|
$533,990 | |
 Magnolia III
Magnolia III
|
$548,990 | |
 Magnolia II
Magnolia II
|
$499,990 | |
 Jasmine
Jasmine
|
$449,900 | |
 Hawthorne II
Hawthorne II
|
$477,990 | |
 Dogwood III
Dogwood III
|
$434,990 | |
 Dogwood
Dogwood
|
$399,990 | |
 Dewberry
Dewberry
|
$462,990 | |
 Cypress II
Cypress II
|
$447,990 | |
 Cypress
Cypress
|
$411,990 | |
 Carolina IV
Carolina IV
|
$496,990 | |
 Carolina III
Carolina III
|
$505,990 | |
 Carolina II
Carolina II
|
$473,990 | |
 Carolina
Carolina
|
$449,900 | |
 Caraway
Caraway
|
$449,990 | |
 Bellflower IV
Bellflower IV
|
$607,990 | |
 Bellflower III
Bellflower III
|
$584,990 | |
 Bellflower II
Bellflower II
|
$557,990 | |
 Bellflower
Bellflower
|
$534,990 | |
 Wisteria Plan
Wisteria Plan
|
4 BR | 3.5 BA | 2 GR | 3,094 SQ FT | $360,990 |
 Magnolia Plan
Magnolia Plan
|
5 BR | 2.5 BA | 2 GR | 3,187 SQ FT | $345,990 |
 Magnolia III Plan
Magnolia III Plan
|
5 BR | 2.5 BA | 2 GR | 3,754 SQ FT | $373,990 |
 Magnolia II Plan
Magnolia II Plan
|
5 BR | 2.5 BA | 2 GR | 3,430 SQ FT | $355,990 |
 Hawthorne Plan
Hawthorne Plan
|
4 BR | 2 BA | 2 GR | 2,240 SQ FT | $316,990 |
 Hawthorne II Plan
Hawthorne II Plan
|
4 BR | 3 BA | 2 GR | 2,765 SQ FT | $339,990 |
 Dogwood Plan
Dogwood Plan
|
3 BR | 2 BA | 2 GR | 1,840 SQ FT | $292,990 |
 Dogwood III Plan
Dogwood III Plan
|
4 BR | 3 BA | 2 GR | 2,333 SQ FT | $318,990 |
 Dewberry Plan
Dewberry Plan
|
4 BR | 2.5 BA | 2 GR | 2,827 SQ FT | $330,990 |
 Dewberry III Plan
Dewberry III Plan
|
5 BR | 3.5 BA | 2 GR | 3,269 SQ FT | $350,990 |
 Dewberry II Plan
Dewberry II Plan
|
4 BR | 2.5 BA | 2 GR | 3,034 SQ FT | $337,990 |
| Name | Specs | Price |
Hawthorne
Price from: $439,900Please call us for updated information!
YOU'VE GOT QUESTIONS?
REWOW () CAN HELP
Home Info of Hawthorne
Ready in June?Discover the charm and sophistication of Bloomfield Homes' Hawthorne I plan - a stunning single-story masterpiece designed for modern living and effortless entertaining! From the moment you arrive, the striking brick and stone front exterior welcomes you into a world of refined comfort and style. Step inside to an open-concept haven where the heart of the home is a gourmet kitchen boasting glazed raised panel cabinets, Professional Series stainless steel appliances including a gas range with convection and air fryer features. Quartz countertops grace the kitchen and all baths, adding a touch of elegance, while the seamless flow from the kitchen to the inviting family room creates the perfect setting for both lively gatherings and quiet evenings. Enjoy the sleek appeal of laminate wood flooring complemented by upgraded floor tile and plush carpeting. Exquisite mosaic accents tie the space together in luxurious detail. With four spacious bedrooms plus a study, every room is thoughtfully designed for both comfort and functionality. Step outside onto your large back patio featuring a gas drop for your grill, perfect for alfresco dining, and relish the scenic views of the lush greenbelt area. Expansive windows throughout the home not only flood the space with natural light but also offer breathtaking views of the tranquil greenbelt, creating a seamless connection between indoor elegance and outdoor serenity. Beyond your doorstep, the vibrant community offers a...
Home Highlights for Hawthorne
Information last updated on May 29, 2025
- Price: $439,900
- 2243 Square Feet
- Status: Completed
- 4 Bedrooms
- 2 Garages
- Zip: 76028
- 2 Bathrooms
- 1 Story
- Move In Date June 2025
Plan Amenities included
- Primary Bedroom Downstairs
Community Info
Welcome to The Parks at Panchasarp Farms- a breathtaking 220-acre community in Burleson that will leave you in awe! This fabulous community features an amenity center with a swimming pool, several parks, two playgrounds, walking trails, and several greenbelt areas- with an on-site elementary school being planned for the future. With a prime location just minutes away from both Chisholm Trail Parkway and I-35W, commuting to any area in the metroplex is a breeze. You'll find plenty of shopping venues, restaurants, cinemas, and other attractions in and around this wonderful community. As a resident, you get to enjoy the quiet atmosphere of The Parks at Panchasarp Farms without losing the conveniences of city life. Students will attend the highly acclaimed Joshua School District. Don't miss out on this fantastic community - visit us today!
Actual schools may vary. Contact the builder for more information.
Amenities
-
Health & Fitness
- Pool
- Trails
-
Community Services
- Playground
-
Local Area Amenities
- Greenbelt
Area Schools
-
Joshua Independent School District
- North Joshua Elementary School
- Loflin Middle School
- Joshua High School
Actual schools may vary. Contact the builder for more information.
