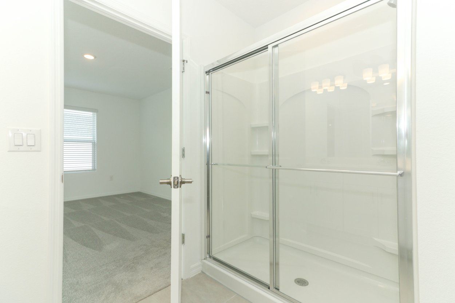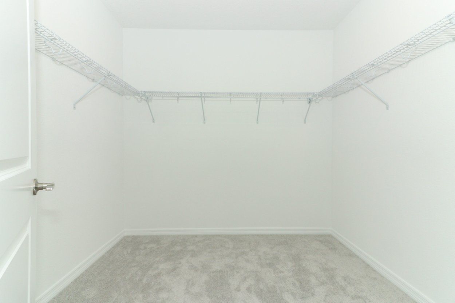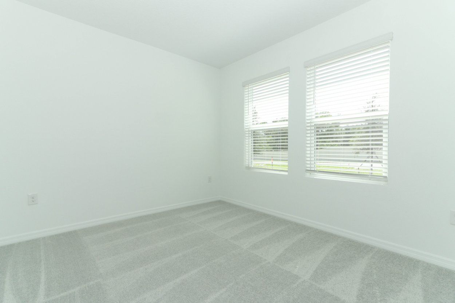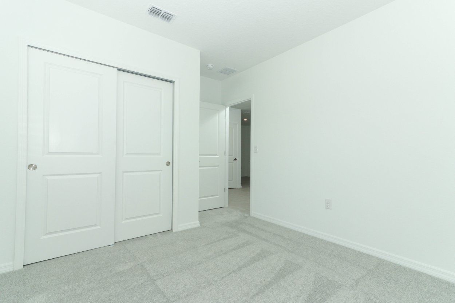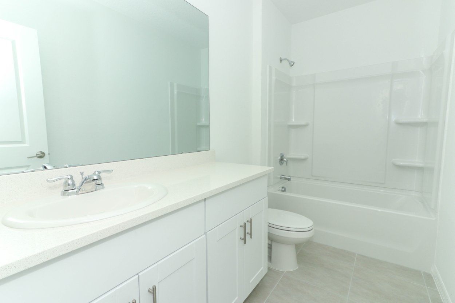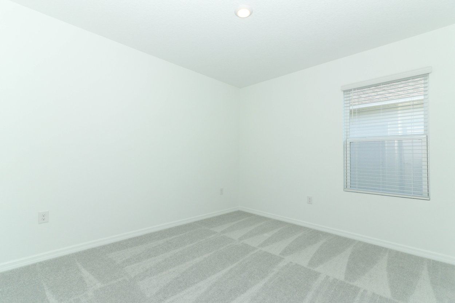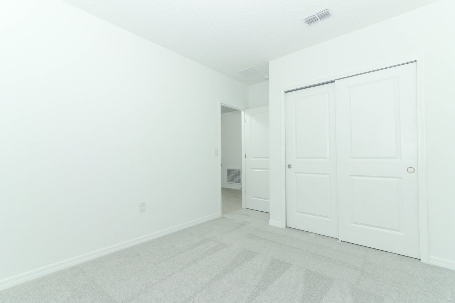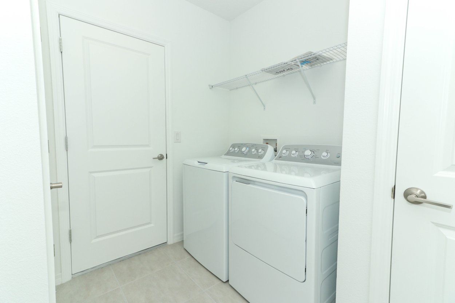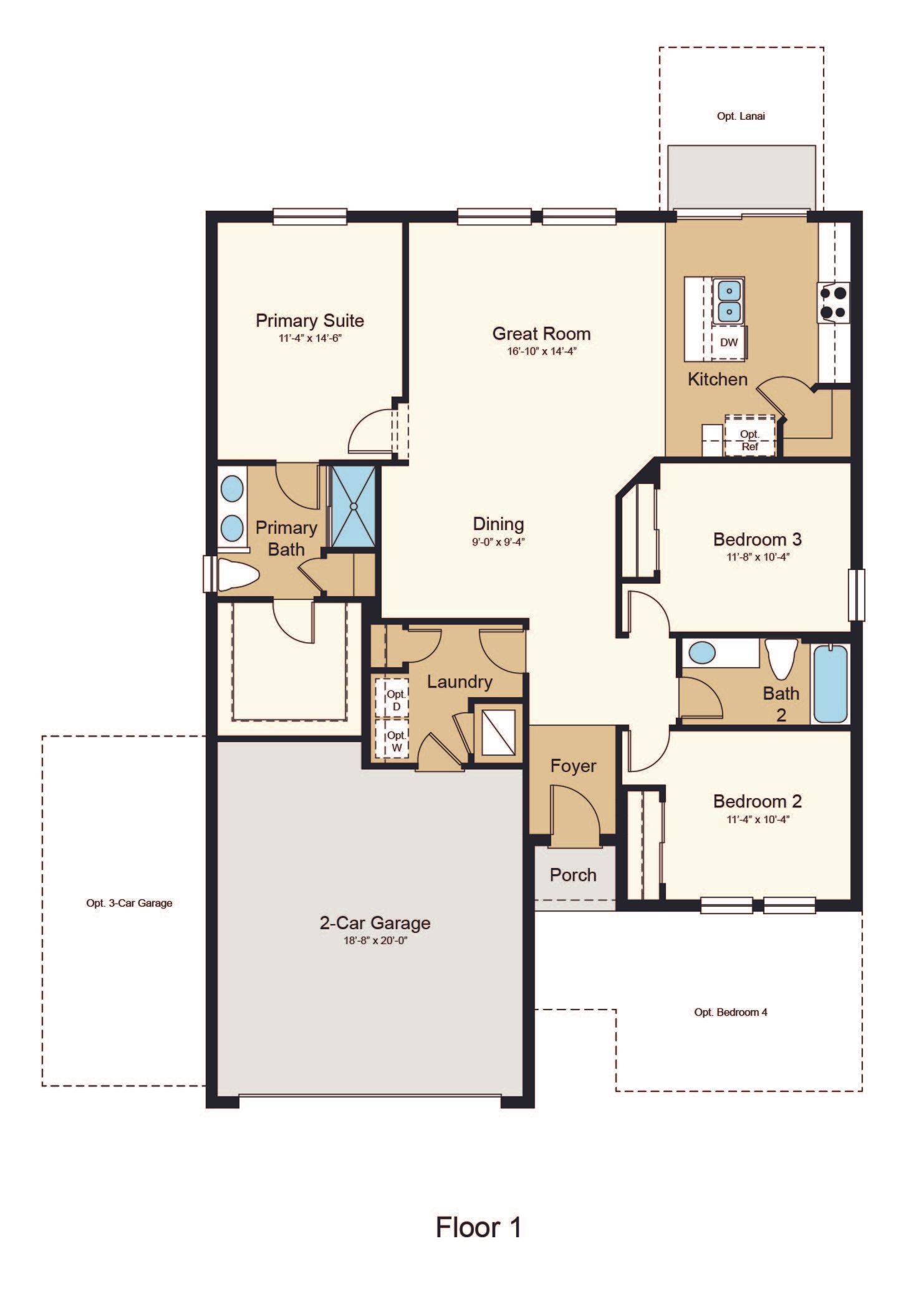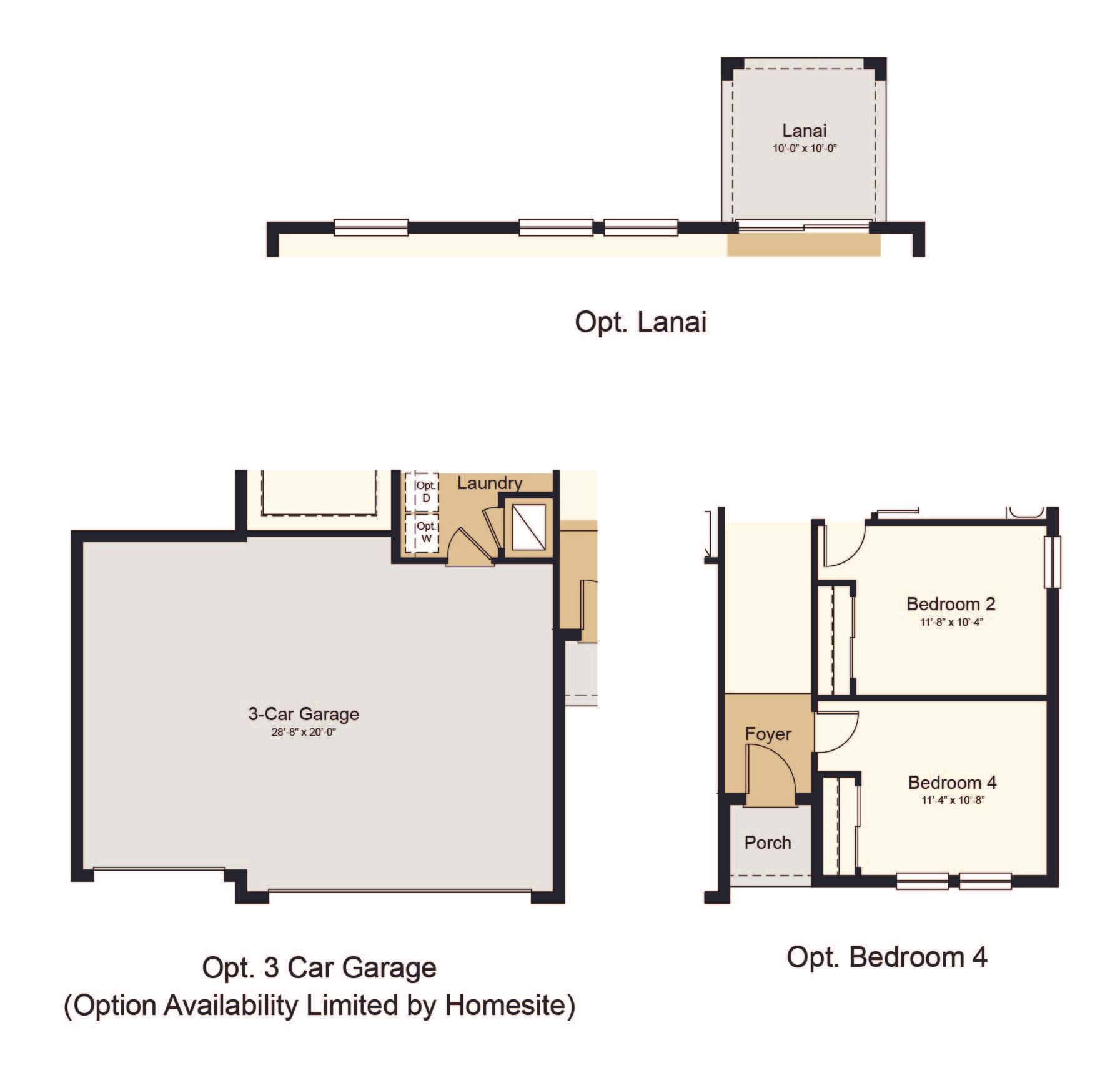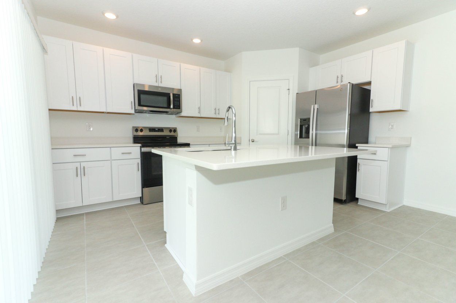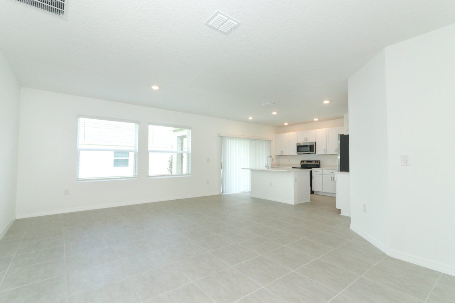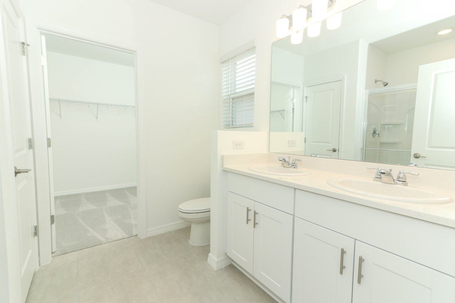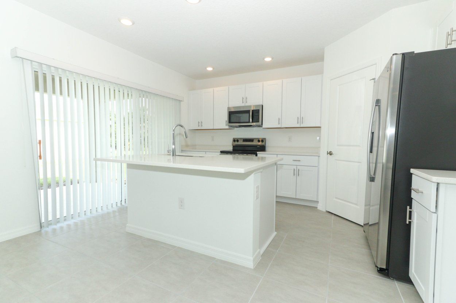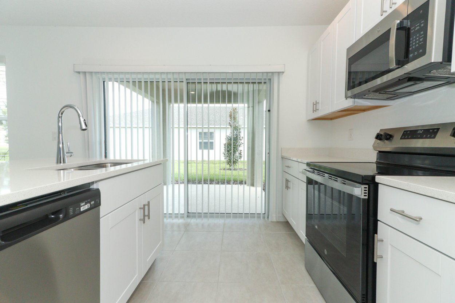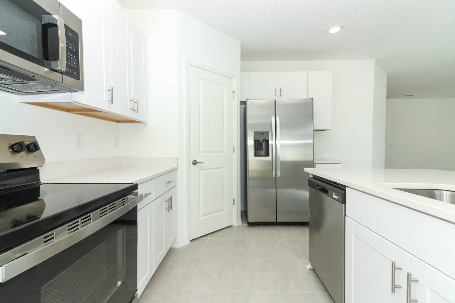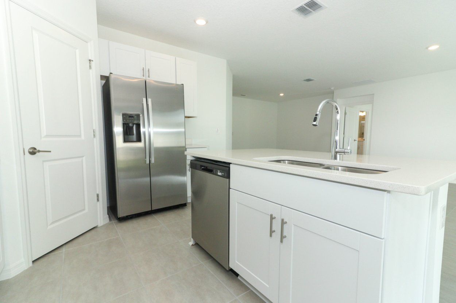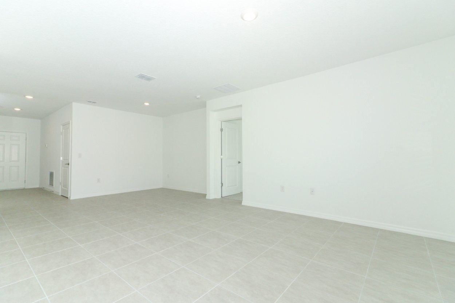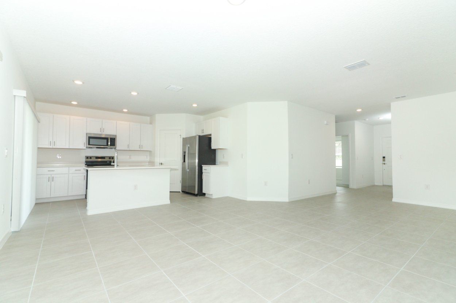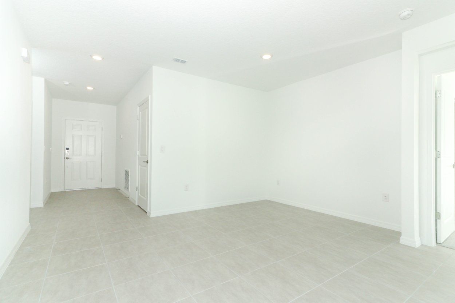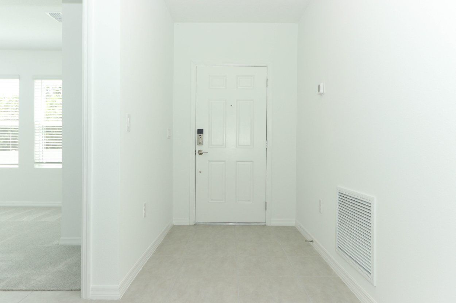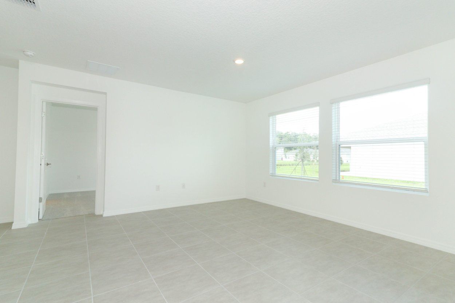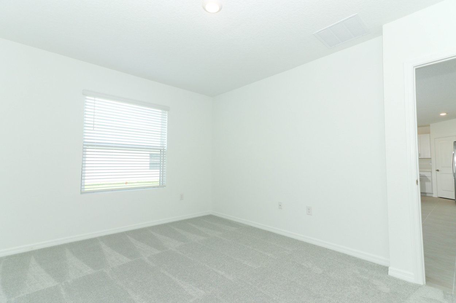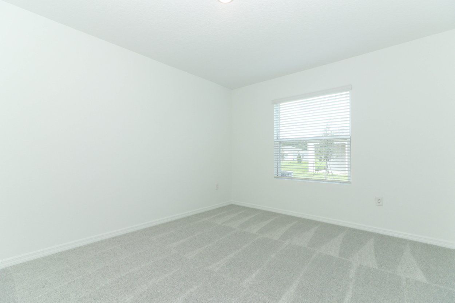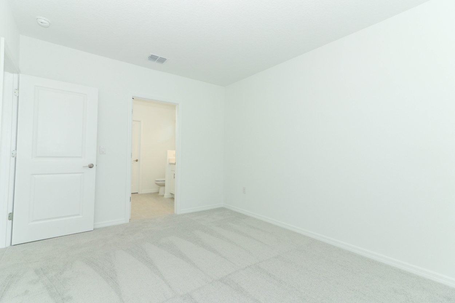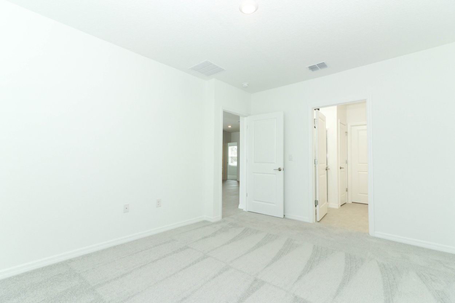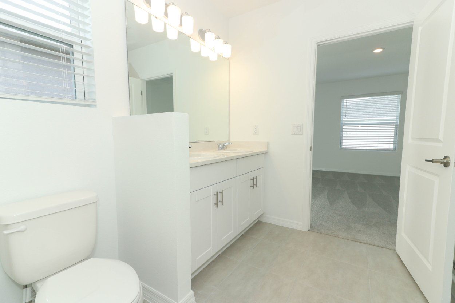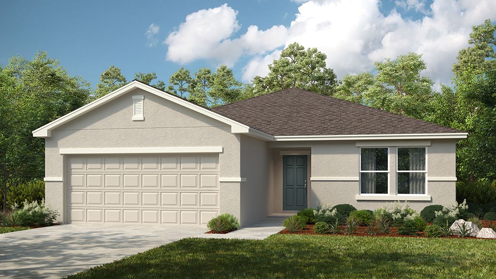Related Properties in This Community
| Name | Specs | Price |
|---|---|---|
 LYNFORD II
LYNFORD II
|
$299,990 | |
 Esperanza
Esperanza
|
$369,990 | |
 The Webber
The Webber
|
$349,810 | |
 LYNFORD
LYNFORD
|
$290,990 | |
 MARSHFIELD
MARSHFIELD
|
$329,990 | |
 The Jensen
The Jensen
|
$347,465 | |
 MAYFIELD
MAYFIELD
|
$310,990 | |
 Magnolia
Magnolia
|
$343,000 | |
 The Seaton
The Seaton
|
$334,610 | |
 Odyssey
Odyssey
|
$294,990 | |
 Glimmer
Glimmer
|
$312,990 | |
 Azalea
Azalea
|
$345,000 | |
 The Bellinger
The Bellinger
|
$259,990 | |
 TALISON
TALISON
|
$294,990 | |
 Sherwood
Sherwood
|
$360,000 | |
 SANIBEL
SANIBEL
|
$304,990 | |
 QUAIL RIDGE
QUAIL RIDGE
|
$301,990 | |
 PRESCOTT
PRESCOTT
|
$295,990 | |
 Polaris
Polaris
|
$317,990 | |
 Moonbeam
Moonbeam
|
$319,990 | |
 Maple
Maple
|
$297,000 | |
 Luna
Luna
|
$339,990 | |
 Holly
Holly
|
$260,000 | |
 Firefly
Firefly
|
$339,990 | |
 Equinox
Equinox
|
$338,990 | |
 Enterprise
Enterprise
|
$291,990 | |
 Elm
Elm
|
$330,000 | |
 CAMBRIA
CAMBRIA
|
$317,990 | |
 BRASELTON
BRASELTON
|
$304,990 | |
 Valeria
Valeria
|
$355,990 | |
 Turquesa
Turquesa
|
$324,999 | |
 The Linden
The Linden
|
$349,990 | |
 The Lewiston
The Lewiston
|
$302,210 | |
 The Juniper
The Juniper
|
$319,210 | |
 Redbud
Redbud
|
$349,000 | |
 Magenta
Magenta
|
$315,990 | |
 Larissa
Larissa
|
$299,990 | |
 Indigo
Indigo
|
$379,999 | |
 Hawking
Hawking
|
$320,990 | |
 Cypress
Cypress
|
$306,000 | |
 Catalina
Catalina
|
$424,999 | |
 Beacon
Beacon
|
$363,790 | |
 Lucia
Lucia
|
$405,786 | |
 Azure
Azure
|
$362,990 | |
 Voyager
Voyager
|
$321,990 | |
 Alma
Alma
|
$329,990 | |
 Adora
Adora
|
$323,990 | |
| Name | Specs | Price |
Ambrosia
Price from: $299,000
YOU'VE GOT QUESTIONS?
REWOW () CAN HELP
Home Info of Ambrosia
What's Special: Covered Patio | East Facing | No Back Neighbors Welcome to the ambrosia at 4832 Sunflower Street in Scenic Terrace. This cozy single-story home is thoughtfully designed to make the most of every square foot. Step through the front door into a bright and open layout that flows from the foyer into the spacious dining room and great room. The kitchen is perfectly placed for connection and convenience, featuring a food prep island, walk-in corner pantry, and sliding glass doors that fill the space with natural light and lead to the back patio - ideal for relaxing or entertaining. The generous primary suite is set apart from the secondary bedrooms for added privacy and includes a well-appointed bath with dual sinks, a large shower enclosure, a bonus linen closet, and a roomy walk-in closet. A smart entry through the laundry room makes it easy to drop off gear after outdoor adventures or busy days. Additional Highlights include: covered lanai. Photos are for representative purposes only. MLS#O6348353
Home Highlights for Ambrosia
Information last checked by REWOW: October 05, 2025
- Price from: $299,000
- 1500 Square Feet
- Status: Under Construction
- 3 Bedrooms
- 2 Garages
- Zip: 33851
- 2 Bathrooms
- 1 Story
- Move In Date December 2025
Living area included
- Dining Room
- Guest Room
Plan Amenities included
- Primary Bedroom Downstairs
Community Info
Come home to Scenic Terrace to find a peaceful atmosphere, friendly neighbors and easy access to nature. Tucked away in Lake Hamilton, sparkling lakes surround the area and capture the beauty of Central Florida! You also have access to the attractions of Orlando and Tampa, both a short drive from Scenic Terrace. Or stay closer to home and find a community pool, dog park, tot lot, common areas and green spaces just outside your doorstep.
Actual schools may vary. Contact the builder for more information.
Area Schools
-
Polk County Public Schools
- Alta Vista Elementary School
- Shelley S. Boone Middle School
- Haines City Senior High School
Actual schools may vary. Contact the builder for more information.
