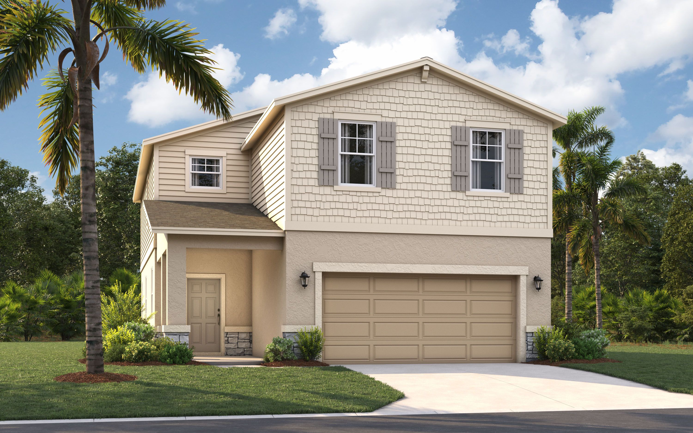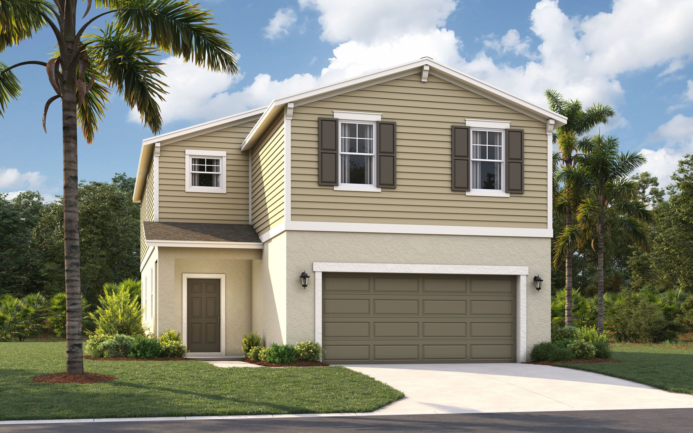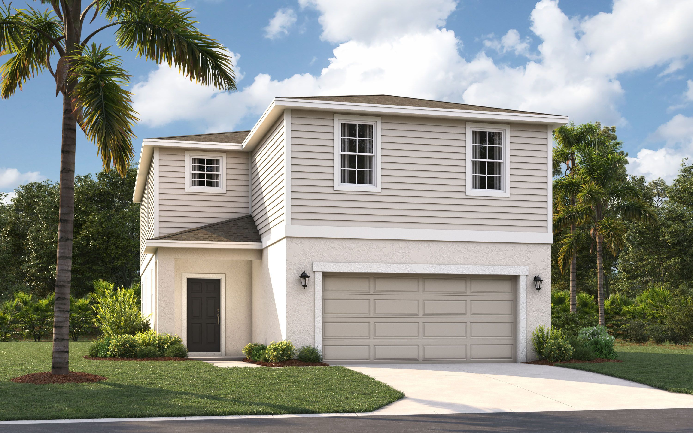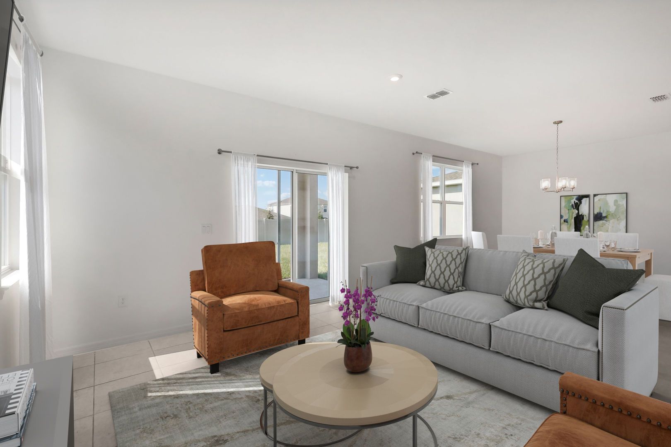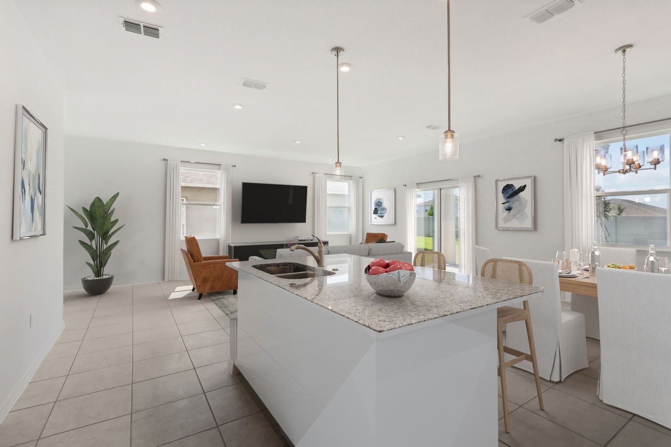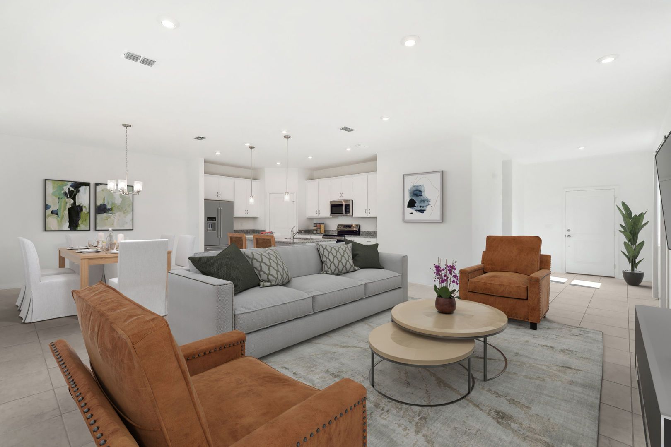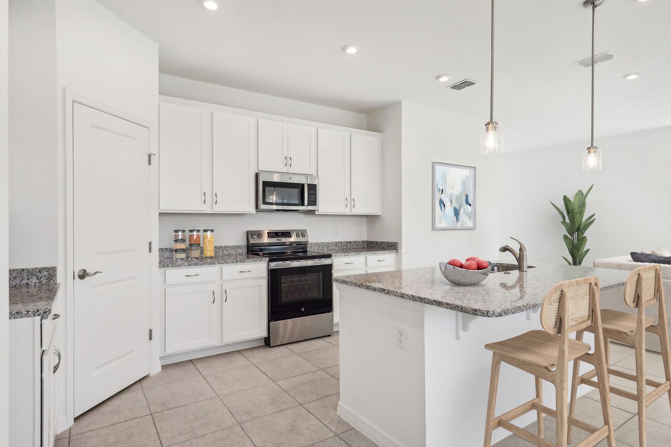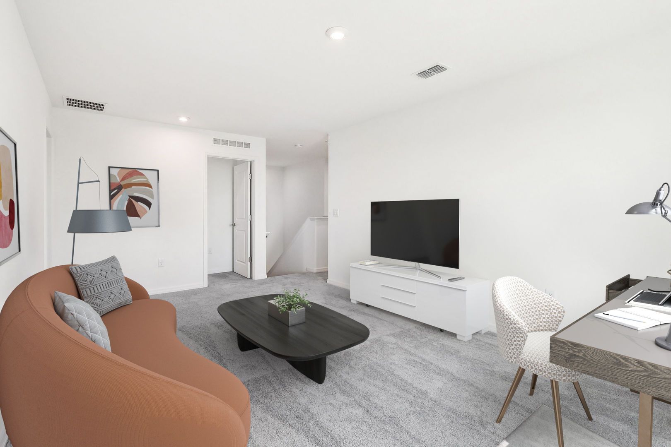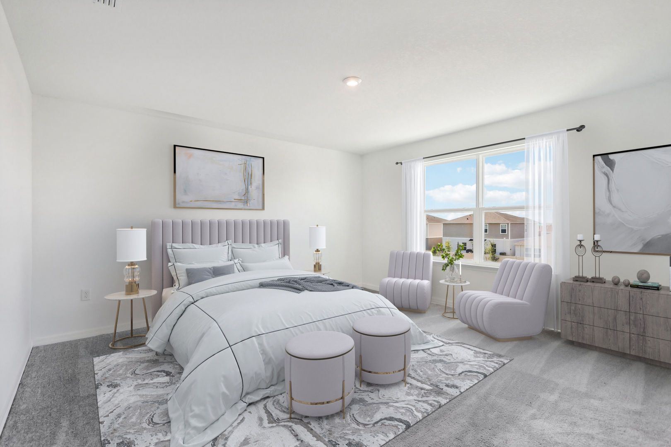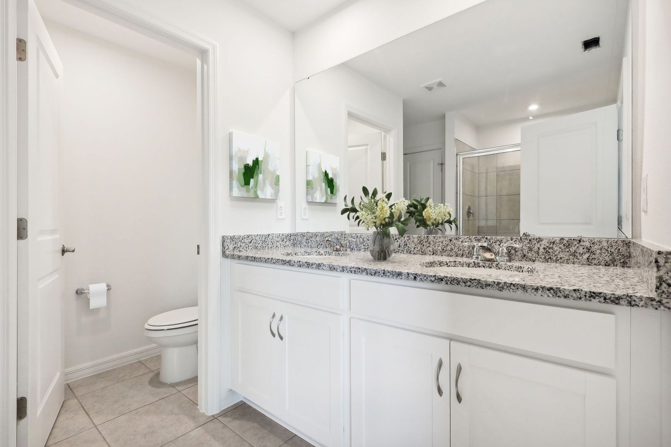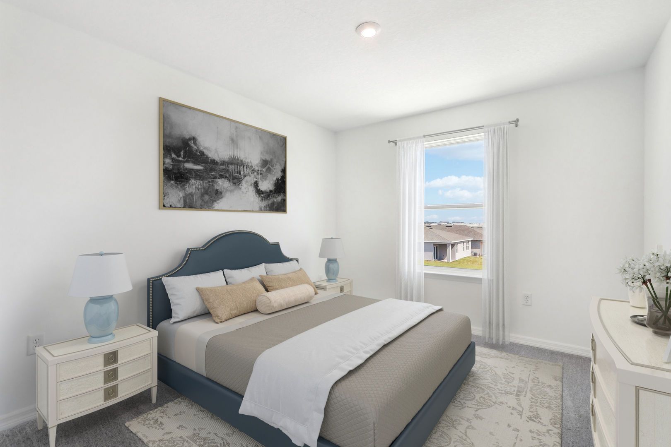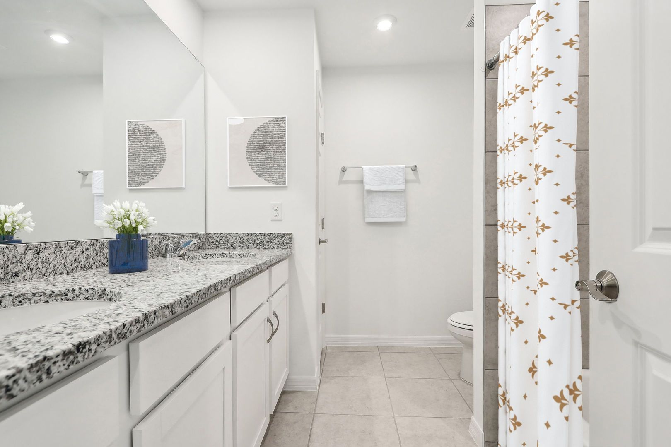Related Properties in This Community
| Name | Specs | Price |
|---|---|---|
 LYNFORD II
LYNFORD II
|
$299,990 | |
 Esperanza
Esperanza
|
$369,990 | |
 The Webber
The Webber
|
$349,810 | |
 LYNFORD
LYNFORD
|
$290,990 | |
 MARSHFIELD
MARSHFIELD
|
$329,990 | |
 MAYFIELD
MAYFIELD
|
$310,990 | |
 Magnolia
Magnolia
|
$343,000 | |
 The Seaton
The Seaton
|
$334,610 | |
 Odyssey
Odyssey
|
$294,990 | |
 Glimmer
Glimmer
|
$312,990 | |
 Azalea
Azalea
|
$345,000 | |
 The Bellinger
The Bellinger
|
$259,990 | |
 TALISON
TALISON
|
$294,990 | |
 Sherwood
Sherwood
|
$360,000 | |
 SANIBEL
SANIBEL
|
$304,990 | |
 QUAIL RIDGE
QUAIL RIDGE
|
$301,990 | |
 PRESCOTT
PRESCOTT
|
$295,990 | |
 Polaris
Polaris
|
$317,990 | |
 Moonbeam
Moonbeam
|
$319,990 | |
 Maple
Maple
|
$297,000 | |
 Luna
Luna
|
$339,990 | |
 Holly
Holly
|
$260,000 | |
 Firefly
Firefly
|
$339,990 | |
 Equinox
Equinox
|
$338,990 | |
 Enterprise
Enterprise
|
$291,990 | |
 Elm
Elm
|
$330,000 | |
 CAMBRIA
CAMBRIA
|
$317,990 | |
 BRASELTON
BRASELTON
|
$304,990 | |
 Valeria
Valeria
|
$355,990 | |
 Turquesa
Turquesa
|
$324,999 | |
 The Linden
The Linden
|
$349,990 | |
 The Lewiston
The Lewiston
|
$302,210 | |
 The Juniper
The Juniper
|
$319,210 | |
 Redbud
Redbud
|
$349,000 | |
 Magenta
Magenta
|
$315,990 | |
 Larissa
Larissa
|
$299,990 | |
 Indigo
Indigo
|
$379,999 | |
 Hawking
Hawking
|
$320,990 | |
 Cypress
Cypress
|
$306,000 | |
 Catalina
Catalina
|
$424,999 | |
 Beacon
Beacon
|
$363,790 | |
 Ambrosia
Ambrosia
|
$299,000 | |
 Lucia
Lucia
|
$405,786 | |
 Azure
Azure
|
$362,990 | |
 Voyager
Voyager
|
$321,990 | |
 Alma
Alma
|
$329,990 | |
 Adora
Adora
|
$323,990 | |
| Name | Specs | Price |
The Jensen
Price from: $347,465
YOU'VE GOT QUESTIONS?
REWOW () CAN HELP
Home Info of The Jensen
The Jensen boasts a thoughtfully designed open-concept floor plan, offering ample storage and versatility - ideal for a growing family. At the heart of the home is a spacious family room seamlessly connected to the dining area and a modern kitchen, complete with an oversized island and a convenient walk-in pantry. The main level also features a standard patio off the family room, with the option to upgrade to a covered lanai - perfect for soaking up the Florida sunshine. Upstairs, the primary suite offers a private retreat with an en suite bathroom featuring a walk-in shower, an optional garden tub, and a generous walk-in closet. Down the hall, you'll find three additional bedrooms, all sharing a double-vanity bathroom. A versatile loft completes the upper level, providing the perfect space for family movie nights or a playroom for the kids. With its efficient layout and thoughtful use of space, the Jensen combines comfort and practicality while delivering all the quality and craftsmanship you expect from a Stanley Martin home. A selected option in this home is a covered lanai. Photos are from a similar home.
Home Highlights for The Jensen
Information last checked by REWOW: October 10, 2025
- Price from: $347,465
- 2313 Square Feet
- Status: Under Construction
- 4 Bedrooms
- 2 Garages
- Zip: 33851
- 2.5 Bathrooms
Plan Amenities included
- Primary Bedroom Upstairs
Community Info
Nestled in the heart of scenic Lake Hamilton, Polk County, this neighborhood provides the perfect blend of comfort, convenience, and charm. Scenic Terrace is ideally situated right next to Scenic Terrace Elementary and Middle School providing a seamless transition to and from school. Everyday essentials are within easy reach with Haines City Mall and Publix only 8 minutes away. For those leisurely weekends, Lake Eva Community Park and endless outdoor recreation options are close by with Disney World just 30 miles away. Plus, the proximity to Hwy 27 and I-4 makes commuting and day trips effortless. At Scenic Terrace you'll also enjoy amenities including a refreshing pool, cabana, and fun-filled tot lot. Discover the perfect blend of convenience and affordability! Sign up to join the VIP List and be the first to receive details on this exciting new neighborhood!
Actual schools may vary. Contact the builder for more information.
Area Schools
-
Polk County Public Schools
- Alta Vista Elementary School
- Shelley S. Boone Middle School
- Haines City Senior High School
Actual schools may vary. Contact the builder for more information.
