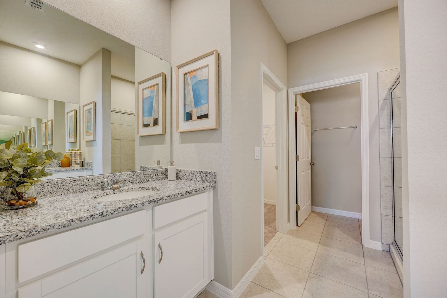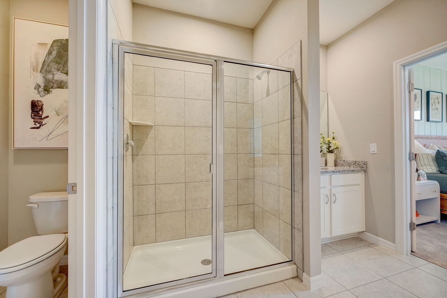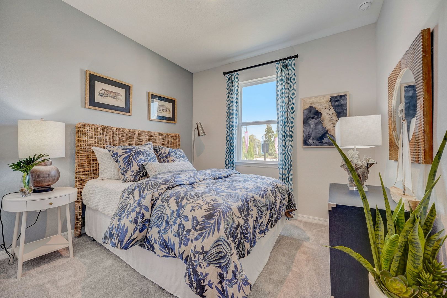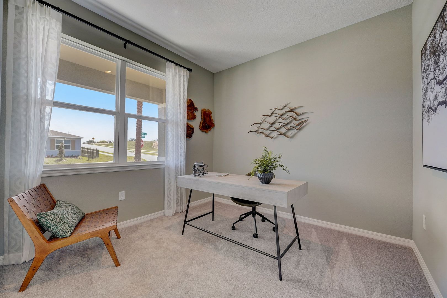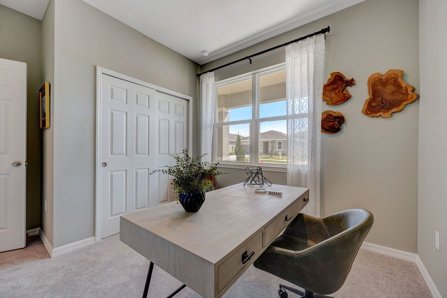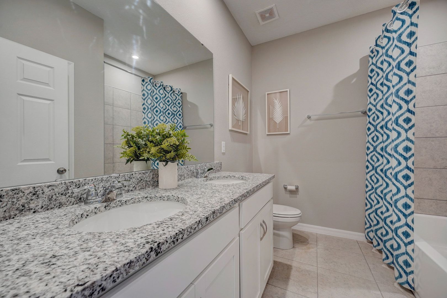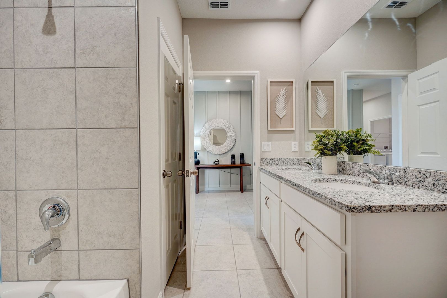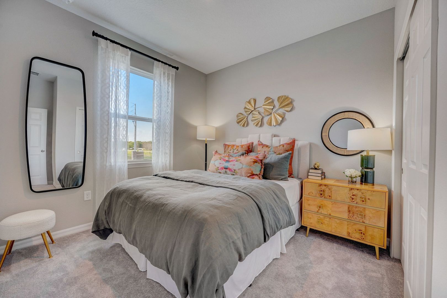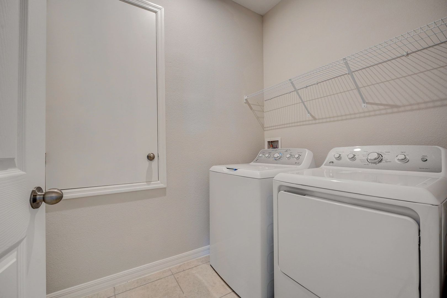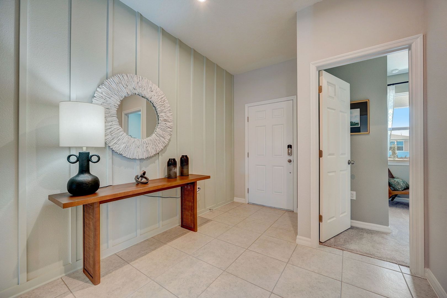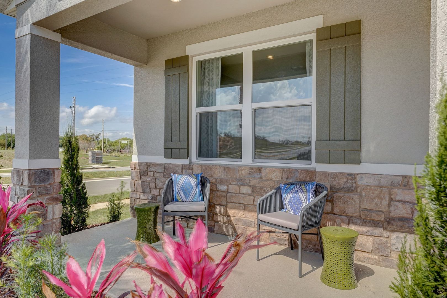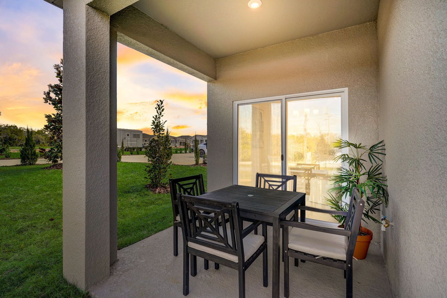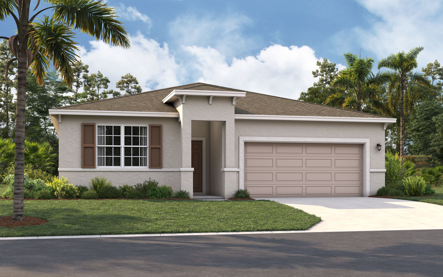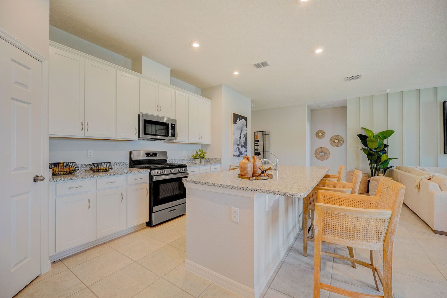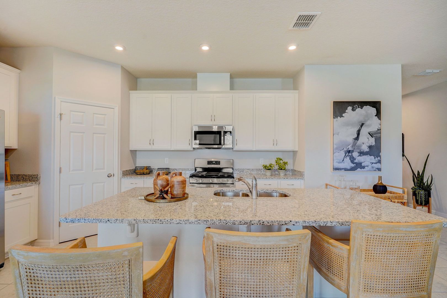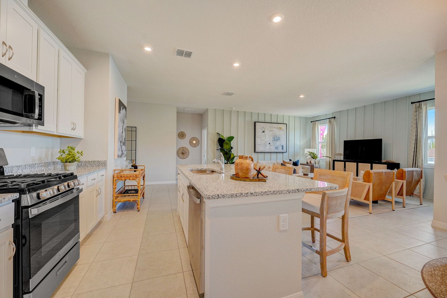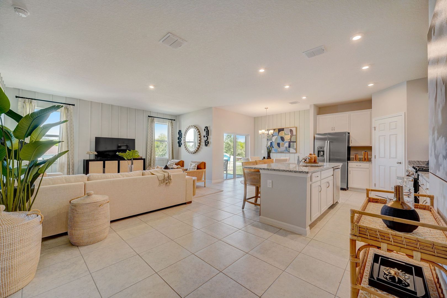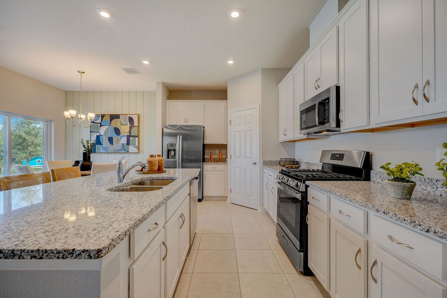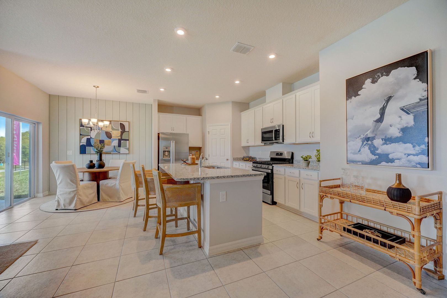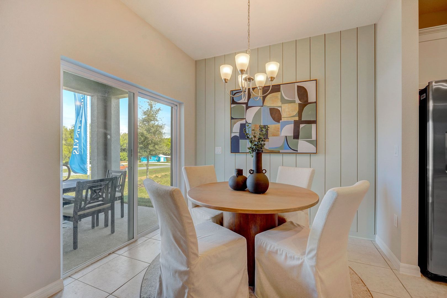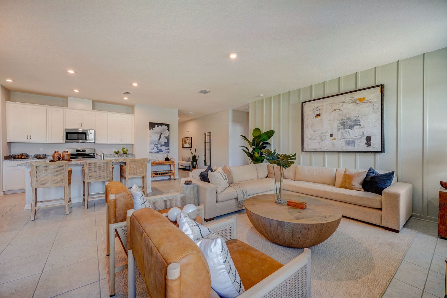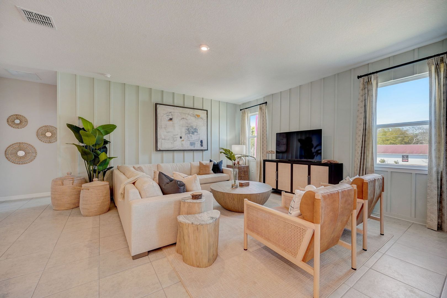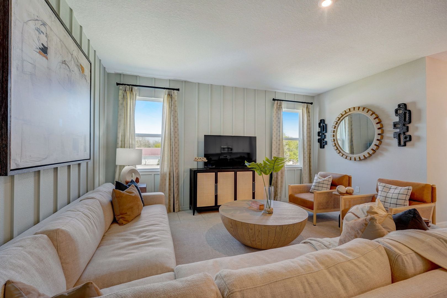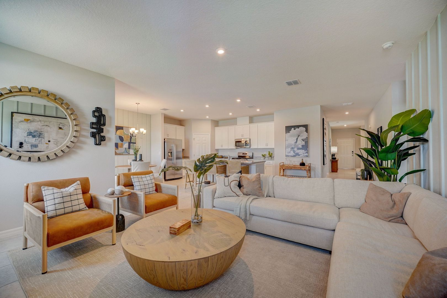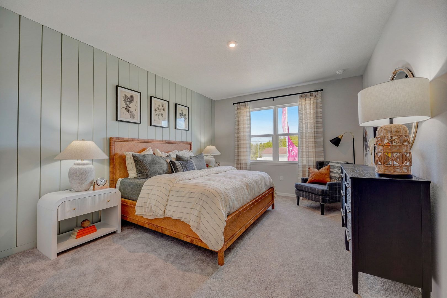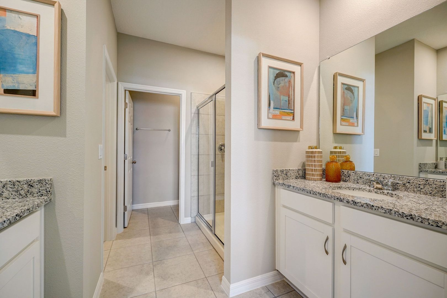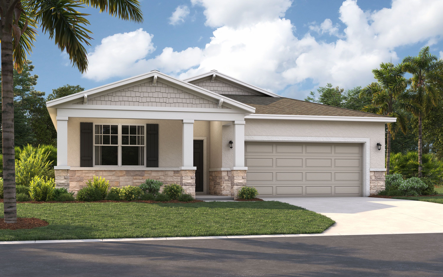Related Properties in This Community
| Name | Specs | Price |
|---|---|---|
 LYNFORD II
LYNFORD II
|
$299,990 | |
 Esperanza
Esperanza
|
$369,990 | |
 The Webber
The Webber
|
$349,810 | |
 LYNFORD
LYNFORD
|
$290,990 | |
 MARSHFIELD
MARSHFIELD
|
$329,990 | |
 The Jensen
The Jensen
|
$347,465 | |
 MAYFIELD
MAYFIELD
|
$310,990 | |
 Magnolia
Magnolia
|
$343,000 | |
 The Seaton
The Seaton
|
$334,610 | |
 Odyssey
Odyssey
|
$294,990 | |
 Glimmer
Glimmer
|
$312,990 | |
 Azalea
Azalea
|
$345,000 | |
 The Bellinger
The Bellinger
|
$259,990 | |
 TALISON
TALISON
|
$294,990 | |
 Sherwood
Sherwood
|
$360,000 | |
 SANIBEL
SANIBEL
|
$304,990 | |
 QUAIL RIDGE
QUAIL RIDGE
|
$301,990 | |
 PRESCOTT
PRESCOTT
|
$295,990 | |
 Polaris
Polaris
|
$317,990 | |
 Moonbeam
Moonbeam
|
$319,990 | |
 Maple
Maple
|
$297,000 | |
 Luna
Luna
|
$339,990 | |
 Holly
Holly
|
$260,000 | |
 Firefly
Firefly
|
$339,990 | |
 Equinox
Equinox
|
$338,990 | |
 Enterprise
Enterprise
|
$291,990 | |
 Elm
Elm
|
$330,000 | |
 CAMBRIA
CAMBRIA
|
$317,990 | |
 BRASELTON
BRASELTON
|
$304,990 | |
 Valeria
Valeria
|
$355,990 | |
 Turquesa
Turquesa
|
$324,999 | |
 The Linden
The Linden
|
$349,990 | |
 The Lewiston
The Lewiston
|
$302,210 | |
 Redbud
Redbud
|
$349,000 | |
 Magenta
Magenta
|
$315,990 | |
 Larissa
Larissa
|
$299,990 | |
 Indigo
Indigo
|
$379,999 | |
 Hawking
Hawking
|
$320,990 | |
 Cypress
Cypress
|
$306,000 | |
 Catalina
Catalina
|
$424,999 | |
 Beacon
Beacon
|
$363,790 | |
 Ambrosia
Ambrosia
|
$299,000 | |
 Lucia
Lucia
|
$405,786 | |
 Azure
Azure
|
$362,990 | |
 Voyager
Voyager
|
$321,990 | |
 Alma
Alma
|
$329,990 | |
 Adora
Adora
|
$323,990 | |
| Name | Specs | Price |
The Juniper
Price from: $319,210
YOU'VE GOT QUESTIONS?
REWOW () CAN HELP
Home Info of The Juniper
The Juniper offers the perfect blend of modern design and practical living. From its spacious two-car garage to a cozy outdoor lanai, this home accommodates all your living needs while keeping up with today's style standards. Three main level bedrooms located at the front of the home have access to a dual vanity bathroom and a walk-in laundry room right across the hall - all thoughtfully designed for comfort and convenience! Venture farther into the open concept kitchen and dining area that's perfect for gathering for family dinners or festive holiday feasts?and after dinner take advantage of the spacious 17x17 family room to spend time with good company. Enjoy all these features and the Florida sunshine from included patio or opt for even more outdoor living space with a covered lanai.
Home Highlights for The Juniper
Information last checked by REWOW: October 05, 2025
- Price from: $319,210
- 1839 Square Feet
- Status: Under Construction
- 4 Bedrooms
- 2 Garages
- Zip: 33851
- 2 Bathrooms
Plan Amenities included
- Primary Bedroom Upstairs
Community Info
Nestled in the heart of scenic Lake Hamilton, Polk County, this neighborhood provides the perfect blend of comfort, convenience, and charm. Scenic Terrace is ideally situated right next to Scenic Terrace Elementary and Middle School providing a seamless transition to and from school. Everyday essentials are within easy reach with Haines City Mall and Publix only 8 minutes away. For those leisurely weekends, Lake Eva Community Park and endless outdoor recreation options are close by with Disney World just 30 miles away. Plus, the proximity to Hwy 27 and I-4 makes commuting and day trips effortless. At Scenic Terrace you'll also enjoy amenities including a refreshing pool, cabana, and fun-filled tot lot. Discover the perfect blend of convenience and affordability! Sign up to join the VIP List and be the first to receive details on this exciting new neighborhood!
Actual schools may vary. Contact the builder for more information.
