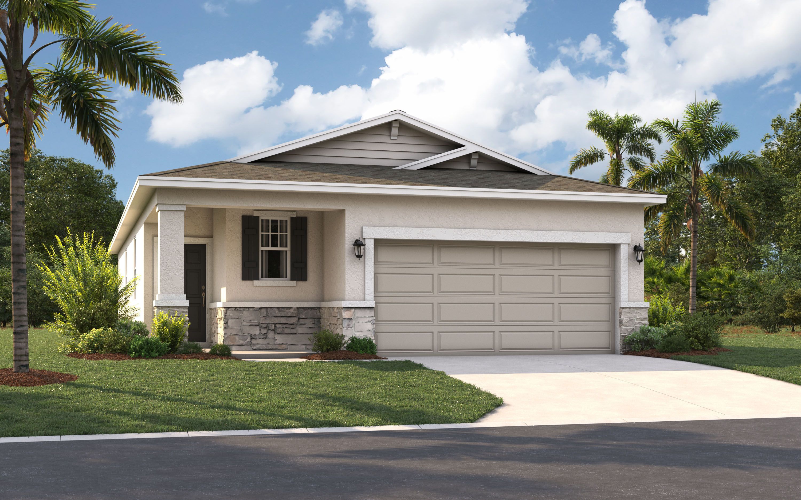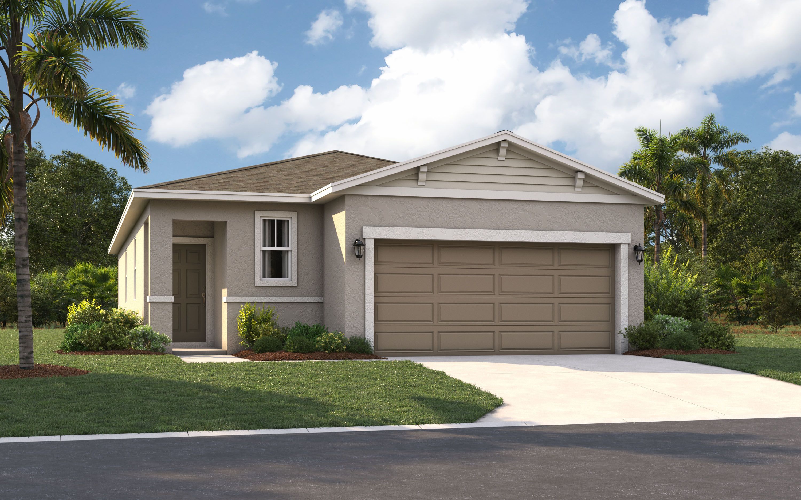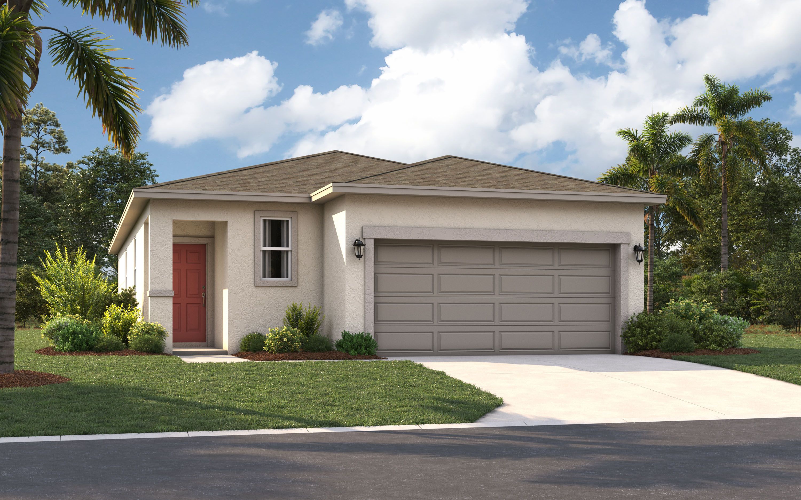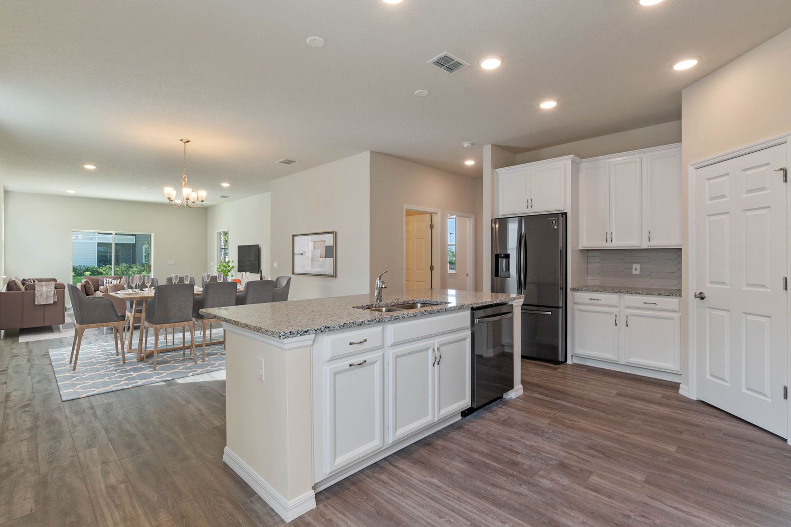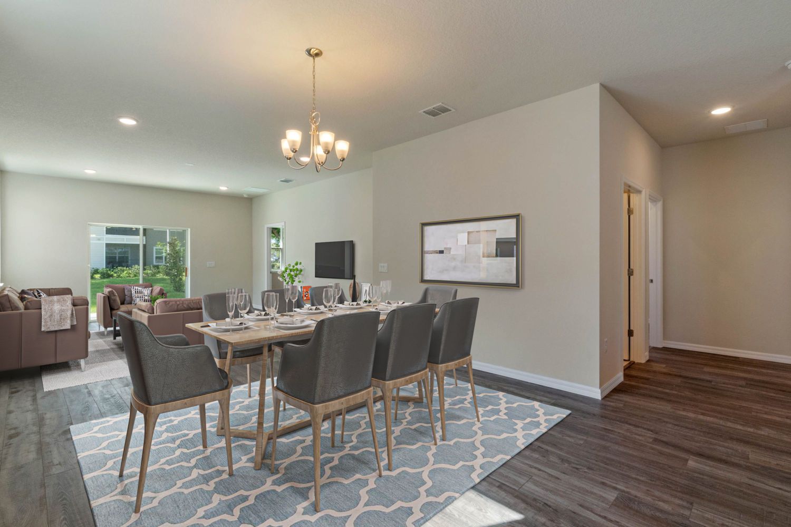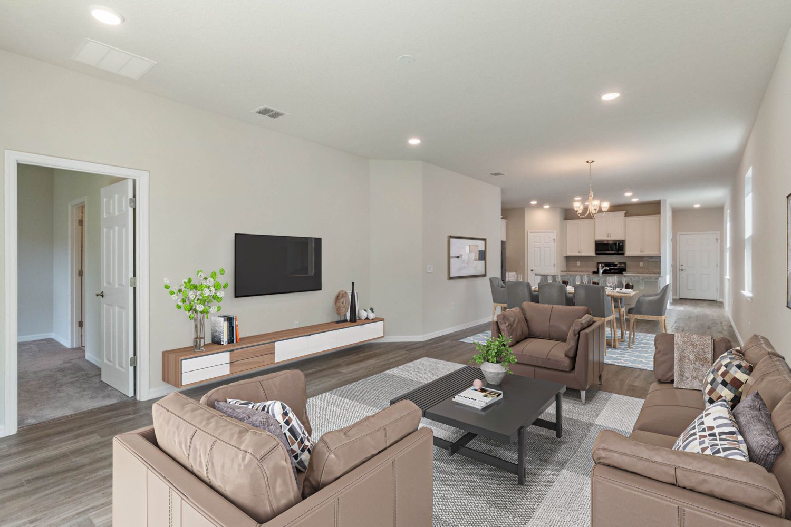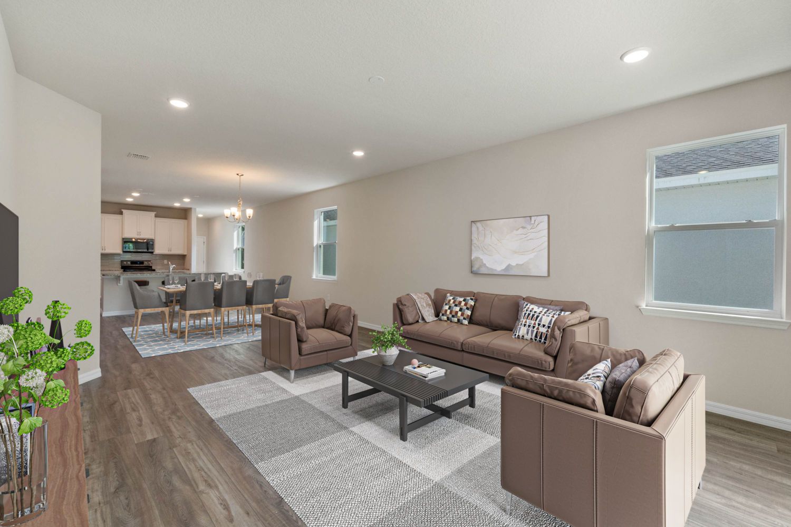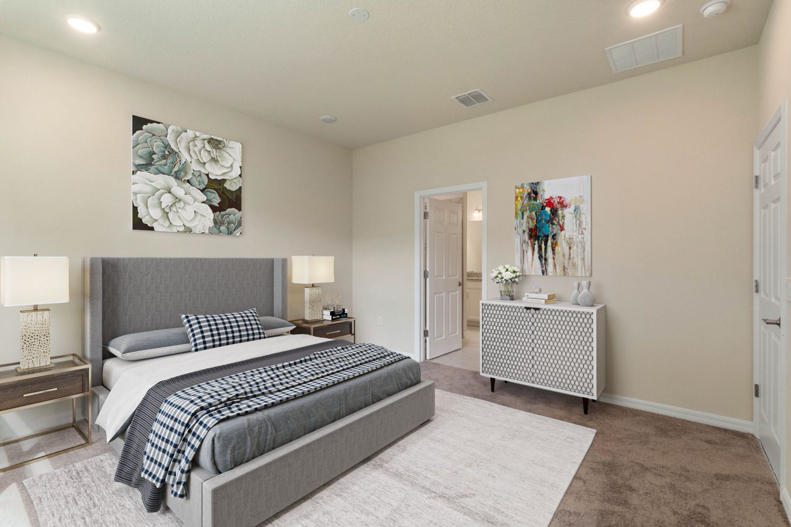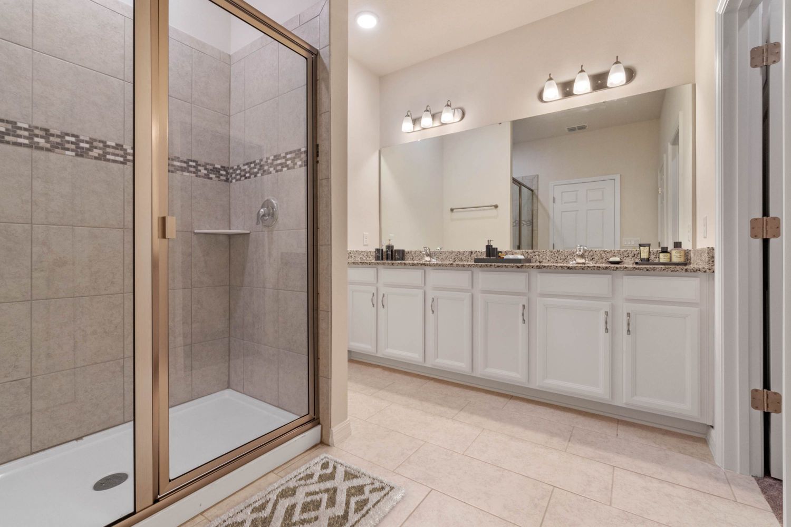Related Properties in This Community
| Name | Specs | Price |
|---|---|---|
 LYNFORD II
LYNFORD II
|
$299,990 | |
 Esperanza
Esperanza
|
$369,990 | |
 The Webber
The Webber
|
$349,810 | |
 LYNFORD
LYNFORD
|
$290,990 | |
 MARSHFIELD
MARSHFIELD
|
$329,990 | |
 The Jensen
The Jensen
|
$347,465 | |
 MAYFIELD
MAYFIELD
|
$310,990 | |
 Magnolia
Magnolia
|
$343,000 | |
 The Seaton
The Seaton
|
$334,610 | |
 Odyssey
Odyssey
|
$294,990 | |
 Glimmer
Glimmer
|
$312,990 | |
 Azalea
Azalea
|
$345,000 | |
 The Bellinger
The Bellinger
|
$259,990 | |
 TALISON
TALISON
|
$294,990 | |
 Sherwood
Sherwood
|
$360,000 | |
 SANIBEL
SANIBEL
|
$304,990 | |
 QUAIL RIDGE
QUAIL RIDGE
|
$301,990 | |
 PRESCOTT
PRESCOTT
|
$295,990 | |
 Polaris
Polaris
|
$317,990 | |
 Moonbeam
Moonbeam
|
$319,990 | |
 Maple
Maple
|
$297,000 | |
 Luna
Luna
|
$339,990 | |
 Holly
Holly
|
$260,000 | |
 Firefly
Firefly
|
$339,990 | |
 Equinox
Equinox
|
$338,990 | |
 Enterprise
Enterprise
|
$291,990 | |
 Elm
Elm
|
$330,000 | |
 CAMBRIA
CAMBRIA
|
$317,990 | |
 BRASELTON
BRASELTON
|
$304,990 | |
 Valeria
Valeria
|
$355,990 | |
 Turquesa
Turquesa
|
$324,999 | |
 The Linden
The Linden
|
$349,990 | |
 The Juniper
The Juniper
|
$319,210 | |
 Redbud
Redbud
|
$349,000 | |
 Magenta
Magenta
|
$315,990 | |
 Larissa
Larissa
|
$299,990 | |
 Indigo
Indigo
|
$379,999 | |
 Hawking
Hawking
|
$320,990 | |
 Cypress
Cypress
|
$306,000 | |
 Catalina
Catalina
|
$424,999 | |
 Beacon
Beacon
|
$363,790 | |
 Ambrosia
Ambrosia
|
$299,000 | |
 Lucia
Lucia
|
$405,786 | |
 Azure
Azure
|
$362,990 | |
 Voyager
Voyager
|
$321,990 | |
 Alma
Alma
|
$329,990 | |
 Adora
Adora
|
$323,990 | |
| Name | Specs | Price |
The Lewiston
Price from: $302,210
YOU'VE GOT QUESTIONS?
REWOW () CAN HELP
Home Info of The Lewiston
You'll be delighted by all the thoughtful details of this single-family home. An open floorplan, spacious rooms and a gorgeous primary suite create a home that's perfect for entertaining, raising a family and just making the most of every day. From the inviting front porch, a foyer leads to a large kitchen with adjoining dining area and family room, perfect for hosting guests, watching movies, and relaxing after work. The open concept kitchen is outfitted with modern appliances, a beautiful center island and a full-sized pantry and the back patio is the perfect spot for evening cocktails or morning coffee. Enjoy it even more with an optional covered lanai. Tucked behind the main living area, you'll find a primary suite with a huge walk-in closet and double vanities as well as two more bedrooms which share a full bathroom. The open layout of this home allows you to enjoy the ease and convenience of single story living in a home that's gracious, inviting, and modern.
Home Highlights for The Lewiston
Information last checked by REWOW: September 21, 2025
- Price from: $302,210
- 1604 Square Feet
- Status: Under Construction
- 3 Bedrooms
- 2 Garages
- Zip: 33851
- 2 Bathrooms
Plan Amenities included
- Primary Bedroom Upstairs
Community Info
Nestled in the heart of scenic Lake Hamilton, Polk County, this neighborhood provides the perfect blend of comfort, convenience, and charm. Scenic Terrace is ideally situated right next to Scenic Terrace Elementary and Middle School providing a seamless transition to and from school. Everyday essentials are within easy reach with Haines City Mall and Publix only 8 minutes away. For those leisurely weekends, Lake Eva Community Park and endless outdoor recreation options are close by with Disney World just 30 miles away. Plus, the proximity to Hwy 27 and I-4 makes commuting and day trips effortless. At Scenic Terrace you'll also enjoy amenities including a refreshing pool, cabana, and fun-filled tot lot. Discover the perfect blend of convenience and affordability! Sign up to join the VIP List and be the first to receive details on this exciting new neighborhood!
Actual schools may vary. Contact the builder for more information.
Area Schools
-
Polk County Public Schools
- Alta Vista Elementary School
- Shelley S. Boone Middle School
- Haines City Senior High School
Actual schools may vary. Contact the builder for more information.
