Related Properties in This Community
Plan 1416
Price from: $329,995Please call us for updated information!
YOU'VE GOT QUESTIONS?
REWOW () CAN HELP
Home Info of Plan 1416
Welcome to your dream home. This beautiful, two-story property boasts an inviting front porch, perfect for relaxing. Inside, discover an open floor plan with a large great room. The stylish kitchen features an extended bar top, Whirlpool stainless steel appliances and Woodmont Cody 42-in. upper cabinets. A downstairs bedroom provides space for overnight guests. Upstairs, the kids can play or study in the loft. The primary bedroom showcases a large walk-in closet. Finishing touches include 2-in. smooth faux-wood blinds and Kwikset SmartKey? entry door hardware. Entertain family and friends on the covered back patio. See sales counselor for approximate timing required for move-in ready homes.
Home Highlights for Plan 1416
Information last updated on May 11, 2025
- Price: $329,995
- 2458 Square Feet
- Status: Completed
- 4 Bedrooms
- 2 Garages
- Zip: 77493
- 3.5 Bathrooms
- 2 Stories
- Move In Date August 2024
Living area included
- Living Room
Community Info
* #1 selling master-planned community in Texas * Zoned for "Recognized" Katy Independent School District * Convenient to the Grand Pkwy., CR-2855, ALT-90 and I-10 * Shopping, dining and entertainment nearby at Katy Mills® Mall, Boardwalk at Towne Lake and Houston Premium Outlets® * Close to recreation at Katy Park and Mason Creek Hike and Bike Trail * Planned 3.4-acre Crystal Lagoon, part of a world-class amenities village * Master-planned community * Clubhouse * Community park * Near top-rated schools * Commuter-friendly location * Pickleball court
Actual schools may vary. Contact the builder for more information.
Amenities
-
Health & Fitness
- Pool
- Trails
- Basketball
-
Community Services
- Playground
- Park
- Community Center
-
Social Activities
- Club House
Area Schools
-
Katy ISD
- Katy Junior High School
- Katy High School
Actual schools may vary. Contact the builder for more information.
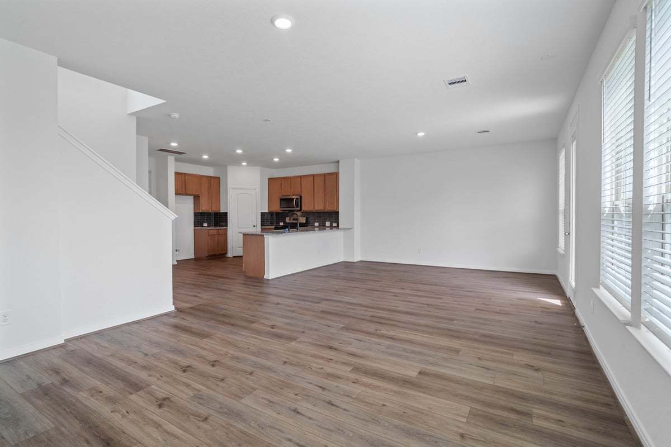
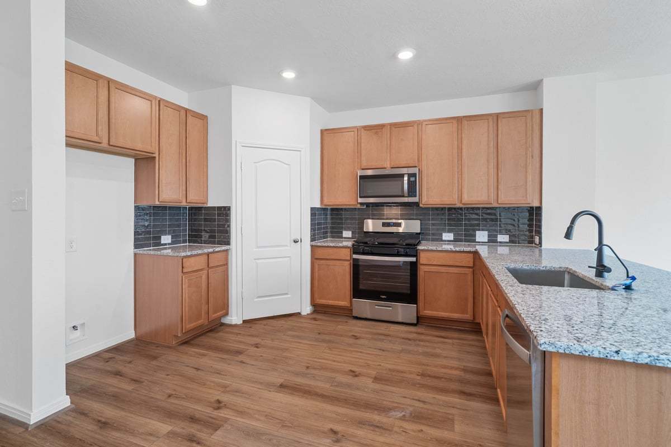
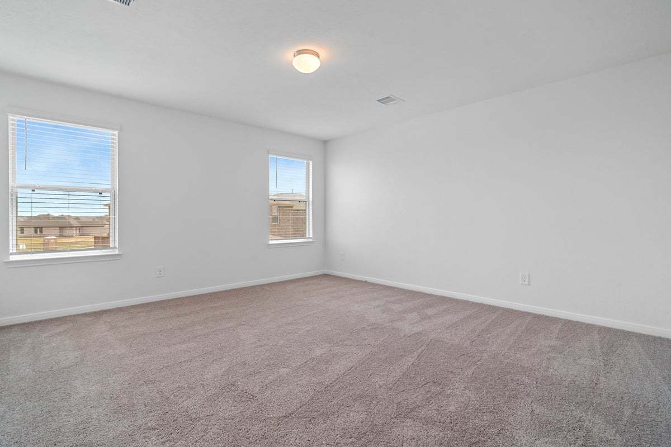

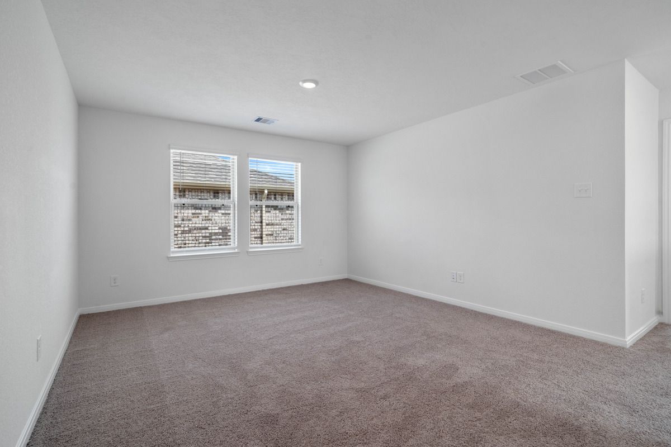
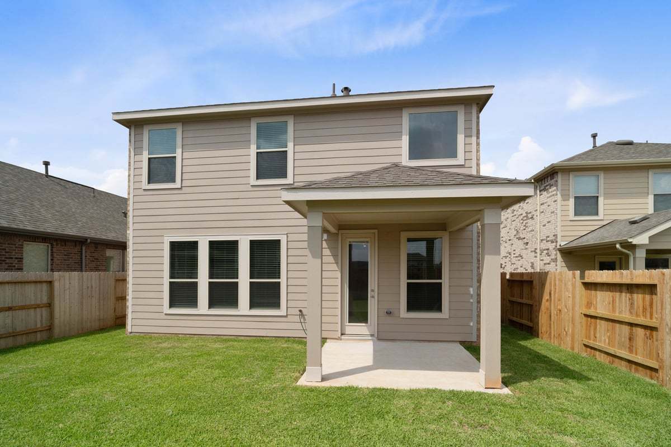
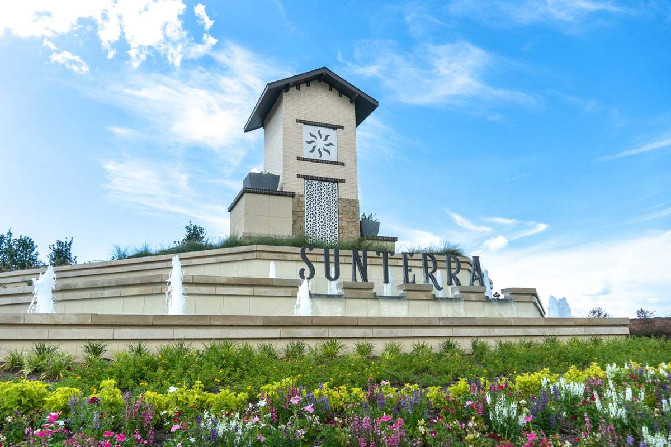
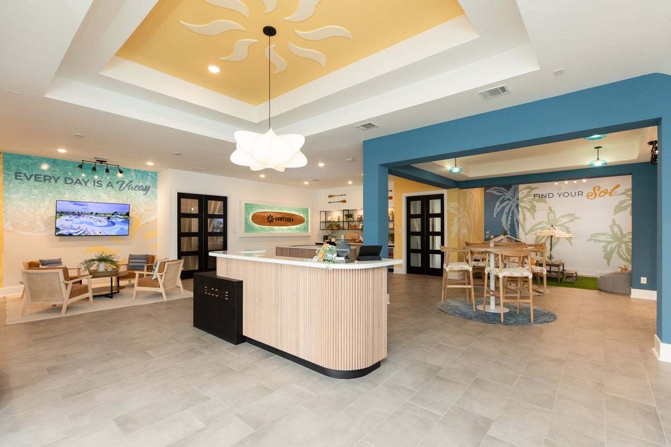
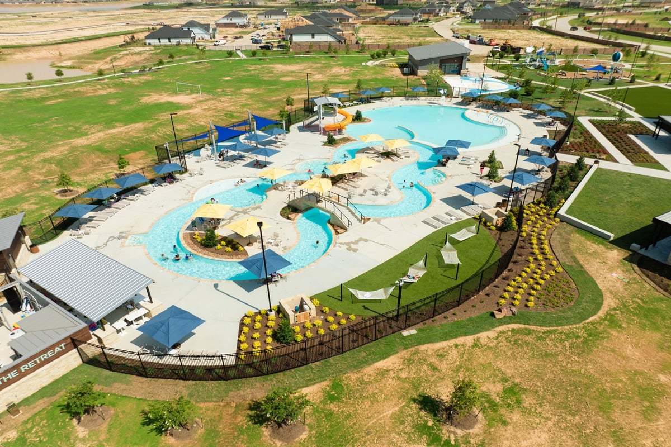
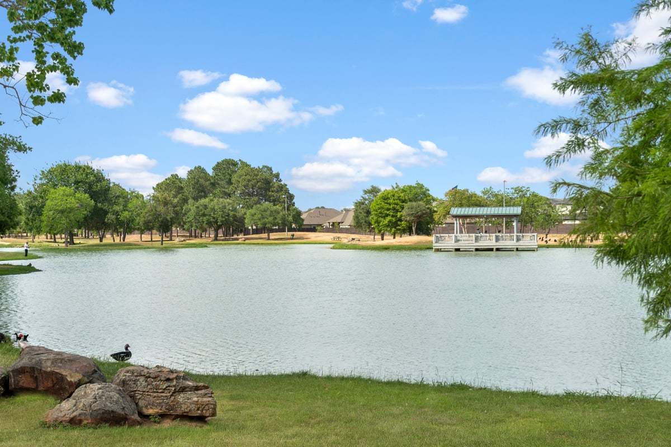
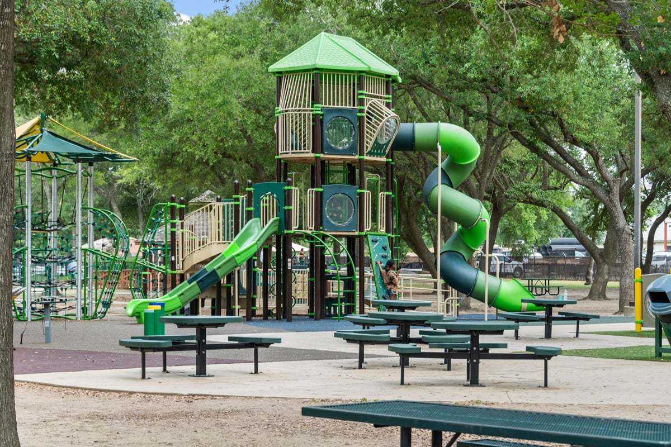

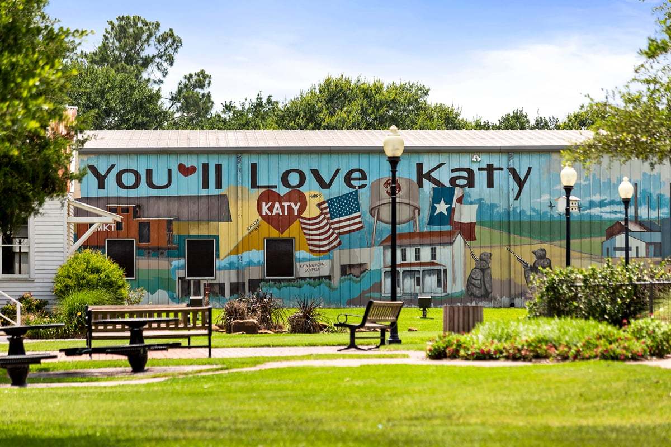
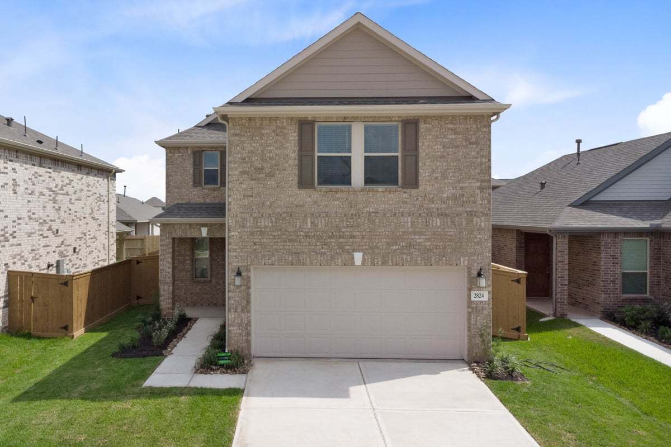
 Thames
Thames
 Texas Cali
Texas Cali
 Sagan
Sagan
 Premier - Magnolia
Premier - Magnolia
 Plan Solari
Plan Solari
 Plan 2124
Plan 2124
 Plan 1908
Plan 1908
 Plan 1864
Plan 1864
 Cardinal
Cardinal
 Caprock
Caprock
 Avery
Avery
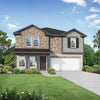 The Solara C
The Solara C
 Plan McLaren
Plan McLaren
 Plan Lincoln
Plan Lincoln
 Plan Jensen
Plan Jensen
 Plan Everleigh
Plan Everleigh
 Plan Corby
Plan Corby
 Plan Bentley
Plan Bentley
 Plan 2527
Plan 2527
 Plan 2458
Plan 2458
 Plan 1585
Plan 1585
 Landmark - Southfork
Landmark - Southfork
 Landmark - Meyerson
Landmark - Meyerson
 Glendale
Glendale
 Franklin
Franklin
 Classic - Tulane
Classic - Tulane
 Basswood
Basswood
 Willow
Willow
 Summit
Summit
 Spring
Spring
 Zion
Zion
 The Laguna B
The Laguna B
 The Acadia A
The Acadia A
 Spectra
Spectra
 Rosemont
Rosemont
 Premier - Juniper
Premier - Juniper
 Plan Windermere
Plan Windermere
 Plan Maybach
Plan Maybach
 Plan Lotus
Plan Lotus
 Plan Griffith
Plan Griffith
 Plan Ellington
Plan Ellington
 Plan E40J (Horton-e
Plan E40J (Horton-e
 Plan E40I (Horton-e
Plan E40I (Horton-e
 Plan Bristol
Plan Bristol
 Plan 1780
Plan 1780
 Plan 1604
Plan 1604
 Odessa
Odessa
 Luna
Luna
 Landmark - Paramount
Landmark - Paramount