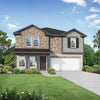Related Properties in This Community
| Name | Specs | Price |
|---|---|---|
 Thames
Thames
|
$423,990 | |
 Texas Cali
Texas Cali
|
$338,740 | |
 Sagan
Sagan
|
$377,990 | |
 Premier - Magnolia
Premier - Magnolia
|
$379,990 | |
 Plan Solari
Plan Solari
|
$399,000 | |
 Plan 2124
Plan 2124
|
$310,995 | |
 Plan 1908
Plan 1908
|
$303,995 | |
 Plan 1864
Plan 1864
|
$295,995 | |
 Cardinal
Cardinal
|
$353,900 | |
 Caprock
Caprock
|
$259,990 | |
 Avery
Avery
|
$384,990 | |
 The Solara C
The Solara C
|
$358,990 | |
 Plan Lincoln
Plan Lincoln
|
$401,990 | |
 Plan Jensen
Plan Jensen
|
$374,990 | |
 Plan Everleigh
Plan Everleigh
|
$412,990 | |
 Plan Corby
Plan Corby
|
$352,990 | |
 Plan Bentley
Plan Bentley
|
$374,990 | |
 Plan 2527
Plan 2527
|
$344,995 | |
 Plan 2458
Plan 2458
|
$335,995 | |
 Plan 1585
Plan 1585
|
$283,995 | |
 Landmark - Southfork
Landmark - Southfork
|
$358,990 | |
 Landmark - Meyerson
Landmark - Meyerson
|
$358,990 | |
 Glendale
Glendale
|
$340,740 | |
 Franklin
Franklin
|
$305,990 | |
 Classic - Tulane
Classic - Tulane
|
$448,990 | |
 Basswood
Basswood
|
$363,900 | |
 Willow
Willow
|
$466,989 | |
 Summit
Summit
|
$470,990 | |
 Spring
Spring
|
$442,418 | |
 Zion
Zion
|
$338,990 | |
 The Laguna B
The Laguna B
|
$369,990 | |
 The Acadia A
The Acadia A
|
$383,315 | |
 Spectra
Spectra
|
$357,240 | |
 Rosemont
Rosemont
|
$388,990 | |
 Premier - Juniper
Premier - Juniper
|
$387,990 | |
 Plan Windermere
Plan Windermere
|
$395,990 | |
 Plan Maybach
Plan Maybach
|
$374,990 | |
 Plan Lotus
Plan Lotus
|
$447,990 | |
 Plan Griffith
Plan Griffith
|
$427,990 | |
 Plan Ellington
Plan Ellington
|
$409,990 | |
 Plan E40J (Horton-e
Plan E40J (Horton-e
|
$349,000 | |
 Plan E40I (Horton-e
Plan E40I (Horton-e
|
$343,740 | |
 Plan Bristol
Plan Bristol
|
$421,098 | |
 Plan 1780
Plan 1780
|
$292,995 | |
 Plan 1604
Plan 1604
|
$287,995 | |
 Plan 1416
Plan 1416
|
$329,995 | |
 Odessa
Odessa
|
$456,992 | |
 Luna
Luna
|
$329,740 | |
 Landmark - Paramount
Landmark - Paramount
|
$349,990 | |
| Name | Specs | Price |
Plan McLaren
Price from: $433,990Please call us for updated information!
YOU'VE GOT QUESTIONS?
REWOW () CAN HELP
Home Info of Plan McLaren
The McLaren is a well-appointed two-story home offering approximately 2,486 square feet of comfortable and functional living space. Just off the main foyer to the right, you'll find a private study and a conveniently located laundry room near the garage entry. To the left of the foyer is a secondary bedroom with a full bathroom nearby, making it also accessible for guests or extended family. The heart of the home features an open-concept layout with a spacious kitchen, dining area, and family room, all filled with natural light and views of the backyard. Tucked at the back of the home, the primary suite offers a peaceful retreat with a luxurious bathroom and spacious walk-in closet. Upstairs, two additional bedrooms share a full bathroom and open to a cozy loft space - perfect for a study nook, media area, or casual lounge.
Home Highlights for Plan McLaren
Information last updated on June 06, 2025
- Price: $433,990
- 2486 Square Feet
- Status: Plan
- 4 Bedrooms
- 2 Garages
- Zip: 77493
- 3 Bathrooms
- 2 Stories
Living area included
- Dining Room
- Living Room
Plan Amenities included
- Primary Bedroom Downstairs
Community Info
A vibrant life in flourishing Katy begins in Sunterra. An inviting 1,039-acre master-planned community featuring home designs that fit your lifestyle, Sunterra is a launch pad for family adventures. Shop, dine and play in Katy or zip down the Grand Parkway to other Houston destinations. It's all near Sunterra - including world-class Katy ISD schools that prepare your children for a brighter future. Prepare to live your best life today.
