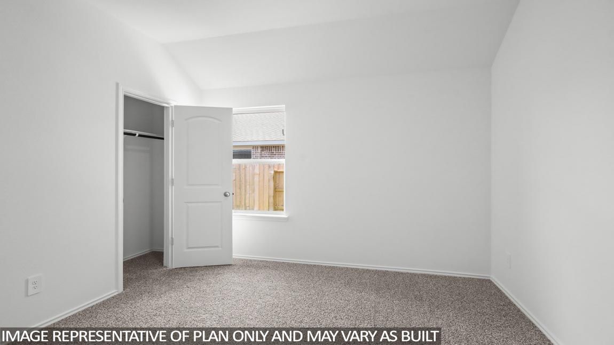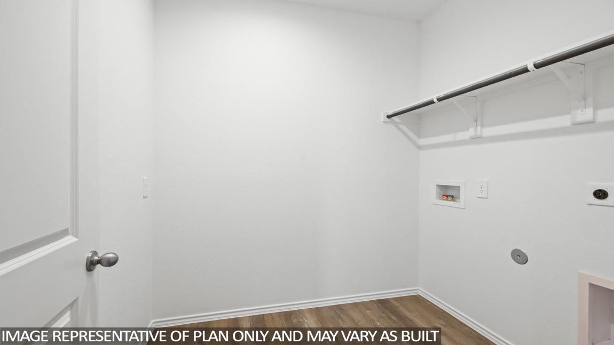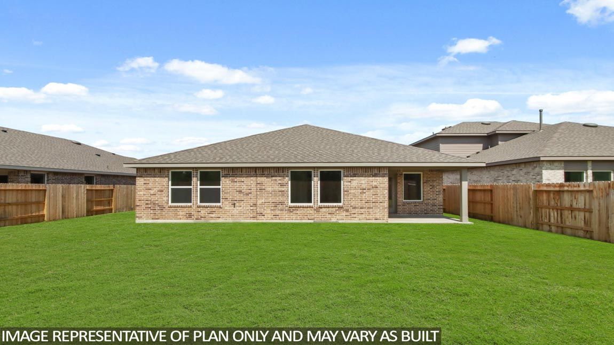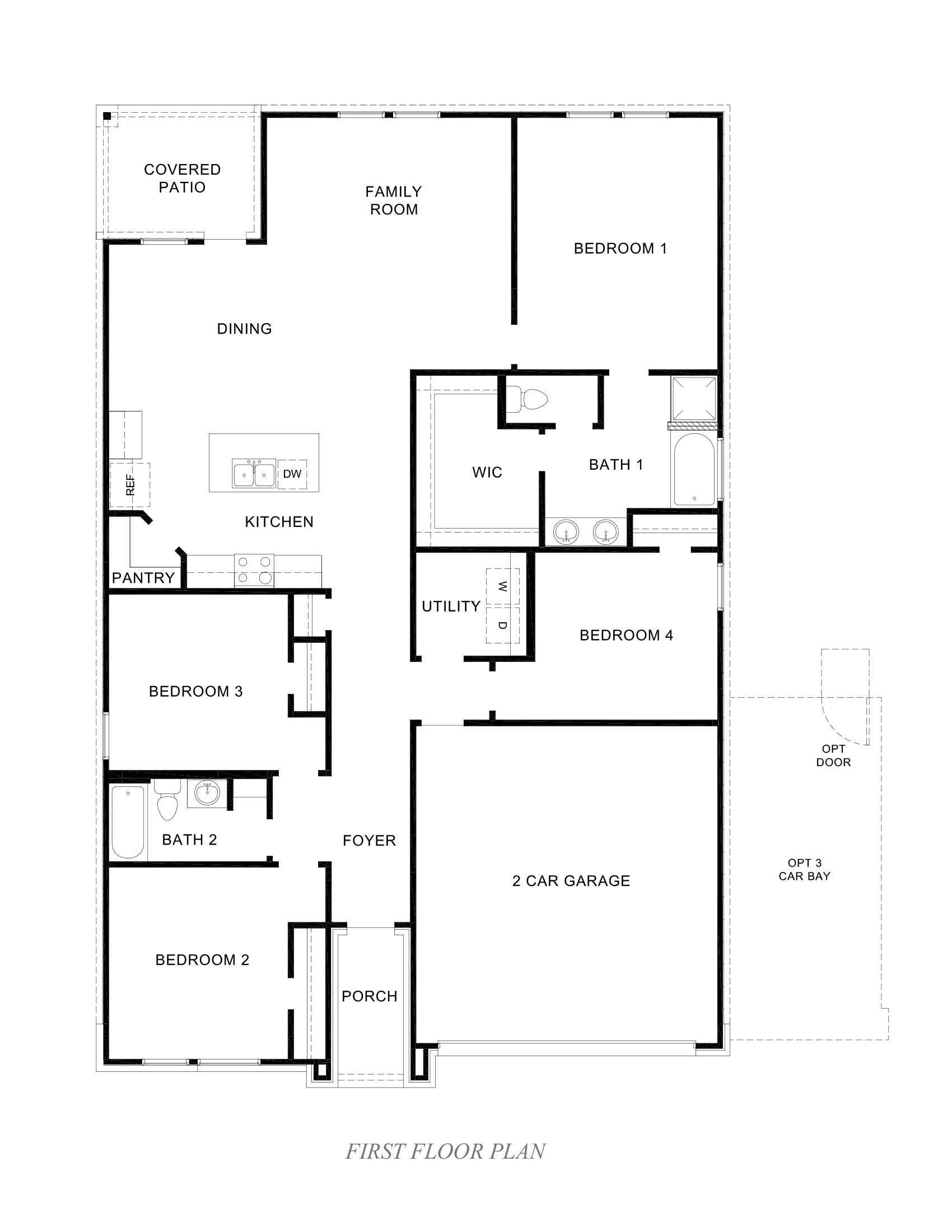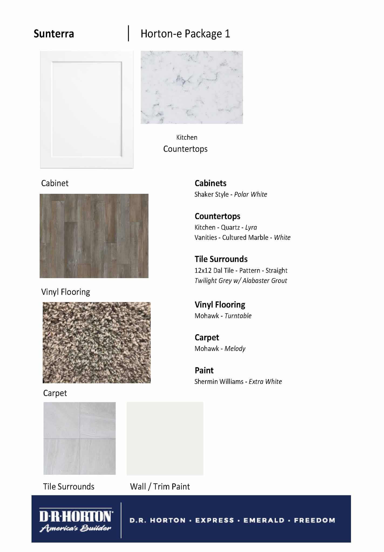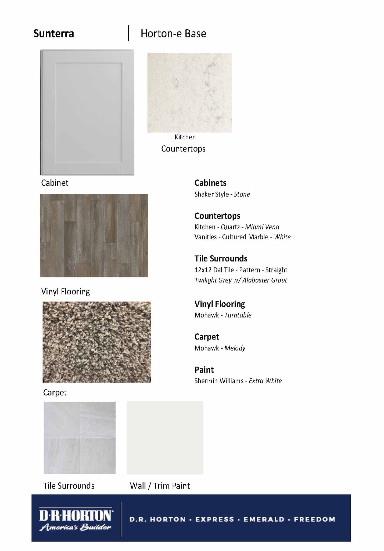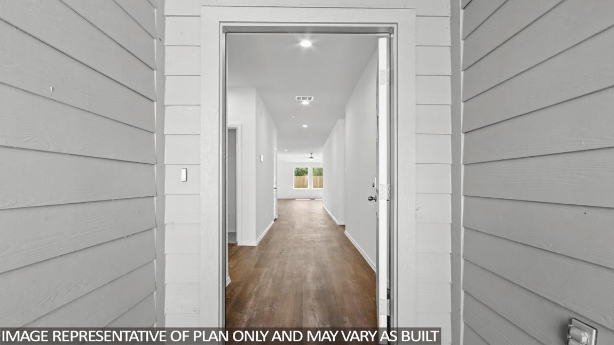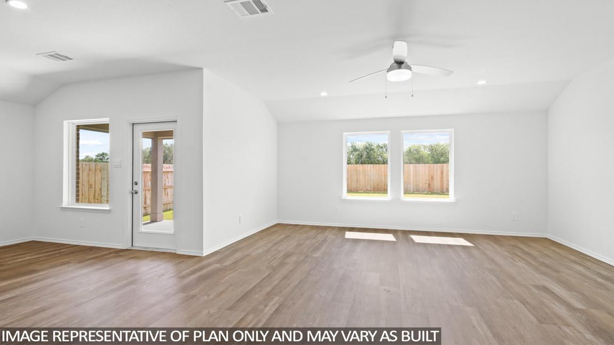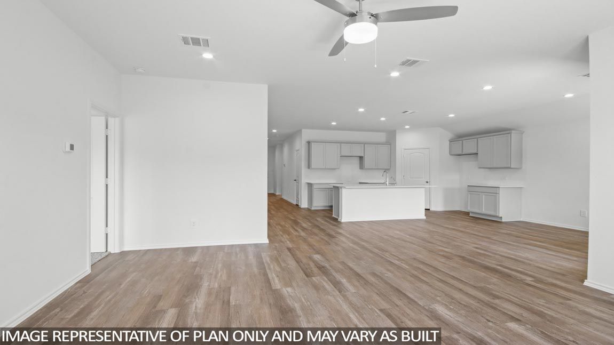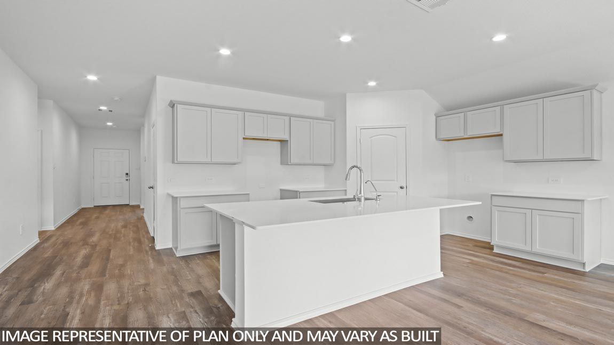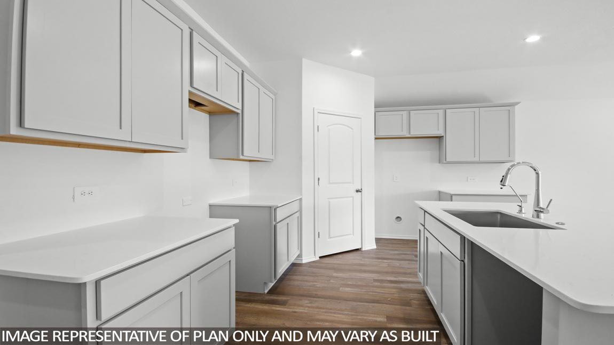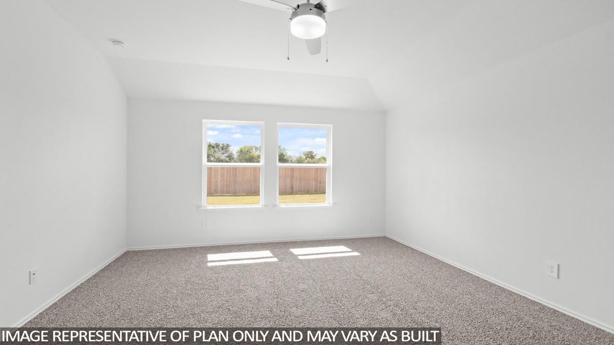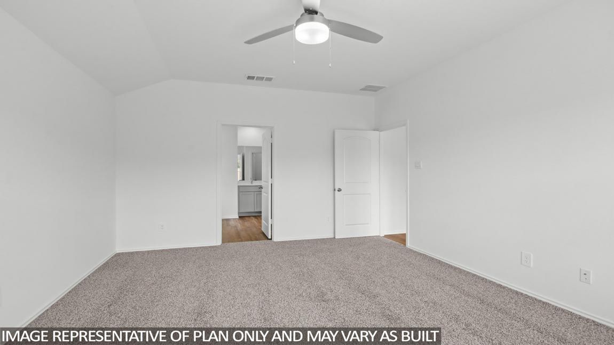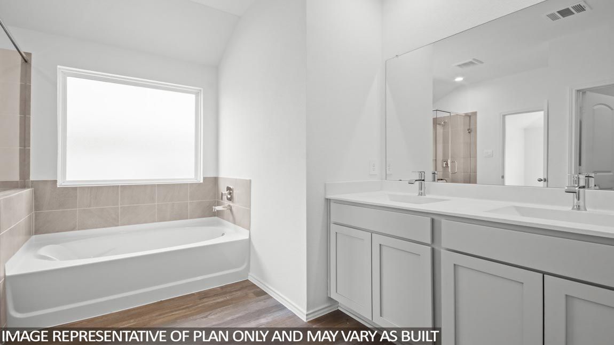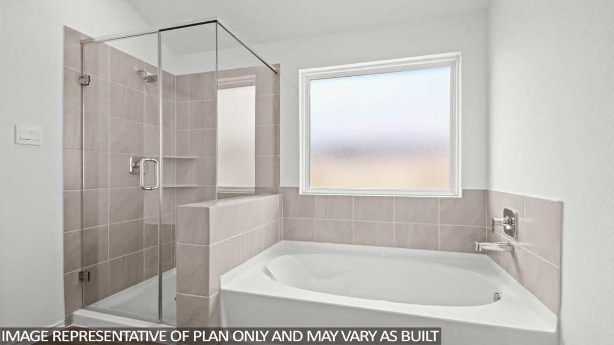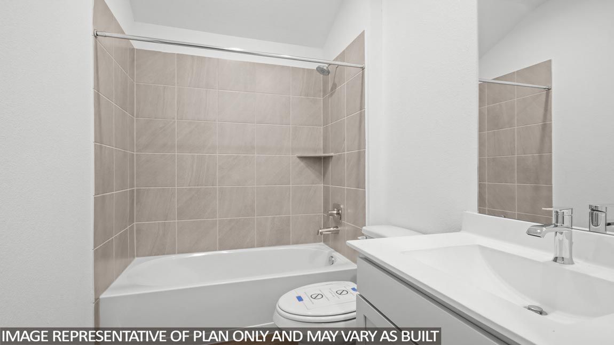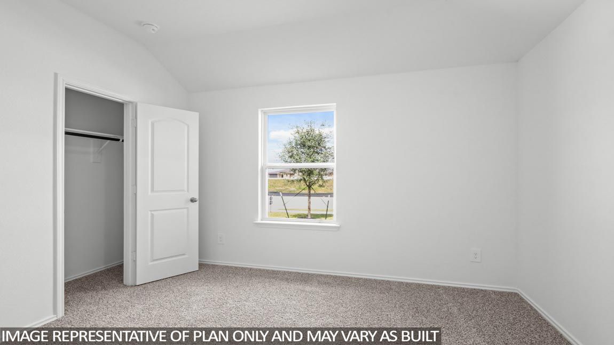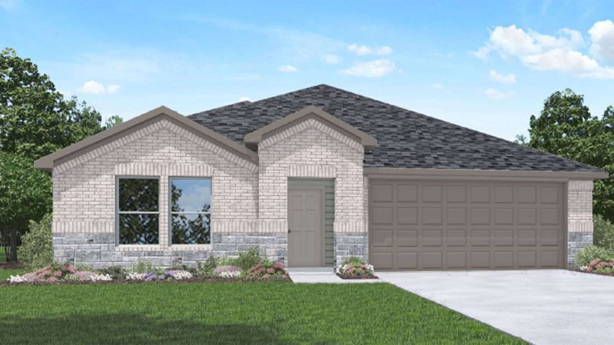Related Properties in This Community
| Name | Specs | Price |
|---|---|---|
 Thames
Thames
|
$423,990 | |
 Texas Cali
Texas Cali
|
$338,740 | |
 Sagan
Sagan
|
$377,990 | |
 Premier - Magnolia
Premier - Magnolia
|
$379,990 | |
 Plan Solari
Plan Solari
|
$399,000 | |
 Plan 2124
Plan 2124
|
$310,995 | |
 Plan 1908
Plan 1908
|
$303,995 | |
 Plan 1864
Plan 1864
|
$295,995 | |
 Cardinal
Cardinal
|
$353,900 | |
 Caprock
Caprock
|
$259,990 | |
 Avery
Avery
|
$384,990 | |
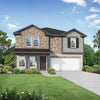 The Solara C
The Solara C
|
$358,990 | |
 Plan McLaren
Plan McLaren
|
$433,990 | |
 Plan Lincoln
Plan Lincoln
|
$401,990 | |
 Plan Jensen
Plan Jensen
|
$374,990 | |
 Plan Everleigh
Plan Everleigh
|
$412,990 | |
 Plan Corby
Plan Corby
|
$352,990 | |
 Plan Bentley
Plan Bentley
|
$374,990 | |
 Plan 2527
Plan 2527
|
$344,995 | |
 Plan 2458
Plan 2458
|
$335,995 | |
 Plan 1585
Plan 1585
|
$283,995 | |
 Landmark - Southfork
Landmark - Southfork
|
$358,990 | |
 Landmark - Meyerson
Landmark - Meyerson
|
$358,990 | |
 Glendale
Glendale
|
$340,740 | |
 Franklin
Franklin
|
$305,990 | |
 Classic - Tulane
Classic - Tulane
|
$448,990 | |
 Basswood
Basswood
|
$363,900 | |
 Willow
Willow
|
$466,989 | |
 Summit
Summit
|
$470,990 | |
 Spring
Spring
|
$442,418 | |
 Zion
Zion
|
$338,990 | |
 The Laguna B
The Laguna B
|
$369,990 | |
 The Acadia A
The Acadia A
|
$383,315 | |
 Spectra
Spectra
|
$357,240 | |
 Rosemont
Rosemont
|
$388,990 | |
 Premier - Juniper
Premier - Juniper
|
$387,990 | |
 Plan Windermere
Plan Windermere
|
$395,990 | |
 Plan Maybach
Plan Maybach
|
$374,990 | |
 Plan Lotus
Plan Lotus
|
$447,990 | |
 Plan Griffith
Plan Griffith
|
$427,990 | |
 Plan Ellington
Plan Ellington
|
$409,990 | |
 Plan E40J (Horton-e
Plan E40J (Horton-e
|
$349,000 | |
 Plan Bristol
Plan Bristol
|
$421,098 | |
 Plan 1780
Plan 1780
|
$292,995 | |
 Plan 1604
Plan 1604
|
$287,995 | |
 Plan 1416
Plan 1416
|
$329,995 | |
 Odessa
Odessa
|
$456,992 | |
 Luna
Luna
|
$329,740 | |
 Landmark - Paramount
Landmark - Paramount
|
$349,990 | |
| Name | Specs | Price |
Plan E40I (Horton-e
Price from: $343,740Please call us for updated information!
YOU'VE GOT QUESTIONS?
REWOW () CAN HELP
Home Info of Plan E40I (Horton-e)
Hello and welcome to 6119 Sydney Cove Lane located in the new Sunterra community! This is a single-story house that includes four bedrooms, two bathrooms, a private study and a three-car garage. This house spans 1,796 square feet and will be a lovely home for you and your family! Upon entering the home, you will notice one of the secondary bedrooms and the private study room. The secondary bedroom is complete with carpet flooring and one window while the study room has vinyl flooring and a window. The study room is the perfect space for either busy work meetings or family movie nights. A secondary bathroom lies in between the secondary bedroom and private study room. This bathroom has a standing shower and vinyl flooring. Continuing through the house, you will find the dining room, family room, and L-shaped kitchen. This is an open concept living and dining space, making this house perfect for hosting family or friends. This section of the house includes vinyl flooring and three large windows. The kitchen is equipped with white cabinets for storage, a spacious pantry, an oversized island and stainless-steel appliances. Next to the dining room are two secondary bedrooms, which are separated by a secondary bathroom. The two secondary bedrooms each have carpet floors and one large window. The secondary bathroom has vinyl flooring and a standing shower. Next to the family room is the utility room, which has vinyl floors and space for a washer and dryer. This room is directly acr
Home Highlights for Plan E40I (Horton-e)
Information last updated on May 09, 2025
- Price: $343,740
- 1796 Square Feet
- Status: Under Construction
- 4 Bedrooms
- 2 Garages
- Zip: 77493
- 2 Bathrooms
- 1 Story
Community Info
Welcome to Sunterra, the #1 selling master-planned community in Texas! This new home community is located in the highly desirable Katy, TX, and offers one- and two-story homes with options ranging from 3 to 5 bedrooms, 2 to 3 and a half bathrooms, and 2-car garages. Located near Clay and Bartlett Road, near I-10 and Hwy 99, Sunterra is the premier location for its residents. It is only minutes from Katy's most popular attractions, multiple dining options, and Katy Mills Mall, a mere 15-minute drive away. Finding weeknight or weekend entertainment close to Sunterra is simple. Don't want to leave the neighborhood for some fun in the sun? Every day is a vacation when you live in Sunterra. With amazing amenities such as the new Retreat Lazy River Village and the Sol Club Lagoon Village, opening in 2025, homeowners in Sunterra can enjoy quality sunshine from the comforts of their community. If you want to stay more on the dry side of entertainment, homeowners are welcome to enjoy our large event lawn, pickleball courts, boardwalk, and clubhouse, or the beaches of our relaxing lagoon. No matter what phase of life you are in, D. R. Horton as a home for you in Sunterra. D. R. Horton homes in Sunterra offer smart home technology, allowing homeowners to manage their home directly from their mobile device. Alongside technology, Sunterra's homes feature quartz countertops, vinyl wood flooring in the bathrooms and first-floor areas minus the bedrooms, stainless steel appliances, and front and back yard irrigation. It's all at Sunterra, where you can live your best life today!
Actual schools may vary. Contact the builder for more information.
Area Schools
-
Katy ISD
- Katy Junior High School
- Katy High School
Actual schools may vary. Contact the builder for more information.
