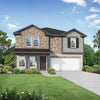Related Properties in This Community
| Name | Specs | Price |
|---|---|---|
 Thames
Thames
|
$423,990 | |
 Texas Cali
Texas Cali
|
$338,740 | |
 Sagan
Sagan
|
$377,990 | |
 Premier - Magnolia
Premier - Magnolia
|
$379,990 | |
 Plan Solari
Plan Solari
|
$399,000 | |
 Plan 2124
Plan 2124
|
$310,995 | |
 Plan 1908
Plan 1908
|
$303,995 | |
 Plan 1864
Plan 1864
|
$295,995 | |
 Cardinal
Cardinal
|
$353,900 | |
 Caprock
Caprock
|
$259,990 | |
 Avery
Avery
|
$384,990 | |
 The Solara C
The Solara C
|
$358,990 | |
 Plan McLaren
Plan McLaren
|
$433,990 | |
 Plan Lincoln
Plan Lincoln
|
$401,990 | |
 Plan Jensen
Plan Jensen
|
$374,990 | |
 Plan Everleigh
Plan Everleigh
|
$412,990 | |
 Plan Corby
Plan Corby
|
$352,990 | |
 Plan 2527
Plan 2527
|
$344,995 | |
 Plan 2458
Plan 2458
|
$335,995 | |
 Plan 1585
Plan 1585
|
$283,995 | |
 Landmark - Southfork
Landmark - Southfork
|
$358,990 | |
 Landmark - Meyerson
Landmark - Meyerson
|
$358,990 | |
 Glendale
Glendale
|
$340,740 | |
 Franklin
Franklin
|
$305,990 | |
 Classic - Tulane
Classic - Tulane
|
$448,990 | |
 Basswood
Basswood
|
$363,900 | |
 Willow
Willow
|
$466,989 | |
 Summit
Summit
|
$470,990 | |
 Spring
Spring
|
$442,418 | |
 Zion
Zion
|
$338,990 | |
 The Laguna B
The Laguna B
|
$369,990 | |
 The Acadia A
The Acadia A
|
$383,315 | |
 Spectra
Spectra
|
$357,240 | |
 Rosemont
Rosemont
|
$388,990 | |
 Premier - Juniper
Premier - Juniper
|
$387,990 | |
 Plan Windermere
Plan Windermere
|
$395,990 | |
 Plan Maybach
Plan Maybach
|
$374,990 | |
 Plan Lotus
Plan Lotus
|
$447,990 | |
 Plan Griffith
Plan Griffith
|
$427,990 | |
 Plan Ellington
Plan Ellington
|
$409,990 | |
 Plan E40J (Horton-e
Plan E40J (Horton-e
|
$349,000 | |
 Plan E40I (Horton-e
Plan E40I (Horton-e
|
$343,740 | |
 Plan Bristol
Plan Bristol
|
$421,098 | |
 Plan 1780
Plan 1780
|
$292,995 | |
 Plan 1604
Plan 1604
|
$287,995 | |
 Plan 1416
Plan 1416
|
$329,995 | |
 Odessa
Odessa
|
$456,992 | |
 Luna
Luna
|
$329,740 | |
 Landmark - Paramount
Landmark - Paramount
|
$349,990 | |
| Name | Specs | Price |
Plan Bentley
Price from: $374,990Please call us for updated information!
YOU'VE GOT QUESTIONS?
REWOW () CAN HELP
Home Info of Plan Bentley
Welcome to this thoughtfully designed floor plan, perfect for comfortable living. This layout features four bedrooms and two full bathrooms, providing ample space for everyone. The open-concept kitchen is at the heart of the home, seamlessly connecting to the dining area and family room, making it ideal for entertaining and everyday activities. The primary suite offers a private retreat with its own en-suite bathroom. The secondary bedrooms are conveniently located near the second full bathroom, ensuring easy access for family members or guests. Enjoy outdoor living on the patio, perfect for relaxing or hosting gatherings. A two-car garage provides plenty of storage and parking space, making this home both functional and inviting for modern lifestyles.
Home Highlights for Plan Bentley
Information last updated on June 06, 2025
- Price: $374,990
- 1944 Square Feet
- Status: Plan
- 4 Bedrooms
- 2 Garages
- Zip: 77493
- 2 Bathrooms
- 1 Story
Living area included
- Dining Room
- Living Room
Plan Amenities included
- Primary Bedroom Downstairs
Community Info
A vibrant life in flourishing Katy begins in Sunterra. An inviting 1,039-acre master-planned community featuring home designs that fit your lifestyle, Sunterra is a launch pad for family adventures. Shop, dine and play in Katy or zip down the Grand Parkway to other Houston destinations. It's all near Sunterra - including world-class Katy ISD schools that prepare your children for a brighter future. Prepare to live your best life today.
