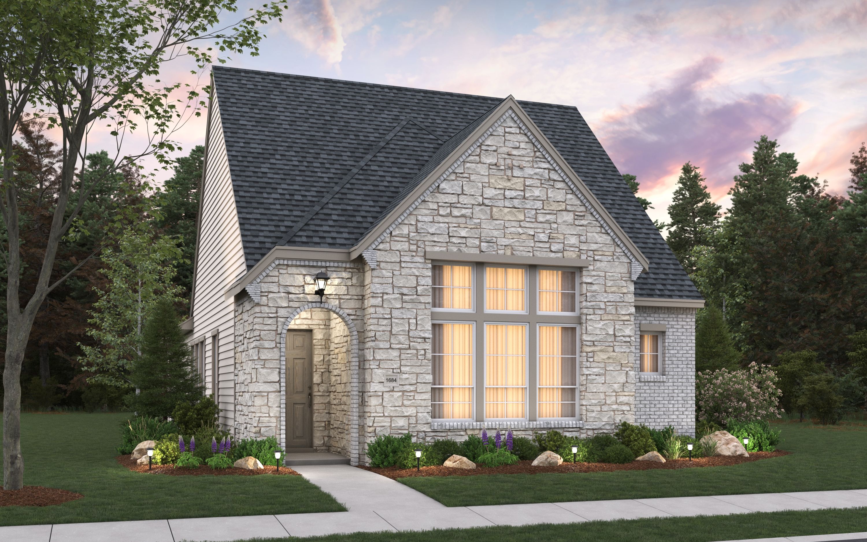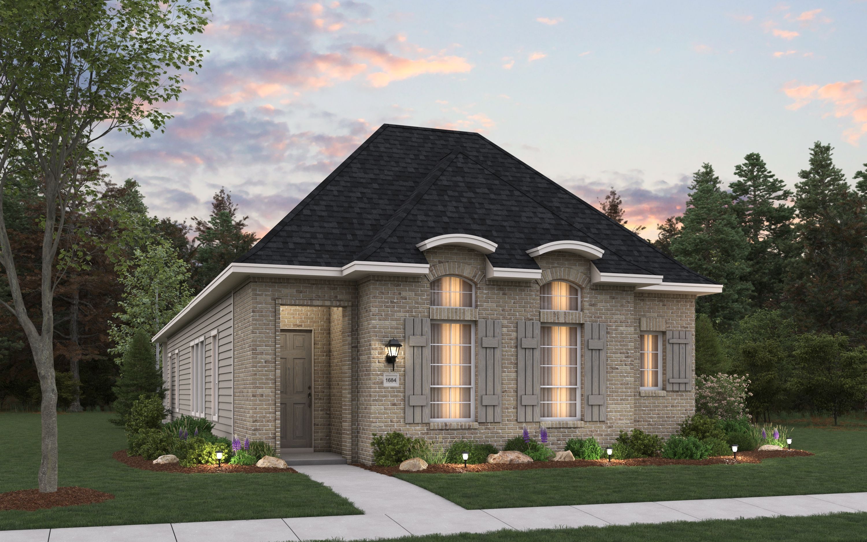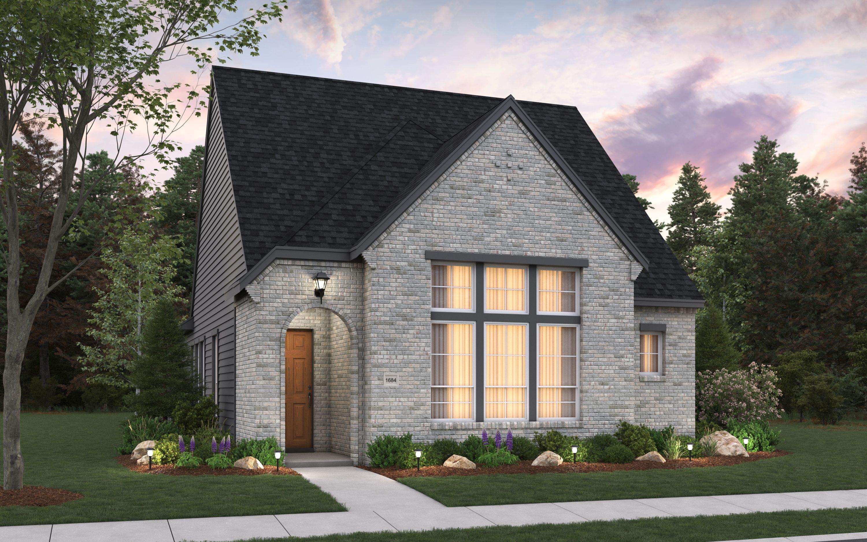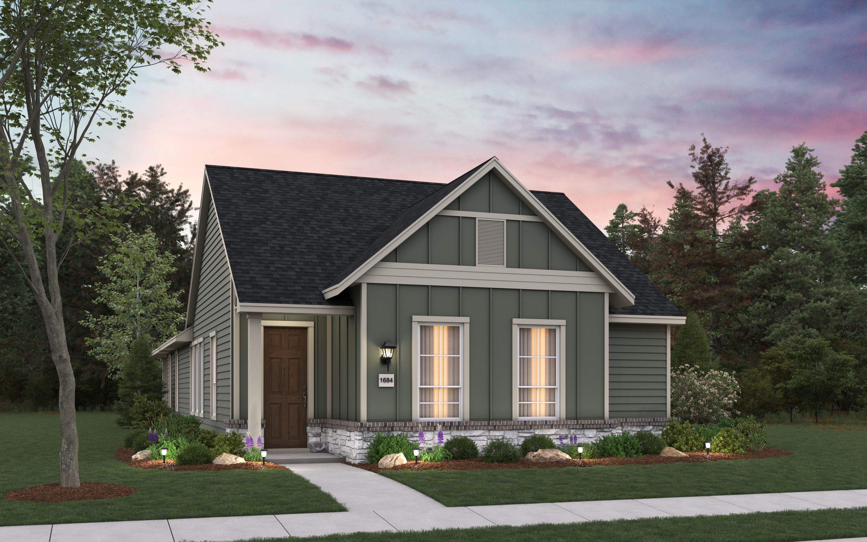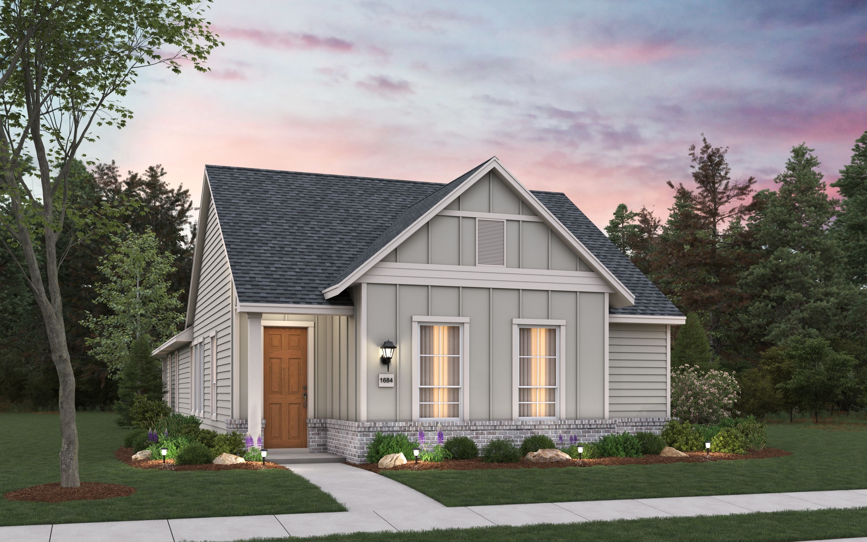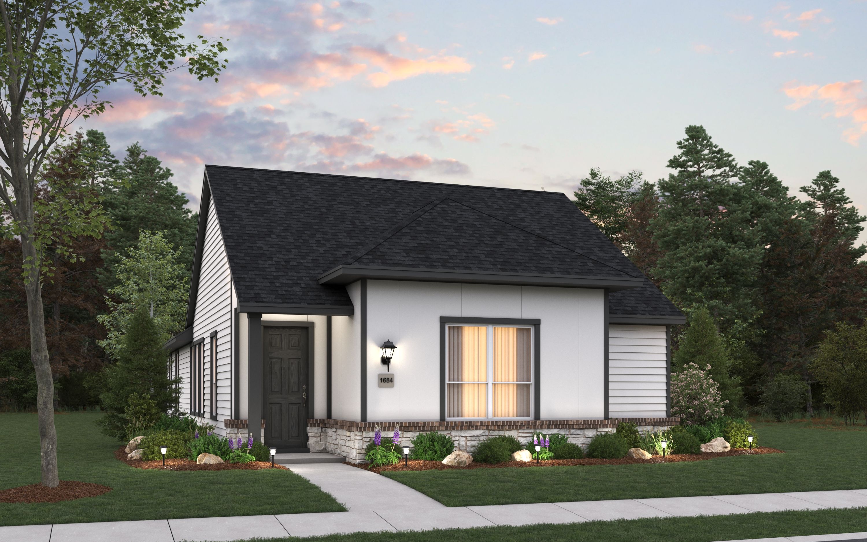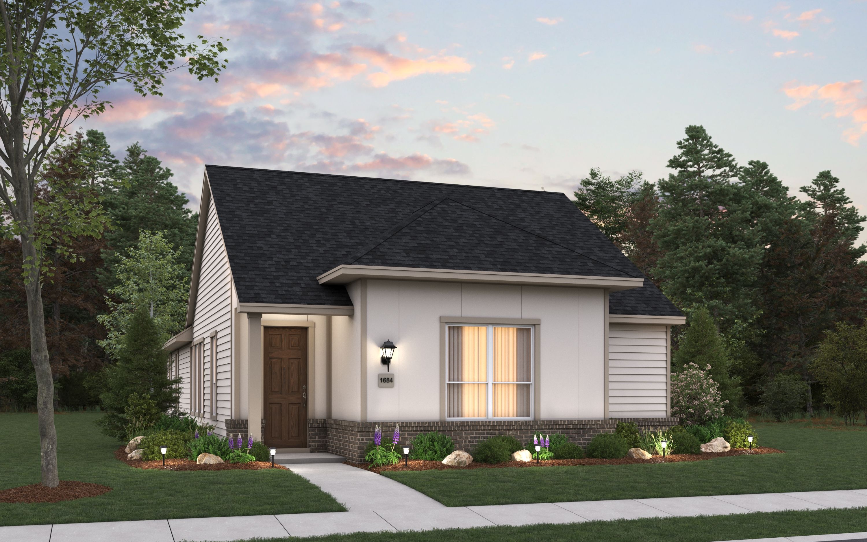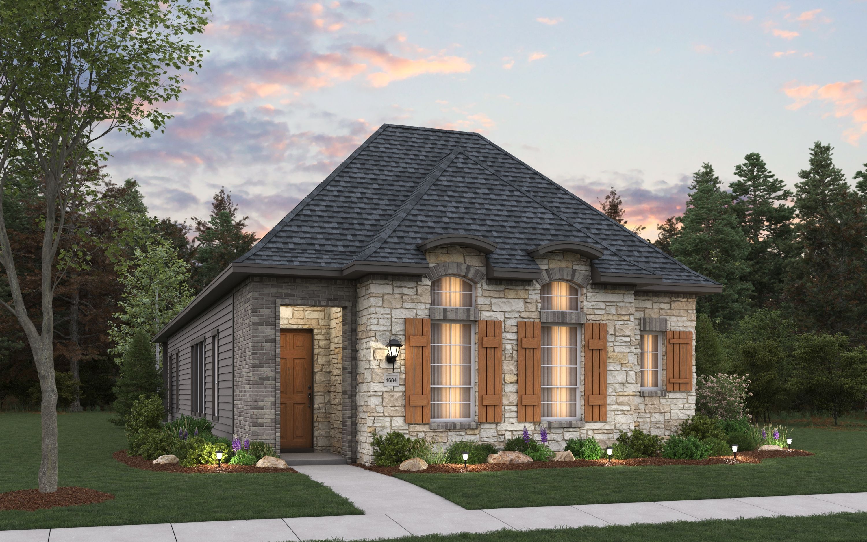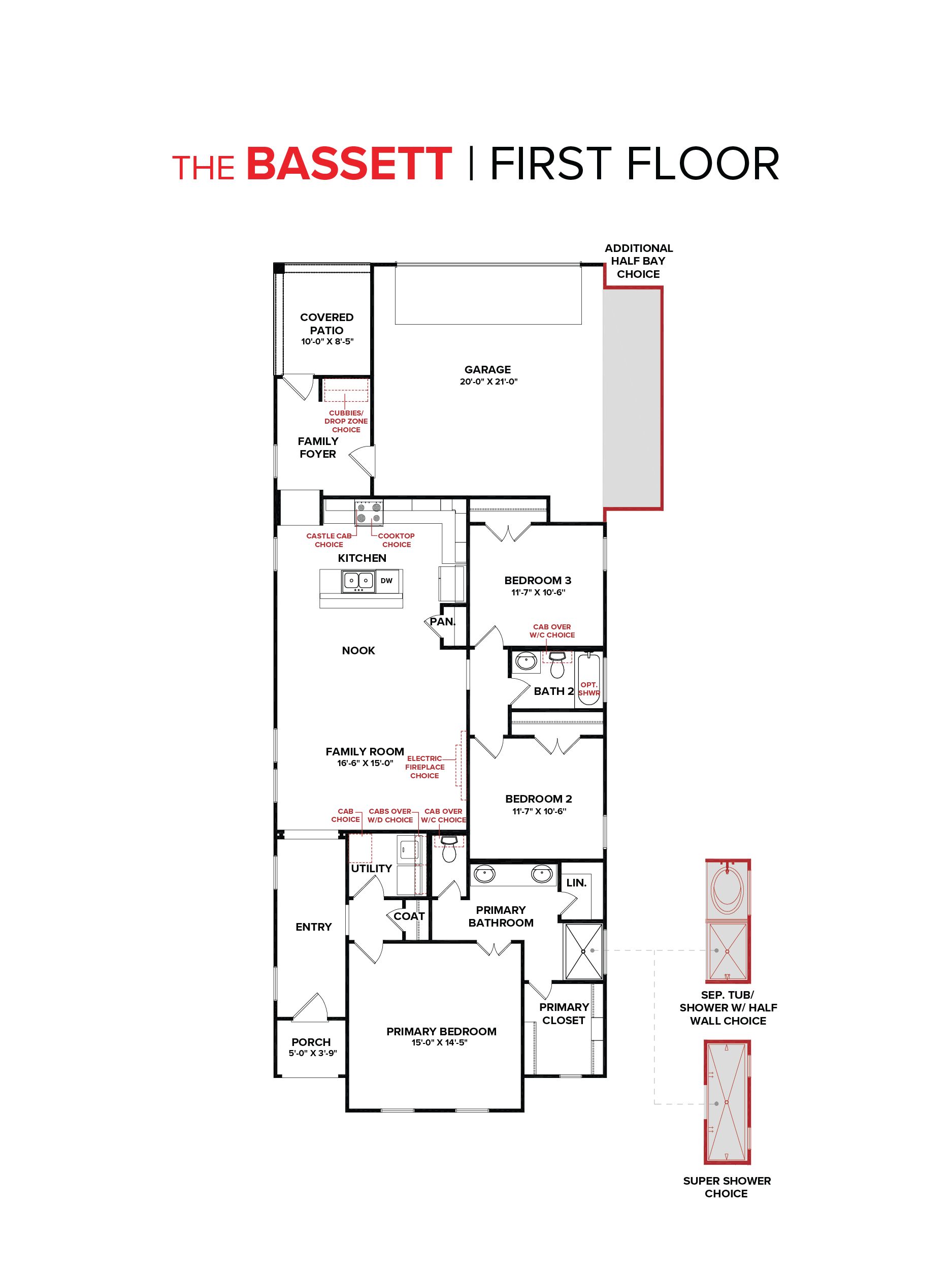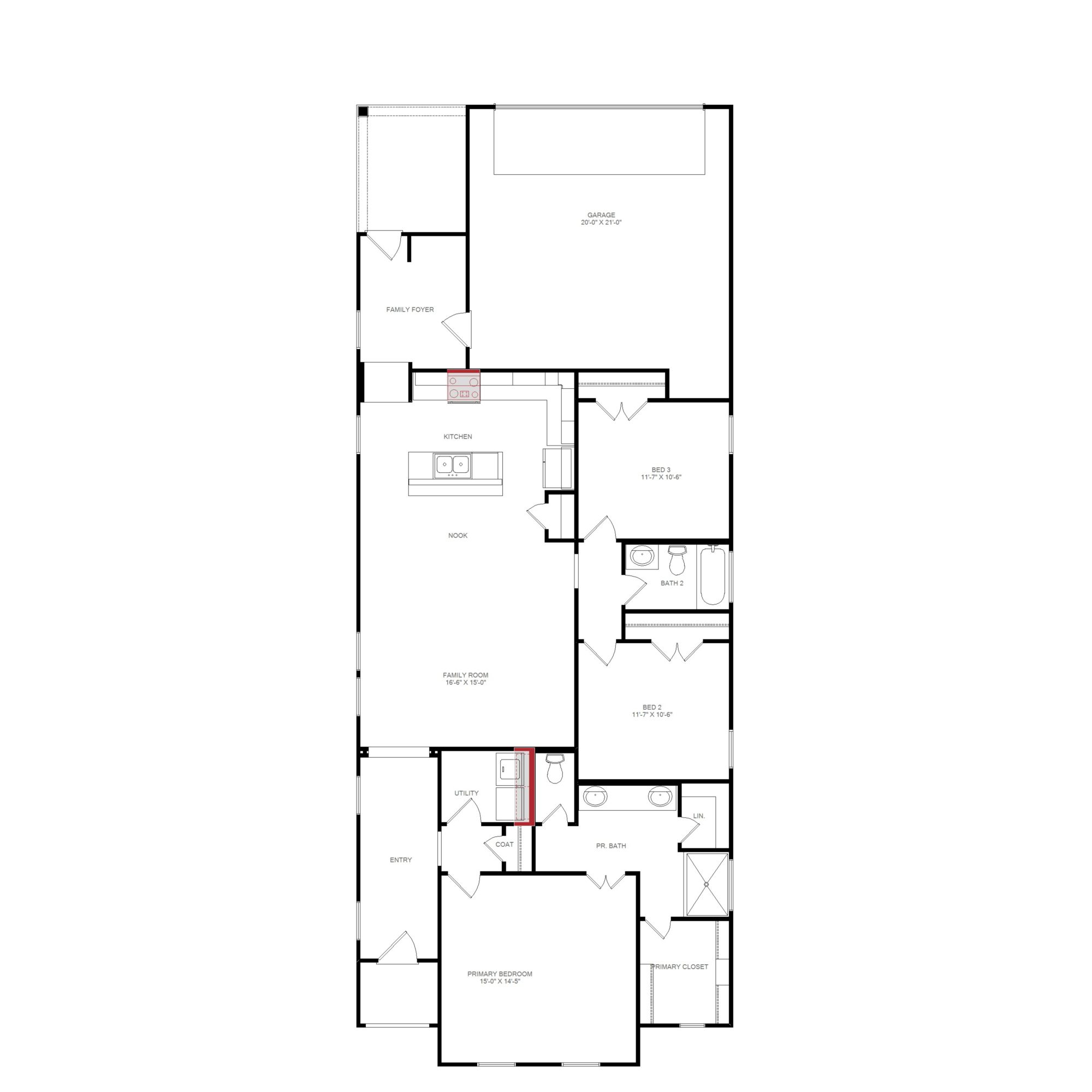Related Properties in This Community
| Name | Specs | Price |
|---|---|---|
 Plan Royce
Plan Royce
|
$418,990 | |
 Plan Lotus
Plan Lotus
|
$598,881 | |
 Plan Alpina
Plan Alpina
|
$394,990 | |
 Plan 1568
Plan 1568
|
$559,990 | |
 Juniper
Juniper
|
$507,244 | |
 Emory
Emory
|
$403,000 | |
 Conroe
Conroe
|
$424,990 | |
 Willow
Willow
|
$469,990 | |
 Salado
Salado
|
$374,990 | |
 Plan Rover
Plan Rover
|
$500,350 | |
 Plan McLaren
Plan McLaren
|
$475,990 | |
 Plan Jensen
Plan Jensen
|
$418,990 | |
 Plan Griffith
Plan Griffith
|
$506,990 | |
 Plan Escalade
Plan Escalade
|
$448,990 | |
 Plan 1563
Plan 1563
|
$525,990 | |
 Plan 1562
Plan 1562
|
$535,460 | |
 Plan 1560
Plan 1560
|
$469,990 | |
 Meridian
Meridian
|
$394,990 | |
 Mansfield
Mansfield
|
$511,990 | |
 Laurel
Laurel
|
$439,990 | |
 Holly
Holly
|
$394,990 | |
 Davenport
Davenport
|
$469,825 | |
 Alton
Alton
|
$413,990 | |
 Walmsley
Walmsley
|
$567,545 | |
 Sweetwater
Sweetwater
|
$470,990 | |
 Raddington
Raddington
|
$496,000 | |
 Plan Maybach
Plan Maybach
|
$417,990 | |
 Plan Martin
Plan Martin
|
$486,990 | |
 Plan Continental
Plan Continental
|
$467,990 | |
 Plan Bentley
Plan Bentley
|
$526,337 | |
 Plan 1566
Plan 1566
|
$537,990 | |
 Pemshore
Pemshore
|
$460,990 | |
 Paseo
Paseo
|
$431,990 | |
 Malinda
Malinda
|
$487,990 | |
 Magnolia
Magnolia
|
$516,467 | |
 Hemingway
Hemingway
|
$436,990 | |
 Hazel
Hazel
|
$384,990 | |
 Fulton
Fulton
|
$399,990 | |
 Brazos
Brazos
|
$469,990 | |
 Brays
Brays
|
$495,990 | |
 Beachton
Beachton
|
$440,990 | |
 Albany
Albany
|
$497,840 | |
| Name | Specs | Price |
Bassett
Price from: $376,990Please call us for updated information!
YOU'VE GOT QUESTIONS?
REWOW () CAN HELP
Home Info of Bassett
The Basset is a thoughtfully designed 1-story home offering 3 bedrooms, 2 baths, and a 2-car garage. From the welcoming front porch to the covered back patio, this home balances comfort and functionality. The large primary bedroom is a standout, featuring an expansive walk-in closet that makes organizing a breeze. The open-concept layout connects the kitchen, dining, and living spaces seamlessly, perfect for both quiet evenings and lively gatherings. Need more space? An optional half-bay garage provides extra room for storage or hobbies, while an electric fireplace adds a cozy touch to the living area. With its smart design and versatile features, the Basset is a place you'll love coming home to.
Home Highlights for Bassett
Information last updated on May 27, 2025
- Price: $376,990
- 1624 Square Feet
- Status: Plan
- 3 Bedrooms
- 2 Garages
- Zip: 76247
- 2 Bathrooms
- 1 Story
Plan Amenities included
- Primary Bedroom Downstairs
Community Info
Community Highlights - Masterplan community with resort-style pool, a library treehouse, an event lawn, pickleball courts, and much more - Zoned to Northwest ISD Schools all within 15 minutes - Easy access to HWY 114 and I-35W for shopping and entertainment - Invest wisely by choosing a trusted, privately held, family-operated homebuilder backed by over 75 years of experience
Actual schools may vary. Contact the builder for more information.
