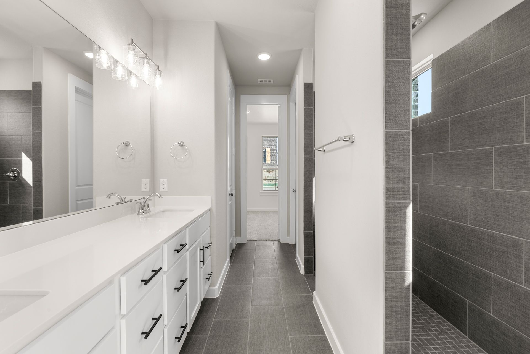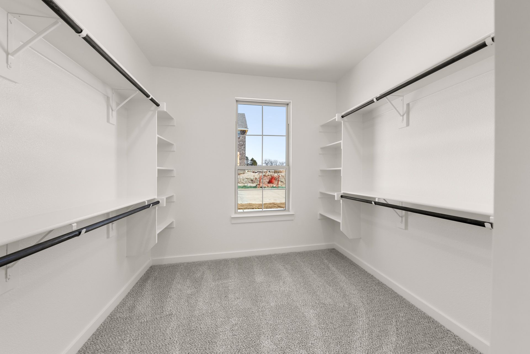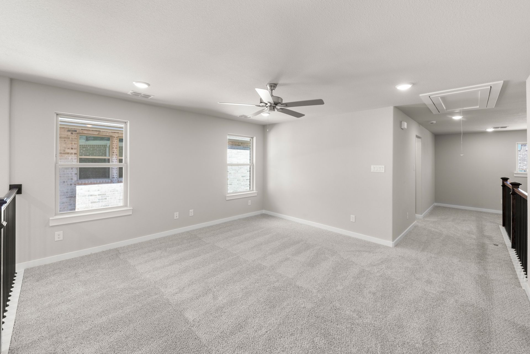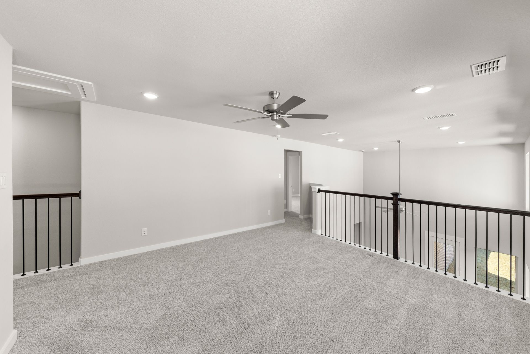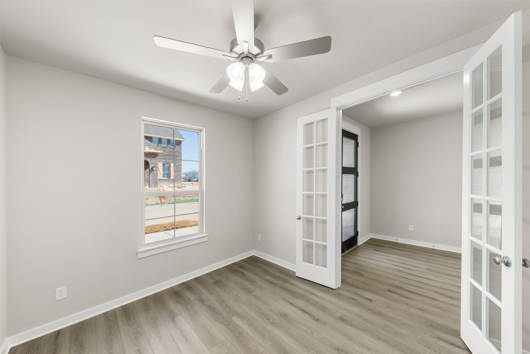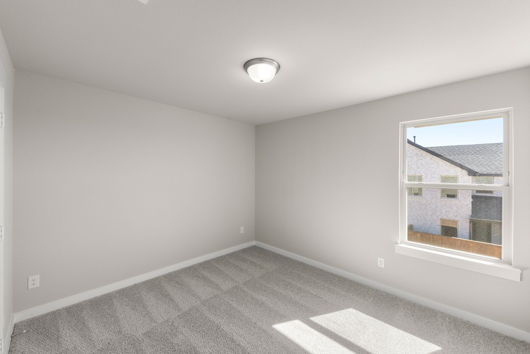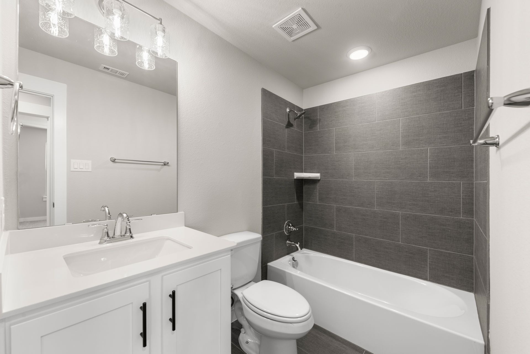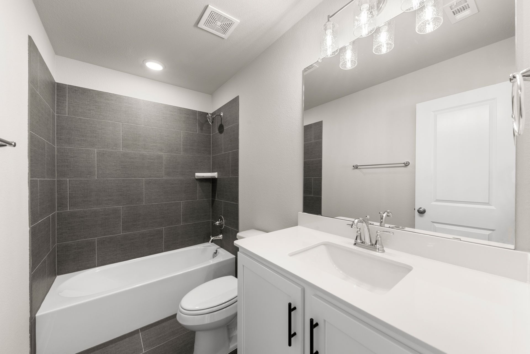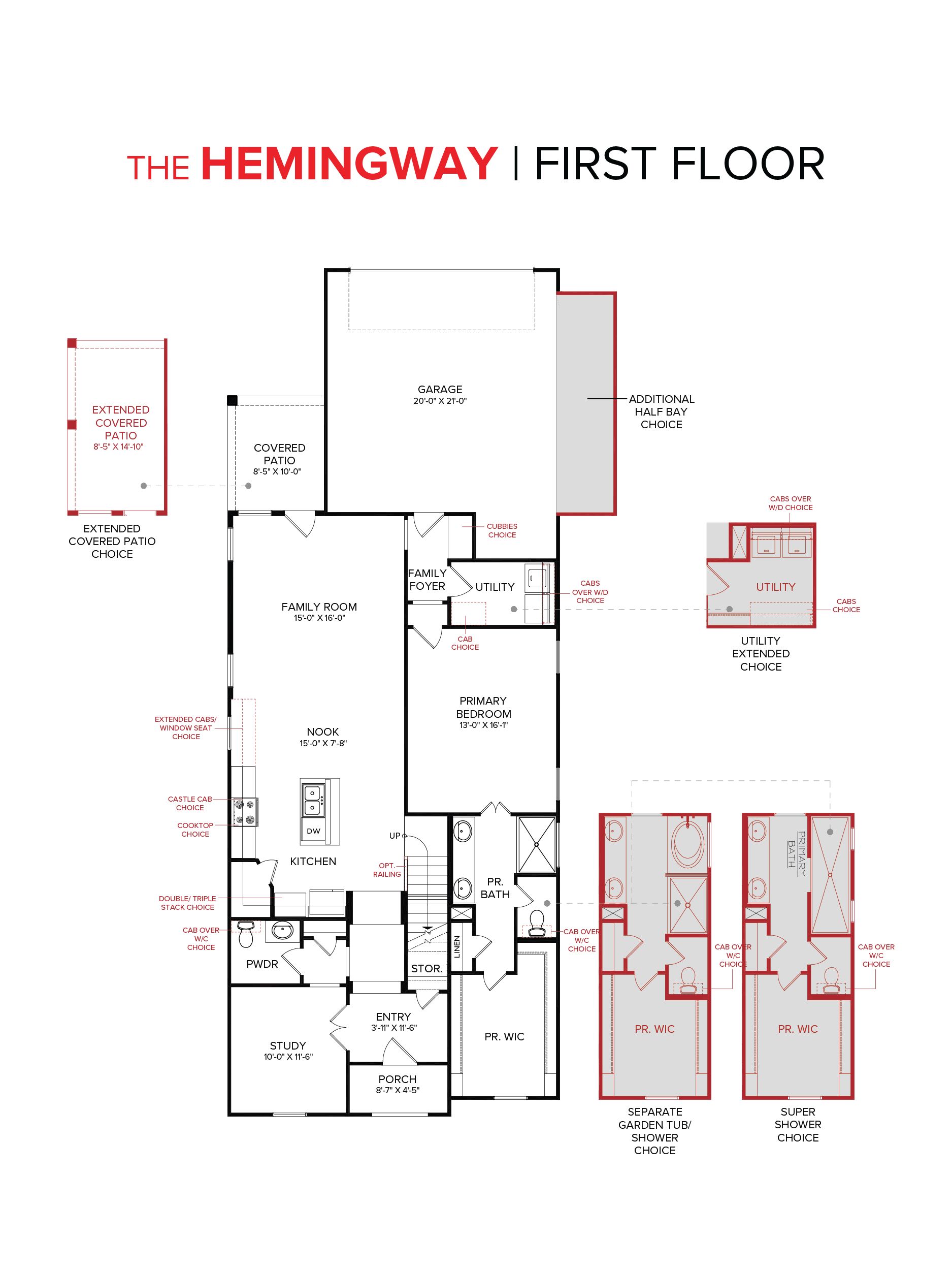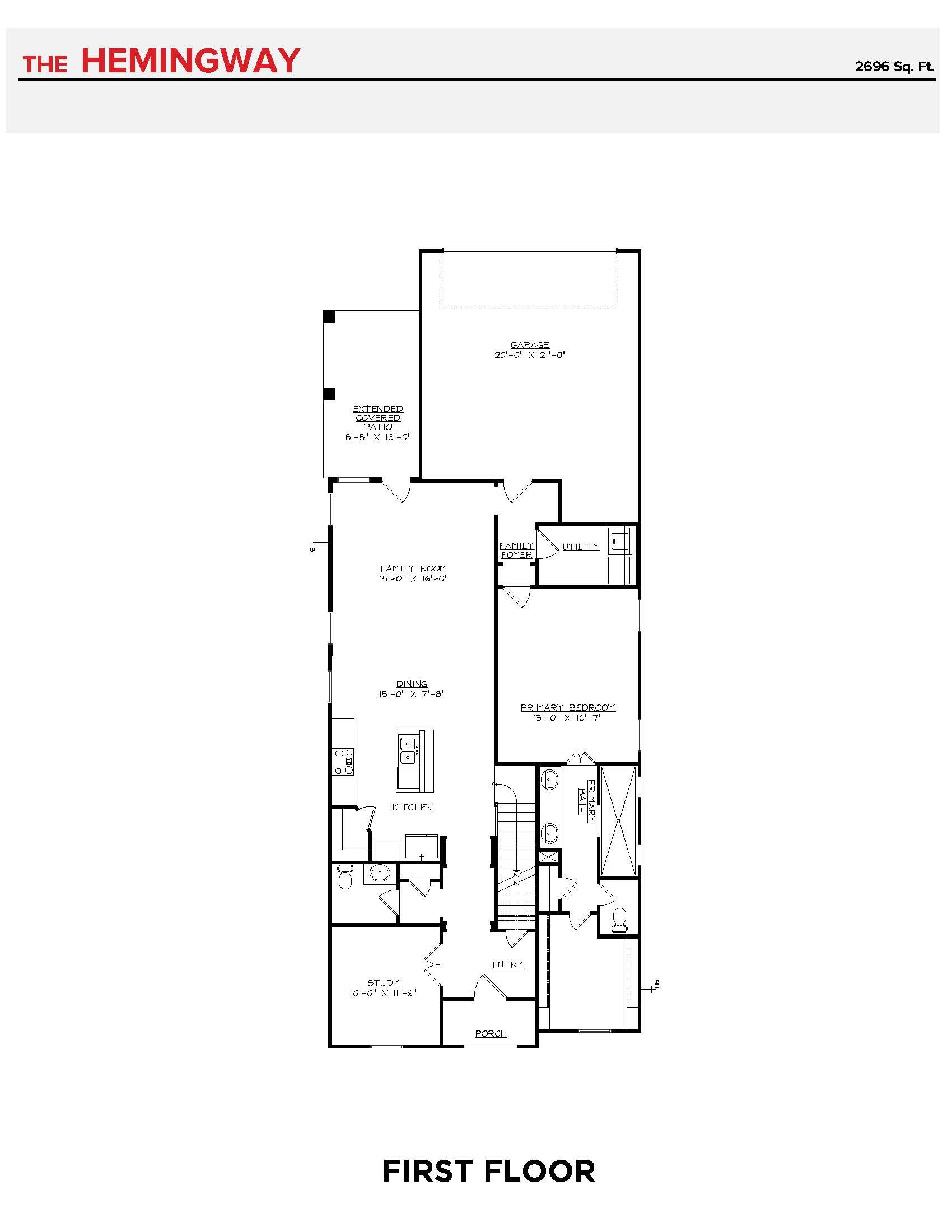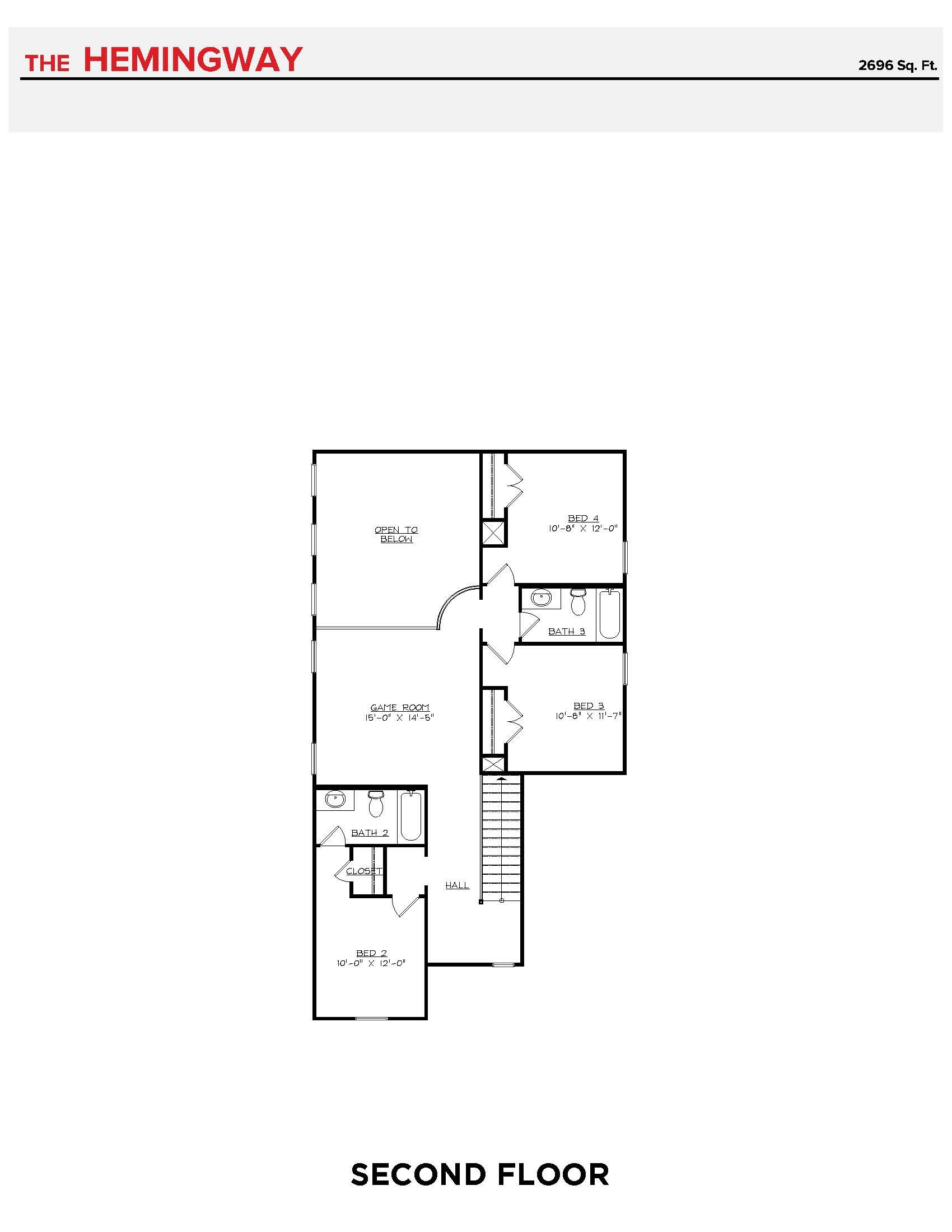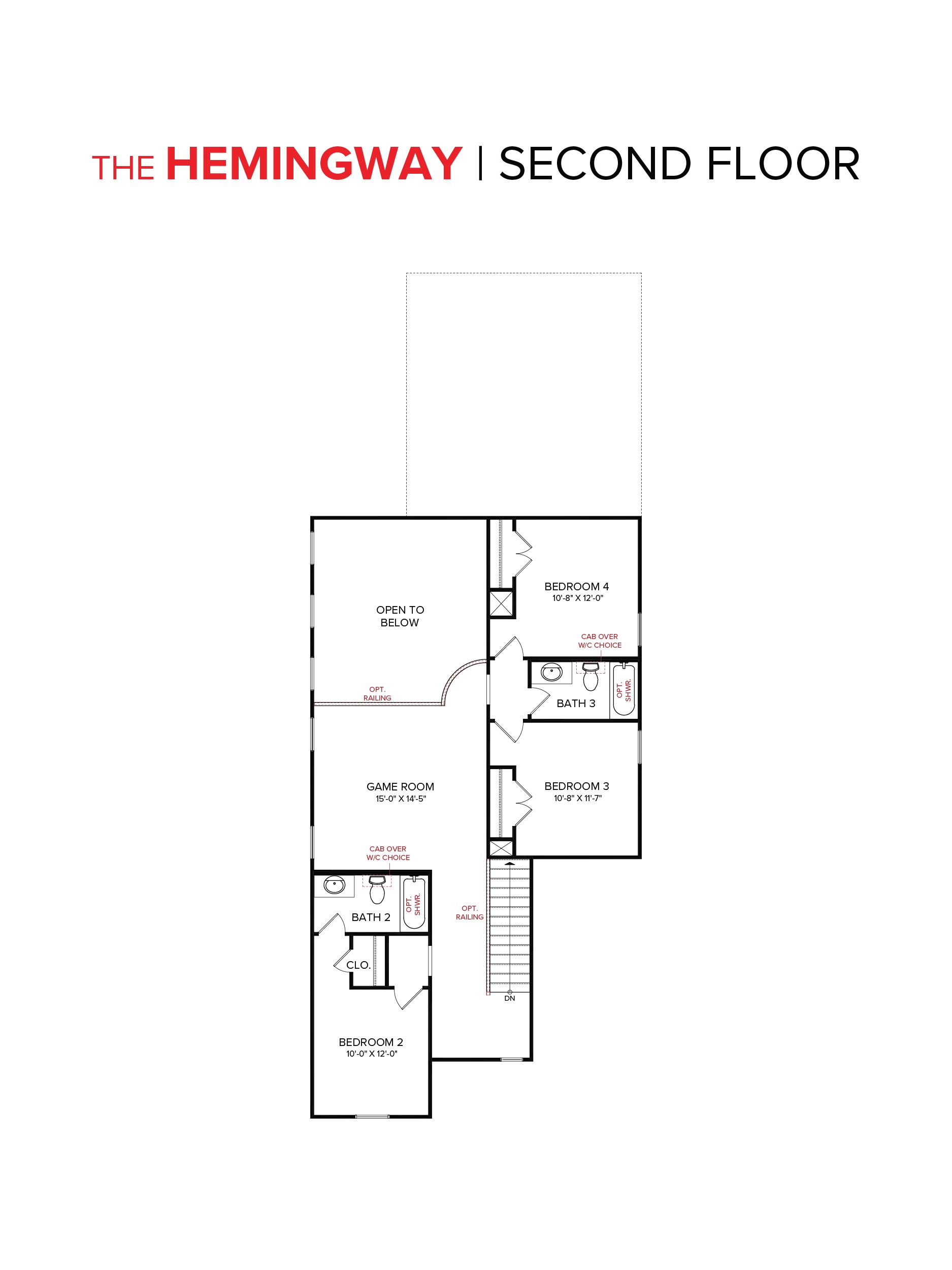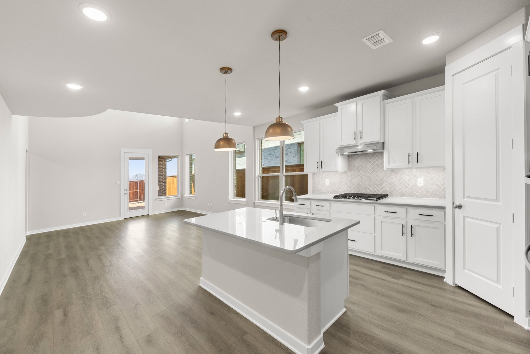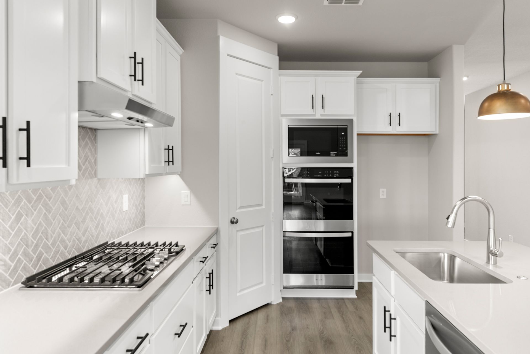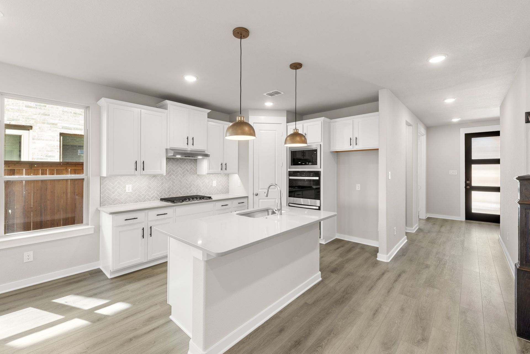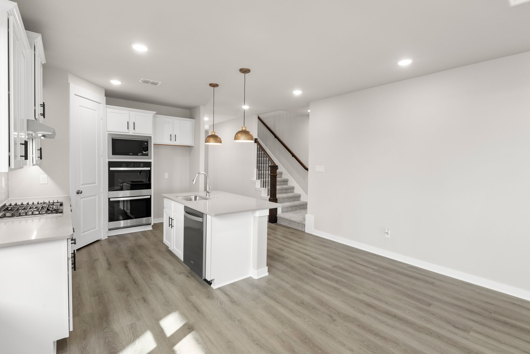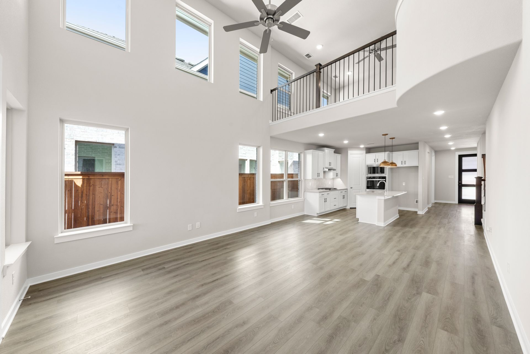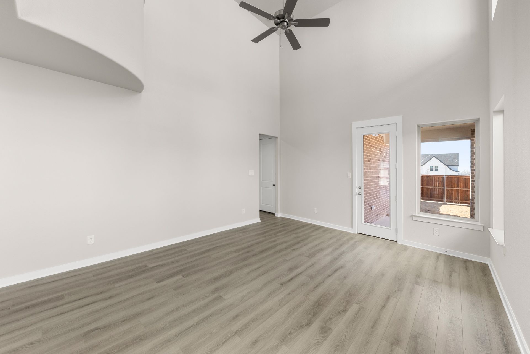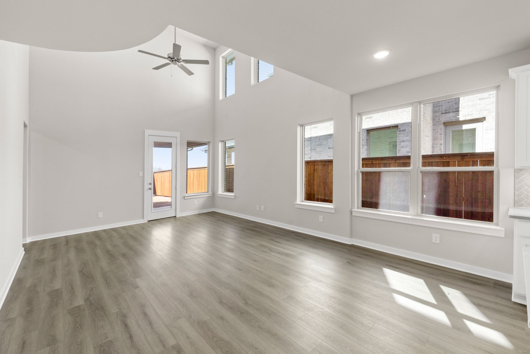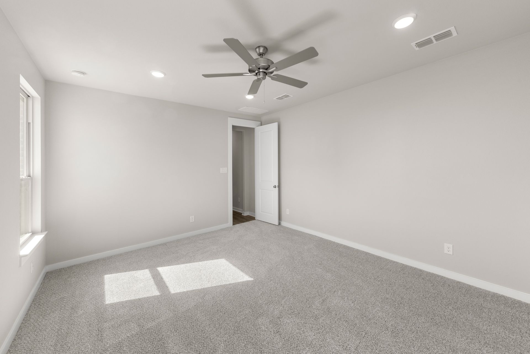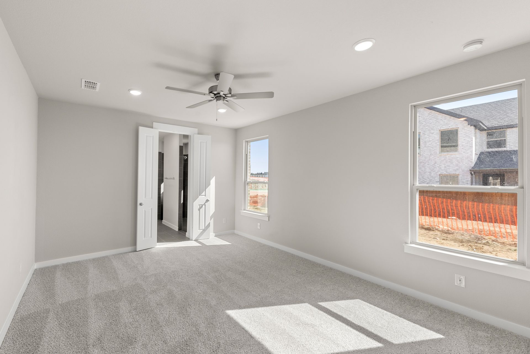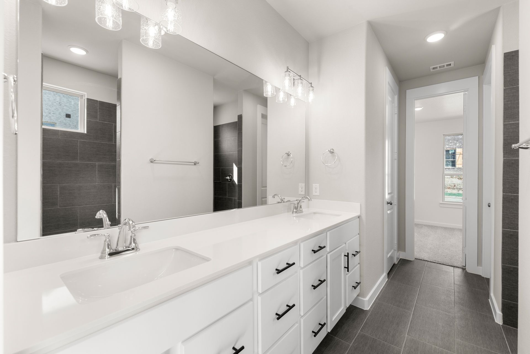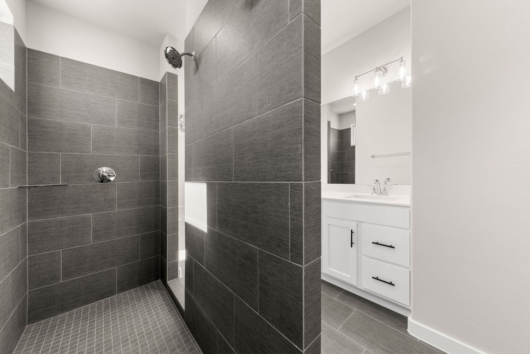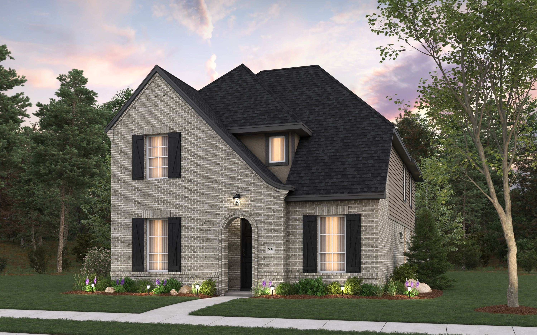Related Properties in This Community
| Name | Specs | Price |
|---|---|---|
 Plan Royce
Plan Royce
|
$418,990 | |
 Plan Lotus
Plan Lotus
|
$598,881 | |
 Plan Alpina
Plan Alpina
|
$394,990 | |
 Plan 1568
Plan 1568
|
$559,990 | |
 Juniper
Juniper
|
$507,244 | |
 Emory
Emory
|
$403,000 | |
 Conroe
Conroe
|
$424,990 | |
 Willow
Willow
|
$469,990 | |
 Salado
Salado
|
$374,990 | |
 Plan Rover
Plan Rover
|
$500,350 | |
 Plan McLaren
Plan McLaren
|
$475,990 | |
 Plan Jensen
Plan Jensen
|
$418,990 | |
 Plan Griffith
Plan Griffith
|
$506,990 | |
 Plan Escalade
Plan Escalade
|
$448,990 | |
 Plan 1563
Plan 1563
|
$525,990 | |
 Plan 1562
Plan 1562
|
$535,460 | |
 Plan 1560
Plan 1560
|
$469,990 | |
 Meridian
Meridian
|
$394,990 | |
 Mansfield
Mansfield
|
$511,990 | |
 Laurel
Laurel
|
$439,990 | |
 Holly
Holly
|
$394,990 | |
 Davenport
Davenport
|
$469,825 | |
 Alton
Alton
|
$413,990 | |
 Walmsley
Walmsley
|
$567,545 | |
 Sweetwater
Sweetwater
|
$470,990 | |
 Raddington
Raddington
|
$496,000 | |
 Plan Maybach
Plan Maybach
|
$417,990 | |
 Plan Martin
Plan Martin
|
$486,990 | |
 Plan Continental
Plan Continental
|
$467,990 | |
 Plan Bentley
Plan Bentley
|
$526,337 | |
 Plan 1566
Plan 1566
|
$537,990 | |
 Pemshore
Pemshore
|
$460,990 | |
 Paseo
Paseo
|
$431,990 | |
 Malinda
Malinda
|
$487,990 | |
 Magnolia
Magnolia
|
$516,467 | |
 Hazel
Hazel
|
$384,990 | |
 Fulton
Fulton
|
$399,990 | |
 Brazos
Brazos
|
$469,990 | |
 Brays
Brays
|
$495,990 | |
 Beachton
Beachton
|
$440,990 | |
 Bassett
Bassett
|
$376,990 | |
 Albany
Albany
|
$497,840 | |
| Name | Specs | Price |
Hemingway
Price from: $436,990Please call us for updated information!
YOU'VE GOT QUESTIONS?
REWOW () CAN HELP
Home Info of Hemingway
The Hemingway combines modern design with functional living in this 4-bedroom, 3.5-bath, 2-story home. From the inviting front porch to the thoughtfully crafted living spaces, this home is built for comfort and connection. The open kitchen, dining, and family room create the perfect hub for gatherings, while the study provides a private retreat. The downstairs primary bedroom offers a convenient escape, with the option to enhance it with a tray ceiling or personalized bathroom configurations. Upstairs, the game room delivers even more space for relaxation or play. Volume ceilings add to the home's spacious feel, and the optional extended covered patio takes outdoor living to the next level.
Home Highlights for Hemingway
Information last updated on June 26, 2025
- Price: $436,990
- 2443 Square Feet
- Status: Plan
- 4 Bedrooms
- 2 Garages
- Zip: 76247
- 3.5 Bathrooms
- 2 Stories
Plan Amenities included
- Primary Bedroom Downstairs
Community Info
HIGHLIGHTS YOU’LL LOVE -Masterplan community with resort-style pool, library treehouse, event lawn, pickleball courts, food truck park, and more! -Full-time community lifestyle director and planned holiday events -HOA-covered lawn maintenance -Zoned to Northwest ISD Schools, all within 15 minutes -Easy access to HWY 114 and I-35W for shopping and entertainment -Backed by an above-industry average 10-year warranty -Invest wisely by choosing a trusted, privately held, family-operated homebuilder backed by over 75 years of experience Welcome to HistoryMaker Homes at Treeline in Justin, TX—an extraordinary master-planned community crafted with a family lifestyle in mind. Here, you have the unique opportunity to build a home that perfectly aligns with your needs, featuring our well-designed New Haven floorplans. These plans offer generous spaces for living and entertaining, ensuring comfort for every member of your family. Treeline is more than just a place to live; it's a vibrant community full of exceptional amenities, including a resort-style pool, pickleball courts, and a food truck area. Delight in spaces like the gaming treehouse, adventure park, and outdoor amphitheater lawn, offering endless opportunities for enjoyment and connection. Homes in Treeline are designed with flexible home technology that enhances comfort and convenience. Each home features a Honeywell® Wi-Fi thermostat for climate control from anywhere, while the Savant® home automation system allows easy energy management for a sustainable lifestyle. A comprehensive healthy living system further enriches the experience. Outdoors, a programmable irrigation system with a rain freeze sensor, combined with HOA-covered lawn maintenance, ensures impeccable care for your lawn. Privacy and aesthetic appeal are achieved with a 6-foot cedar privacy fence supported by durable metal posts, creating a serene environment for relaxation. These beautiful homes embody a blend of advanced technolo...
Actual schools may vary. Contact the builder for more information.
Area Schools
-
Northwest Independent School District
- Justin Elementary School
- Gene Pike Middle School
- Northwest High School
Actual schools may vary. Contact the builder for more information.
