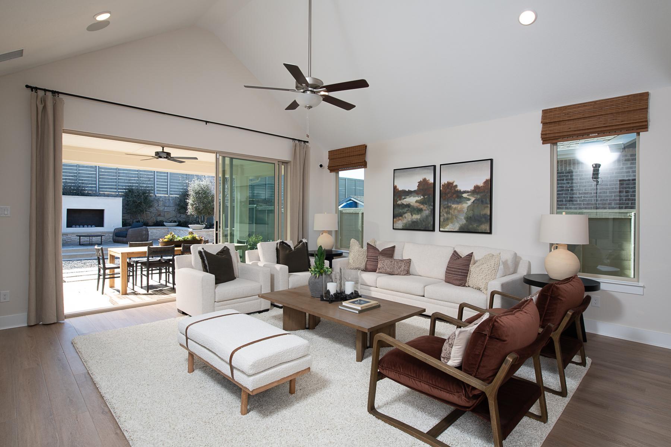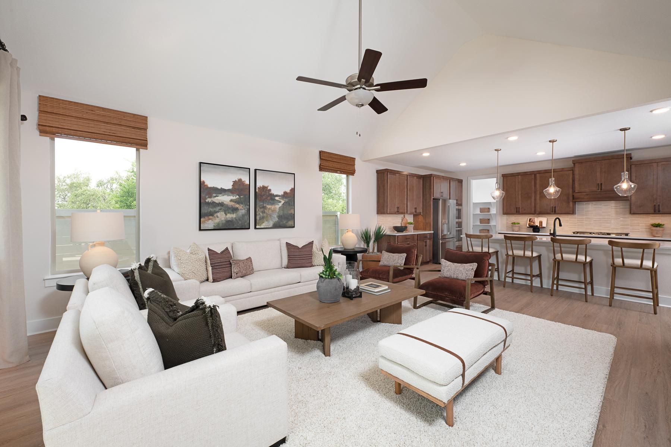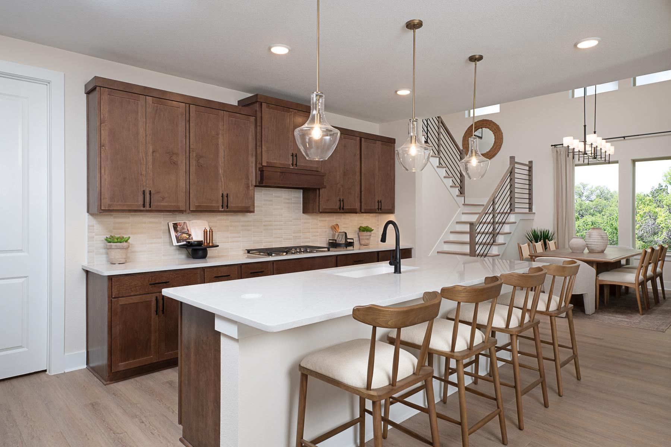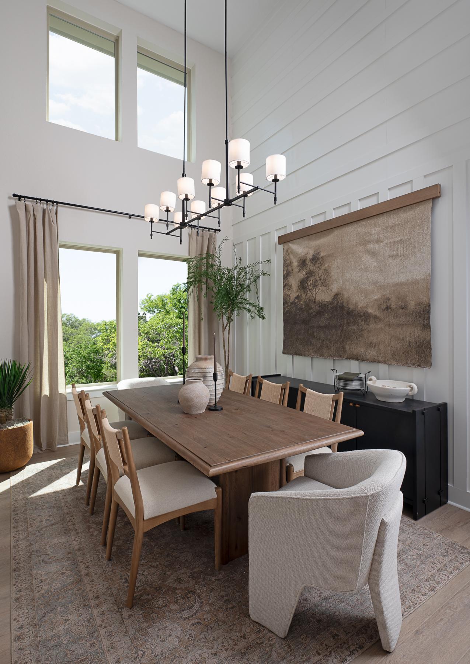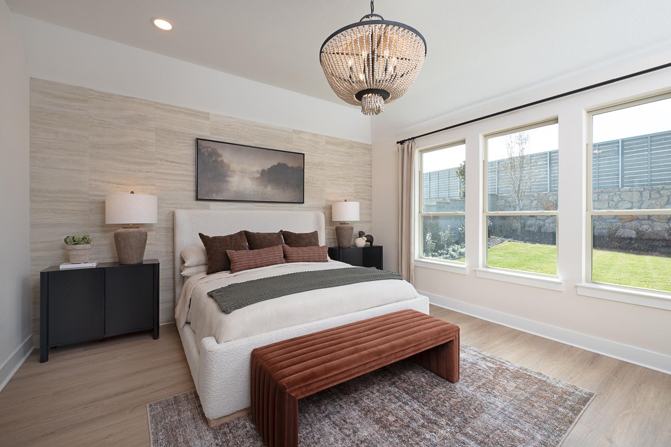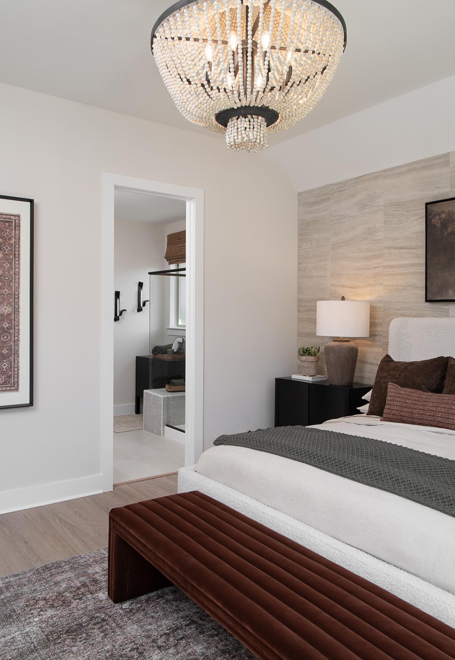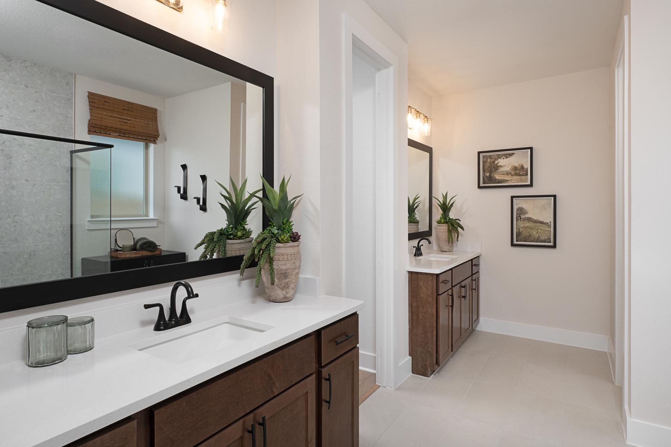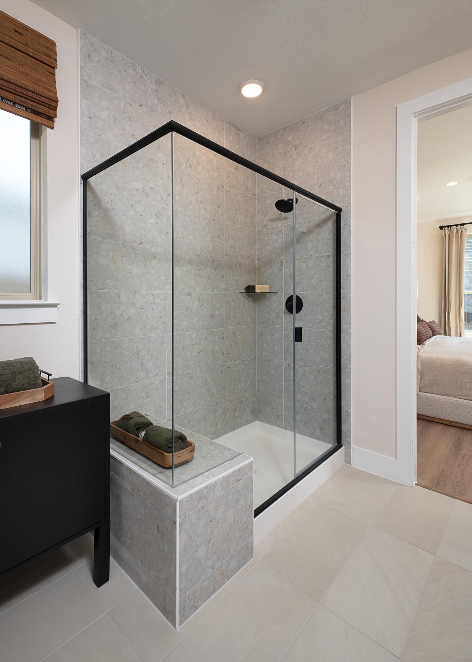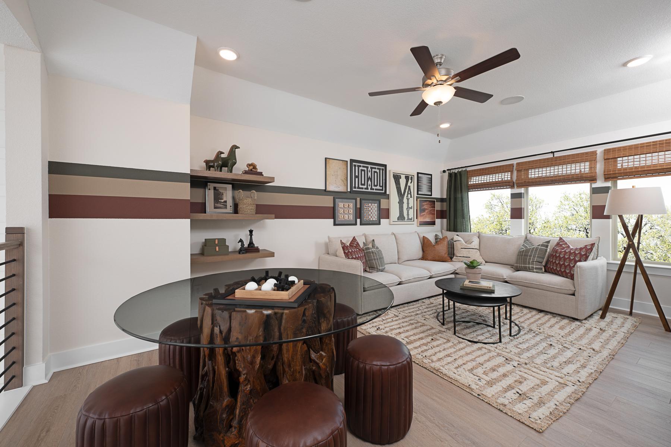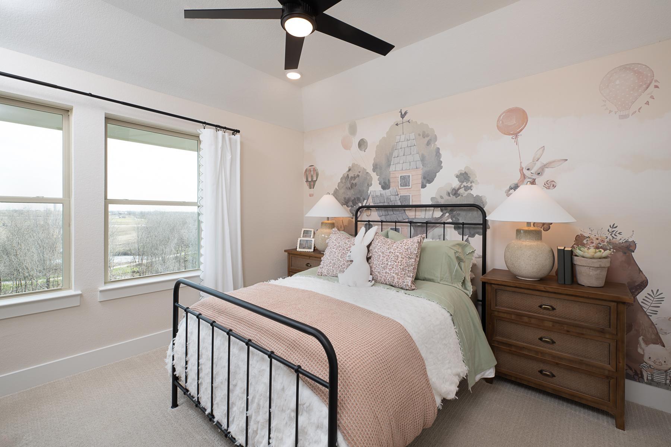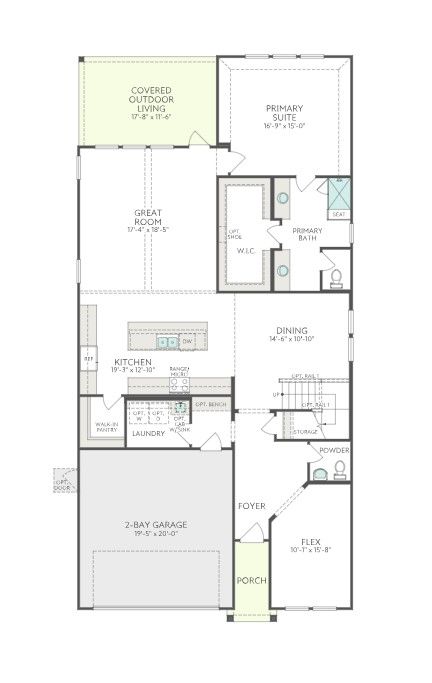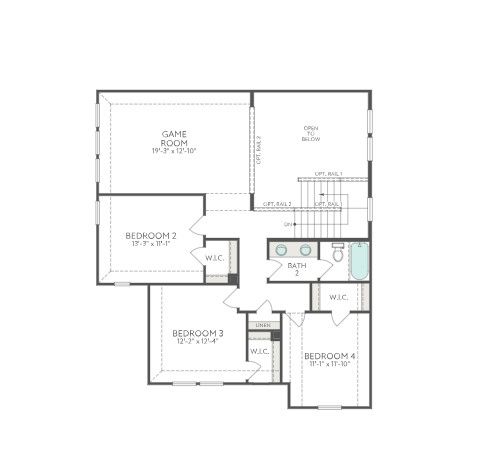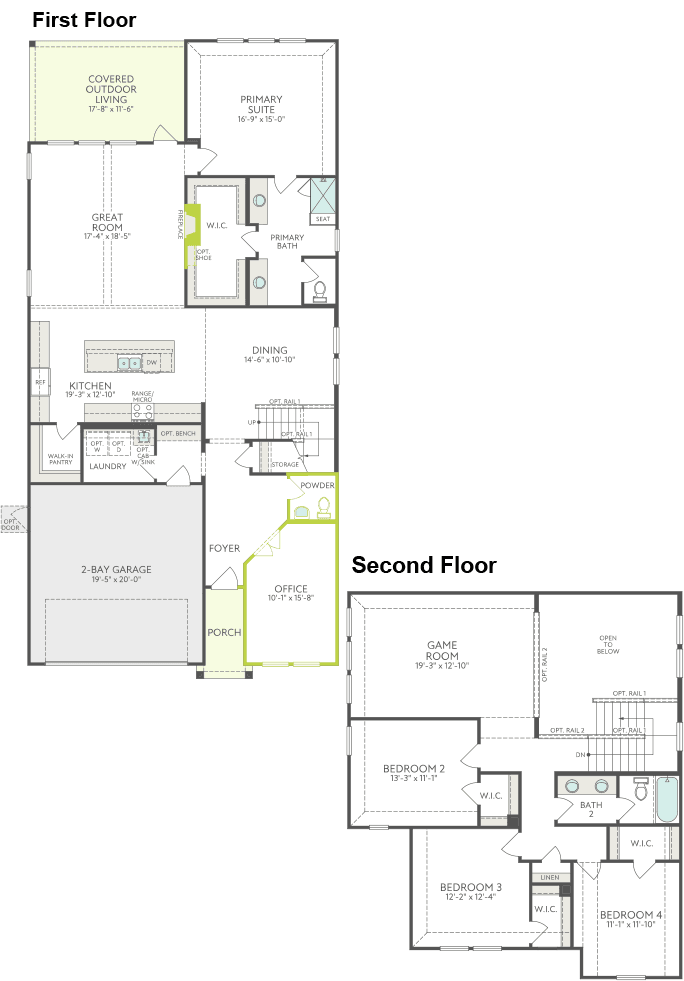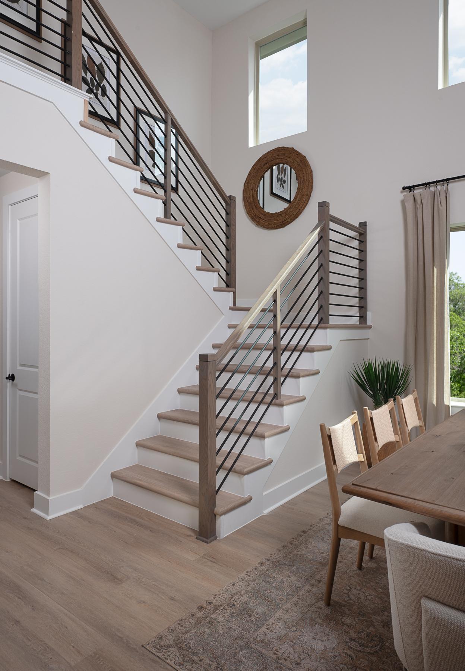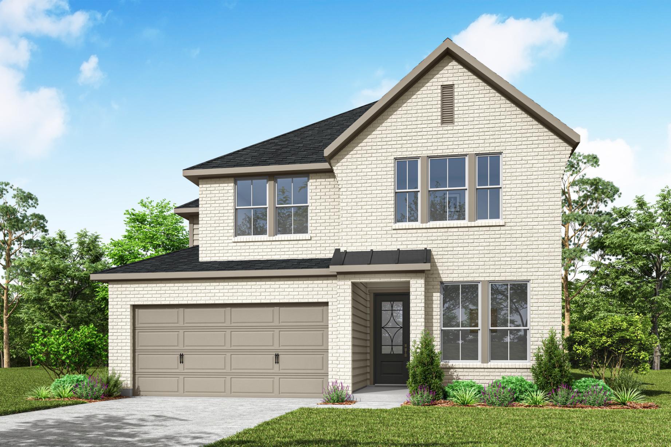Related Properties in This Community
| Name | Specs | Price |
|---|---|---|
 Plan Royce
Plan Royce
|
$418,990 | |
 Plan Lotus
Plan Lotus
|
$598,881 | |
 Plan Alpina
Plan Alpina
|
$394,990 | |
 Plan 1568
Plan 1568
|
$559,990 | |
 Emory
Emory
|
$403,000 | |
 Conroe
Conroe
|
$424,990 | |
 Willow
Willow
|
$469,990 | |
 Salado
Salado
|
$374,990 | |
 Plan Rover
Plan Rover
|
$500,350 | |
 Plan McLaren
Plan McLaren
|
$475,990 | |
 Plan Jensen
Plan Jensen
|
$418,990 | |
 Plan Griffith
Plan Griffith
|
$506,990 | |
 Plan Escalade
Plan Escalade
|
$448,990 | |
 Plan 1563
Plan 1563
|
$525,990 | |
 Plan 1562
Plan 1562
|
$535,460 | |
 Plan 1560
Plan 1560
|
$469,990 | |
 Meridian
Meridian
|
$394,990 | |
 Mansfield
Mansfield
|
$511,990 | |
 Laurel
Laurel
|
$439,990 | |
 Holly
Holly
|
$394,990 | |
 Davenport
Davenport
|
$469,825 | |
 Alton
Alton
|
$413,990 | |
 Walmsley
Walmsley
|
$567,545 | |
 Sweetwater
Sweetwater
|
$470,990 | |
 Raddington
Raddington
|
$496,000 | |
 Plan Maybach
Plan Maybach
|
$417,990 | |
 Plan Martin
Plan Martin
|
$486,990 | |
 Plan Continental
Plan Continental
|
$467,990 | |
 Plan Bentley
Plan Bentley
|
$526,337 | |
 Plan 1566
Plan 1566
|
$537,990 | |
 Pemshore
Pemshore
|
$460,990 | |
 Paseo
Paseo
|
$431,990 | |
 Malinda
Malinda
|
$487,990 | |
 Magnolia
Magnolia
|
$516,467 | |
 Hemingway
Hemingway
|
$436,990 | |
 Hazel
Hazel
|
$384,990 | |
 Fulton
Fulton
|
$399,990 | |
 Brazos
Brazos
|
$469,990 | |
 Brays
Brays
|
$495,990 | |
 Beachton
Beachton
|
$440,990 | |
 Bassett
Bassett
|
$376,990 | |
 Albany
Albany
|
$497,840 | |
| Name | Specs | Price |
Juniper
Price from: $507,244Please call us for updated information!
YOU'VE GOT QUESTIONS?
REWOW () CAN HELP
Home Info of Juniper
This charming floor plan can be your perfect abode. Turn the flex space into your own custom corner - an office, a game room or any other space that you wish while the covered patio is perfect for those who want to enjoy the great outdoors.What you will love about this plan: Flex Room Covered Outdoor Living Optional Luxury Kitchen HomeSmart Features 2 Bay Garage
Home Highlights for Juniper
Information last updated on July 01, 2025
- Price: $507,244
- 2850 Square Feet
- Status: Completed
- 4 Bedrooms
- 2 Garages
- Zip: 76247
- 2.5 Bathrooms
- Move In Date June 2025
Living area included
- Dining Room
- Family Room
- Guest Room
- Living Room
Plan Amenities included
- Primary Bedroom Downstairs
Community Info
NOW OPEN – Spanning over 800 acres in the City of Justin, Treeline’s theme draws inspiration from its natural surroundings which include multiple treelines of mature oaks and a flowing creek. Our popular Cottage Collection of single family homeplans will be showcased in Treeline, featuring open-concept designs, generous outdoor living spaces, and flexible room options, offering a perfect balance of comfort and functionality.
Actual schools may vary. Contact the builder for more information.
Amenities
-
Health & Fitness
- Pool
- Trails
- Pickleball Courts
-
Community Services
- Playground
- Community Center
- Food Truck Area
-
Social Activities
- Club House
- Amphitheater Lawn
Area Schools
-
Northwest Independent School District
- Justin Elementary School
- Gene Pike Middle School
- Northwest High School
Actual schools may vary. Contact the builder for more information.
Testimonials
""We are really impressed with the quality of the homes, the energy efficiency, and the features that came included. They have exceeded our expectations.""
Homeowner, Tri Pointe Homes
6/22/2021
""Our New Home Loan Consultant gets a super WOW! Obtaining loans and qualifying is a trying process, but she made it easy. She is a great communicator and caring person. Thank you for assigning her to us!""
Homeowner, Tri Pointe Homes
6/22/2021
