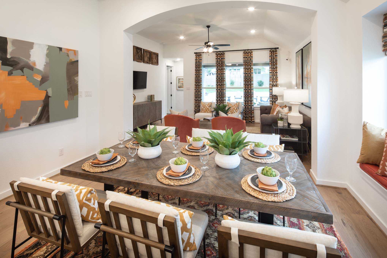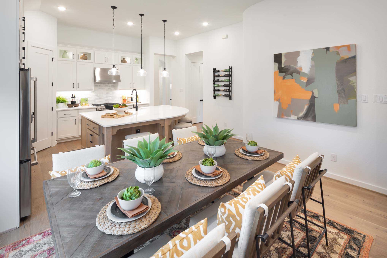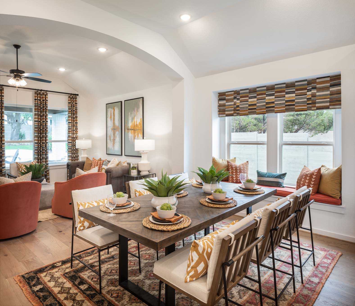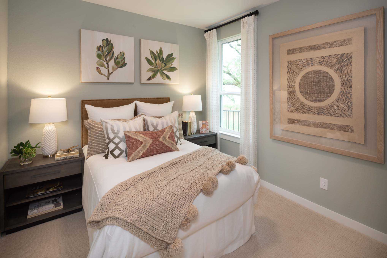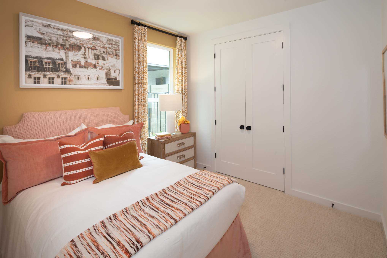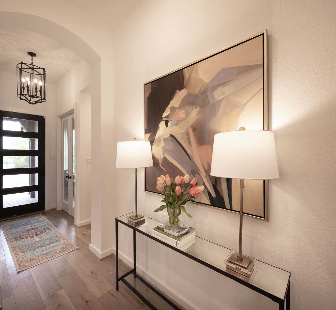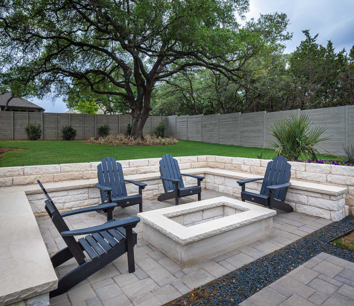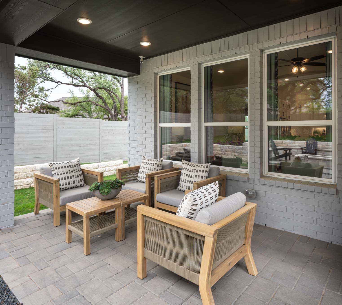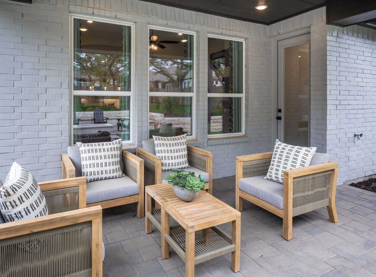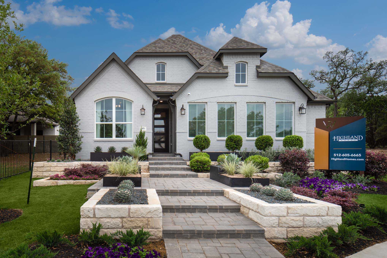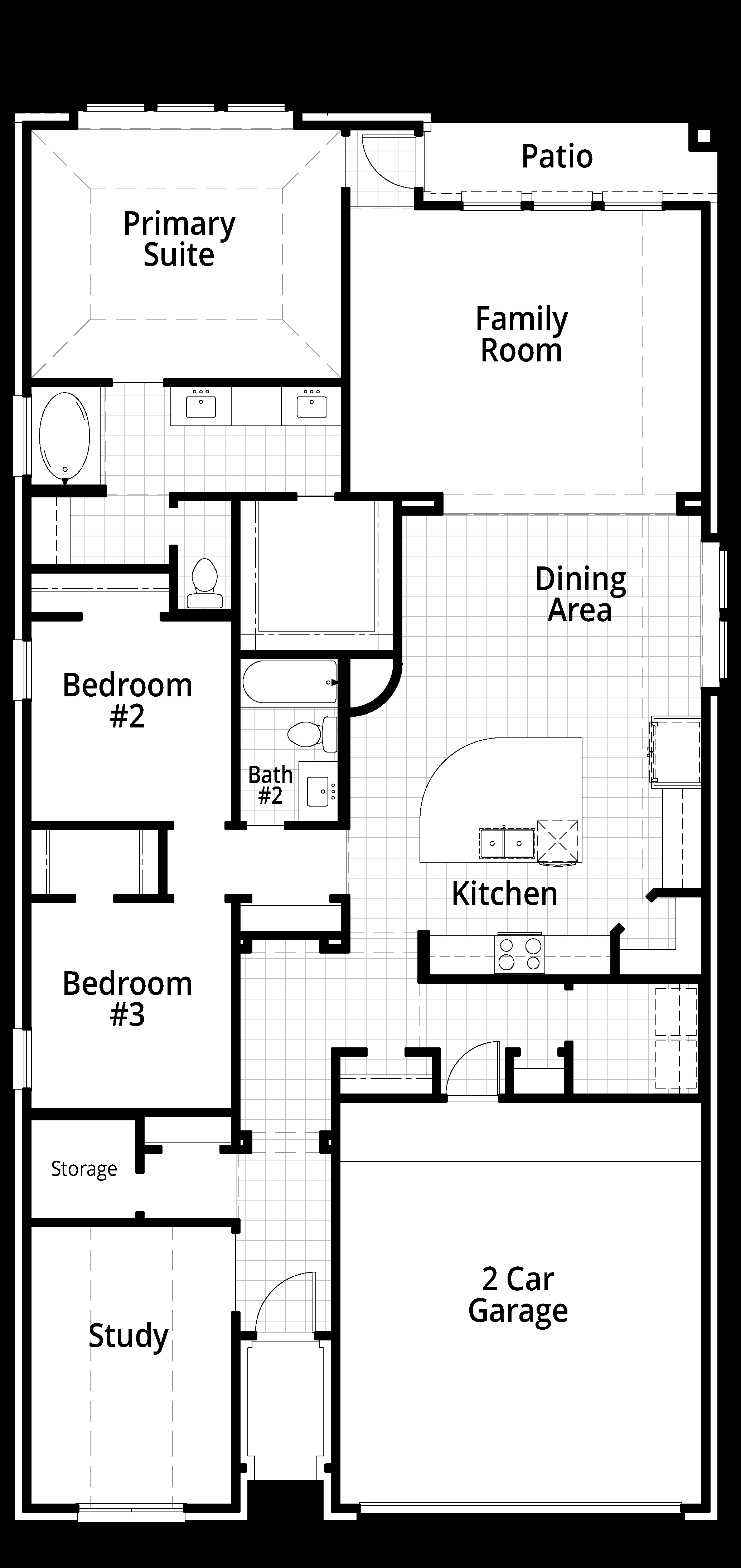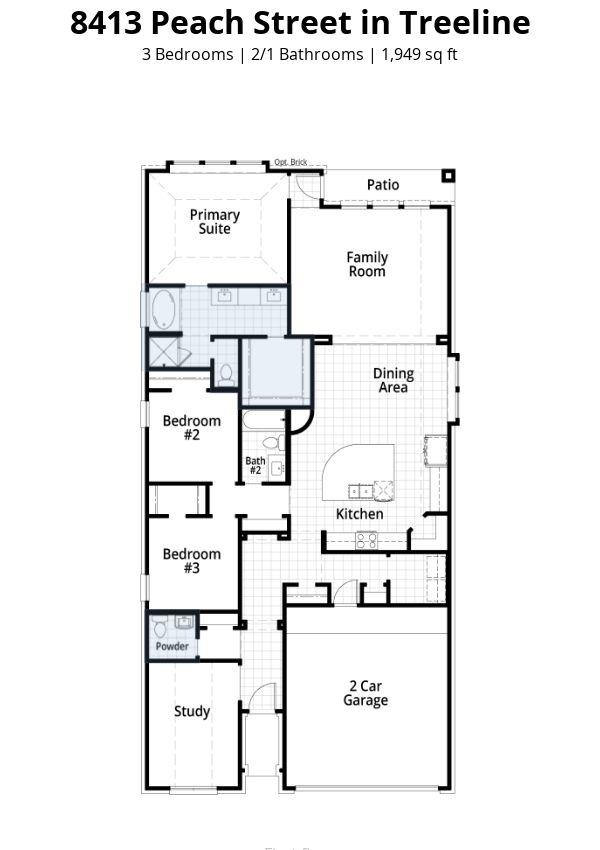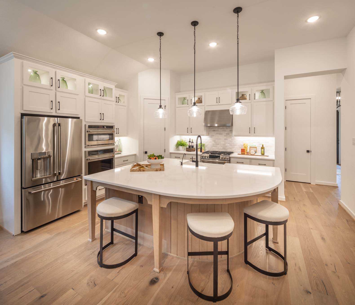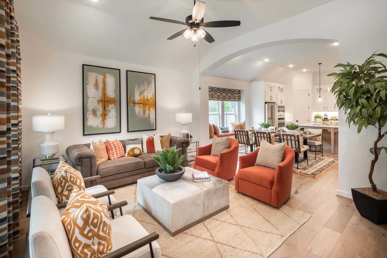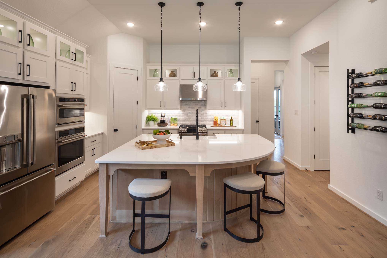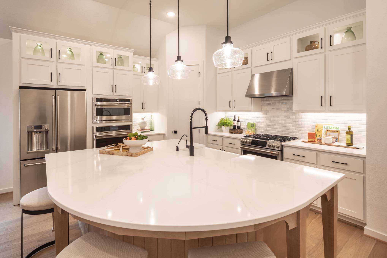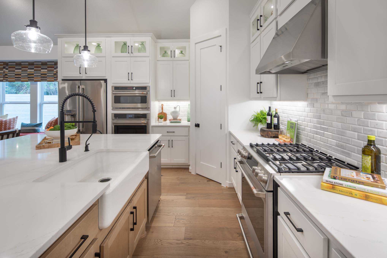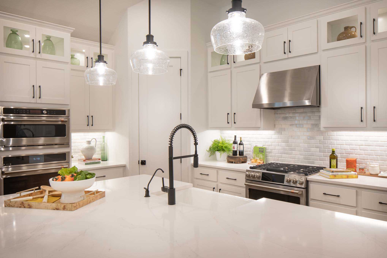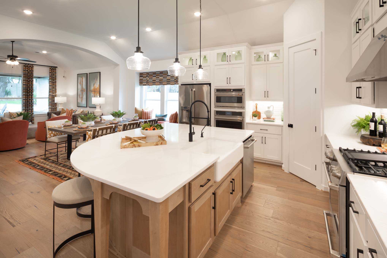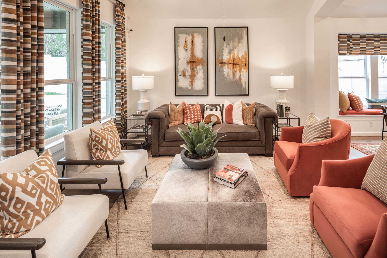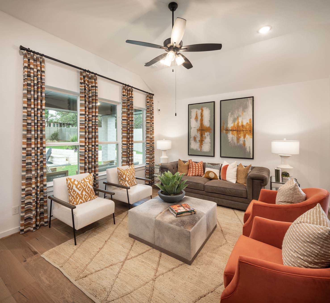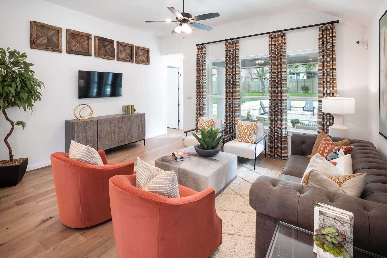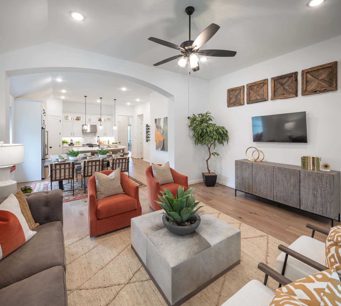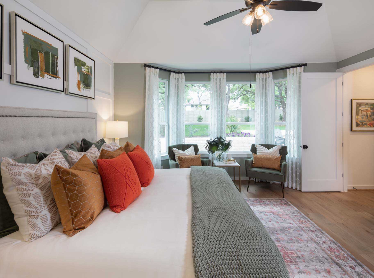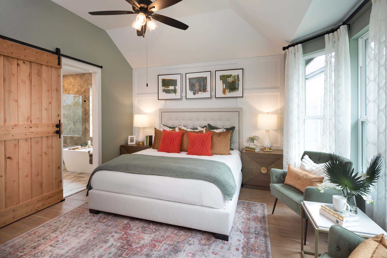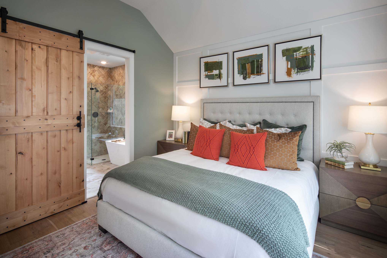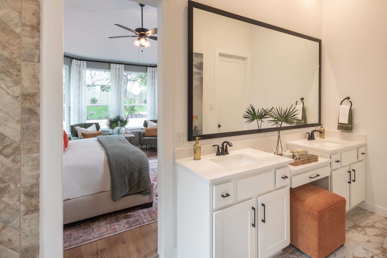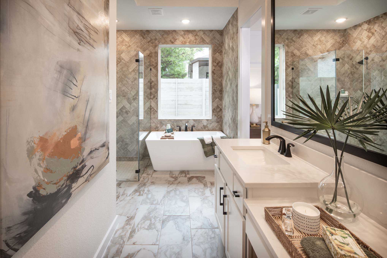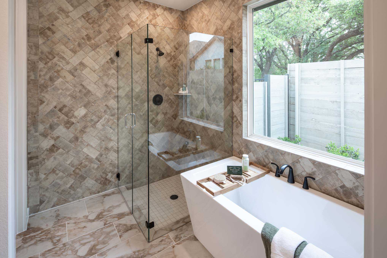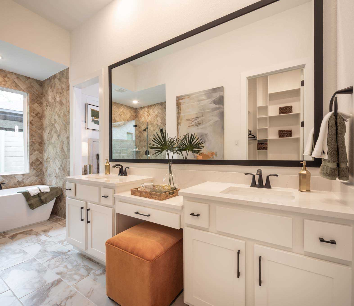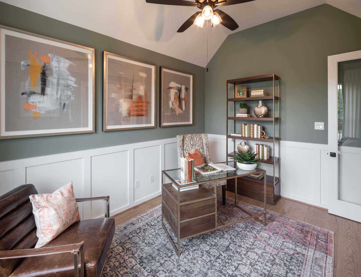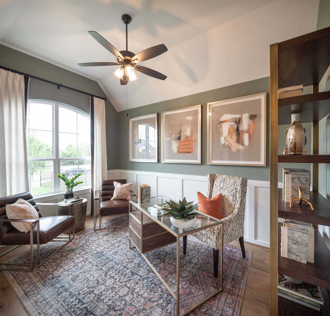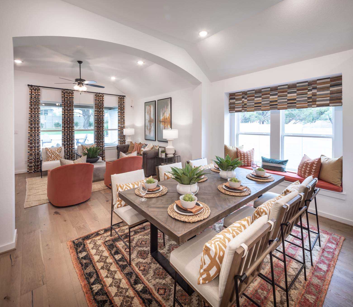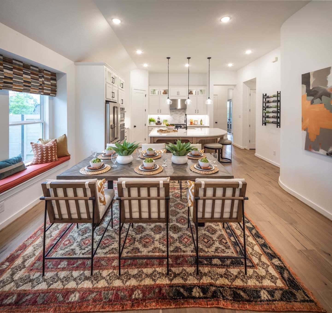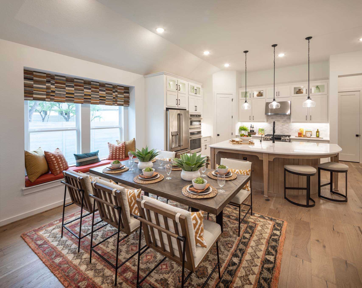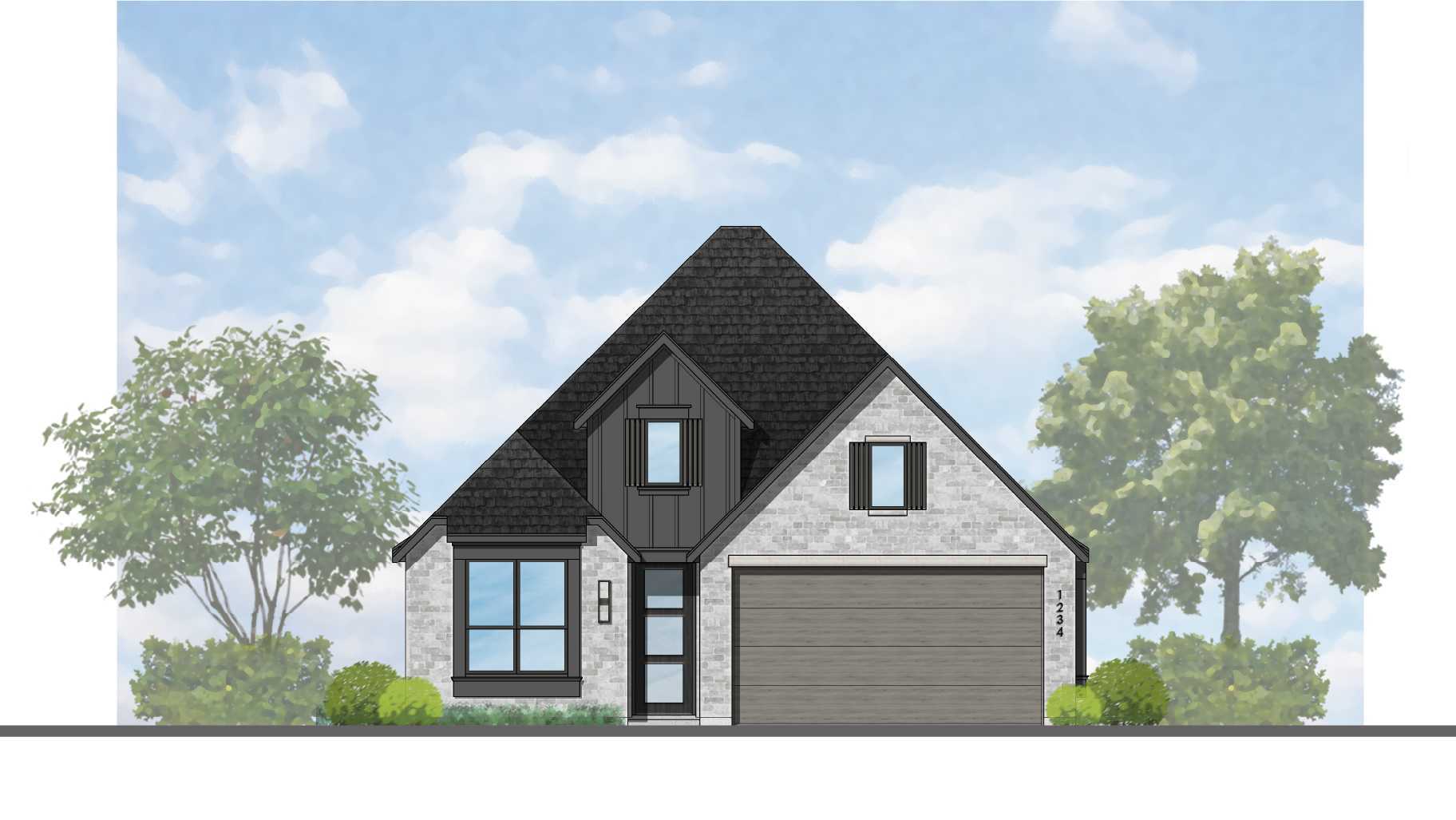Related Properties in This Community
| Name | Specs | Price |
|---|---|---|
 Plan Royce
Plan Royce
|
$418,990 | |
 Plan Lotus
Plan Lotus
|
$598,881 | |
 Plan Alpina
Plan Alpina
|
$394,990 | |
 Plan 1568
Plan 1568
|
$559,990 | |
 Juniper
Juniper
|
$507,244 | |
 Emory
Emory
|
$403,000 | |
 Conroe
Conroe
|
$424,990 | |
 Willow
Willow
|
$469,990 | |
 Salado
Salado
|
$374,990 | |
 Plan McLaren
Plan McLaren
|
$475,990 | |
 Plan Jensen
Plan Jensen
|
$418,990 | |
 Plan Griffith
Plan Griffith
|
$506,990 | |
 Plan Escalade
Plan Escalade
|
$448,990 | |
 Plan 1563
Plan 1563
|
$525,990 | |
 Plan 1562
Plan 1562
|
$535,460 | |
 Plan 1560
Plan 1560
|
$469,990 | |
 Meridian
Meridian
|
$394,990 | |
 Mansfield
Mansfield
|
$511,990 | |
 Laurel
Laurel
|
$439,990 | |
 Holly
Holly
|
$394,990 | |
 Davenport
Davenport
|
$469,825 | |
 Alton
Alton
|
$413,990 | |
 Walmsley
Walmsley
|
$567,545 | |
 Sweetwater
Sweetwater
|
$470,990 | |
 Raddington
Raddington
|
$496,000 | |
 Plan Maybach
Plan Maybach
|
$417,990 | |
 Plan Martin
Plan Martin
|
$486,990 | |
 Plan Continental
Plan Continental
|
$467,990 | |
 Plan Bentley
Plan Bentley
|
$526,337 | |
 Plan 1566
Plan 1566
|
$537,990 | |
 Pemshore
Pemshore
|
$460,990 | |
 Paseo
Paseo
|
$431,990 | |
 Malinda
Malinda
|
$487,990 | |
 Magnolia
Magnolia
|
$516,467 | |
 Hemingway
Hemingway
|
$436,990 | |
 Hazel
Hazel
|
$384,990 | |
 Fulton
Fulton
|
$399,990 | |
 Brazos
Brazos
|
$469,990 | |
 Brays
Brays
|
$495,990 | |
 Beachton
Beachton
|
$440,990 | |
 Bassett
Bassett
|
$376,990 | |
 Albany
Albany
|
$497,840 | |
| Name | Specs | Price |
Plan Rover
Price from: $500,350Please call us for updated information!
YOU'VE GOT QUESTIONS?
REWOW () CAN HELP
Home Info of Plan Rover
Plan Rover (1949 sq. ft.) is a home with 3 bedrooms, 2 bathrooms and 2-car garage. Features include dining room, living room and primary bed downstairs.
Home Highlights for Plan Rover
Information last updated on June 27, 2025
- Price: $500,350
- 1949 Square Feet
- Status: Completed
- 3 Bedrooms
- 2 Garages
- Zip: 76247
- 2.5 Bathrooms
- 1 Story
- Move In Date June 2025
Living area included
- Dining Room
- Living Room
Plan Amenities included
- Primary Bedroom Downstairs
Community Info
Forge a profound connection with nature in Treeline, Justin’s newest 800-acre master-planned community where residents will enjoy life among the trees. Zoned to the acclaimed Northwest ISD, Treeline will offer amenities that include an expansive amenity center with a resort-style pool, pickleball courts, miles of hike and bike trails, multiple parks, and a fishing and kayaking lake. Minutes from the AllianceTexas corridor, residents will enjoy easy access to premier retail, dining, and entertainment.
Actual schools may vary. Contact the builder for more information.
Area Schools
-
Northwest Independent School District
- Justin Elementary School
- Gene Pike Middle School
- Northwest High School
Actual schools may vary. Contact the builder for more information.
Testimonials
"My husband and I have built several homes over the years, and this has been the least complicated process of any of them - especially taking into consideration this home is the biggest and had more detail done than the previous ones. We have been in this house for almost three years, and it has stood the test of time and severe weather."
BG and PG, Homeowners in Austin, TX
7/26/2017
