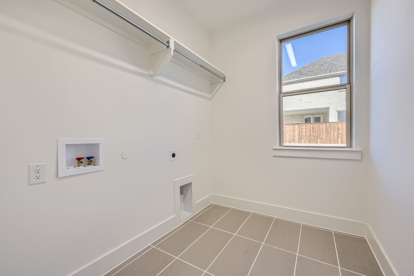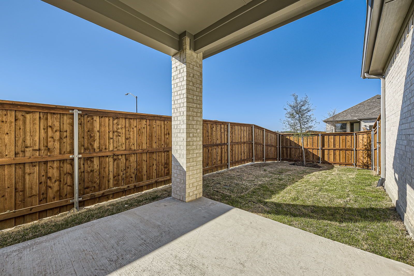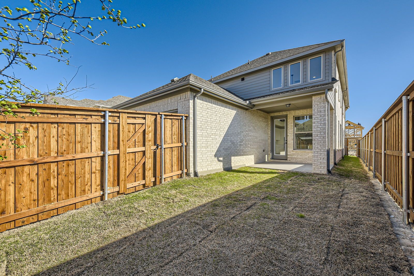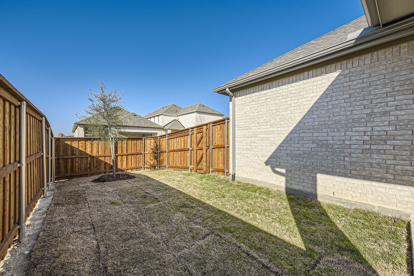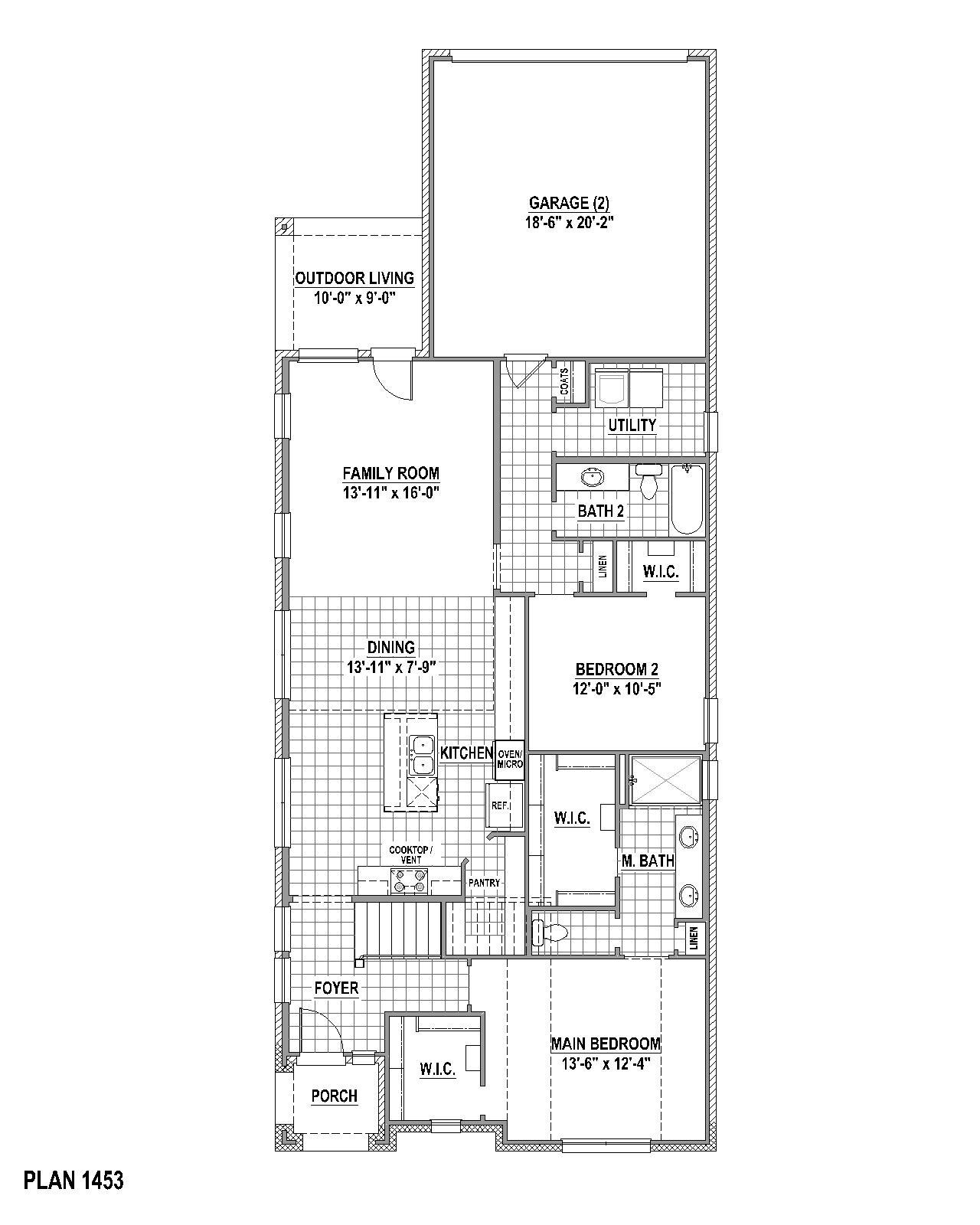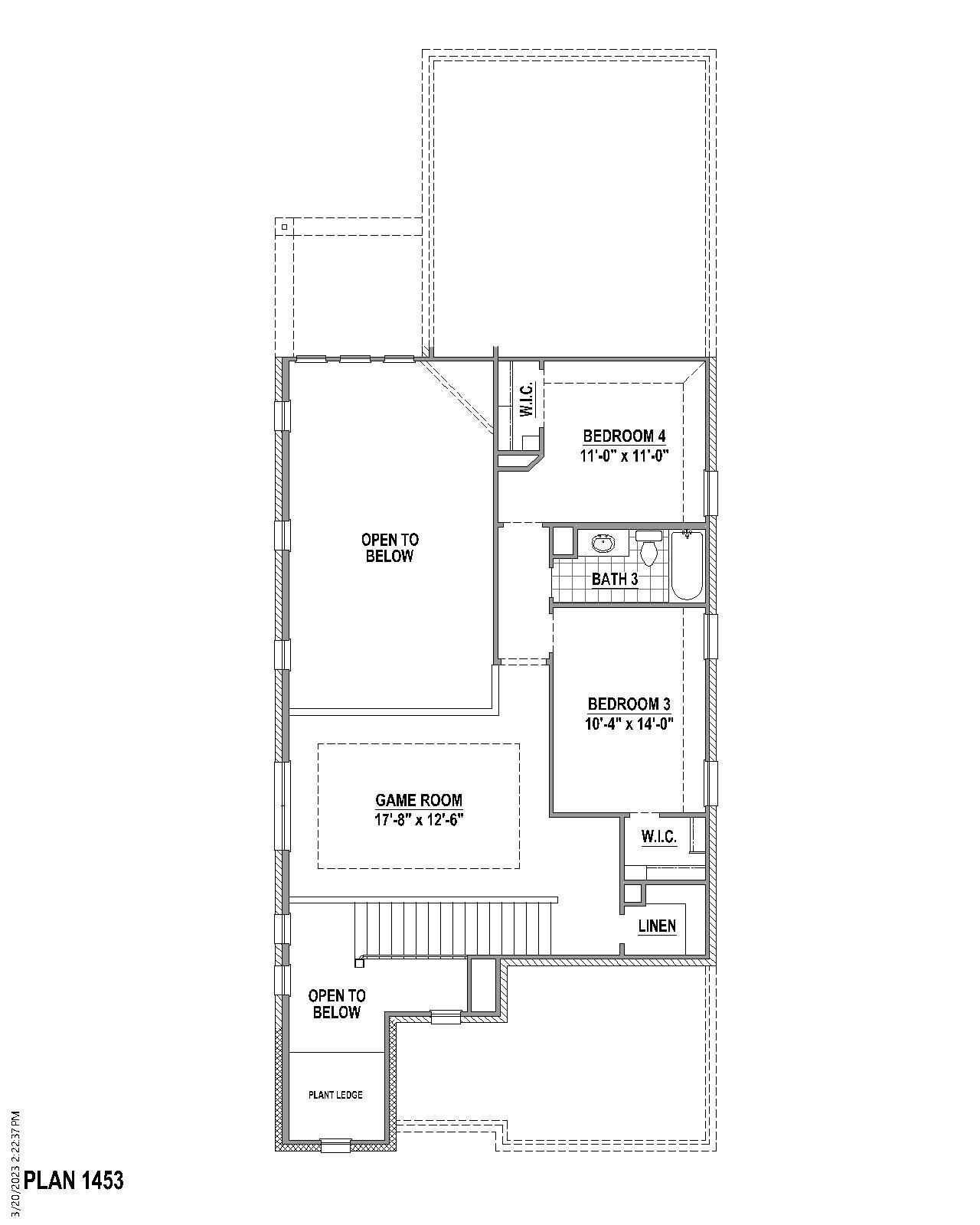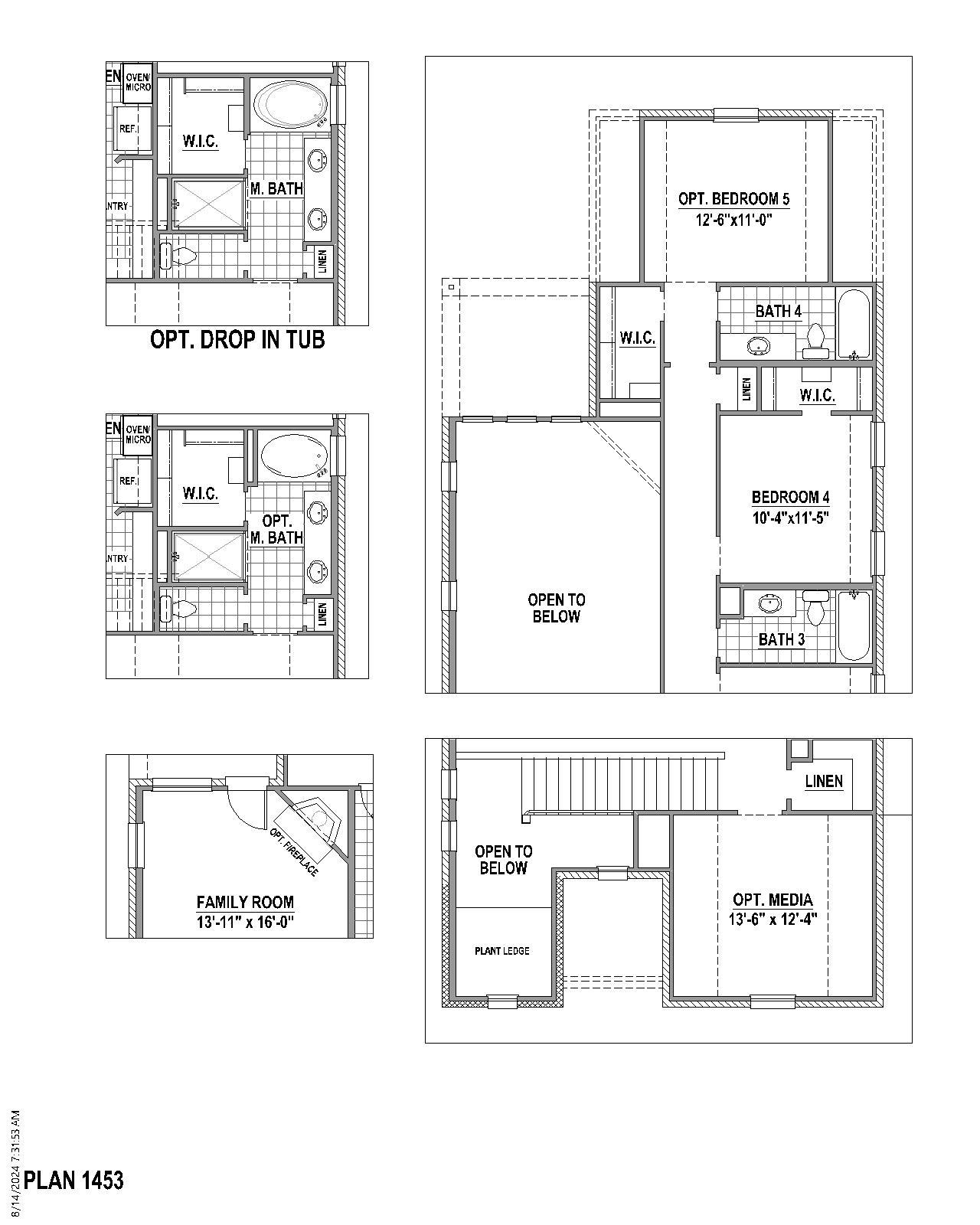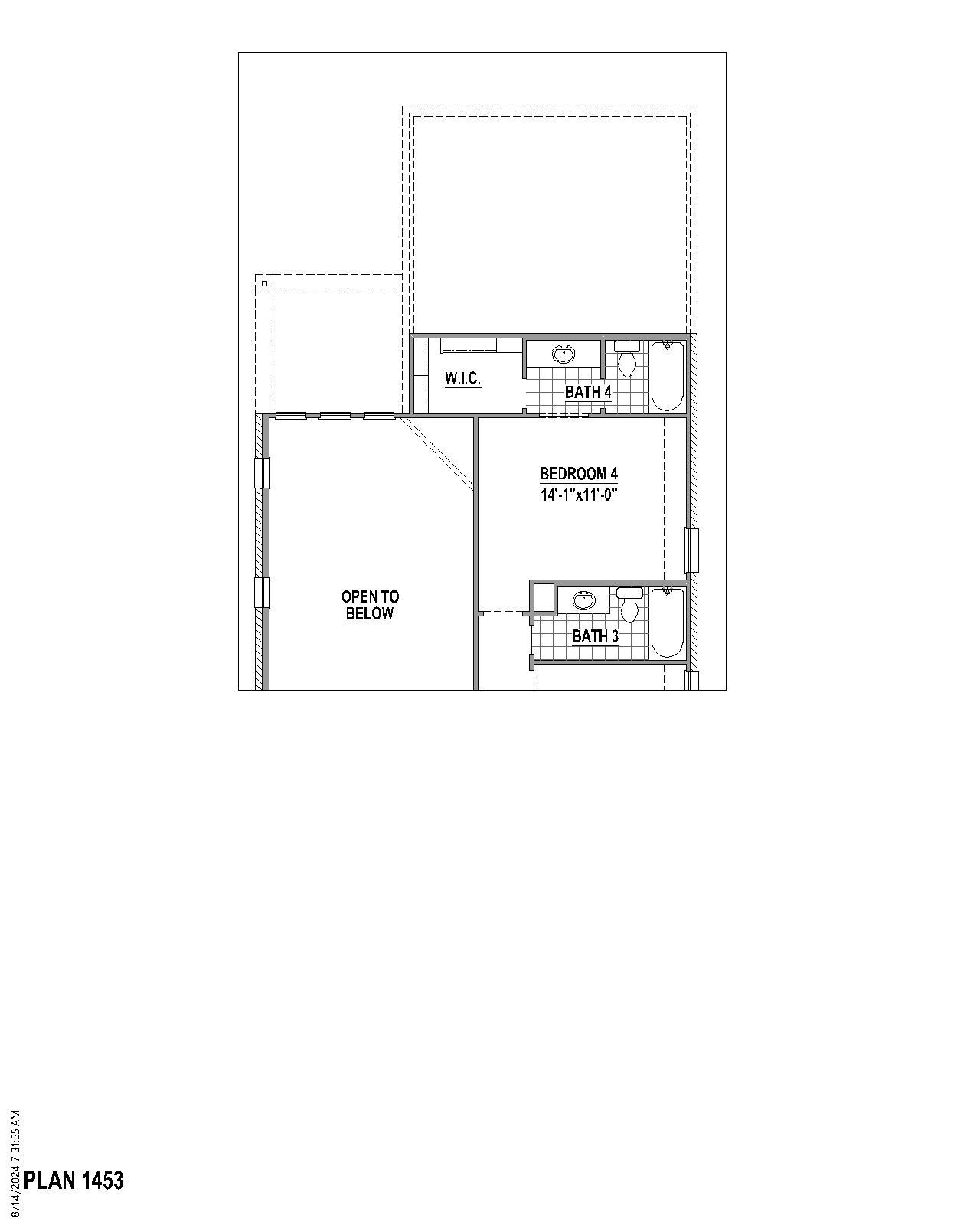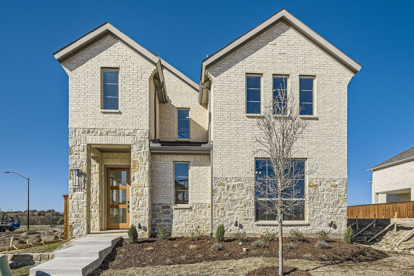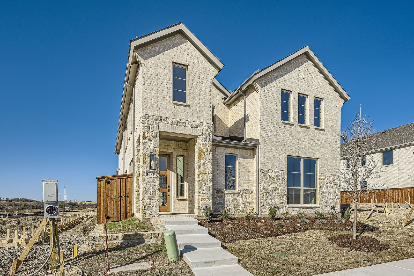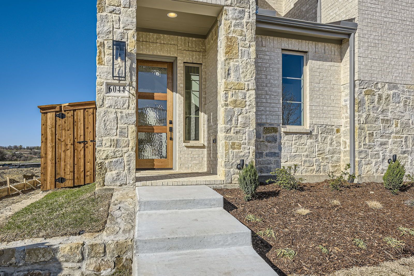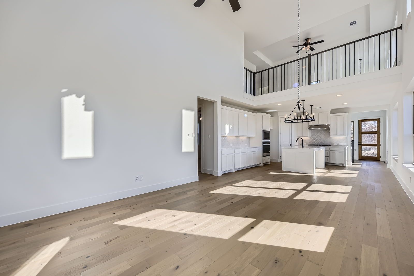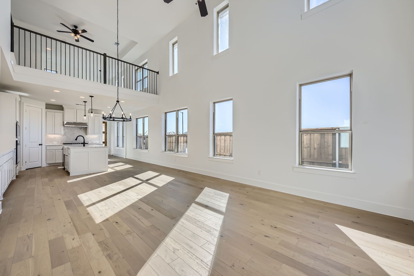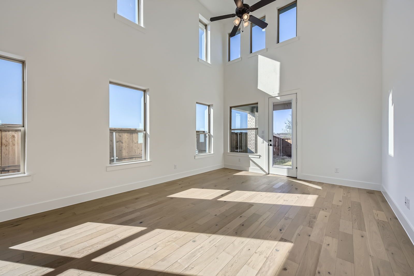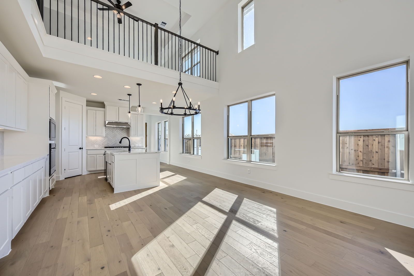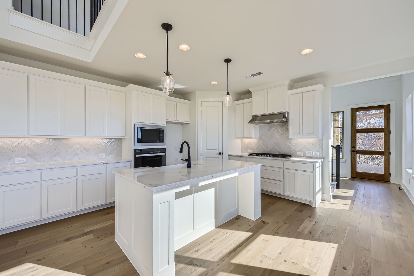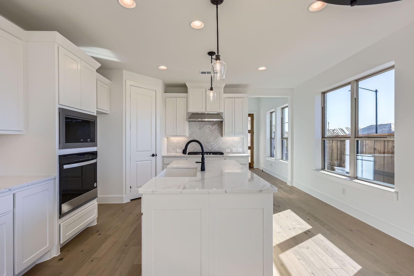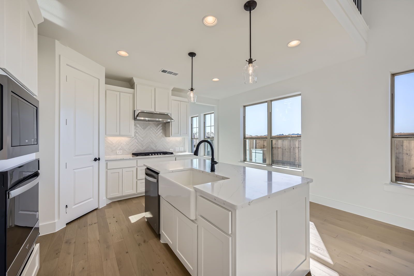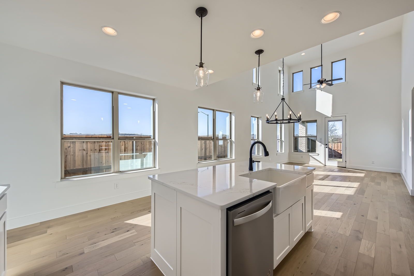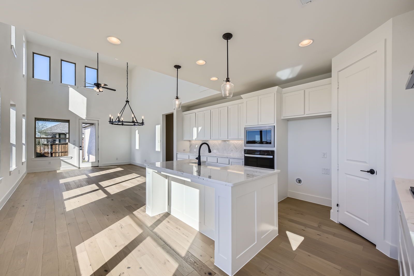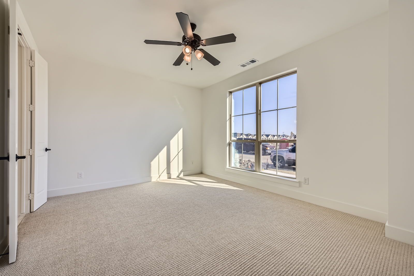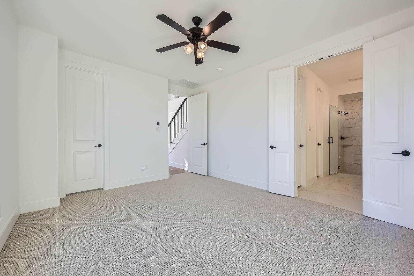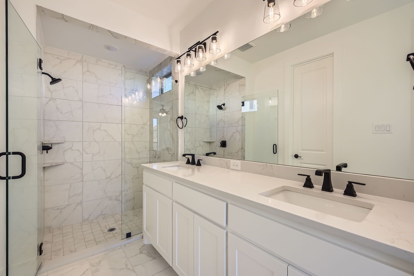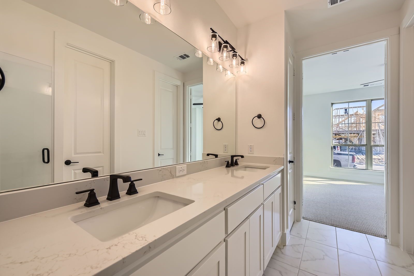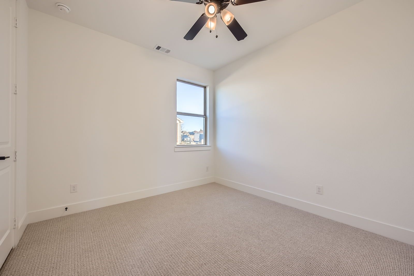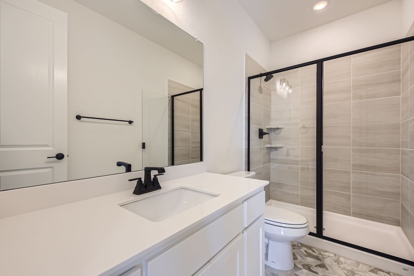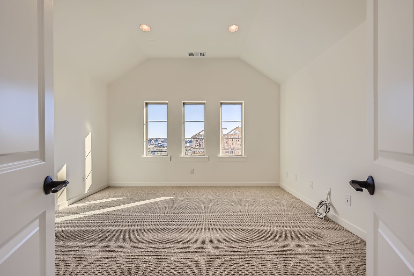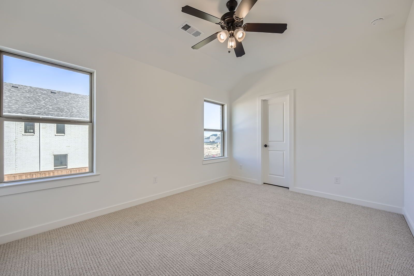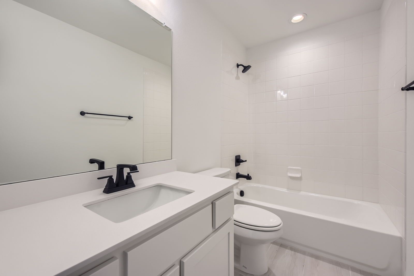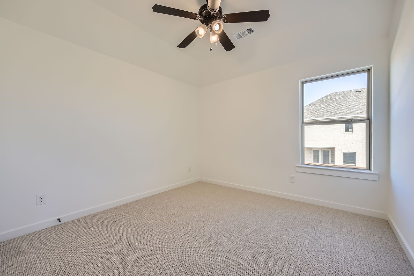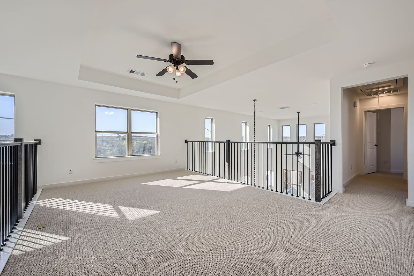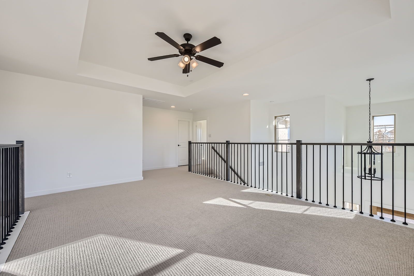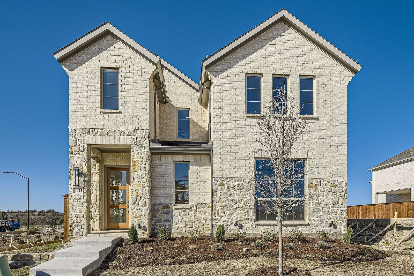Related Properties in This Community
| Name | Specs | Price |
|---|---|---|
 Plan Redford
Plan Redford
|
$549,990 | |
 Winters | Ventana
Winters | Ventana
|
$464,990 | |
 Winters
Winters
|
$459,990 | |
 Wimbledon | Ventana
Wimbledon | Ventana
|
$534,990 | |
 Stanley II
Stanley II
|
$442,900 | |
 Plan 1457
Plan 1457
|
$474,990 | |
 Plan 1456
Plan 1456
|
$540,000 | |
 Plan 1454
Plan 1454
|
$534,000 | |
 Plan 1452
Plan 1452
|
$379,990 | |
 Plan 1451
Plan 1451
|
$377,990 | |
 Oscar | Ventana
Oscar | Ventana
|
$414,990 | |
 Masters | Ventana
Masters | Ventana
|
$459,990 | |
 Heisman | Ventana
Heisman | Ventana
|
$408,900 | |
 Emmy II | Ventana
Emmy II | Ventana
|
$389,990 | |
 Willow Plan
Willow Plan
|
3 BR | 2.5 BA | 2 GR | 2,292 SQ FT | $323,990 |
 Summerwood Plan
Summerwood Plan
|
2 BR | 2 BA | 2 GR | 1,861 SQ FT | $287,990 |
 Palm Grand Plan
Palm Grand Plan
|
6 BR | 3 BA | 3 GR | 4,073 SQ FT | $403,990 |
 Magnolia Plan
Magnolia Plan
|
3 BR | 2.5 BA | 2 GR | 2,143 SQ FT | $323,990 |
 Cypress Plan
Cypress Plan
|
3 BR | 2.5 BA | 2 GR | 2,615 SQ FT | $343,990 |
 Aspen Plan
Aspen Plan
|
3 BR | 2.5 BA | 2 GR | 1,962 SQ FT | $313,990 |
 The Preston Plan
The Preston Plan
|
4 BR | 3 BA | 2 GR | 2,059 SQ FT | $299,490 |
 The Oleander Plan
The Oleander Plan
|
3 BR | 2 BA | 2 GR | 1,831 SQ FT | $291,490 |
 The McKinnon Plan
The McKinnon Plan
|
3 BR | 2.5 BA | 2 GR | 2,442 SQ FT | $312,490 |
 The Kessler Plan
The Kessler Plan
|
5 BR | 3 BA | 2 GR | 3,060 SQ FT | $337,490 |
 The Henderson Plan
The Henderson Plan
|
4 BR | 3 BA | 2 GR | 2,260 SQ FT | $307,490 |
 The Hampton Plan
The Hampton Plan
|
3 BR | 2.5 BA | 2 GR | 2,128 SQ FT | $300,490 |
 The Greenville Plan
The Greenville Plan
|
3 BR | 2 BA | 2 GR | 1,659 SQ FT | $278,490 |
 The Bexar Plan
The Bexar Plan
|
4 BR | 3.5 BA | 2 GR | 3,100 SQ FT | $341,490 |
 5581 Cypress Willow Bend (The Henderson)
5581 Cypress Willow Bend (The Henderson)
|
4 BR | 3 BA | 2 GR | 2,260 SQ FT | $330,918 |
 5577 Cypress Willow Bend (The Oleander)
5577 Cypress Willow Bend (The Oleander)
|
3 BR | 2 BA | 2 GR | 1,831 SQ FT | $311,070 |
 5573 Cypress Willow Bend (The Henderson)
5573 Cypress Willow Bend (The Henderson)
|
4 BR | 3 BA | 2 GR | 2,260 SQ FT | $327,843 |
 5565 Cypress Willow Bend (The Hampton)
5565 Cypress Willow Bend (The Hampton)
|
3 BR | 2.5 BA | 2 GR | 2,128 SQ FT | $312,257 |
 5561 Cypress Willow Bend (The Henderson)
5561 Cypress Willow Bend (The Henderson)
|
4 BR | 3 BA | 2 GR | 2,260 SQ FT | $323,770 |
 5553 Cypress Willow Bend (The Kessler)
5553 Cypress Willow Bend (The Kessler)
|
5 BR | 3 BA | 2 GR | 3,060 SQ FT | $355,802 |
 5545 Cypress Willow Bend (The McKinnon)
5545 Cypress Willow Bend (The McKinnon)
|
3 BR | 2.5 BA | 2 GR | 2,442 SQ FT | $328,186 |
 5512 Baker Creek Road (The McKinnon)
5512 Baker Creek Road (The McKinnon)
|
3 BR | 2.5 BA | 2 GR | 2,442 SQ FT | $327,445 |
 10517 Brookshire Road (The Preston)
10517 Brookshire Road (The Preston)
|
4 BR | 3 BA | 2 GR | 2,059 SQ FT | $322,730 |
 10513 Brookshire Road (The Henderson)
10513 Brookshire Road (The Henderson)
|
4 BR | 3 BA | 2 GR | 2,260 SQ FT | $331,459 |
 10509 Brookshire Road (The Kessler)
10509 Brookshire Road (The Kessler)
|
5 BR | 3 BA | 2 GR | 3,060 SQ FT | $365,602 |
 10508 Colina Drive (The Henderson)
10508 Colina Drive (The Henderson)
|
4 BR | 3 BA | 2 GR | 2,260 SQ FT | $334,646 |
 10504 Colina Drive (The Preston)
10504 Colina Drive (The Preston)
|
4 BR | 3 BA | 2 GR | 2,059 SQ FT | $318,886 |
 10500 Colina Drive (The Hampton)
10500 Colina Drive (The Hampton)
|
3 BR | 2.5 BA | 2 GR | 2,128 SQ FT | $316,877 |
 10424 Colina Drive (The Henderson)
10424 Colina Drive (The Henderson)
|
4 BR | 3 BA | 2 GR | 2,260 SQ FT | $322,430 |
 10420 Colina Drive (The Preston)
10420 Colina Drive (The Preston)
|
4 BR | 3 BA | 2 GR | 2,059 SQ FT | $321,609 |
 Summer Plan
Summer Plan
|
4 BR | 3 BA | 2 GR | 2,928 SQ FT | $384,490 |
 Scarlett Plan
Scarlett Plan
|
3 BR | 2.5 BA | 2 GR | 2,637 SQ FT | $374,490 |
 Oliver Plan
Oliver Plan
|
3 BR | 2 BA | 2 GR | 1,979 SQ FT | $322,490 |
 Kinsley Plan
Kinsley Plan
|
4 BR | 3 BA | 2 GR | 3,165 SQ FT | $390,490 |
 Hailey Plan
Hailey Plan
|
3 BR | 2.5 BA | 3 GR | 2,355 SQ FT | $359,990 |
| Name | Specs | Price |
Plan 1453
Price from: $495,000Please call us for updated information!
YOU'VE GOT QUESTIONS?
REWOW () CAN HELP
Home Info of Plan 1453
Stunning 2-story home featuring 4 bedrooms, 3 full-size bathrooms, game room and media room are perfect for entertaining friends and family! As you enter through the foyer, you will immediately notice an abundance of windows letting in natural light. Designed to be the heart of the home, the gourmet kitchen is complete with center island, lots of counter space, corner pantry and opens into the dining and family rooms. Located off the family room is a secluded secondary bedroom with a walk-in closet and access to a full-size bathroom. Ideally situated on the first floor, the main bedroom features tall ceilings, two walk-in closets and an en-suite bathroom with dual sinks. Upon entering the second floor, you will see the spacious game room offering endless uses, a tucked away media room, and a private hallway leading to two secondary bedrooms with walk-in closets, as well as a shared full-size bathroom. Ask your Sales Associate for more information.
Home Highlights for Plan 1453
Information last updated on May 07, 2025
- Price: $495,000
- 2582 Square Feet
- Status: Completed
- 4 Bedrooms
- 2 Garages
- Zip: 76126
- 3 Bathrooms
- 2 Stories
- Move In Date February 2025
Plan Amenities included
- Primary Bedroom Downstairs
Community Info
Welcome to Ventana in Fort Worth, where American Legend Homes proudly presents stunning homes on 40' wide homesites, with floor plans ranging from 1,650 to over 3,000 square feet. Nestled in a 492-acre master-planned community, Ventana offers a lifestyle of comfort and convenience. Discover top-tier amenities including a resort-style pool, a 2,400 square foot open-air pavilion, a community playground, an event lawn, outdoor grills, and scenic hike and bike trails. Families will appreciate the on-site schools within Fort Worth ISD, including Rolling Hills Elementary School and Benbrook Middle-High School. Conveniently located off I-20 at FM 2871/Chapin School Road, near Loop 820, Ventana provides easy access to downtown Fort Worth and the recreational opportunities at Benbrook Lake. We invite you to explore the possibilities and build your dream home in Ventana. Welcome home!
Amenities
-
Health & Fitness
- Pool
- Trails
-
Community Services
- Playground
- Park
-
Local Area Amenities
- Greenbelt
Testimonials
"American Legend Homes is a shining example of what customer service should be. The quality of our home is outstanding, and we look forward to all of the memories we will make in our American Legend Home."
Homebuyer
4/25/2019
"I will gladly recommend your homes to friends and family and wanted share not only our joy in our new home but more importantly, what outstanding associates we had the opportunity to work with these past few months!"
Homebuyer
4/25/2019
"We love our American Legend Homes. The layout was well thought-out and flows perfectly. It truly fits our lifestyle. We were very impressed with the quality of the materials that were used. American Legend Homes excelled in all aspects of the homebuilding process. I highly recommend building an American Legend home!"
Homebuyer
4/25/2019
