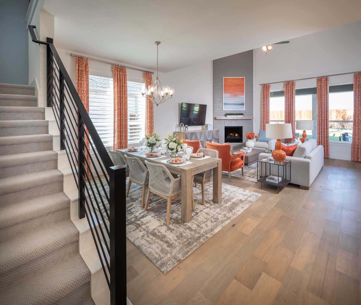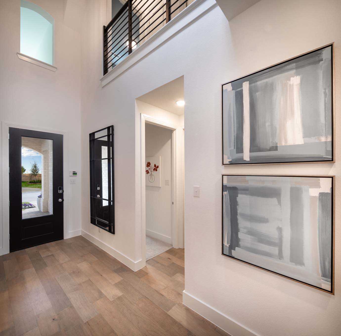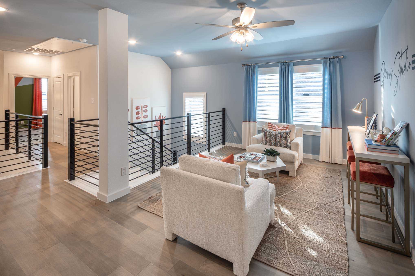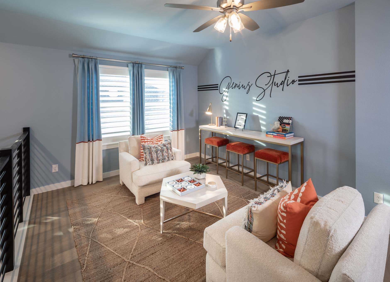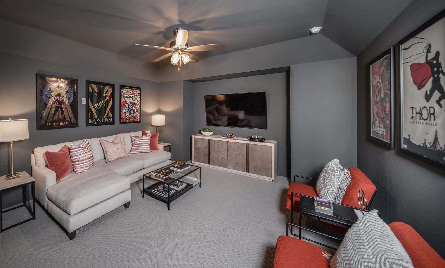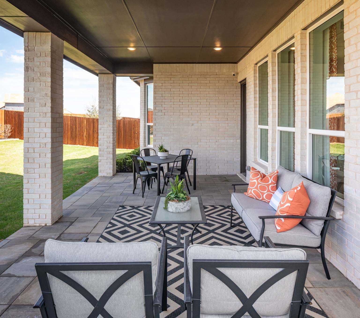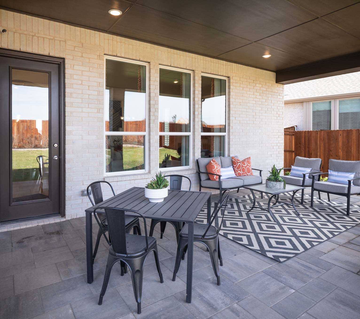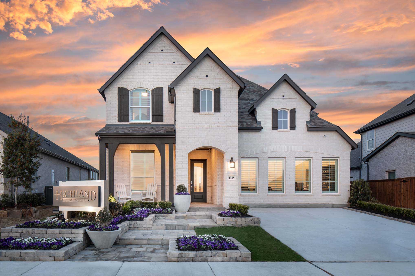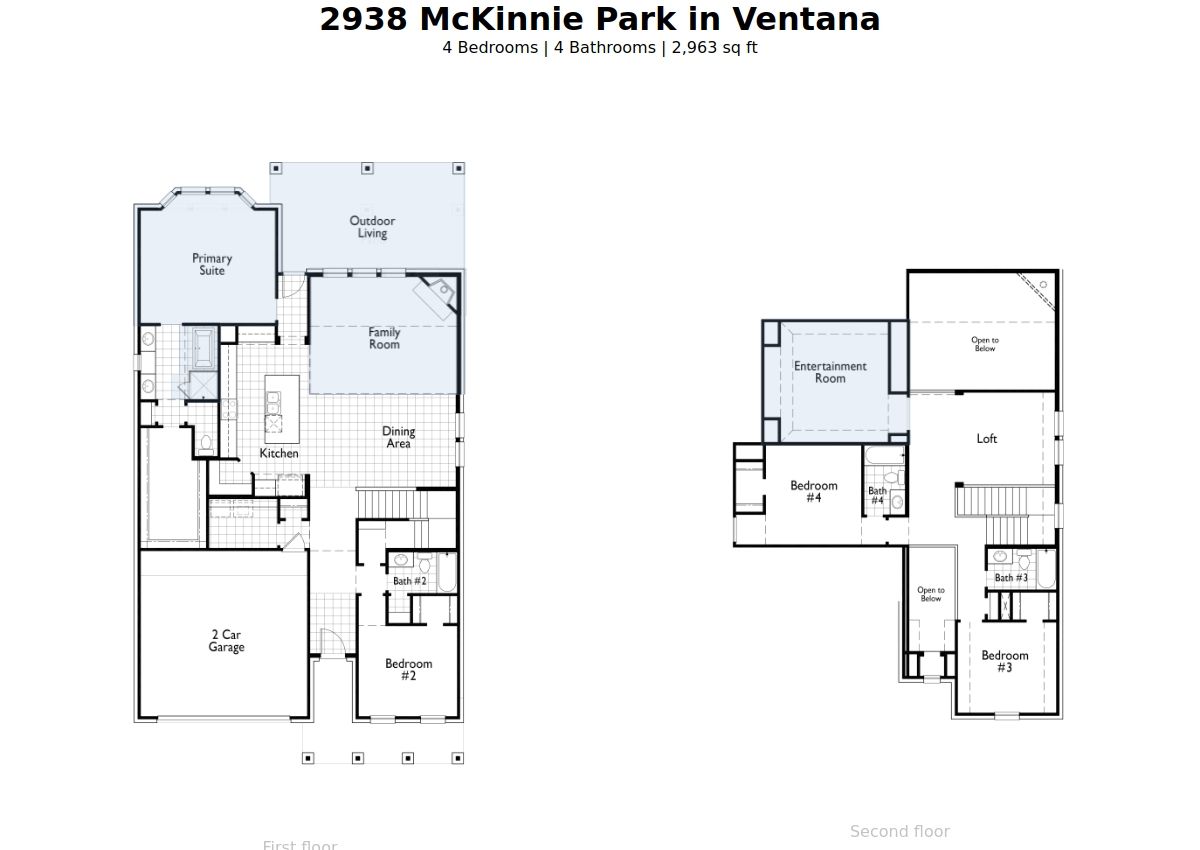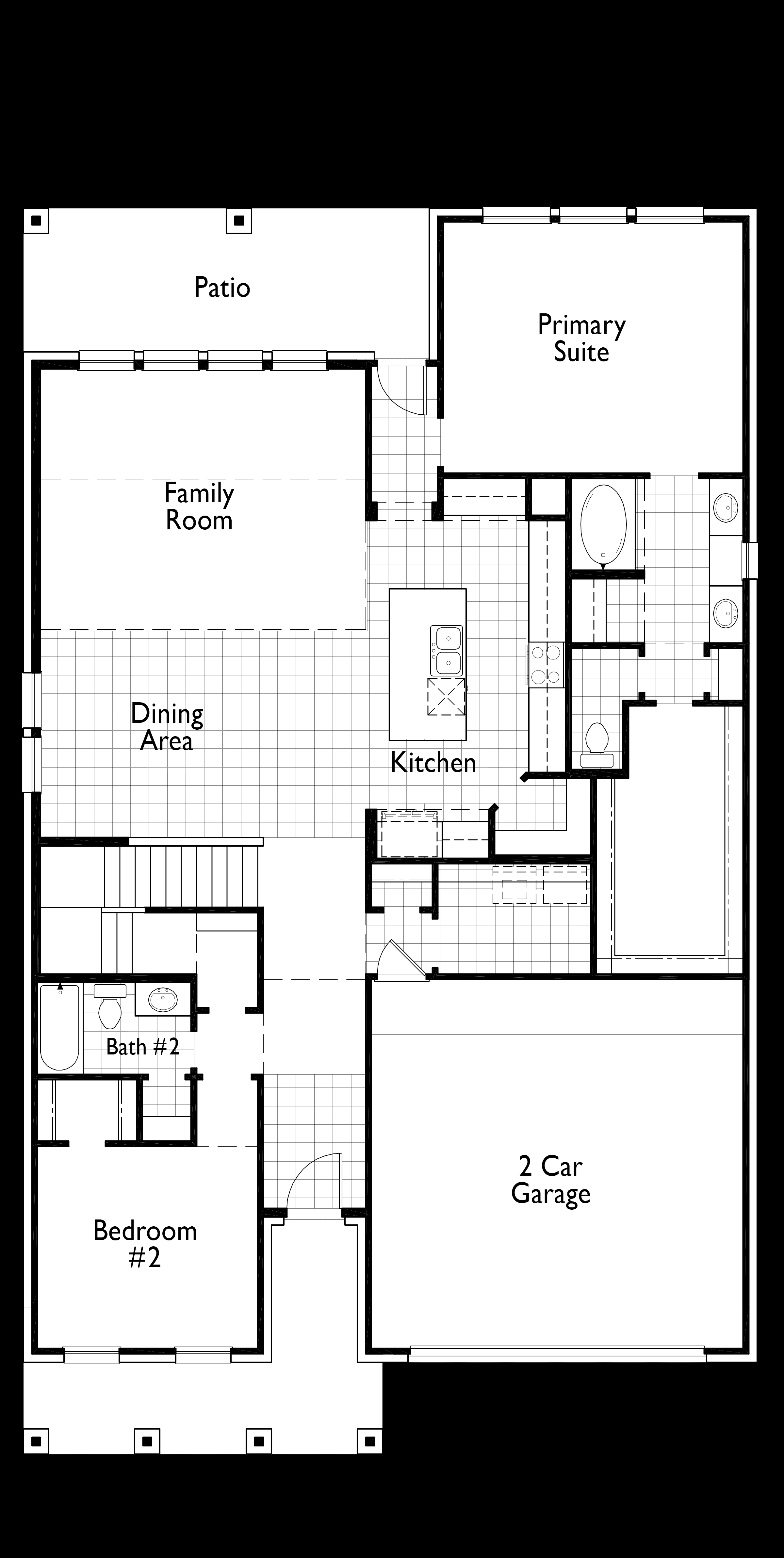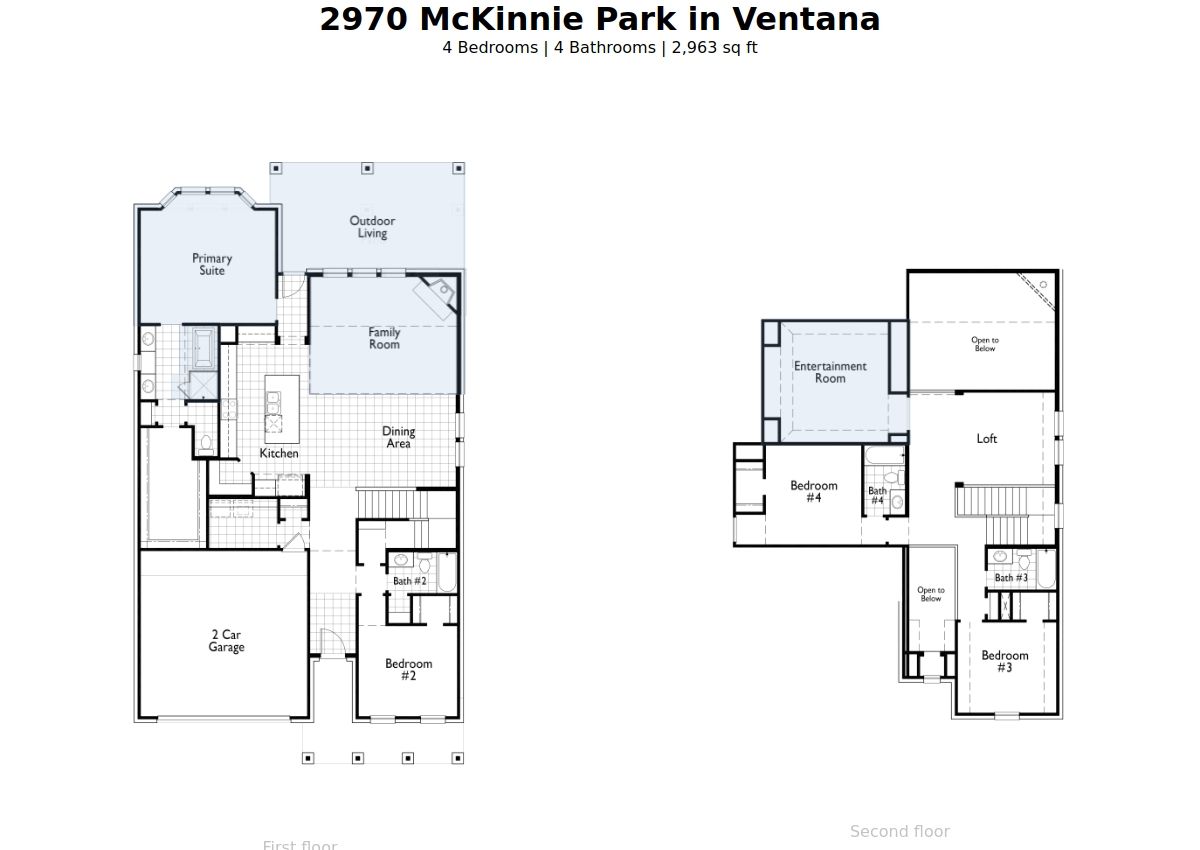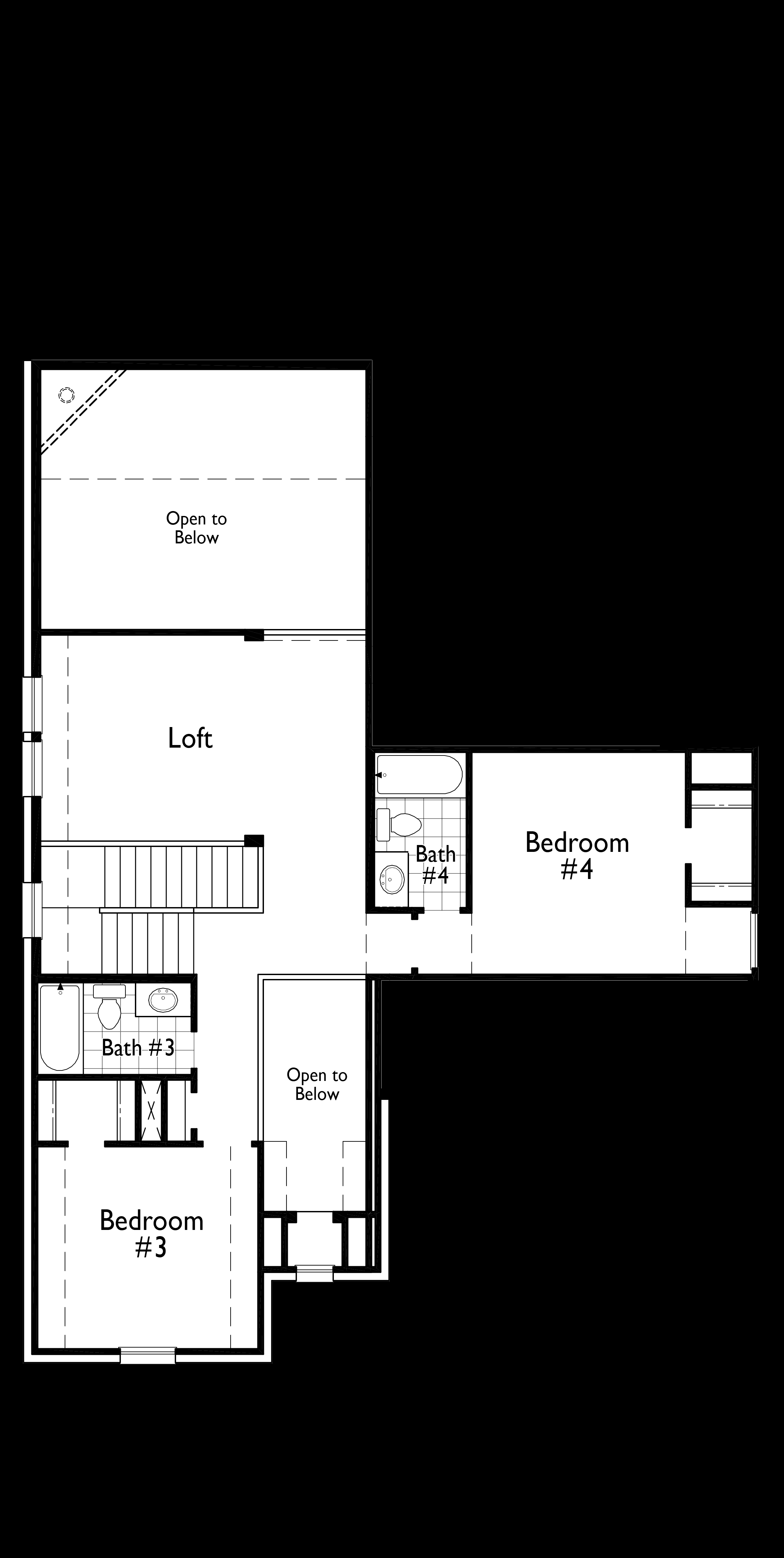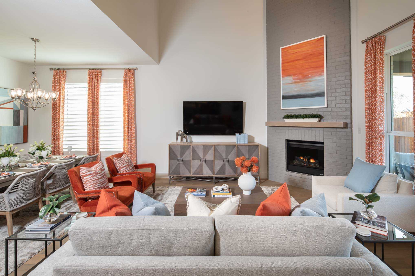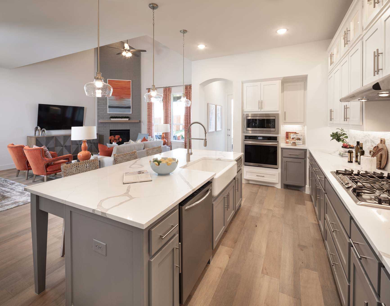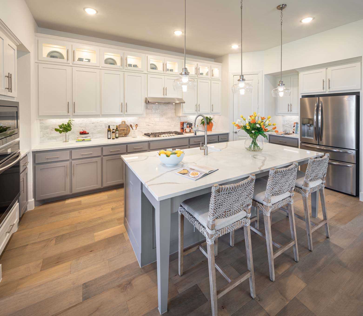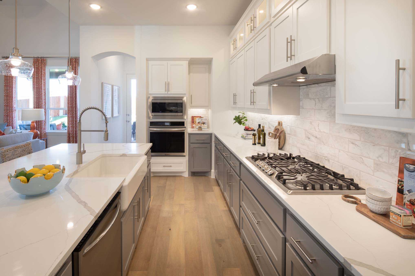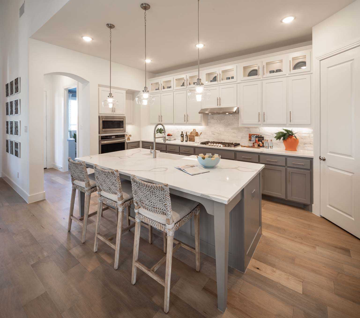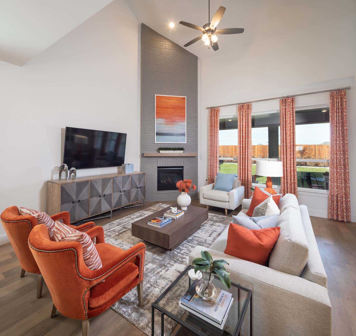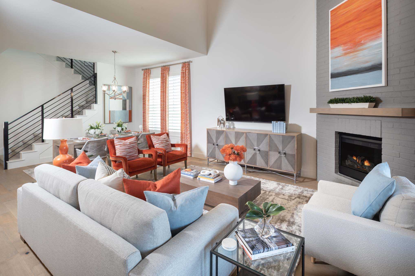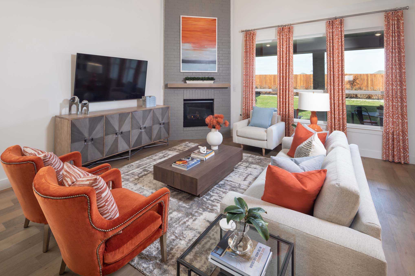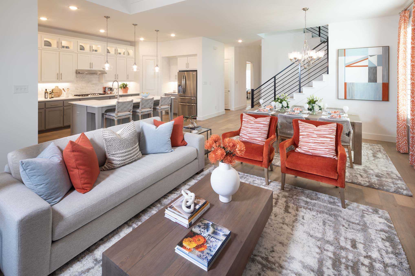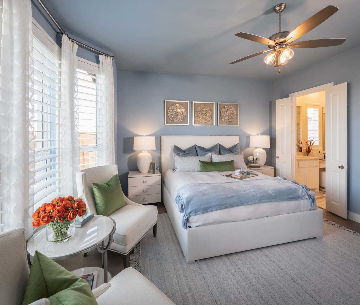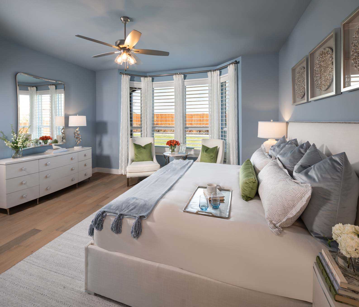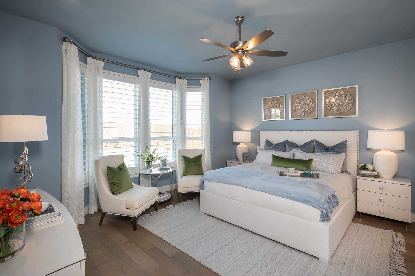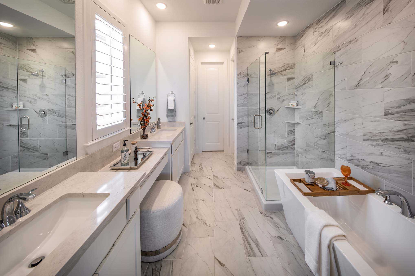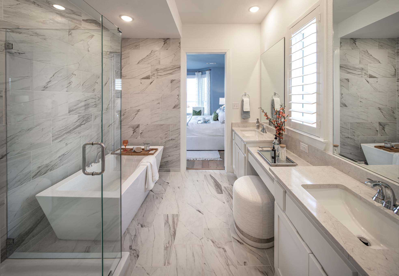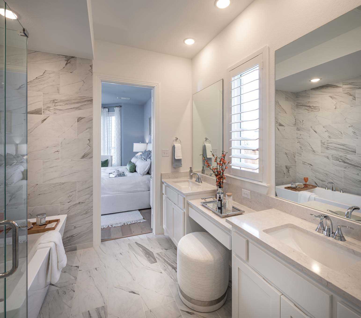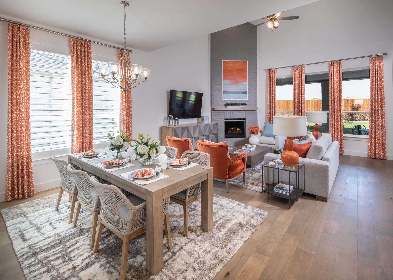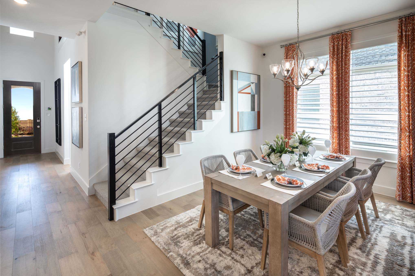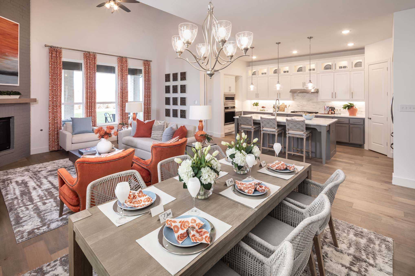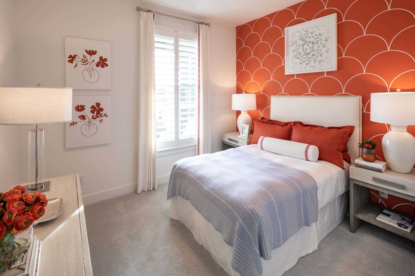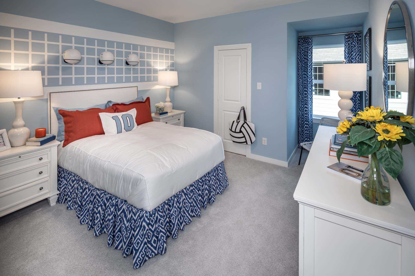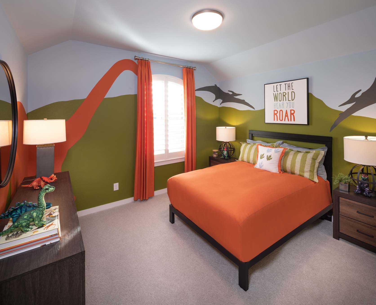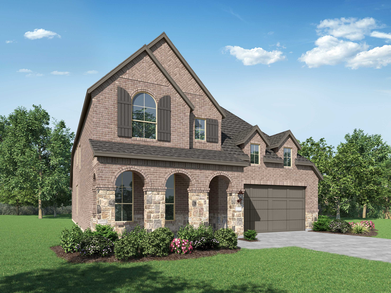Related Properties in This Community
| Name | Specs | Price |
|---|---|---|
 Winters | Ventana
Winters | Ventana
|
$464,990 | |
 Winters
Winters
|
$459,990 | |
 Wimbledon | Ventana
Wimbledon | Ventana
|
$534,990 | |
 Stanley II
Stanley II
|
$442,900 | |
 Plan 1457
Plan 1457
|
$474,990 | |
 Plan 1456
Plan 1456
|
$540,000 | |
 Plan 1454
Plan 1454
|
$534,000 | |
 Plan 1453
Plan 1453
|
$495,000 | |
 Plan 1452
Plan 1452
|
$379,990 | |
 Plan 1451
Plan 1451
|
$377,990 | |
 Oscar | Ventana
Oscar | Ventana
|
$414,990 | |
 Masters | Ventana
Masters | Ventana
|
$459,990 | |
 Heisman | Ventana
Heisman | Ventana
|
$408,900 | |
 Emmy II | Ventana
Emmy II | Ventana
|
$389,990 | |
 Willow Plan
Willow Plan
|
3 BR | 2.5 BA | 2 GR | 2,292 SQ FT | $323,990 |
 Summerwood Plan
Summerwood Plan
|
2 BR | 2 BA | 2 GR | 1,861 SQ FT | $287,990 |
 Palm Grand Plan
Palm Grand Plan
|
6 BR | 3 BA | 3 GR | 4,073 SQ FT | $403,990 |
 Magnolia Plan
Magnolia Plan
|
3 BR | 2.5 BA | 2 GR | 2,143 SQ FT | $323,990 |
 Cypress Plan
Cypress Plan
|
3 BR | 2.5 BA | 2 GR | 2,615 SQ FT | $343,990 |
 Aspen Plan
Aspen Plan
|
3 BR | 2.5 BA | 2 GR | 1,962 SQ FT | $313,990 |
 The Preston Plan
The Preston Plan
|
4 BR | 3 BA | 2 GR | 2,059 SQ FT | $299,490 |
 The Oleander Plan
The Oleander Plan
|
3 BR | 2 BA | 2 GR | 1,831 SQ FT | $291,490 |
 The McKinnon Plan
The McKinnon Plan
|
3 BR | 2.5 BA | 2 GR | 2,442 SQ FT | $312,490 |
 The Kessler Plan
The Kessler Plan
|
5 BR | 3 BA | 2 GR | 3,060 SQ FT | $337,490 |
 The Henderson Plan
The Henderson Plan
|
4 BR | 3 BA | 2 GR | 2,260 SQ FT | $307,490 |
 The Hampton Plan
The Hampton Plan
|
3 BR | 2.5 BA | 2 GR | 2,128 SQ FT | $300,490 |
 The Greenville Plan
The Greenville Plan
|
3 BR | 2 BA | 2 GR | 1,659 SQ FT | $278,490 |
 The Bexar Plan
The Bexar Plan
|
4 BR | 3.5 BA | 2 GR | 3,100 SQ FT | $341,490 |
 5581 Cypress Willow Bend (The Henderson)
5581 Cypress Willow Bend (The Henderson)
|
4 BR | 3 BA | 2 GR | 2,260 SQ FT | $330,918 |
 5577 Cypress Willow Bend (The Oleander)
5577 Cypress Willow Bend (The Oleander)
|
3 BR | 2 BA | 2 GR | 1,831 SQ FT | $311,070 |
 5573 Cypress Willow Bend (The Henderson)
5573 Cypress Willow Bend (The Henderson)
|
4 BR | 3 BA | 2 GR | 2,260 SQ FT | $327,843 |
 5565 Cypress Willow Bend (The Hampton)
5565 Cypress Willow Bend (The Hampton)
|
3 BR | 2.5 BA | 2 GR | 2,128 SQ FT | $312,257 |
 5561 Cypress Willow Bend (The Henderson)
5561 Cypress Willow Bend (The Henderson)
|
4 BR | 3 BA | 2 GR | 2,260 SQ FT | $323,770 |
 5553 Cypress Willow Bend (The Kessler)
5553 Cypress Willow Bend (The Kessler)
|
5 BR | 3 BA | 2 GR | 3,060 SQ FT | $355,802 |
 5545 Cypress Willow Bend (The McKinnon)
5545 Cypress Willow Bend (The McKinnon)
|
3 BR | 2.5 BA | 2 GR | 2,442 SQ FT | $328,186 |
 5512 Baker Creek Road (The McKinnon)
5512 Baker Creek Road (The McKinnon)
|
3 BR | 2.5 BA | 2 GR | 2,442 SQ FT | $327,445 |
 10517 Brookshire Road (The Preston)
10517 Brookshire Road (The Preston)
|
4 BR | 3 BA | 2 GR | 2,059 SQ FT | $322,730 |
 10513 Brookshire Road (The Henderson)
10513 Brookshire Road (The Henderson)
|
4 BR | 3 BA | 2 GR | 2,260 SQ FT | $331,459 |
 10509 Brookshire Road (The Kessler)
10509 Brookshire Road (The Kessler)
|
5 BR | 3 BA | 2 GR | 3,060 SQ FT | $365,602 |
 10508 Colina Drive (The Henderson)
10508 Colina Drive (The Henderson)
|
4 BR | 3 BA | 2 GR | 2,260 SQ FT | $334,646 |
 10504 Colina Drive (The Preston)
10504 Colina Drive (The Preston)
|
4 BR | 3 BA | 2 GR | 2,059 SQ FT | $318,886 |
 10500 Colina Drive (The Hampton)
10500 Colina Drive (The Hampton)
|
3 BR | 2.5 BA | 2 GR | 2,128 SQ FT | $316,877 |
 10424 Colina Drive (The Henderson)
10424 Colina Drive (The Henderson)
|
4 BR | 3 BA | 2 GR | 2,260 SQ FT | $322,430 |
 10420 Colina Drive (The Preston)
10420 Colina Drive (The Preston)
|
4 BR | 3 BA | 2 GR | 2,059 SQ FT | $321,609 |
 Summer Plan
Summer Plan
|
4 BR | 3 BA | 2 GR | 2,928 SQ FT | $384,490 |
 Scarlett Plan
Scarlett Plan
|
3 BR | 2.5 BA | 2 GR | 2,637 SQ FT | $374,490 |
 Oliver Plan
Oliver Plan
|
3 BR | 2 BA | 2 GR | 1,979 SQ FT | $322,490 |
 Kinsley Plan
Kinsley Plan
|
4 BR | 3 BA | 2 GR | 3,165 SQ FT | $390,490 |
 Hailey Plan
Hailey Plan
|
3 BR | 2.5 BA | 3 GR | 2,355 SQ FT | $359,990 |
| Name | Specs | Price |
Plan Redford
Price from: $549,990Please call us for updated information!
YOU'VE GOT QUESTIONS?
REWOW () CAN HELP
Home Info of Plan Redford
Come see this well-appointed two-story home with a 3-car garage! Elegant finishes throughout, including metal spindle railing at the stairwell, two-toned kitchen cabinets with built-in appliances, a freestanding tub in the primary bath, and wood floors in the main areas! Sit on your oversized covered patio and enjoy an open area buffer between the home and the rear neighbor. Ample storage throughout! Two bedrooms downstairs contribute to the livability of this home. A must see!
Home Highlights for Plan Redford
Information last updated on July 15, 2025
- Price: $549,990
- 2963 Square Feet
- Status: Completed
- 4 Bedrooms
- 3 Garages
- Zip: 78163
- 4 Bathrooms
- 2 Stories
- Move In Date July 2025
Living area included
- Dining Room
- Living Room
Plan Amenities included
- Primary Bedroom Downstairs
Community Info
Located between US 281 and I-10, Ventana offers convenient access to the entire San Antonio area Hill Country. Ventana offers homeowners a quiet, family-friendly setting, where children will attend schools in the Comal ISD within close proximity to the community. 107 acres of open space allow for natural areas throughout the neighborhood. The developer of Ventana chose a curvilinear subdivision design for a natural rural feel. No shared rear fences with open space to allow for more distance between lots.
Actual schools may vary. Contact the builder for more information.
Area Schools
-
Comal Independent School District
- Rahe Bulverde Elementary School
- Spring Branch Middle School
- Smithson Valley High School
Actual schools may vary. Contact the builder for more information.
Testimonials
"My husband and I have built several homes over the years, and this has been the least complicated process of any of them - especially taking into consideration this home is the biggest and had more detail done than the previous ones. We have been in this house for almost three years, and it has stood the test of time and severe weather."
BG and PG, Homeowners in Austin, TX
7/26/2017
