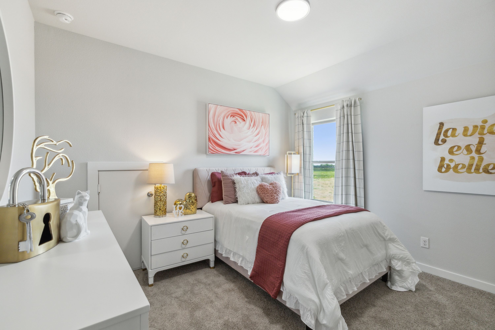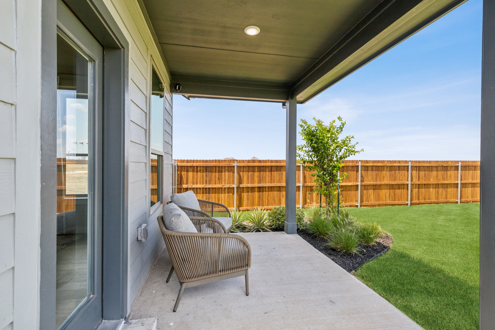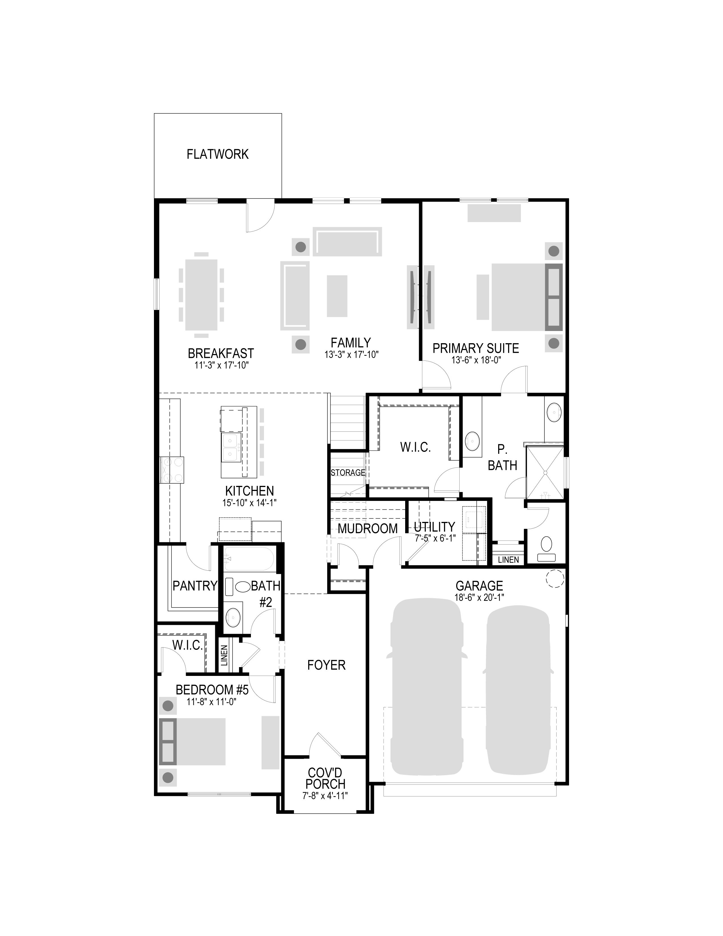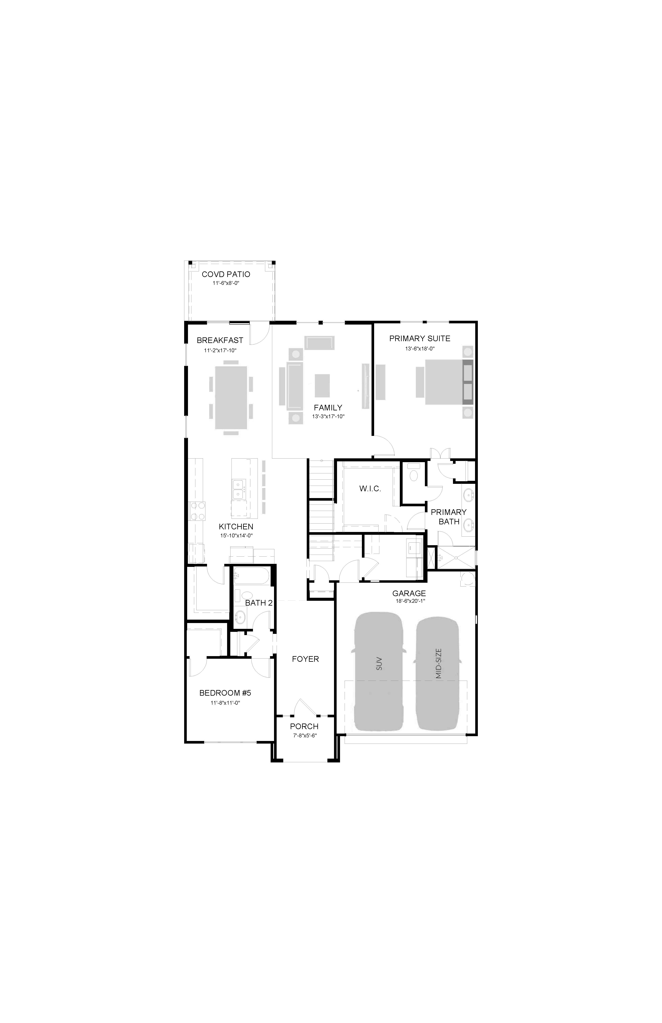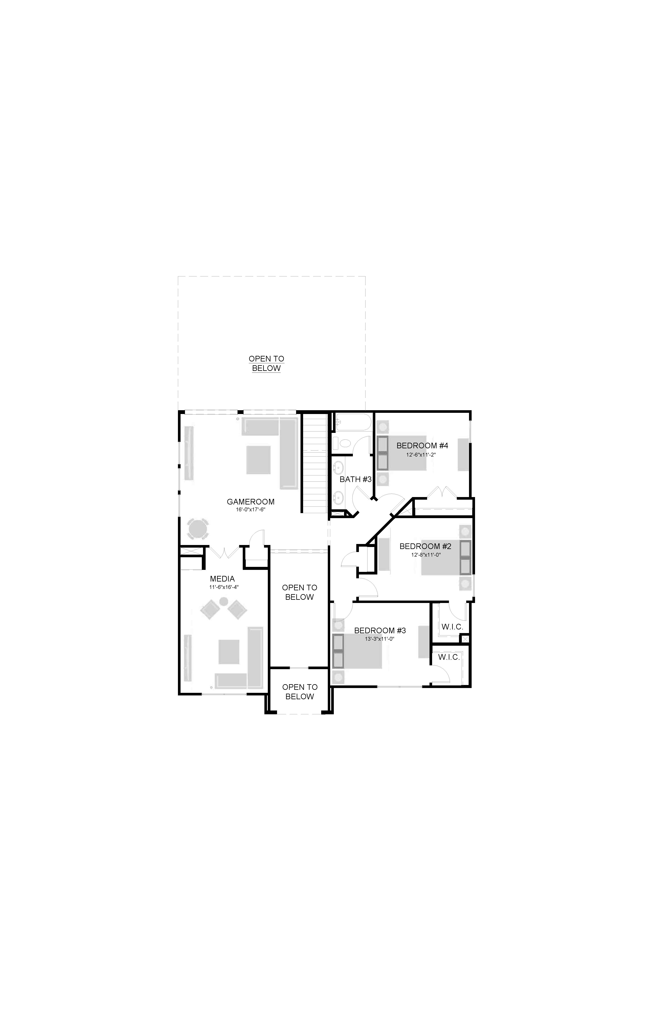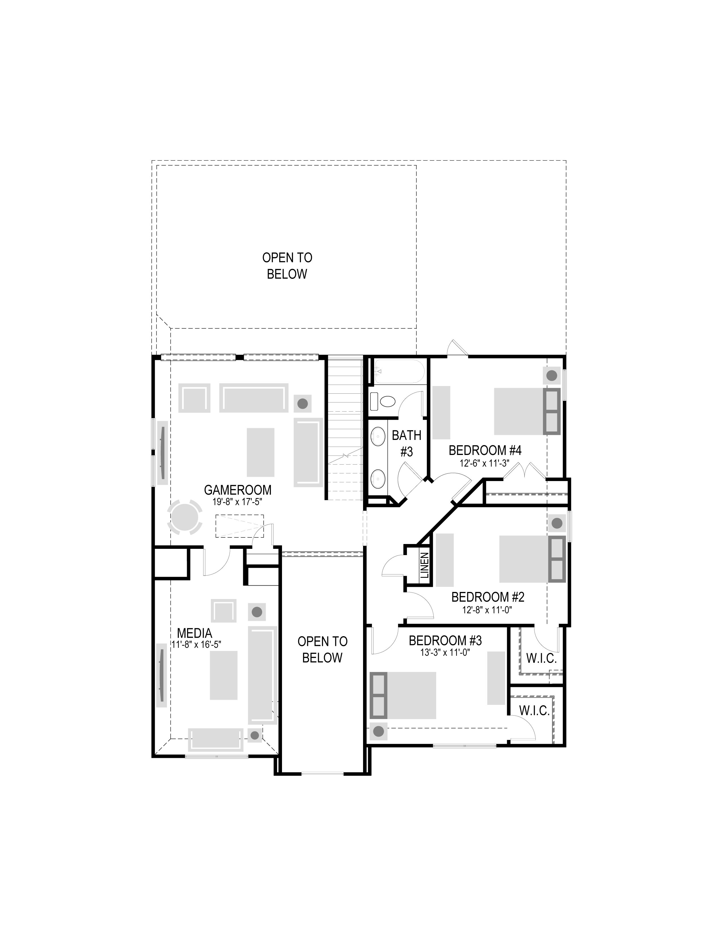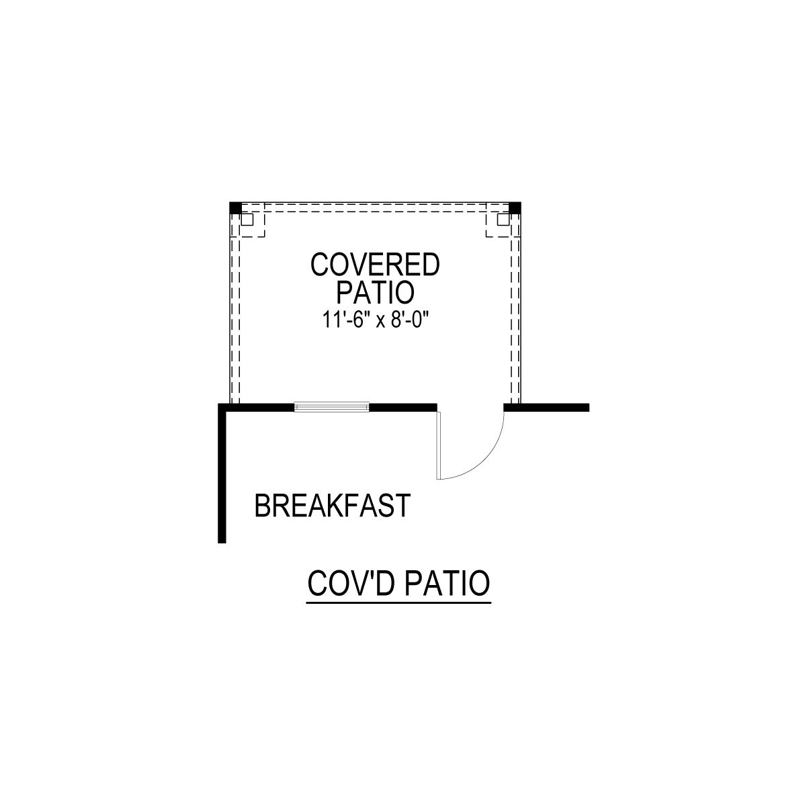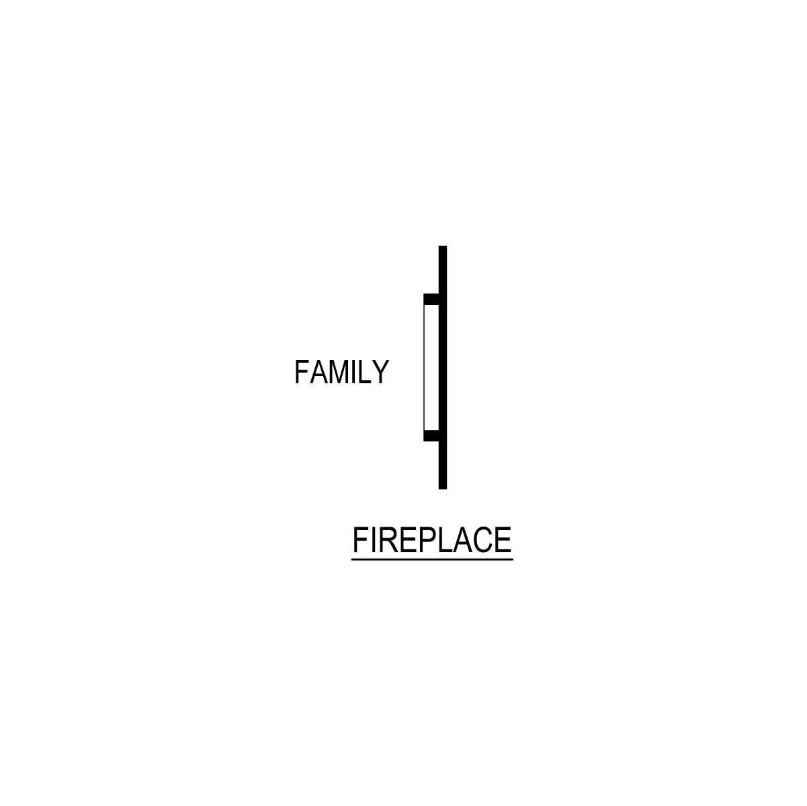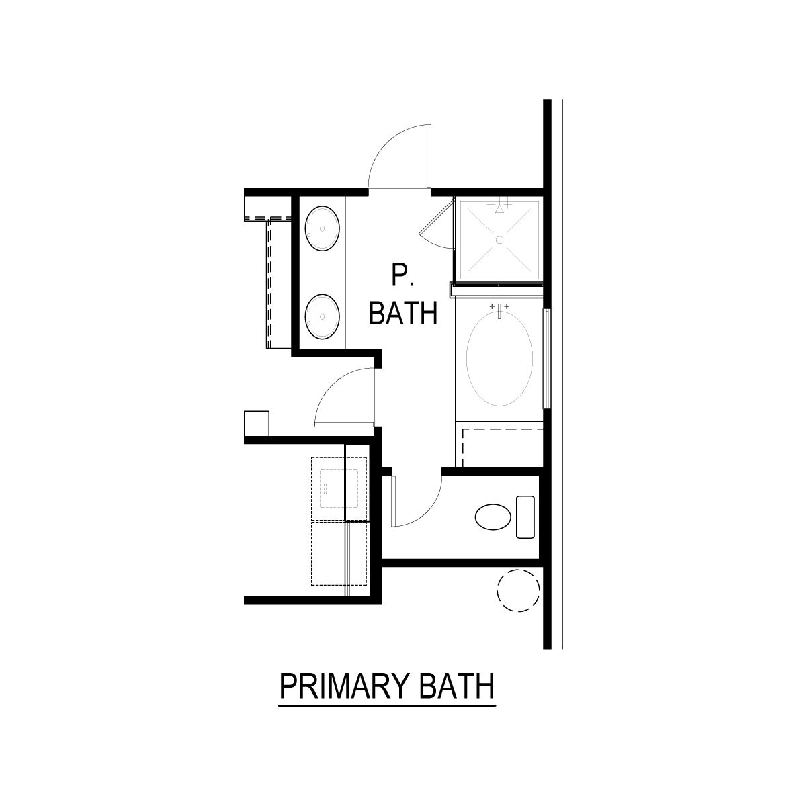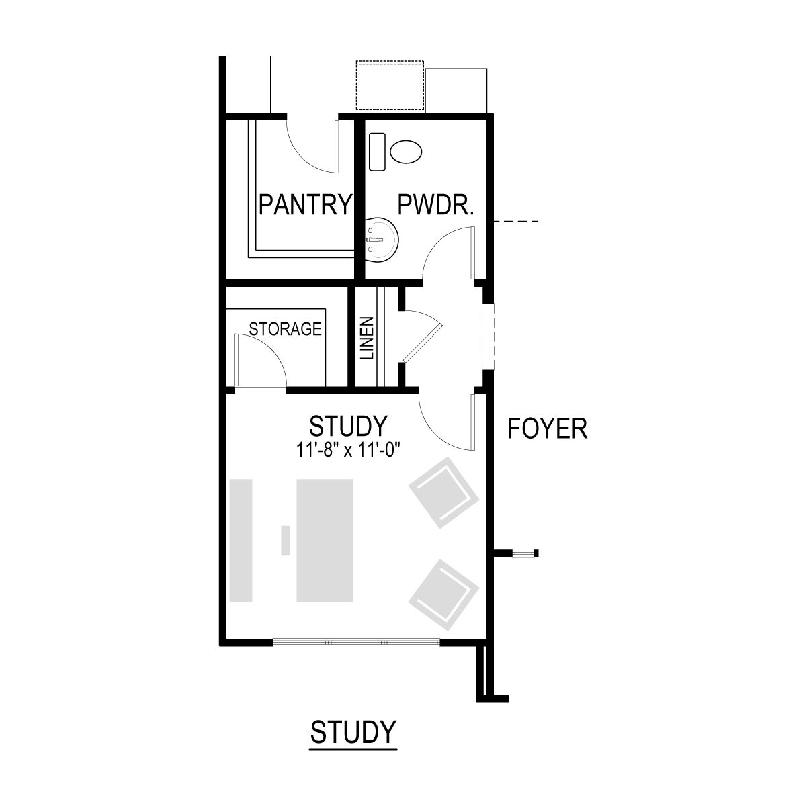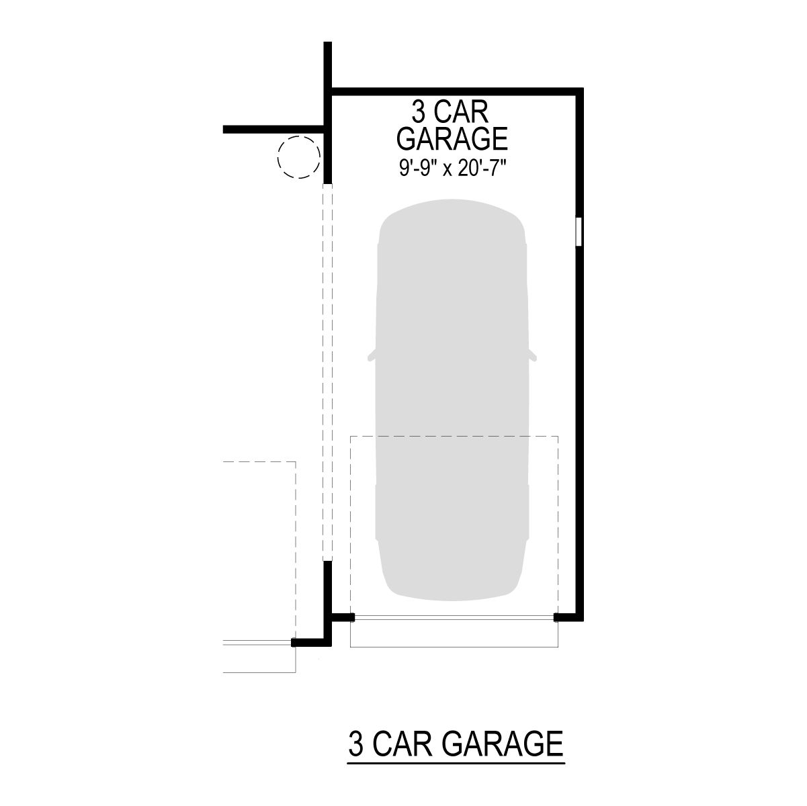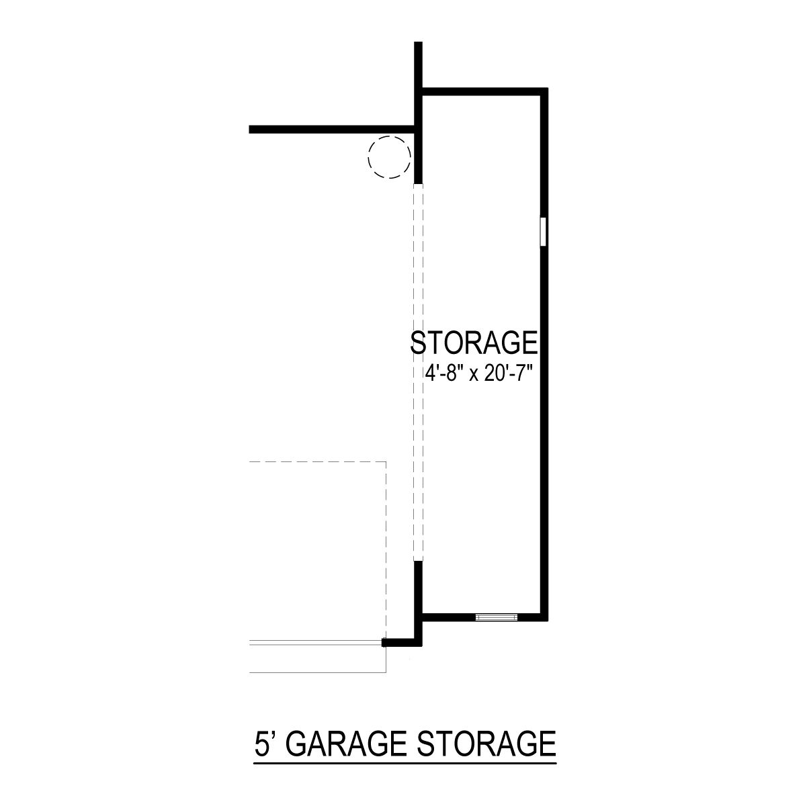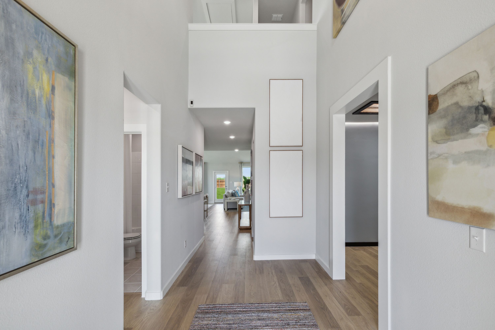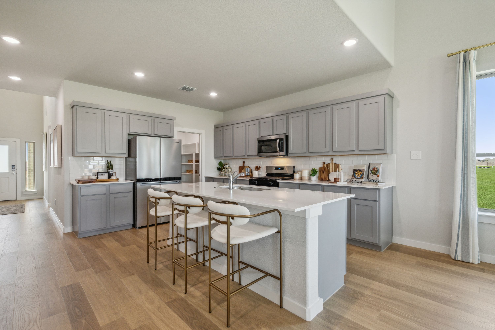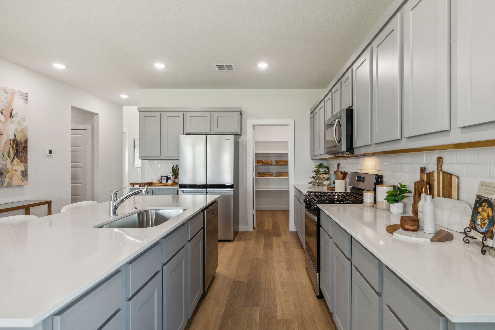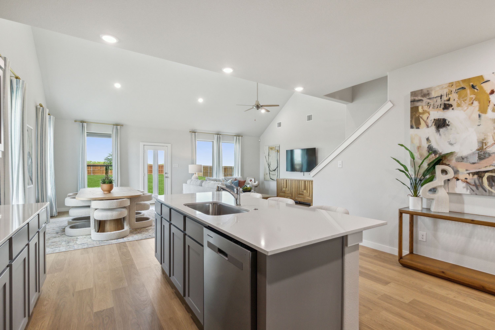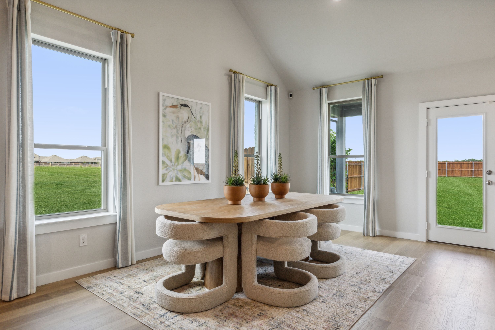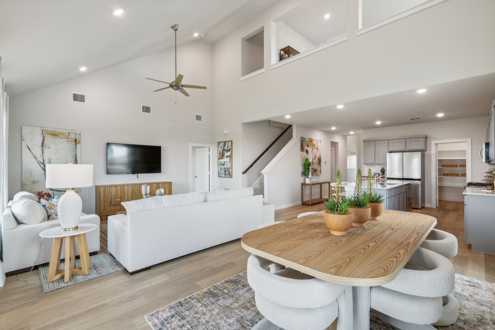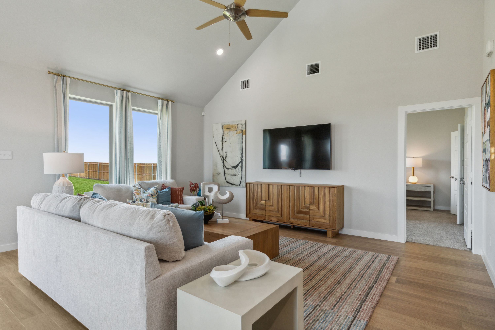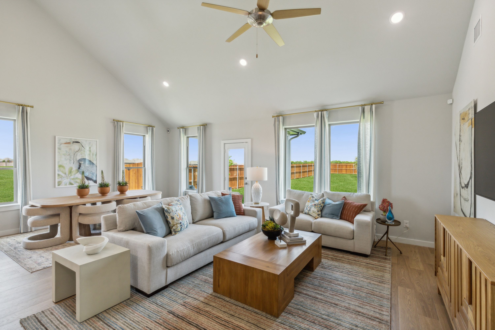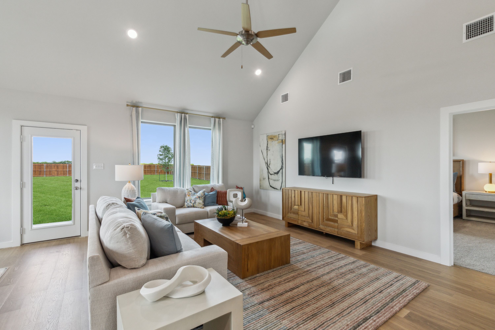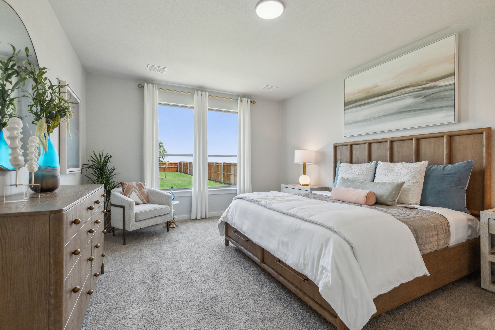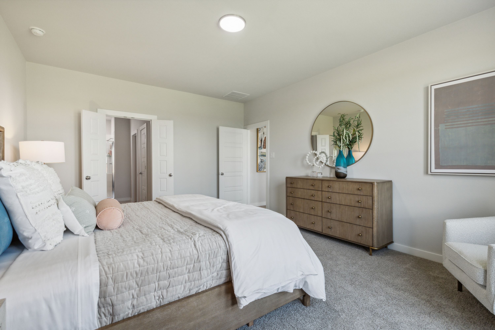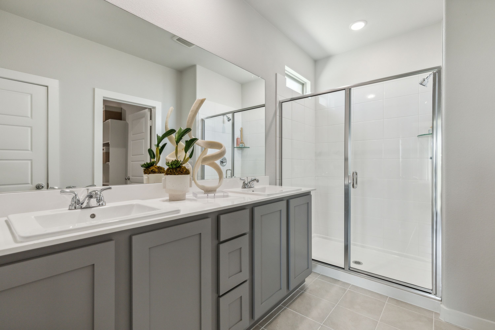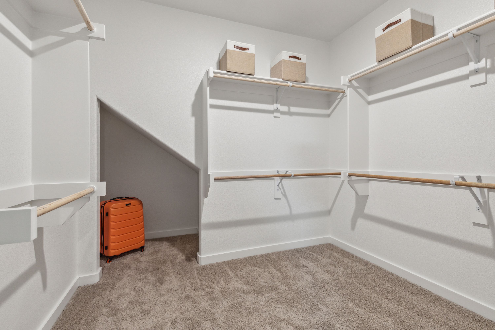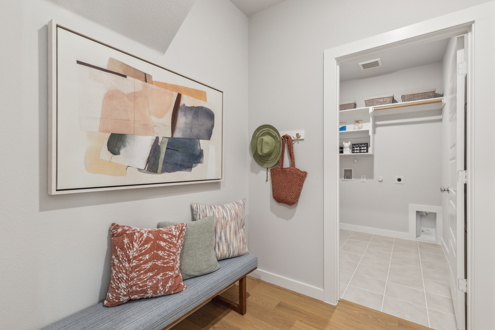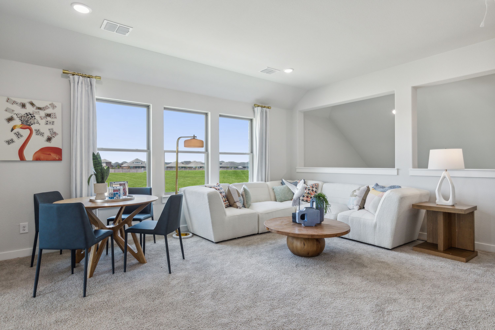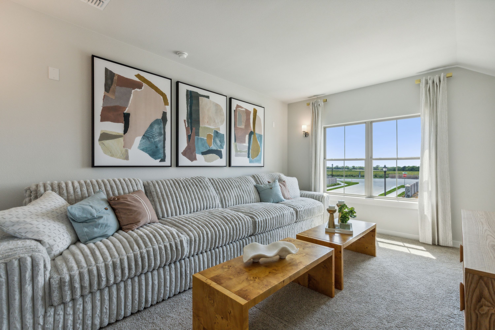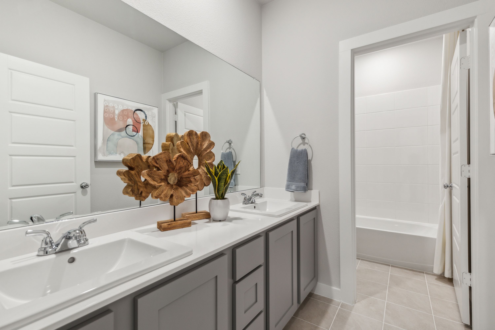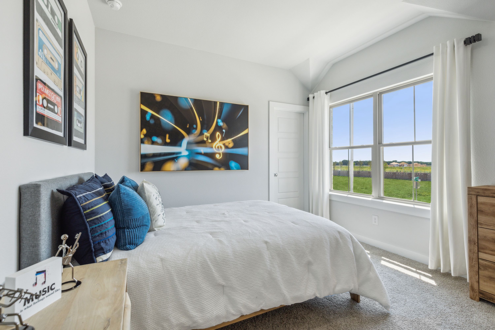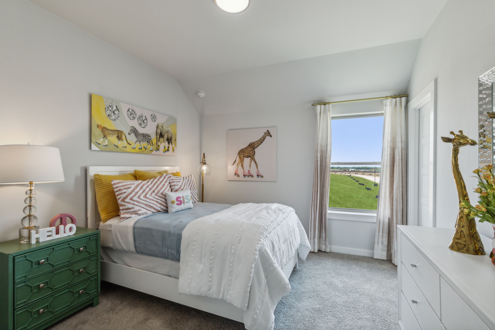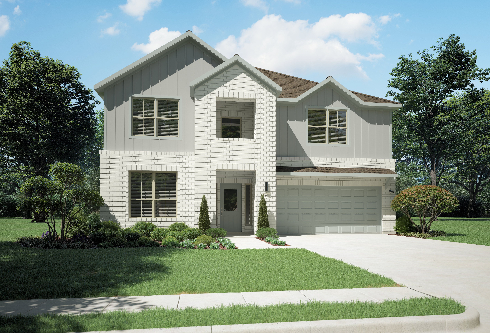Related Properties in This Community
| Name | Specs | Price |
|---|---|---|
 Plan Redford
Plan Redford
|
$549,990 | |
 Winters | Ventana
Winters | Ventana
|
$464,990 | |
 Wimbledon | Ventana
Wimbledon | Ventana
|
$534,990 | |
 Stanley II
Stanley II
|
$442,900 | |
 Plan 1457
Plan 1457
|
$474,990 | |
 Plan 1456
Plan 1456
|
$540,000 | |
 Plan 1454
Plan 1454
|
$534,000 | |
 Plan 1453
Plan 1453
|
$495,000 | |
 Plan 1452
Plan 1452
|
$379,990 | |
 Plan 1451
Plan 1451
|
$377,990 | |
 Oscar | Ventana
Oscar | Ventana
|
$414,990 | |
 Masters | Ventana
Masters | Ventana
|
$459,990 | |
 Heisman | Ventana
Heisman | Ventana
|
$408,900 | |
 Emmy II | Ventana
Emmy II | Ventana
|
$389,990 | |
 Willow Plan
Willow Plan
|
3 BR | 2.5 BA | 2 GR | 2,292 SQ FT | $323,990 |
 Summerwood Plan
Summerwood Plan
|
2 BR | 2 BA | 2 GR | 1,861 SQ FT | $287,990 |
 Palm Grand Plan
Palm Grand Plan
|
6 BR | 3 BA | 3 GR | 4,073 SQ FT | $403,990 |
 Magnolia Plan
Magnolia Plan
|
3 BR | 2.5 BA | 2 GR | 2,143 SQ FT | $323,990 |
 Cypress Plan
Cypress Plan
|
3 BR | 2.5 BA | 2 GR | 2,615 SQ FT | $343,990 |
 Aspen Plan
Aspen Plan
|
3 BR | 2.5 BA | 2 GR | 1,962 SQ FT | $313,990 |
 The Preston Plan
The Preston Plan
|
4 BR | 3 BA | 2 GR | 2,059 SQ FT | $299,490 |
 The Oleander Plan
The Oleander Plan
|
3 BR | 2 BA | 2 GR | 1,831 SQ FT | $291,490 |
 The McKinnon Plan
The McKinnon Plan
|
3 BR | 2.5 BA | 2 GR | 2,442 SQ FT | $312,490 |
 The Kessler Plan
The Kessler Plan
|
5 BR | 3 BA | 2 GR | 3,060 SQ FT | $337,490 |
 The Henderson Plan
The Henderson Plan
|
4 BR | 3 BA | 2 GR | 2,260 SQ FT | $307,490 |
 The Hampton Plan
The Hampton Plan
|
3 BR | 2.5 BA | 2 GR | 2,128 SQ FT | $300,490 |
 The Greenville Plan
The Greenville Plan
|
3 BR | 2 BA | 2 GR | 1,659 SQ FT | $278,490 |
 The Bexar Plan
The Bexar Plan
|
4 BR | 3.5 BA | 2 GR | 3,100 SQ FT | $341,490 |
 5581 Cypress Willow Bend (The Henderson)
5581 Cypress Willow Bend (The Henderson)
|
4 BR | 3 BA | 2 GR | 2,260 SQ FT | $330,918 |
 5577 Cypress Willow Bend (The Oleander)
5577 Cypress Willow Bend (The Oleander)
|
3 BR | 2 BA | 2 GR | 1,831 SQ FT | $311,070 |
 5573 Cypress Willow Bend (The Henderson)
5573 Cypress Willow Bend (The Henderson)
|
4 BR | 3 BA | 2 GR | 2,260 SQ FT | $327,843 |
 5565 Cypress Willow Bend (The Hampton)
5565 Cypress Willow Bend (The Hampton)
|
3 BR | 2.5 BA | 2 GR | 2,128 SQ FT | $312,257 |
 5561 Cypress Willow Bend (The Henderson)
5561 Cypress Willow Bend (The Henderson)
|
4 BR | 3 BA | 2 GR | 2,260 SQ FT | $323,770 |
 5553 Cypress Willow Bend (The Kessler)
5553 Cypress Willow Bend (The Kessler)
|
5 BR | 3 BA | 2 GR | 3,060 SQ FT | $355,802 |
 5545 Cypress Willow Bend (The McKinnon)
5545 Cypress Willow Bend (The McKinnon)
|
3 BR | 2.5 BA | 2 GR | 2,442 SQ FT | $328,186 |
 5512 Baker Creek Road (The McKinnon)
5512 Baker Creek Road (The McKinnon)
|
3 BR | 2.5 BA | 2 GR | 2,442 SQ FT | $327,445 |
 10517 Brookshire Road (The Preston)
10517 Brookshire Road (The Preston)
|
4 BR | 3 BA | 2 GR | 2,059 SQ FT | $322,730 |
 10513 Brookshire Road (The Henderson)
10513 Brookshire Road (The Henderson)
|
4 BR | 3 BA | 2 GR | 2,260 SQ FT | $331,459 |
 10509 Brookshire Road (The Kessler)
10509 Brookshire Road (The Kessler)
|
5 BR | 3 BA | 2 GR | 3,060 SQ FT | $365,602 |
 10508 Colina Drive (The Henderson)
10508 Colina Drive (The Henderson)
|
4 BR | 3 BA | 2 GR | 2,260 SQ FT | $334,646 |
 10504 Colina Drive (The Preston)
10504 Colina Drive (The Preston)
|
4 BR | 3 BA | 2 GR | 2,059 SQ FT | $318,886 |
 10500 Colina Drive (The Hampton)
10500 Colina Drive (The Hampton)
|
3 BR | 2.5 BA | 2 GR | 2,128 SQ FT | $316,877 |
 10424 Colina Drive (The Henderson)
10424 Colina Drive (The Henderson)
|
4 BR | 3 BA | 2 GR | 2,260 SQ FT | $322,430 |
 10420 Colina Drive (The Preston)
10420 Colina Drive (The Preston)
|
4 BR | 3 BA | 2 GR | 2,059 SQ FT | $321,609 |
 Summer Plan
Summer Plan
|
4 BR | 3 BA | 2 GR | 2,928 SQ FT | $384,490 |
 Scarlett Plan
Scarlett Plan
|
3 BR | 2.5 BA | 2 GR | 2,637 SQ FT | $374,490 |
 Oliver Plan
Oliver Plan
|
3 BR | 2 BA | 2 GR | 1,979 SQ FT | $322,490 |
 Kinsley Plan
Kinsley Plan
|
4 BR | 3 BA | 2 GR | 3,165 SQ FT | $390,490 |
 Hailey Plan
Hailey Plan
|
3 BR | 2.5 BA | 3 GR | 2,355 SQ FT | $359,990 |
| Name | Specs | Price |
Winters
Price from: $459,990Please call us for updated information!
YOU'VE GOT QUESTIONS?
REWOW () CAN HELP
Home Info of Winters
The Winters plan is tailored to fulfill your requirements currently and for the long term. With five bedrooms, everyone enjoys their own space, accompanied by three bathrooms for added convenience. Impress your guests as you entertain at the central island in the kitchen, seamlessly flowing into the breakfast nook and family room. Meanwhile, guests can enjoy their own entertainment in the game room and media room. The primary suite boasts an outstanding walk-in closet for added luxury!
Home Highlights for Winters
Information last updated on May 07, 2025
- Price: $459,990
- 3139 Square Feet
- Status: Completed
- 5 Bedrooms
- Zip: 76126
- 3 Bathrooms
- 2 Stories
- Move In Date March 2025
Plan Amenities included
- Primary Bedroom Downstairs
Community Info
Designed to surpass your expectations, Ventana is an exceptional community offering stunning views of rolling pastures to the west and the Fort Worth skyline to the east, making it one of the most sought-after destinations for new homes in Fort Worth, TX. Whether you’re lounging by one of the two resort-style swimming pools or relaxing under the spacious, 2,500-square-foot shade pavilion, you’ll enjoy a serene setting in a community known for its phenomenal amenities. Ventana’s community-centric atmosphere encourages connection through neighborhood events, while the parks, walking trails and dog parks provide endless outdoor enjoyment. For families, children will thrive in highly regarded Fort Worth ISD schools, offering both quality education and a convenient location. With easy access to Fort Worth’s vibrant downtown, Ventana is the perfect blend of serene suburban living and city convenience. Here, an array of entertainment options, dining and outdoor adventures are all just beyond your doorstep. As one of the leading home builders in Fort Worth, TX, Trophy Signature Homes is beyond proud to offer modern new construction homes in Fort Worth, TX, that perfectly blend luxury, comfort and contemporary design. Homeowners can also enjoy NO MUD taxes—adding even more value to this exclusive community. Discover Ventana today to find the ideal place to build lasting memories and enjoy an elevated lifestyle for years to come.
Actual schools may vary. Contact the builder for more information.
Amenities
-
Health & Fitness
- Pool
- Trails
-
Community Services
- Playground
- Park
Area Schools
-
Ft Worth ISD
- Westpark Elementary School
- Benbrook Middle High School
Actual schools may vary. Contact the builder for more information.
