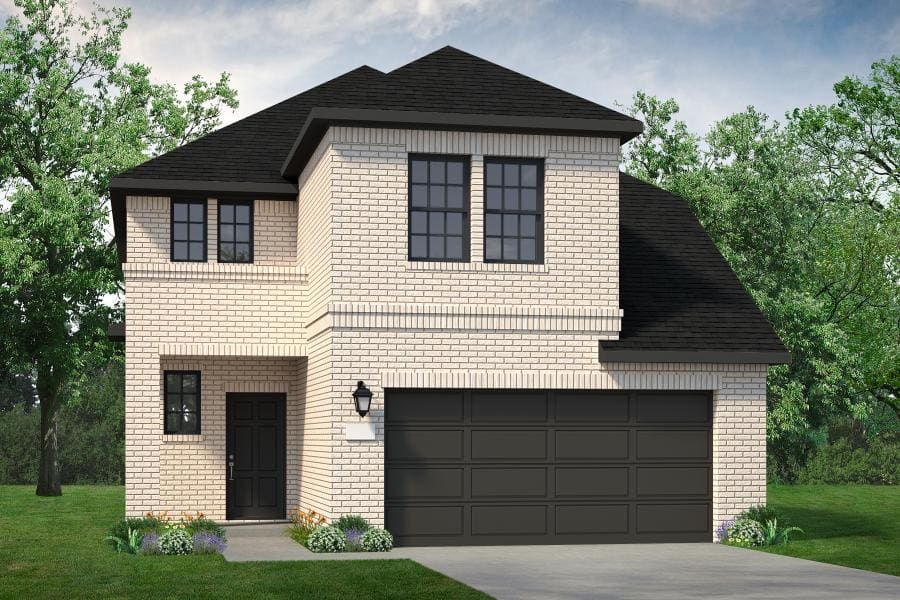Related Properties in This Community
| Name | Specs | Price |
|---|---|---|
 Toscana
Toscana
|
$330,900 | |
 Salado
Salado
|
$414,990 | |
 Rockwall-N
Rockwall-N
|
$439,990 | |
 Pizarro
Pizarro
|
$344,990 | |
 Oscar
Oscar
|
$359,990 | |
 Moscoso
Moscoso
|
$369,990 | |
 Livingston
Livingston
|
$379,990 | |
 Lassen II
Lassen II
|
$254,900 | |
 Harrison
Harrison
|
$334,990 | |
 Garland-N
Garland-N
|
$464,990 | |
 Denton-N
Denton-N
|
$369,990 | |
 Colorado
Colorado
|
$385,990 | |
 Boone
Boone
|
$333,990 | |
 Blackburn
Blackburn
|
$323,990 | |
 Aster
Aster
|
$294,990 | |
 Wisteria
Wisteria
|
$314,990 | |
 San Jacinto
San Jacinto
|
$362,990 | |
 Rosemary
Rosemary
|
$349,990 | |
 Rockwall
Rockwall
|
$400,900 | |
 Rio Grande
Rio Grande
|
$400,990 | |
 Quartz | Elevon
Quartz | Elevon
|
$349,900 | |
 Prosper
Prosper
|
$344,900 | |
 Palmetto
Palmetto
|
$316,900 | |
 Oak II
Oak II
|
$364,990 | |
 Newland
Newland
|
$338,003 | |
 Masters | Elevon 60's
Masters | Elevon 60's
|
$444,990 | |
 Magnolia
Magnolia
|
$289,990 | |
 Magellan
Magellan
|
$369,990 | |
 Grapevine II
Grapevine II
|
$441,900 | |
 Garland
Garland
|
$422,900 | |
 Frankfurt
Frankfurt
|
$491,900 | |
 Dogwood II
Dogwood II
|
$339,990 | |
 Diamond | Elevon
Diamond | Elevon
|
$354,990 | |
 Barbosa
Barbosa
|
$359,990 | |
 Azalea
Azalea
|
$331,129 | |
 Archer
Archer
|
$356,900 | |
 Walton
Walton
|
$435,000 | |
 Walden
Walden
|
$322,900 | |
 Verbena
Verbena
|
$336,990 | |
 Turquoise | Elevon
Turquoise | Elevon
|
$342,400 | |
 Tucker
Tucker
|
$432,000 | |
 Stanley II
Stanley II
|
$399,900 | |
 Southlake
Southlake
|
$424,990 | |
 Shasta II
Shasta II
|
$279,990 | |
 Sanders
Sanders
|
$385,990 | |
 Richardson
Richardson
|
$441,900 | |
 Primrose
Primrose
|
$331,979 | |
 Overdale
Overdale
|
$321,900 | |
 Oak II 50'
Oak II 50'
|
$369,990 | |
| Name | Specs | Price |
Fisher
Price from: $367,990Please call us for updated information!
YOU'VE GOT QUESTIONS?
REWOW () CAN HELP
Home Info of Fisher
Upon entry to the modern-designed Fisher, you are greeted by a foyer that leads you to an open-concept floor plan, passing a convenient powder room, storage closet and linen closet along the way. The versatile flex room can be utilized to accommodate your needs. The contemporary kitchen layout offers ample counter space, a large pantry, and a cozy connected dining area. An inviting living room is the perfect place for the whole family to gather and entertain. Upstairs you will find the spacious primary suite complete with a luxe bathroom featuring a dual-sink vanity, bath and shower, private toilet, and a roomy walk-in closet. The three additional bedrooms each have their own closets and share a full bathroom. Utility room is also located upstairs for practicality.
Home Highlights for Fisher
Information last updated on May 22, 2025
- Price: $367,990
- 2300 Square Feet
- Status: Plan
- 3 Bedrooms
- 2 Garages
- Zip: 75166
- 2.5 Bathrooms
- 2 Stories
Community Info
UnionMain Homes at Elevon is a new master-planned community in the heart of Lavon, TX. Elevon offers a variety of modern floor plans complete with beautiful interior options. The picturesque community is the perfect place for your family to call home.
Actual schools may vary. Contact the builder for more information.
Amenities
-
Health & Fitness
- Pool
- Trails
-
Community Services
- Playground
- Park
- Community Center
-
Local Area Amenities
- Pond
-
Social Activities
- Elevon embraces a fun-filled, active lifestyle beyond your backyard. Residents will enjoy miles of walking and biking trails, playgrounds, and an amazing resort-style pool with kid zone and lounging cabanas.
Area Schools
-
Community ISD
- Community Trails Middle School
- Community High School
-
Houston ISD
- Dodson Elementary School
Actual schools may vary. Contact the builder for more information.

