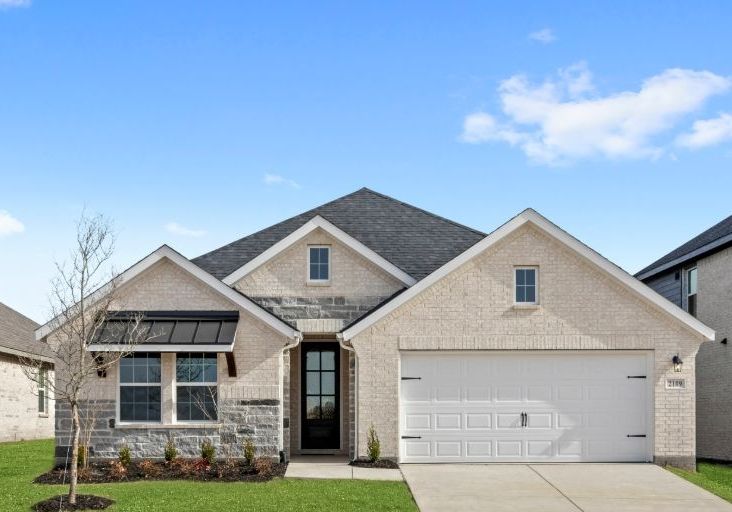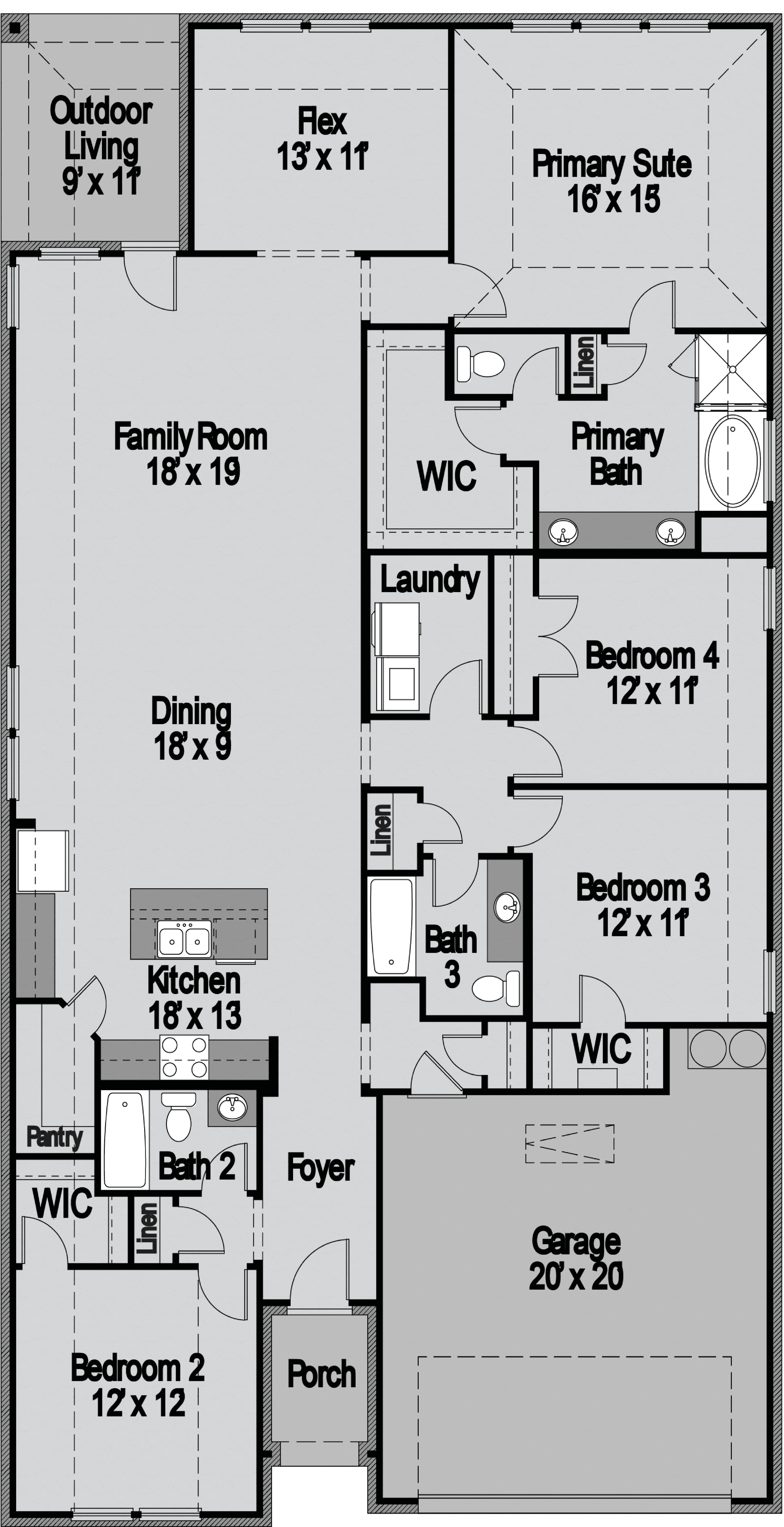Related Properties in This Community
| Name | Specs | Price |
|---|---|---|
 Toscana
Toscana
|
$330,900 | |
 Salado
Salado
|
$414,990 | |
 Rockwall-N
Rockwall-N
|
$439,990 | |
 Pizarro
Pizarro
|
$344,990 | |
 Oscar
Oscar
|
$359,990 | |
 Moscoso
Moscoso
|
$369,990 | |
 Livingston
Livingston
|
$379,990 | |
 Lassen II
Lassen II
|
$254,900 | |
 Harrison
Harrison
|
$334,990 | |
 Garland-N
Garland-N
|
$464,990 | |
 Denton-N
Denton-N
|
$369,990 | |
 Colorado
Colorado
|
$385,990 | |
 Boone
Boone
|
$333,990 | |
 Blackburn
Blackburn
|
$323,990 | |
 Aster
Aster
|
$294,990 | |
 Wisteria
Wisteria
|
$314,990 | |
 San Jacinto
San Jacinto
|
$362,990 | |
 Rosemary
Rosemary
|
$349,990 | |
 Rockwall
Rockwall
|
$400,900 | |
 Quartz | Elevon
Quartz | Elevon
|
$349,900 | |
 Prosper
Prosper
|
$344,900 | |
 Palmetto
Palmetto
|
$316,900 | |
 Oak II
Oak II
|
$364,990 | |
 Newland
Newland
|
$338,003 | |
 Masters | Elevon 60's
Masters | Elevon 60's
|
$444,990 | |
 Magnolia
Magnolia
|
$289,990 | |
 Magellan
Magellan
|
$369,990 | |
 Grapevine II
Grapevine II
|
$441,900 | |
 Garland
Garland
|
$422,900 | |
 Frankfurt
Frankfurt
|
$491,900 | |
 Fisher
Fisher
|
$367,990 | |
 Dogwood II
Dogwood II
|
$339,990 | |
 Diamond | Elevon
Diamond | Elevon
|
$354,990 | |
 Barbosa
Barbosa
|
$359,990 | |
 Azalea
Azalea
|
$331,129 | |
 Archer
Archer
|
$356,900 | |
 Walton
Walton
|
$435,000 | |
 Walden
Walden
|
$322,900 | |
 Verbena
Verbena
|
$336,990 | |
 Turquoise | Elevon
Turquoise | Elevon
|
$342,400 | |
 Tucker
Tucker
|
$432,000 | |
 Stanley II
Stanley II
|
$399,900 | |
 Southlake
Southlake
|
$424,990 | |
 Shasta II
Shasta II
|
$279,990 | |
 Sanders
Sanders
|
$385,990 | |
 Richardson
Richardson
|
$441,900 | |
 Primrose
Primrose
|
$331,979 | |
 Overdale
Overdale
|
$321,900 | |
 Oak II 50'
Oak II 50'
|
$369,990 | |
| Name | Specs | Price |
Rio Grande
Price from: $400,990Please call us for updated information!
YOU'VE GOT QUESTIONS?
REWOW () CAN HELP
Home Info of Rio Grande
The Rio Grande's stateliness begins in the foyer, with wide open views overlooking the living spaces. The lavish kitchen with a large center island opens to a wall of windows in the family room, which features an optional fireplace and flows seamlessly to the dining space. Also overlooking the covered patio, sits a study or flex space to fit your needs. This 4 bedroom, 3 bath design offers one of our most expansive single story layouts. Optional upgrades include a 2.5 or 3 car garage, expanded owner's suite, and expanded outdoor living space.
Home Highlights for Rio Grande
Information last updated on May 22, 2025
- Price: $400,990
- 2372 Square Feet
- Status: Plan
- 4 Bedrooms
- 2 Garages
- Zip: 75166
- 3 Bathrooms
- 1 Story
Community Info
UnionMain Homes at Elevon is a new master-planned community in the heart of Lavon, TX. Elevon offers a variety of modern floor plans complete with beautiful interior options. The picturesque community is the perfect place for your family to call home.
Actual schools may vary. Contact the builder for more information.
Amenities
-
Health & Fitness
- Pool
- Trails
-
Community Services
- Playground
- Park
- Community Center
-
Local Area Amenities
- Pond
-
Social Activities
- Elevon embraces a fun-filled, active lifestyle beyond your backyard. Residents will enjoy miles of walking and biking trails, playgrounds, and an amazing resort-style pool with kid zone and lounging cabanas.
Area Schools
-
Community ISD
- Community Trails Middle School
- Community High School
-
Houston ISD
- Dodson Elementary School
Actual schools may vary. Contact the builder for more information.


