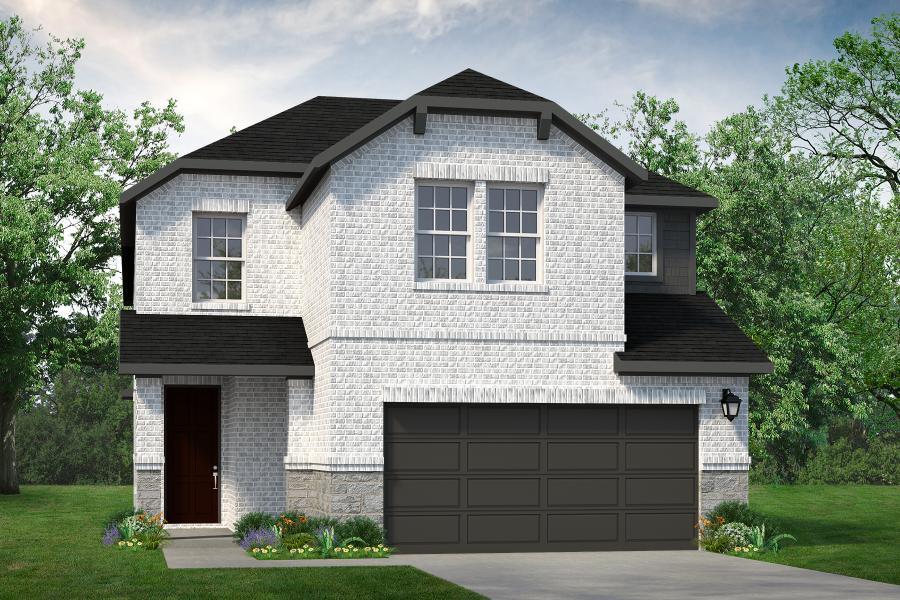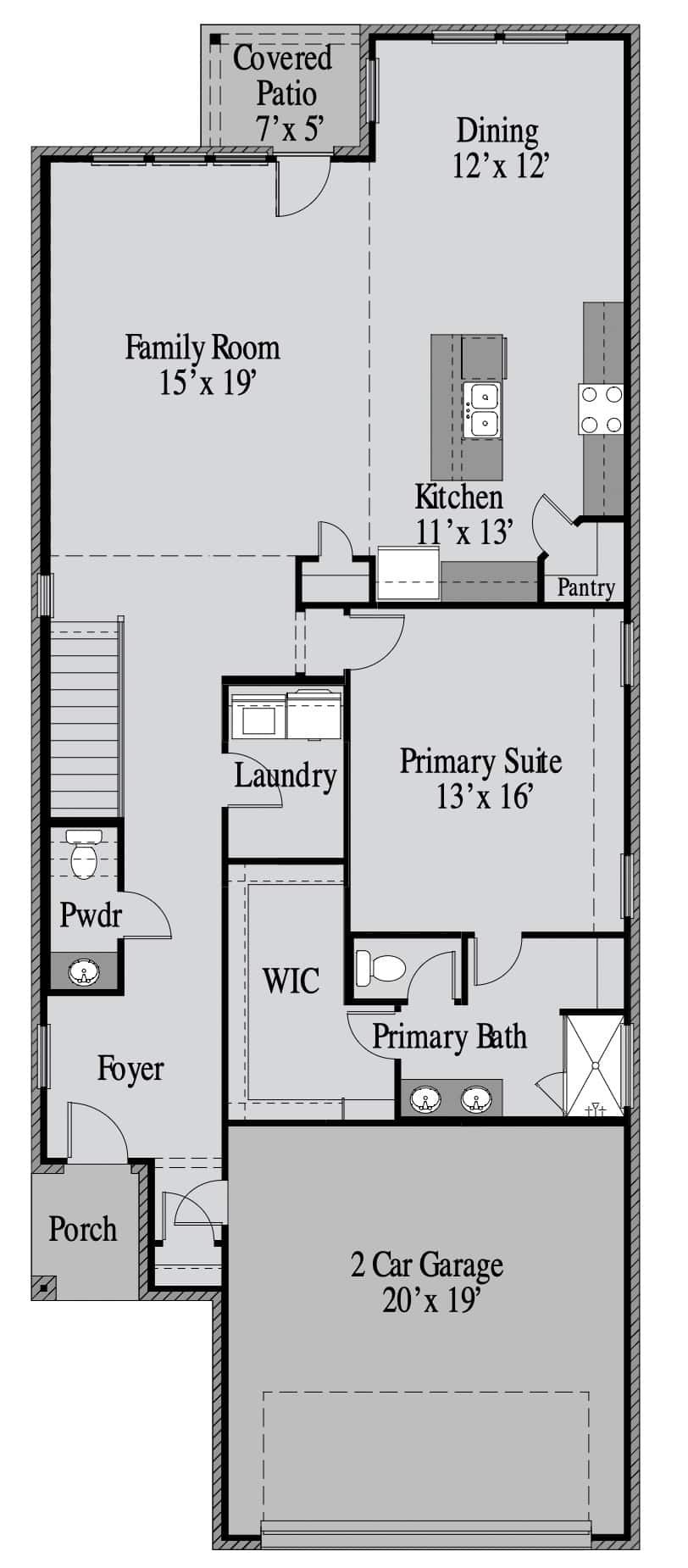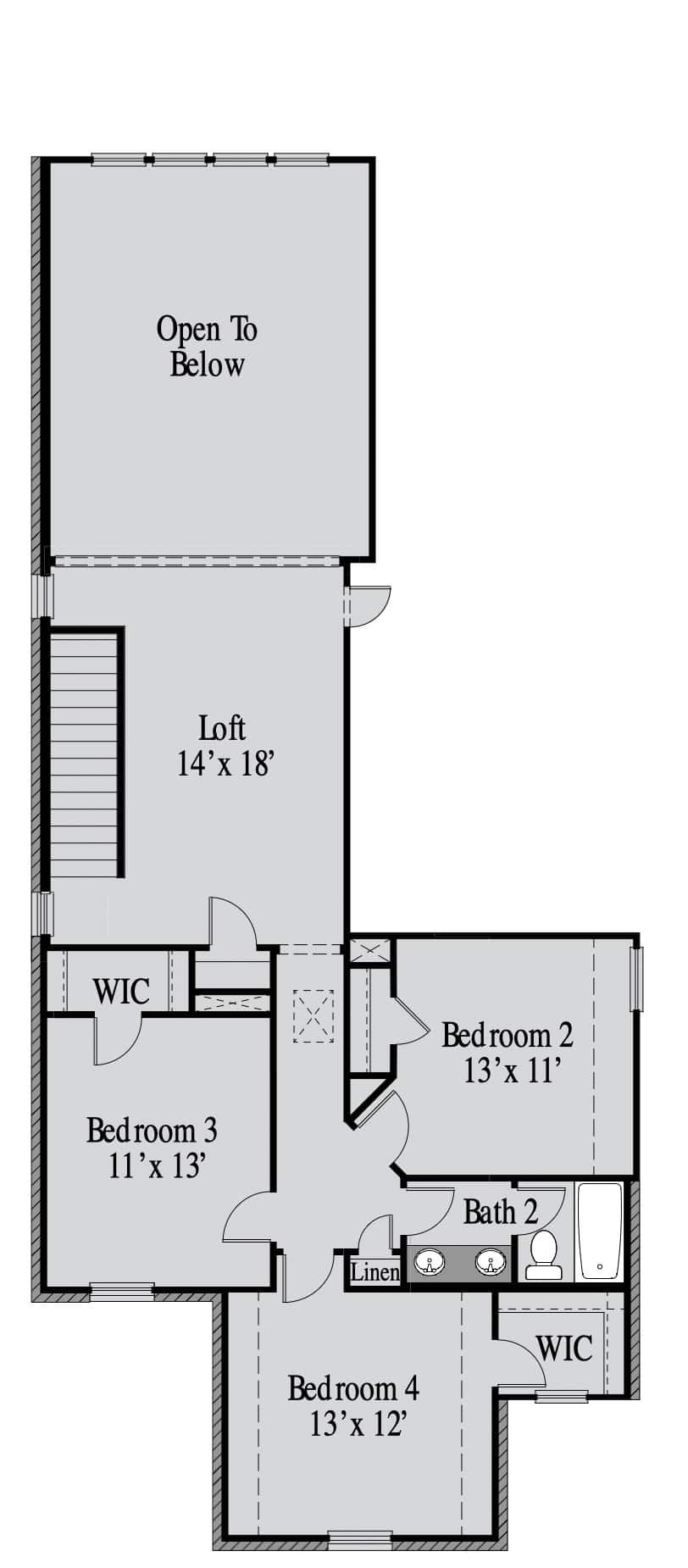Related Properties in This Community
| Name | Specs | Price |
|---|---|---|
 Toscana
Toscana
|
$330,900 | |
 Salado
Salado
|
$414,990 | |
 Rockwall-N
Rockwall-N
|
$439,990 | |
 Pizarro
Pizarro
|
$344,990 | |
 Oscar
Oscar
|
$359,990 | |
 Moscoso
Moscoso
|
$369,990 | |
 Livingston
Livingston
|
$379,990 | |
 Lassen II
Lassen II
|
$254,900 | |
 Harrison
Harrison
|
$334,990 | |
 Garland-N
Garland-N
|
$464,990 | |
 Denton-N
Denton-N
|
$369,990 | |
 Colorado
Colorado
|
$385,990 | |
 Boone
Boone
|
$333,990 | |
 Blackburn
Blackburn
|
$323,990 | |
 Aster
Aster
|
$294,990 | |
 Wisteria
Wisteria
|
$314,990 | |
 San Jacinto
San Jacinto
|
$362,990 | |
 Rosemary
Rosemary
|
$349,990 | |
 Rockwall
Rockwall
|
$400,900 | |
 Rio Grande
Rio Grande
|
$400,990 | |
 Quartz | Elevon
Quartz | Elevon
|
$349,900 | |
 Prosper
Prosper
|
$344,900 | |
 Palmetto
Palmetto
|
$316,900 | |
 Oak II
Oak II
|
$364,990 | |
 Newland
Newland
|
$338,003 | |
 Masters | Elevon 60's
Masters | Elevon 60's
|
$444,990 | |
 Magnolia
Magnolia
|
$289,990 | |
 Magellan
Magellan
|
$369,990 | |
 Grapevine II
Grapevine II
|
$441,900 | |
 Garland
Garland
|
$422,900 | |
 Frankfurt
Frankfurt
|
$491,900 | |
 Fisher
Fisher
|
$367,990 | |
 Dogwood II
Dogwood II
|
$339,990 | |
 Diamond | Elevon
Diamond | Elevon
|
$354,990 | |
 Barbosa
Barbosa
|
$359,990 | |
 Azalea
Azalea
|
$331,129 | |
 Archer
Archer
|
$356,900 | |
 Walden
Walden
|
$322,900 | |
 Verbena
Verbena
|
$336,990 | |
 Turquoise | Elevon
Turquoise | Elevon
|
$342,400 | |
 Tucker
Tucker
|
$432,000 | |
 Stanley II
Stanley II
|
$399,900 | |
 Southlake
Southlake
|
$424,990 | |
 Shasta II
Shasta II
|
$279,990 | |
 Sanders
Sanders
|
$385,990 | |
 Richardson
Richardson
|
$441,900 | |
 Primrose
Primrose
|
$331,979 | |
 Overdale
Overdale
|
$321,900 | |
 Oak II 50'
Oak II 50'
|
$369,990 | |
| Name | Specs | Price |
Walton
Price from: $435,000Please call us for updated information!
YOU'VE GOT QUESTIONS?
REWOW () CAN HELP
Home Info of Walton
The Walton presents a spacious two-story, four-bedroom open floor plan - perfect for hosting family and friends. The welcoming foyer has two entrances - the front door and the garage - and leads to a spacious family room, passing a powder room, a laundry room, and a mudroom along the way. The family room flows into the elegant dining room and well-designed kitchen while also offering direct access to a serene, covered patio. The kitchen provides bar space, plenty of counter and storage space, and a walk-in pantry. Behind the kitchen lies the master suite with a beautiful bathroom featuring a double vanity sink, a spa-like bathtub, a sparkling glass shower, and a walk-in closet. The second floor houses an open loft area overlooking the family room and three more bedrooms, each with its own walk-in closet and access to a full shared bathroom showcasing double vanity sinks, a linen closet, and a combination shower and bathtub.
Home Highlights for Walton
Information last updated on December 23, 2024
- Price: $435,000
- 2563 Square Feet
- Status: Completed
- 4 Bedrooms
- 2 Garages
- Zip: 75166
- 3.5 Bathrooms
- 2 Stories
- Move In Date February 2025
Plan Amenities included
- Primary Bedroom Downstairs
Community Info
UnionMain Homes at Elevon is a new master-planned community in the heart of Lavon, TX. Elevon offers a variety of modern floor plans complete with beautiful interior options. The picturesque community is the perfect place for your family to call home.
Actual schools may vary. Contact the builder for more information.
Amenities
-
Health & Fitness
- Pool
- Trails
-
Community Services
- Playground
- Park
- Community Center
-
Local Area Amenities
- Pond
Area Schools
-
Community ISD
- Nesmith Elementary School
- Community High School
Actual schools may vary. Contact the builder for more information.



