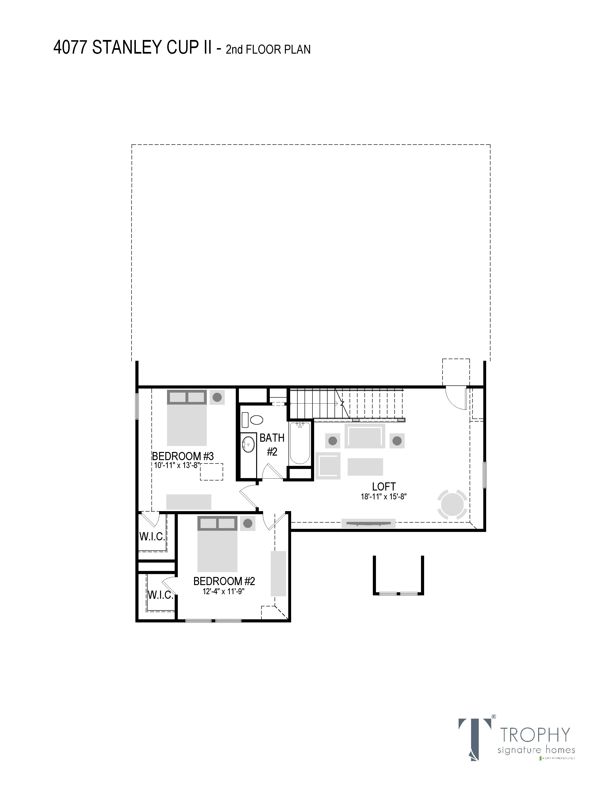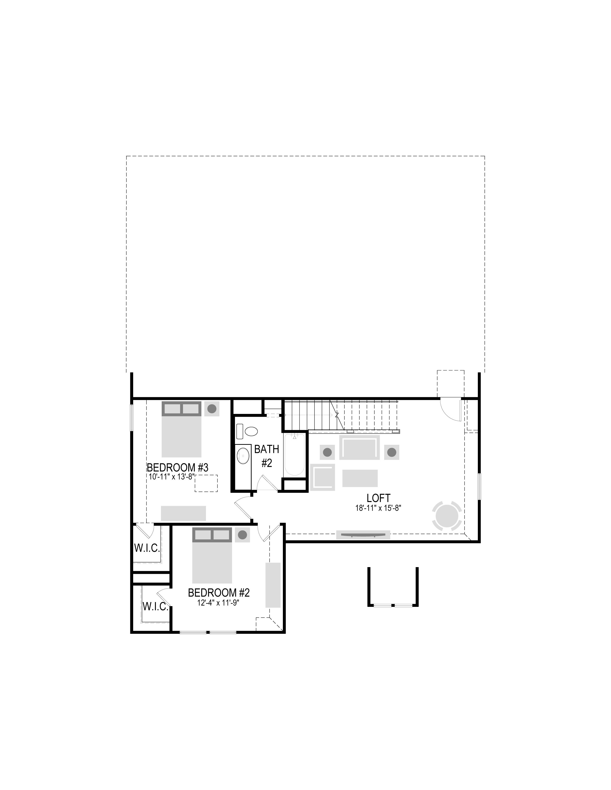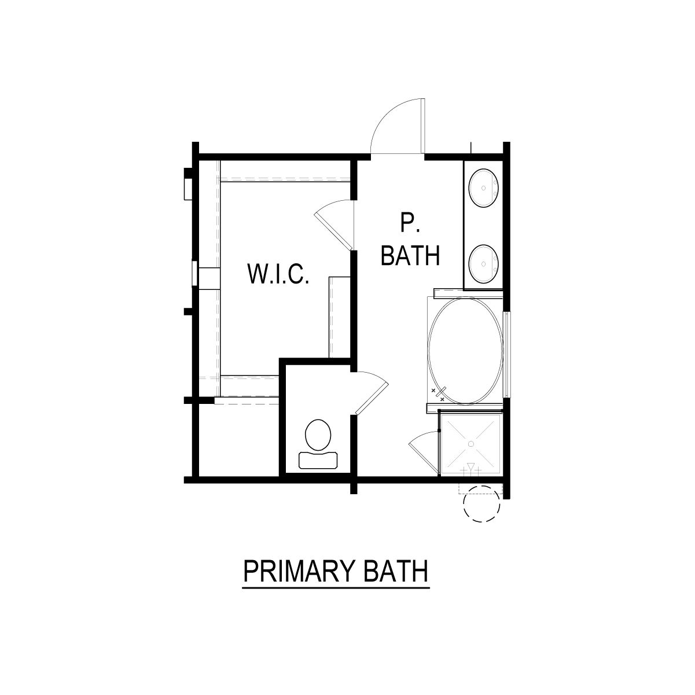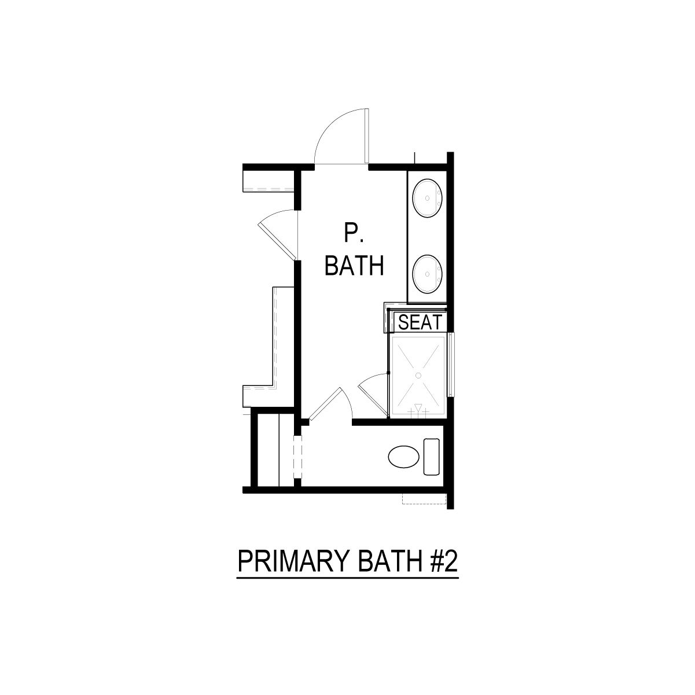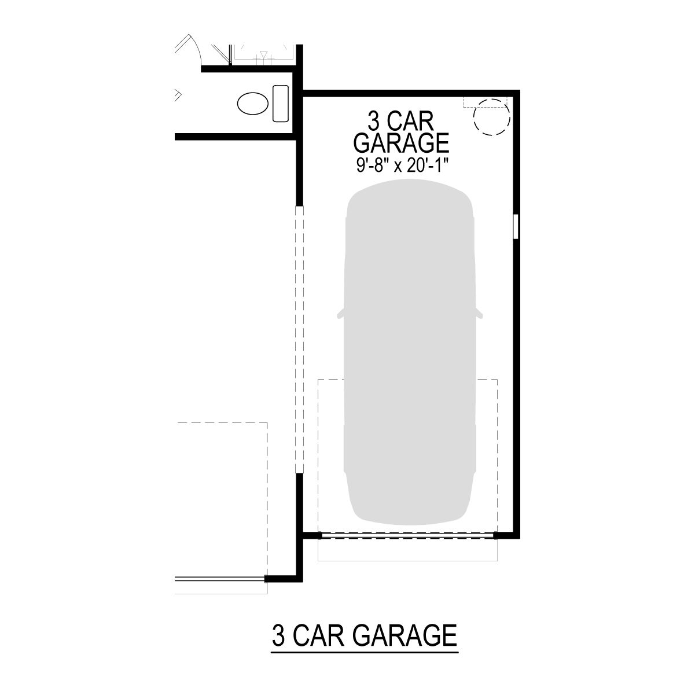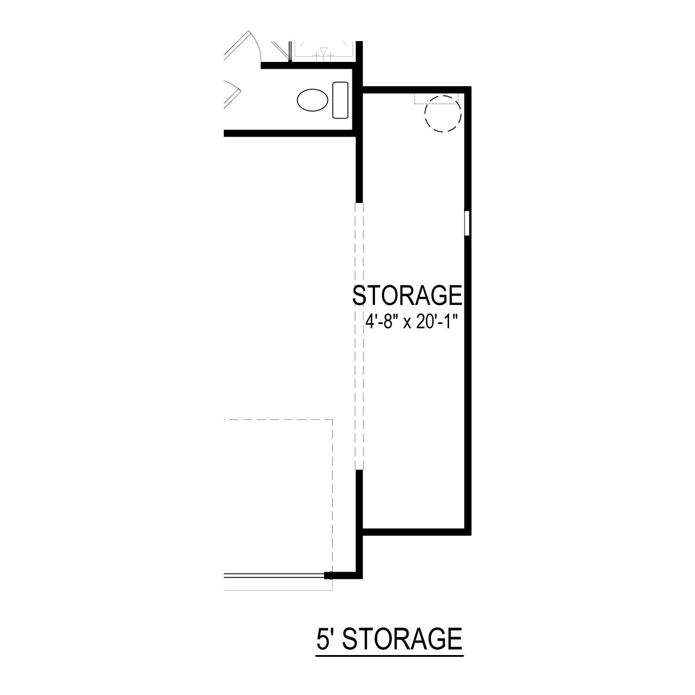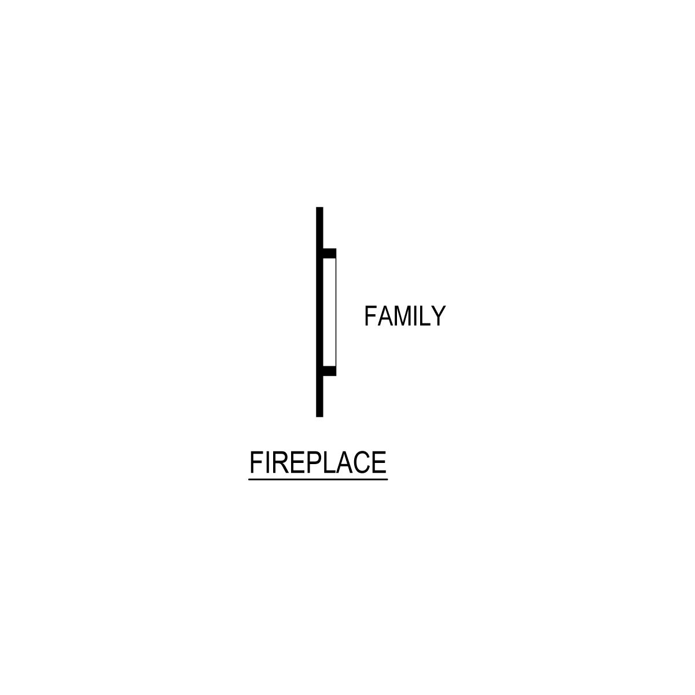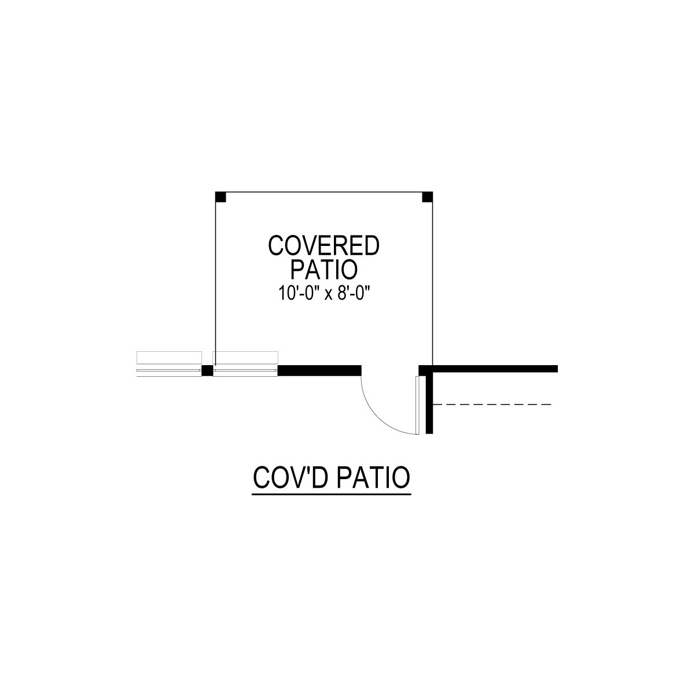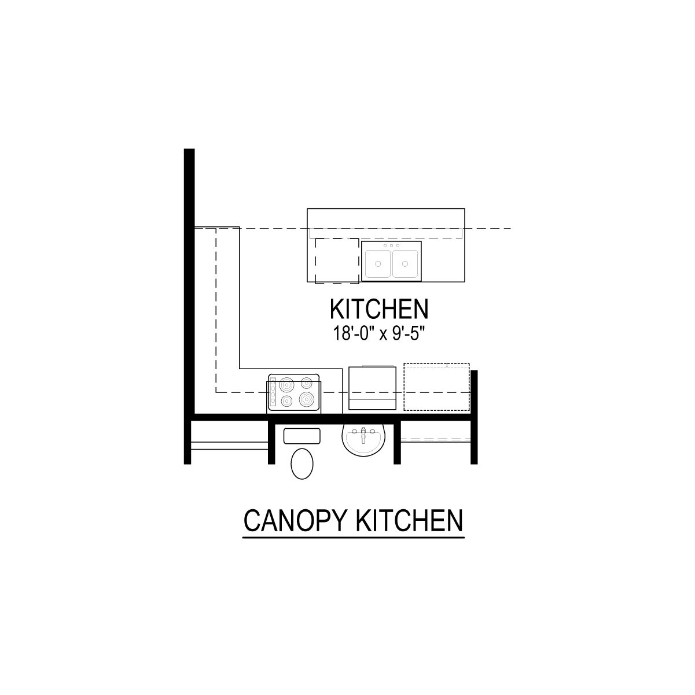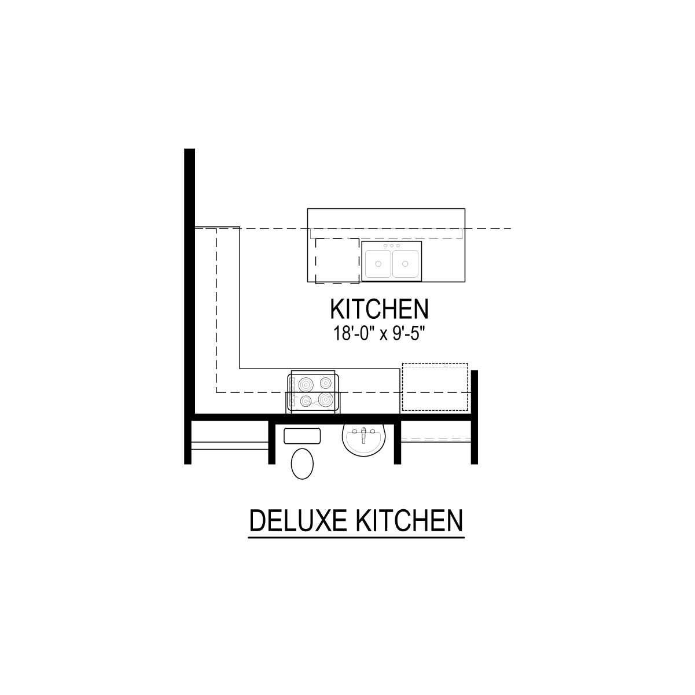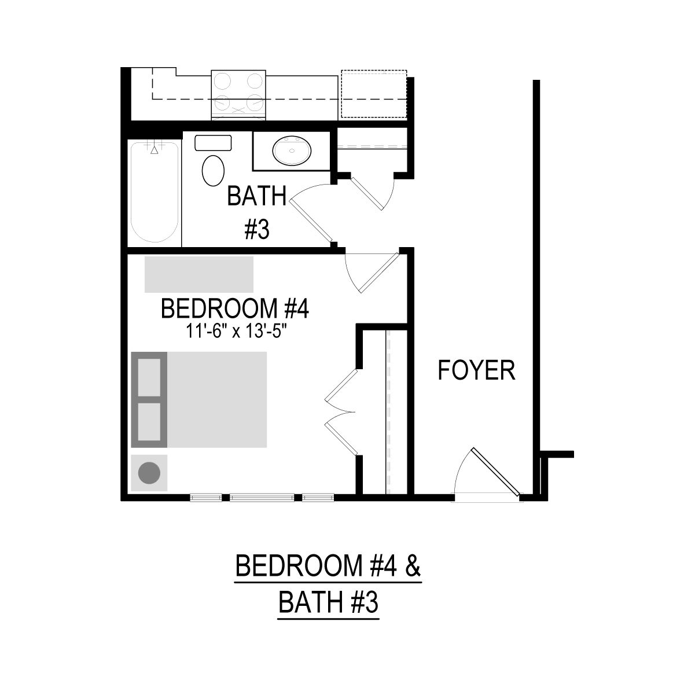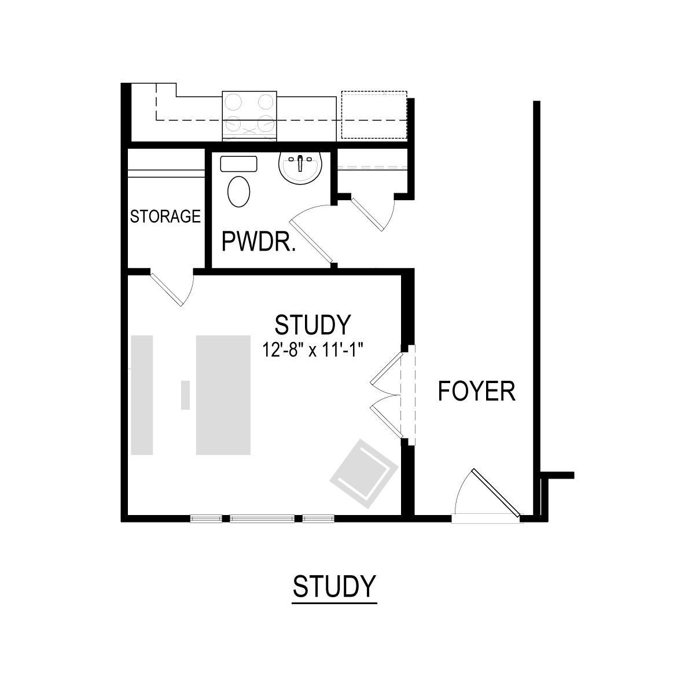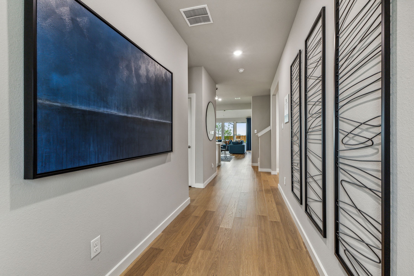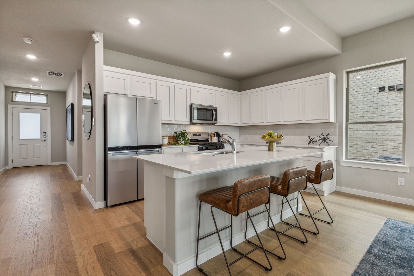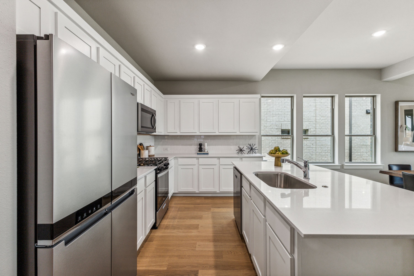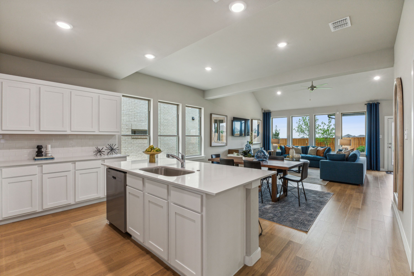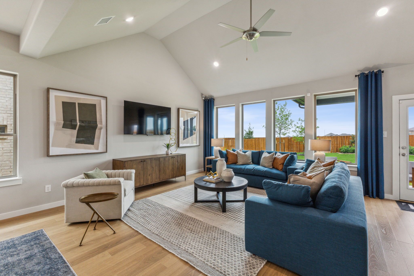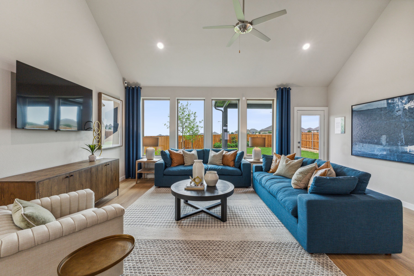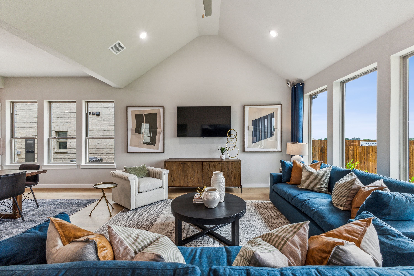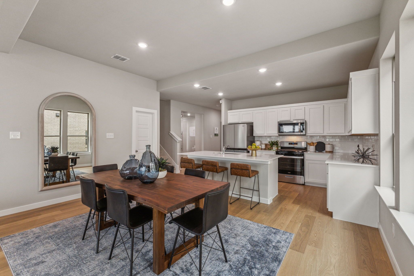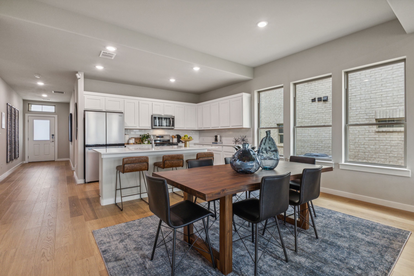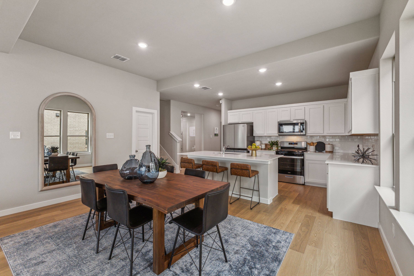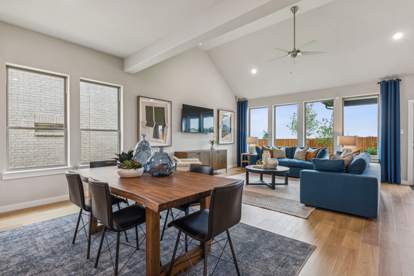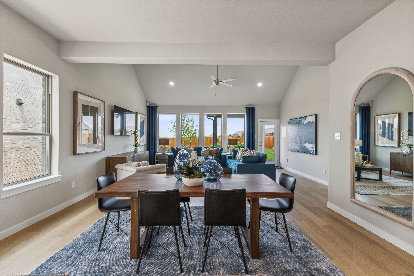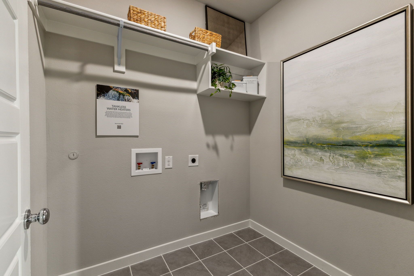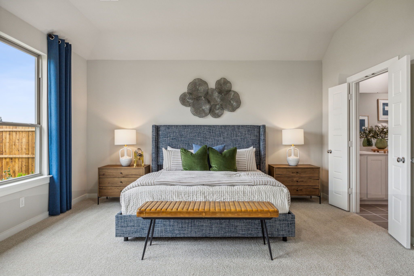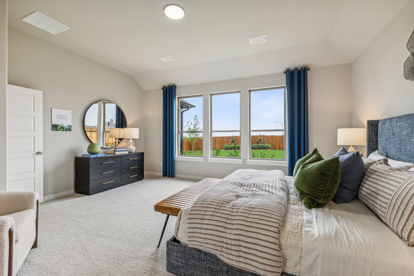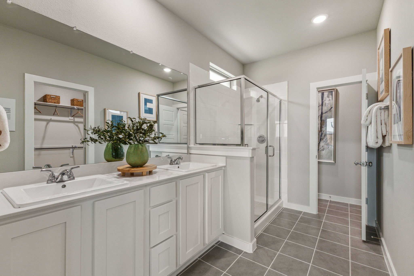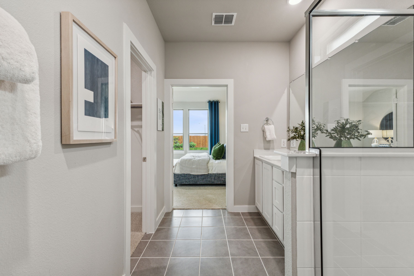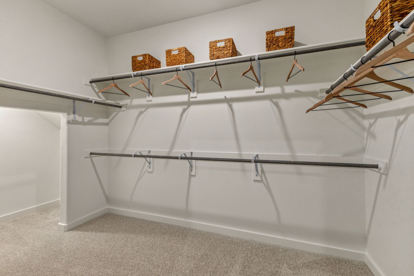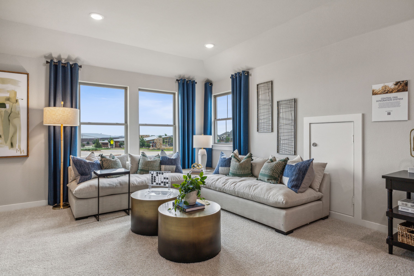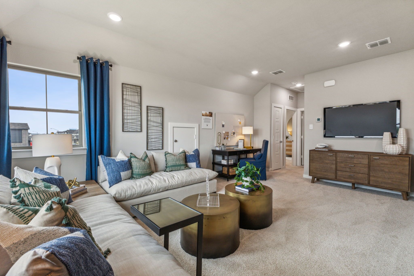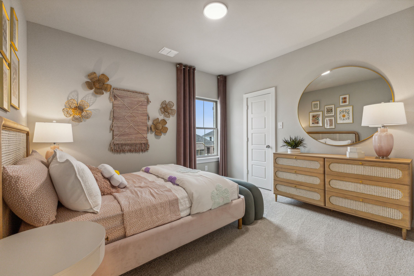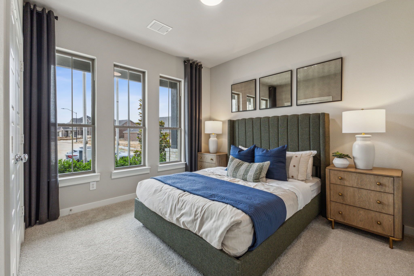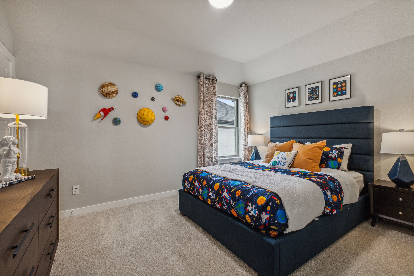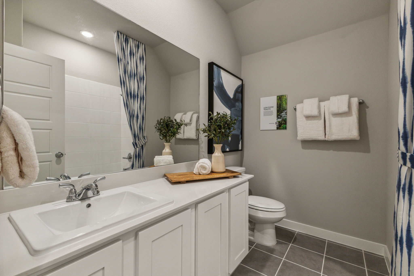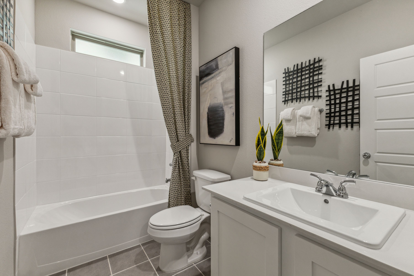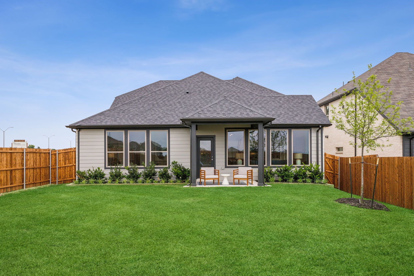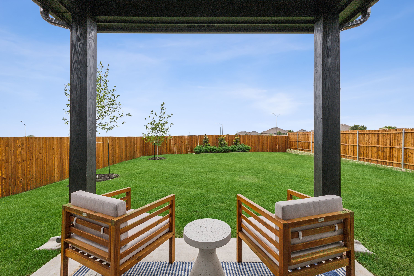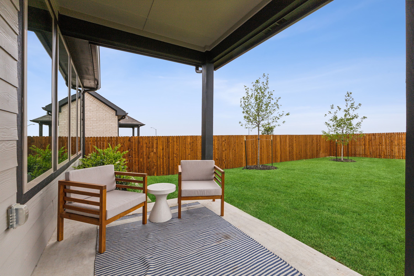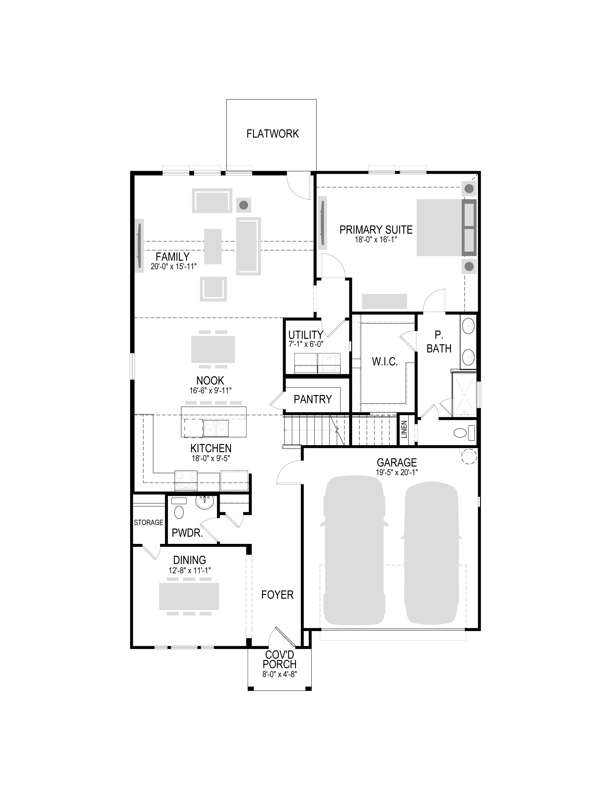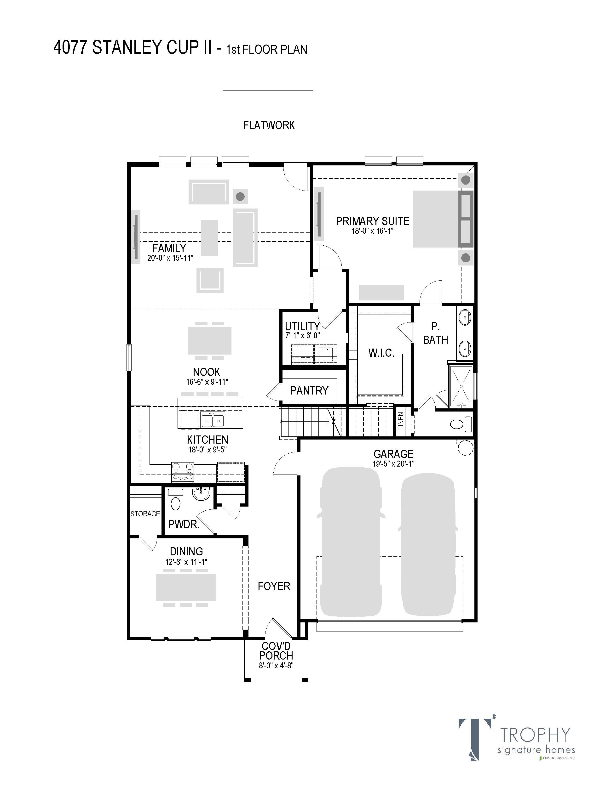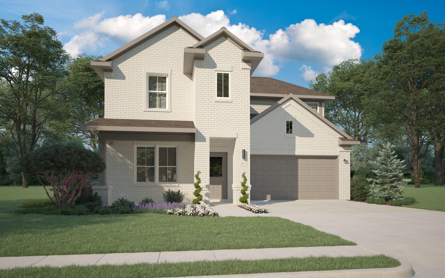Related Properties in This Community
| Name | Specs | Price |
|---|---|---|
 Toscana
Toscana
|
$330,900 | |
 Salado
Salado
|
$414,990 | |
 Rockwall-N
Rockwall-N
|
$439,990 | |
 Pizarro
Pizarro
|
$344,990 | |
 Oscar
Oscar
|
$359,990 | |
 Moscoso
Moscoso
|
$369,990 | |
 Livingston
Livingston
|
$379,990 | |
 Lassen II
Lassen II
|
$254,900 | |
 Harrison
Harrison
|
$334,990 | |
 Garland-N
Garland-N
|
$464,990 | |
 Denton-N
Denton-N
|
$369,990 | |
 Colorado
Colorado
|
$385,990 | |
 Boone
Boone
|
$333,990 | |
 Blackburn
Blackburn
|
$323,990 | |
 Aster
Aster
|
$294,990 | |
 Wisteria
Wisteria
|
$314,990 | |
 San Jacinto
San Jacinto
|
$362,990 | |
 Rosemary
Rosemary
|
$349,990 | |
 Rockwall
Rockwall
|
$400,900 | |
 Rio Grande
Rio Grande
|
$400,990 | |
 Quartz | Elevon
Quartz | Elevon
|
$349,900 | |
 Prosper
Prosper
|
$344,900 | |
 Palmetto
Palmetto
|
$316,900 | |
 Oak II
Oak II
|
$364,990 | |
 Newland
Newland
|
$338,003 | |
 Masters | Elevon 60's
Masters | Elevon 60's
|
$444,990 | |
 Magnolia
Magnolia
|
$289,990 | |
 Magellan
Magellan
|
$369,990 | |
 Grapevine II
Grapevine II
|
$441,900 | |
 Garland
Garland
|
$422,900 | |
 Frankfurt
Frankfurt
|
$491,900 | |
 Fisher
Fisher
|
$367,990 | |
 Dogwood II
Dogwood II
|
$339,990 | |
 Diamond | Elevon
Diamond | Elevon
|
$354,990 | |
 Barbosa
Barbosa
|
$359,990 | |
 Azalea
Azalea
|
$331,129 | |
 Archer
Archer
|
$356,900 | |
 Walton
Walton
|
$435,000 | |
 Walden
Walden
|
$322,900 | |
 Verbena
Verbena
|
$336,990 | |
 Turquoise | Elevon
Turquoise | Elevon
|
$342,400 | |
 Tucker
Tucker
|
$432,000 | |
 Southlake
Southlake
|
$424,990 | |
 Shasta II
Shasta II
|
$279,990 | |
 Sanders
Sanders
|
$385,990 | |
 Richardson
Richardson
|
$441,900 | |
 Primrose
Primrose
|
$331,979 | |
 Overdale
Overdale
|
$321,900 | |
 Oak II 50'
Oak II 50'
|
$369,990 | |
| Name | Specs | Price |
Stanley II
Price from: $399,900Please call us for updated information!
YOU'VE GOT QUESTIONS?
REWOW () CAN HELP
Home Info of Stanley II
The Stanley II is a winning combination of comfort and adaptability. The main floor offers a bedroom with a full bath for guests. Of course, no one could blame you if you crafted an exceptional workout room instead. A wall of windows in the airy living room illuminates the space with natural light that carries into the casual dining area and the spectacular kitchen. Quartz countertops, stainless steel appliances and a gorgeous island ensure the kitchen will be everyone's favorite space. The presence of an upstairs loft near the bedrooms with a full bath creates a home-within-a-home!
Home Highlights for Stanley II
Information last updated on May 06, 2025
- Price: $399,900
- 2448 Square Feet
- Status: Under Construction
- 4 Bedrooms
- Zip: 75166
- 3 Bathrooms
- 2 Stories
- Move In Date June 2025
Plan Amenities included
- Primary Bedroom Downstairs
Community Info
Welcome to Elevon, an enchanting master-planned community nestled in the heart of the picturesque town of Lavon, Texas. Elevon embraces the small-town allure, offering residents a serene and idyllic lifestyle for an escape from the hustle and bustle of city life. Centrally located with easy access to Plano and Garland, Elevon ensures a seamless blend of urban convenience and small-town charm. Homeowners can discover the beauty of Lavon's natural surroundings, with opportunities for outdoor activities at Lavon Lake and the community's expansive parks and trails. Elevon is not just a community—it's a lifestyle where residents can immerse themselves in the tranquility of nature while still enjoying the proximity to urban amenities. After a day of outdoor activities, unwind at one of the fitness stations or cool off in the pool, creating a perfect balance of activity and relaxation. For families, the children's pool area promises to be a place where lifelong memories are made. Elevon fosters a strong sense of community, where neighbors come together at charming amenity centers, creating lasting friendships and connections. This Lavon community is so much more than a place to live—it's an opportunity to build a life. Discover Trophy Signature Homes’ modern new construction homes in Lavon, TX, and join a community that values the beauty of both nature and connection.
Amenities
-
Health & Fitness
- Pool
- Trails
-
Community Services
- Playground
- Park
