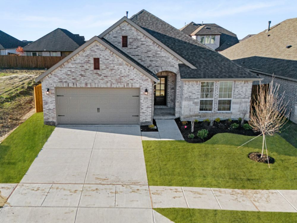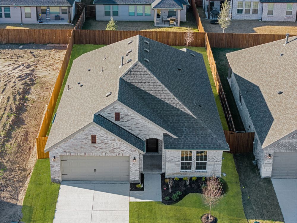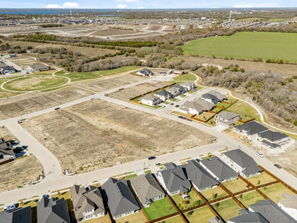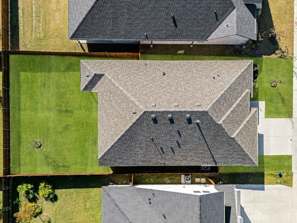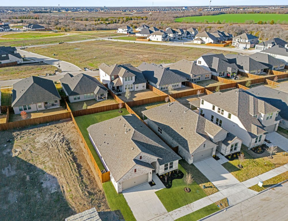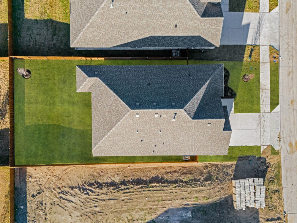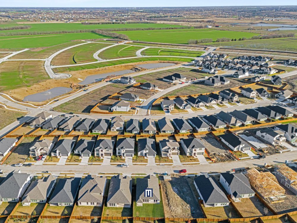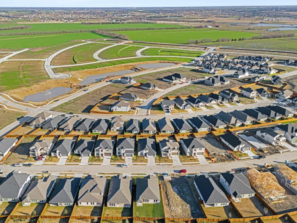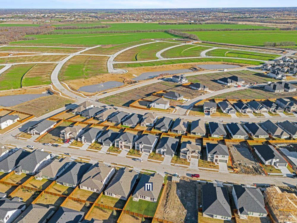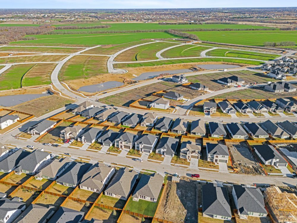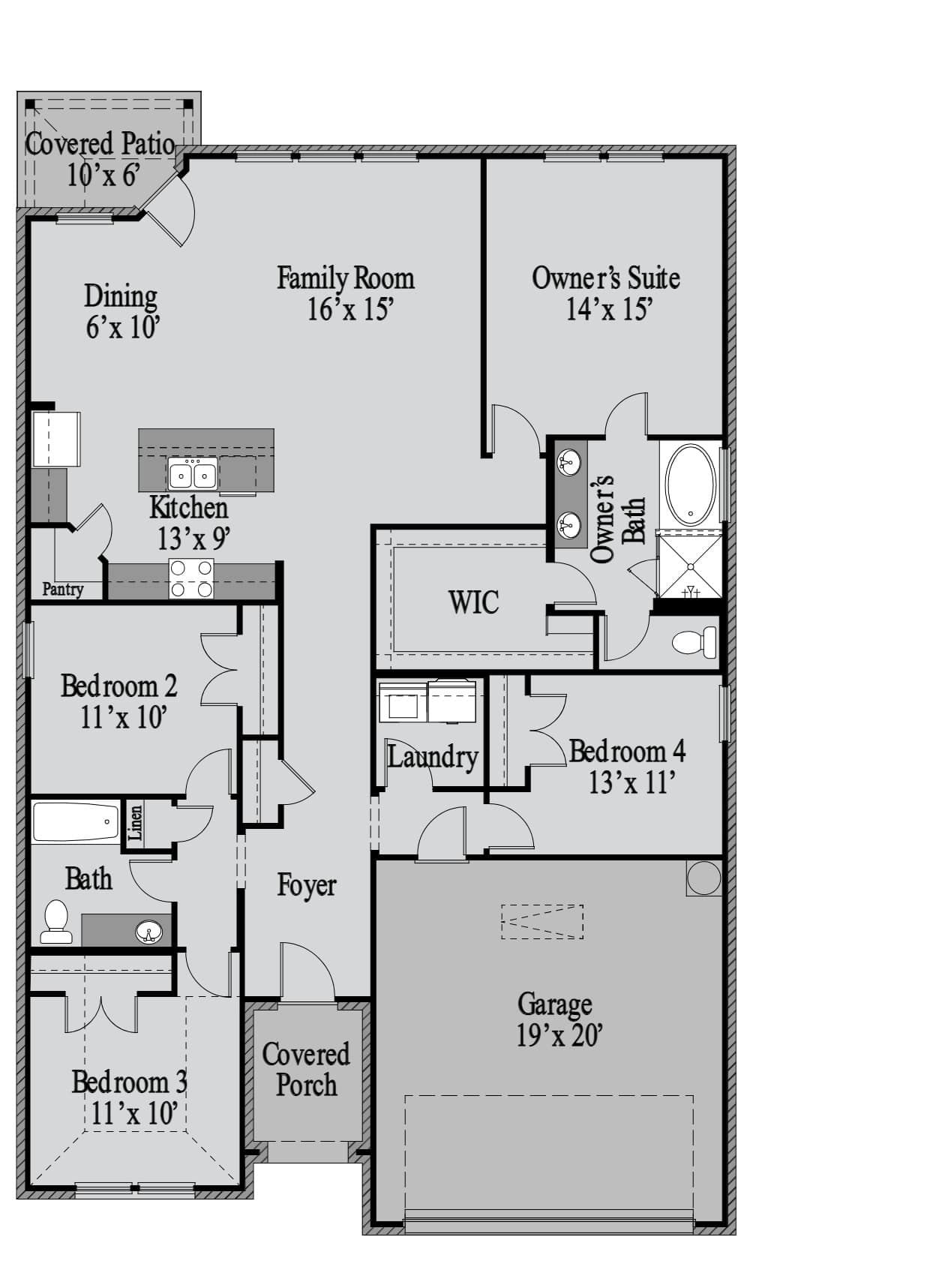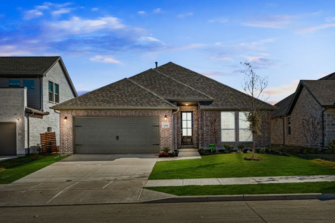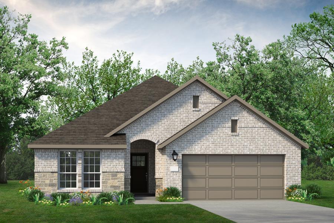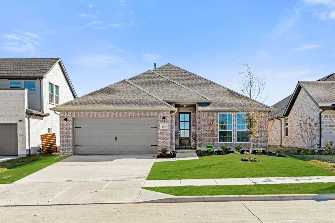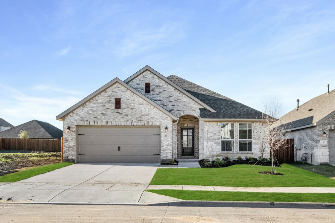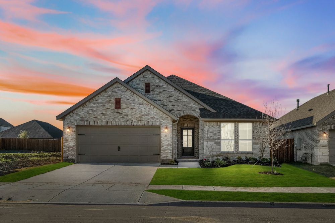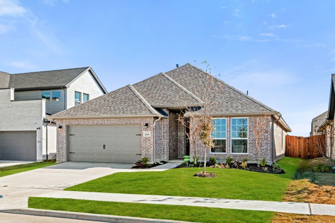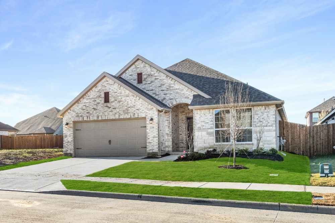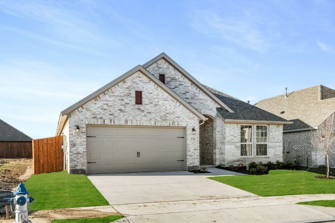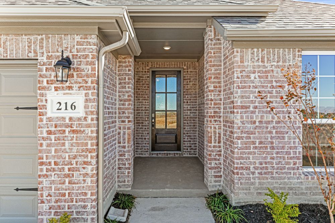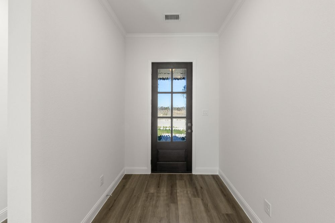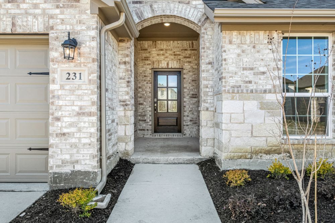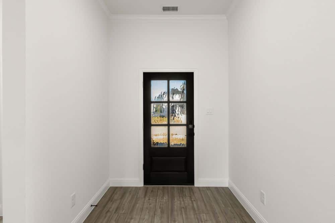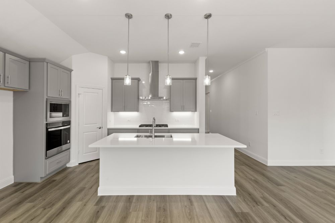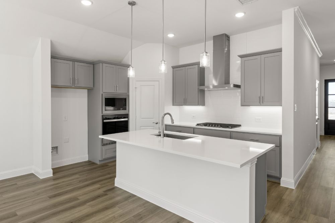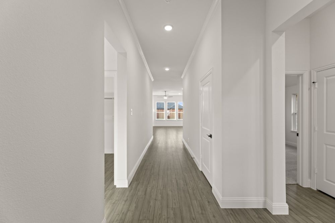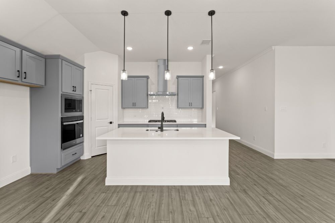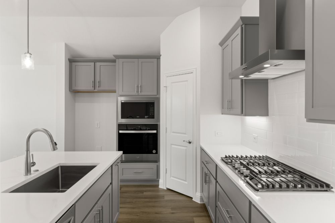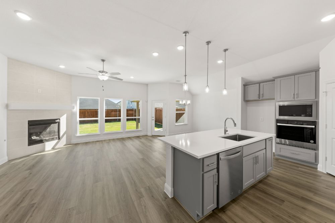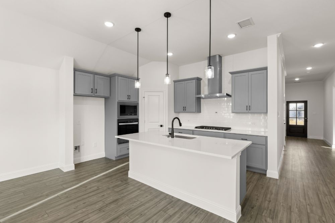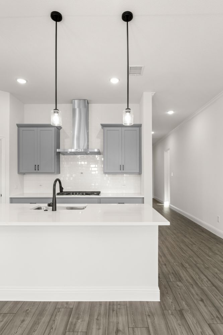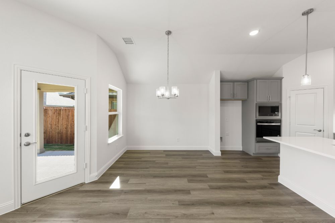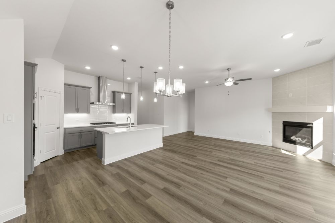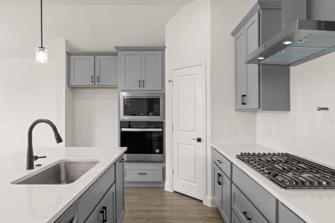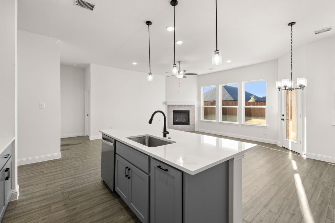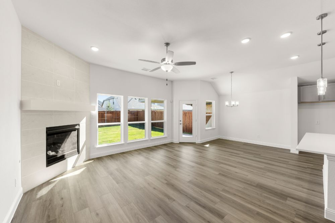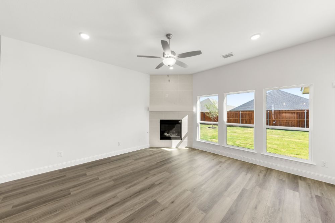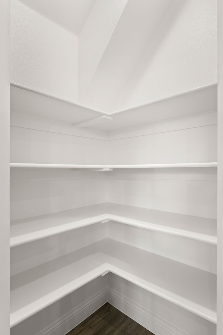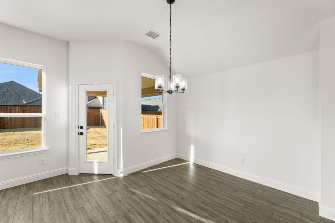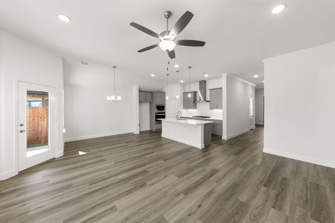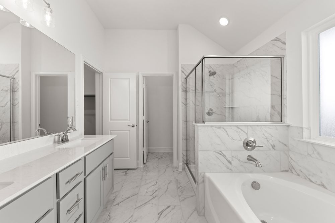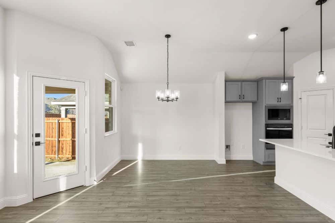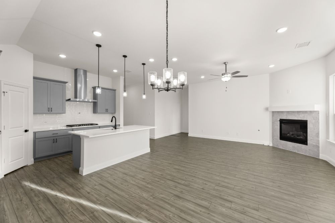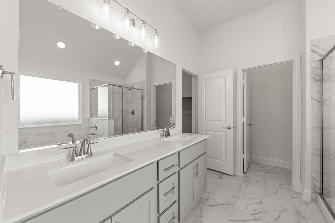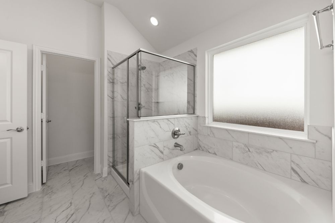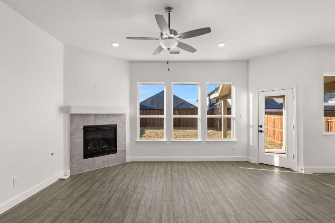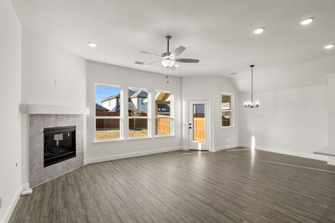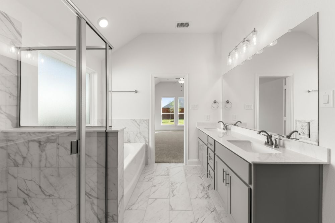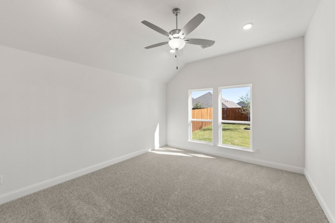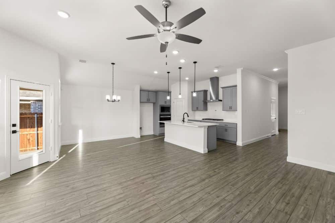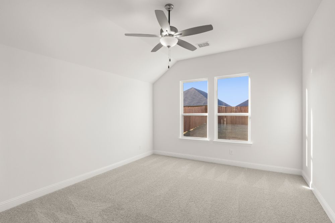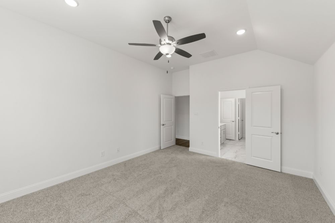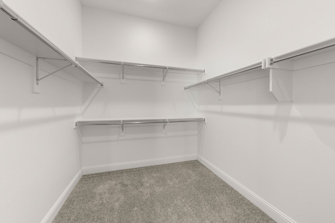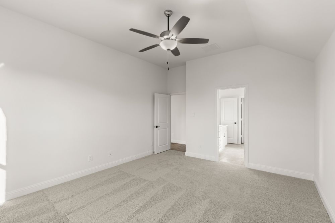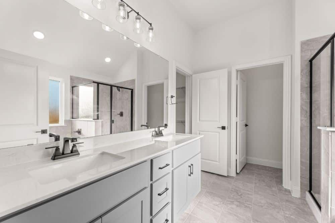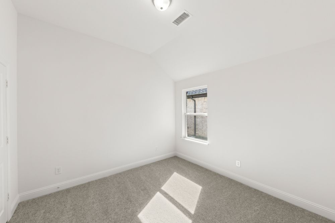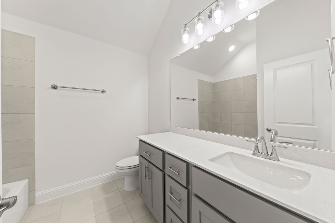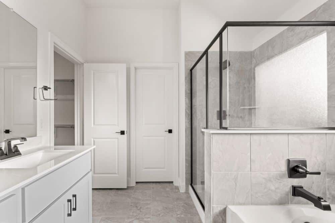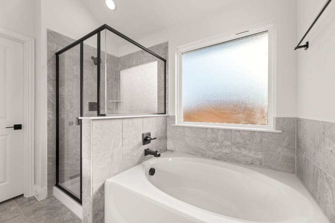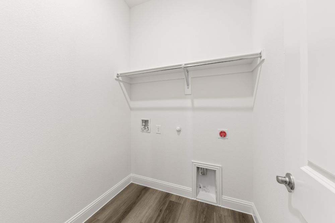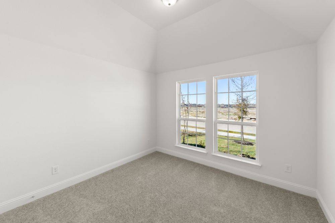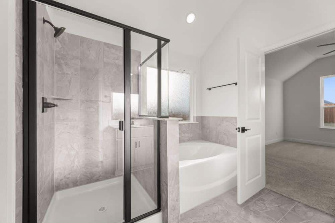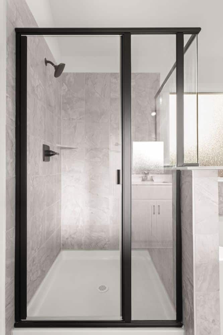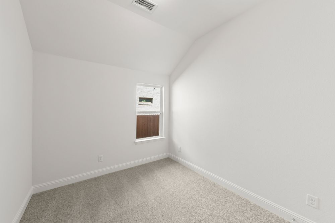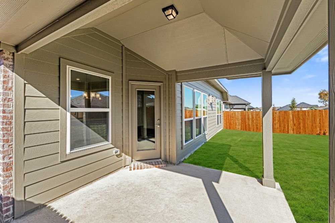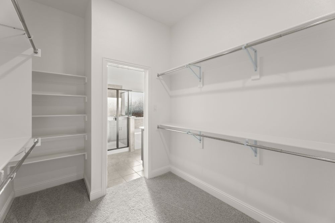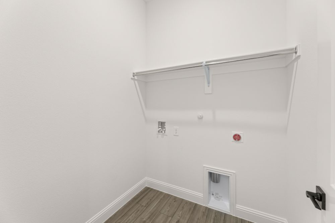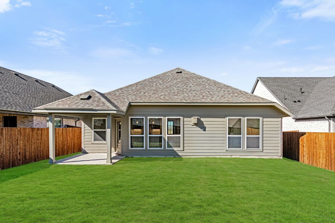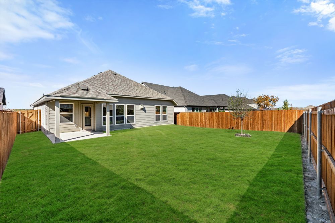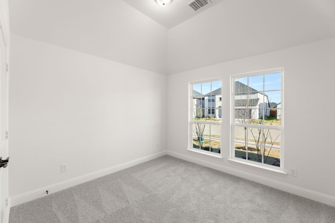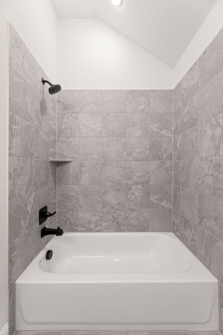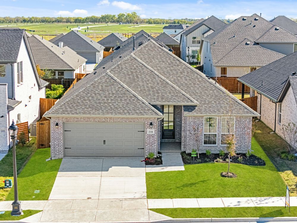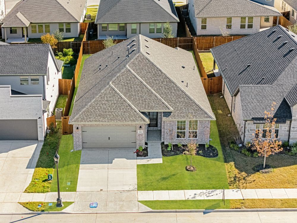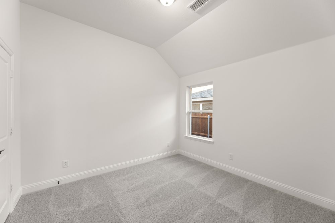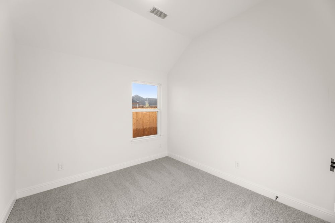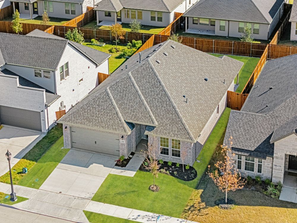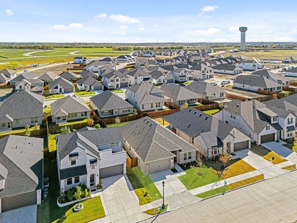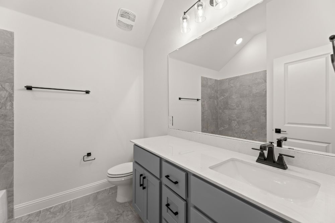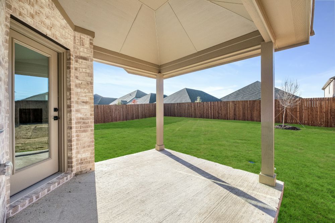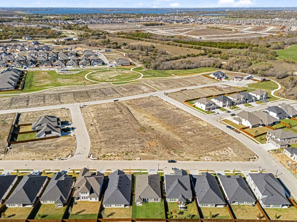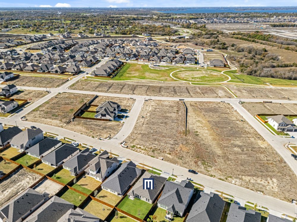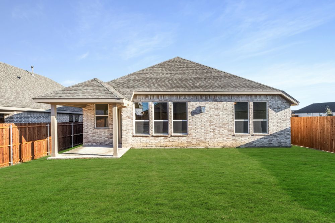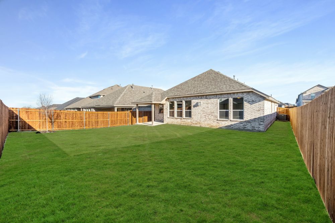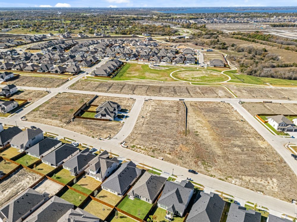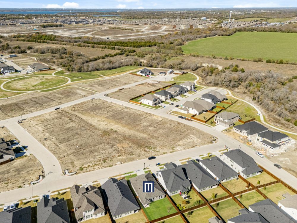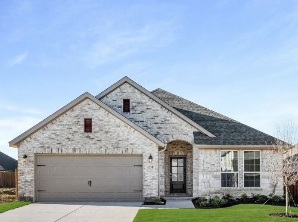Related Properties in This Community
| Name | Specs | Price |
|---|---|---|
 Toscana
Toscana
|
$330,900 | |
 Salado
Salado
|
$414,990 | |
 Rockwall-N
Rockwall-N
|
$439,990 | |
 Pizarro
Pizarro
|
$344,990 | |
 Oscar
Oscar
|
$359,990 | |
 Moscoso
Moscoso
|
$369,990 | |
 Livingston
Livingston
|
$379,990 | |
 Lassen II
Lassen II
|
$254,900 | |
 Harrison
Harrison
|
$334,990 | |
 Garland-N
Garland-N
|
$464,990 | |
 Denton-N
Denton-N
|
$369,990 | |
 Colorado
Colorado
|
$385,990 | |
 Boone
Boone
|
$333,990 | |
 Blackburn
Blackburn
|
$323,990 | |
 Aster
Aster
|
$294,990 | |
 Wisteria
Wisteria
|
$314,990 | |
 Rosemary
Rosemary
|
$349,990 | |
 Rockwall
Rockwall
|
$400,900 | |
 Rio Grande
Rio Grande
|
$400,990 | |
 Quartz | Elevon
Quartz | Elevon
|
$349,900 | |
 Prosper
Prosper
|
$344,900 | |
 Palmetto
Palmetto
|
$316,900 | |
 Oak II
Oak II
|
$364,990 | |
 Newland
Newland
|
$338,003 | |
 Masters | Elevon 60's
Masters | Elevon 60's
|
$444,990 | |
 Magnolia
Magnolia
|
$289,990 | |
 Magellan
Magellan
|
$369,990 | |
 Grapevine II
Grapevine II
|
$441,900 | |
 Garland
Garland
|
$422,900 | |
 Frankfurt
Frankfurt
|
$491,900 | |
 Fisher
Fisher
|
$367,990 | |
 Dogwood II
Dogwood II
|
$339,990 | |
 Diamond | Elevon
Diamond | Elevon
|
$354,990 | |
 Barbosa
Barbosa
|
$359,990 | |
 Azalea
Azalea
|
$331,129 | |
 Archer
Archer
|
$356,900 | |
 Walton
Walton
|
$435,000 | |
 Walden
Walden
|
$322,900 | |
 Verbena
Verbena
|
$336,990 | |
 Turquoise | Elevon
Turquoise | Elevon
|
$342,400 | |
 Tucker
Tucker
|
$432,000 | |
 Stanley II
Stanley II
|
$399,900 | |
 Southlake
Southlake
|
$424,990 | |
 Shasta II
Shasta II
|
$279,990 | |
 Sanders
Sanders
|
$385,990 | |
 Richardson
Richardson
|
$441,900 | |
 Primrose
Primrose
|
$331,979 | |
 Overdale
Overdale
|
$321,900 | |
 Oak II 50'
Oak II 50'
|
$369,990 | |
| Name | Specs | Price |
San Jacinto
Price from: $362,990Please call us for updated information!
YOU'VE GOT QUESTIONS?
REWOW () CAN HELP
Home Info of San Jacinto
The San Jacinto floor plan is a spacious and well-designed home spanning 1,861 square feet. This 4-bedroom, 2-bathroom residence offers a comfortable and functional layout suitable for modern living. The open concept living and dining areas create a seamless flow, providing ample space for family gatherings and entertaining guests. The primary bedroom comes complete with an ensuite bathroom, featuring dual sinks for added convenience and a luxurious soaking tub for relaxation. With its thoughtful design and practical amenities, the San Jacinto floorplan is a perfect blend of style and comfort, creating an inviting and enjoyable living space for residents.
Home Highlights for San Jacinto
Information last updated on May 22, 2025
- Price: $362,990
- 1861 Square Feet
- Status: Plan
- 4 Bedrooms
- 2 Garages
- Zip: 75166
- 2 Bathrooms
- 1 Story
Community Info
UnionMain Homes at Elevon is a new master-planned community in the heart of Lavon, TX. Elevon offers a variety of modern floor plans complete with beautiful interior options. The picturesque community is the perfect place for your family to call home.
Actual schools may vary. Contact the builder for more information.
Amenities
-
Health & Fitness
- Pool
- Trails
-
Community Services
- Playground
- Park
- Community Center
-
Local Area Amenities
- Pond
-
Social Activities
- Elevon embraces a fun-filled, active lifestyle beyond your backyard. Residents will enjoy miles of walking and biking trails, playgrounds, and an amazing resort-style pool with kid zone and lounging cabanas.
Area Schools
-
Community Independent School District
- Community High School
Actual schools may vary. Contact the builder for more information.
