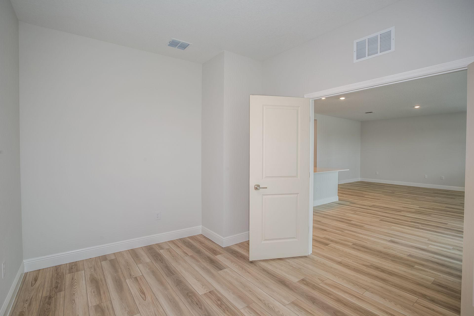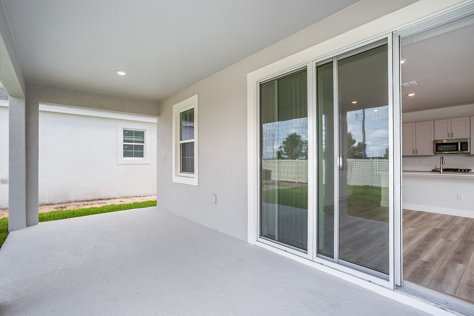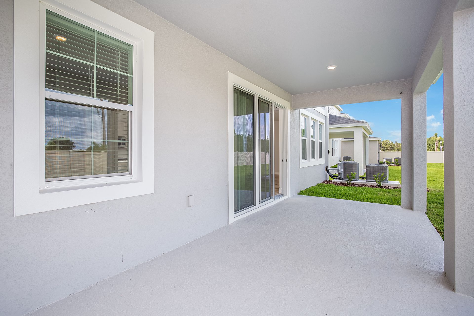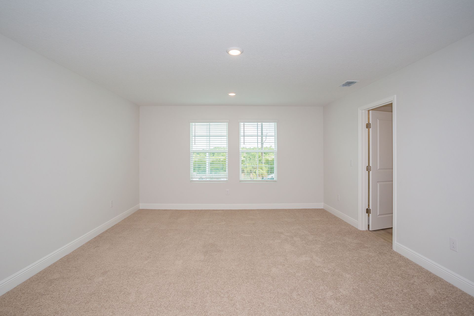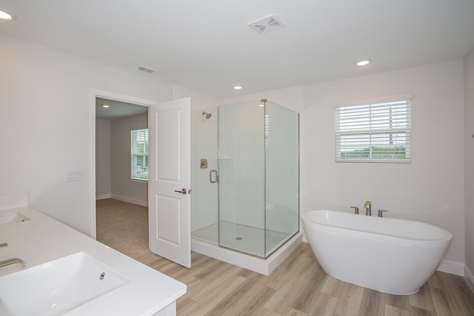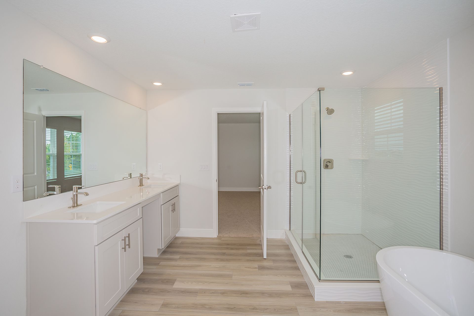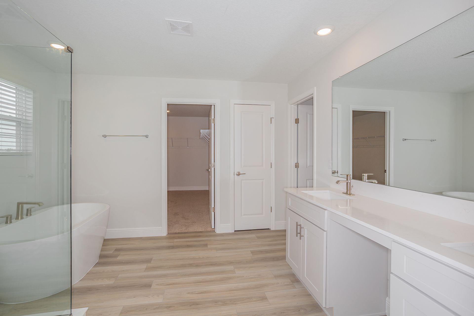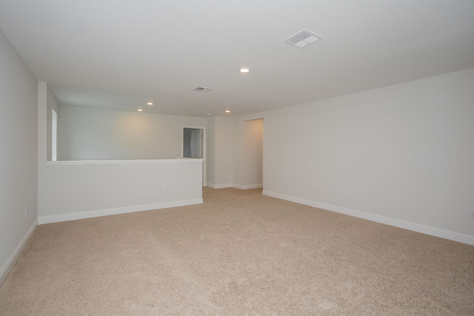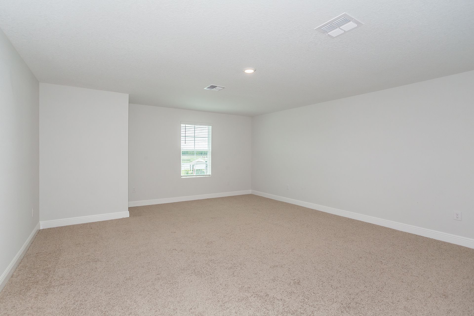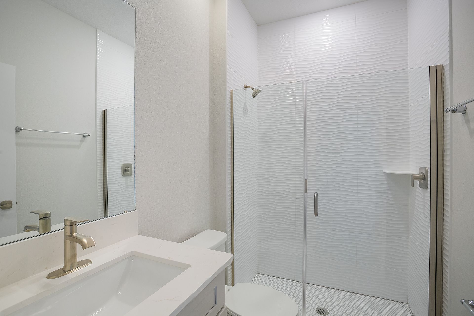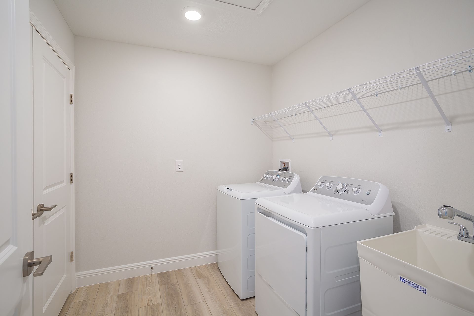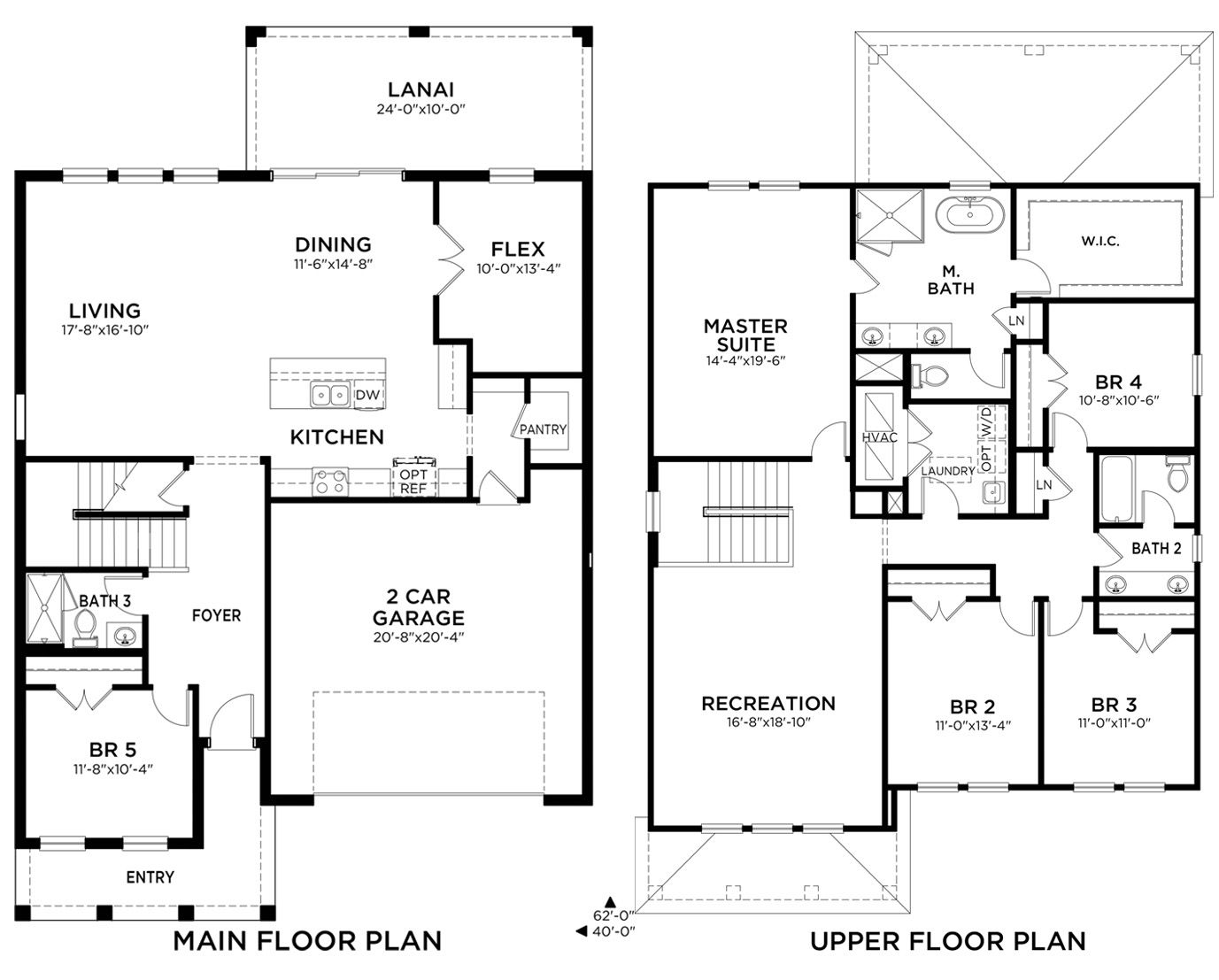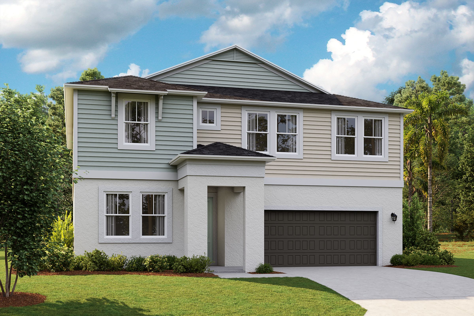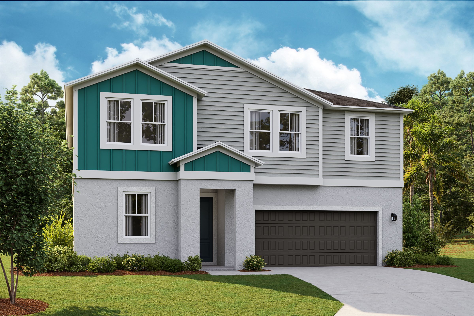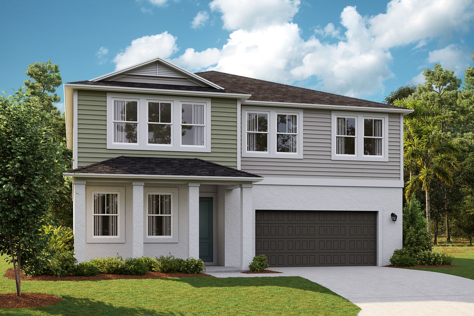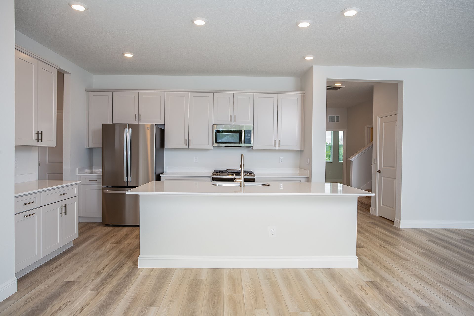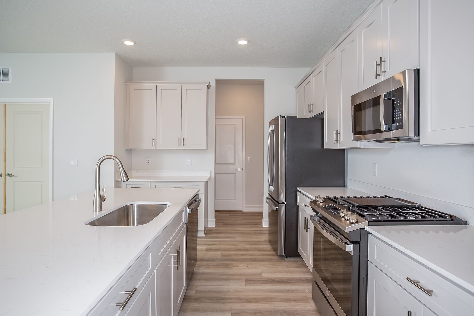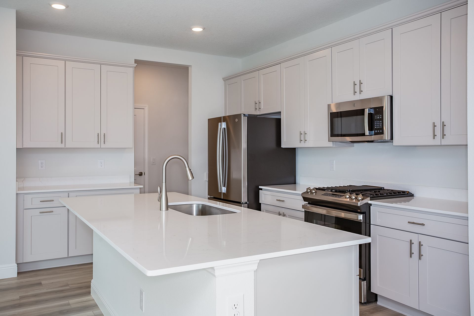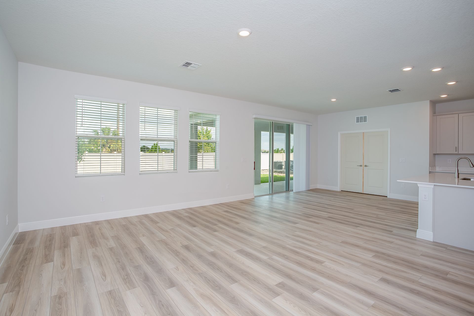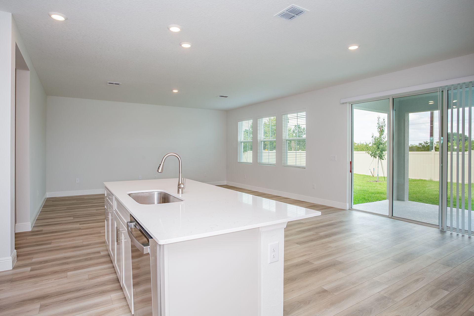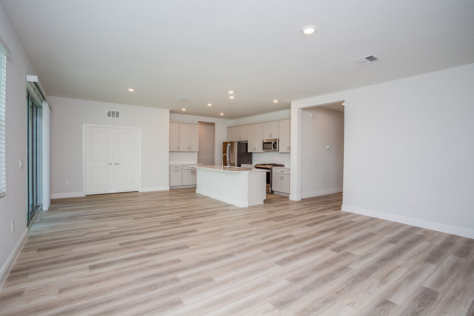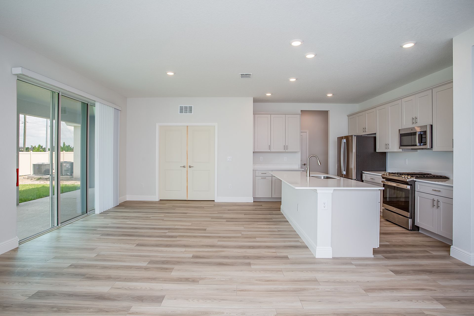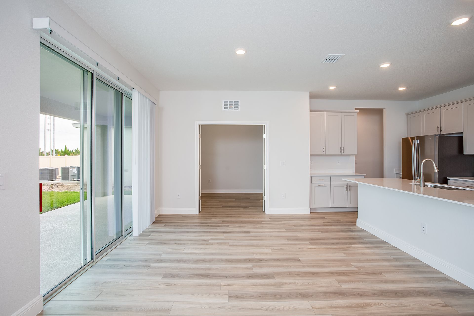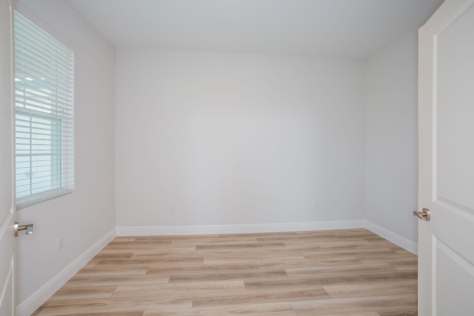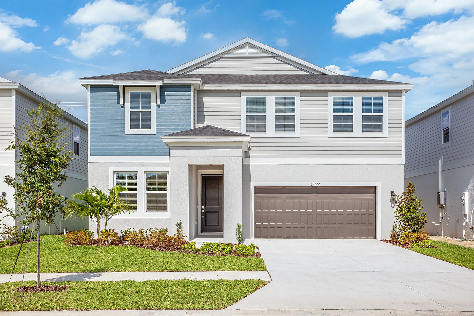Related Properties in This Community
| Name | Specs | Price |
|---|---|---|
 Longboat I
Longboat I
|
$569,990 | |
 Longboat II
Longboat II
|
$682,990 | |
 Bayport I
Bayport I
|
$578,990 | |
 Bayport II
Bayport II
|
$662,990 | |
 Madeira III
Madeira III
|
$746,990 | |
 Cordoba
Cordoba
|
$416,990 | |
 Biscayne Grand
Biscayne Grand
|
$722,990 | |
 Amelia
Amelia
|
$489,990 | |
 Alicante
Alicante
|
$394,990 | |
 Verona
Verona
|
$652,990 | |
 Valeria
Valeria
|
$433,990 | |
 Valencia
Valencia
|
$491,990 | |
 Seville
Seville
|
$462,990 | |
 Mariposa
Mariposa
|
$449,990 | |
 Mariana
Mariana
|
$566,490 | |
 Lucia
Lucia
|
$471,490 | |
 Lido
Lido
|
$544,990 | |
 Key West II
Key West II
|
$762,990 | |
 Gabriela
Gabriela
|
$519,990 | |
 Coquina
Coquina
|
$562,490 | |
 Cedar Key II
Cedar Key II
|
$699,990 | |
 Cedar Key I
Cedar Key I
|
$629,990 | |
 Catalina
Catalina
|
$501,490 | |
 Calusa
Calusa
|
$429,990 | |
 Bahia
Bahia
|
$436,490 | |
 Adora
Adora
|
$386,490 | |
 Whitney
Whitney
|
$749,999 | |
 Wekiva
Wekiva
|
$998,999 | |
 Santa Fe
Santa Fe
|
$837,999 | |
 Madison
Madison
|
$828,999 | |
 Juniper
Juniper
|
$849,999 | |
 Estuary
Estuary
|
$680,999 | |
 Estero
Estero
|
$789,999 | |
 Crystal
Crystal
|
$653,999 | |
 Cedar
Cedar
|
$647,953 | |
 Marbella
Marbella
|
$451,990 | |
 Palma Ceia Plan
Palma Ceia Plan
|
4 BR | 3 BA | 3 GR | 2,555 SQ FT | $432,990 |
 12605 Horseshoe Bend Dr (Cypress)
12605 Horseshoe Bend Dr (Cypress)
|
4 BR | 2 BA | 2 GR | 2,799 SQ FT | $396,609 |
 Westshore II Plan
Westshore II Plan
|
5 BR | 4 BA | 3 GR | 4,848 SQ FT | $527,990 |
 Westshore I Plan
Westshore I Plan
|
7 BR | 5 BA | 3 GR | 4,848 SQ FT | $524,990 |
 Virginia Park Plan
Virginia Park Plan
|
5 BR | 4 BA | 3 GR | 3,548 SQ FT | $463,990 |
 Verona Plan
Verona Plan
|
5 BR | 4 BA | 3 GR | 3,518 SQ FT | $510,990 |
 Swann IV Plan
Swann IV Plan
|
4 BR | 4 BA | 3 GR | 3,198 SQ FT | $612,990 |
 Swann III Plan
Swann III Plan
|
4 BR | 3 BA | 3 GR | 2,737 SQ FT | $554,990 |
 Sandpiper Plan
Sandpiper Plan
|
4 BR | 2 BA | 2 GR | 2,101 SQ FT | $337,990 |
 Pelican Plan
Pelican Plan
|
5 BR | 3 BA | 2 GR | 3,380 SQ FT | $486,990 |
 Madeira III Plan
Madeira III Plan
|
5 BR | 4 BA | 3 GR | 4,218 SQ FT | $743,990 |
 Kingfisher Plan
Kingfisher Plan
|
4 BR | 2 BA | 2 GR | 2,731 SQ FT | $359,990 |
 Key West II Plan
Key West II Plan
|
4 BR | 3 BA | 3 GR | 4,250 SQ FT | $567,990 |
| Name | Specs | Price |
Anna Maria
Price from: $538,490Please call us for updated information!
YOU'VE GOT QUESTIONS?
REWOW () CAN HELP
Home Info of Anna Maria
Discover the Anna Maria, a dynamic two-story home designed for versatile living and effortless entertaining. Featuring 5 spacious bedrooms, 3 full bathrooms, flex space, large recreation room and a 2-car garage, this home is designed to fit your every need. The kitchen, complete with polished quartz countertops, stainless-steel appliances, 42 upper cabinets and luxury vinyl plank flooring overlooks the dining area and opens to the lanai through sliding glass doorsideal for indoor-outdoor entertaining. The smart thermostat with voice control makes it easy to adjust the temperature for energy efficiency. The first floor includes a flex room, a full bedroom, and a bathroom, perfect for guests or a home office. Upstairs, you'll find an oversized recreation room, three secondary bedrooms, and a luxurious owners suite. The owner's bathroom boasts a double vanity, walk-in shower with floor to ceiling tile, freestanding tub, and a generously sized walk-in closet. A spacious laundry room completes this thoughtfully designed layout. The exterior of the Anna Maria is just as impressive, with a stylish elevation complemented by beautifully designed landscaping that adds charm and elegance to the homes overall aesthetic.
Home Highlights for Anna Maria
Information last checked by REWOW: October 10, 2025
- Price from: $538,490
- 3040 Square Feet
- Status: Plan
- 5 Bedrooms
- 2 Garages
- Zip: 33547
- 3 Bathrooms
- 2 Stories
Plan Amenities included
- Primary Bedroom Upstairs
Community Info
Close to everyday conveniences and top-rated schools, Hawkstone offers your last chance to own in Lithia. This master-planned community is located just south of FishHawk Boulevard, putting you minutes from US-301, I-75, and top-rated schools. At Hawkstone, residents are surrounded by beautiful pond and wetland views and will be a stone’s throw away from the community amenities. Discover how you can call Hawkstone home today - Join the interest list to stay updated on new homes!
Actual schools may vary. Contact the builder for more information.
Amenities
-
Health & Fitness
- Pool
- Trails
- Triple Creek Nature Preserve
- Fishhawk Creek Nature Preserve
- Alafia River State Park
-
Community Services
- Playground
- Bocce Ball
- Pickle Ball
- Dog Park
-
Local Area Amenities
- Pond
- The Alley at Southshore
- Ruskin Family Drive-In Theatre
- Xscape Theatres Riverview 14
- Dave & Buster's
-
Social Activities
- Beve Cibo
- Sticky Rice
- PDQ Restaurant
- First Watch
- Keke's Breakfast Cafe
Area Schools
-
Hillsborough County School District
- Pinecrest Elementary School
- Newsome High School
Actual schools may vary. Contact the builder for more information.
