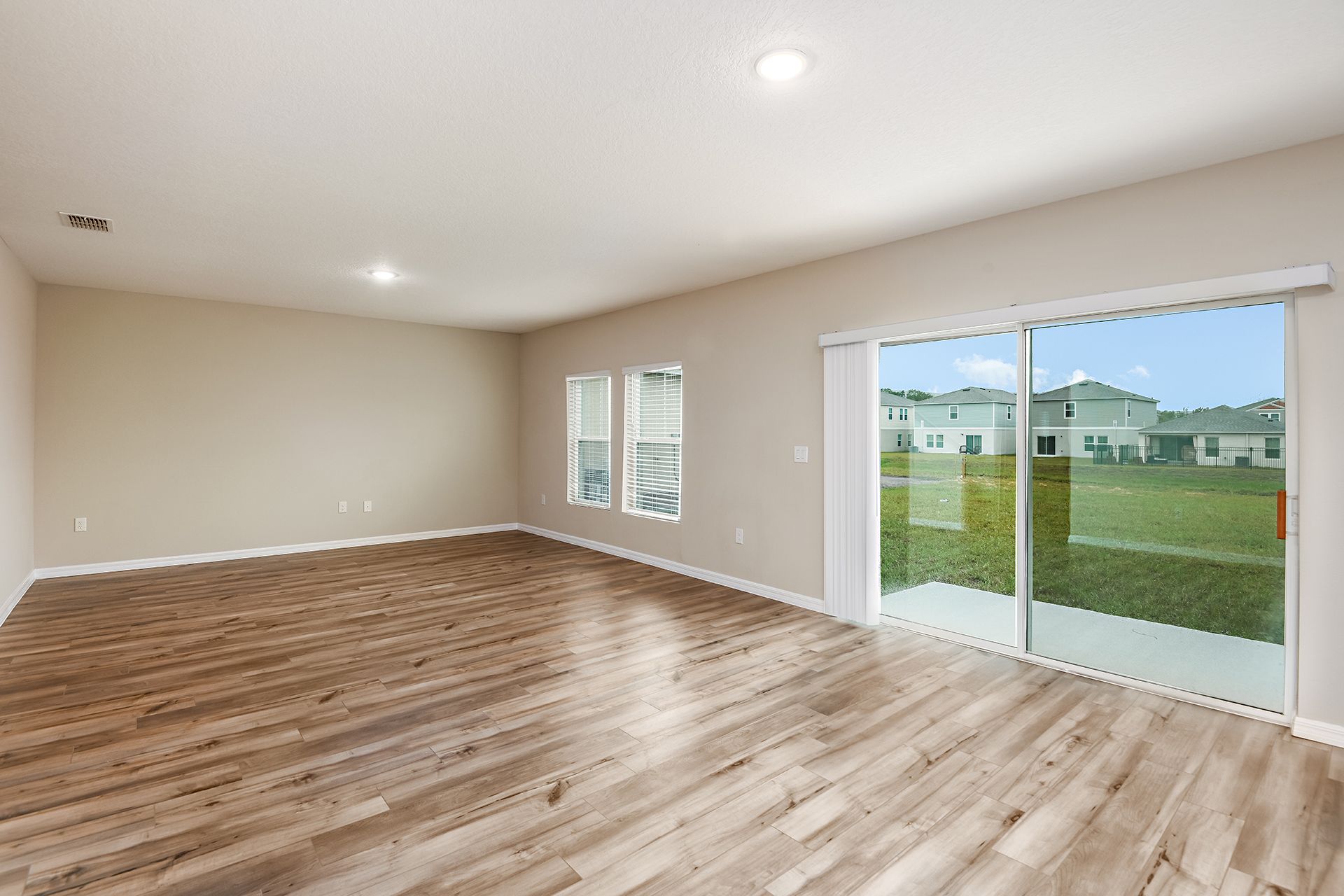Related Properties in This Community
| Name | Specs | Price |
|---|---|---|
 Longboat I
Longboat I
|
$569,990 | |
 Longboat II
Longboat II
|
$682,990 | |
 Bayport I
Bayport I
|
$578,990 | |
 Bayport II
Bayport II
|
$662,990 | |
 Madeira III
Madeira III
|
$746,990 | |
 Cordoba
Cordoba
|
$416,990 | |
 Biscayne Grand
Biscayne Grand
|
$722,990 | |
 Anna Maria
Anna Maria
|
$538,490 | |
 Amelia
Amelia
|
$489,990 | |
 Alicante
Alicante
|
$394,990 | |
 Verona
Verona
|
$652,990 | |
 Valeria
Valeria
|
$433,990 | |
 Valencia
Valencia
|
$491,990 | |
 Seville
Seville
|
$462,990 | |
 Mariposa
Mariposa
|
$449,990 | |
 Mariana
Mariana
|
$566,490 | |
 Lido
Lido
|
$544,990 | |
 Key West II
Key West II
|
$762,990 | |
 Gabriela
Gabriela
|
$519,990 | |
 Coquina
Coquina
|
$562,490 | |
 Cedar Key II
Cedar Key II
|
$699,990 | |
 Cedar Key I
Cedar Key I
|
$629,990 | |
 Catalina
Catalina
|
$501,490 | |
 Calusa
Calusa
|
$429,990 | |
 Bahia
Bahia
|
$436,490 | |
 Adora
Adora
|
$386,490 | |
 Whitney
Whitney
|
$749,999 | |
 Wekiva
Wekiva
|
$998,999 | |
 Santa Fe
Santa Fe
|
$837,999 | |
 Madison
Madison
|
$828,999 | |
 Juniper
Juniper
|
$849,999 | |
 Estuary
Estuary
|
$680,999 | |
 Estero
Estero
|
$789,999 | |
 Crystal
Crystal
|
$653,999 | |
 Cedar
Cedar
|
$647,953 | |
 Marbella
Marbella
|
$451,990 | |
 Palma Ceia Plan
Palma Ceia Plan
|
4 BR | 3 BA | 3 GR | 2,555 SQ FT | $432,990 |
 12605 Horseshoe Bend Dr (Cypress)
12605 Horseshoe Bend Dr (Cypress)
|
4 BR | 2 BA | 2 GR | 2,799 SQ FT | $396,609 |
 Westshore II Plan
Westshore II Plan
|
5 BR | 4 BA | 3 GR | 4,848 SQ FT | $527,990 |
 Westshore I Plan
Westshore I Plan
|
7 BR | 5 BA | 3 GR | 4,848 SQ FT | $524,990 |
 Virginia Park Plan
Virginia Park Plan
|
5 BR | 4 BA | 3 GR | 3,548 SQ FT | $463,990 |
 Verona Plan
Verona Plan
|
5 BR | 4 BA | 3 GR | 3,518 SQ FT | $510,990 |
 Swann IV Plan
Swann IV Plan
|
4 BR | 4 BA | 3 GR | 3,198 SQ FT | $612,990 |
 Swann III Plan
Swann III Plan
|
4 BR | 3 BA | 3 GR | 2,737 SQ FT | $554,990 |
 Sandpiper Plan
Sandpiper Plan
|
4 BR | 2 BA | 2 GR | 2,101 SQ FT | $337,990 |
 Pelican Plan
Pelican Plan
|
5 BR | 3 BA | 2 GR | 3,380 SQ FT | $486,990 |
 Madeira III Plan
Madeira III Plan
|
5 BR | 4 BA | 3 GR | 4,218 SQ FT | $743,990 |
 Kingfisher Plan
Kingfisher Plan
|
4 BR | 2 BA | 2 GR | 2,731 SQ FT | $359,990 |
 Key West II Plan
Key West II Plan
|
4 BR | 3 BA | 3 GR | 4,250 SQ FT | $567,990 |
| Name | Specs | Price |
Lucia
Price from: $471,490Please call us for updated information!
YOU'VE GOT QUESTIONS?
REWOW () CAN HELP
Home Info of Lucia
Invite yourself into the Lucia, a two-story home with 5 bedrooms, 3 bathrooms and a private 2-car garage. Just off the foyer, you'll find a welcoming guest suite complete with a private bathroom, offering the perfect blend of comfort and privacy. The open concept living area, highlighted by luxury vinyl plank flooring, flows seamlessly into the kitchen, which features sleek quartz countertops, stainless-steel appliances and a spacious pantry. Sliding glass doors lead to a charming patio, ideal for outdoor relaxation in the Florida climate. Upstairs, the flexible recreation space and stylish master suitewith its walk-in shower, dual vanity and oversized walk-in closetprovide a serene oasis. The 3 additional bedrooms, full bathroom and laundry room equipped with brand new washer and dryer make everyday life convenient. With a smart thermostat with voice control, beautiful landscaping, and an eye-catching elevation, this home ensures both style and practicality.
Home Highlights for Lucia
Information last checked by REWOW: October 10, 2025
- Price from: $471,490
- 2420 Square Feet
- Status: Plan
- 5 Bedrooms
- 2 Garages
- Zip: 33547
- 3 Bathrooms
- 2 Stories
Plan Amenities included
- Primary Bedroom Upstairs
Community Info
Close to everyday conveniences and top-rated schools, Hawkstone offers your last chance to own in Lithia. This master-planned community is located just south of FishHawk Boulevard, putting you minutes from US-301, I-75, and top-rated schools. At Hawkstone, residents are surrounded by beautiful pond and wetland views and will be a stone’s throw away from the community amenities. Discover how you can call Hawkstone home today - Join the interest list to stay updated on new homes!
Actual schools may vary. Contact the builder for more information.
Amenities
-
Health & Fitness
- Pool
- Trails
- Triple Creek Nature Preserve
- Fishhawk Creek Nature Preserve
- Alafia River State Park
-
Community Services
- Playground
- Bocce Ball
- Pickle Ball
- Dog Park
-
Local Area Amenities
- Pond
- The Alley at Southshore
- Ruskin Family Drive-In Theatre
- Xscape Theatres Riverview 14
- Dave & Buster's
-
Social Activities
- Beve Cibo
- Sticky Rice
- PDQ Restaurant
- First Watch
- Keke's Breakfast Cafe
Area Schools
-
Hillsborough County School District
- Pinecrest Elementary School
- Newsome High School
Actual schools may vary. Contact the builder for more information.













