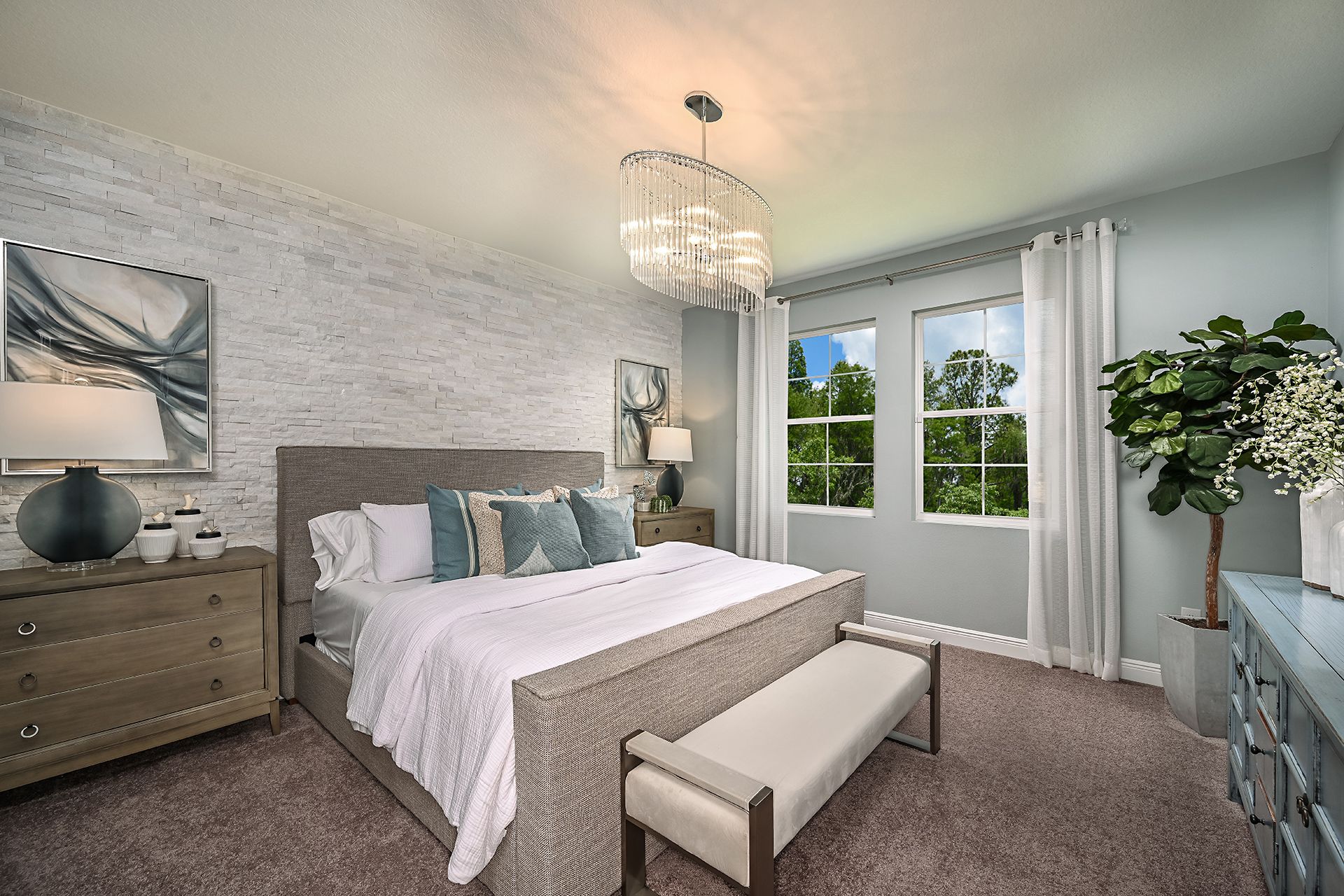Related Properties in This Community
| Name | Specs | Price |
|---|---|---|
 Longboat I
Longboat I
|
$569,990 | |
 Longboat II
Longboat II
|
$682,990 | |
 Bayport I
Bayport I
|
$578,990 | |
 Bayport II
Bayport II
|
$662,990 | |
 Madeira III
Madeira III
|
$746,990 | |
 Cordoba
Cordoba
|
$416,990 | |
 Biscayne Grand
Biscayne Grand
|
$722,990 | |
 Anna Maria
Anna Maria
|
$538,490 | |
 Amelia
Amelia
|
$489,990 | |
 Alicante
Alicante
|
$394,990 | |
 Verona
Verona
|
$652,990 | |
 Valeria
Valeria
|
$433,990 | |
 Valencia
Valencia
|
$491,990 | |
 Seville
Seville
|
$462,990 | |
 Mariana
Mariana
|
$566,490 | |
 Lucia
Lucia
|
$471,490 | |
 Lido
Lido
|
$544,990 | |
 Key West II
Key West II
|
$762,990 | |
 Gabriela
Gabriela
|
$519,990 | |
 Coquina
Coquina
|
$562,490 | |
 Cedar Key II
Cedar Key II
|
$699,990 | |
 Cedar Key I
Cedar Key I
|
$629,990 | |
 Catalina
Catalina
|
$501,490 | |
 Calusa
Calusa
|
$429,990 | |
 Bahia
Bahia
|
$436,490 | |
 Adora
Adora
|
$386,490 | |
 Whitney
Whitney
|
$749,999 | |
 Wekiva
Wekiva
|
$998,999 | |
 Santa Fe
Santa Fe
|
$837,999 | |
 Madison
Madison
|
$828,999 | |
 Juniper
Juniper
|
$849,999 | |
 Estuary
Estuary
|
$680,999 | |
 Estero
Estero
|
$789,999 | |
 Crystal
Crystal
|
$653,999 | |
 Cedar
Cedar
|
$647,953 | |
 Marbella
Marbella
|
$451,990 | |
 Palma Ceia Plan
Palma Ceia Plan
|
4 BR | 3 BA | 3 GR | 2,555 SQ FT | $432,990 |
 12605 Horseshoe Bend Dr (Cypress)
12605 Horseshoe Bend Dr (Cypress)
|
4 BR | 2 BA | 2 GR | 2,799 SQ FT | $396,609 |
 Westshore II Plan
Westshore II Plan
|
5 BR | 4 BA | 3 GR | 4,848 SQ FT | $527,990 |
 Westshore I Plan
Westshore I Plan
|
7 BR | 5 BA | 3 GR | 4,848 SQ FT | $524,990 |
 Virginia Park Plan
Virginia Park Plan
|
5 BR | 4 BA | 3 GR | 3,548 SQ FT | $463,990 |
 Verona Plan
Verona Plan
|
5 BR | 4 BA | 3 GR | 3,518 SQ FT | $510,990 |
 Swann IV Plan
Swann IV Plan
|
4 BR | 4 BA | 3 GR | 3,198 SQ FT | $612,990 |
 Swann III Plan
Swann III Plan
|
4 BR | 3 BA | 3 GR | 2,737 SQ FT | $554,990 |
 Sandpiper Plan
Sandpiper Plan
|
4 BR | 2 BA | 2 GR | 2,101 SQ FT | $337,990 |
 Pelican Plan
Pelican Plan
|
5 BR | 3 BA | 2 GR | 3,380 SQ FT | $486,990 |
 Madeira III Plan
Madeira III Plan
|
5 BR | 4 BA | 3 GR | 4,218 SQ FT | $743,990 |
 Kingfisher Plan
Kingfisher Plan
|
4 BR | 2 BA | 2 GR | 2,731 SQ FT | $359,990 |
 Key West II Plan
Key West II Plan
|
4 BR | 3 BA | 3 GR | 4,250 SQ FT | $567,990 |
| Name | Specs | Price |
Mariposa
Price from: $449,990
YOU'VE GOT QUESTIONS?
REWOW () CAN HELP
Home Info of Mariposa
Experience the allure of the Mariposa, a single-story home with 4 bedrooms, 3 bathrooms and a 2-car garage. This home features a bold elevation and carefully curated landscaping that set the stage for what lies inside. The Mariposa offers ample space for both relaxation and entertainment, at the front of the home, youll find three well-appointed bedrooms, two full bathrooms, and versatile flex space. The owners suite, nestled at the back, is a true oasis with double vanity, a walk-in shower with floor-to-ceiling tile, and an oversized walk-in closet. The designer kitchen includes quartz countertops, 42 upper cabinets and a spacious walk-in pantry, all overlooking the main living and dining areas. Step through sliding glass doors to the large, covered lanai and enjoy indoor-outdoor living without worrying about climate control. Equipped with a smart thermostat with voice control, you will easily manage the energy efficiency of your home. Welcome to the epitome of modern living!
Home Highlights for Mariposa
Information last checked by REWOW: December 08, 2025
- Price from: $449,990
- 2289 Square Feet
- Status: Plan
- 4 Bedrooms
- 2 Garages
- Zip: 33547
- 3 Bathrooms
- 1 Story
Plan Amenities included
- Primary Bedroom Downstairs
Community Info
Close to everyday conveniences and top-rated schools, Hawkstone offers your last chance to own in Lithia. This master-planned community is located just south of FishHawk Boulevard, putting you minutes from US-301, I-75, and top-rated schools. At Hawkstone, residents are surrounded by beautiful pond and wetland views and will be a stone’s throw away from the community amenities. Discover how you can call Hawkstone home today - Join the interest list to stay updated on new homes!
Actual schools may vary. Contact the builder for more information.
Amenities
-
Health & Fitness
- Pool
- Trails
- Triple Creek Nature Preserve
- Fishhawk Creek Nature Preserve
- Alafia River State Park
-
Community Services
- Playground
- Bocce Ball
- Pickle Ball
- Dog Park
-
Local Area Amenities
- Pond
- The Alley at Southshore
- Ruskin Family Drive-In Theatre
- Xscape Theatres Riverview 14
- Dave & Buster's
-
Social Activities
- Beve Cibo
- Sticky Rice
- PDQ Restaurant
- First Watch
- Keke's Breakfast Cafe
Area Schools
-
Hillsborough County School District
- Pinecrest Elementary School
- Newsome High School
Actual schools may vary. Contact the builder for more information.



















