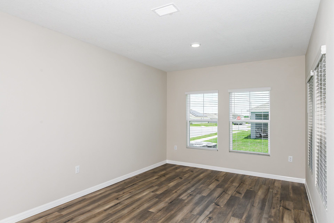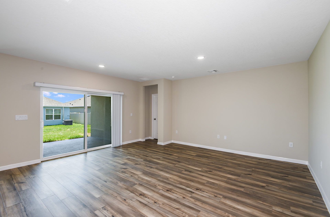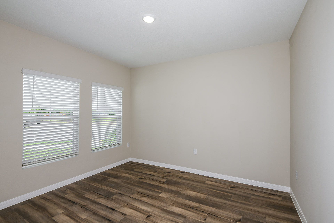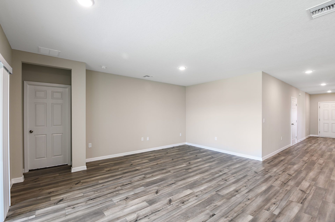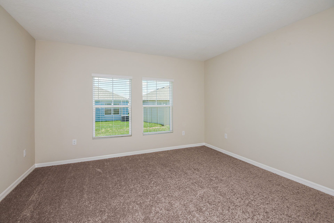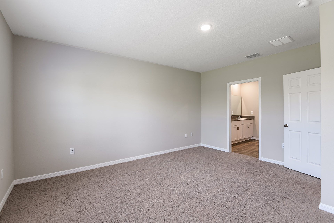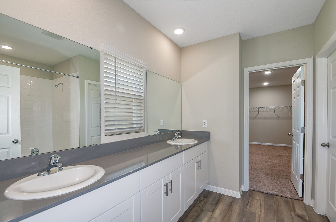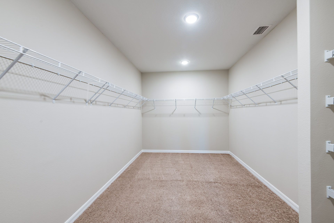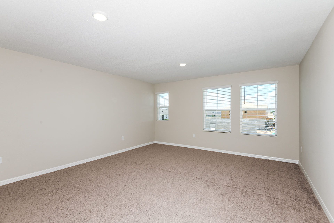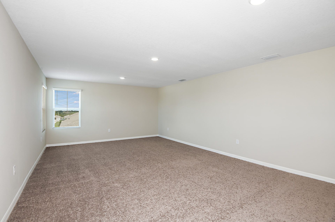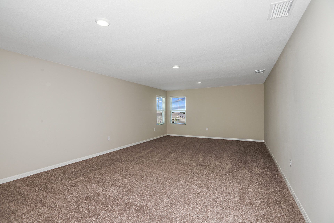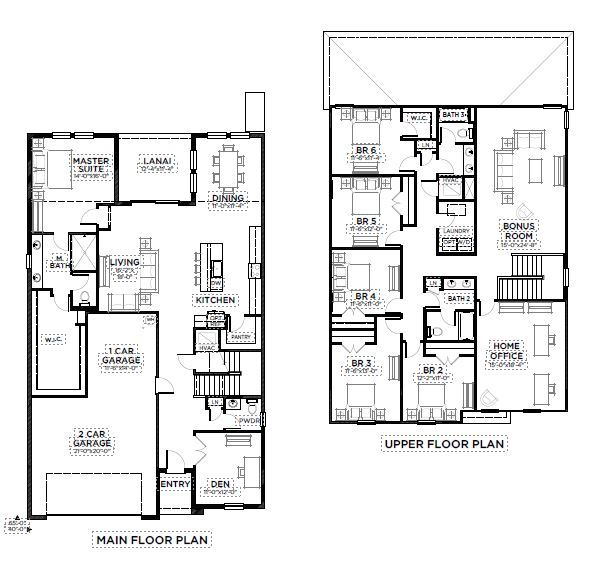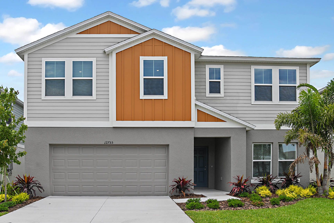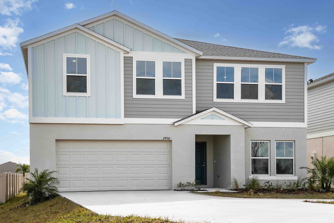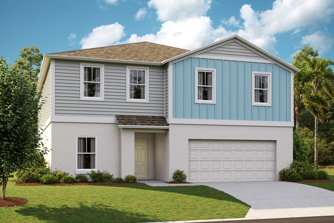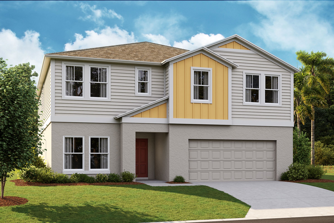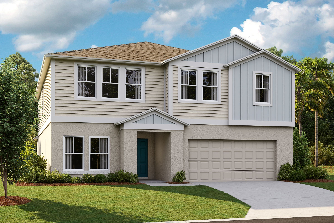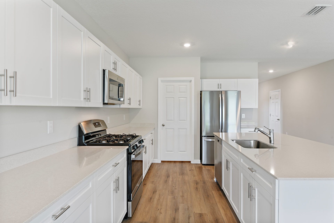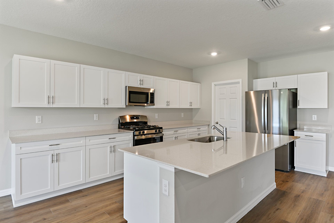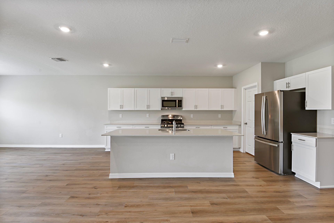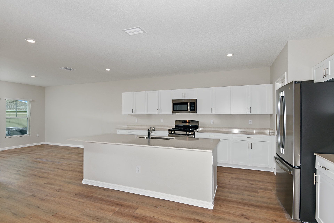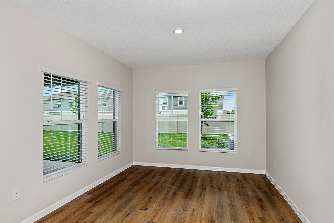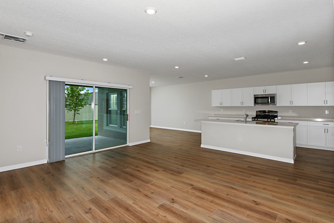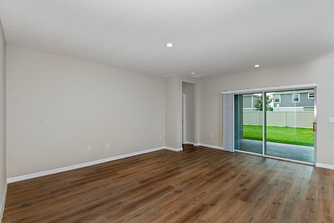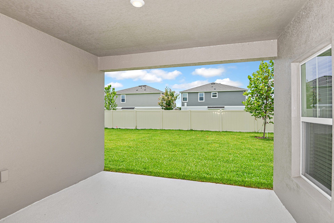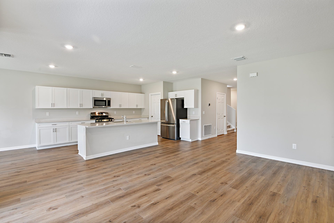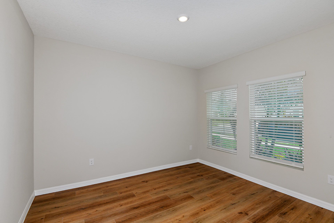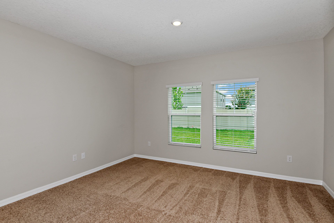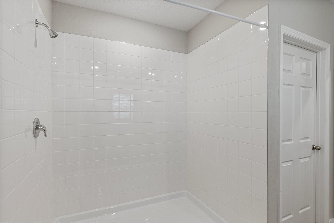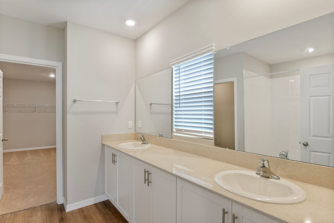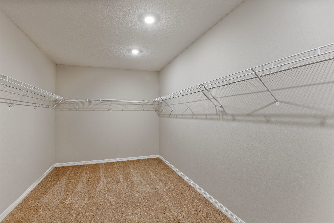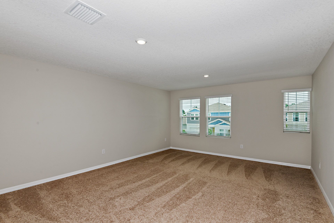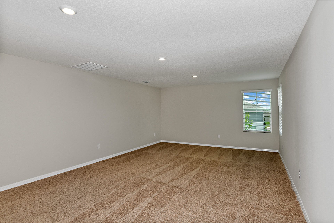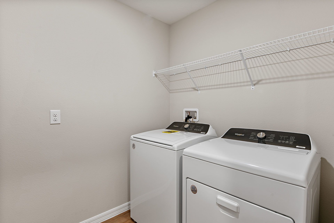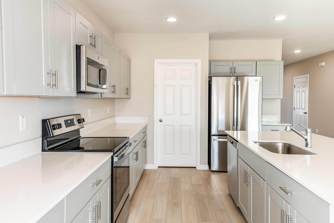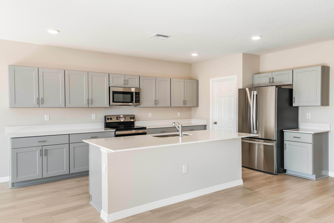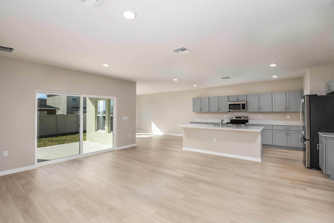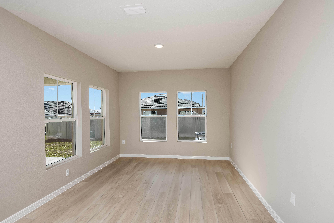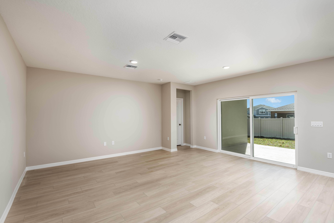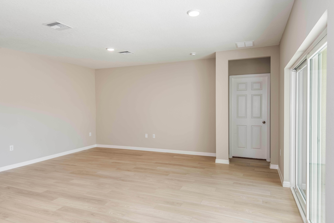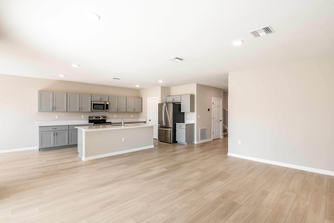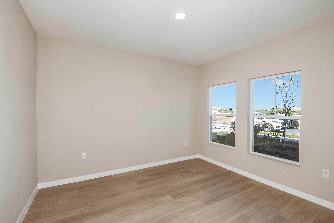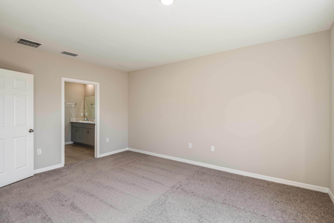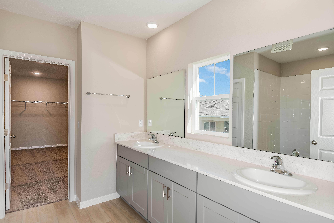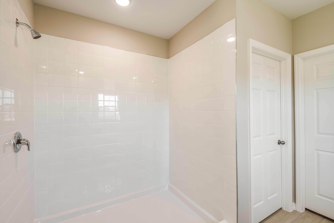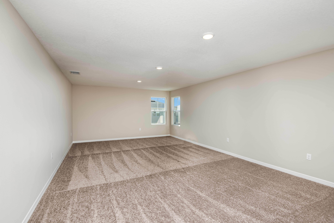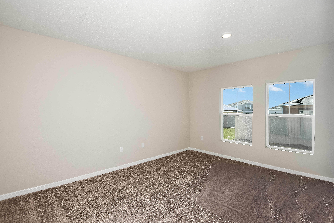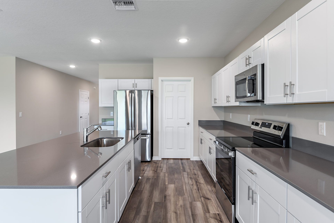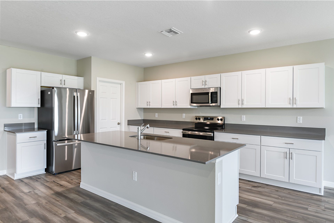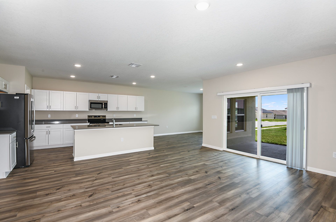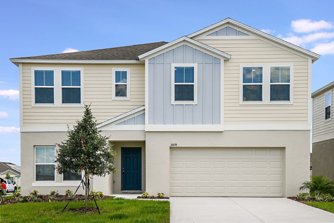Related Properties in This Community
| Name | Specs | Price |
|---|---|---|
 Longboat I
Longboat I
|
$569,990 | |
 Longboat II
Longboat II
|
$682,990 | |
 Bayport I
Bayport I
|
$578,990 | |
 Bayport II
Bayport II
|
$662,990 | |
 Madeira III
Madeira III
|
$746,990 | |
 Cordoba
Cordoba
|
$416,990 | |
 Biscayne Grand
Biscayne Grand
|
$722,990 | |
 Anna Maria
Anna Maria
|
$538,490 | |
 Amelia
Amelia
|
$489,990 | |
 Alicante
Alicante
|
$394,990 | |
 Verona
Verona
|
$652,990 | |
 Valeria
Valeria
|
$433,990 | |
 Valencia
Valencia
|
$491,990 | |
 Seville
Seville
|
$462,990 | |
 Mariposa
Mariposa
|
$449,990 | |
 Lucia
Lucia
|
$471,490 | |
 Lido
Lido
|
$524,990 | |
 Key West II
Key West II
|
$762,990 | |
 Gabriela
Gabriela
|
$519,990 | |
 Coquina
Coquina
|
$574,490 | |
 Cedar Key II
Cedar Key II
|
$699,990 | |
 Cedar Key I
Cedar Key I
|
$629,990 | |
 Catalina
Catalina
|
$501,490 | |
 Calusa
Calusa
|
$414,990 | |
 Bahia
Bahia
|
$436,490 | |
 Adora
Adora
|
$386,490 | |
 Whitney
Whitney
|
$749,999 | |
 Wekiva
Wekiva
|
$998,999 | |
 Santa Fe
Santa Fe
|
$837,999 | |
 Madison
Madison
|
$828,999 | |
 Juniper
Juniper
|
$849,999 | |
 Estuary
Estuary
|
$680,999 | |
 Estero
Estero
|
$777,999 | |
 Crystal
Crystal
|
$799,999 | |
 Cedar
Cedar
|
$549,999 | |
 Marbella
Marbella
|
$451,990 | |
 Palma Ceia Plan
Palma Ceia Plan
|
4 BR | 3 BA | 3 GR | 2,555 SQ FT | $432,990 |
 12605 Horseshoe Bend Dr (Cypress)
12605 Horseshoe Bend Dr (Cypress)
|
4 BR | 2 BA | 2 GR | 2,799 SQ FT | $396,609 |
 Westshore II Plan
Westshore II Plan
|
5 BR | 4 BA | 3 GR | 4,848 SQ FT | $527,990 |
 Westshore I Plan
Westshore I Plan
|
7 BR | 5 BA | 3 GR | 4,848 SQ FT | $524,990 |
 Virginia Park Plan
Virginia Park Plan
|
5 BR | 4 BA | 3 GR | 3,548 SQ FT | $463,990 |
 Verona Plan
Verona Plan
|
5 BR | 4 BA | 3 GR | 3,518 SQ FT | $510,990 |
 Swann IV Plan
Swann IV Plan
|
4 BR | 4 BA | 3 GR | 3,198 SQ FT | $612,990 |
 Swann III Plan
Swann III Plan
|
4 BR | 3 BA | 3 GR | 2,737 SQ FT | $554,990 |
 Sandpiper Plan
Sandpiper Plan
|
4 BR | 2 BA | 2 GR | 2,101 SQ FT | $337,990 |
 Pelican Plan
Pelican Plan
|
5 BR | 3 BA | 2 GR | 3,380 SQ FT | $486,990 |
 Madeira III Plan
Madeira III Plan
|
5 BR | 4 BA | 3 GR | 4,218 SQ FT | $743,990 |
 Kingfisher Plan
Kingfisher Plan
|
4 BR | 2 BA | 2 GR | 2,731 SQ FT | $359,990 |
 Key West II Plan
Key West II Plan
|
4 BR | 3 BA | 3 GR | 4,250 SQ FT | $567,990 |
| Name | Specs | Price |
Mariana
Price from: $566,490Please call us for updated information!
YOU'VE GOT QUESTIONS?
REWOW () CAN HELP
Home Info of Mariana
Come home to the Mariana, an impressive two-story home complete with 6 bedrooms, 3.5 bathrooms, den space, and a 3-car tandem garage. The stunning elevation and professional landscaping create a captivating first impression. As you enter, a den and half bath off the foyer offers the perfect space for a home office or guest retreat. The open living area with luxury vinyl plank flooring flows seamlessly to a covered patio through elegant sliding glass doors, perfect for enjoying indoor-outdoor Florida living. The kitchen features sleek quartz countertops and new stainless-steel appliances with a sizable pantry for optimal storage. The owner's suite, located off the living room, features a generous walk-in closet and a luxurious master bathroom with double vanity and walk-in shower. Upstairs, you'll find five spacious secondary bedrooms, two full bathrooms with double vanities, a convenient laundry room equipped with a brand-new washer and dryer, and an oversized flex space that can function as a home gym, entertainment room and so much more. We cant forget the smart thermostat with voice control, checking off all the boxes for your dream home!
Home Highlights for Mariana
Information last updated on April 30, 2025
- Price: $566,490
- 3817 Square Feet
- Status: Plan
- 6 Bedrooms
- 3 Garages
- Zip: 33547
- 3.5 Bathrooms
- 2 Stories
Plan Amenities included
- Primary Bedroom Downstairs
Community Info
Close to everyday conveniences and top-rated schools. Stay close to what’s important to you at Hawkstone, a Lithia master-planned community. Located just south of FishHawk Boulevard, residents are minutes away from US-301, I-75, and top-rated schools. At Hawkstone, residents are surrounded by beautiful pond and wetland views and will be a stone’s throw away from the community amenities. Discover how you can call Hawkstone home today - Join the interest list to stay updated on new homes!
Actual schools may vary. Contact the builder for more information.
Amenities
-
Health & Fitness
- Pool
- Triple Creek Nature Preserve
- Fishhawk Creek Nature Preserve
- Alafia River State Park
-
Community Services
- Playground
- Bocce Ball
- Pickle Ball
- Dog Park
-
Local Area Amenities
- The Alley at Southshore
- Ruskin Family Drive-In Theatre
- Xscape Theatres Riverview 14
- Dave & Buster's
-
Social Activities
- Beve Cibo
- Sticky Rice
- PDQ Restaurant
- First Watch
- Keke's Breakfast Cafe
Area Schools
-
Hillsborough Co Pub SD
- Pinecrest Elementary School
- Barrington Middle School
- Newsome High School
Actual schools may vary. Contact the builder for more information.
