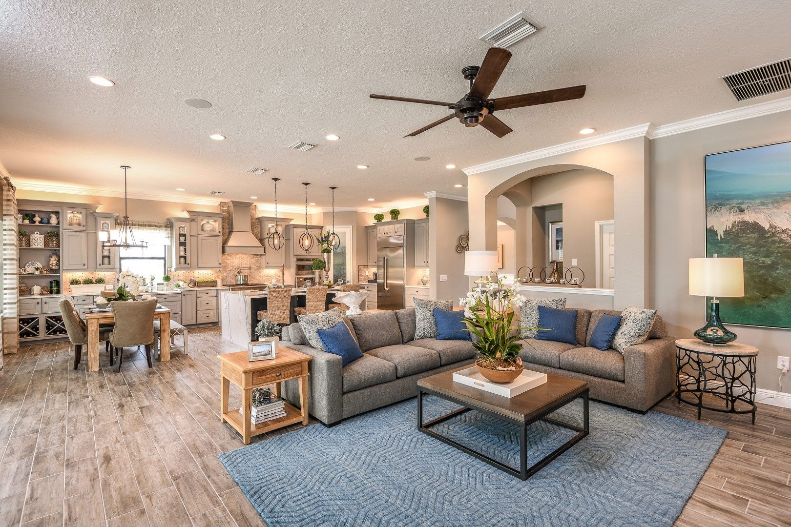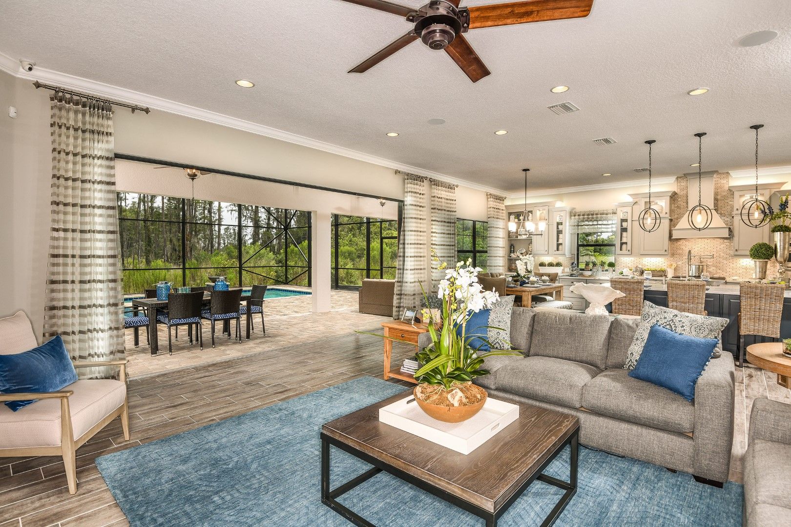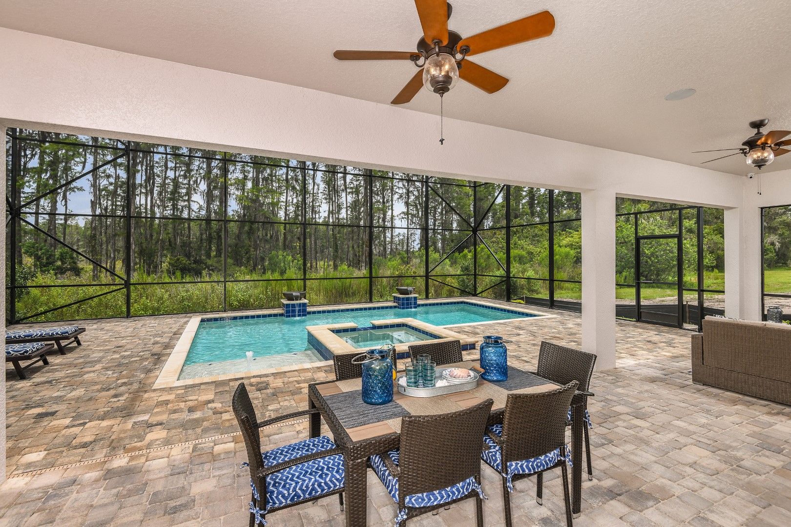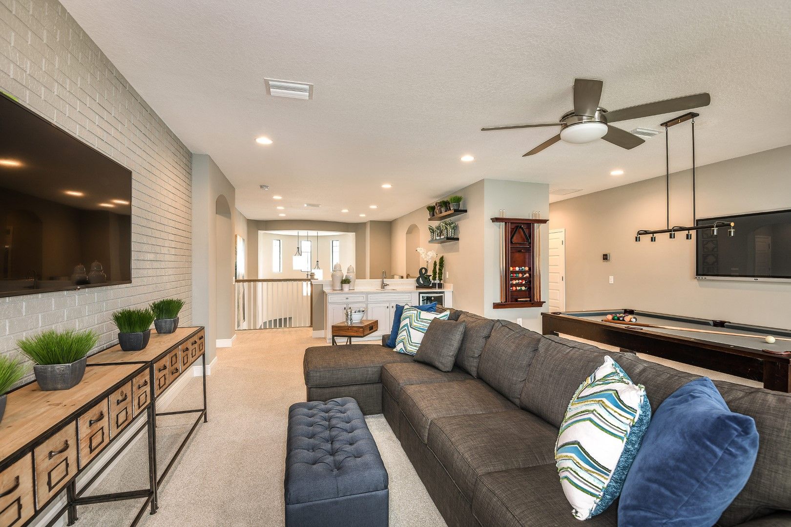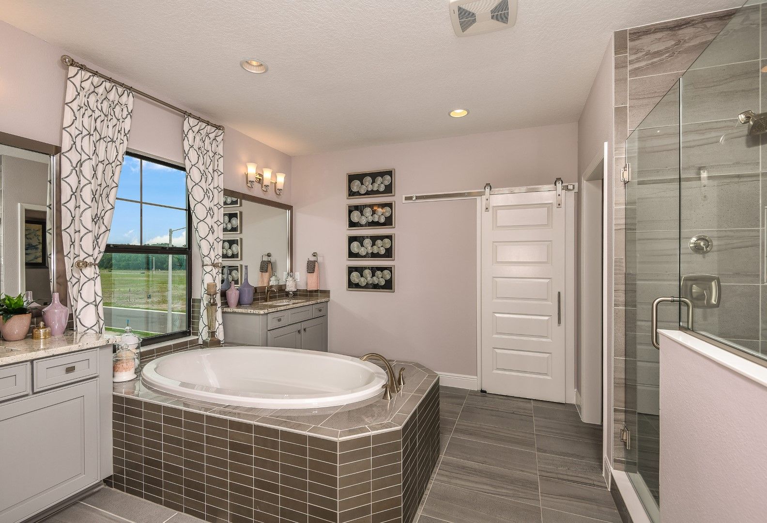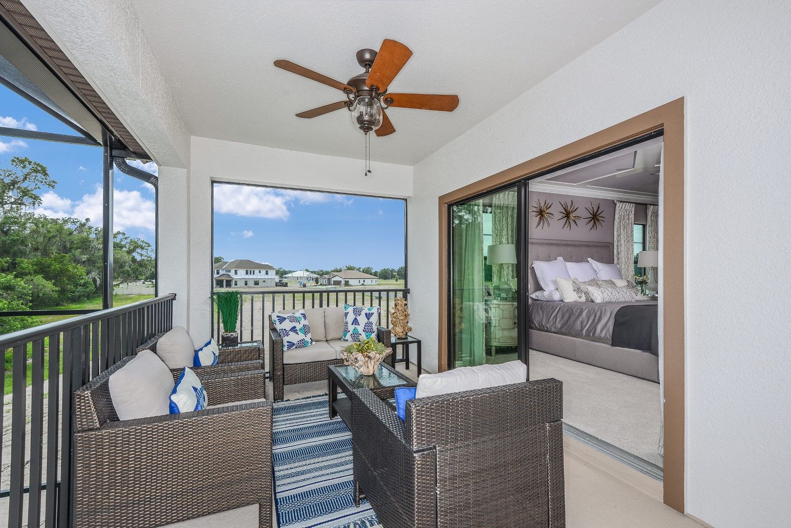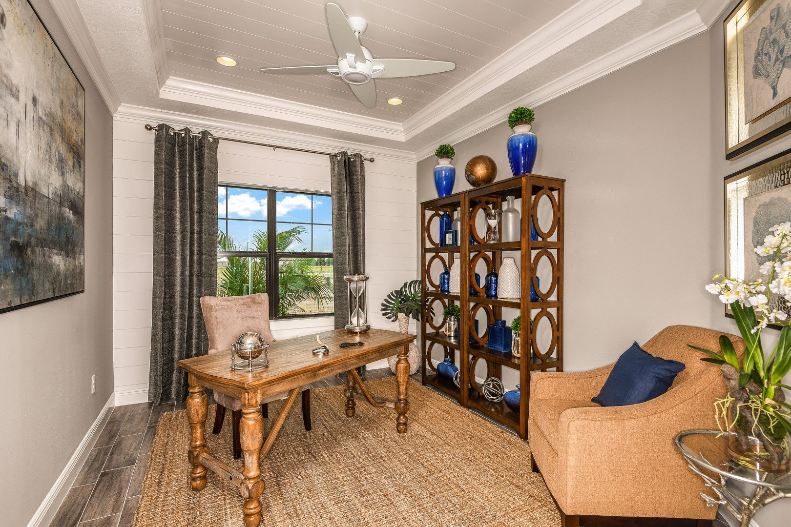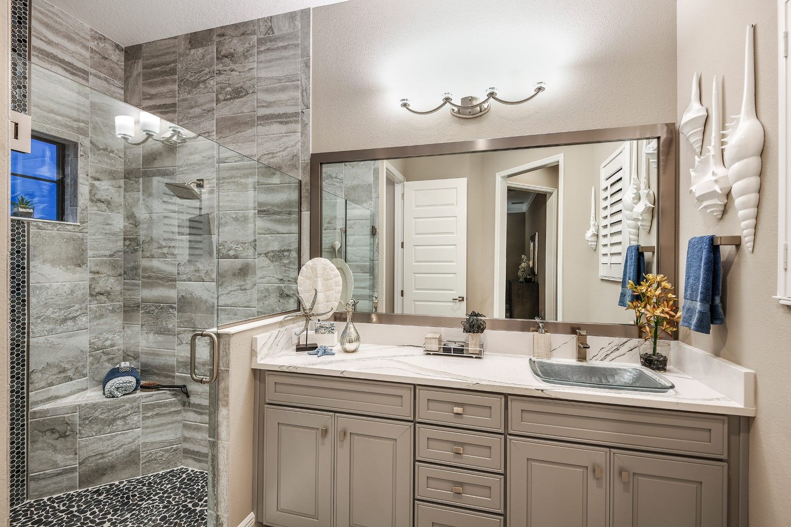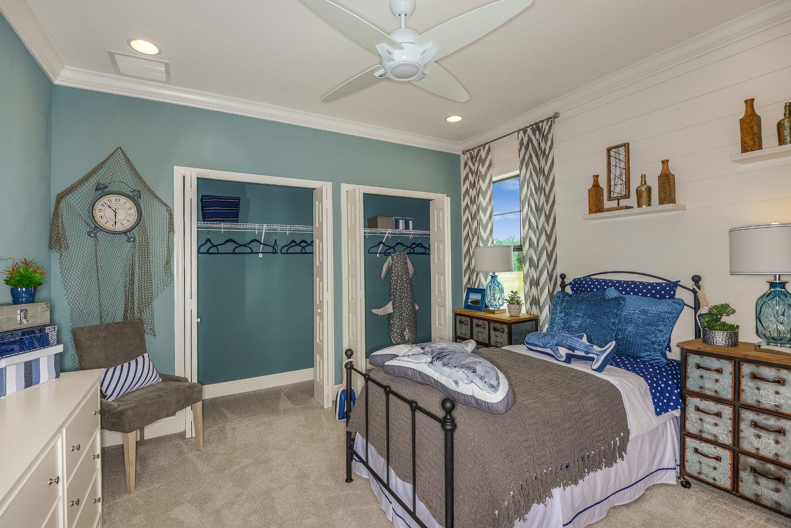Related Properties in This Community
| Name | Specs | Price |
|---|---|---|
 Longboat I
Longboat I
|
$569,990 | |
 Longboat II
Longboat II
|
$682,990 | |
 Bayport I
Bayport I
|
$578,990 | |
 Bayport II
Bayport II
|
$662,990 | |
 Madeira III
Madeira III
|
$746,990 | |
 Cordoba
Cordoba
|
$416,990 | |
 Biscayne Grand
Biscayne Grand
|
$722,990 | |
 Anna Maria
Anna Maria
|
$538,490 | |
 Amelia
Amelia
|
$489,990 | |
 Alicante
Alicante
|
$394,990 | |
 Verona
Verona
|
$652,990 | |
 Valeria
Valeria
|
$433,990 | |
 Valencia
Valencia
|
$491,990 | |
 Seville
Seville
|
$462,990 | |
 Mariposa
Mariposa
|
$449,990 | |
 Mariana
Mariana
|
$566,490 | |
 Lucia
Lucia
|
$471,490 | |
 Lido
Lido
|
$524,990 | |
 Key West II
Key West II
|
$762,990 | |
 Gabriela
Gabriela
|
$519,990 | |
 Coquina
Coquina
|
$574,490 | |
 Cedar Key II
Cedar Key II
|
$699,990 | |
 Cedar Key I
Cedar Key I
|
$629,990 | |
 Catalina
Catalina
|
$501,490 | |
 Calusa
Calusa
|
$414,990 | |
 Bahia
Bahia
|
$436,490 | |
 Adora
Adora
|
$386,490 | |
 Whitney
Whitney
|
$749,999 | |
 Wekiva
Wekiva
|
$998,999 | |
 Santa Fe
Santa Fe
|
$837,999 | |
 Madison
Madison
|
$828,999 | |
 Juniper
Juniper
|
$849,999 | |
 Estuary
Estuary
|
$680,999 | |
 Estero
Estero
|
$777,999 | |
 Crystal
Crystal
|
$799,999 | |
 Cedar
Cedar
|
$549,999 | |
 Marbella
Marbella
|
$451,990 | |
 Palma Ceia Plan
Palma Ceia Plan
|
4 BR | 3 BA | 3 GR | 2,555 SQ FT | $432,990 |
 12605 Horseshoe Bend Dr (Cypress)
12605 Horseshoe Bend Dr (Cypress)
|
4 BR | 2 BA | 2 GR | 2,799 SQ FT | $396,609 |
 Westshore II Plan
Westshore II Plan
|
5 BR | 4 BA | 3 GR | 4,848 SQ FT | $527,990 |
 Westshore I Plan
Westshore I Plan
|
7 BR | 5 BA | 3 GR | 4,848 SQ FT | $524,990 |
 Virginia Park Plan
Virginia Park Plan
|
5 BR | 4 BA | 3 GR | 3,548 SQ FT | $463,990 |
 Verona Plan
Verona Plan
|
5 BR | 4 BA | 3 GR | 3,518 SQ FT | $510,990 |
 Swann IV Plan
Swann IV Plan
|
4 BR | 4 BA | 3 GR | 3,198 SQ FT | $612,990 |
 Swann III Plan
Swann III Plan
|
4 BR | 3 BA | 3 GR | 2,737 SQ FT | $554,990 |
 Sandpiper Plan
Sandpiper Plan
|
4 BR | 2 BA | 2 GR | 2,101 SQ FT | $337,990 |
 Pelican Plan
Pelican Plan
|
5 BR | 3 BA | 2 GR | 3,380 SQ FT | $486,990 |
 Kingfisher Plan
Kingfisher Plan
|
4 BR | 2 BA | 2 GR | 2,731 SQ FT | $359,990 |
 Key West II Plan
Key West II Plan
|
4 BR | 3 BA | 3 GR | 4,250 SQ FT | $567,990 |
| Name | Specs | Price |
Madeira III Plan
Price from: $743,990Please call us for updated information!
YOU'VE GOT QUESTIONS?
REWOW () CAN HELP
Madeira III Plan Info
Fabulous curb appeal with the split garages and rotunda front entry! Designed to impress from the outside to the inside! Glorious 2-story home with upstairs Owner s Retreat, downstairs guest suite or game room; and several options to make this home as unique as you! - 5 bedroom, 4.5 bath, bonus, den and 3 car split garage in 4,221 sq. ft. - Spectacular rotunda foyer - Single-Car garage accesses foyer - Den accessed from foyer - Formal Dining room accessed from hallway - Combination Grand Room, Island Kitchen and Casual Dining - Downstairs Guest Suite or Game Room with walk-in closet - Covered Lanai - Upstairs secluded wing for the Owner s Retreat - Oversized secondary bedrooms - Bonus Room - Optional Rear Balcony
Ready to Build
Build the home of your dreams with the Madeira III plan by selecting your favorite options. For the best selection, pick your lot in Hawkstone today!
Community Info
Hawkstone is a master-planned community located in Lithia, FL 33579. Residents enjoy the best of both worlds with resort-style amenities while staying close to top-rated Lithia schools, nature preserves, family-friendly activities, US-301, and I-75. Enjoy the pet-friendly hiking trails at the 969-acre Triple Creek Nature Preserve, less than 2 miles south or try your hand at bicycle motocross at Triple Creek BMX, 1 mile south of Hawkstone.Join our VIP list to get first-hand news and updates. For more info, call us at 813-438-XXXX. More Info About Hawkstone
We understand that for new and seasoned home buyers alike, purchasing and building a home can be equally exciting as it is daunting. With you in mind, we strive to ensure buying a WestBay home is more than your typical home buying experience. We use a team of top, award-winning professionals so that you benefit from their collective wealth of knowledge and expertise throughout the entire Homes by WestBay building experience. Our “Created for you!” construction process commitment is our opportunity to deliver on our mission of an exceptional home buying experience at an outstanding value.
Amenities
Schools Near Hawkstone
- Hillsborough Co PSD
Actual schools may vary. Contact the builder for more information.

