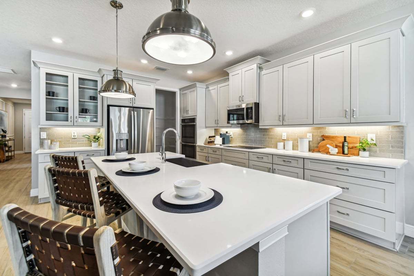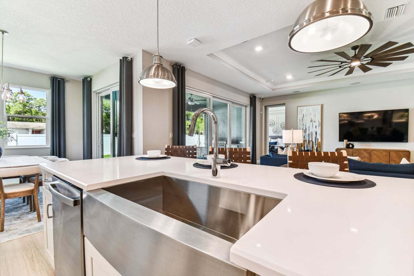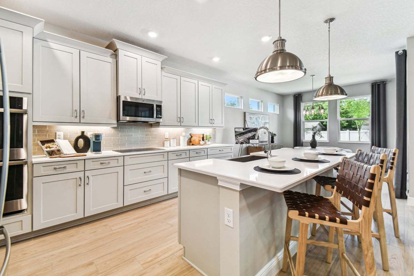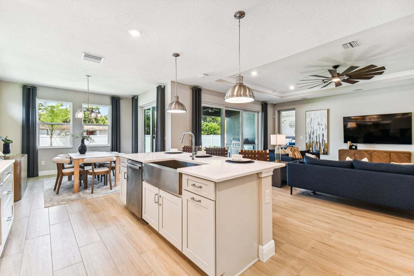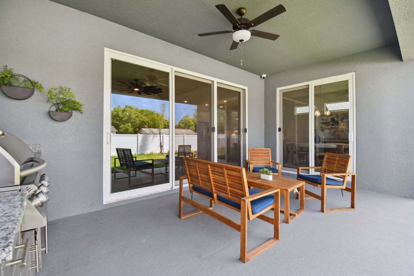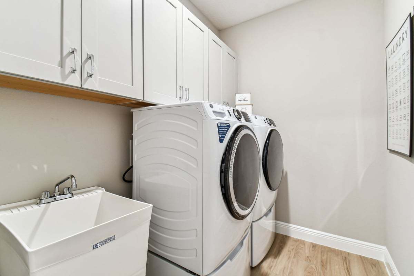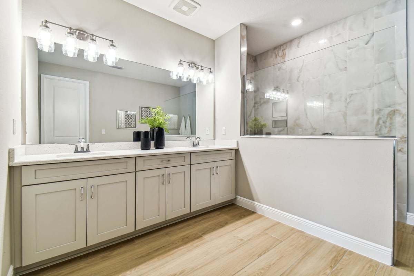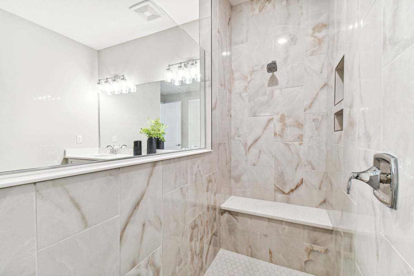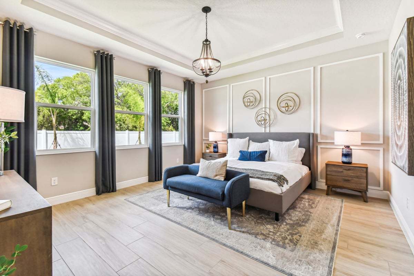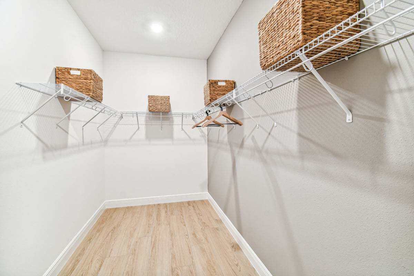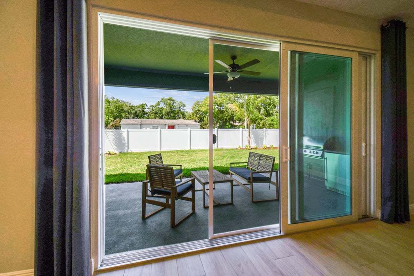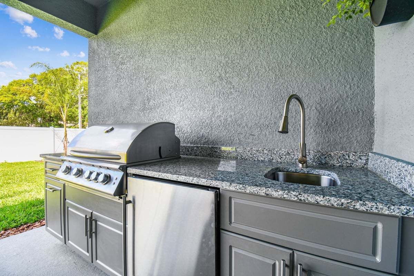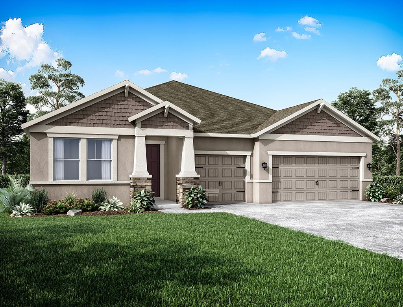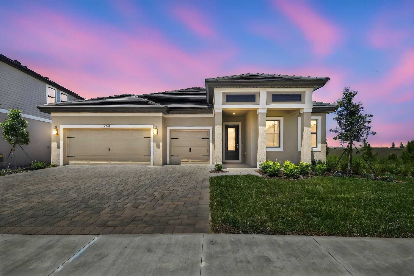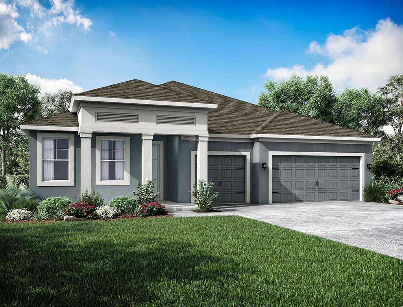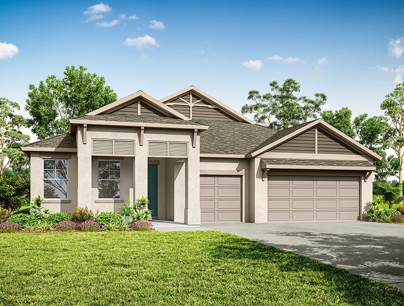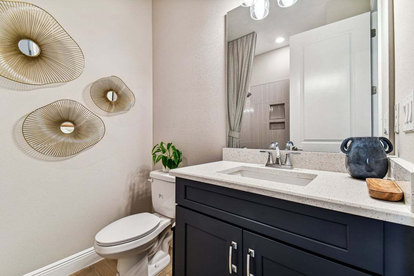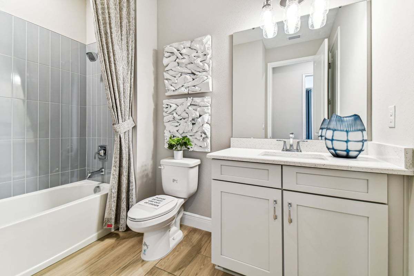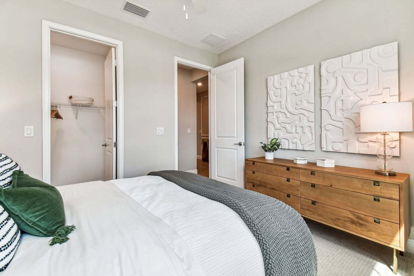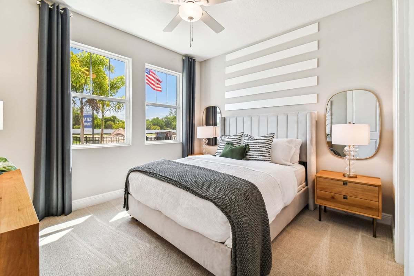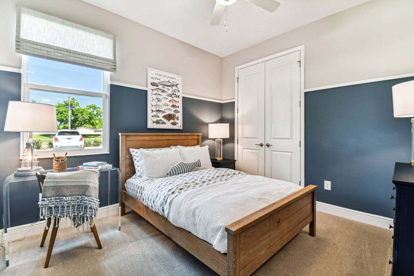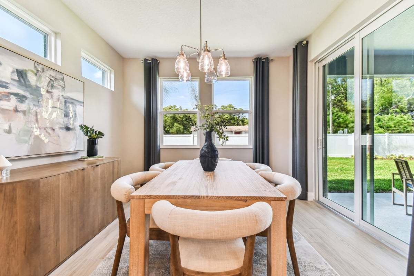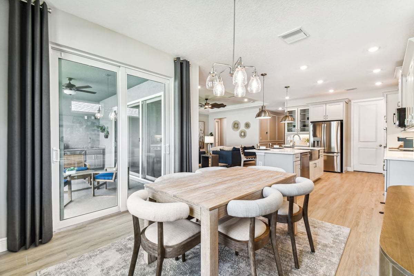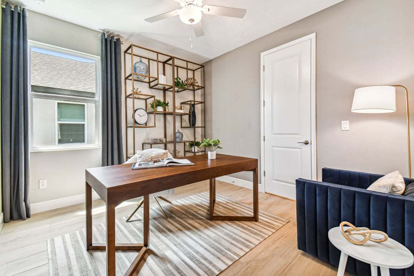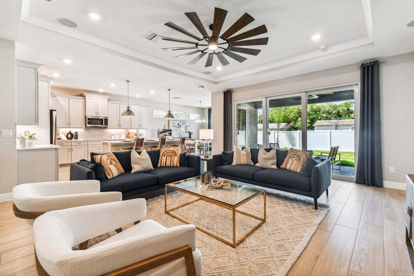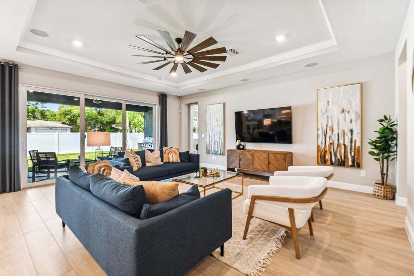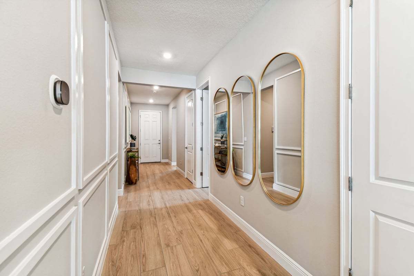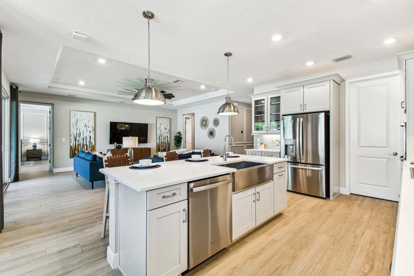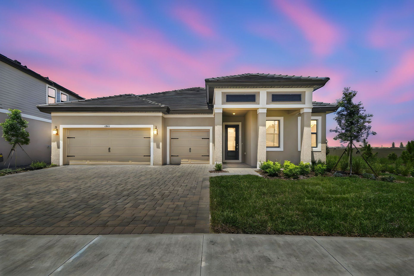Related Properties in This Community
| Name | Specs | Price |
|---|---|---|
 Magellan
Magellan
|
$331,790 | |
 Strabane
Strabane
|
$429,990 | |
 Moonbeam
Moonbeam
|
$291,090 | |
 Larissa
Larissa
|
$278,990 | |
 Hawking
Hawking
|
$309,990 | |
 Glimmer
Glimmer
|
$287,840 | |
 Equinox
Equinox
|
$329,990 | |
 Sweetwater 3-Car
Sweetwater 3-Car
|
$387,990 | |
 Juno
Juno
|
$322,990 | |
 Sebastian
Sebastian
|
$485,990 | |
 Sapphire
Sapphire
|
$449,990 | |
 Joyce
Joyce
|
$449,990 | |
 Casey Key
Casey Key
|
$298,990 | |
 Captiva
Captiva
|
$397,990 | |
 50' - Solana
50' - Solana
|
$370,990 | |
 50' - Sandalwood
50' - Sandalwood
|
$414,990 | |
 50 ' - Saratoga
50 ' - Saratoga
|
$382,990 | |
 50' - Sweetwater
50' - Sweetwater
|
$347,990 | |
| Name | Specs | Price |
60' - Charlotte
Price from: $459,990
YOU'VE GOT QUESTIONS?
REWOW () CAN HELP
Home Info of 60' - Charlotte
Welcome to the Charlotte - where spacious living meets customizable luxury. This exceptional floor plan offers the perfect blend of functionality and flexibility, designed to cater to your every need. Whether you're seeking a cozy family retreat or an entertainer's paradise, The Charlotte by William Ryan Homes exceeds expectations. With 4 bedrooms and 3 bathrooms spread across a single-story layout, plus the option for an upstairs bonus room, this home provides ample space for all your lifestyle desires. Need a dedicated home office, hobby room, or guest suite? The flexible design includes a versatile flex room that can easily adapt to suit your preferences. Parking dilemmas are a thing of the past with the generous 3-car garage, ensuring plenty of room for your vehicles, storage and more. And for those seeking even more convenience, optional upgrades abound. Enhance your morning routine with the addition of a morning kitchen, perfect for brewing your favorite cup of coffee or preparing a quick breakfast. Experience the epitome of luxury living with The Charlotte floor plan. Discover a home that not only meets your needs but exceeds your wildest dreams. Welcome to The Charlotte - where every detail is crafted with you in mind.
Home Highlights for 60' - Charlotte
Information last checked by REWOW: October 22, 2025
- Price from: $459,990
- 2463 Square Feet
- Status: Completed
- 4 Bedrooms
- 3 Garages
- Zip: 34613
- 3 Bathrooms
- 1 Story
- Move In Date September 2025
Living area included
- Dining Room
- Family Room
Community Info
Pinecone Reserve is a planned community in Brooksville, Florida. We offer a diverse range of homes with flexible floor plans to make sure everything is to your liking. Explore the beauty of Florida and call this community home today! There’s no shortage of things to do in the area, including encountering mermaids at Historic Weeki Wachee Springs, discovering wildlife in the Withlacoochee State Forest, swimming with manatees in freshwater springs, or partaking in fishing and kayaking along the spring-fed rivers near Waterford. Brooksville, Florida provides homeowners with access to state parks, medical facilities, shopping centers, restaurants, and entertainment spots. Within an hour's drive, residents can take part in Tampa’s extensive dining, shopping, entertainment, and sporting venues. Pinecone Reserve allows the old charm of Old Florida with the new city feel.
Actual schools may vary. Contact the builder for more information.
Area Schools
-
Hernando County School District
- West Hernando Middle School
- Central High School
Actual schools may vary. Contact the builder for more information.
