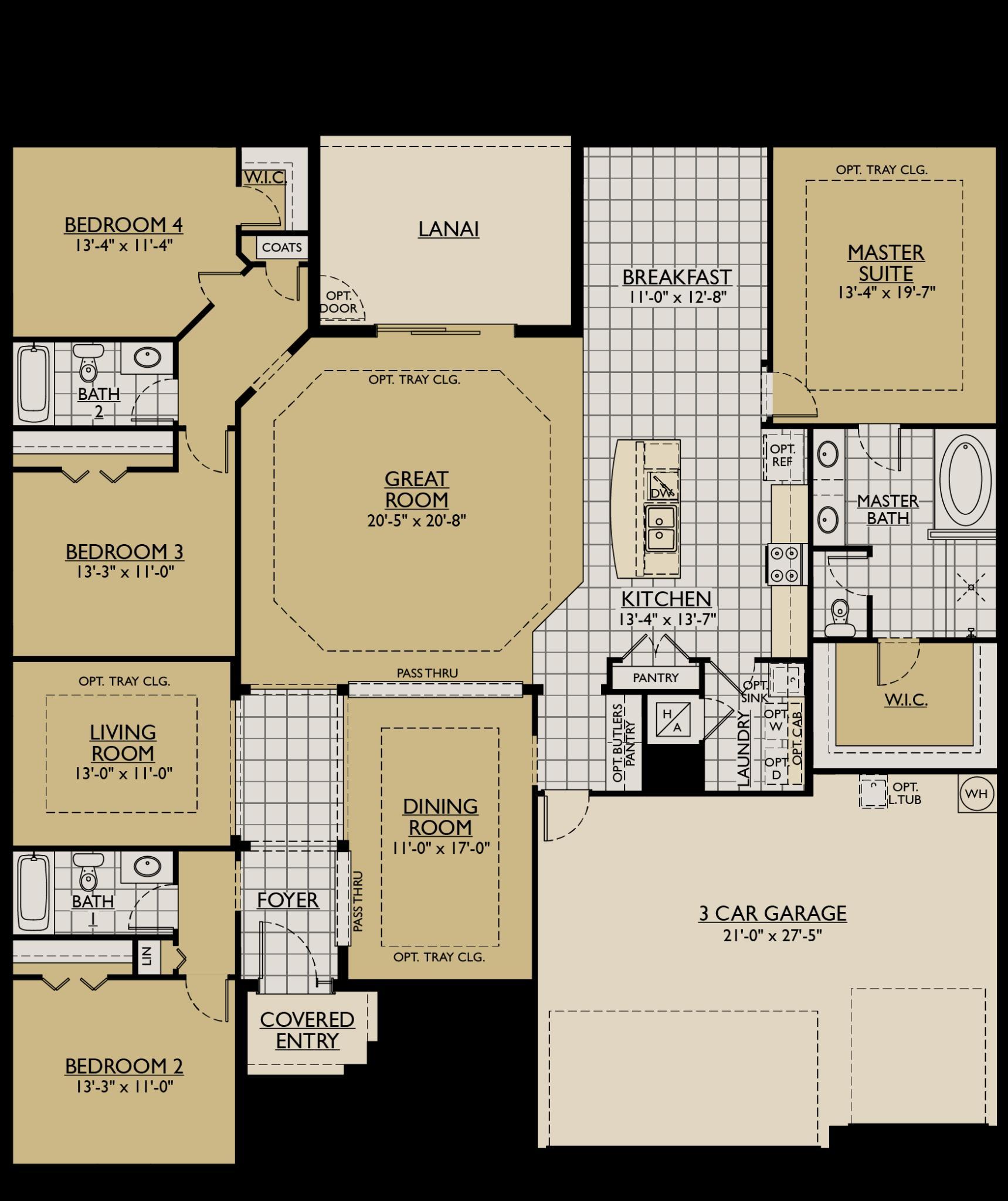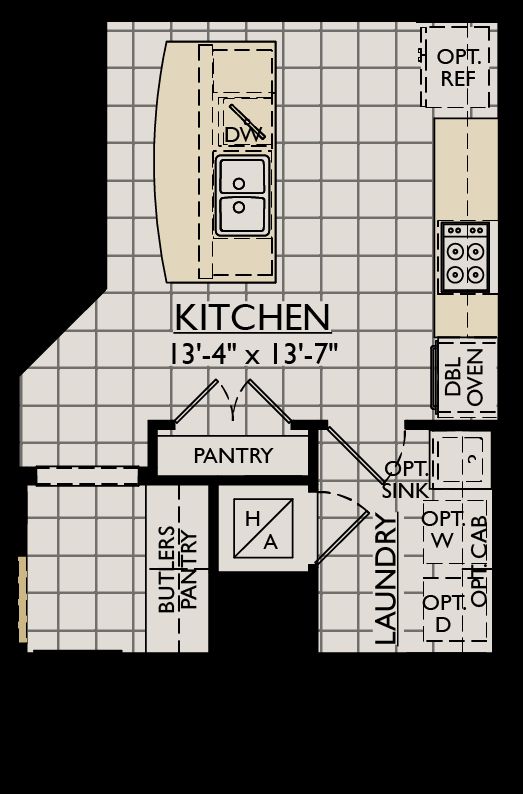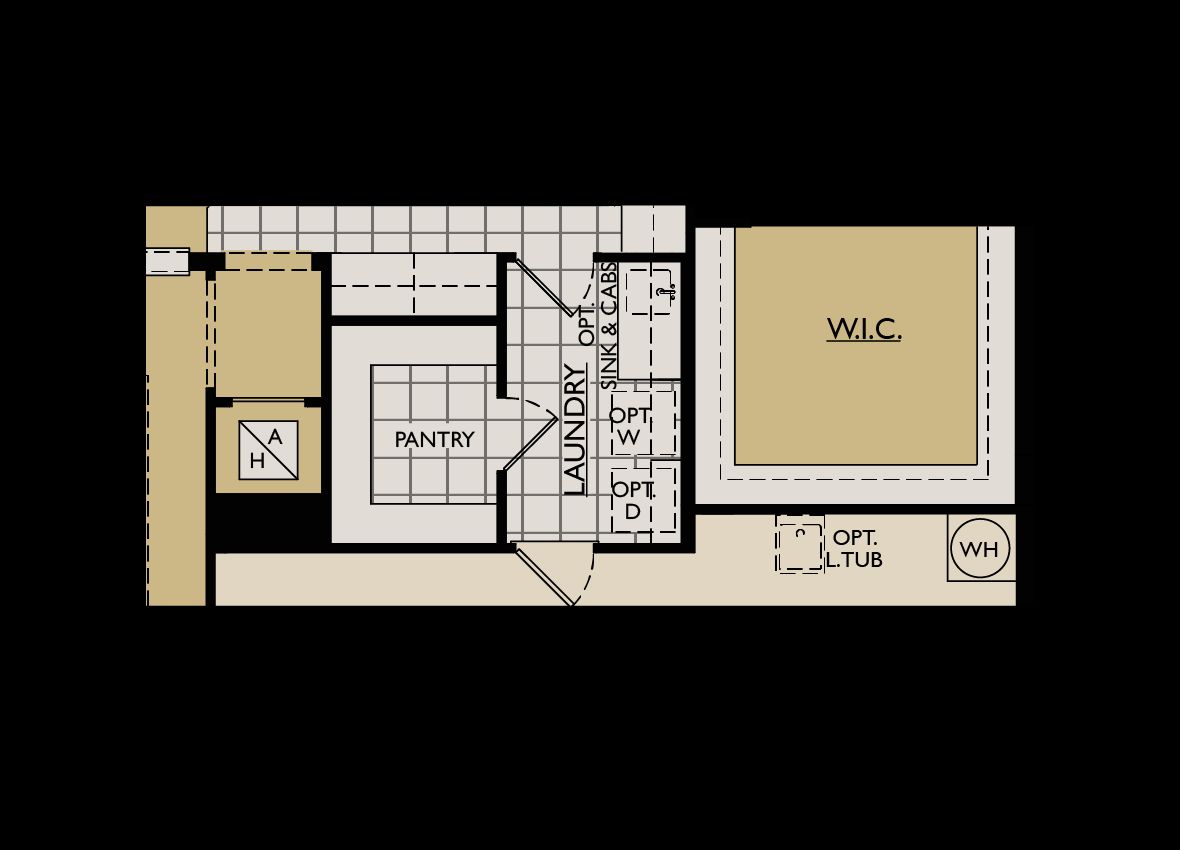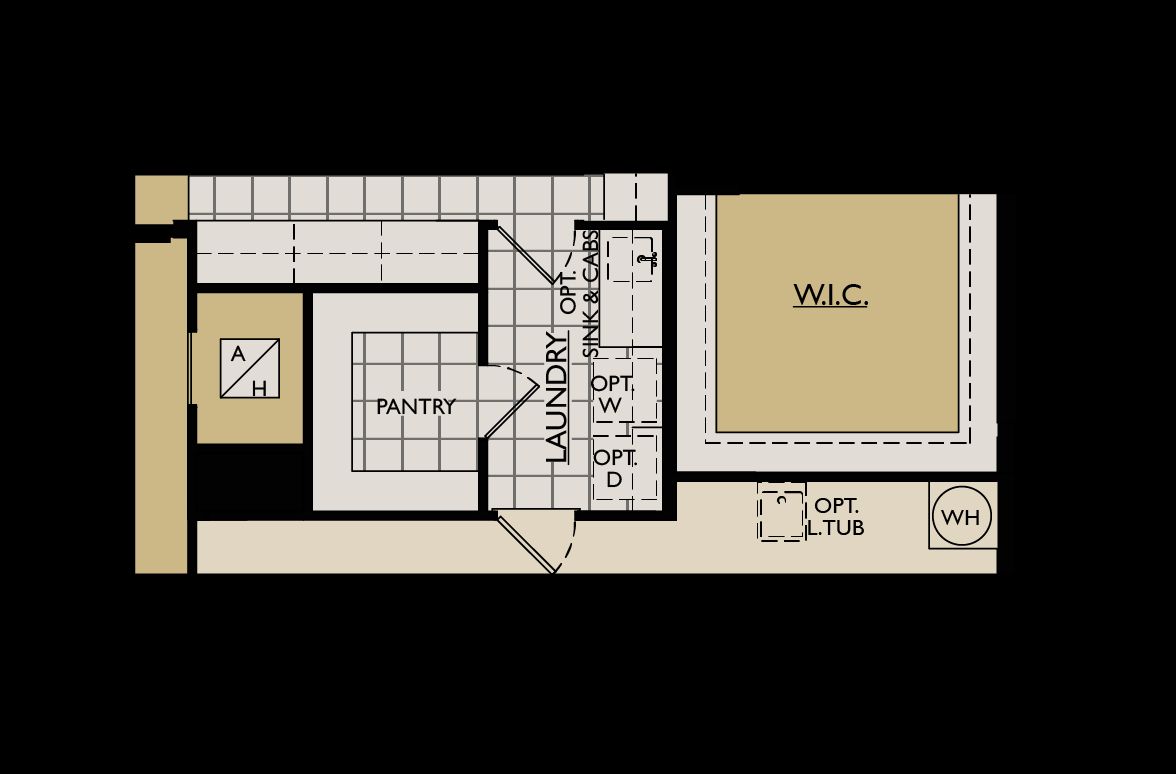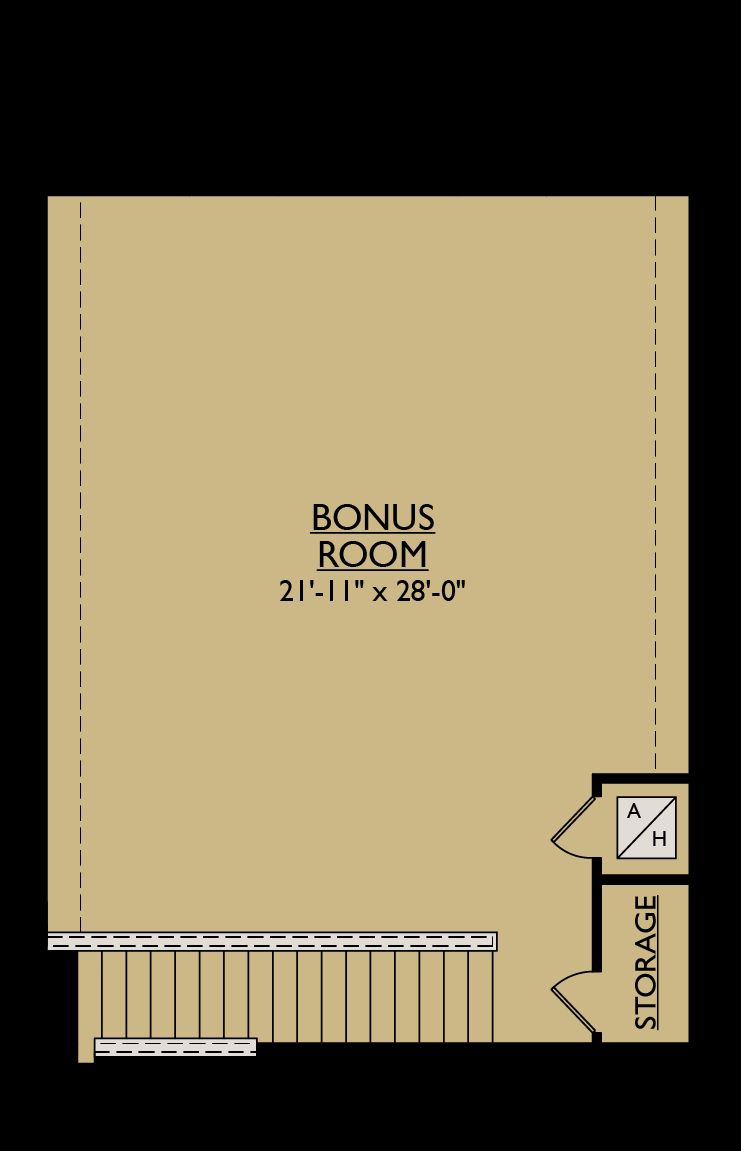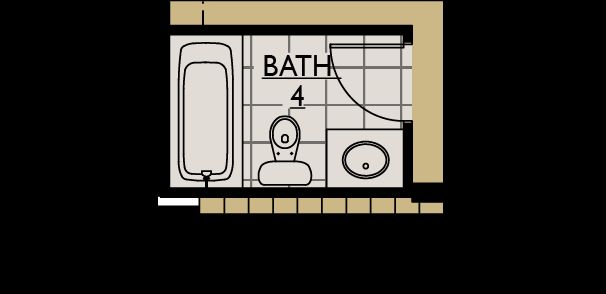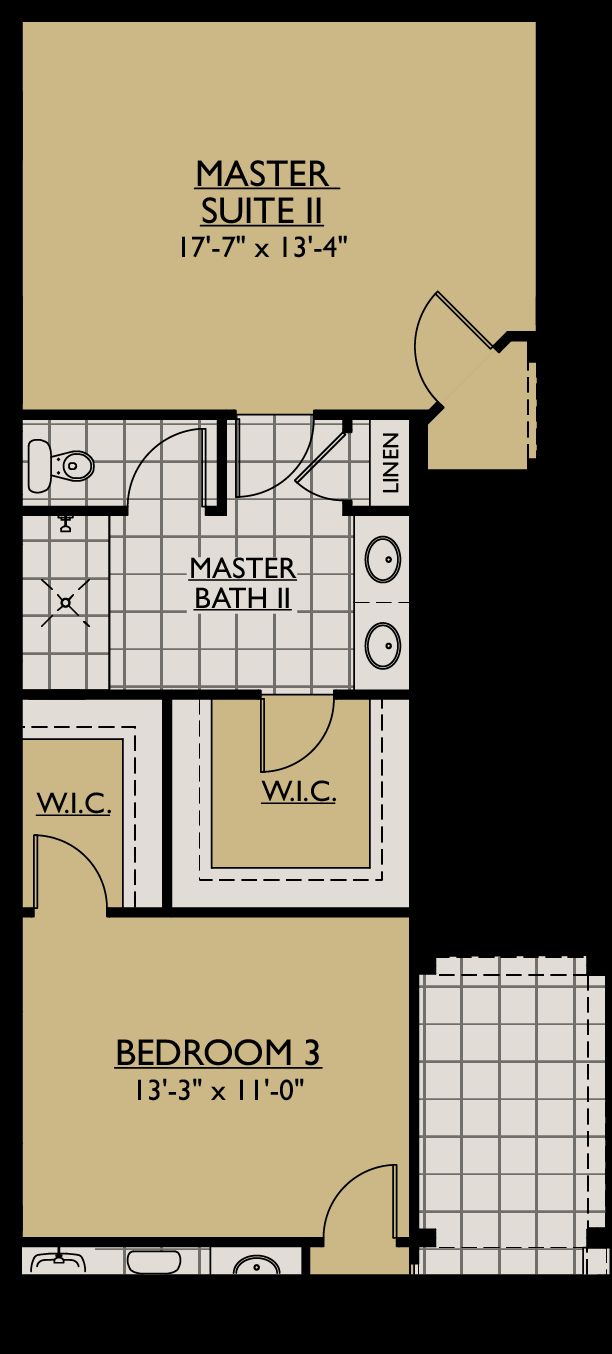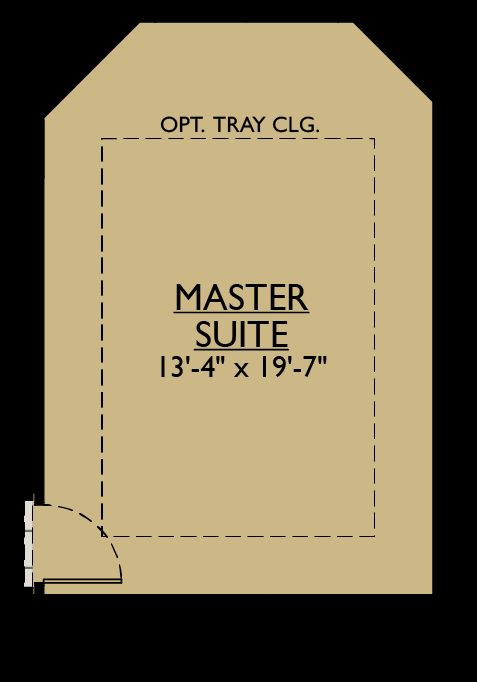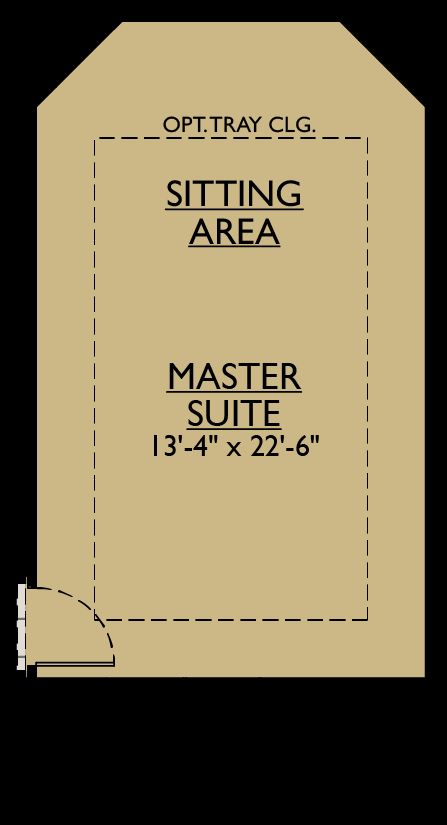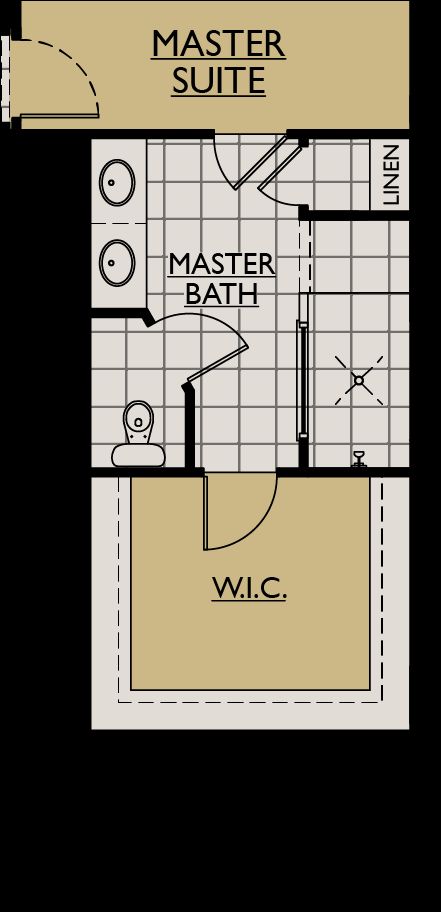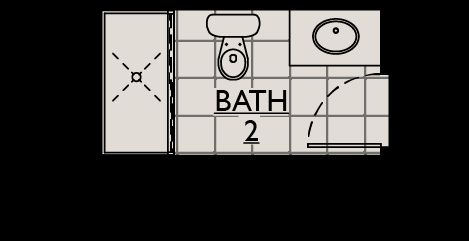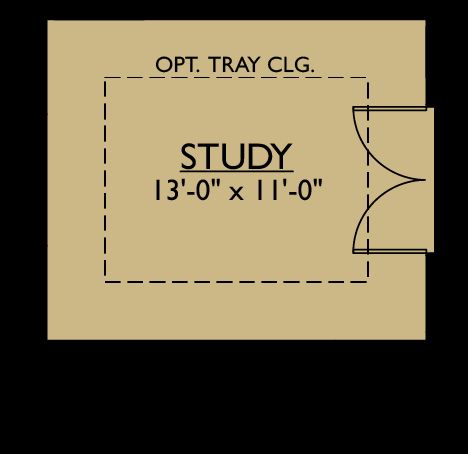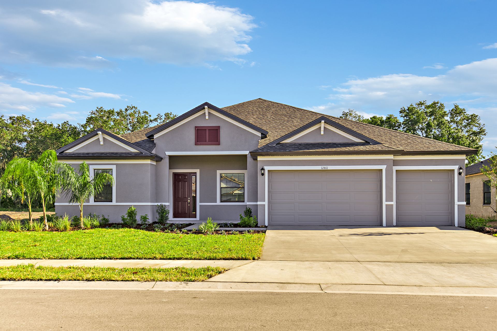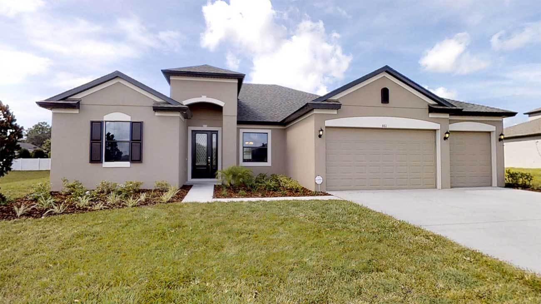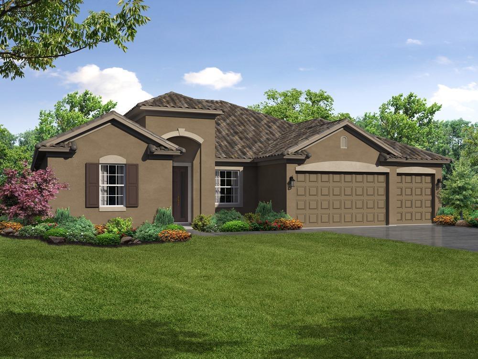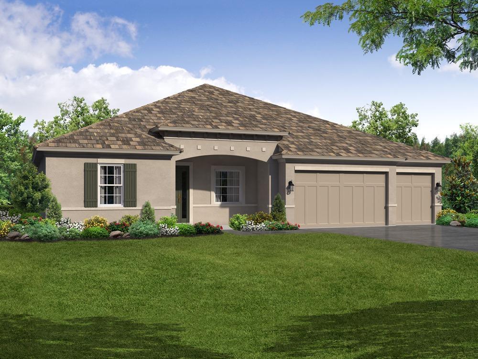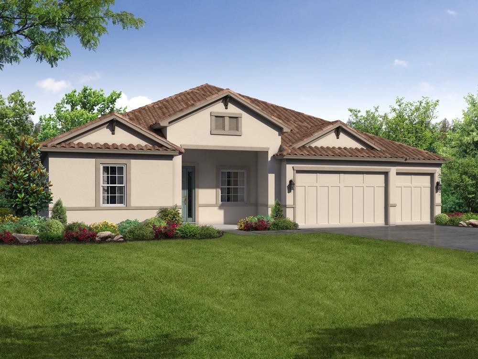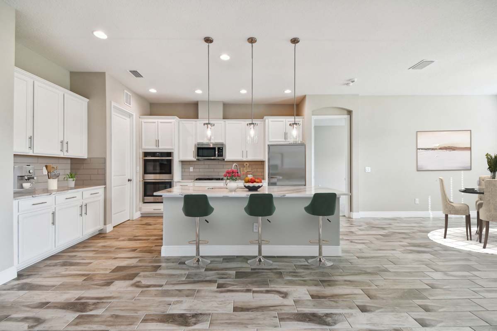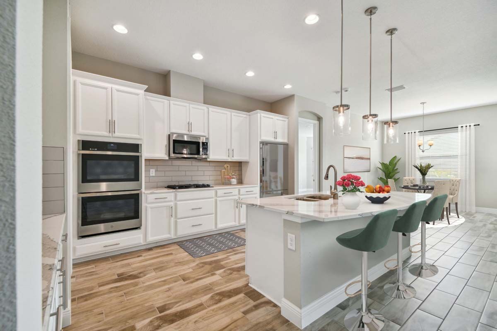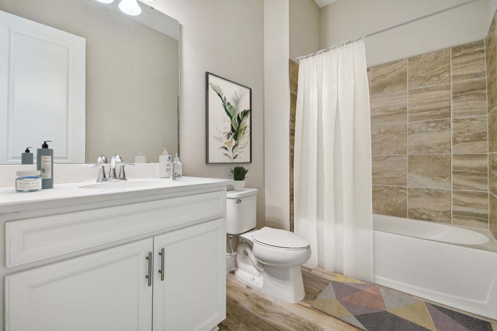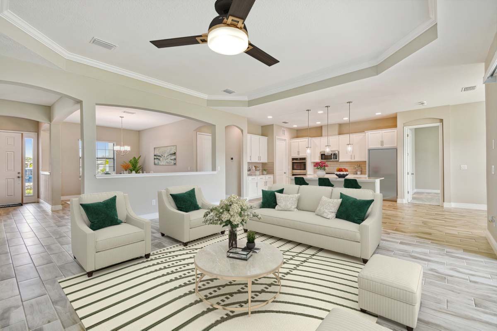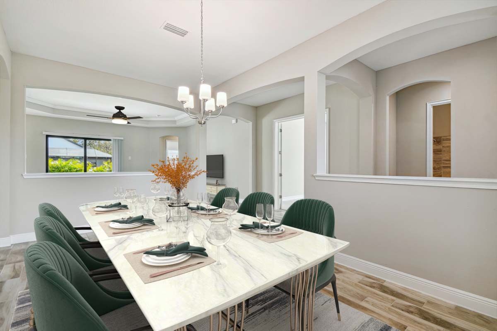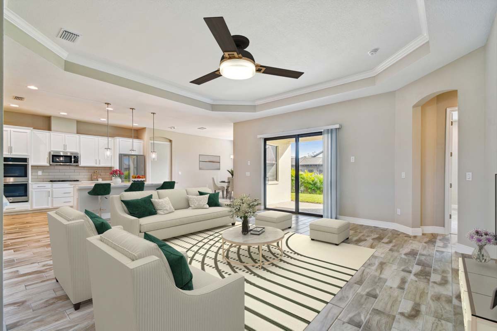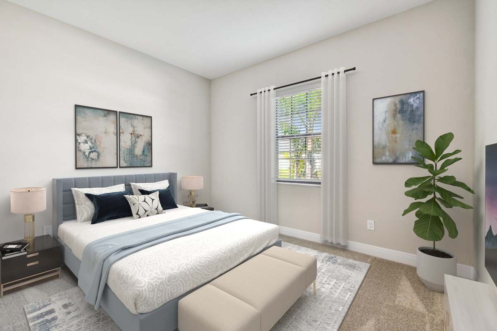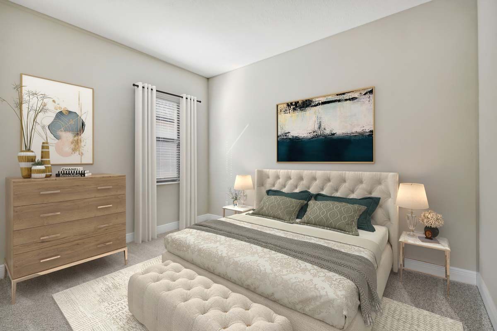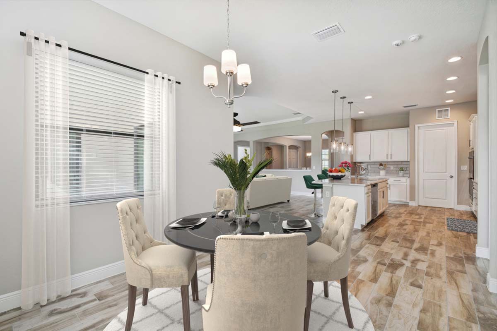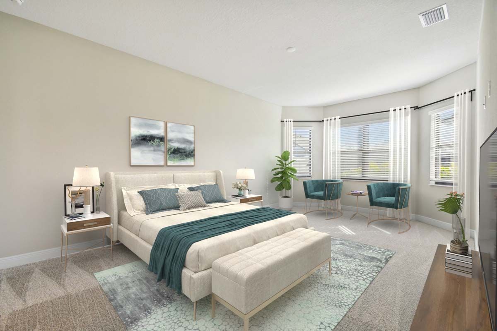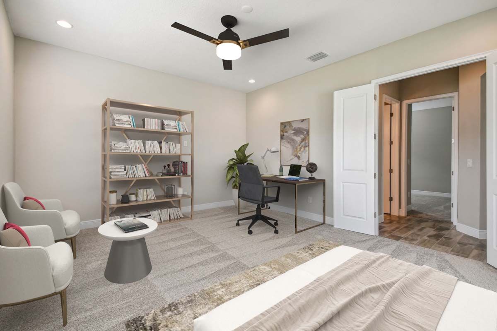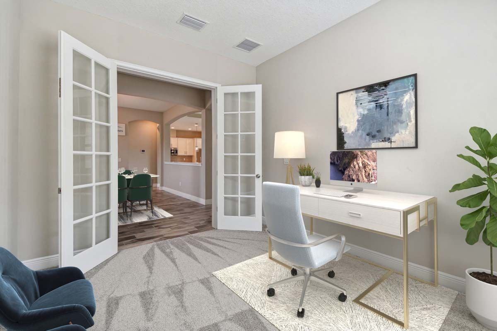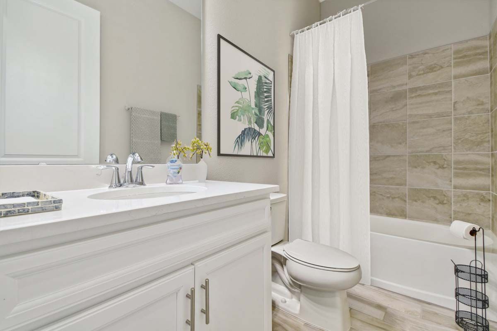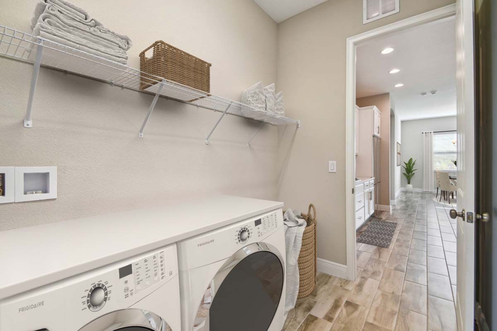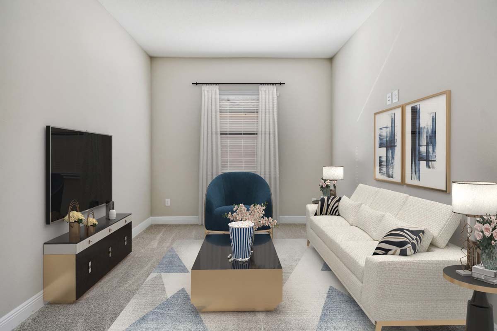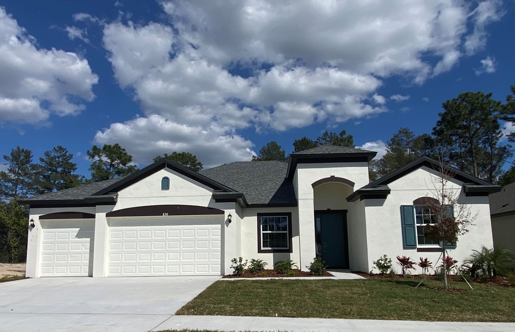Related Properties in This Community
| Name | Specs | Price |
|---|---|---|
 Magellan
Magellan
|
$331,790 | |
 Moonbeam
Moonbeam
|
$291,090 | |
 Larissa
Larissa
|
$278,990 | |
 Hawking
Hawking
|
$309,990 | |
 Glimmer
Glimmer
|
$287,840 | |
 Equinox
Equinox
|
$329,990 | |
 60' - Charlotte
60' - Charlotte
|
$459,990 | |
 Sweetwater 3-Car
Sweetwater 3-Car
|
$387,990 | |
 Juno
Juno
|
$322,990 | |
 Sebastian
Sebastian
|
$485,990 | |
 Sapphire
Sapphire
|
$449,990 | |
 Joyce
Joyce
|
$449,990 | |
 Casey Key
Casey Key
|
$298,990 | |
 Captiva
Captiva
|
$397,990 | |
 50' - Solana
50' - Solana
|
$370,990 | |
 50' - Sandalwood
50' - Sandalwood
|
$414,990 | |
 50 ' - Saratoga
50 ' - Saratoga
|
$382,990 | |
 50' - Sweetwater
50' - Sweetwater
|
$347,990 | |
| Name | Specs | Price |
Strabane
Price from: $429,990
YOU'VE GOT QUESTIONS?
REWOW () CAN HELP
Home Info of Strabane
The Strabane design is an open-concept home by William Ryan Homes Tampa that turns heads! This modern architectural design offers 4 bedrooms (or 3 plus study), 3 baths, and a 3-car garage within its 2,710 square feet of luxury. It's the perfect plan for everyday family life and ideally designed for entertaining too. From its handsome entryway to the covered lanai at the rear of the home, the Strabane will make you feel at home instantly. Options include a second-floor bonus room with its own full bath.
Wide Open Living
That's the whole idea behind William Ryan Home's open-concept philosophy. You can always be part of the action with a gourmet kitchen that overlooks the oversized great room and onward to the lanai. The eat-in kitchen features a cozy breakfast nook that overlooks the back yard. There are also formal living and dining rooms for special gatherings.
Outdoor Living at it's Finest
Large double sliding glass doors lead from the family room directly onto the covered lanai. What a great space to sit an enjoy conversation while enjoying the fresh Florida air. You also have the option to add to the space by choosing to extend your lanai to make more room for seating or even your favorite plants and flowers.
The Owner's Suite Retreat
The owner's suite is spacious just as it is and includes a large owner's bath as well as a hug walk-in closet with abundant storage. If you'd like to add a bit more appeal to your owner's suite, choose the bay window option and extend it further with a comfy sitting area option.
Second EnSuite Bedroom Available
One of the most popular options for the Strabane floor plan is a second ensuite bedroom. This options means two of the homes' bedrooms contain their own private and spacious bathrooms. It's a great idea for multigenerational living or a shared winter home.
Home Highlights for Strabane
Information last checked by REWOW: August 27, 2025
- Price from: $429,990
- 2710 Square Feet
- Status: Plan
- 4 Bedrooms
- 3 Garages
- Zip: 34613
- 3 Bathrooms
- 1 Story
Living area included
- Dining Room
- Family Room
- Living Room
Plan Amenities included
- Primary Bedroom Downstairs
Community Info
Pinecone Reserve is a planned community in Brooksville, Florida. We offer a diverse range of homes with flexible floor plans to make sure everything is to your liking. Explore the beauty of Florida and call this community home today! There’s no shortage of things to do in the area, including encountering mermaids at Historic Weeki Wachee Springs, discovering wildlife in the Withlacoochee State Forest, swimming with manatees in freshwater springs, or partaking in fishing and kayaking along the spring-fed rivers near Waterford. Brooksville, Florida provides homeowners with access to state parks, medical facilities, shopping centers, restaurants, and entertainment spots. Within an hour's drive, residents can take part in Tampa’s extensive dining, shopping, entertainment, and sporting venues. Pinecone Reserve allows the old charm of Old Florida with the new city feel.
Actual schools may vary. Contact the builder for more information.
Area Schools
-
Hernando County School District
- West Hernando Middle School
- Central High School
Actual schools may vary. Contact the builder for more information.
