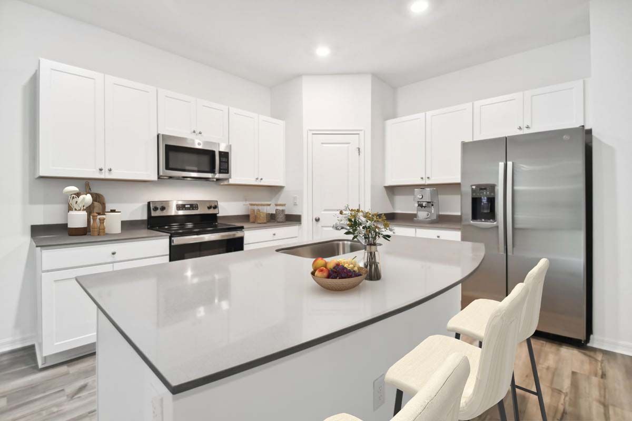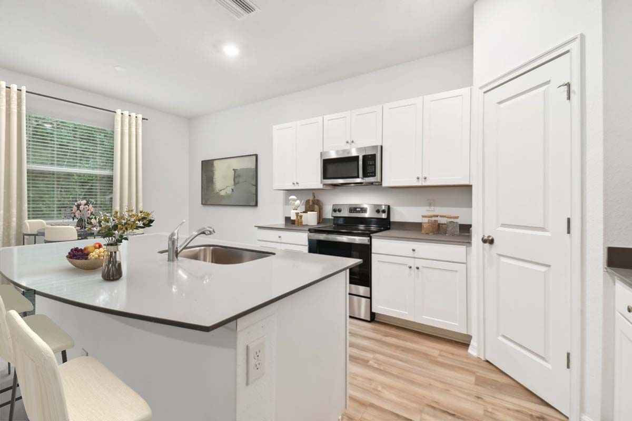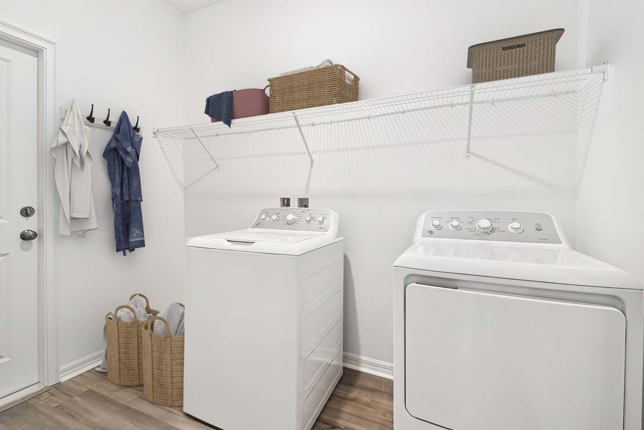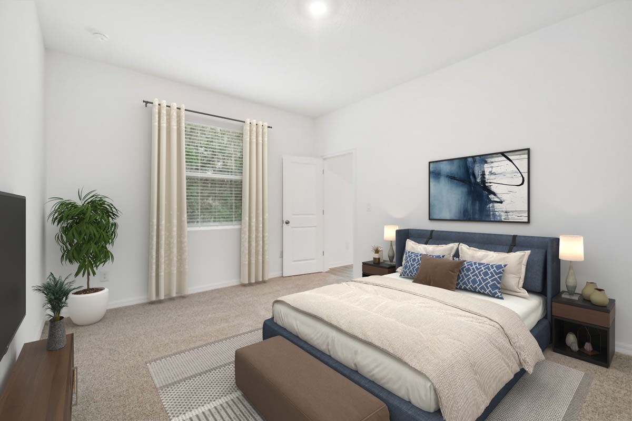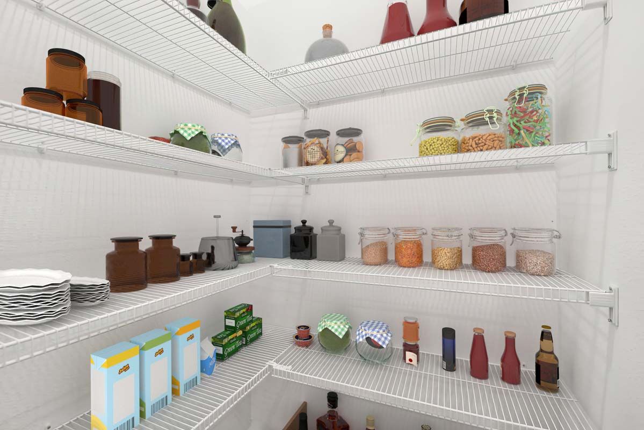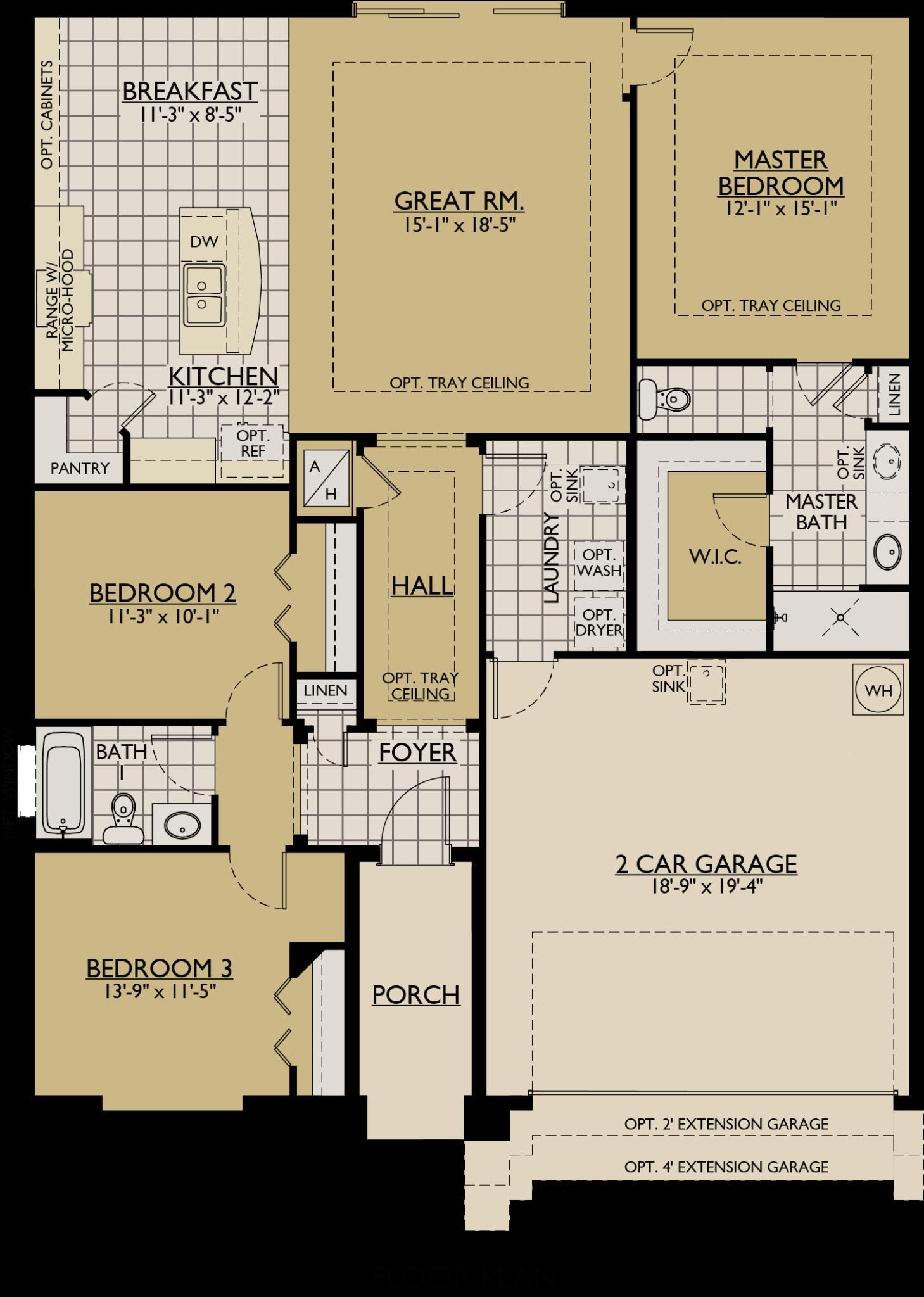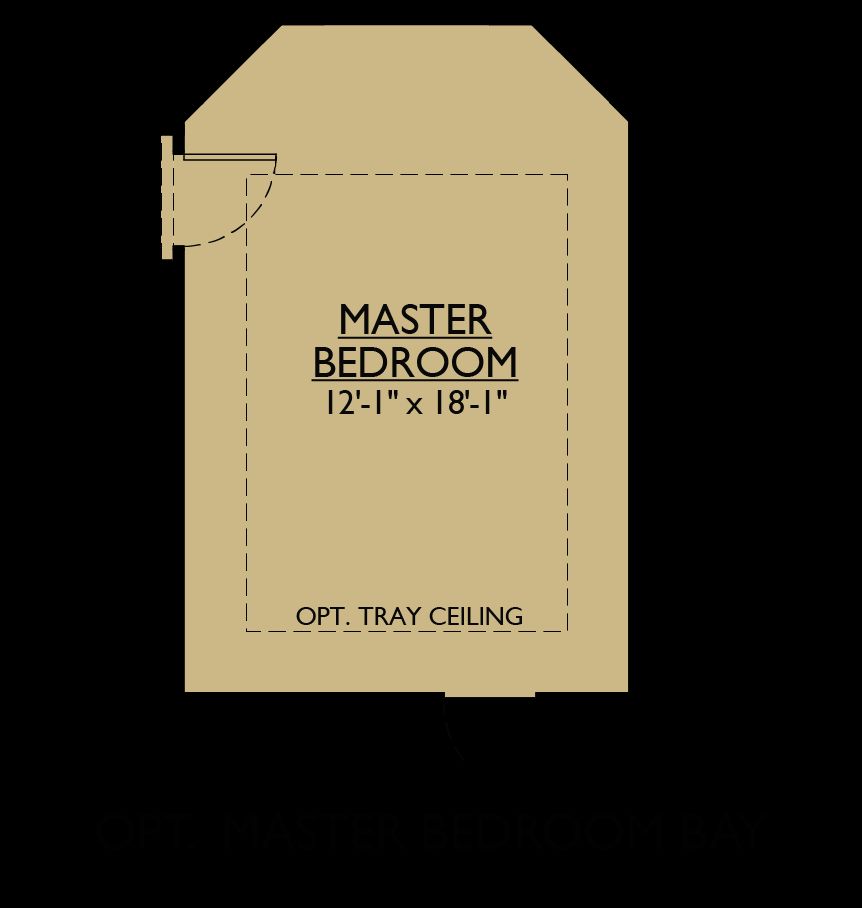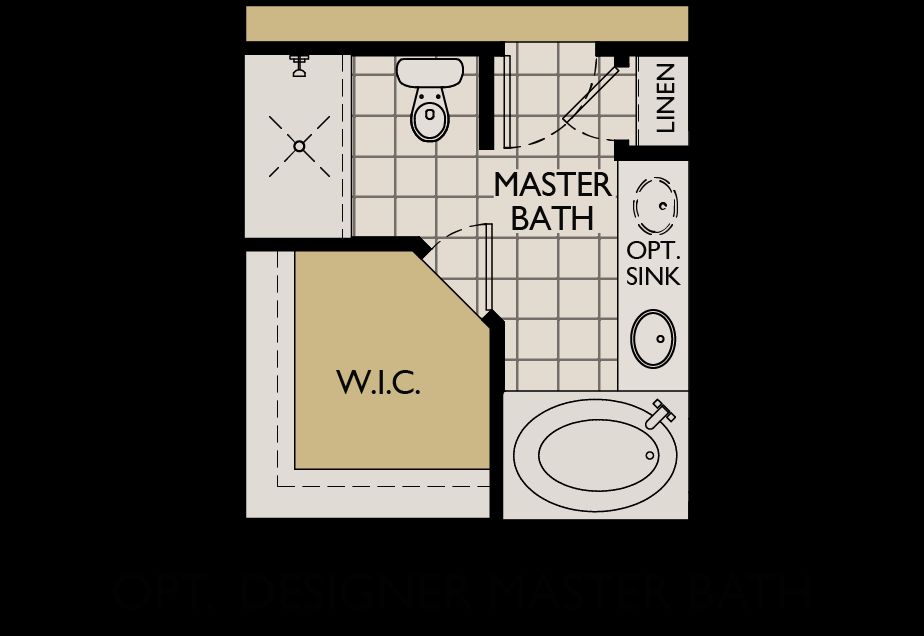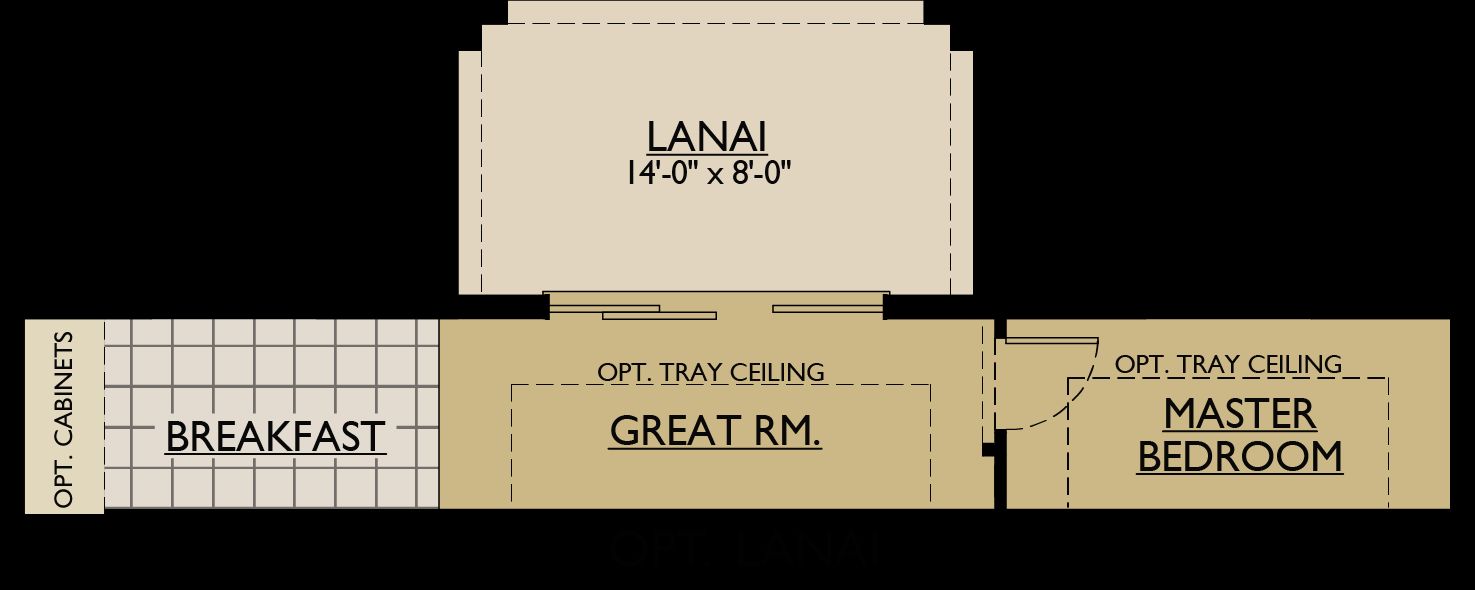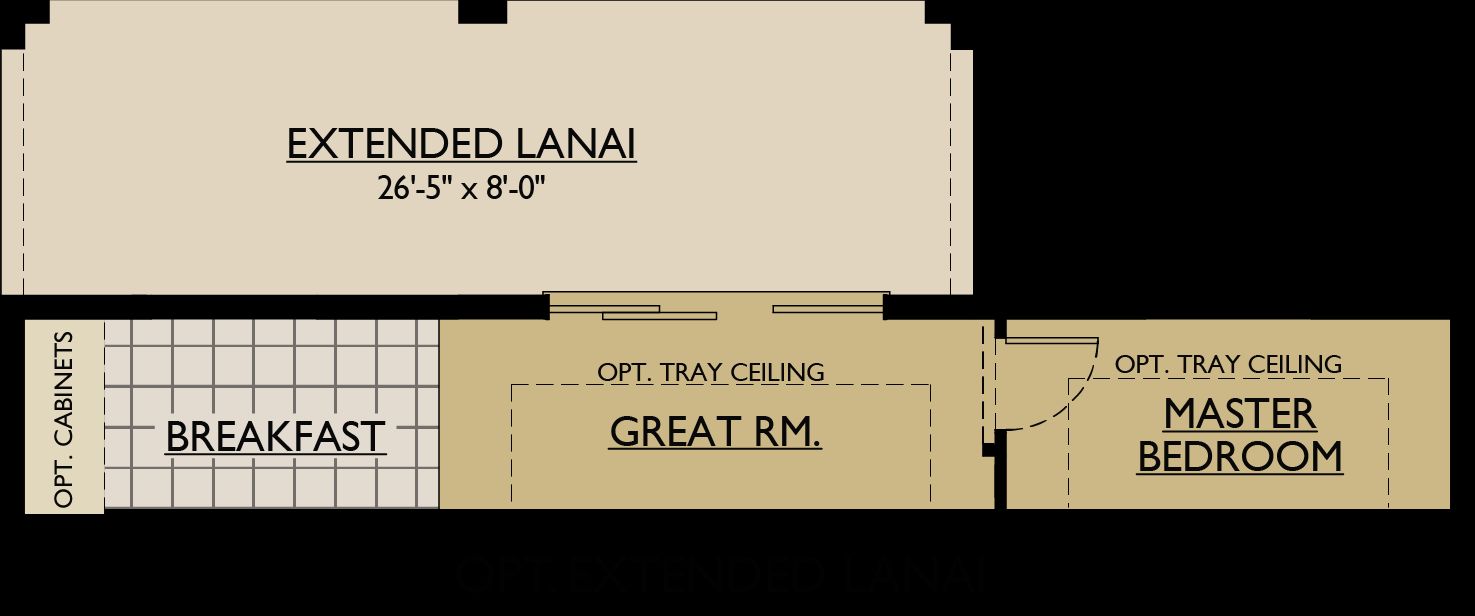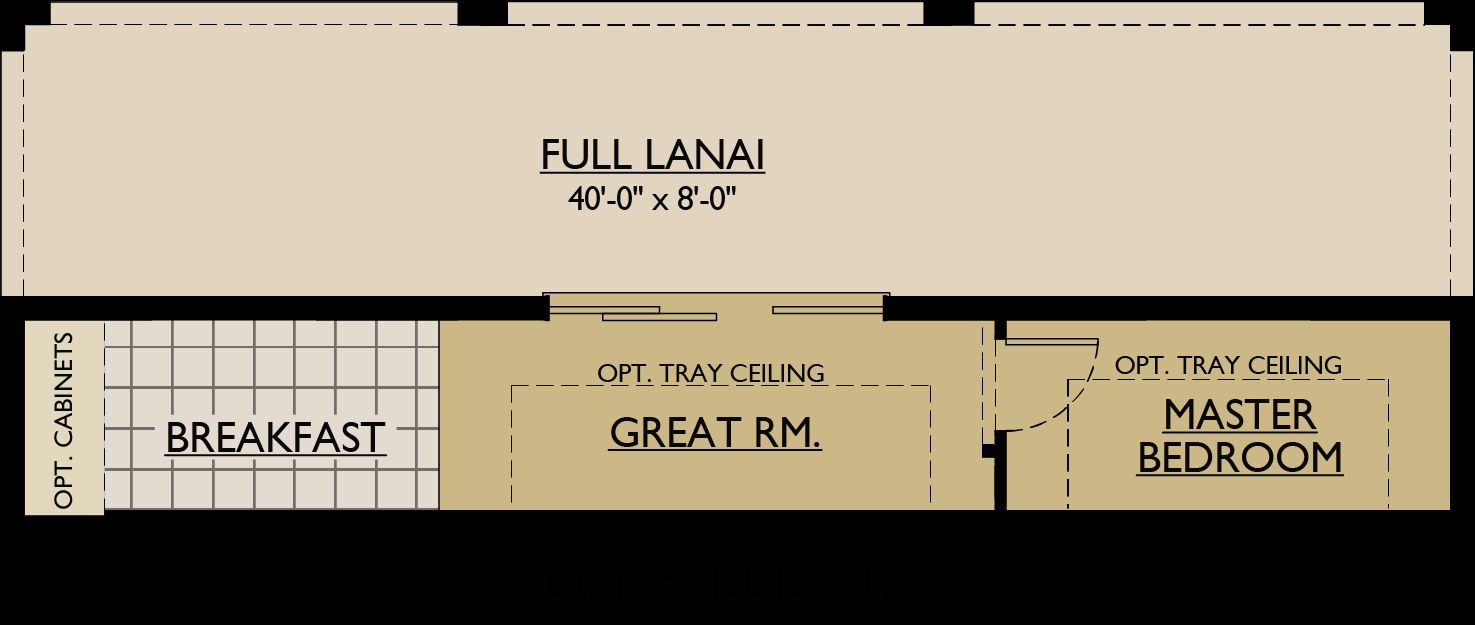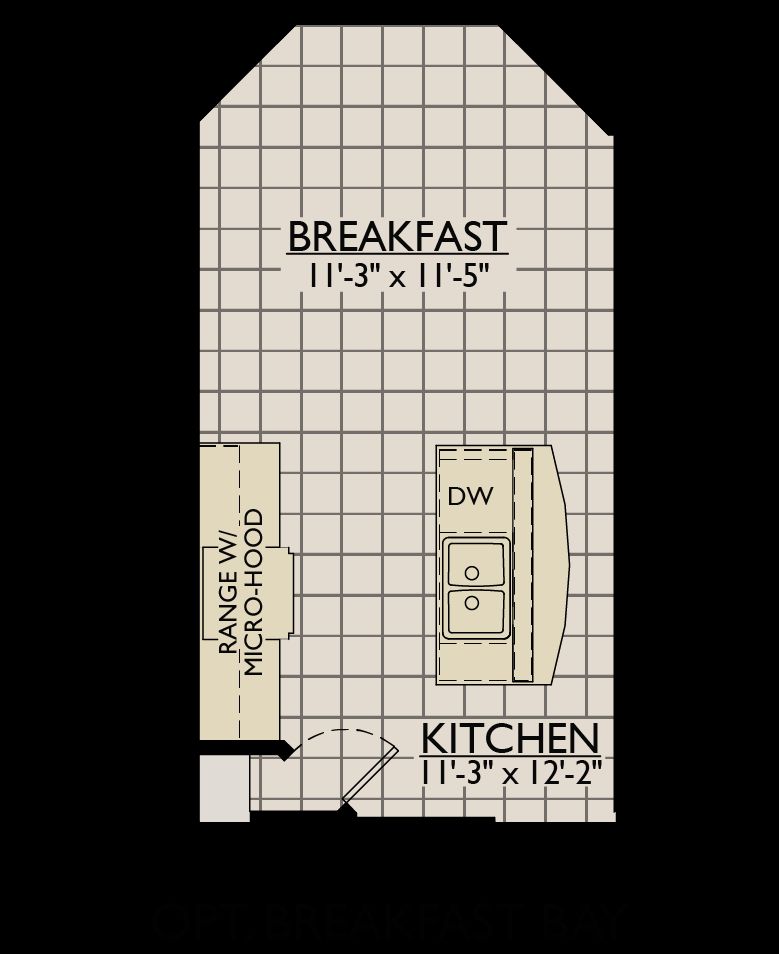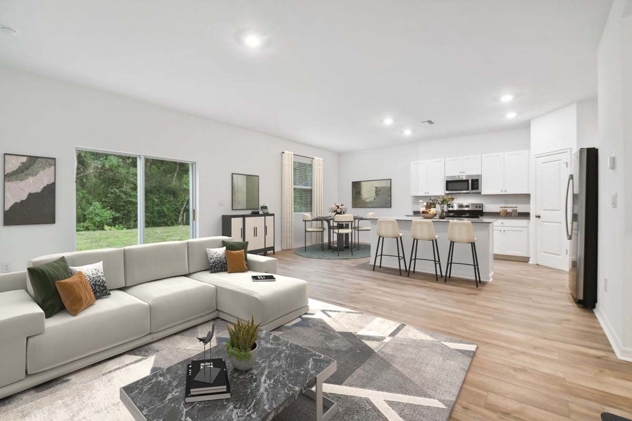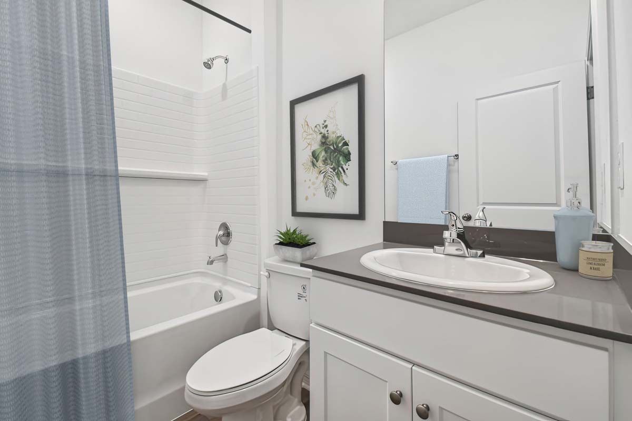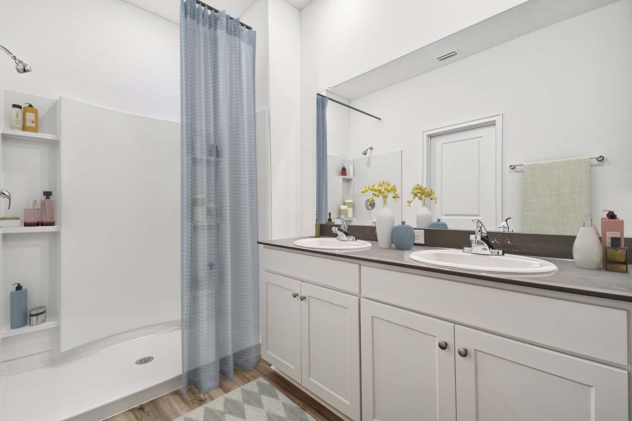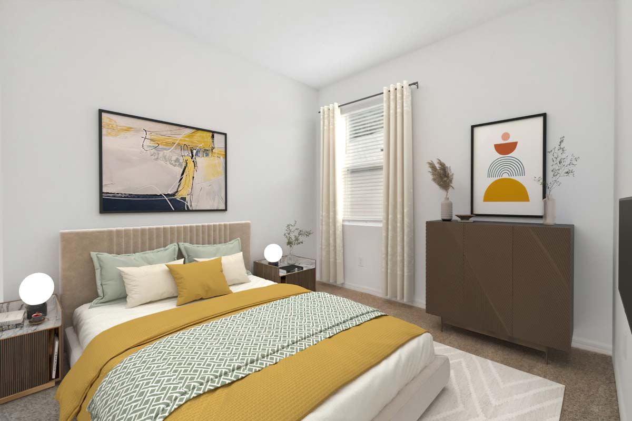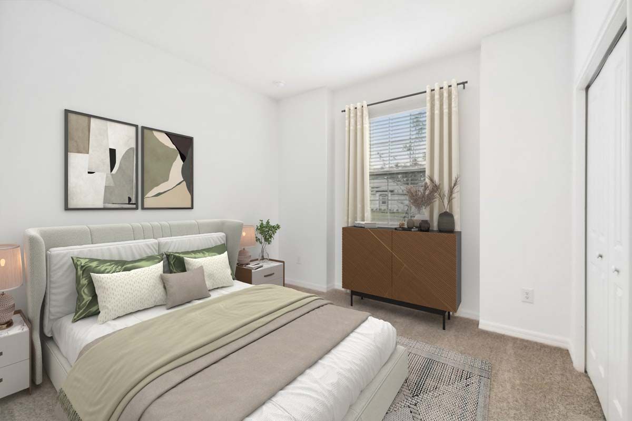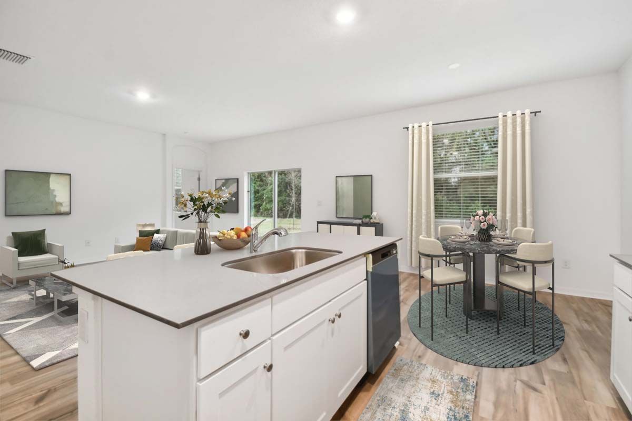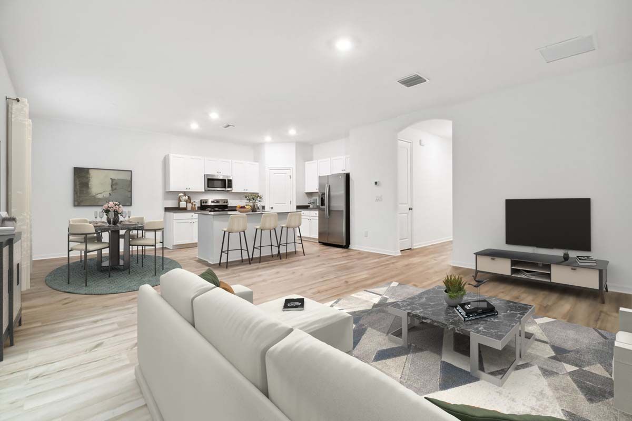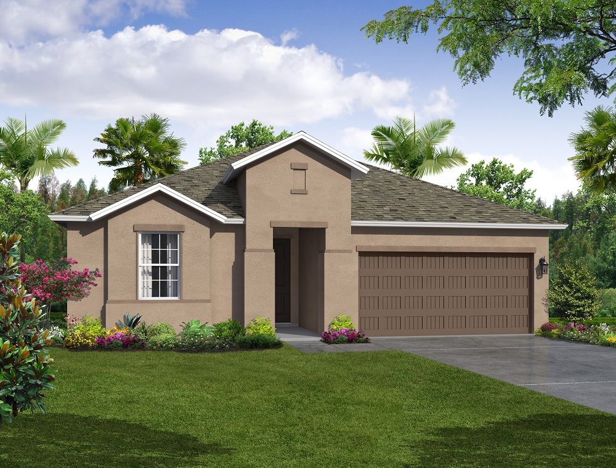Related Properties in This Community
| Name | Specs | Price |
|---|---|---|
 Magellan
Magellan
|
$331,790 | |
 Strabane
Strabane
|
$429,990 | |
 Moonbeam
Moonbeam
|
$291,090 | |
 Larissa
Larissa
|
$278,990 | |
 Hawking
Hawking
|
$309,990 | |
 Glimmer
Glimmer
|
$287,840 | |
 Equinox
Equinox
|
$329,990 | |
 60' - Charlotte
60' - Charlotte
|
$459,990 | |
 Sweetwater 3-Car
Sweetwater 3-Car
|
$387,990 | |
 Juno
Juno
|
$322,990 | |
 Sebastian
Sebastian
|
$485,990 | |
 Sapphire
Sapphire
|
$449,990 | |
 Joyce
Joyce
|
$449,990 | |
 Captiva
Captiva
|
$397,990 | |
 50' - Solana
50' - Solana
|
$370,990 | |
 50' - Sandalwood
50' - Sandalwood
|
$414,990 | |
 50 ' - Saratoga
50 ' - Saratoga
|
$382,990 | |
 50' - Sweetwater
50' - Sweetwater
|
$347,990 | |
| Name | Specs | Price |
Casey Key
Price from: $298,990
YOU'VE GOT QUESTIONS?
REWOW () CAN HELP
Home Info of Casey Key
Cozy Ranch Home with Lots of Available Options
The one-story charming William Ryan Homes' Casey Key plan features an open living area and spacious layout. This single-family, split-plan home is has 3 bedrooms, 2 bathrooms, a 2-car garage, and just the right amount of living space. This home with its open-concept floor plan lives much larger than its 1,516 square feet would suggest.
The Casey Key plan features an eat-in island kitchen with breakfast area, and a spacious owner's bedroom suite. Perfect for entertaining, the kitchen overlooks the great room and breakfast area and has an abundance of counter and storage space.
Open Concept Floor Plan
The foyer at the entry really opens up the space and can lead to either the guest rooms or the spacious common living area. The open expanse includes an inviting great room, the island kitchen, and the breakfast area. The airy great room has lots of natural light from both the sliding glass doors leading to the back yard (or optional lanai) plus the breakfast area window, brightening up the gathering space and providing lovely yard views.
The corner pantry in the kitchen makes great use of the space and is large enough for all of your small appliances. The laundry room is big enough for your washer and dryer plus an optional sink. Situated directly off the garage, it's a perfect place to drop off gym clothes, team gear, or clean up muddy paws.
Spacious Owner's Bedroom Suite
The owner's suite includes a walk-in closet, a large shower, and a private water closet. It's situated at the back of the home for maximum privacy. Adding the Bay window option for the owner's bedroom provides about 3 feet more space, easily accommodating a reading or exercise area. There is a designer bath option if you desire a tub and a shower, and there's an option for a second sink. The second and third bedrooms are in the front of the home, located by the second bathroom.
Home Highlights for Casey Key
Information last checked by REWOW: September 29, 2025
- Price from: $298,990
- 1516 Square Feet
- Status: Plan
- 3 Bedrooms
- 2 Garages
- Zip: 34613
- 2 Bathrooms
- 1 Story
Living area included
- Family Room
Plan Amenities included
- Primary Bedroom Downstairs
Community Info
Pinecone Reserve is a planned community in Brooksville, Florida. We offer a diverse range of homes with flexible floor plans to make sure everything is to your liking. Explore the beauty of Florida and call this community home today! There’s no shortage of things to do in the area, including encountering mermaids at Historic Weeki Wachee Springs, discovering wildlife in the Withlacoochee State Forest, swimming with manatees in freshwater springs, or partaking in fishing and kayaking along the spring-fed rivers near Waterford. Brooksville, Florida provides homeowners with access to state parks, medical facilities, shopping centers, restaurants, and entertainment spots. Within an hour's drive, residents can take part in Tampa’s extensive dining, shopping, entertainment, and sporting venues. Pinecone Reserve allows the old charm of Old Florida with the new city feel.
Actual schools may vary. Contact the builder for more information.
Area Schools
-
Hernando County School District
- West Hernando Middle School
- Central High School
Actual schools may vary. Contact the builder for more information.
