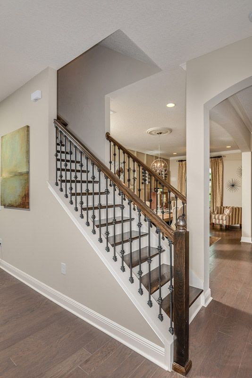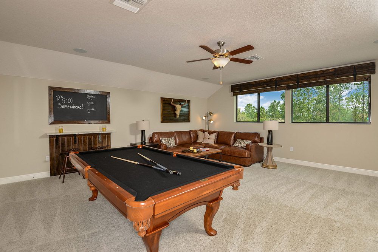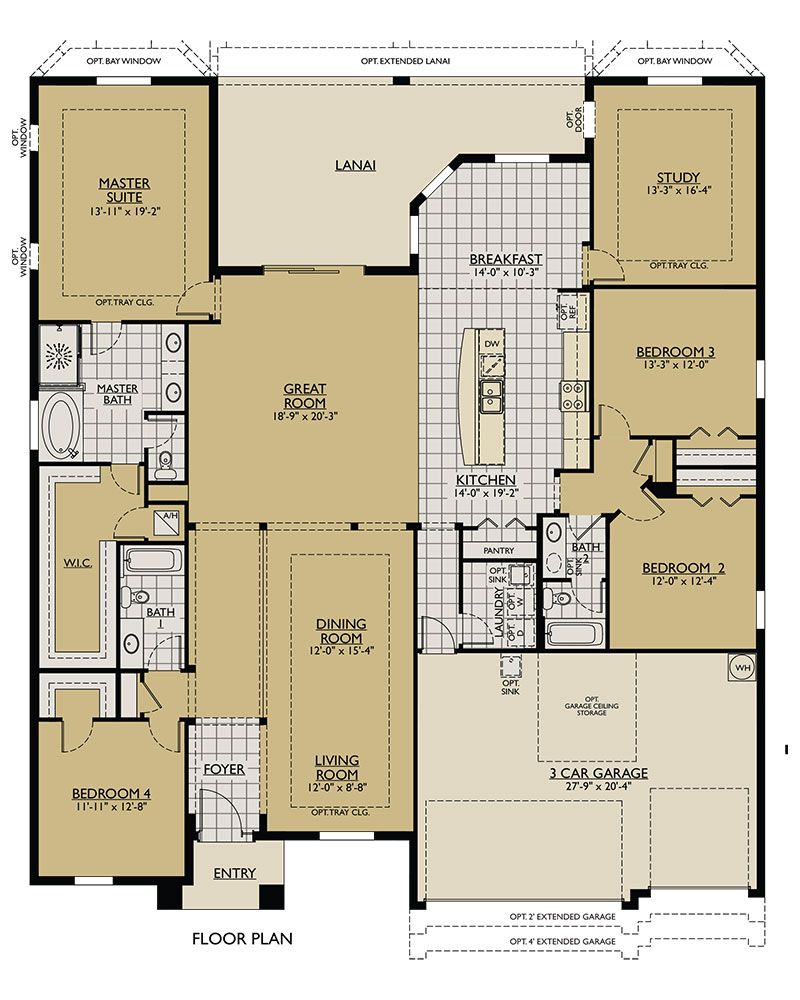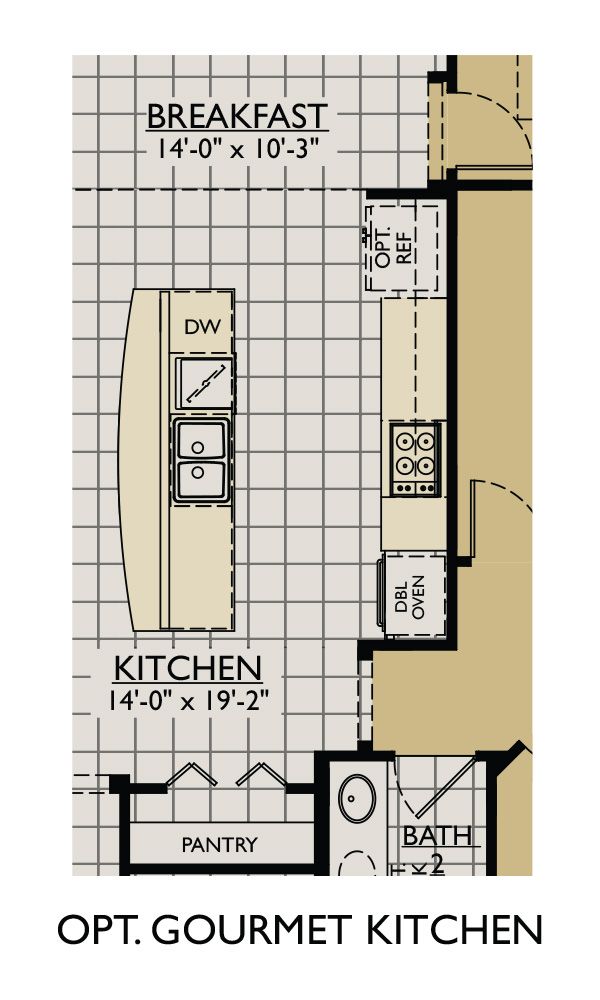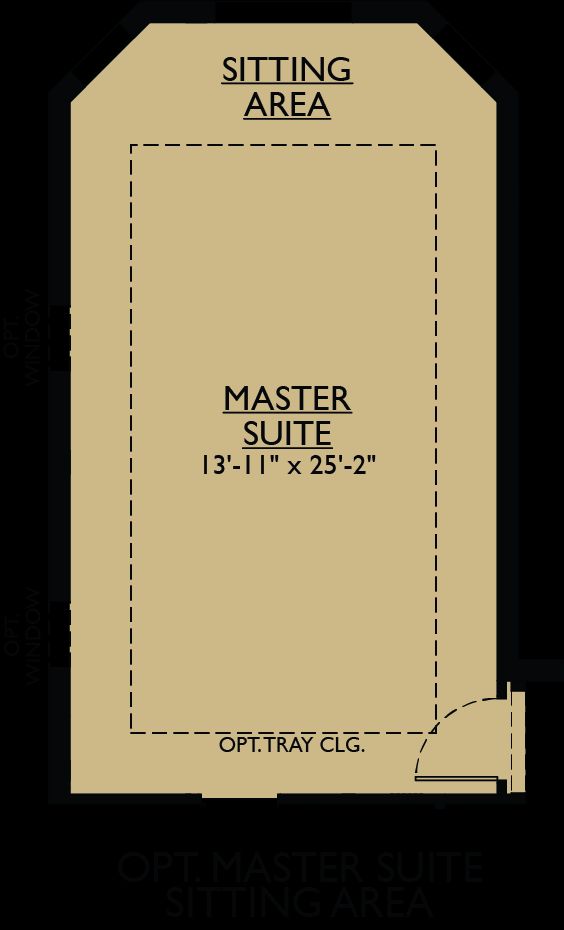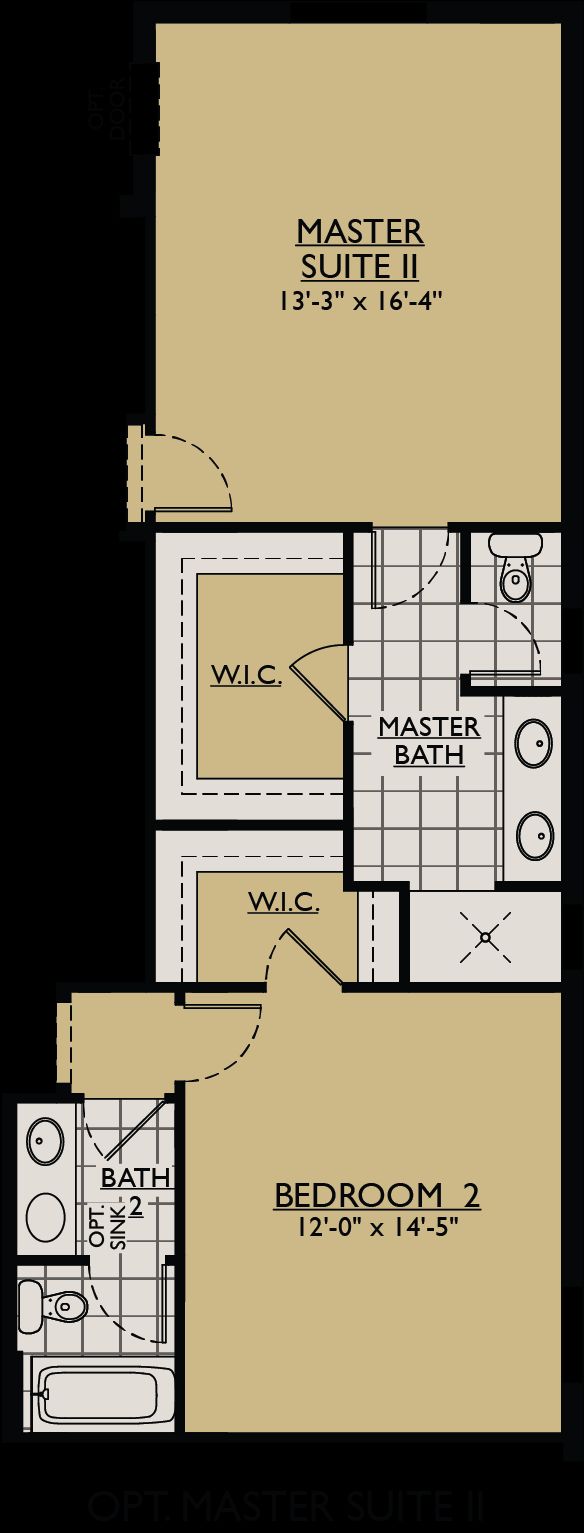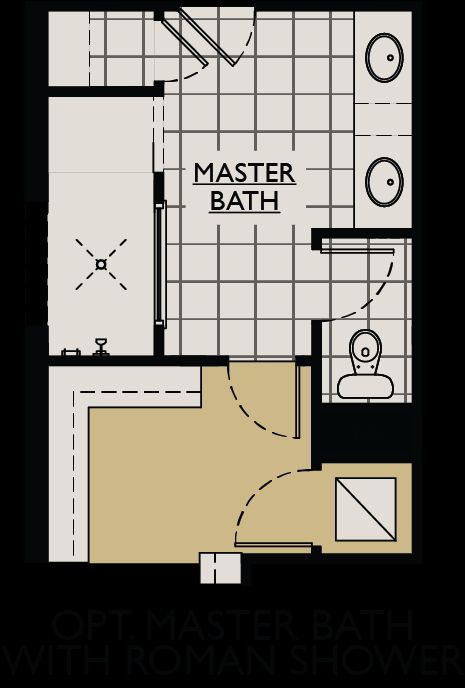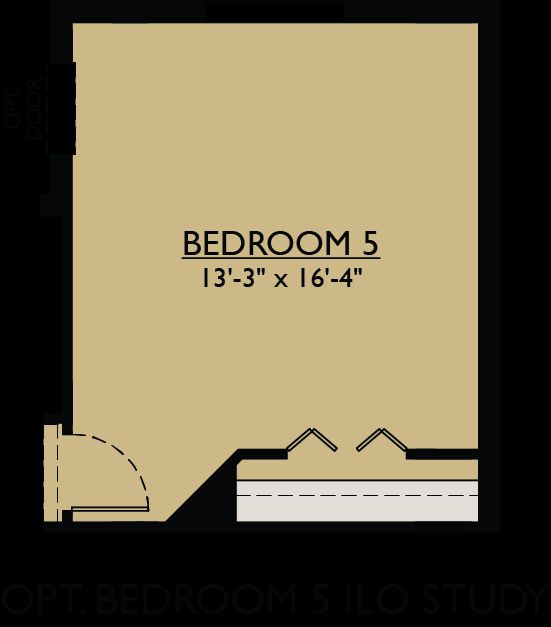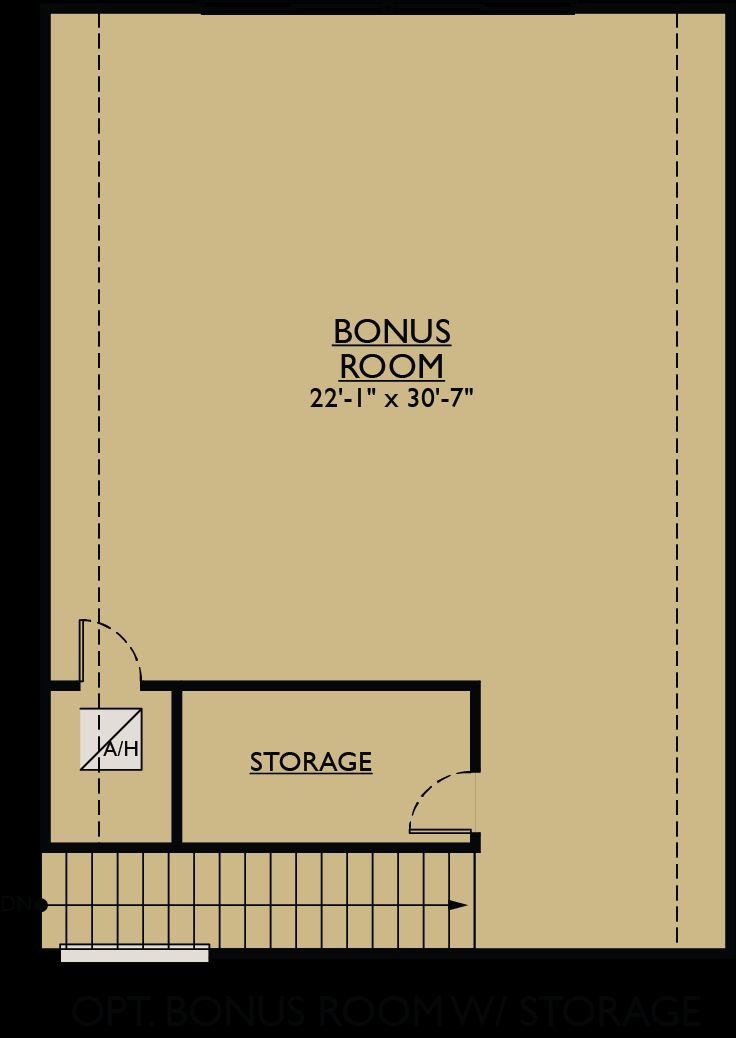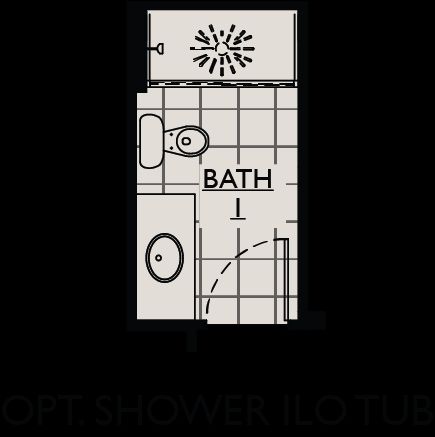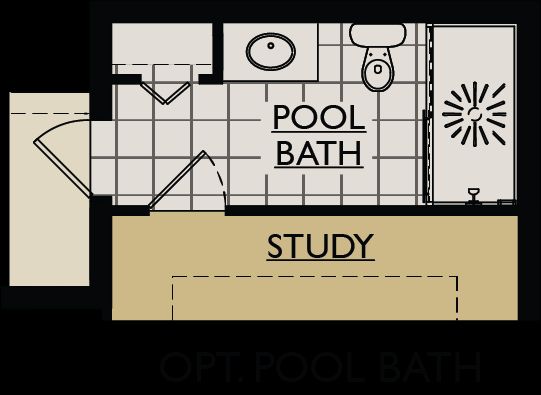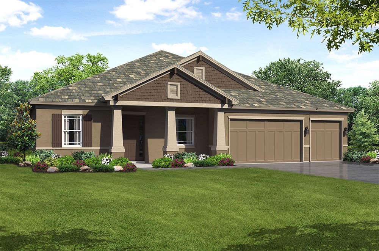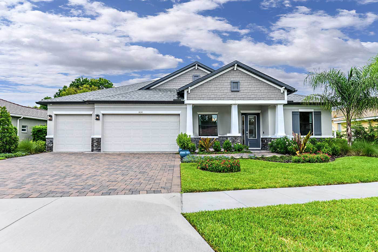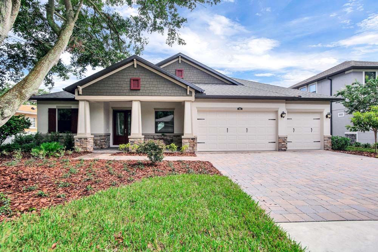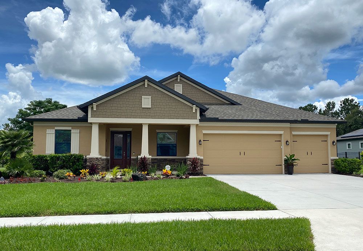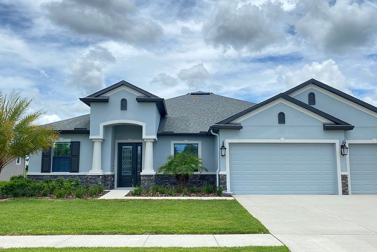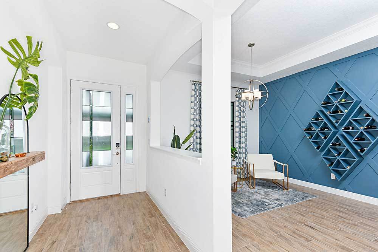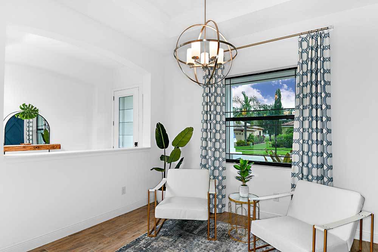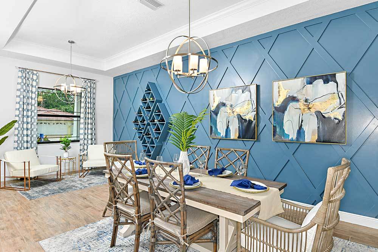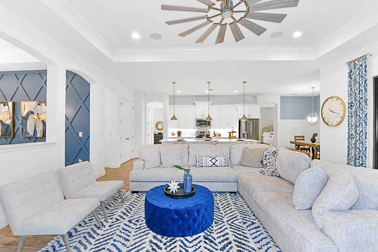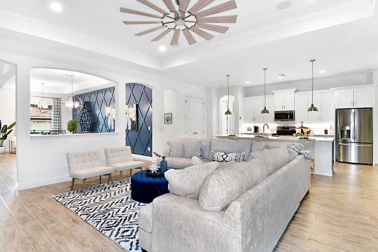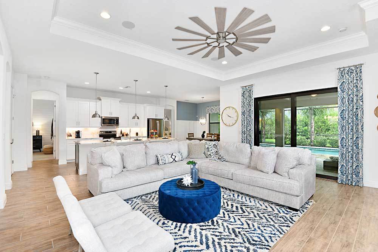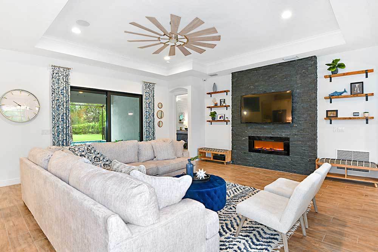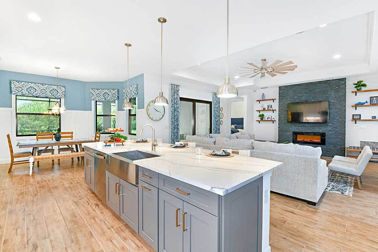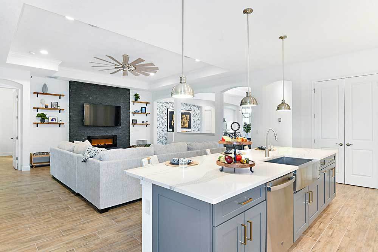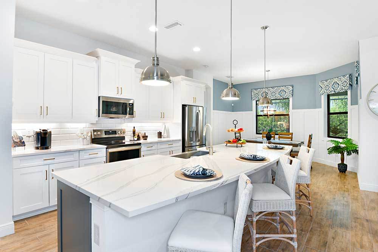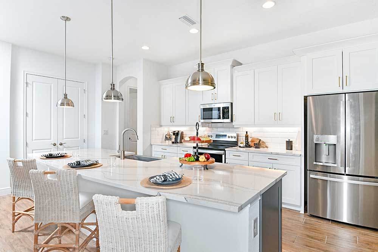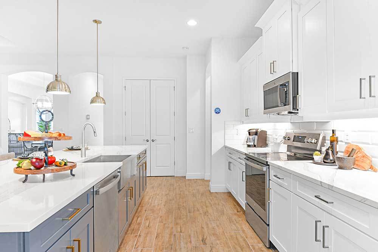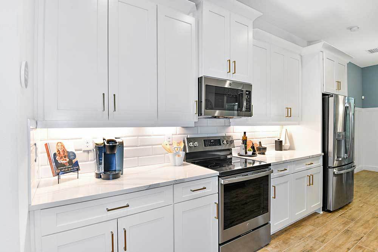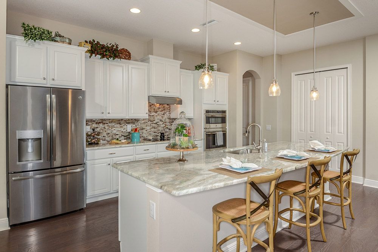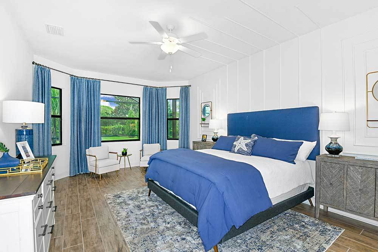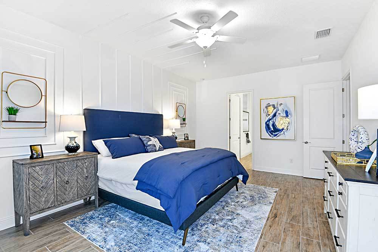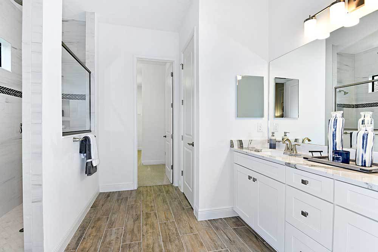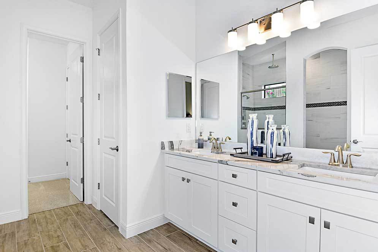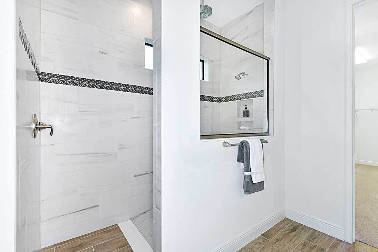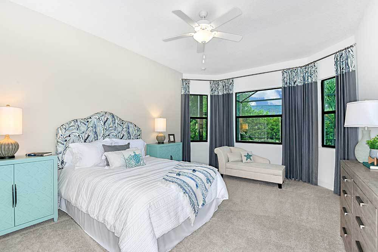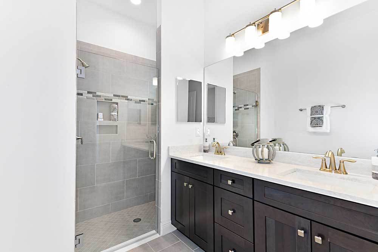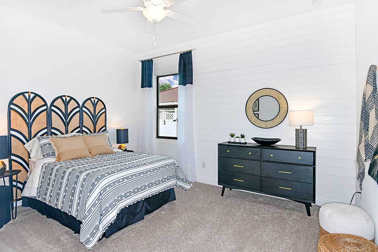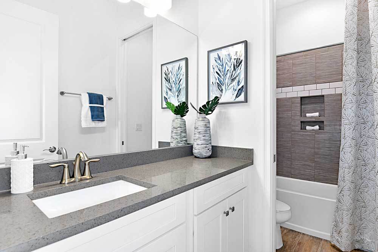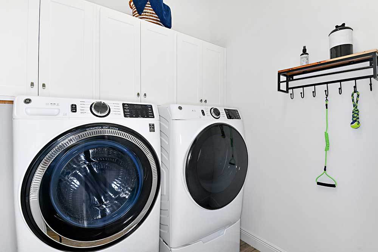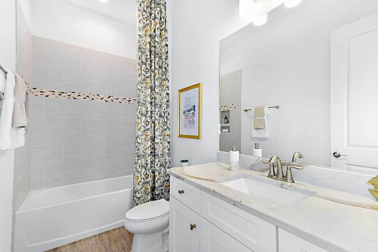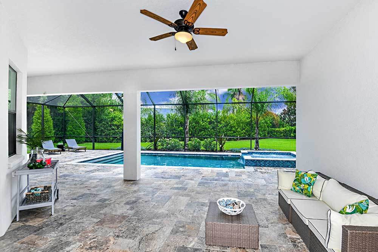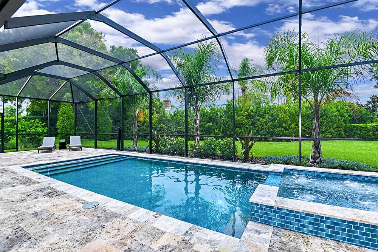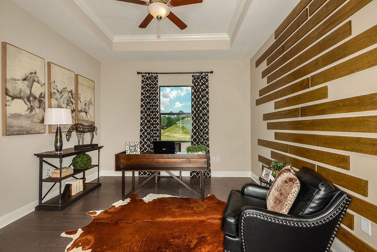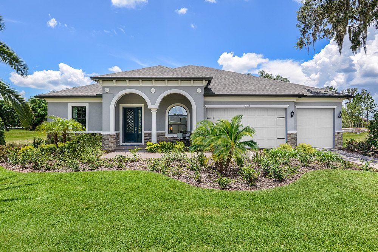Related Properties in This Community
| Name | Specs | Price |
|---|---|---|
 Magellan
Magellan
|
$331,790 | |
 Strabane
Strabane
|
$429,990 | |
 Moonbeam
Moonbeam
|
$291,090 | |
 Larissa
Larissa
|
$278,990 | |
 Hawking
Hawking
|
$309,990 | |
 Glimmer
Glimmer
|
$287,840 | |
 Equinox
Equinox
|
$329,990 | |
 60' - Charlotte
60' - Charlotte
|
$459,990 | |
 Sweetwater 3-Car
Sweetwater 3-Car
|
$387,990 | |
 Juno
Juno
|
$322,990 | |
 Sebastian
Sebastian
|
$485,990 | |
 Sapphire
Sapphire
|
$449,990 | |
 Casey Key
Casey Key
|
$298,990 | |
 Captiva
Captiva
|
$397,990 | |
 50' - Solana
50' - Solana
|
$370,990 | |
 50' - Sandalwood
50' - Sandalwood
|
$414,990 | |
 50 ' - Saratoga
50 ' - Saratoga
|
$382,990 | |
 50' - Sweetwater
50' - Sweetwater
|
$347,990 | |
| Name | Specs | Price |
Joyce
Price from: $449,990
YOU'VE GOT QUESTIONS?
REWOW () CAN HELP
Home Info of Joyce
The Joyce design by William Ryan Homes Tampa is a one- or two-story floor plan with 4 bedrooms, 3 bathrooms, study, 3-car garage, and options for a second owner's suite on the first floor and up to 5 bedrooms and 5 full baths! At 3,103 approximate square feet, the Joyce makes a big statement with its open living area and a large included covered lanai. Beyond it's generous size however, there is the modern architectural beauty of the Joyce home that has to be admired.
Open-Concept Layout
The main expanse of the open layout includes the large kitchen, cozy breakfast area, and handsome great room. The Joyce is perfectly sized for both entertaining and for day-to-day casual family living.
The spacious and well-appointed kitchen has an 11' center island and opens onto the generously sized great room. The great room has decorative arched openings to combine yet separate the space from the formal dining and living rooms. The overall effect creates an open and airy feeling throughout the center of the home. The Joyce is one of our larger plans at over 3,000 square feet and includes a 3-car garage and a large covered lanai.
Personalize Your New Home with Design Options You'll Love
At William Ryan Homes Tampa, we make it easy to personalize your new home with plenty of structural options to choose from.
Add a Second-Floor Bonus Room
The largest and most popular option for the Joyce is the second-floor bonus room, with or without the fourth full bath. The bonus room function is limited only by your imagination, popular uses are game rooms, music rooms, or a home theatre.
Multi-Generational Home
Sometimes we are caring for another family member or splitting a vacation home. The Joyce offers a second owner's suite bedroom option that is a great solution. This second owner's bath includes dual vanities, a large walk-in shower, and a generous walk-in closet.
Home Highlights for Joyce
Information last checked by REWOW: September 11, 2025
- Price from: $449,990
- 3013 Square Feet
- Status: Plan
- 4 Bedrooms
- 3 Garages
- Zip: 34613
- 3 Bathrooms
- 1 Story
Living area included
- Dining Room
- Family Room
- Study
Plan Amenities included
- Primary Bedroom Downstairs
Community Info
Pinecone Reserve is a planned community in Brooksville, Florida. We offer a diverse range of homes with flexible floor plans to make sure everything is to your liking. Explore the beauty of Florida and call this community home today! There’s no shortage of things to do in the area, including encountering mermaids at Historic Weeki Wachee Springs, discovering wildlife in the Withlacoochee State Forest, swimming with manatees in freshwater springs, or partaking in fishing and kayaking along the spring-fed rivers near Waterford. Brooksville, Florida provides homeowners with access to state parks, medical facilities, shopping centers, restaurants, and entertainment spots. Within an hour's drive, residents can take part in Tampa’s extensive dining, shopping, entertainment, and sporting venues. Pinecone Reserve allows the old charm of Old Florida with the new city feel.
Actual schools may vary. Contact the builder for more information.
Area Schools
-
Hernando County School District
- West Hernando Middle School
- Central High School
Actual schools may vary. Contact the builder for more information.
