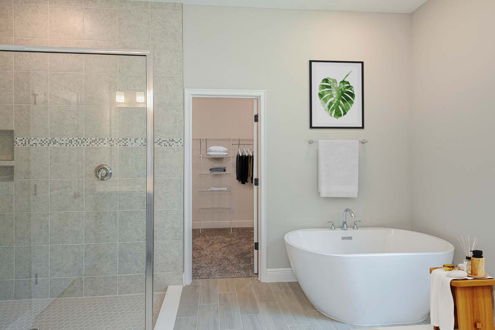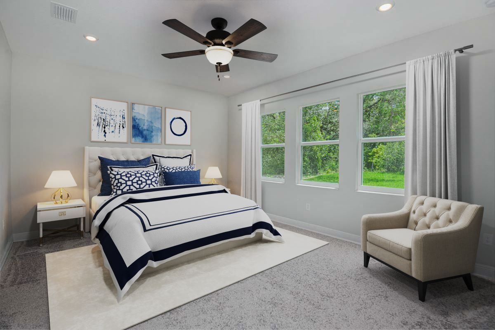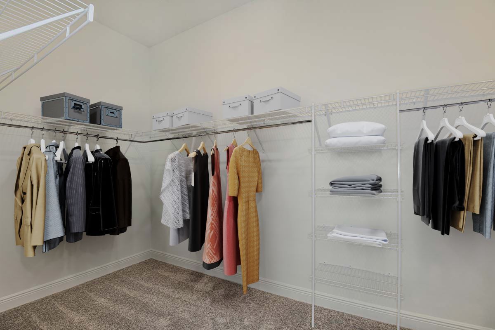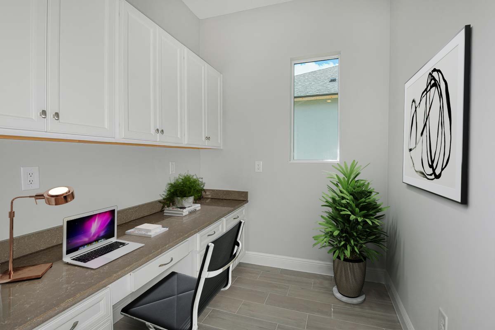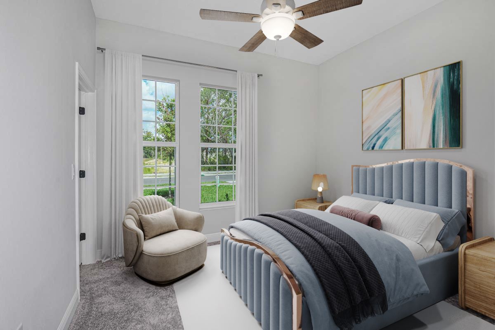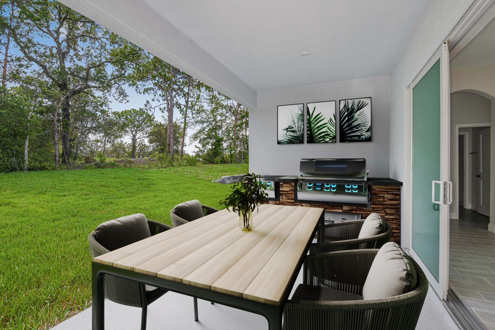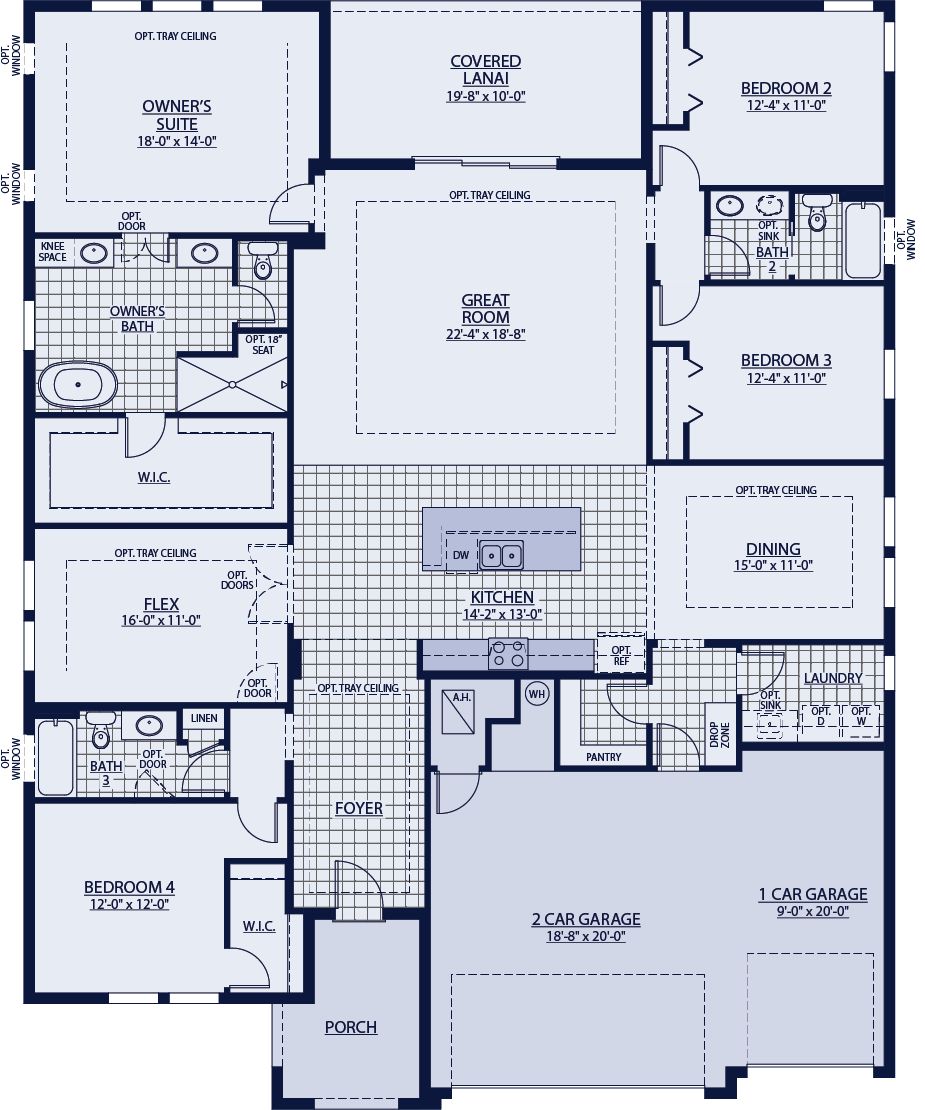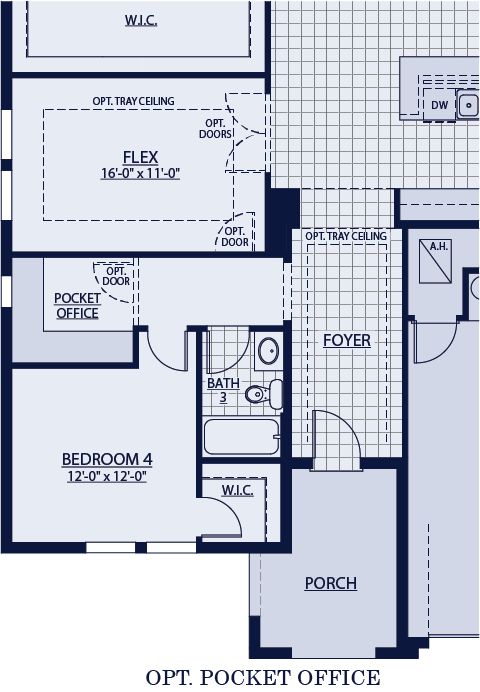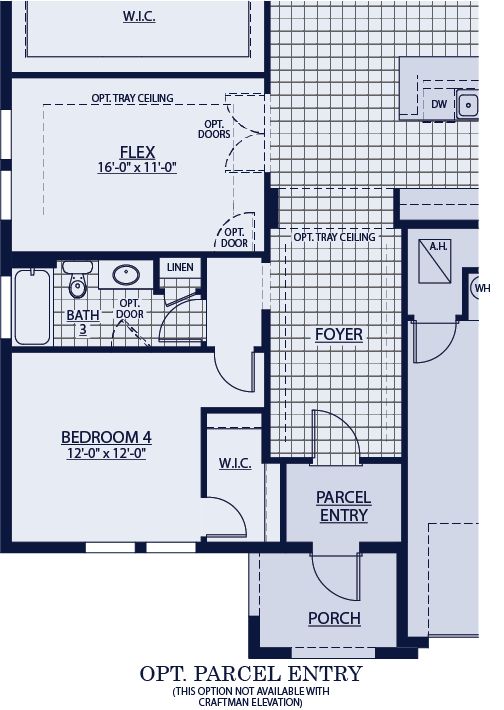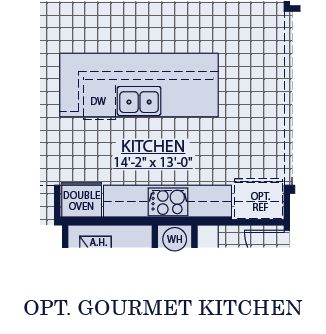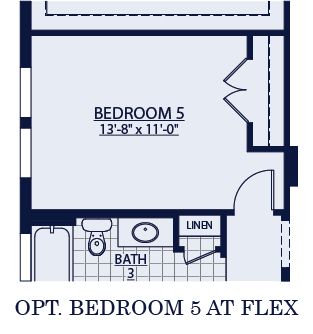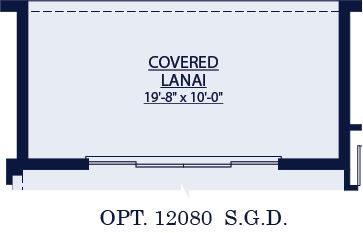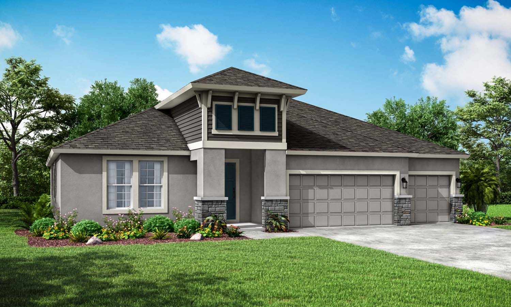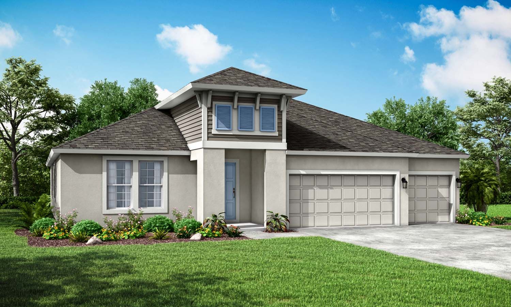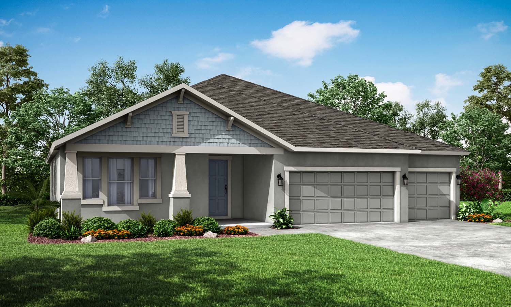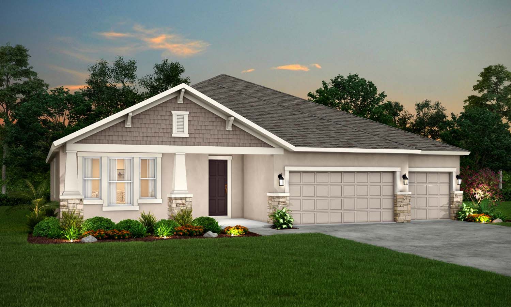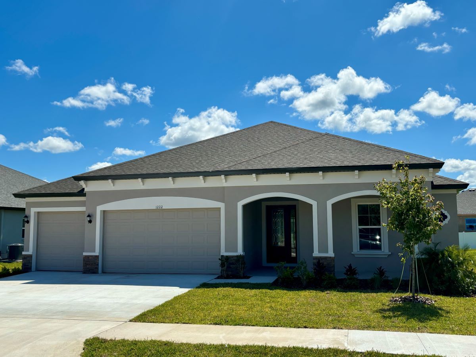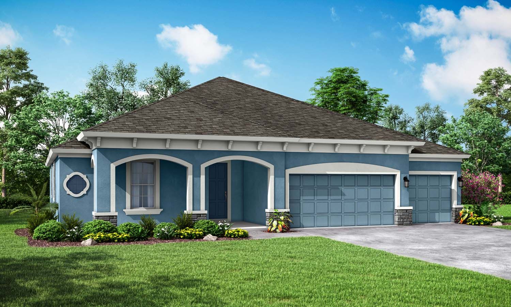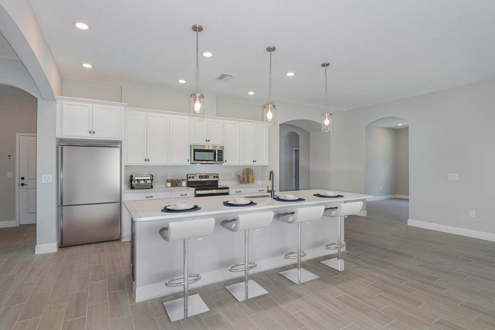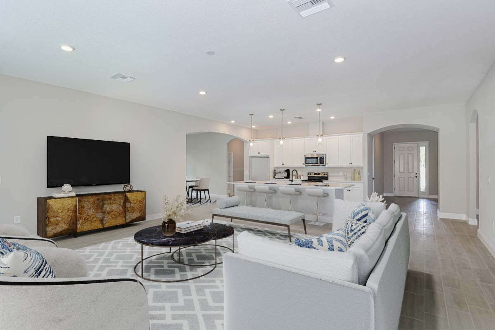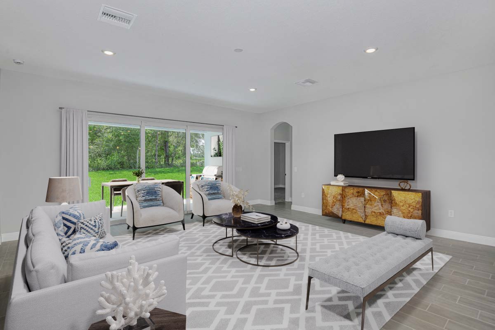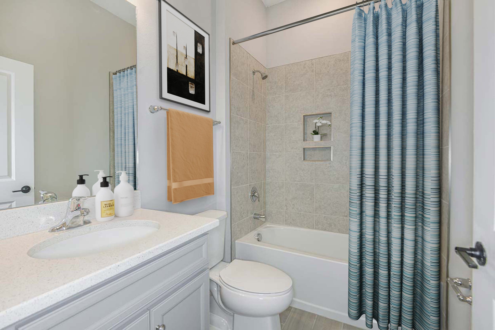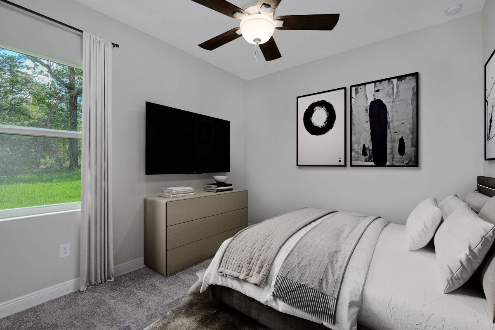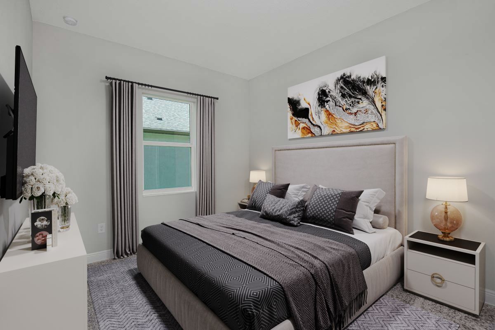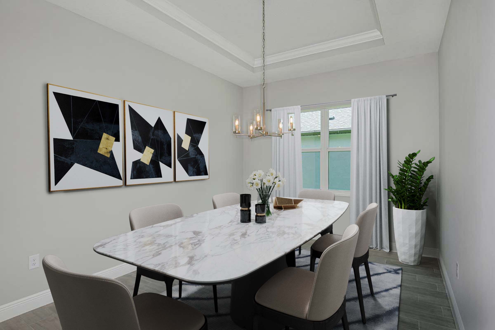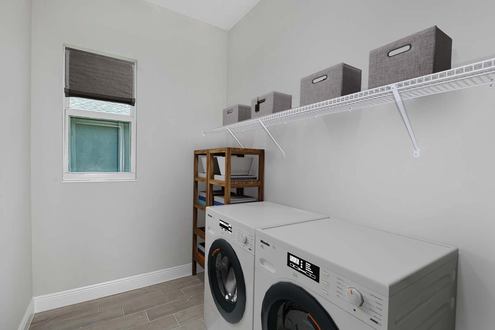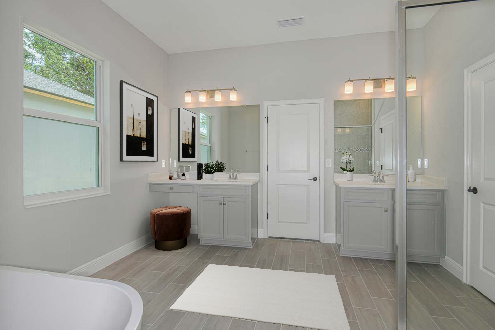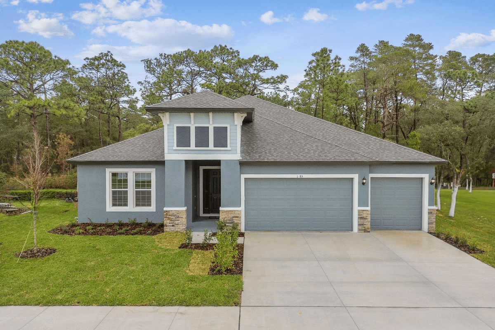Related Properties in This Community
| Name | Specs | Price |
|---|---|---|
 Magellan
Magellan
|
$331,790 | |
 Strabane
Strabane
|
$429,990 | |
 Moonbeam
Moonbeam
|
$291,090 | |
 Larissa
Larissa
|
$278,990 | |
 Hawking
Hawking
|
$309,990 | |
 Glimmer
Glimmer
|
$287,840 | |
 Equinox
Equinox
|
$329,990 | |
 60' - Charlotte
60' - Charlotte
|
$459,990 | |
 Sweetwater 3-Car
Sweetwater 3-Car
|
$387,990 | |
 Juno
Juno
|
$322,990 | |
 Sebastian
Sebastian
|
$485,990 | |
 Joyce
Joyce
|
$449,990 | |
 Casey Key
Casey Key
|
$298,990 | |
 Captiva
Captiva
|
$397,990 | |
 50' - Solana
50' - Solana
|
$370,990 | |
 50' - Sandalwood
50' - Sandalwood
|
$414,990 | |
 50 ' - Saratoga
50 ' - Saratoga
|
$382,990 | |
 50' - Sweetwater
50' - Sweetwater
|
$347,990 | |
| Name | Specs | Price |
Sapphire
Price from: $449,990
YOU'VE GOT QUESTIONS?
REWOW () CAN HELP
Home Info of Sapphire
The Features You Want. The Size You Need
The attractive Sapphire floor plan is one of our newest plans that offered at Whiting Estates, now selling in Spring Hill, FL.
At approximately 2,800 square feet, the Sapphire has plenty of room for a large (or growing) household. There are four bedrooms and three baths plus a 3-car garage! Buyers may also opt for a fifth bedroom ILO the Flex Room.
There are hundreds of personalization options available at the Design Center - the flooring, cabinets, countertops, and home technologies our buyers can choose. The Sapphire additionally offers structural options: gourmet kitchen, flexible bedroom count, a dedicated pocket office, and more! Buyers can truly tailor the Sapphire to fit their needs and lifestyle. This home has tons of curb appeal! Choose from 3 different elevations, each with an option to add stone accents.
Large Owner's Suite
The Owner's Bedroom is positioned in the back of the home for maximum privacy and includes a spacious 11' expansive walk-in closet. There are options to add clerestory windows and a tray ceiling in the owner's bedroom. The ensuite bathroom with two vanities, a private commode, a free-standing tub, and a generous shower creates a modern spa-like retreat.
Day-to-Day Living
The Sapphire has a thoughtful layout with multiple living spaces, and the large kitchen and dining area create a casual open space for busy homeowners on the go. In addition, this home has a Parcel Delivery Entry option. Off to the side of the kitchen is the 16' x 11' Flex room. Smart-home technology features include an automation hub to control all your devices, a video doorbell, thermostat control, two light switch controls, and Wi-Fi boosters.
Home Highlights for Sapphire
Information last checked by REWOW: September 29, 2025
- Price from: $449,990
- 2786 Square Feet
- Status: Plan
- 4 Bedrooms
- 3 Garages
- Zip: 34613
- 3 Bathrooms
- 1 Story
Living area included
- Dining Room
- Family Room
Plan Amenities included
- Primary Bedroom Downstairs
Community Info
Pinecone Reserve is a planned community in Brooksville, Florida. We offer a diverse range of homes with flexible floor plans to make sure everything is to your liking. Explore the beauty of Florida and call this community home today! There’s no shortage of things to do in the area, including encountering mermaids at Historic Weeki Wachee Springs, discovering wildlife in the Withlacoochee State Forest, swimming with manatees in freshwater springs, or partaking in fishing and kayaking along the spring-fed rivers near Waterford. Brooksville, Florida provides homeowners with access to state parks, medical facilities, shopping centers, restaurants, and entertainment spots. Within an hour's drive, residents can take part in Tampa’s extensive dining, shopping, entertainment, and sporting venues. Pinecone Reserve allows the old charm of Old Florida with the new city feel.
Actual schools may vary. Contact the builder for more information.
Area Schools
-
Hernando County School District
- West Hernando Middle School
- Central High School
Actual schools may vary. Contact the builder for more information.
