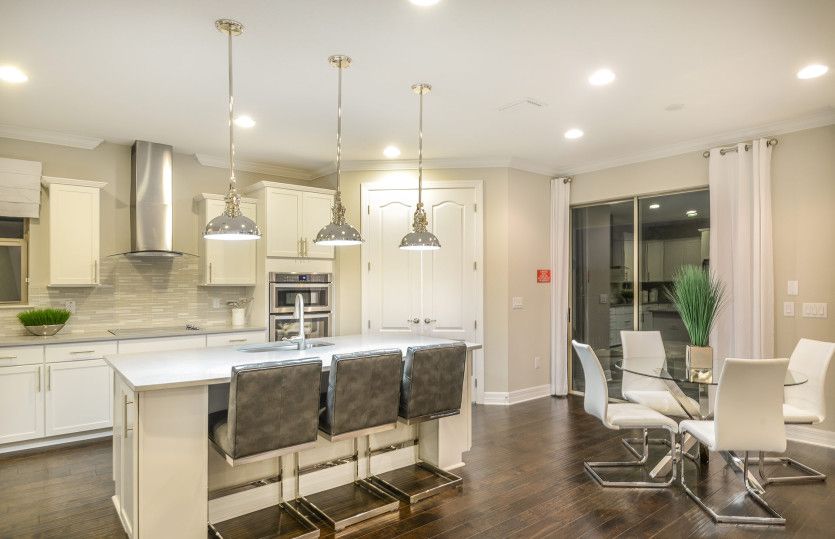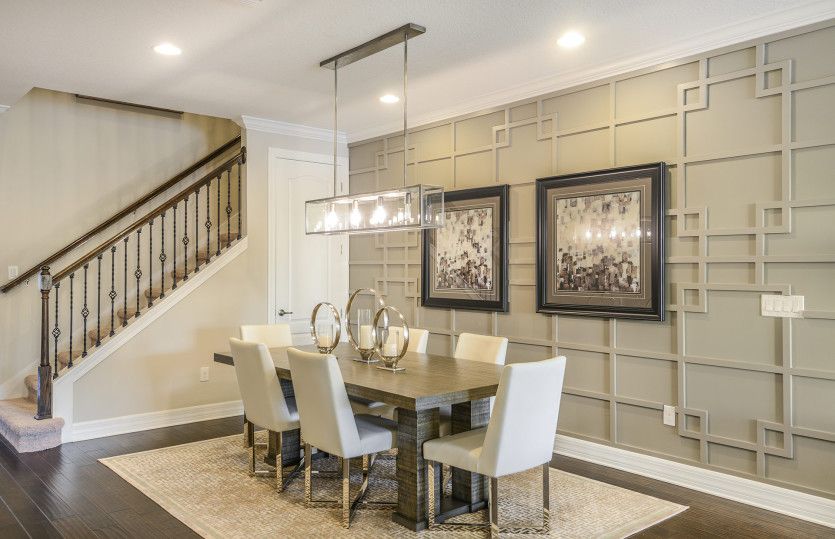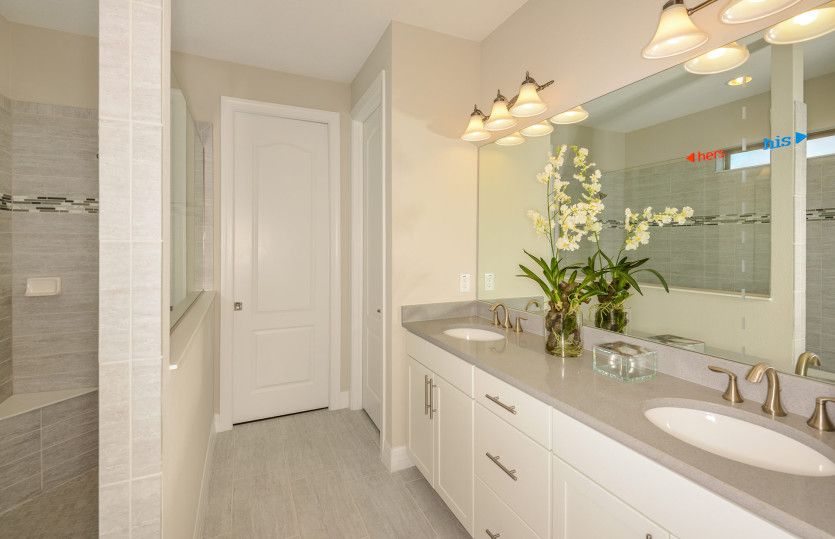Related Properties in This Community
| Name | Specs | Price |
|---|---|---|
 Plan Redford
Plan Redford
|
$549,990 | |
 Winters | Ventana
Winters | Ventana
|
$464,990 | |
 Winters
Winters
|
$459,990 | |
 Wimbledon | Ventana
Wimbledon | Ventana
|
$534,990 | |
 Stanley II
Stanley II
|
$442,900 | |
 Plan 1457
Plan 1457
|
$474,990 | |
 Plan 1456
Plan 1456
|
$540,000 | |
 Plan 1454
Plan 1454
|
$534,000 | |
 Plan 1453
Plan 1453
|
$495,000 | |
 Plan 1452
Plan 1452
|
$379,990 | |
 Plan 1451
Plan 1451
|
$377,990 | |
 Oscar | Ventana
Oscar | Ventana
|
$414,990 | |
 Masters | Ventana
Masters | Ventana
|
$459,990 | |
 Heisman | Ventana
Heisman | Ventana
|
$408,900 | |
 Emmy II | Ventana
Emmy II | Ventana
|
$389,990 | |
 Willow Plan
Willow Plan
|
3 BR | 2.5 BA | 2 GR | 2,292 SQ FT | $323,990 |
 Summerwood Plan
Summerwood Plan
|
2 BR | 2 BA | 2 GR | 1,861 SQ FT | $287,990 |
 Palm Grand Plan
Palm Grand Plan
|
6 BR | 3 BA | 3 GR | 4,073 SQ FT | $403,990 |
 Magnolia Plan
Magnolia Plan
|
3 BR | 2.5 BA | 2 GR | 2,143 SQ FT | $323,990 |
 Cypress Plan
Cypress Plan
|
3 BR | 2.5 BA | 2 GR | 2,615 SQ FT | $343,990 |
 Aspen Plan
Aspen Plan
|
3 BR | 2.5 BA | 2 GR | 1,962 SQ FT | $313,990 |
 The Preston Plan
The Preston Plan
|
4 BR | 3 BA | 2 GR | 2,059 SQ FT | $299,490 |
 The Oleander Plan
The Oleander Plan
|
3 BR | 2 BA | 2 GR | 1,831 SQ FT | $291,490 |
 The McKinnon Plan
The McKinnon Plan
|
3 BR | 2.5 BA | 2 GR | 2,442 SQ FT | $312,490 |
 The Kessler Plan
The Kessler Plan
|
5 BR | 3 BA | 2 GR | 3,060 SQ FT | $337,490 |
 The Henderson Plan
The Henderson Plan
|
4 BR | 3 BA | 2 GR | 2,260 SQ FT | $307,490 |
 The Hampton Plan
The Hampton Plan
|
3 BR | 2.5 BA | 2 GR | 2,128 SQ FT | $300,490 |
 The Greenville Plan
The Greenville Plan
|
3 BR | 2 BA | 2 GR | 1,659 SQ FT | $278,490 |
 The Bexar Plan
The Bexar Plan
|
4 BR | 3.5 BA | 2 GR | 3,100 SQ FT | $341,490 |
 5581 Cypress Willow Bend (The Henderson)
5581 Cypress Willow Bend (The Henderson)
|
4 BR | 3 BA | 2 GR | 2,260 SQ FT | $330,918 |
 5577 Cypress Willow Bend (The Oleander)
5577 Cypress Willow Bend (The Oleander)
|
3 BR | 2 BA | 2 GR | 1,831 SQ FT | $311,070 |
 5573 Cypress Willow Bend (The Henderson)
5573 Cypress Willow Bend (The Henderson)
|
4 BR | 3 BA | 2 GR | 2,260 SQ FT | $327,843 |
 5565 Cypress Willow Bend (The Hampton)
5565 Cypress Willow Bend (The Hampton)
|
3 BR | 2.5 BA | 2 GR | 2,128 SQ FT | $312,257 |
 5561 Cypress Willow Bend (The Henderson)
5561 Cypress Willow Bend (The Henderson)
|
4 BR | 3 BA | 2 GR | 2,260 SQ FT | $323,770 |
 5553 Cypress Willow Bend (The Kessler)
5553 Cypress Willow Bend (The Kessler)
|
5 BR | 3 BA | 2 GR | 3,060 SQ FT | $355,802 |
 5545 Cypress Willow Bend (The McKinnon)
5545 Cypress Willow Bend (The McKinnon)
|
3 BR | 2.5 BA | 2 GR | 2,442 SQ FT | $328,186 |
 5512 Baker Creek Road (The McKinnon)
5512 Baker Creek Road (The McKinnon)
|
3 BR | 2.5 BA | 2 GR | 2,442 SQ FT | $327,445 |
 10517 Brookshire Road (The Preston)
10517 Brookshire Road (The Preston)
|
4 BR | 3 BA | 2 GR | 2,059 SQ FT | $322,730 |
 10513 Brookshire Road (The Henderson)
10513 Brookshire Road (The Henderson)
|
4 BR | 3 BA | 2 GR | 2,260 SQ FT | $331,459 |
 10509 Brookshire Road (The Kessler)
10509 Brookshire Road (The Kessler)
|
5 BR | 3 BA | 2 GR | 3,060 SQ FT | $365,602 |
 10508 Colina Drive (The Henderson)
10508 Colina Drive (The Henderson)
|
4 BR | 3 BA | 2 GR | 2,260 SQ FT | $334,646 |
 10504 Colina Drive (The Preston)
10504 Colina Drive (The Preston)
|
4 BR | 3 BA | 2 GR | 2,059 SQ FT | $318,886 |
 10500 Colina Drive (The Hampton)
10500 Colina Drive (The Hampton)
|
3 BR | 2.5 BA | 2 GR | 2,128 SQ FT | $316,877 |
 10424 Colina Drive (The Henderson)
10424 Colina Drive (The Henderson)
|
4 BR | 3 BA | 2 GR | 2,260 SQ FT | $322,430 |
 10420 Colina Drive (The Preston)
10420 Colina Drive (The Preston)
|
4 BR | 3 BA | 2 GR | 2,059 SQ FT | $321,609 |
 Summer Plan
Summer Plan
|
4 BR | 3 BA | 2 GR | 2,928 SQ FT | $384,490 |
 Scarlett Plan
Scarlett Plan
|
3 BR | 2.5 BA | 2 GR | 2,637 SQ FT | $374,490 |
 Oliver Plan
Oliver Plan
|
3 BR | 2 BA | 2 GR | 1,979 SQ FT | $322,490 |
 Kinsley Plan
Kinsley Plan
|
4 BR | 3 BA | 2 GR | 3,165 SQ FT | $390,490 |
 Hailey Plan
Hailey Plan
|
3 BR | 2.5 BA | 3 GR | 2,355 SQ FT | $359,990 |
| Name | Specs | Price |
Dockside Grand
YOU'VE GOT QUESTIONS?
REWOW () CAN HELP
Home Info of Dockside Grand
For families seeking room to grow, the Dockside Grand stands out. Downstairs flex rooms conjure up possibilities: up to five bedrooms total. A large Drop Zone opens to a seamlessly connected kitchen, gathering area, and dining room. The extra garage bay allows for a third car or ample storage. The second floor provides two more bedrooms and a huge loft.
Home Highlights for Dockside Grand
Information last updated on October 21, 2020
- Price: $405,990
- 4274 Square Feet
- Status: Plan
- 6 Bedrooms
- 3 Garages
- Zip: 33578
- 3 Full Bathrooms, 1 Half Bathroom
- 2 Stories
Plan Amenities included
- Master Bedroom Downstairs
Community Info
Perfectly situated in Riverview, new homes in Ventana are almost sold out. Conveniently located near I-75, Ventana provides easy access to HWY 301 and the Crosstown Expressway. With homes designed with More Life Built In® and superior construction quality, the Pulte difference is clear.
















