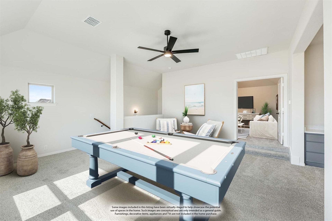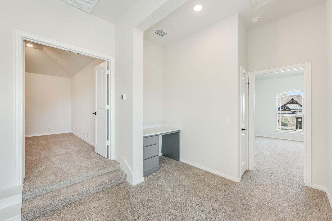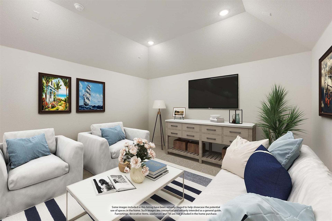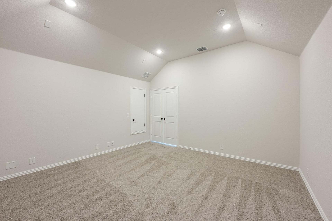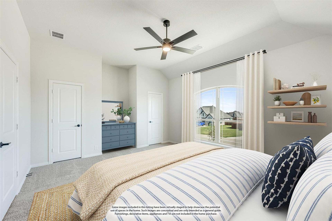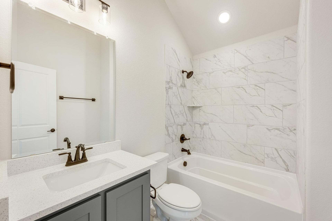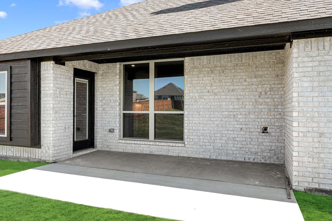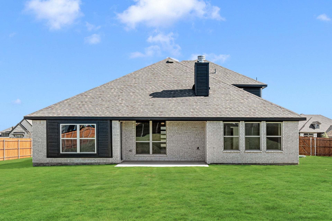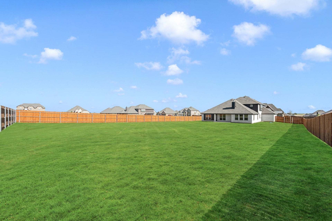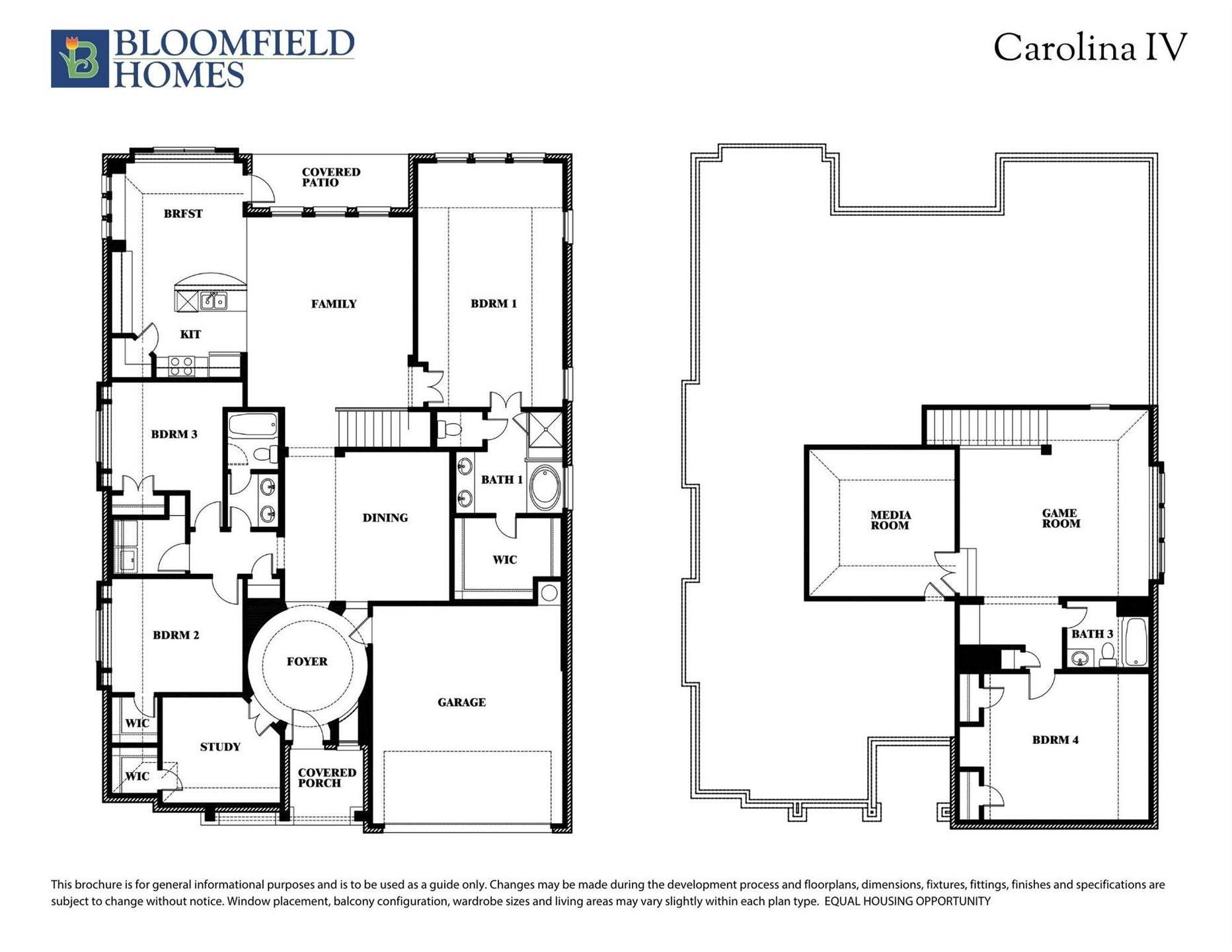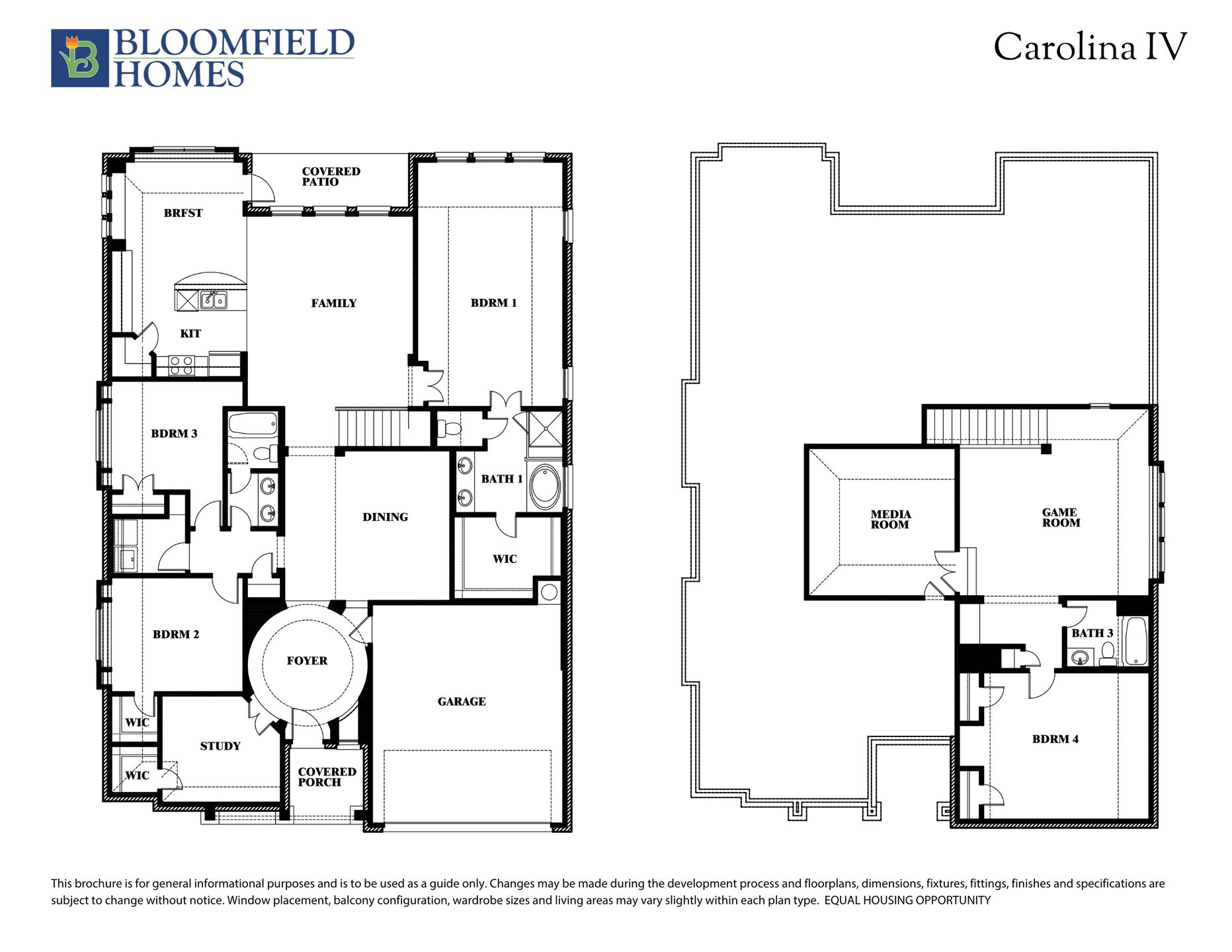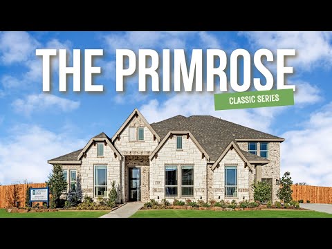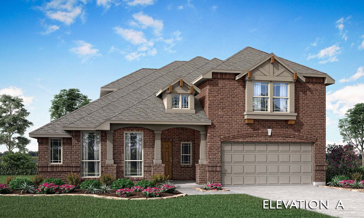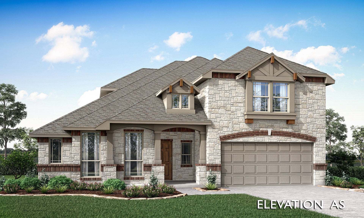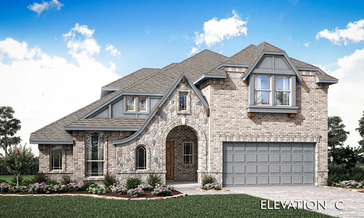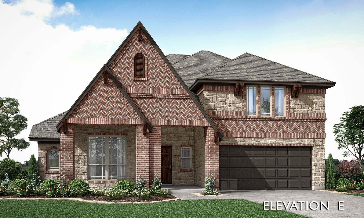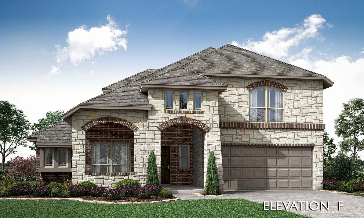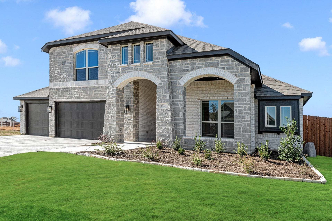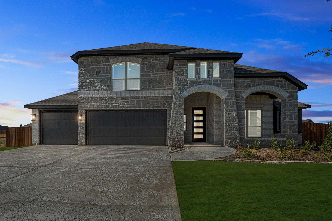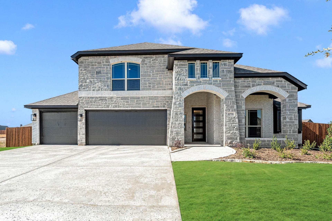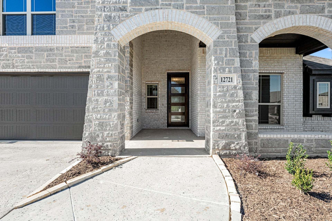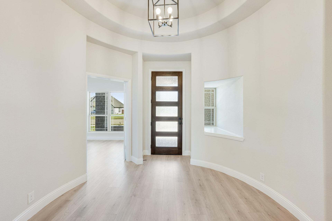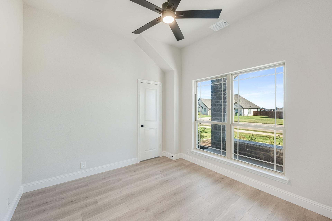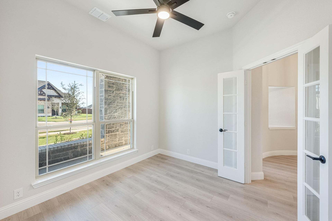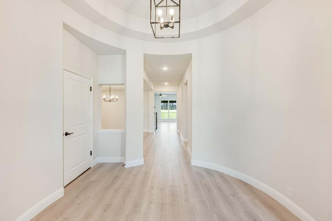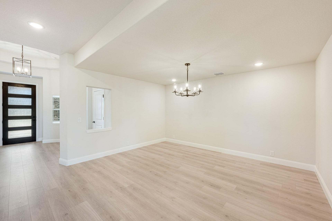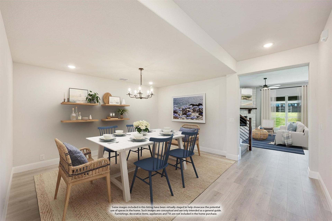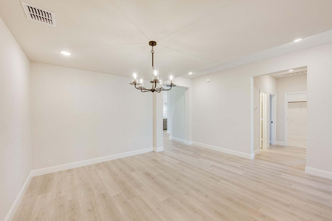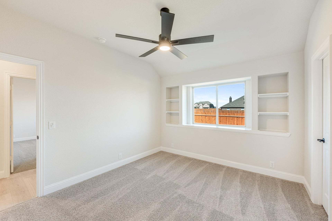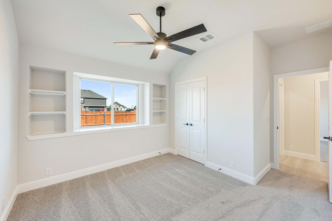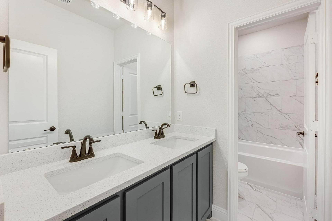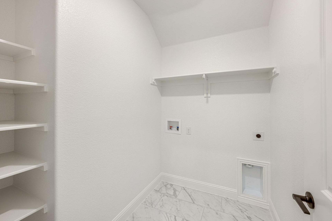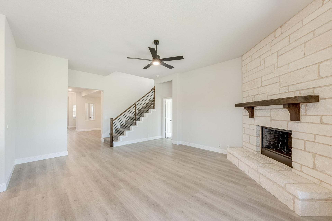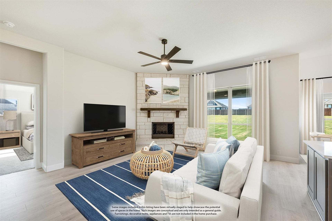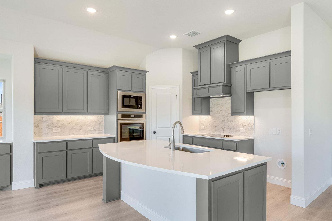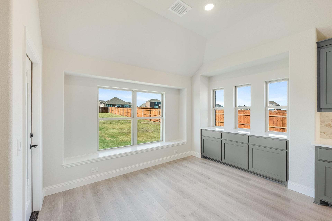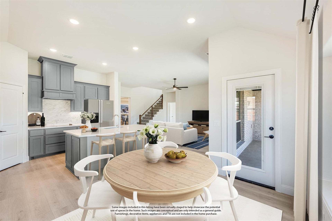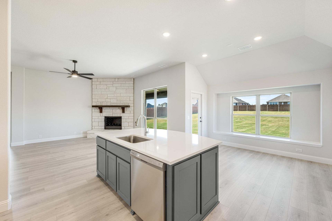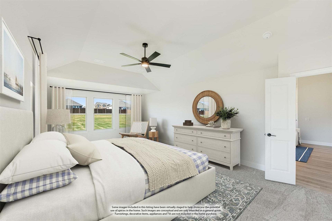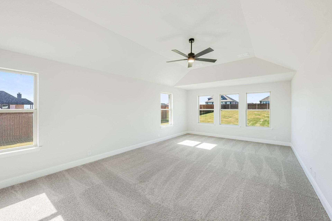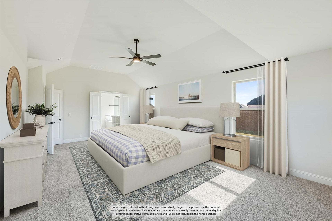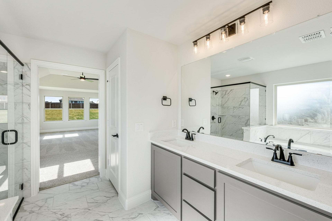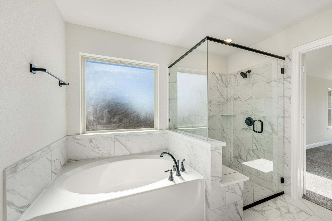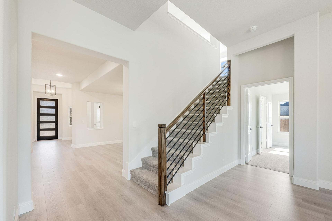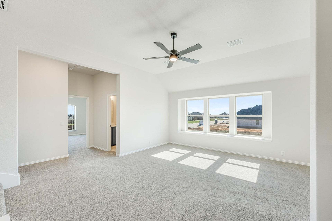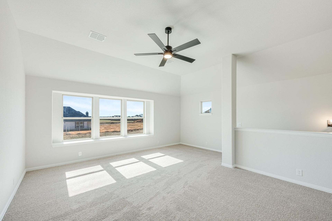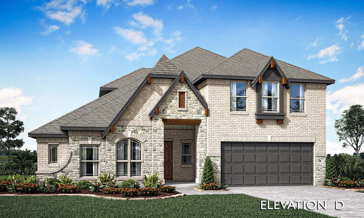Related Properties in This Community
| Name | Specs | Price |
|---|---|---|
 Seaberry
Seaberry
|
$580,990 | |
 Primrose III
Primrose III
|
$596,990 | |
 Primrose FE VI
Primrose FE VI
|
$724,990 | |
 Primrose FE III
Primrose FE III
|
$606,990 | |
 Dewberry
Dewberry
|
$511,990 | |
 Violet IV
Violet IV
|
$528,990 | |
 Primrose FE V
Primrose FE V
|
$625,990 | |
 Magnolia III
Magnolia III
|
$579,990 | |
 Magnolia
Magnolia
|
$535,990 | |
 Hawthorne
Hawthorne
|
$471,990 | |
 Concept 2464
Concept 2464
|
$469,990 | |
 Concept 2267
Concept 2267
|
$457,990 | |
 Carolina III
Carolina III
|
$535,990 | |
 Bellflower
Bellflower
|
$571,990 | |
 Violet III
Violet III
|
$518,990 | |
 Violet II
Violet II
|
$506,990 | |
 Spring Cress
Spring Cress
|
$568,990 | |
 Seaberry II
Seaberry II
|
$564,990 | |
 Rose III
Rose III
|
$572,990 | |
 Rose II
Rose II
|
$574,990 | |
 Rose
Rose
|
$559,990 | |
 Rockcress
Rockcress
|
$469,990 | |
 Primrose VI
Primrose VI
|
$649,990 | |
 Primrose V
Primrose V
|
$599,990 | |
 Primrose IV
Primrose IV
|
$598,990 | |
 Primrose II
Primrose II
|
$588,990 | |
 Primrose FE IV
Primrose FE IV
|
$616,990 | |
 Primrose FE
Primrose FE
|
$599,990 | |
 Magnolia II
Magnolia II
|
$547,990 | |
 Hawthorne II
Hawthorne II
|
$523,990 | |
 Dogwood
Dogwood
|
$438,990 | |
 Dewberry III
Dewberry III
|
$539,990 | |
 Dewberry II
Dewberry II
|
$519,990 | |
 Cypress II
Cypress II
|
$483,990 | |
 Cypress
Cypress
|
$448,990 | |
 Concept 3473
Concept 3473
|
$559,990 | |
 Concept 3218
Concept 3218
|
$539,990 | |
 Concept 3135
Concept 3135
|
$607,435 | |
 Concept 2972
Concept 2972
|
$504,990 | |
 Concept 2622
Concept 2622
|
$519,242 | |
 Concept 2393
Concept 2393
|
$468,990 | |
 Concept 2370
Concept 2370
|
$498,538 | |
 Concept 2050
Concept 2050
|
$442,990 | |
 Concept 2040
Concept 2040
|
$438,990 | |
 Concept 1841
Concept 1841
|
$424,990 | |
 Carolina II
Carolina II
|
$522,990 | |
 Carolina
Carolina
|
$472,990 | |
 Caraway
Caraway
|
$485,990 | |
 Bellflower III
Bellflower III
|
$621,990 | |
| Name | Specs | Price |
Carolina IV
Price from: $559,990Please call us for updated information!
YOU'VE GOT QUESTIONS?
REWOW () CAN HELP
Home Info of Carolina IV
The Carolina IV floor plan is our best mix of contemporary and classic. Stunning two-story situated on a half-acre homesite features 4 bedrooms, 3 baths, and a 3-car garage. A bright Study with glass French doors, a downstairs Formal Dining Room or Media option, a flexible Game Room upstairs, an Extended Covered patio, as well as a spacious Media Room for movie nights and game days - endless entertainment options! Premium finishes were selected like Laminate Wood Tile floors, Painted Cabinets, and a Stacked Stone Fireplace with a cedar mantel. Enjoy a luxury, Deluxe kitchen with quartz countertops, a walk-in pantry, a buffet at the Breakfast Nook, and SS appliances including a double oven. Lots of storage and upgrades throughout! Large closets, separate laundry, and multiple shelf built-ins. The Primary Suite is an ultimate retreat holding a sitting area, soaking tub, and separate shower. Visit Bloomfield at Coyote Crossing today to learn more about your dream home!
Home Highlights for Carolina IV
Information last updated on July 02, 2025
- Price: $559,990
- 3280 Square Feet
- Status: Completed
- 4 Bedrooms
- 3 Garages
- Zip: 76044
- 3 Bathrooms
- 2 Stories
- Move In Date October 2024
Plan Amenities included
- Primary Bedroom Downstairs
Community Info
Step into your new dream life at Coyote Crossing in Godley, TX! This picturesque neighborhood offers you a classic small-town country feel, featuring oversized HALF-ACRE lots and beautiful open skies that will leave you mesmerized, located just off Chisholm Trail Parkway, FM 171 and 917, Choose from our Classic Series floor plans that best fit your lifestyle. The highly sought-after Godley ISD is here for your students' education. Say goodbye to the city grind and hello to your own personal oasis at Coyote Crossing!
Actual schools may vary. Contact the builder for more information.
Area Schools
-
Godley Independent School District
- Godley Middle School
- Godley High School
Actual schools may vary. Contact the builder for more information.
