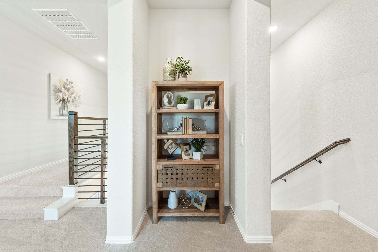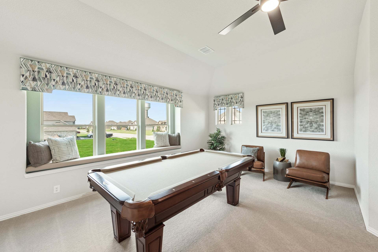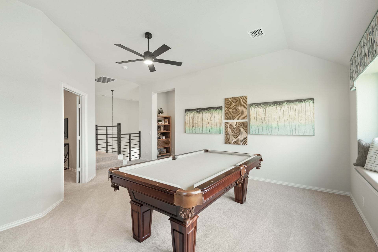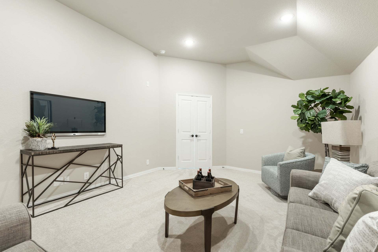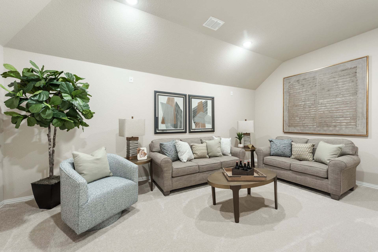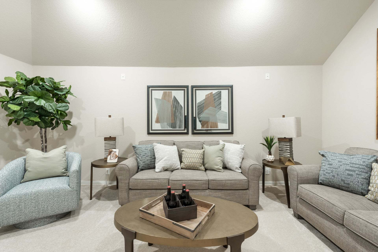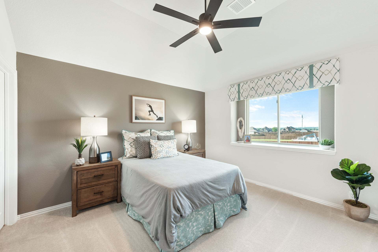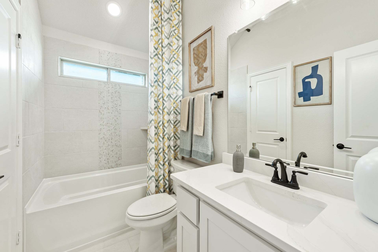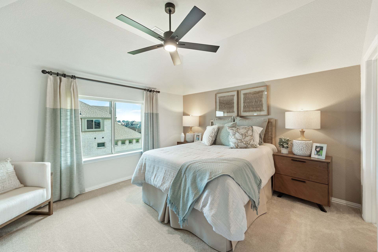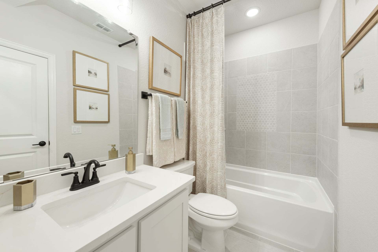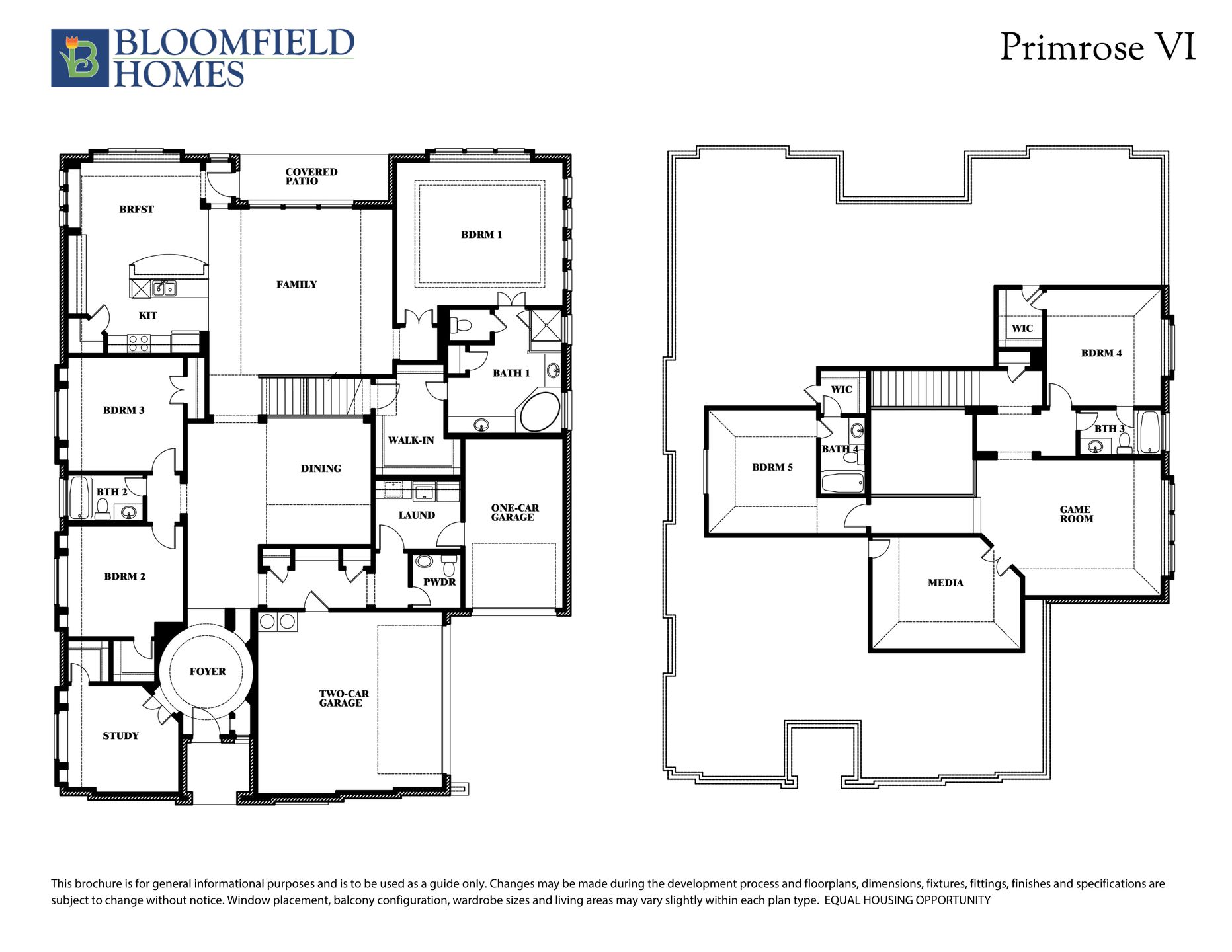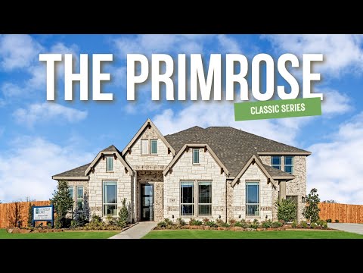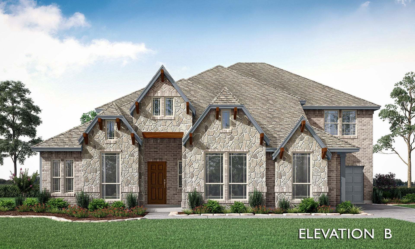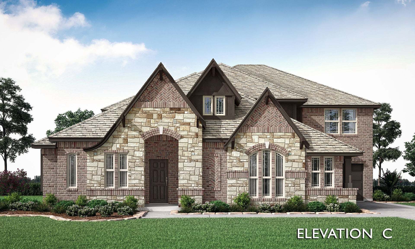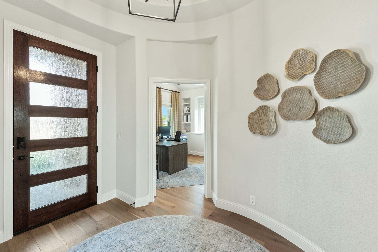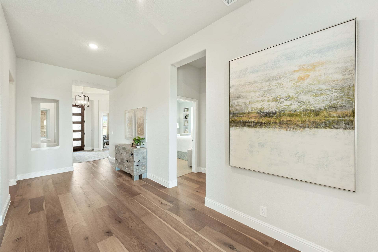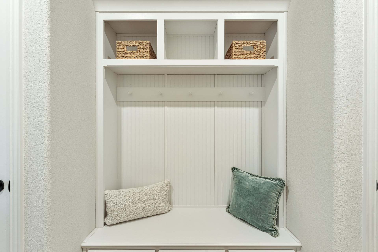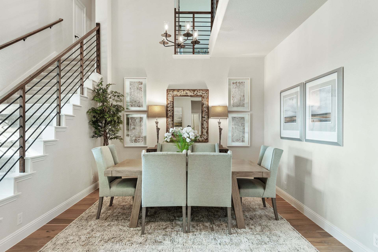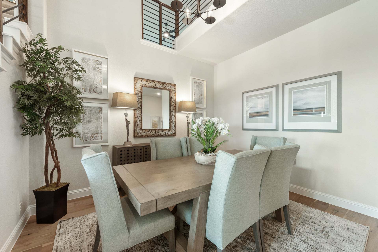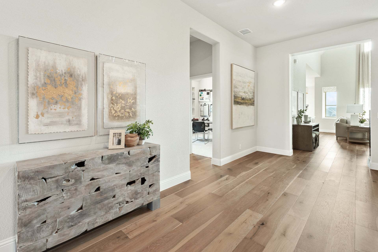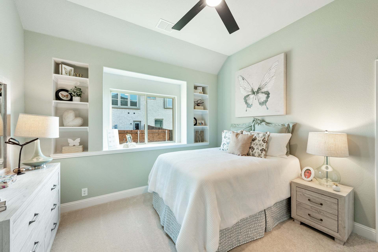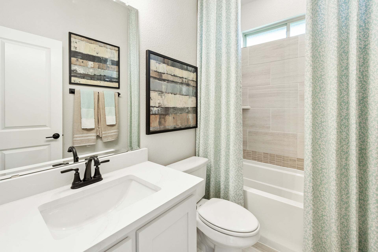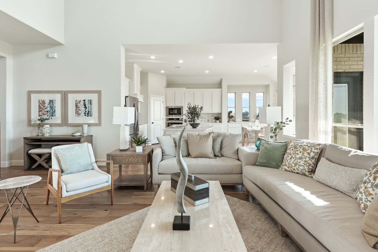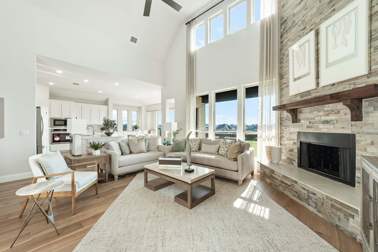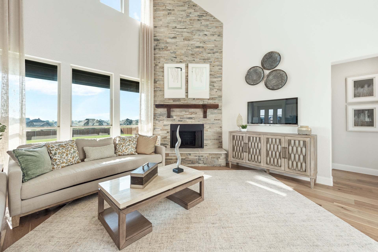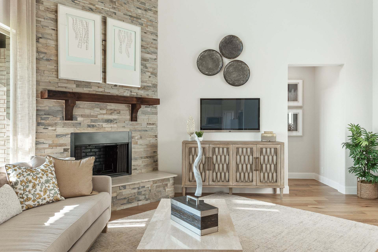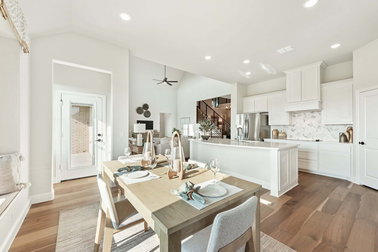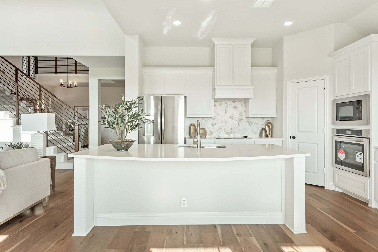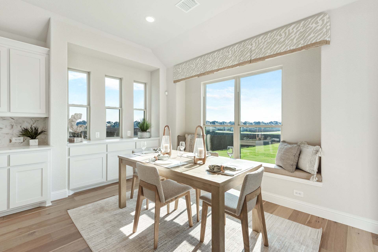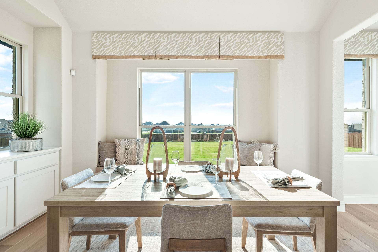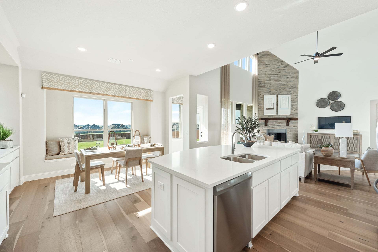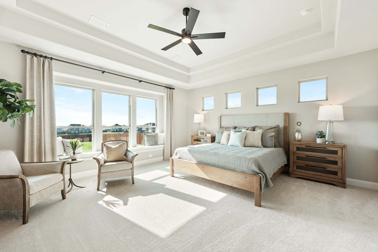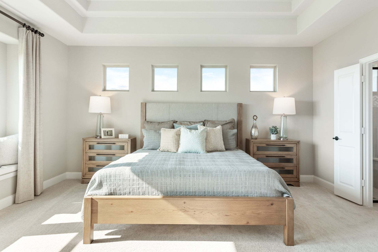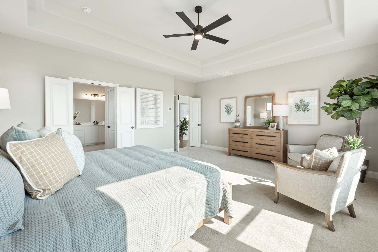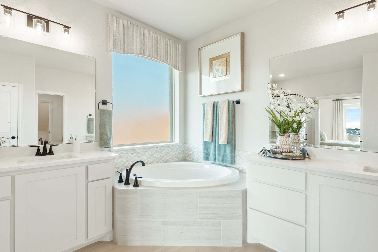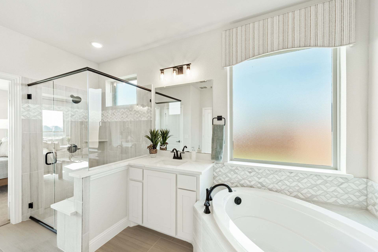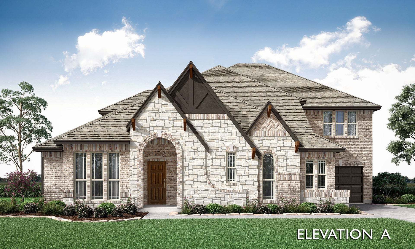Related Properties in This Community
| Name | Specs | Price |
|---|---|---|
 Seaberry
Seaberry
|
$580,990 | |
 Primrose III
Primrose III
|
$596,990 | |
 Primrose FE VI
Primrose FE VI
|
$724,990 | |
 Primrose FE III
Primrose FE III
|
$606,990 | |
 Dewberry
Dewberry
|
$511,990 | |
 Violet IV
Violet IV
|
$528,990 | |
 Primrose FE V
Primrose FE V
|
$625,990 | |
 Magnolia III
Magnolia III
|
$579,990 | |
 Magnolia
Magnolia
|
$535,990 | |
 Hawthorne
Hawthorne
|
$471,990 | |
 Concept 2464
Concept 2464
|
$469,990 | |
 Concept 2267
Concept 2267
|
$457,990 | |
 Carolina III
Carolina III
|
$535,990 | |
 Bellflower
Bellflower
|
$571,990 | |
 Violet III
Violet III
|
$518,990 | |
 Violet II
Violet II
|
$506,990 | |
 Spring Cress
Spring Cress
|
$568,990 | |
 Seaberry II
Seaberry II
|
$564,990 | |
 Rose III
Rose III
|
$572,990 | |
 Rose II
Rose II
|
$574,990 | |
 Rose
Rose
|
$559,990 | |
 Rockcress
Rockcress
|
$469,990 | |
 Primrose V
Primrose V
|
$599,990 | |
 Primrose IV
Primrose IV
|
$598,990 | |
 Primrose II
Primrose II
|
$588,990 | |
 Primrose FE IV
Primrose FE IV
|
$616,990 | |
 Primrose FE
Primrose FE
|
$599,990 | |
 Magnolia II
Magnolia II
|
$547,990 | |
 Hawthorne II
Hawthorne II
|
$523,990 | |
 Dogwood
Dogwood
|
$438,990 | |
 Dewberry III
Dewberry III
|
$539,990 | |
 Dewberry II
Dewberry II
|
$519,990 | |
 Cypress II
Cypress II
|
$483,990 | |
 Cypress
Cypress
|
$448,990 | |
 Concept 3473
Concept 3473
|
$559,990 | |
 Concept 3218
Concept 3218
|
$539,990 | |
 Concept 3135
Concept 3135
|
$607,435 | |
 Concept 2972
Concept 2972
|
$504,990 | |
 Concept 2622
Concept 2622
|
$519,242 | |
 Concept 2393
Concept 2393
|
$468,990 | |
 Concept 2370
Concept 2370
|
$498,538 | |
 Concept 2050
Concept 2050
|
$442,990 | |
 Concept 2040
Concept 2040
|
$438,990 | |
 Concept 1841
Concept 1841
|
$424,990 | |
 Carolina IV
Carolina IV
|
$559,990 | |
 Carolina II
Carolina II
|
$522,990 | |
 Carolina
Carolina
|
$472,990 | |
 Caraway
Caraway
|
$485,990 | |
 Bellflower III
Bellflower III
|
$621,990 | |
| Name | Specs | Price |
Primrose VI
Price from: $649,990Please call us for updated information!
YOU'VE GOT QUESTIONS?
REWOW () CAN HELP
Home Info of Primrose VI
The Classic Series Primrose VI floor plan is a two-story home with five bedrooms and four and a half bathrooms. Features of this plan include a rotunda entry, formal dining, study, large family room, open kitchen with custom cabinets and island, a primary suite with a walk-in closet and garden tub, an upstairs game room, media room, and two bedrooms upstairs. Contact us or visit our model home for more information about building this plan.
Home Highlights for Primrose VI
Information last updated on June 04, 2025
- Price: $649,990
- 4035 Square Feet
- Status: Plan
- 5 Bedrooms
- 3 Garages
- Zip: 76044
- 4.5 Bathrooms
- 2 Stories
Plan Amenities included
- Primary Bedroom Downstairs
Community Info
Step into your new dream life at Coyote Crossing in Godley, TX! This picturesque neighborhood offers you a classic small-town country feel, featuring oversized HALF-ACRE lots and beautiful open skies that will leave you mesmerized, located just off Chisholm Trail Parkway, FM 171 and 917, Choose from our Classic Series floor plans that best fit your lifestyle. The highly sought-after Godley ISD is here for your students' education. Say goodbye to the city grind and hello to your own personal oasis at Coyote Crossing!
Actual schools may vary. Contact the builder for more information.
Area Schools
-
Godley Independent School District
- Godley Middle School
- Godley High School
Actual schools may vary. Contact the builder for more information.
