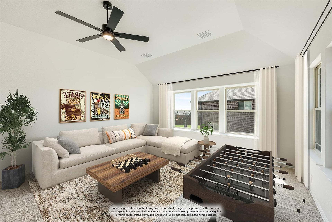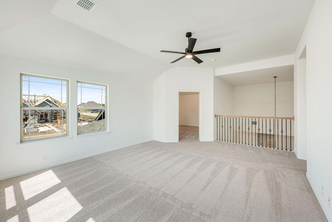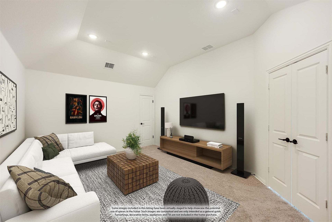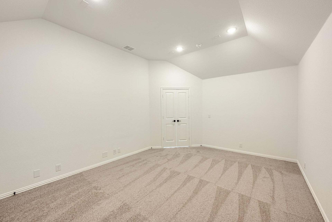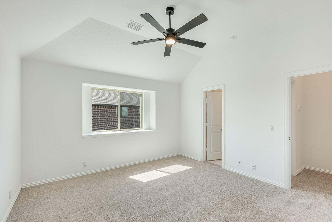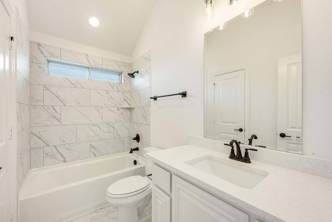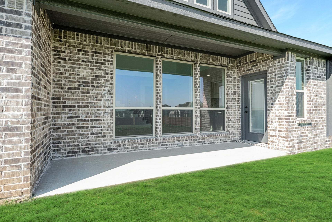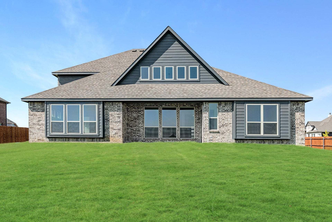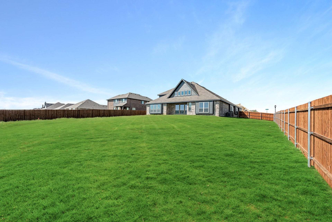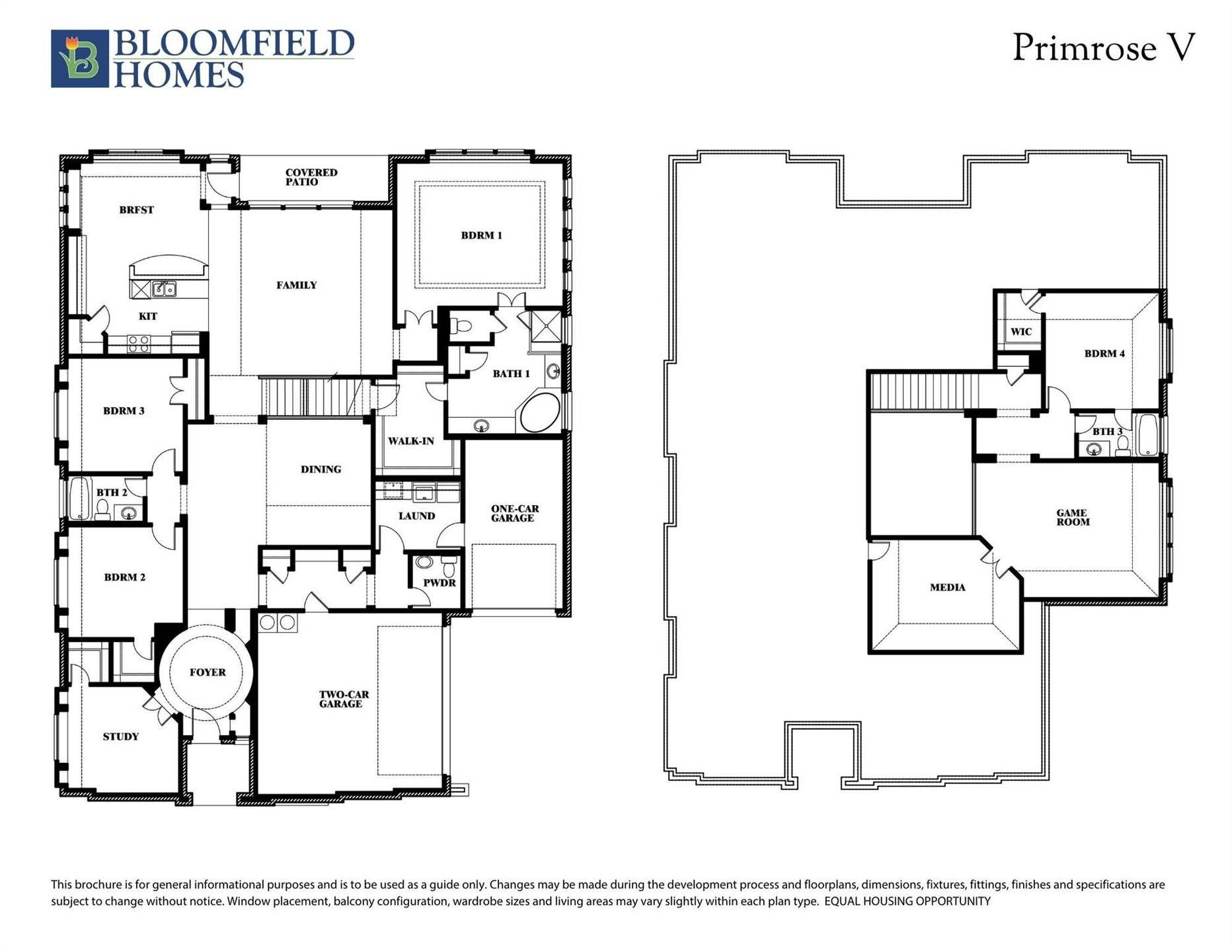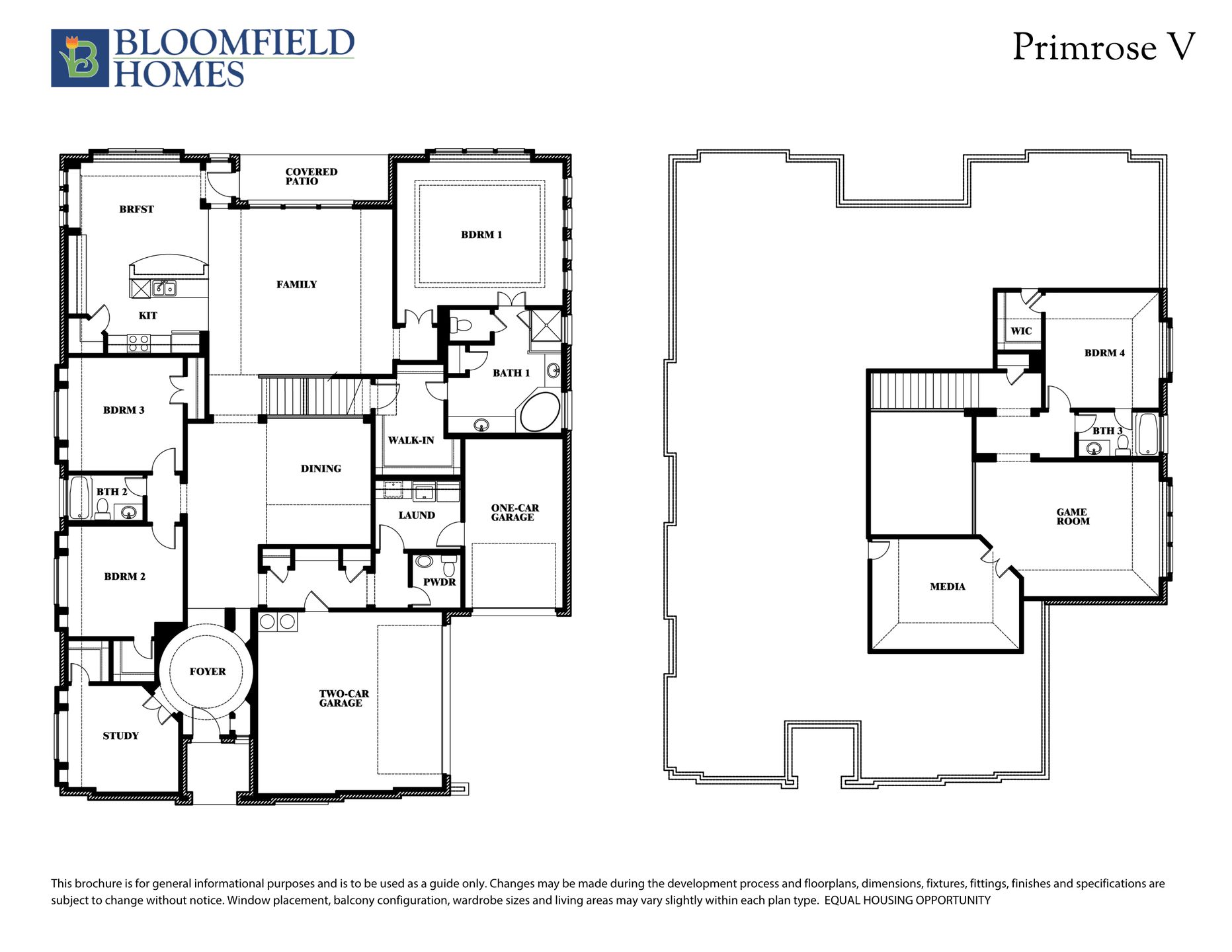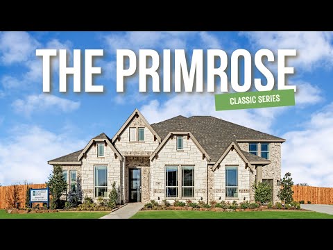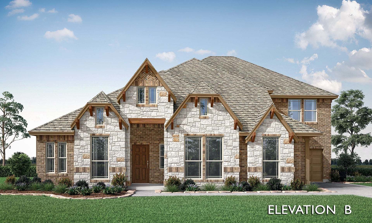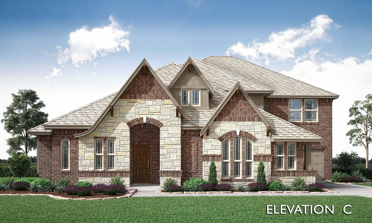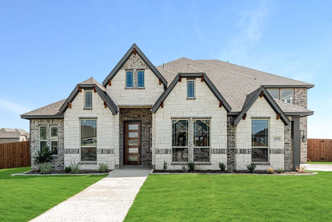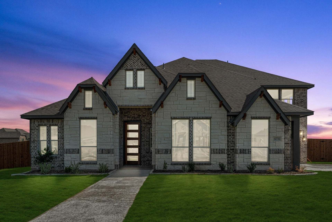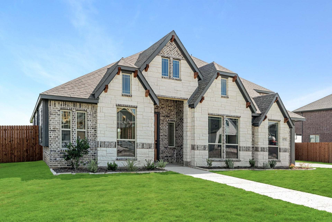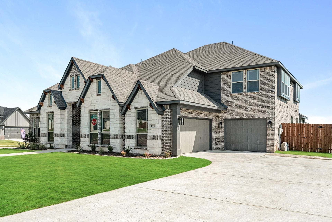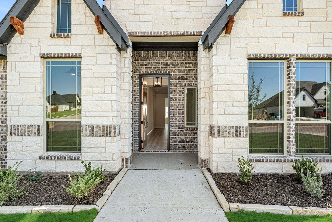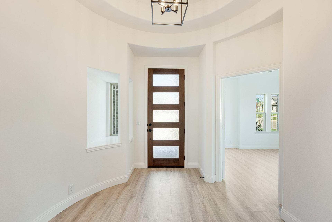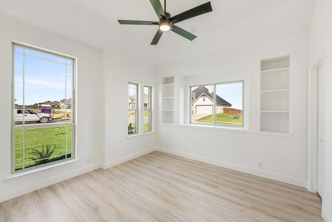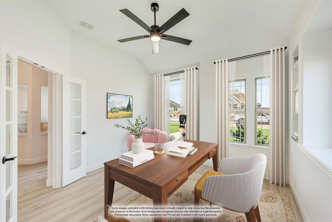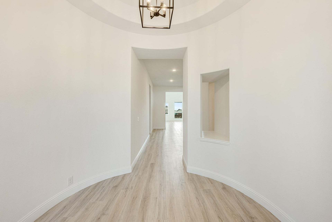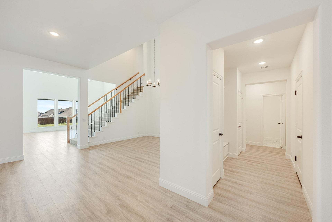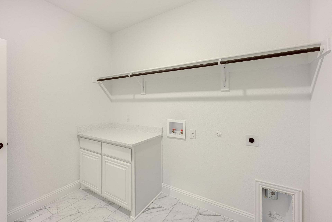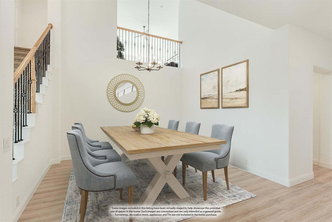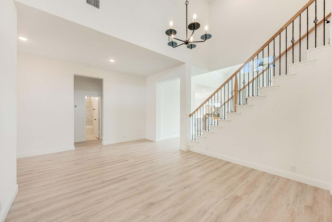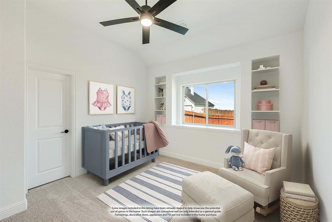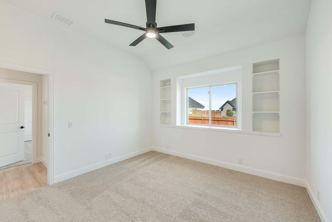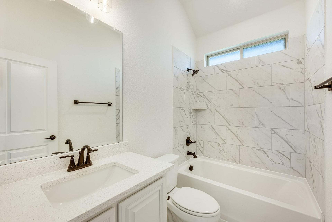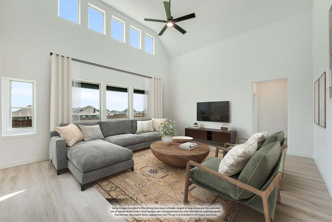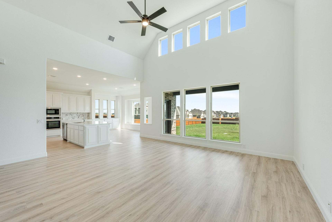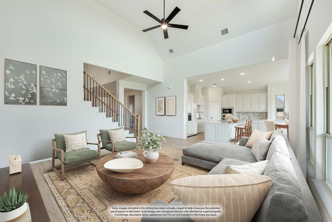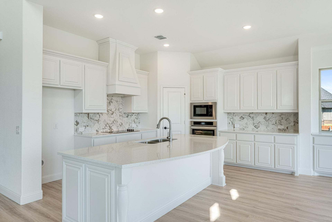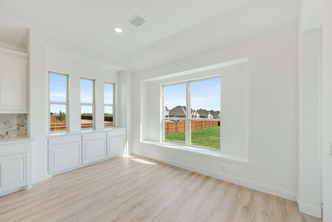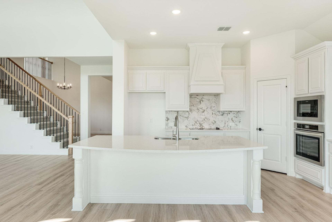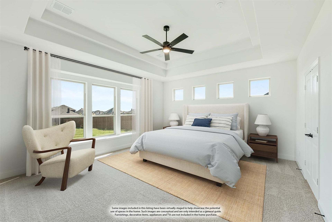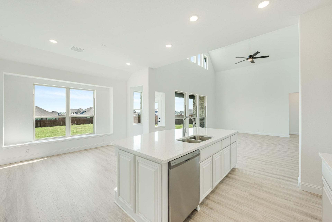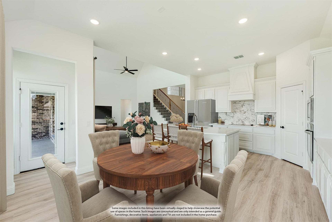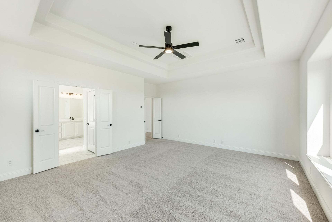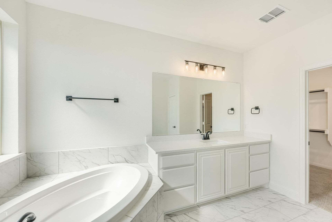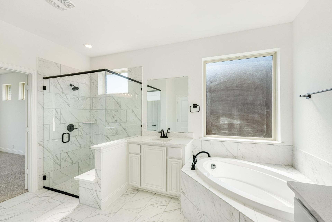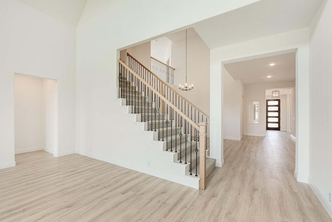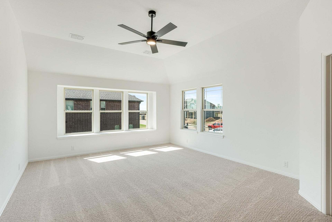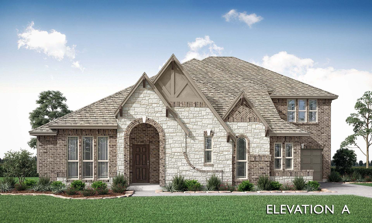Related Properties in This Community
| Name | Specs | Price |
|---|---|---|
 Seaberry
Seaberry
|
$580,990 | |
 Primrose III
Primrose III
|
$596,990 | |
 Primrose FE VI
Primrose FE VI
|
$724,990 | |
 Primrose FE III
Primrose FE III
|
$606,990 | |
 Dewberry
Dewberry
|
$511,990 | |
 Violet IV
Violet IV
|
$528,990 | |
 Primrose FE V
Primrose FE V
|
$625,990 | |
 Magnolia III
Magnolia III
|
$579,990 | |
 Magnolia
Magnolia
|
$535,990 | |
 Hawthorne
Hawthorne
|
$471,990 | |
 Concept 2464
Concept 2464
|
$469,990 | |
 Concept 2267
Concept 2267
|
$457,990 | |
 Carolina III
Carolina III
|
$535,990 | |
 Bellflower
Bellflower
|
$571,990 | |
 Violet III
Violet III
|
$518,990 | |
 Violet II
Violet II
|
$506,990 | |
 Spring Cress
Spring Cress
|
$568,990 | |
 Seaberry II
Seaberry II
|
$564,990 | |
 Rose III
Rose III
|
$572,990 | |
 Rose II
Rose II
|
$574,990 | |
 Rose
Rose
|
$559,990 | |
 Rockcress
Rockcress
|
$469,990 | |
 Primrose VI
Primrose VI
|
$649,990 | |
 Primrose IV
Primrose IV
|
$598,990 | |
 Primrose II
Primrose II
|
$588,990 | |
 Primrose FE IV
Primrose FE IV
|
$616,990 | |
 Primrose FE
Primrose FE
|
$599,990 | |
 Magnolia II
Magnolia II
|
$547,990 | |
 Hawthorne II
Hawthorne II
|
$523,990 | |
 Dogwood
Dogwood
|
$438,990 | |
 Dewberry III
Dewberry III
|
$539,990 | |
 Dewberry II
Dewberry II
|
$519,990 | |
 Cypress II
Cypress II
|
$483,990 | |
 Cypress
Cypress
|
$448,990 | |
 Concept 3473
Concept 3473
|
$559,990 | |
 Concept 3218
Concept 3218
|
$539,990 | |
 Concept 3135
Concept 3135
|
$607,435 | |
 Concept 2972
Concept 2972
|
$504,990 | |
 Concept 2622
Concept 2622
|
$519,242 | |
 Concept 2393
Concept 2393
|
$468,990 | |
 Concept 2370
Concept 2370
|
$498,538 | |
 Concept 2050
Concept 2050
|
$442,990 | |
 Concept 2040
Concept 2040
|
$438,990 | |
 Concept 1841
Concept 1841
|
$424,990 | |
 Carolina IV
Carolina IV
|
$559,990 | |
 Carolina II
Carolina II
|
$522,990 | |
 Carolina
Carolina
|
$472,990 | |
 Caraway
Caraway
|
$485,990 | |
 Bellflower III
Bellflower III
|
$621,990 | |
| Name | Specs | Price |
Primrose V
Price from: $599,990Please call us for updated information!
YOU'VE GOT QUESTIONS?
REWOW () CAN HELP
Home Info of Primrose V
Presenting Bloomfield's Primrose V floor plan, a luxurious two-story retreat nestled on a Corner lot and almost a FULL ACRE! This expansive 4-bedroom, 3.5-bath home features a grand Rotunda Entry leading to a Formal Dining Room and Study with Glass French doors. Upgraded Laminate floors enhance the first floor's elegance, plus, easy upkeep for added convenience! The spacious Family Room boasts tall ceilings and large windows, flowing into a Deluxe Kitchen with custom Charleston cabinets, sparkling Quartz countertops, built-in stainless steel appliances, and trendy backsplash. Enjoy the lavish Primary Suite with a spacious walk-in Closet, garden tub, and separate vanities. Upstairs offers a Game Room flex space, Media Room, and additional bedroom. Two separate garages provide a total of three covered spaces, a Mud Cabinet and Laundry Room, and functionality meets elegance throughout. This versatile home is ready for you to make it your own - visit Bloomfield at Coyote Crossing today!
Home Highlights for Primrose V
Information last updated on June 04, 2025
- Price: $599,990
- 3705 Square Feet
- Status: Completed
- 4 Bedrooms
- 3 Garages
- Zip: 76044
- 3.5 Bathrooms
- 2 Stories
- Move In Date September 2024
Plan Amenities included
- Primary Bedroom Downstairs
Community Info
Step into your new dream life at Coyote Crossing in Godley, TX! This picturesque neighborhood offers you a classic small-town country feel, featuring oversized HALF-ACRE lots and beautiful open skies that will leave you mesmerized, located just off Chisholm Trail Parkway, FM 171 and 917, Choose from our Classic Series floor plans that best fit your lifestyle. The highly sought-after Godley ISD is here for your students' education. Say goodbye to the city grind and hello to your own personal oasis at Coyote Crossing!
Actual schools may vary. Contact the builder for more information.
Area Schools
-
Godley Independent School District
- Godley Middle School
- Godley High School
Actual schools may vary. Contact the builder for more information.
