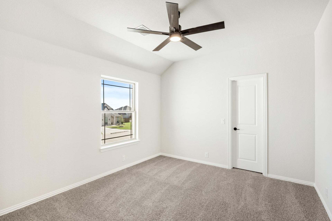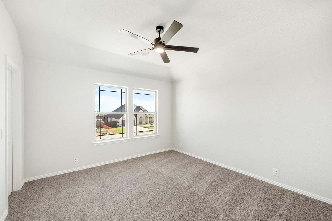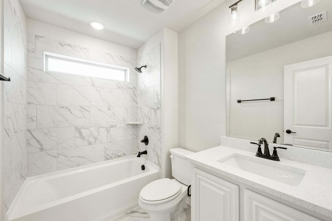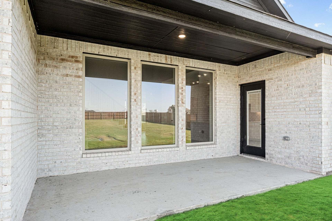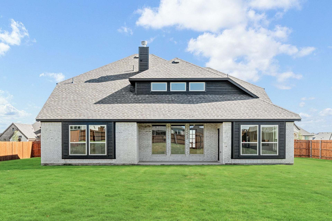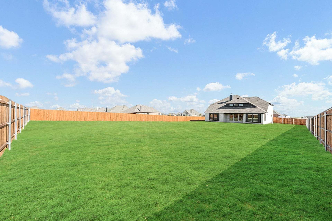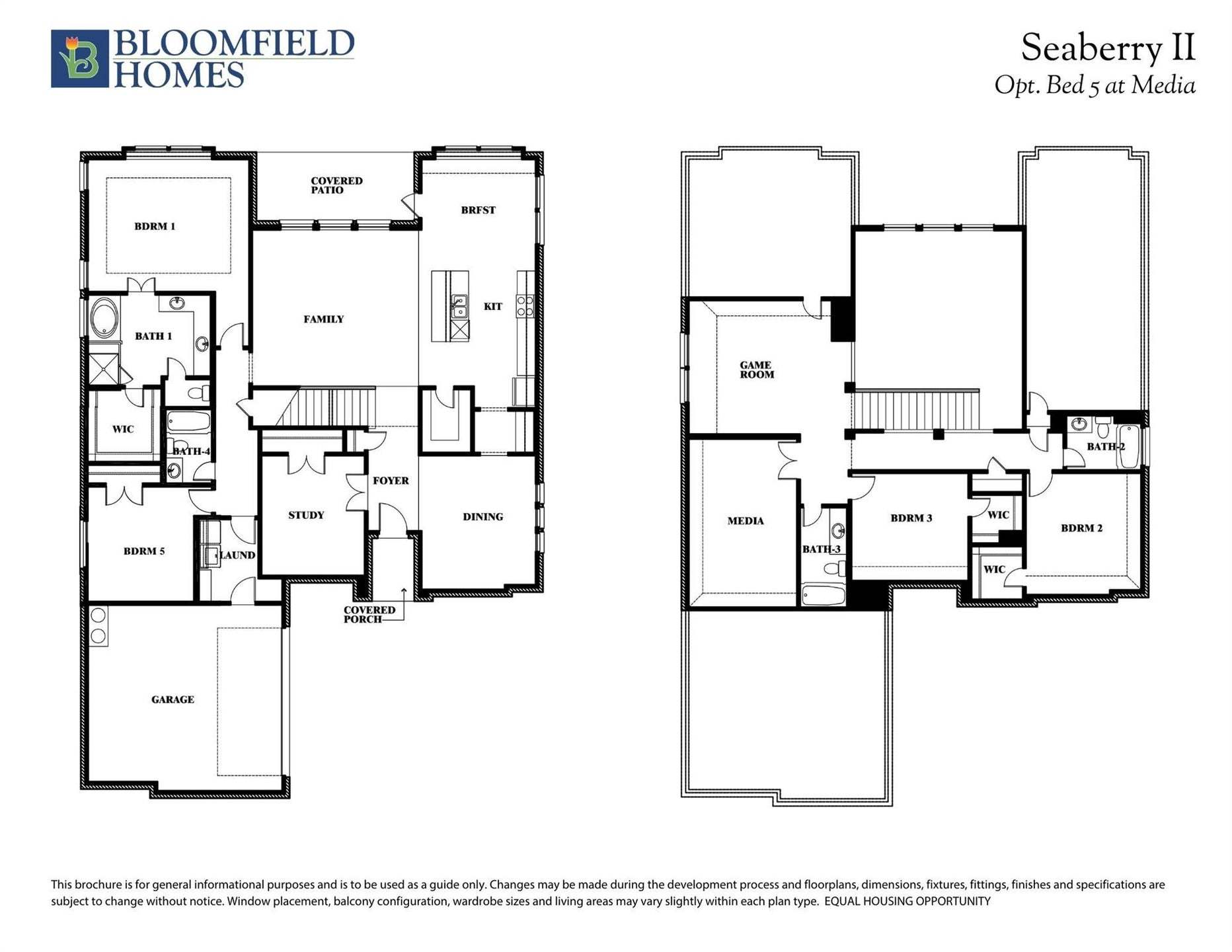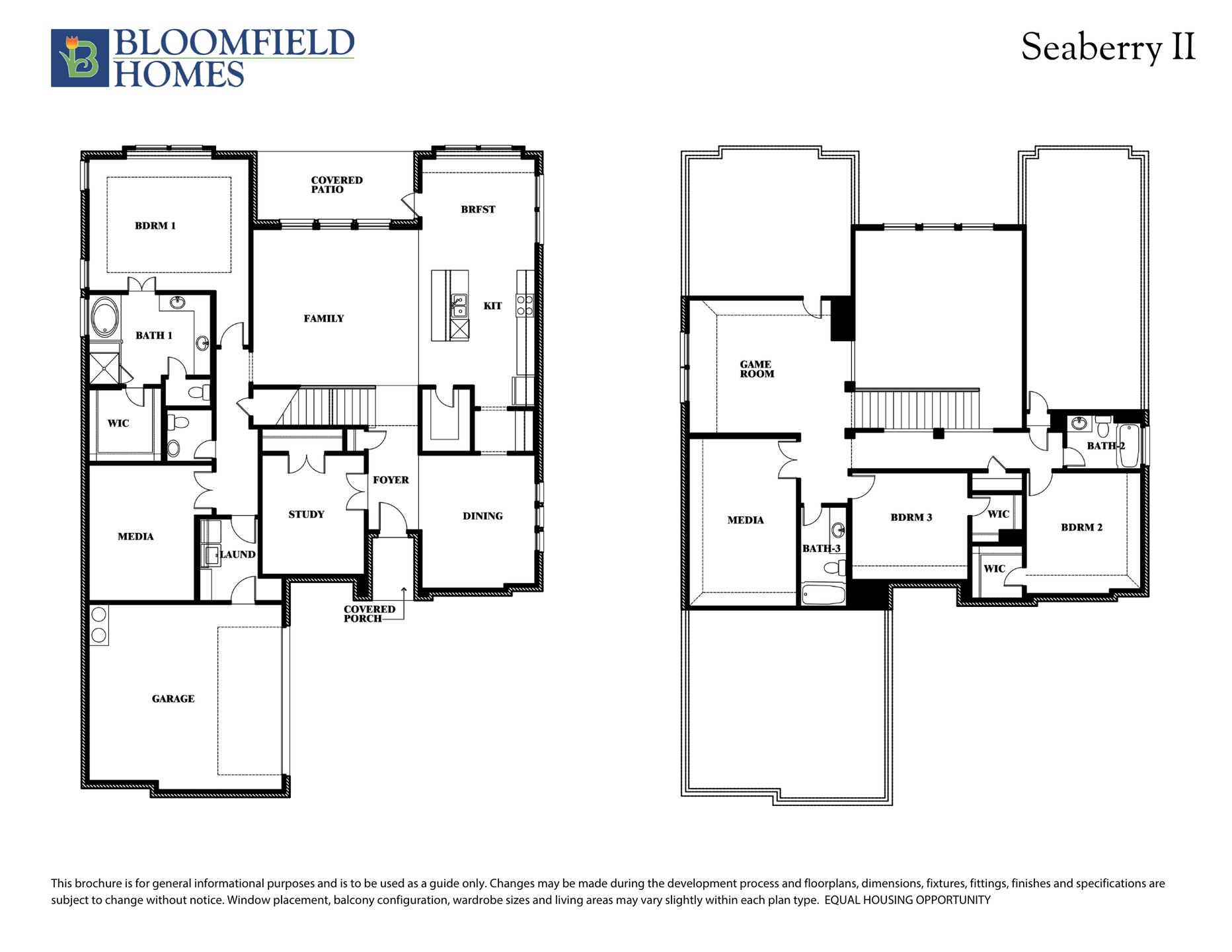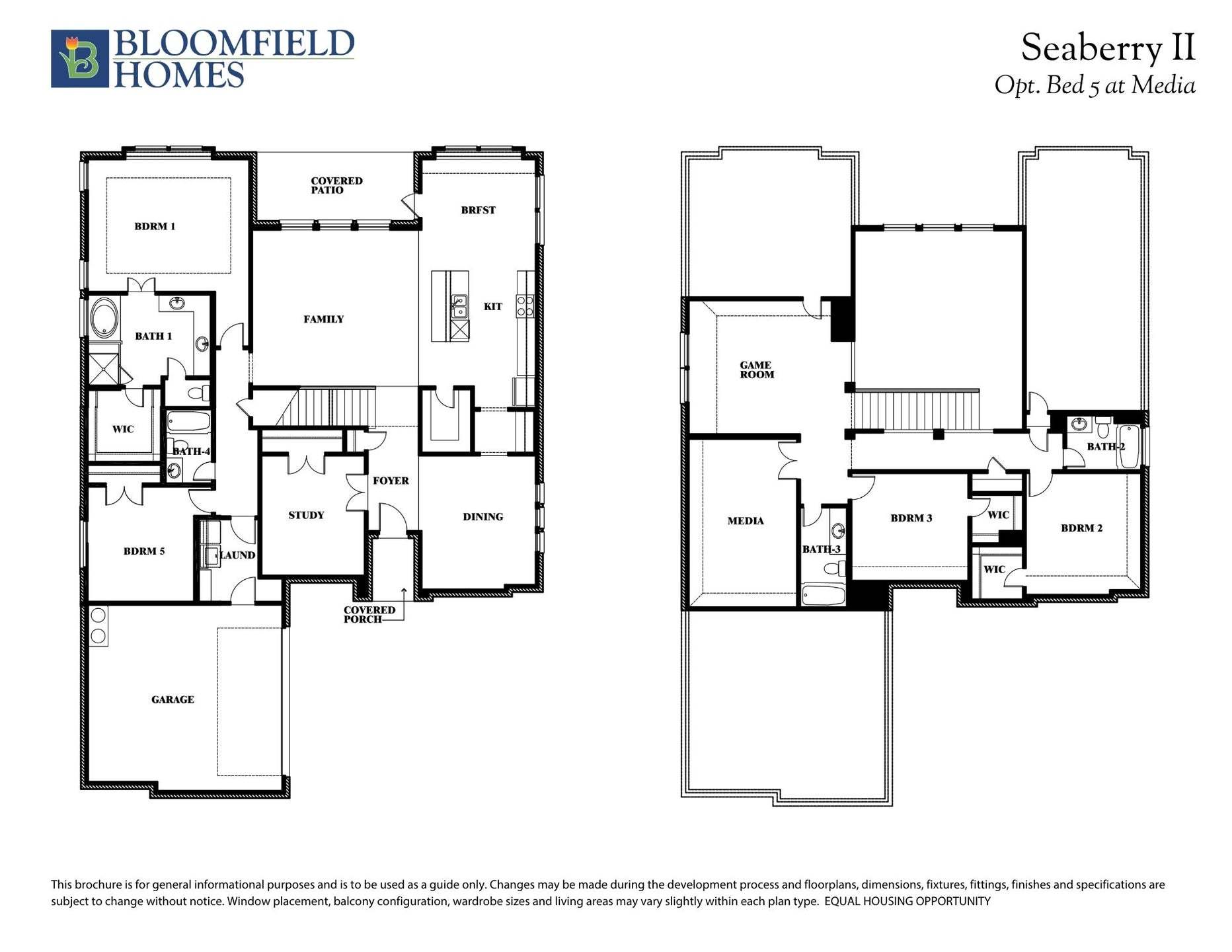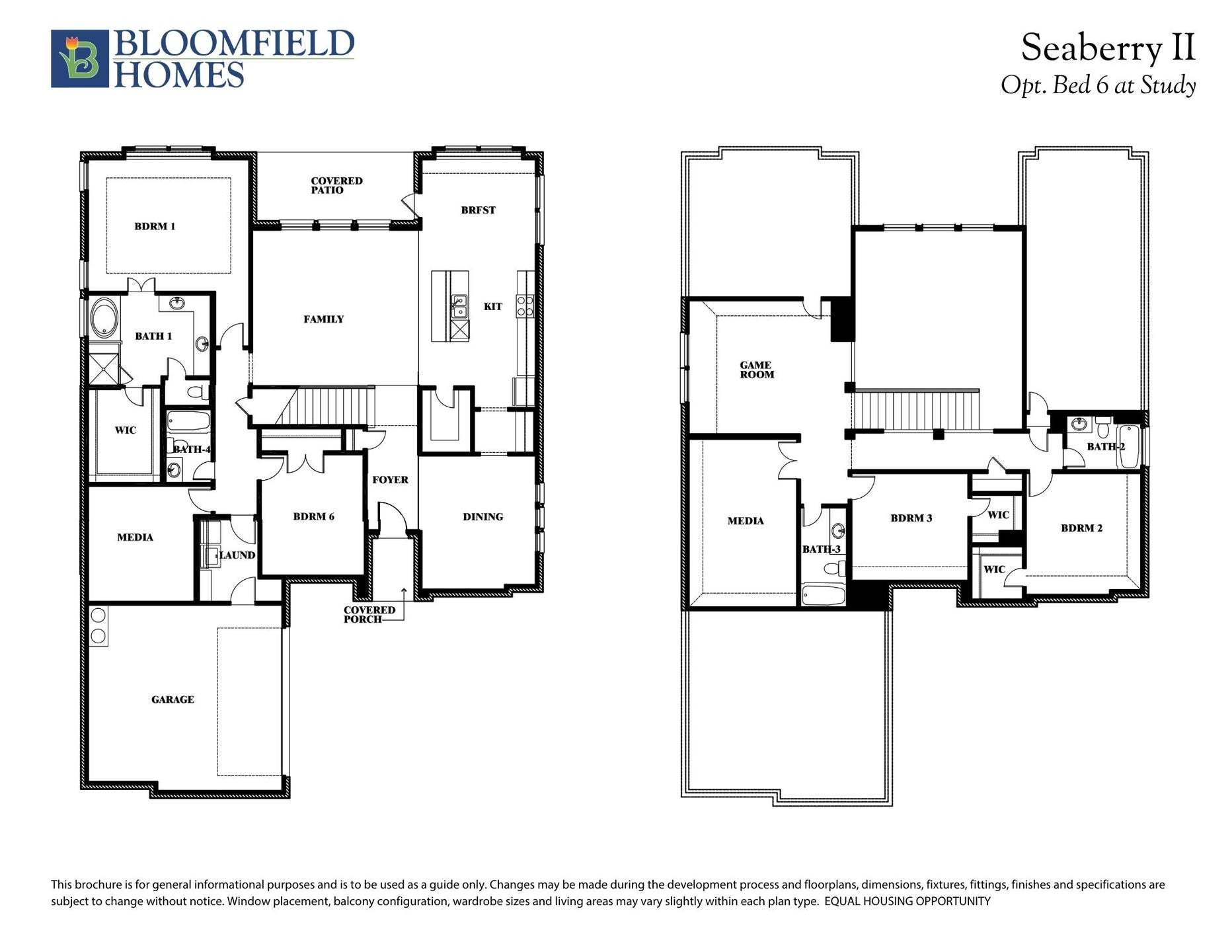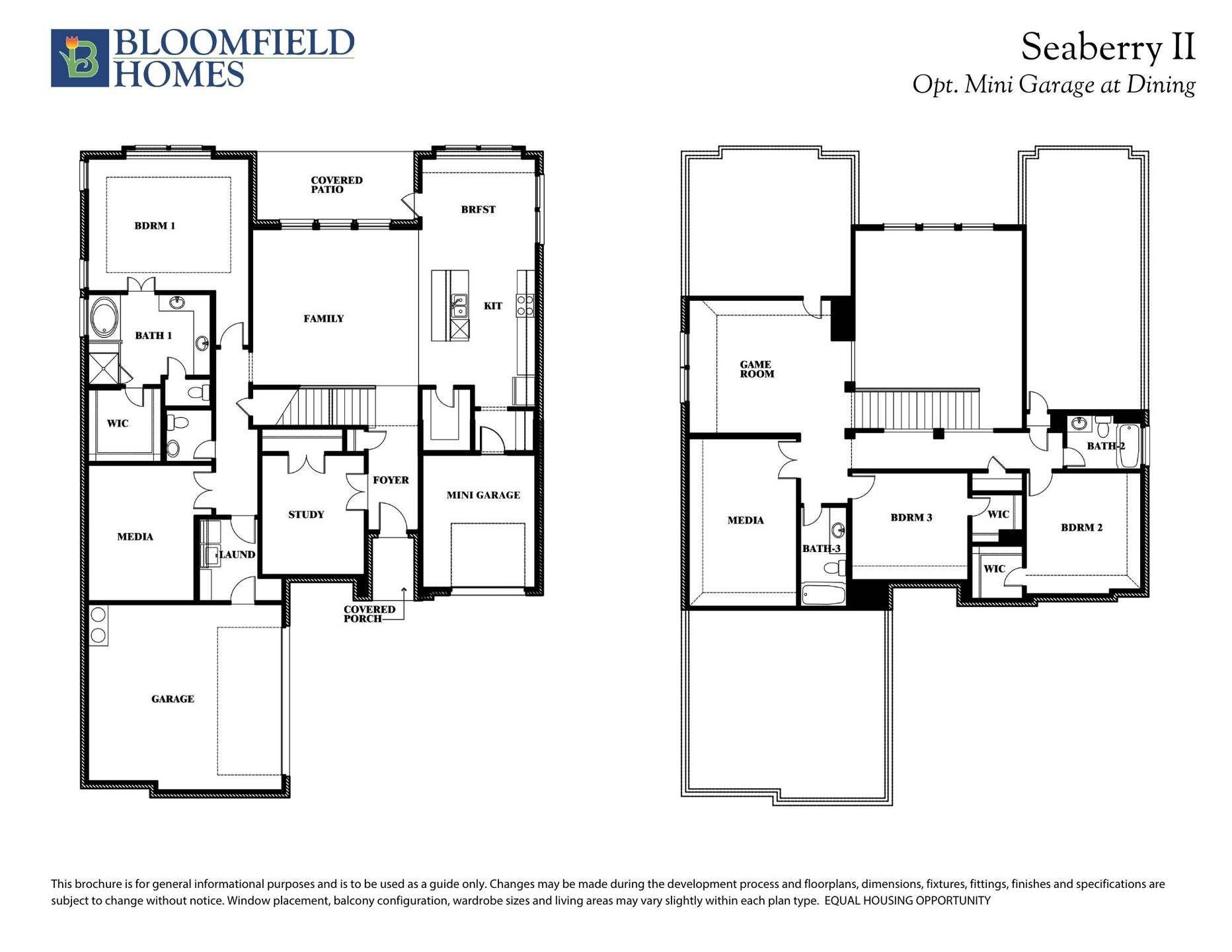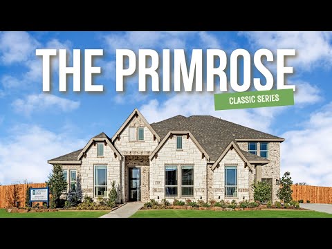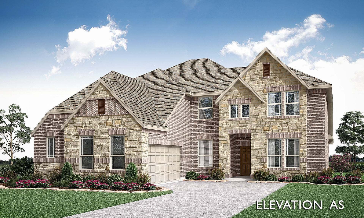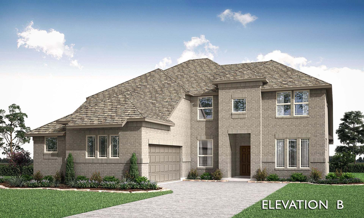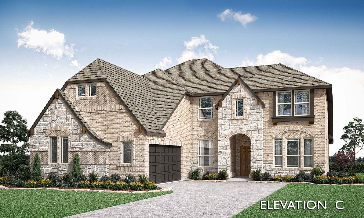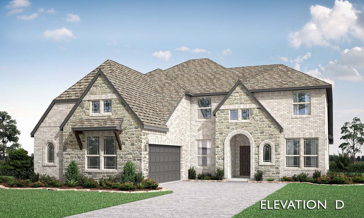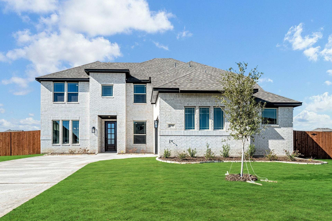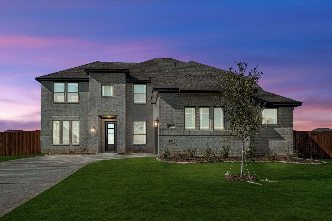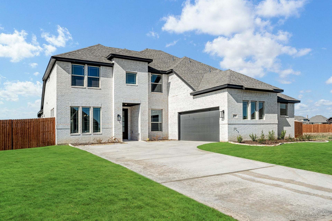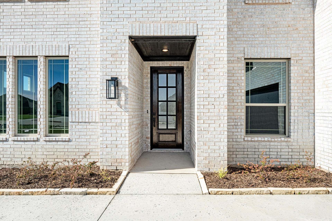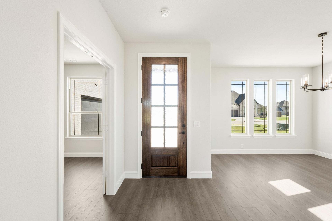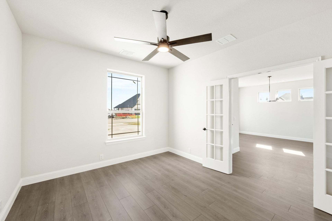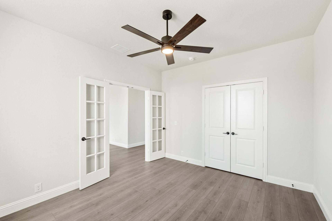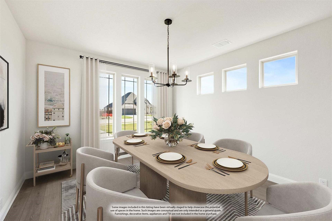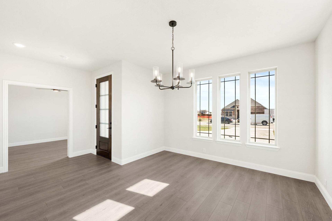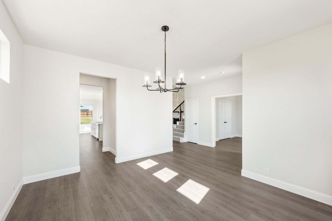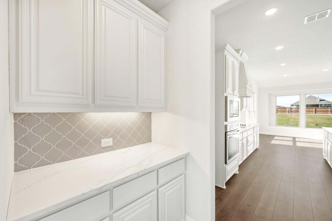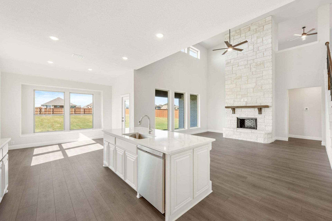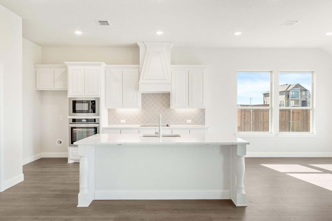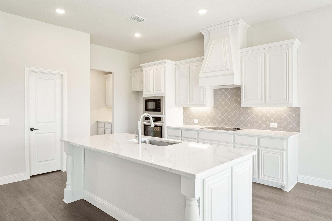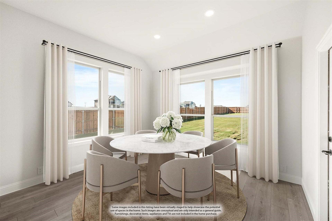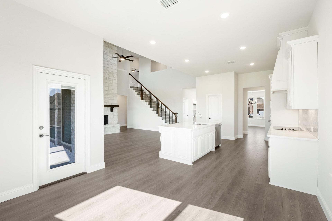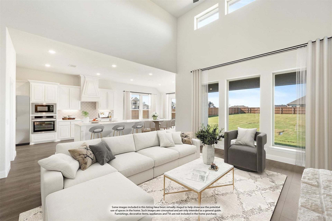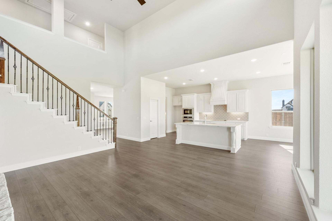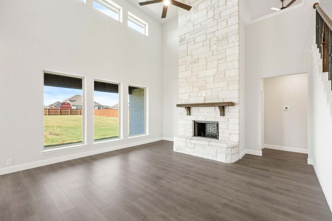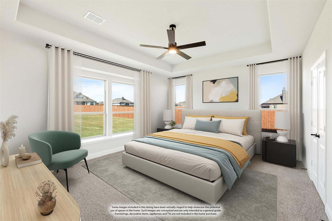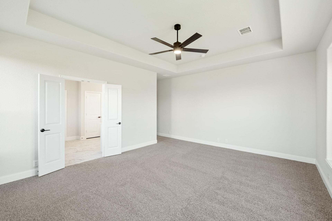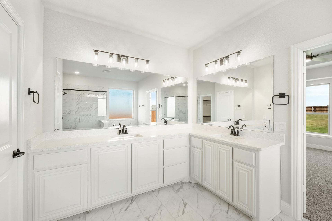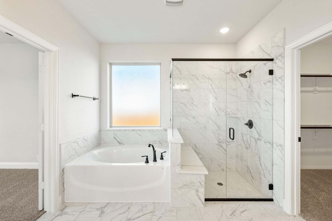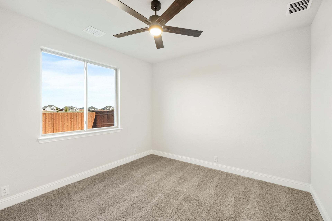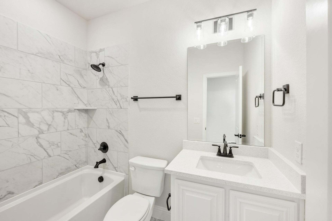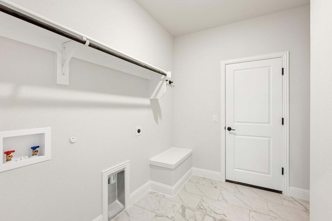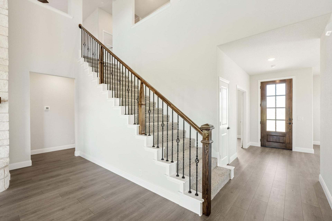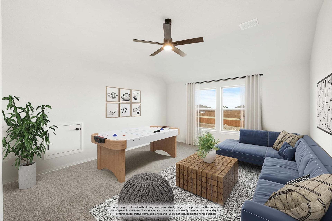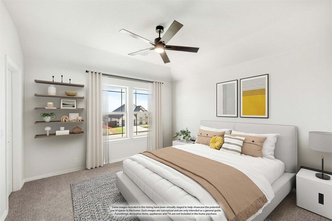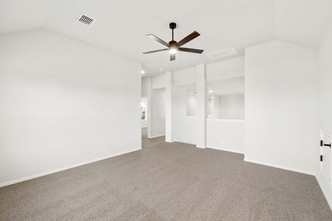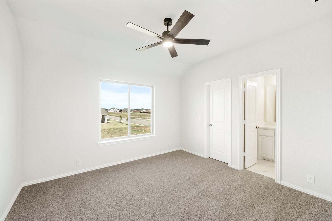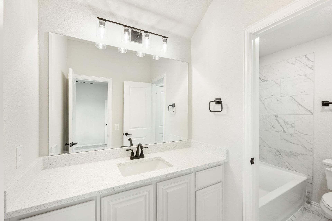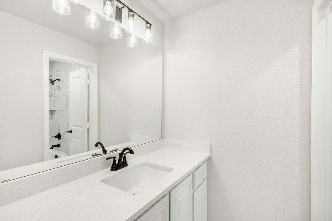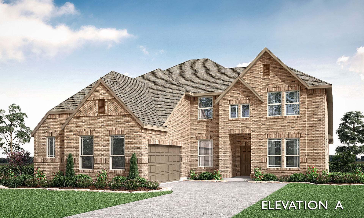Related Properties in This Community
| Name | Specs | Price |
|---|---|---|
 Seaberry
Seaberry
|
$580,990 | |
 Primrose III
Primrose III
|
$596,990 | |
 Primrose FE VI
Primrose FE VI
|
$724,990 | |
 Primrose FE III
Primrose FE III
|
$606,990 | |
 Dewberry
Dewberry
|
$511,990 | |
 Violet IV
Violet IV
|
$528,990 | |
 Primrose FE V
Primrose FE V
|
$625,990 | |
 Magnolia III
Magnolia III
|
$579,990 | |
 Magnolia
Magnolia
|
$535,990 | |
 Hawthorne
Hawthorne
|
$471,990 | |
 Concept 2464
Concept 2464
|
$469,990 | |
 Concept 2267
Concept 2267
|
$457,990 | |
 Carolina III
Carolina III
|
$535,990 | |
 Bellflower
Bellflower
|
$571,990 | |
 Violet III
Violet III
|
$518,990 | |
 Violet II
Violet II
|
$506,990 | |
 Spring Cress
Spring Cress
|
$568,990 | |
 Rose III
Rose III
|
$572,990 | |
 Rose II
Rose II
|
$574,990 | |
 Rose
Rose
|
$559,990 | |
 Rockcress
Rockcress
|
$469,990 | |
 Primrose VI
Primrose VI
|
$649,990 | |
 Primrose V
Primrose V
|
$599,990 | |
 Primrose IV
Primrose IV
|
$598,990 | |
 Primrose II
Primrose II
|
$588,990 | |
 Primrose FE IV
Primrose FE IV
|
$616,990 | |
 Primrose FE
Primrose FE
|
$599,990 | |
 Magnolia II
Magnolia II
|
$547,990 | |
 Hawthorne II
Hawthorne II
|
$523,990 | |
 Dogwood
Dogwood
|
$438,990 | |
 Dewberry III
Dewberry III
|
$539,990 | |
 Dewberry II
Dewberry II
|
$519,990 | |
 Cypress II
Cypress II
|
$483,990 | |
 Cypress
Cypress
|
$448,990 | |
 Concept 3473
Concept 3473
|
$559,990 | |
 Concept 3218
Concept 3218
|
$539,990 | |
 Concept 3135
Concept 3135
|
$607,435 | |
 Concept 2972
Concept 2972
|
$504,990 | |
 Concept 2622
Concept 2622
|
$519,242 | |
 Concept 2393
Concept 2393
|
$468,990 | |
 Concept 2370
Concept 2370
|
$498,538 | |
 Concept 2050
Concept 2050
|
$442,990 | |
 Concept 2040
Concept 2040
|
$438,990 | |
 Concept 1841
Concept 1841
|
$424,990 | |
 Carolina IV
Carolina IV
|
$559,990 | |
 Carolina II
Carolina II
|
$522,990 | |
 Carolina
Carolina
|
$472,990 | |
 Caraway
Caraway
|
$485,990 | |
 Bellflower III
Bellflower III
|
$621,990 | |
| Name | Specs | Price |
Seaberry II
Price from: $564,990Please call us for updated information!
YOU'VE GOT QUESTIONS?
REWOW () CAN HELP
Home Info of Seaberry II
Stunning two-story home designed for luxury and functionality, featuring 4 bedrooms and 4 baths. The main level includes a Study with elegant Glass French Doors, a Formal Dining Room with a Butler's Pantry; and a Deluxe Kitchen with Charleston-style white cabinets, upgraded backsplash, and all-electric built-in SS appliances. The expansive family room showcases a stone-to-ceiling fireplace with a cedar mantel and a raised hearth. There is an open railing off the Game Room providing a beautiful overlook above the space below. The Primary Suite offers a tranquil retreat with a garden tub, glass-enclosed shower, L-shaped dual vanity, and a spacious walk-in closet. The home boasts Laminate Wood floors in common areas, large 12 x 24 tile in wet areas, and an 8' Urban Front Door. The biggest highlight is the oversized lot of over half an acre with fully sodded yards with a sprinkler system. Upgraded brick and a covered patio complete the exterior of this magnificent home. Visit Coyote Crossing!
Home Highlights for Seaberry II
Information last updated on July 04, 2025
- Price: $564,990
- 3478 Square Feet
- Status: Completed
- 4 Bedrooms
- 2 Garages
- Zip: 76044
- 4 Bathrooms
- 2 Stories
- Move In Date October 2024
Plan Amenities included
- Primary Bedroom Downstairs
Community Info
Step into your new dream life at Coyote Crossing in Godley, TX! This picturesque neighborhood offers you a classic small-town country feel, featuring oversized HALF-ACRE lots and beautiful open skies that will leave you mesmerized, located just off Chisholm Trail Parkway, FM 171 and 917, Choose from our Classic Series floor plans that best fit your lifestyle. The highly sought-after Godley ISD is here for your students' education. Say goodbye to the city grind and hello to your own personal oasis at Coyote Crossing!
Actual schools may vary. Contact the builder for more information.
