Related Properties in This Community
Rose II
Price from: $574,990Please call us for updated information!
YOU'VE GOT QUESTIONS?
REWOW () CAN HELP
Home Info of Rose II
Magnificent two-story home offering 5 bedrooms and 4 baths. As you step through the impressive 8' 3-Lite front door, you're greeted by a welcoming Covered Porch that leads into a spacious Family Room and a sophisticated Study with Glass French Doors. The open Deluxe Kitchen is a chef's dream, featuring Shaker-style white cabinets, Quartz counters, a custom island with raised panels, a trash can pull-out next to the sink, under-cabinet lighting, and an upgraded backsplash. The Primary Suite is a private retreat with a luxurious ensuite bathroom, garden tub, and a walk-in closet that conveniently connects to the laundry room. The home also boasts a Game Room with an open railing for a stunning overlook, a Media Room, and secondary bedrooms thoughtfully placed with 1 downstairs and 3 upstairs. Additional highlights include Laminate wood floors, large-body 12 x 24 tile in wet areas, a mud room, a Stone-to-Ceiling Fireplace with a cedar mantel and raised hearth, and an oversized lot measuring over a half acre. Visit Coyote Crossing today!
Home Highlights for Rose II
Information last updated on July 04, 2025
- Price: $574,990
- 3558 Square Feet
- Status: Completed
- 5 Bedrooms
- 3 Garages
- Zip: 76044
- 4 Bathrooms
- 2 Stories
- Move In Date September 2024
Plan Amenities included
- Primary Bedroom Downstairs
Community Info
Step into your new dream life at Coyote Crossing in Godley, TX! This picturesque neighborhood offers you a classic small-town country feel, featuring oversized HALF-ACRE lots and beautiful open skies that will leave you mesmerized, located just off Chisholm Trail Parkway, FM 171 and 917, Choose from our Classic Series floor plans that best fit your lifestyle. The highly sought-after Godley ISD is here for your students' education. Say goodbye to the city grind and hello to your own personal oasis at Coyote Crossing!
Actual schools may vary. Contact the builder for more information.
Area Schools
-
Godley Independent School District
- Godley Middle School
- Godley High School
Actual schools may vary. Contact the builder for more information.
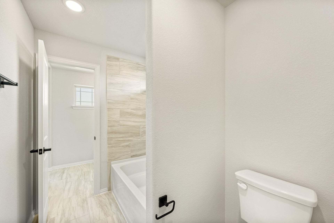
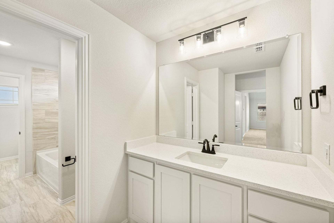
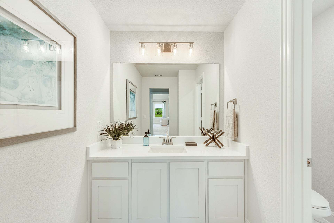

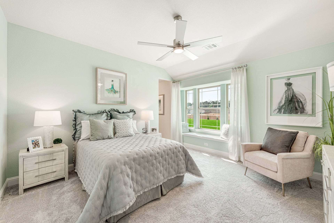
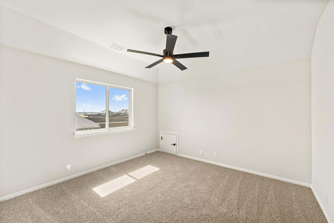
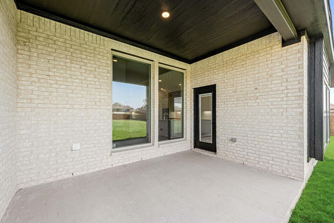
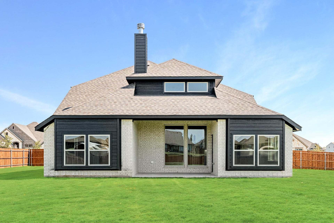
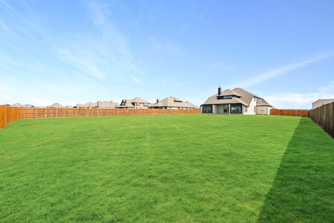
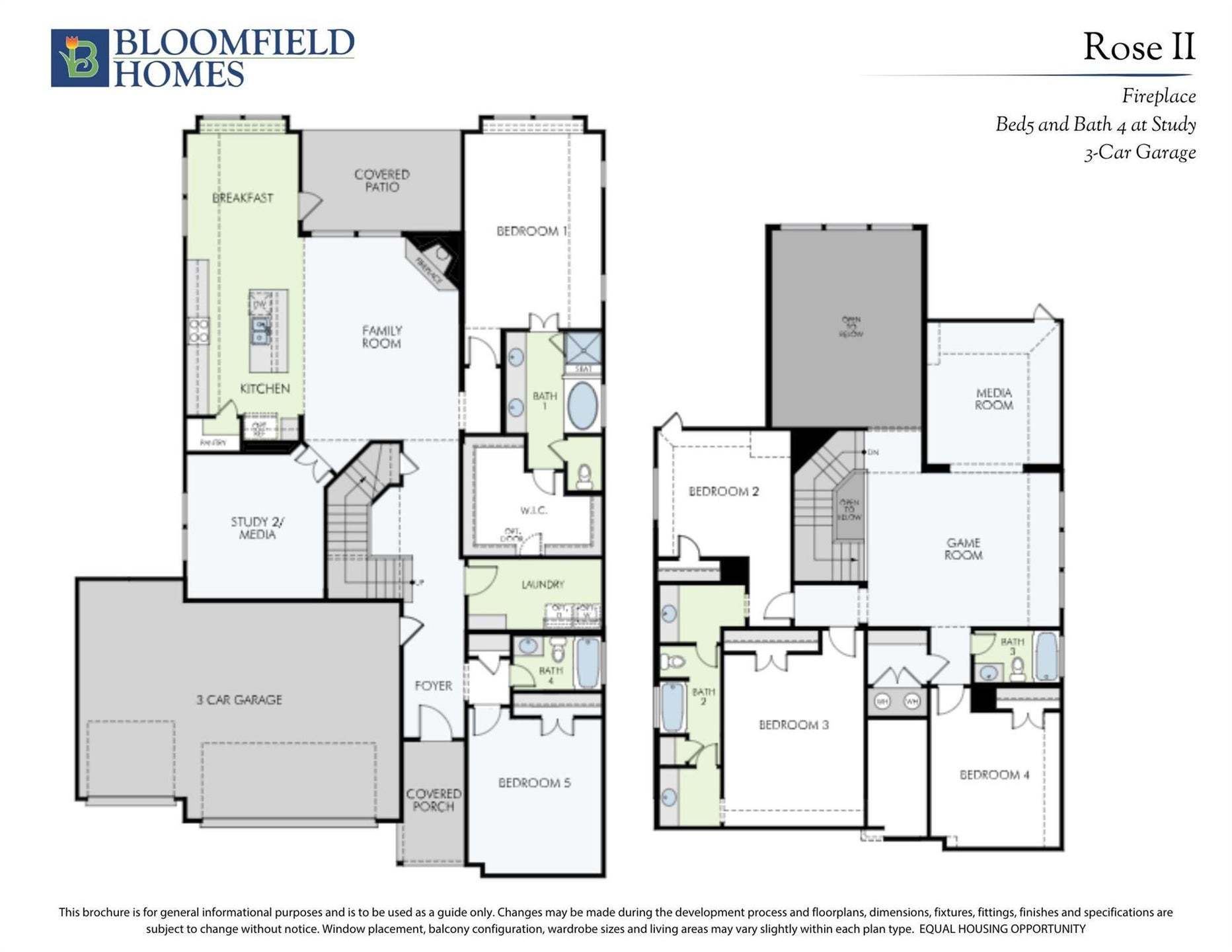
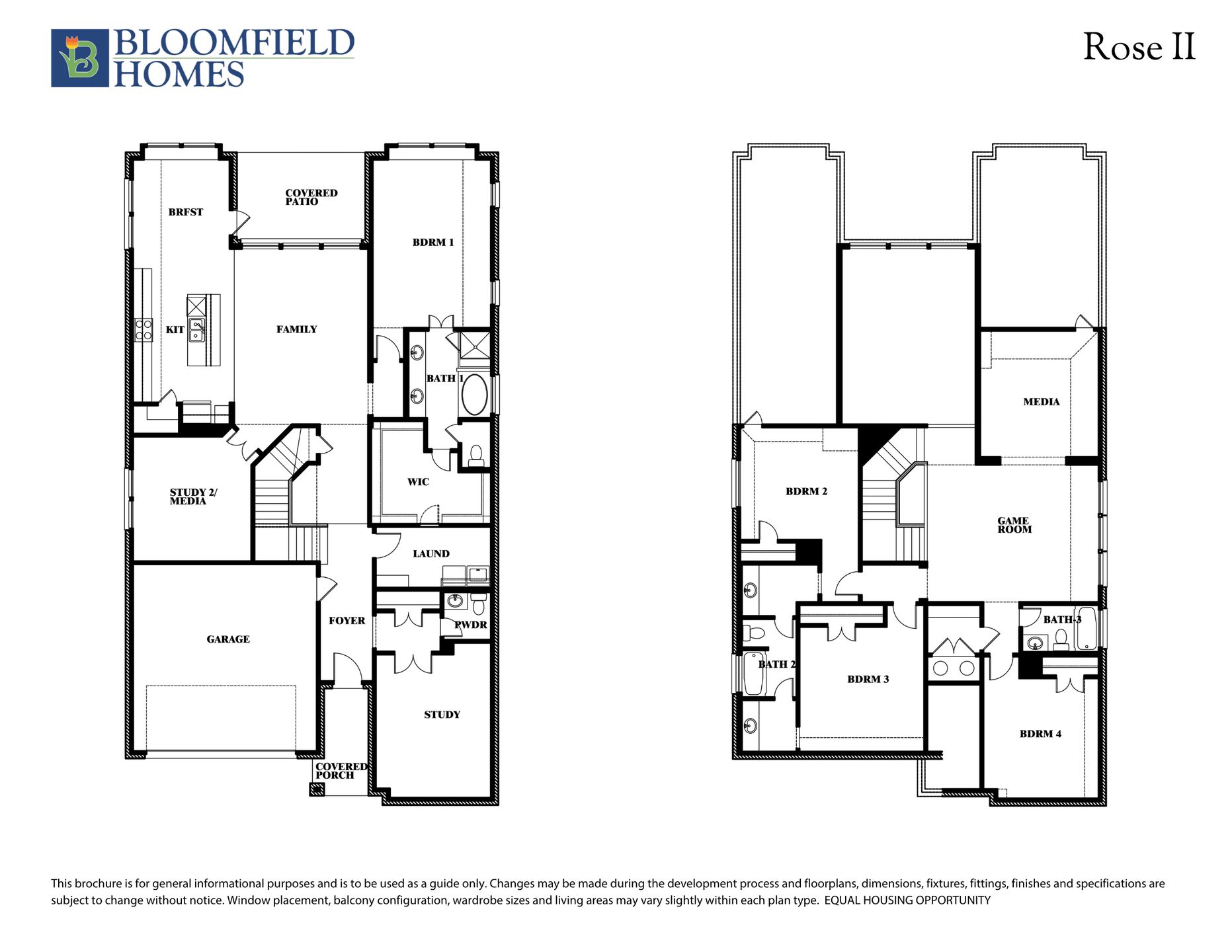
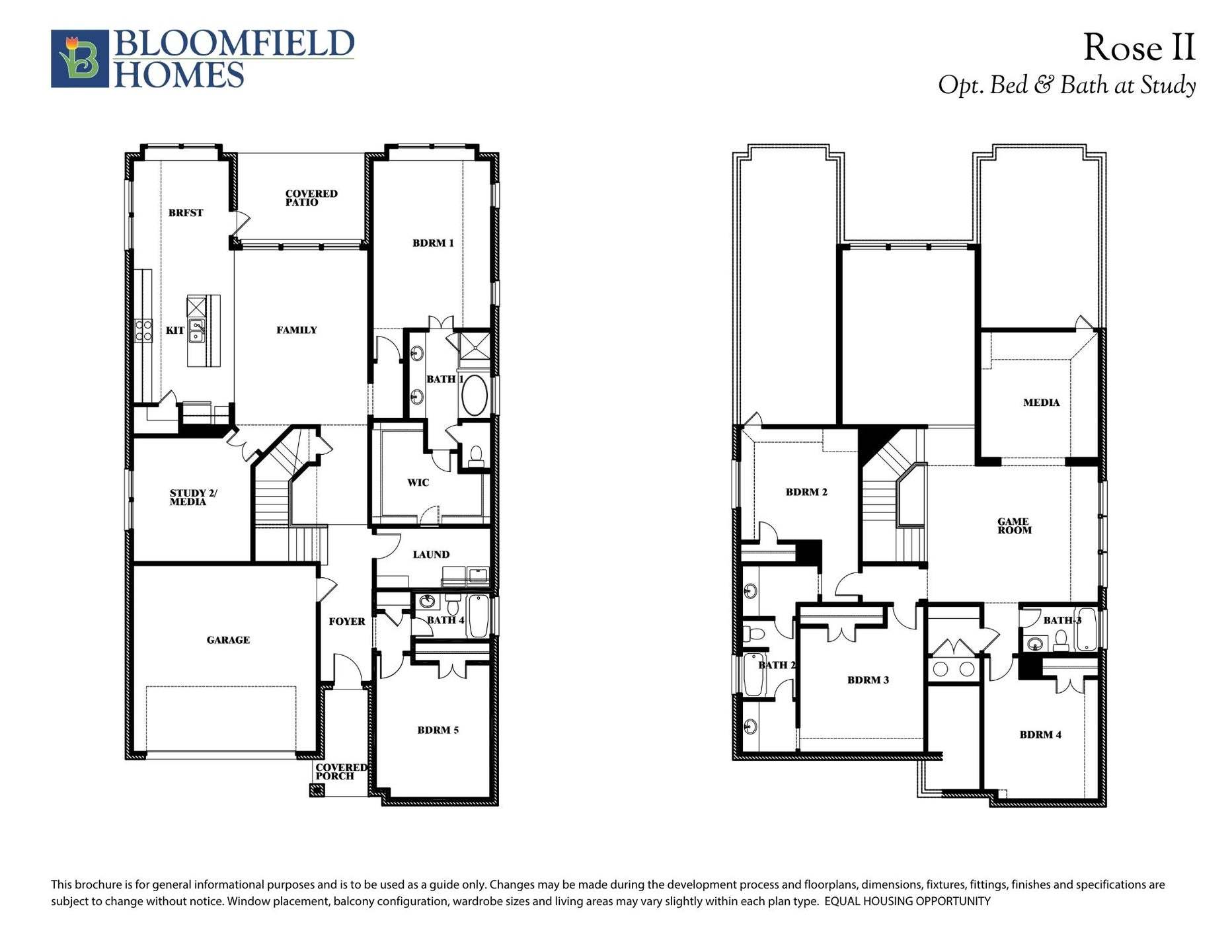
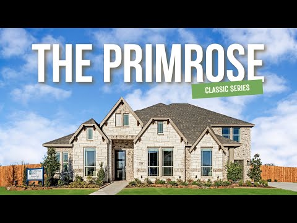
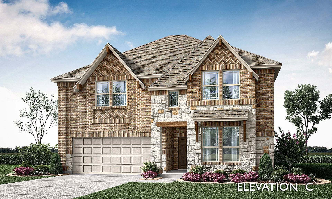
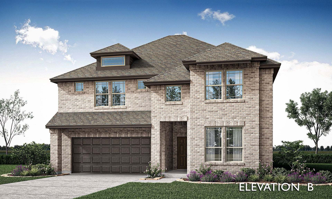
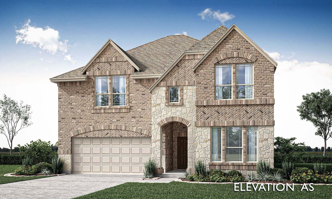
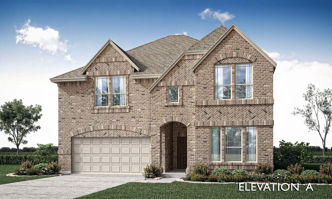
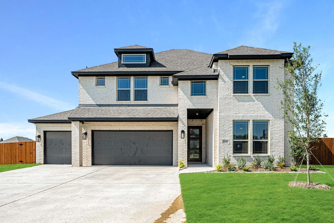
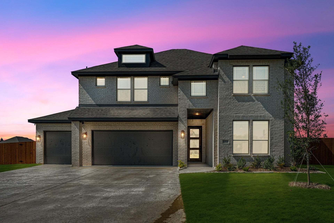
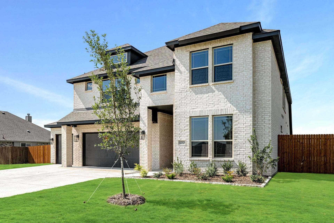
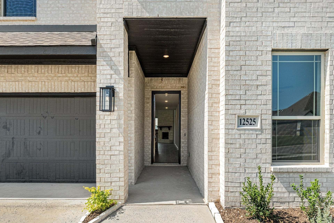
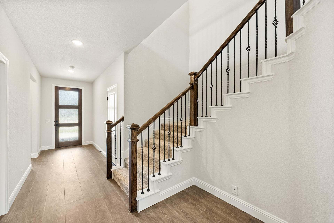
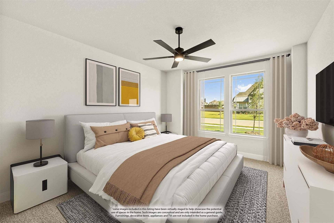
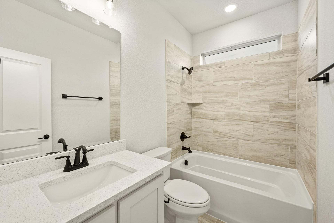
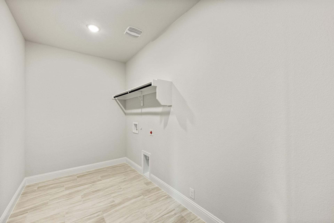
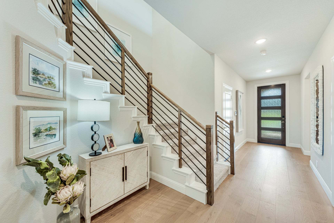
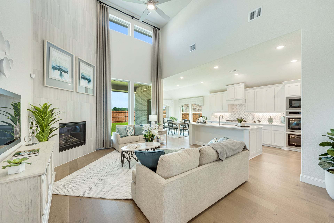
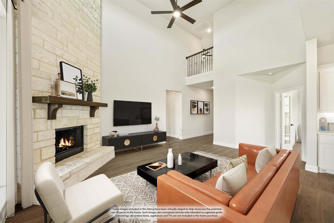
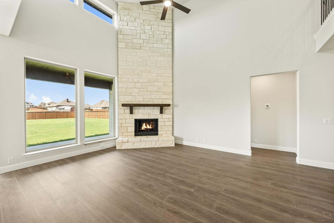
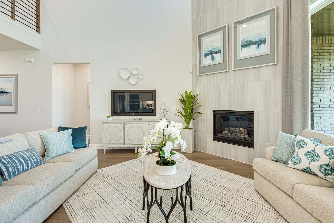
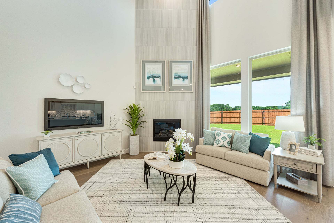
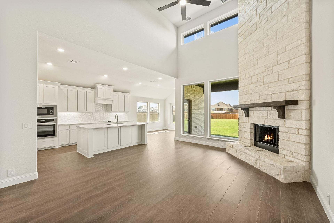
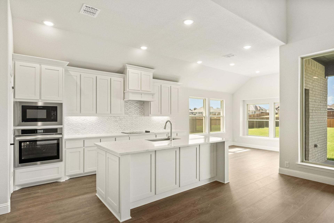
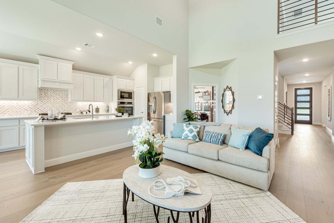
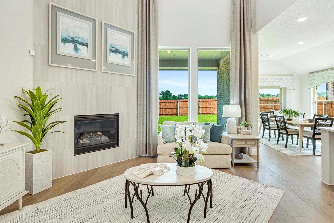
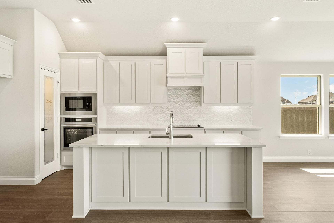
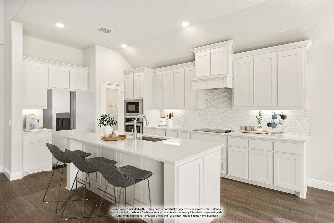
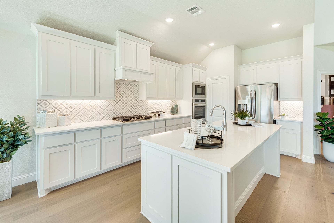
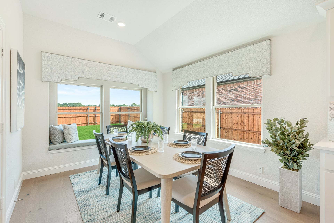
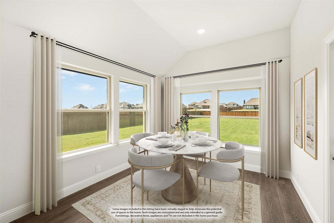
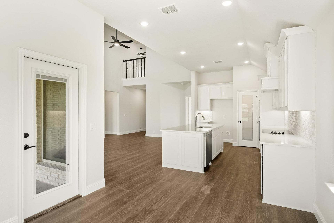
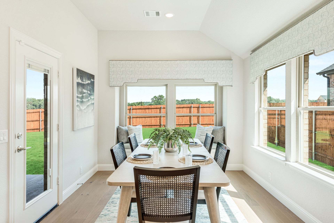
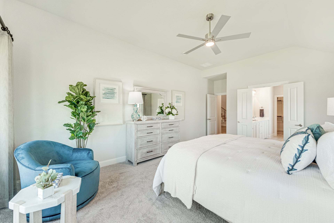
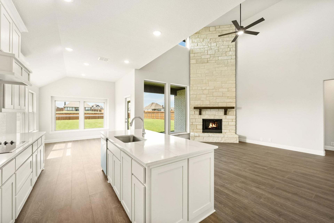
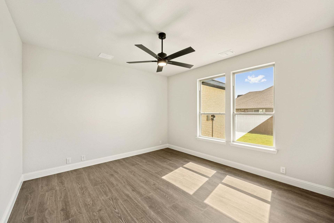
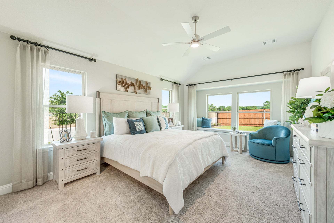
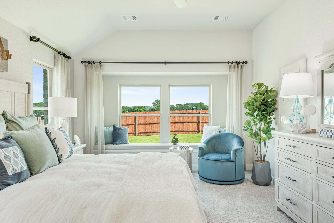
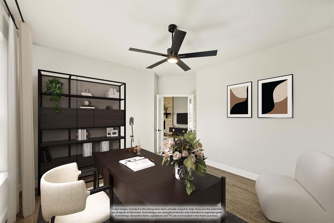
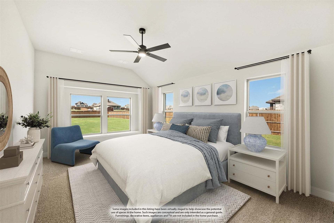
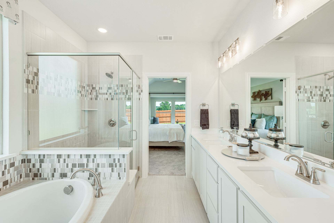
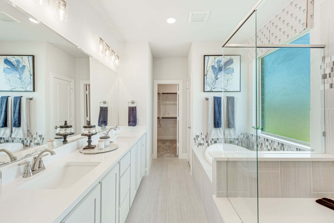
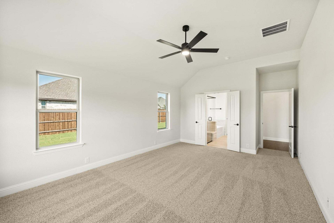
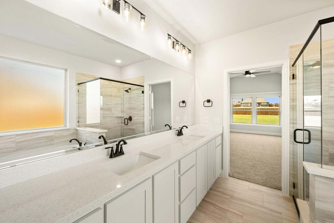
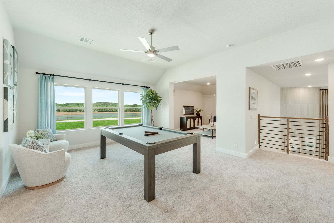
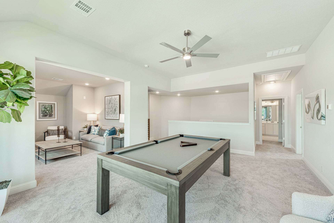
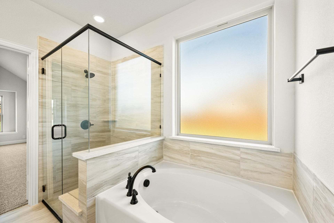
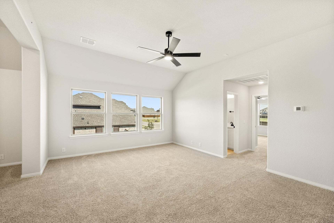
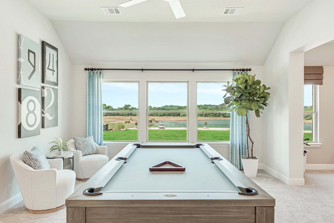
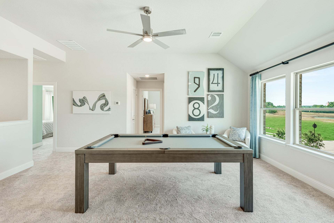
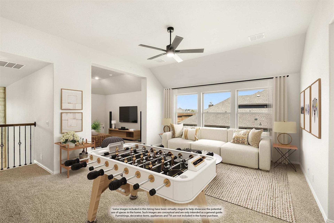
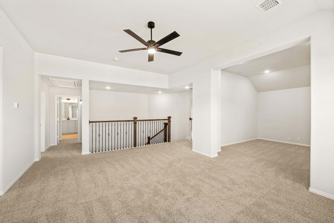
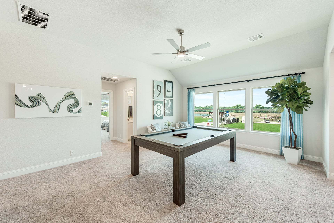
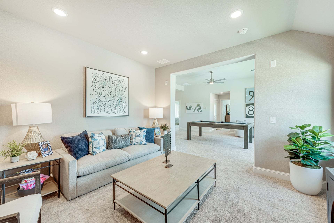
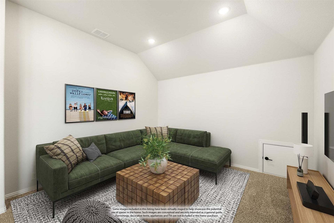
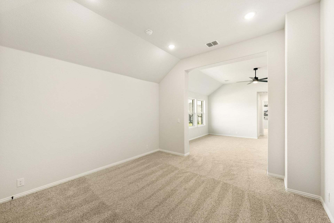
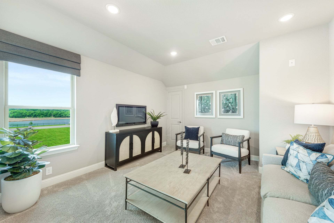
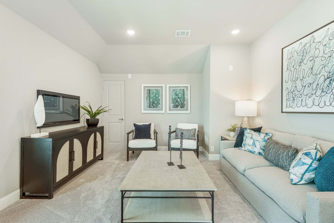
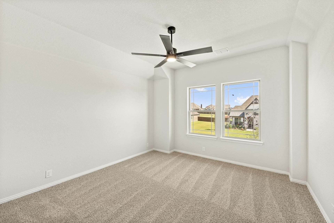
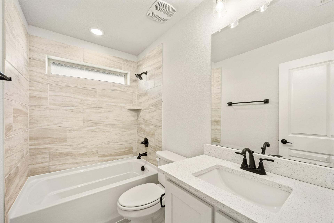
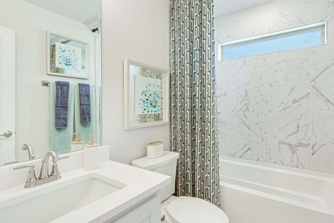
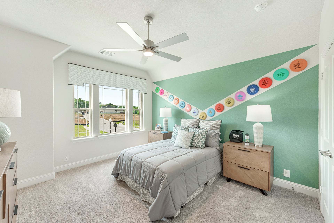
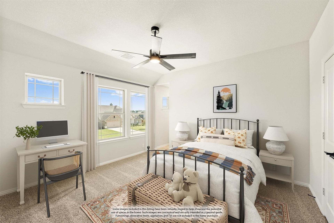
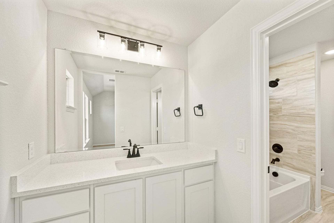
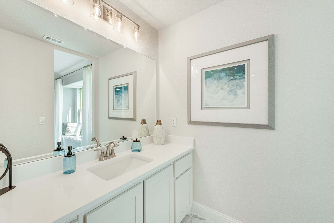
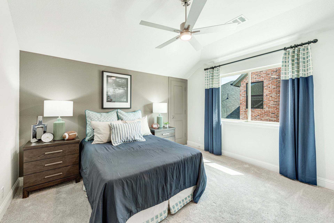
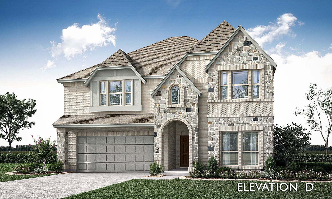
 Seaberry
Seaberry
 Primrose III
Primrose III
 Primrose FE VI
Primrose FE VI
 Primrose FE III
Primrose FE III
 Dewberry
Dewberry
 Violet IV
Violet IV
 Primrose FE V
Primrose FE V
 Magnolia III
Magnolia III
 Magnolia
Magnolia
 Hawthorne
Hawthorne
 Concept 2464
Concept 2464
 Concept 2267
Concept 2267
 Carolina III
Carolina III
 Bellflower
Bellflower
 Violet III
Violet III
 Violet II
Violet II
 Spring Cress
Spring Cress
 Seaberry II
Seaberry II
 Rose III
Rose III
 Rose
Rose
 Rockcress
Rockcress
 Primrose VI
Primrose VI
 Primrose V
Primrose V
 Primrose IV
Primrose IV
 Primrose II
Primrose II
 Primrose FE IV
Primrose FE IV
 Primrose FE
Primrose FE
 Magnolia II
Magnolia II
 Hawthorne II
Hawthorne II
 Dogwood
Dogwood
 Dewberry III
Dewberry III
 Dewberry II
Dewberry II
 Cypress II
Cypress II
 Cypress
Cypress
 Concept 3473
Concept 3473
 Concept 3218
Concept 3218
 Concept 3135
Concept 3135
 Concept 2972
Concept 2972
 Concept 2622
Concept 2622
 Concept 2393
Concept 2393
 Concept 2370
Concept 2370
 Concept 2050
Concept 2050
 Concept 2040
Concept 2040
 Concept 1841
Concept 1841
 Carolina IV
Carolina IV
 Carolina II
Carolina II
 Carolina
Carolina
 Caraway
Caraway
 Bellflower III
Bellflower III