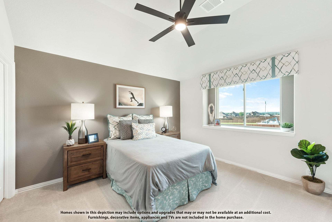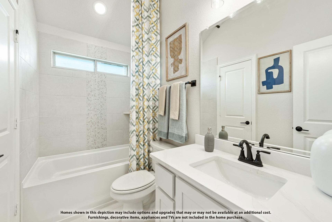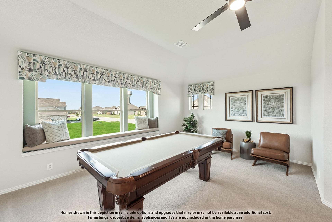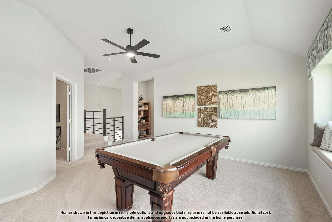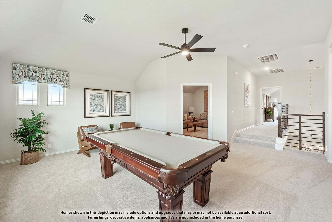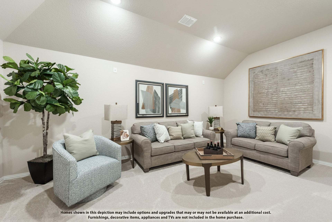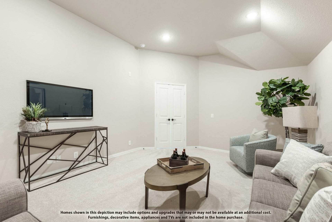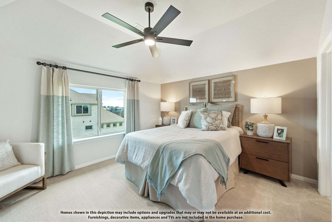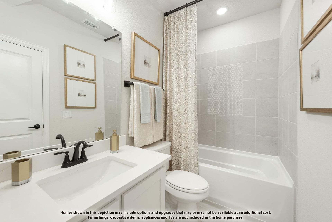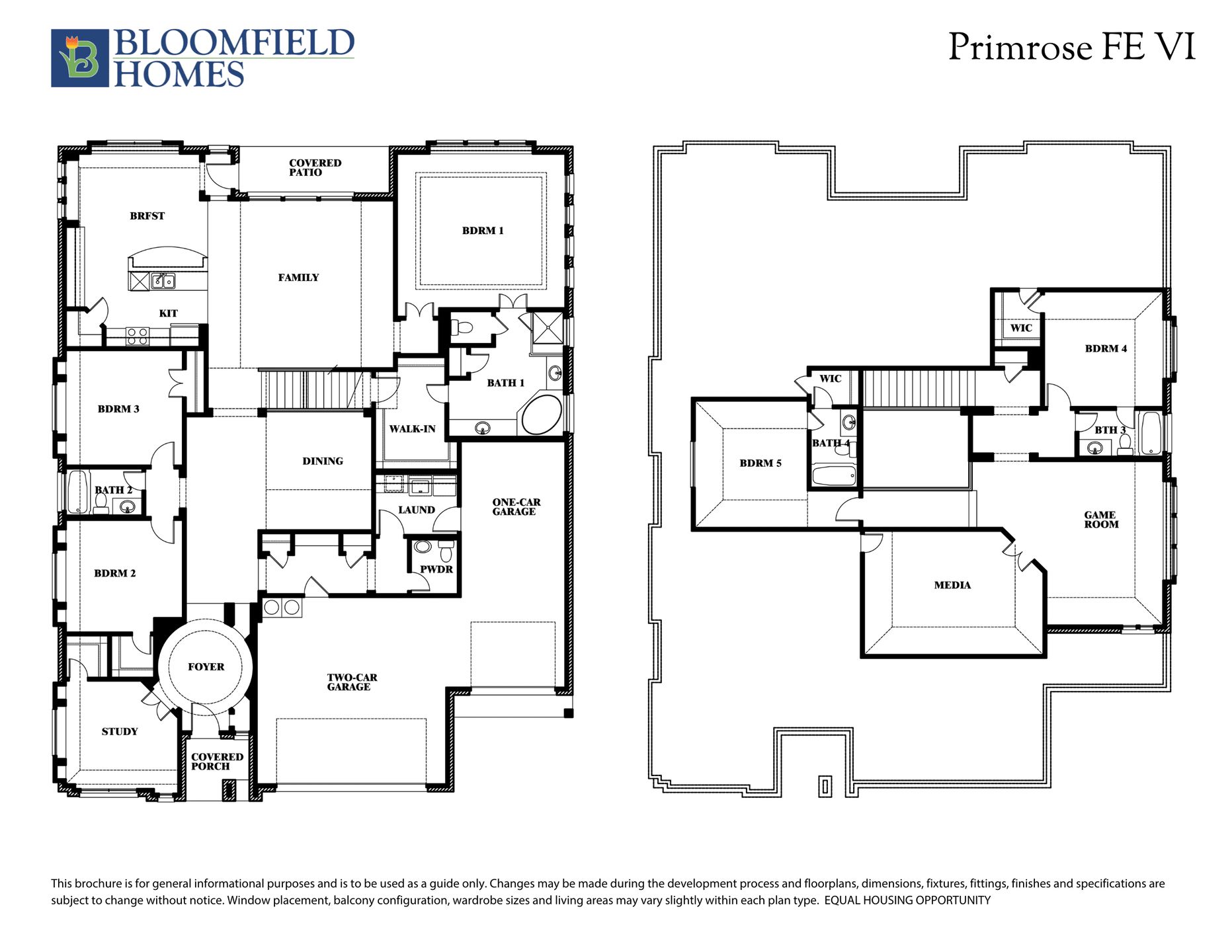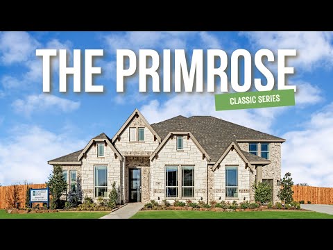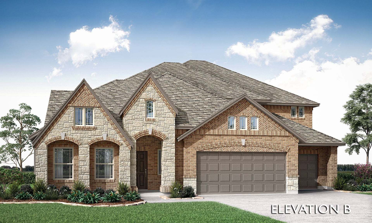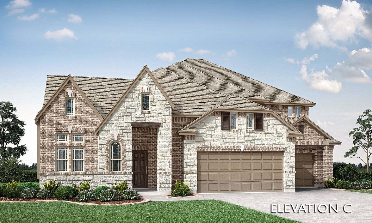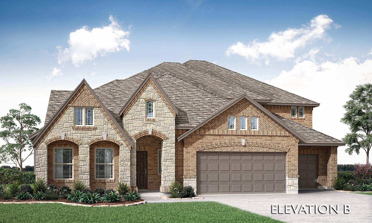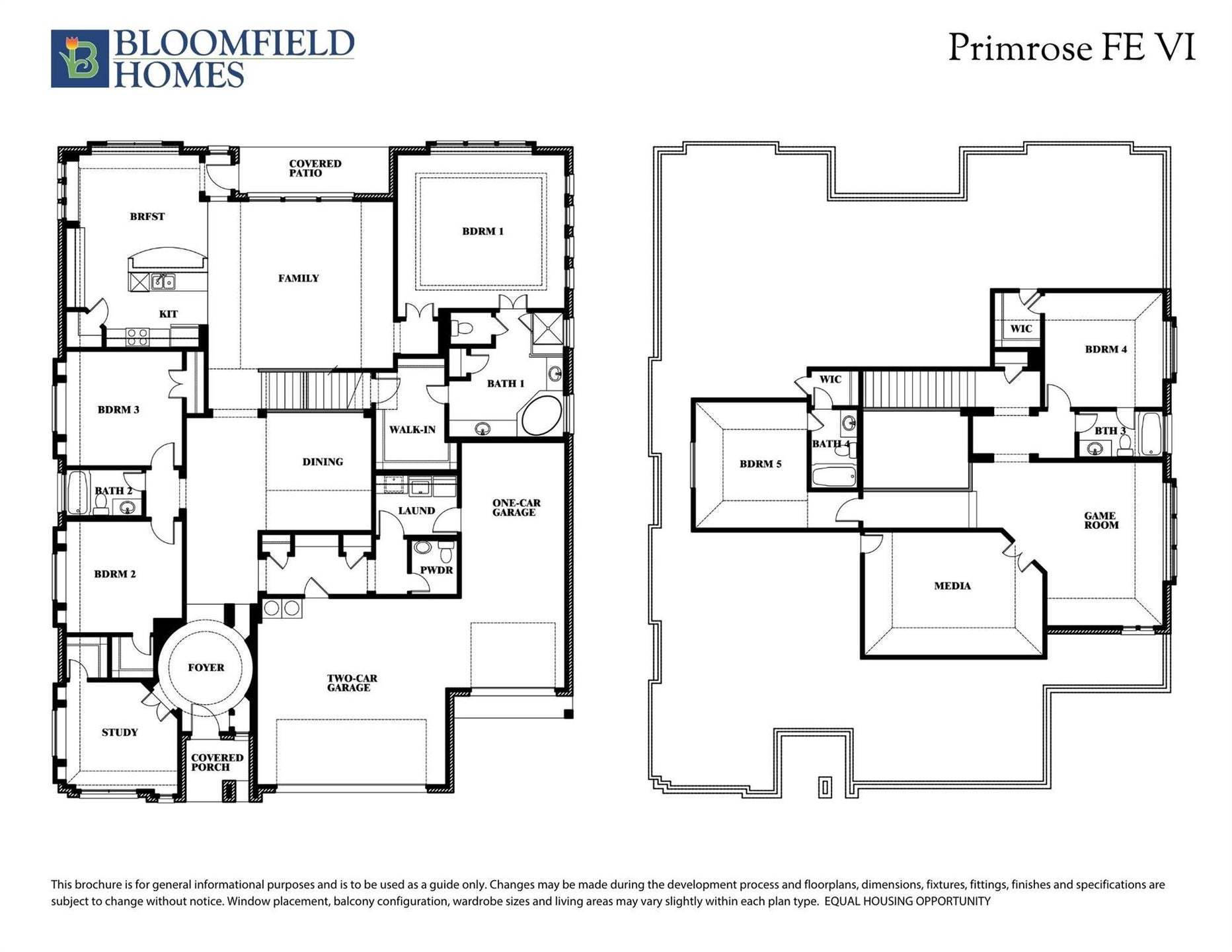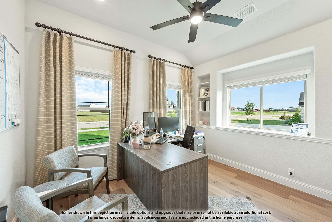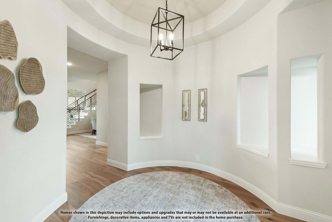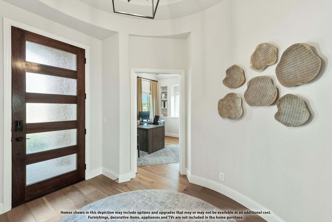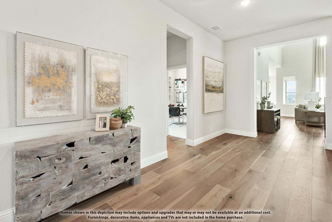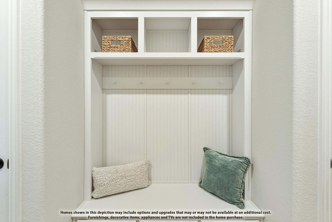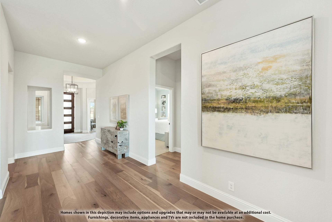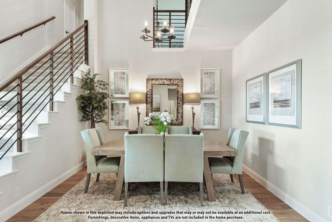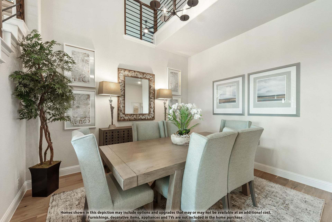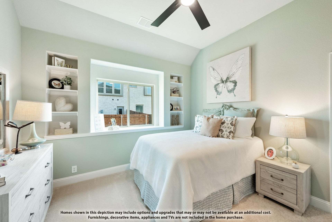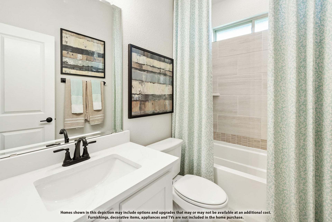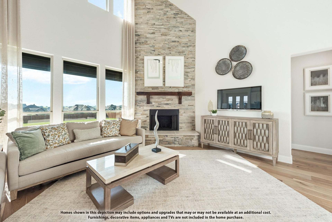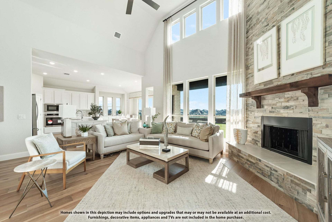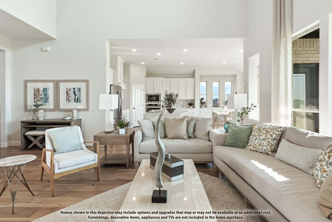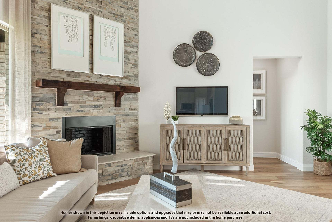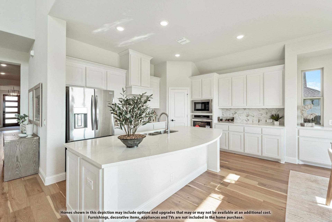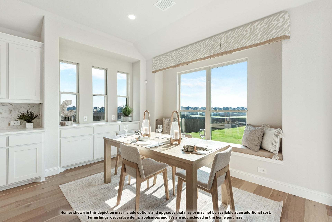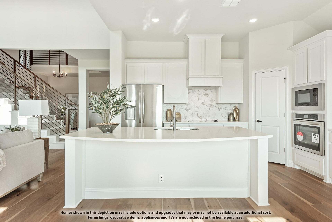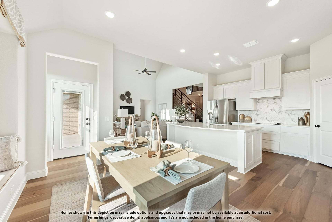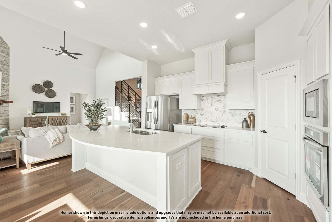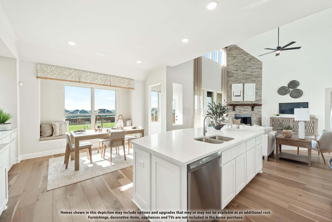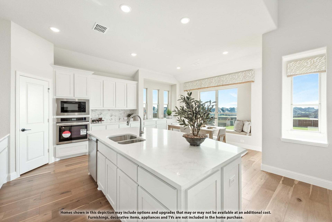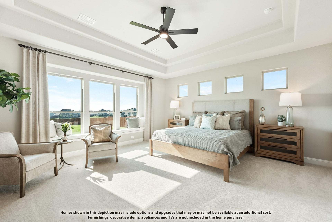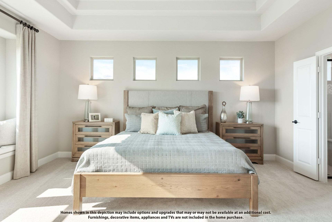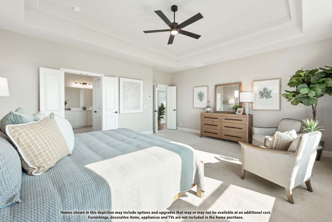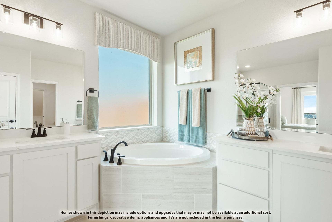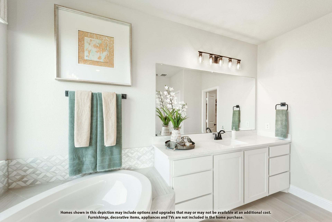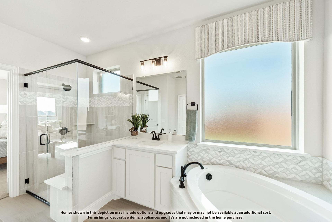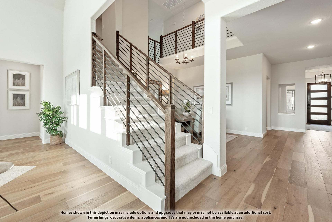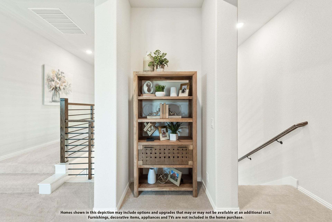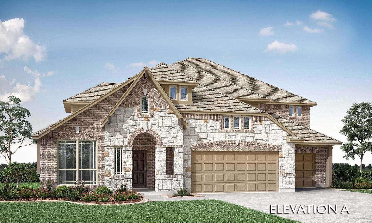Related Properties in This Community
| Name | Specs | Price |
|---|---|---|
 Seaberry
Seaberry
|
$580,990 | |
 Primrose III
Primrose III
|
$596,990 | |
 Primrose FE III
Primrose FE III
|
$606,990 | |
 Dewberry
Dewberry
|
$511,990 | |
 Violet IV
Violet IV
|
$528,990 | |
 Primrose FE V
Primrose FE V
|
$625,990 | |
 Magnolia III
Magnolia III
|
$579,990 | |
 Magnolia
Magnolia
|
$535,990 | |
 Hawthorne
Hawthorne
|
$471,990 | |
 Concept 2464
Concept 2464
|
$469,990 | |
 Concept 2267
Concept 2267
|
$457,990 | |
 Carolina III
Carolina III
|
$535,990 | |
 Bellflower
Bellflower
|
$571,990 | |
 Violet III
Violet III
|
$518,990 | |
 Violet II
Violet II
|
$506,990 | |
 Spring Cress
Spring Cress
|
$568,990 | |
 Seaberry II
Seaberry II
|
$564,990 | |
 Rose III
Rose III
|
$572,990 | |
 Rose II
Rose II
|
$574,990 | |
 Rose
Rose
|
$559,990 | |
 Rockcress
Rockcress
|
$469,990 | |
 Primrose VI
Primrose VI
|
$649,990 | |
 Primrose V
Primrose V
|
$599,990 | |
 Primrose IV
Primrose IV
|
$598,990 | |
 Primrose II
Primrose II
|
$588,990 | |
 Primrose FE IV
Primrose FE IV
|
$616,990 | |
 Primrose FE
Primrose FE
|
$599,990 | |
 Magnolia II
Magnolia II
|
$547,990 | |
 Hawthorne II
Hawthorne II
|
$523,990 | |
 Dogwood
Dogwood
|
$438,990 | |
 Dewberry III
Dewberry III
|
$539,990 | |
 Dewberry II
Dewberry II
|
$519,990 | |
 Cypress II
Cypress II
|
$483,990 | |
 Cypress
Cypress
|
$448,990 | |
 Concept 3473
Concept 3473
|
$559,990 | |
 Concept 3218
Concept 3218
|
$539,990 | |
 Concept 3135
Concept 3135
|
$607,435 | |
 Concept 2972
Concept 2972
|
$504,990 | |
 Concept 2622
Concept 2622
|
$519,242 | |
 Concept 2393
Concept 2393
|
$468,990 | |
 Concept 2370
Concept 2370
|
$498,538 | |
 Concept 2050
Concept 2050
|
$442,990 | |
 Concept 2040
Concept 2040
|
$438,990 | |
 Concept 1841
Concept 1841
|
$424,990 | |
 Carolina IV
Carolina IV
|
$559,990 | |
 Carolina II
Carolina II
|
$522,990 | |
 Carolina
Carolina
|
$472,990 | |
 Caraway
Caraway
|
$485,990 | |
 Bellflower III
Bellflower III
|
$621,990 | |
| Name | Specs | Price |
Primrose FE VI
Price from: $724,990Please call us for updated information!
YOU'VE GOT QUESTIONS?
REWOW () CAN HELP
Home Info of Primrose FE VI
Introducing Bloomfield's Primrose FE VI floor plan, a stunning two-story home set on an oversized corner lot with a striking brick and stone elevation that enhances its sophisticated curb appeal. Behind the upgraded 8' 5-Lite Front Door, you're welcomed into a dramatic Rotunda Entry that sets a refined tone, leading to a private Study enclosed with Glass French Doors, a Formal Dining area, and a spacious Family Room with a soaring 18' vaulted ceiling and a breathtaking Stone-to-Ceiling Fireplace with a cedar mantel and raised hearth that anchors the space in elegance. The Deluxe Kitchen is designed for both beauty and function, featuring all-electric stainless steel appliances, double ovens, upgraded Quartz countertops, painted Shaker-style grey cabinets, pot and pan drawers, a custom wood vent hood, and a built-in trash can pull - all contributing to a sleek, highly functional culinary space. Throughout the first floor, wood-look LVP flooring flows through the main areas, offering the perfect combination of durability and warmth alongside the Laminate Wood floors already in place. Charming window seats add comfort and character, while a well-appointed mud room near the garage entry keeps everything organized and accessible. Upstairs, the home continues to impress with a spacious Game Room and Media Room designed for entertainment and leisure. With upgraded finishes throughout, flexible living spaces, and impeccable design details, this home effortlessly combines elegance...
Home Highlights for Primrose FE VI
Information last updated on July 04, 2025
- Price: $724,990
- 4070 Square Feet
- Status: Under Construction
- 5 Bedrooms
- 3 Garages
- Zip: 76044
- 4.5 Bathrooms
- 2 Stories
- Move In Date August 2025
Plan Amenities included
- Primary Bedroom Downstairs
Community Info
Step into your new dream life at Coyote Crossing in Godley, TX! This picturesque neighborhood offers you a classic small-town country feel, featuring oversized HALF-ACRE lots and beautiful open skies that will leave you mesmerized, located just off Chisholm Trail Parkway, FM 171 and 917, Choose from our Classic Series floor plans that best fit your lifestyle. The highly sought-after Godley ISD is here for your students' education. Say goodbye to the city grind and hello to your own personal oasis at Coyote Crossing!
Actual schools may vary. Contact the builder for more information.
Area Schools
-
Godley Independent School District
- Godley Middle School
- Godley High School
Actual schools may vary. Contact the builder for more information.
